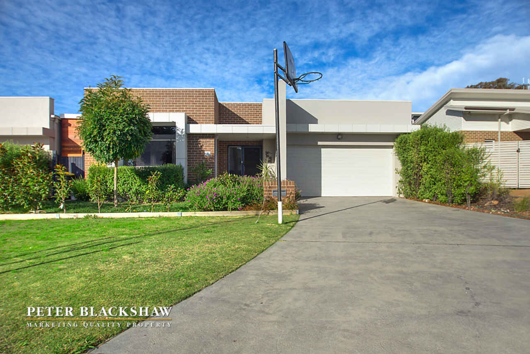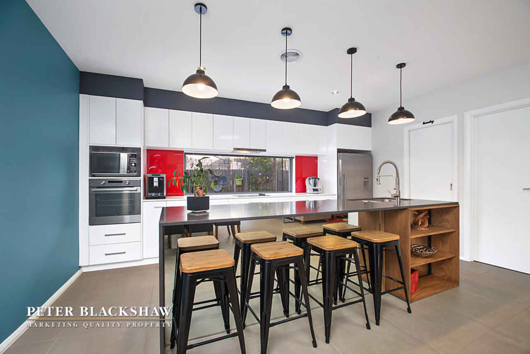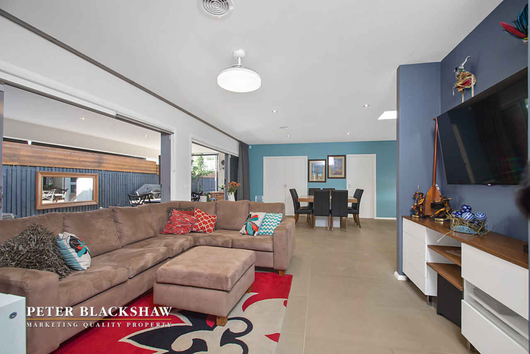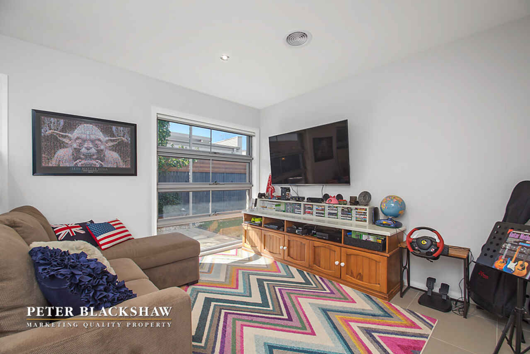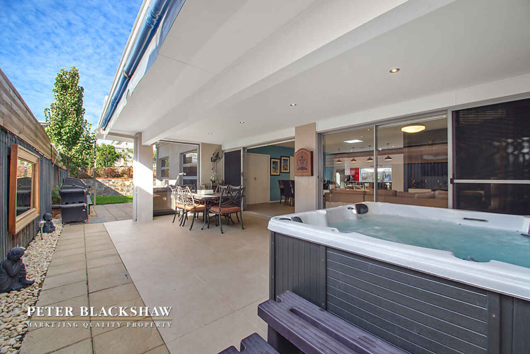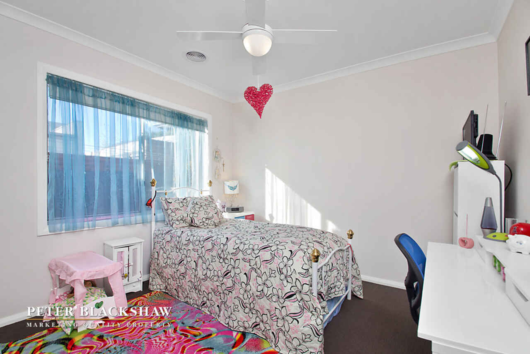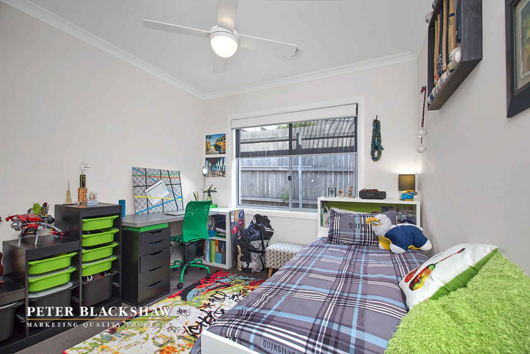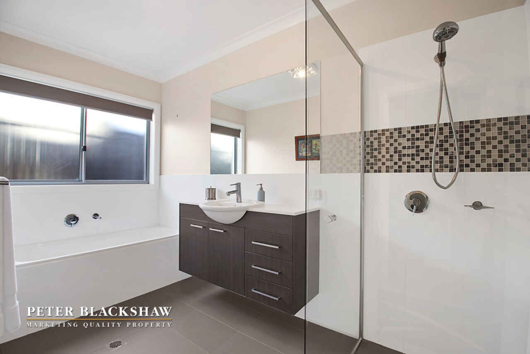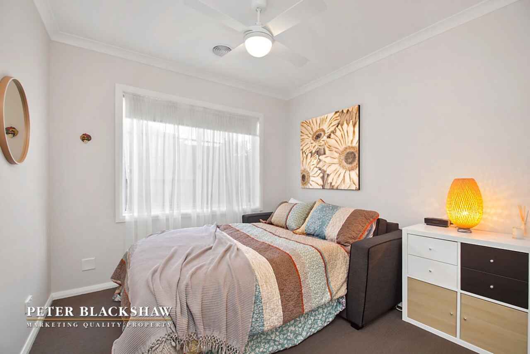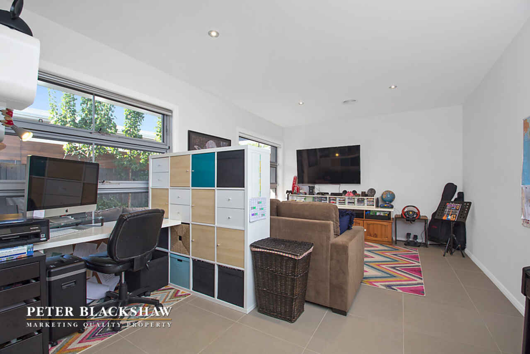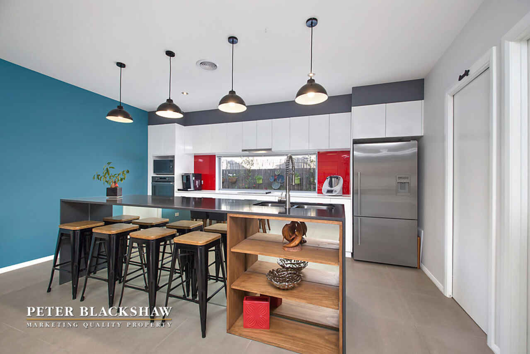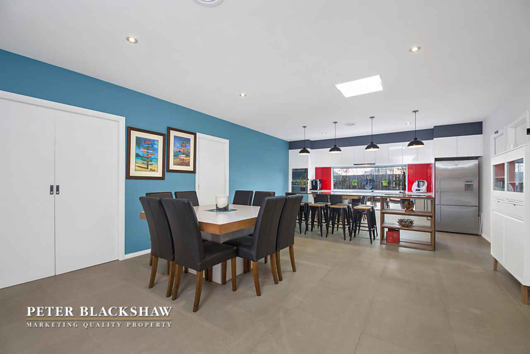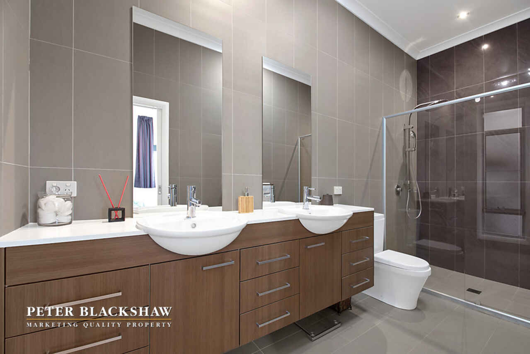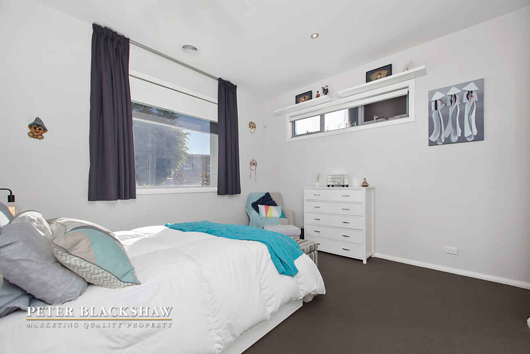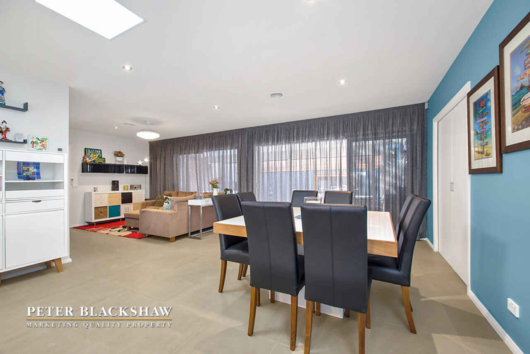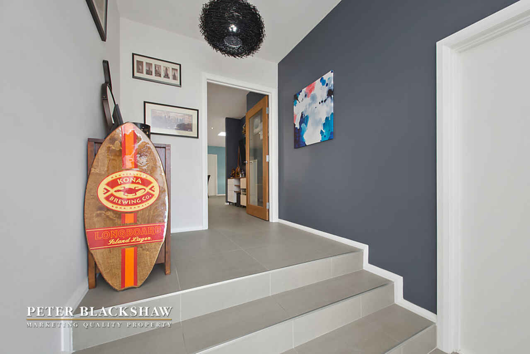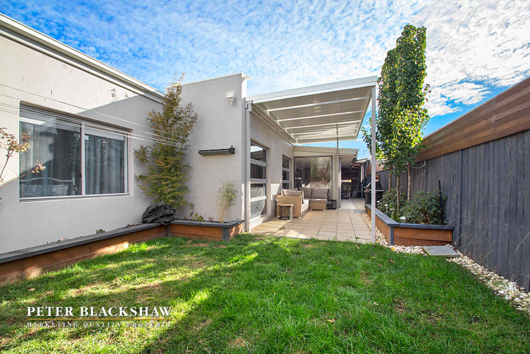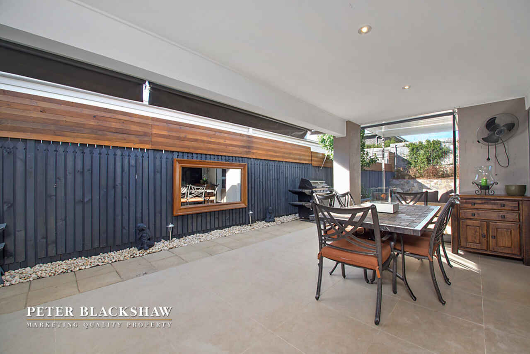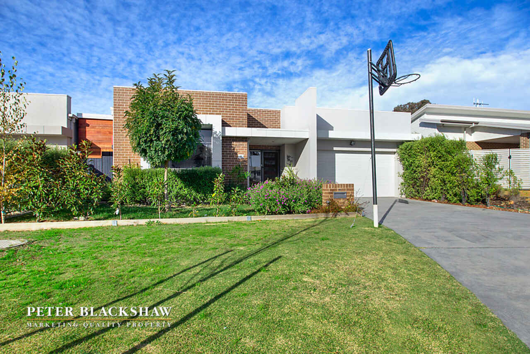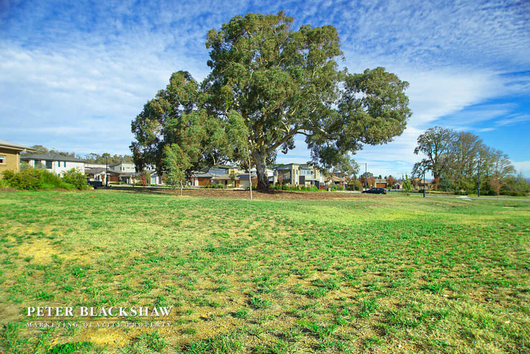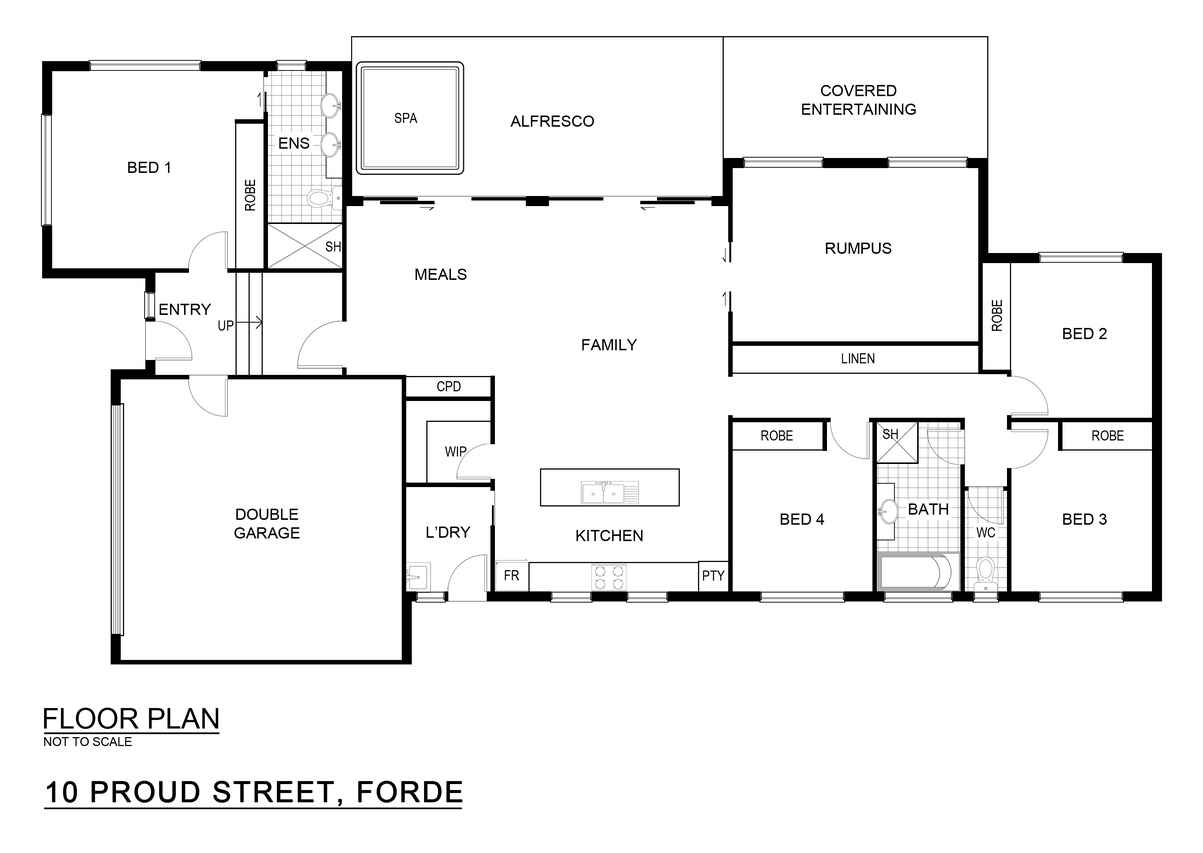Siding reserve
Sold
Location
Lot 13/10 Proud Street
Forde ACT 2914
Details
4
2
2
EER: 4.5
House
Offers over $690,000
Rates: | $1,816.00 annually |
Land area: | 465 sqm (approx) |
Building size: | 187 sqm (approx) |
This spacious and inviting 4 bedroom, ensuite family home is comfortably situated on a 465sqm block siding a reserve and is sure to impress any buyer who is looking for segregated living areas and outdoor entertaining options.
The clever and contemporary floor plan is designed to maximise light and space, and comprises a segregated rumpus room and a modern clean line kitchen which includes a walk-in pantry, stainless steel appliances, glass splash backs and a large island bench.
You will be captivated by the open plan family and meals area that features double width sliding doors accessing the fabulous rear alfresco, inviting the nature inside and adding an extra dimension to your living area. Enjoy entertaining with the added feature of the large 8 person spa under the alfresco.
Located in close proximity to Mulligans flat nature reserve, playing fields, serene ponds and Forde shops with the convenience of restaurants, cafes and a supermarket.
- Spacious & modern living areas
- 187sqm of living
- 257sqm total under roof line, on a 465sqm block
- Designed to maximise light & space
- 4 bedrooms all with built-in robes
- Segregated main bedroom
- Ensuite with his & her sinks
- Double automatic garage with internal access
- Separate large rumpus/theatre
- 8 person spa
- Covered entertaining alfresco
- Stainless steel appliances to kitchen & a window as the splash back
- Large walk-in pantry
- Large island stone benchtop
- Laundry with direct access to the rear yard
- Ducted heating and cooling
- LED downlights
- 5kw solar system
- Located within walking distance to Mulligans flat nature reserve, playing fields and ponds
Read MoreThe clever and contemporary floor plan is designed to maximise light and space, and comprises a segregated rumpus room and a modern clean line kitchen which includes a walk-in pantry, stainless steel appliances, glass splash backs and a large island bench.
You will be captivated by the open plan family and meals area that features double width sliding doors accessing the fabulous rear alfresco, inviting the nature inside and adding an extra dimension to your living area. Enjoy entertaining with the added feature of the large 8 person spa under the alfresco.
Located in close proximity to Mulligans flat nature reserve, playing fields, serene ponds and Forde shops with the convenience of restaurants, cafes and a supermarket.
- Spacious & modern living areas
- 187sqm of living
- 257sqm total under roof line, on a 465sqm block
- Designed to maximise light & space
- 4 bedrooms all with built-in robes
- Segregated main bedroom
- Ensuite with his & her sinks
- Double automatic garage with internal access
- Separate large rumpus/theatre
- 8 person spa
- Covered entertaining alfresco
- Stainless steel appliances to kitchen & a window as the splash back
- Large walk-in pantry
- Large island stone benchtop
- Laundry with direct access to the rear yard
- Ducted heating and cooling
- LED downlights
- 5kw solar system
- Located within walking distance to Mulligans flat nature reserve, playing fields and ponds
Inspect
Contact agent
Listing agents
This spacious and inviting 4 bedroom, ensuite family home is comfortably situated on a 465sqm block siding a reserve and is sure to impress any buyer who is looking for segregated living areas and outdoor entertaining options.
The clever and contemporary floor plan is designed to maximise light and space, and comprises a segregated rumpus room and a modern clean line kitchen which includes a walk-in pantry, stainless steel appliances, glass splash backs and a large island bench.
You will be captivated by the open plan family and meals area that features double width sliding doors accessing the fabulous rear alfresco, inviting the nature inside and adding an extra dimension to your living area. Enjoy entertaining with the added feature of the large 8 person spa under the alfresco.
Located in close proximity to Mulligans flat nature reserve, playing fields, serene ponds and Forde shops with the convenience of restaurants, cafes and a supermarket.
- Spacious & modern living areas
- 187sqm of living
- 257sqm total under roof line, on a 465sqm block
- Designed to maximise light & space
- 4 bedrooms all with built-in robes
- Segregated main bedroom
- Ensuite with his & her sinks
- Double automatic garage with internal access
- Separate large rumpus/theatre
- 8 person spa
- Covered entertaining alfresco
- Stainless steel appliances to kitchen & a window as the splash back
- Large walk-in pantry
- Large island stone benchtop
- Laundry with direct access to the rear yard
- Ducted heating and cooling
- LED downlights
- 5kw solar system
- Located within walking distance to Mulligans flat nature reserve, playing fields and ponds
Read MoreThe clever and contemporary floor plan is designed to maximise light and space, and comprises a segregated rumpus room and a modern clean line kitchen which includes a walk-in pantry, stainless steel appliances, glass splash backs and a large island bench.
You will be captivated by the open plan family and meals area that features double width sliding doors accessing the fabulous rear alfresco, inviting the nature inside and adding an extra dimension to your living area. Enjoy entertaining with the added feature of the large 8 person spa under the alfresco.
Located in close proximity to Mulligans flat nature reserve, playing fields, serene ponds and Forde shops with the convenience of restaurants, cafes and a supermarket.
- Spacious & modern living areas
- 187sqm of living
- 257sqm total under roof line, on a 465sqm block
- Designed to maximise light & space
- 4 bedrooms all with built-in robes
- Segregated main bedroom
- Ensuite with his & her sinks
- Double automatic garage with internal access
- Separate large rumpus/theatre
- 8 person spa
- Covered entertaining alfresco
- Stainless steel appliances to kitchen & a window as the splash back
- Large walk-in pantry
- Large island stone benchtop
- Laundry with direct access to the rear yard
- Ducted heating and cooling
- LED downlights
- 5kw solar system
- Located within walking distance to Mulligans flat nature reserve, playing fields and ponds
Location
Lot 13/10 Proud Street
Forde ACT 2914
Details
4
2
2
EER: 4.5
House
Offers over $690,000
Rates: | $1,816.00 annually |
Land area: | 465 sqm (approx) |
Building size: | 187 sqm (approx) |
This spacious and inviting 4 bedroom, ensuite family home is comfortably situated on a 465sqm block siding a reserve and is sure to impress any buyer who is looking for segregated living areas and outdoor entertaining options.
The clever and contemporary floor plan is designed to maximise light and space, and comprises a segregated rumpus room and a modern clean line kitchen which includes a walk-in pantry, stainless steel appliances, glass splash backs and a large island bench.
You will be captivated by the open plan family and meals area that features double width sliding doors accessing the fabulous rear alfresco, inviting the nature inside and adding an extra dimension to your living area. Enjoy entertaining with the added feature of the large 8 person spa under the alfresco.
Located in close proximity to Mulligans flat nature reserve, playing fields, serene ponds and Forde shops with the convenience of restaurants, cafes and a supermarket.
- Spacious & modern living areas
- 187sqm of living
- 257sqm total under roof line, on a 465sqm block
- Designed to maximise light & space
- 4 bedrooms all with built-in robes
- Segregated main bedroom
- Ensuite with his & her sinks
- Double automatic garage with internal access
- Separate large rumpus/theatre
- 8 person spa
- Covered entertaining alfresco
- Stainless steel appliances to kitchen & a window as the splash back
- Large walk-in pantry
- Large island stone benchtop
- Laundry with direct access to the rear yard
- Ducted heating and cooling
- LED downlights
- 5kw solar system
- Located within walking distance to Mulligans flat nature reserve, playing fields and ponds
Read MoreThe clever and contemporary floor plan is designed to maximise light and space, and comprises a segregated rumpus room and a modern clean line kitchen which includes a walk-in pantry, stainless steel appliances, glass splash backs and a large island bench.
You will be captivated by the open plan family and meals area that features double width sliding doors accessing the fabulous rear alfresco, inviting the nature inside and adding an extra dimension to your living area. Enjoy entertaining with the added feature of the large 8 person spa under the alfresco.
Located in close proximity to Mulligans flat nature reserve, playing fields, serene ponds and Forde shops with the convenience of restaurants, cafes and a supermarket.
- Spacious & modern living areas
- 187sqm of living
- 257sqm total under roof line, on a 465sqm block
- Designed to maximise light & space
- 4 bedrooms all with built-in robes
- Segregated main bedroom
- Ensuite with his & her sinks
- Double automatic garage with internal access
- Separate large rumpus/theatre
- 8 person spa
- Covered entertaining alfresco
- Stainless steel appliances to kitchen & a window as the splash back
- Large walk-in pantry
- Large island stone benchtop
- Laundry with direct access to the rear yard
- Ducted heating and cooling
- LED downlights
- 5kw solar system
- Located within walking distance to Mulligans flat nature reserve, playing fields and ponds
Inspect
Contact agent


