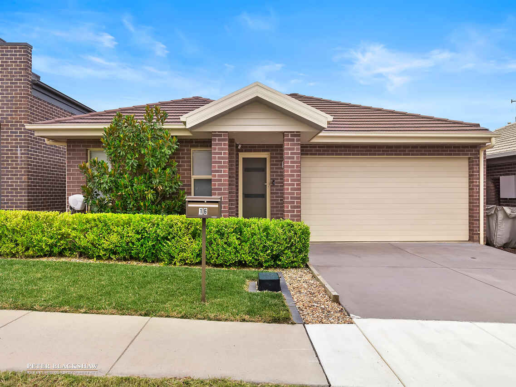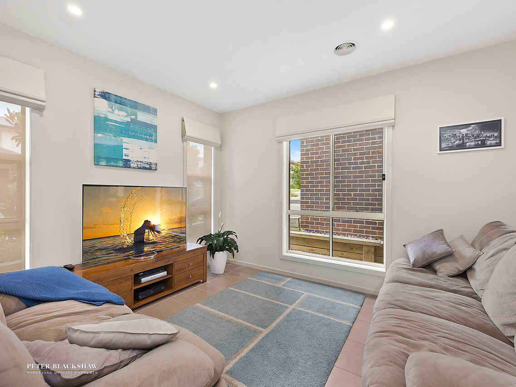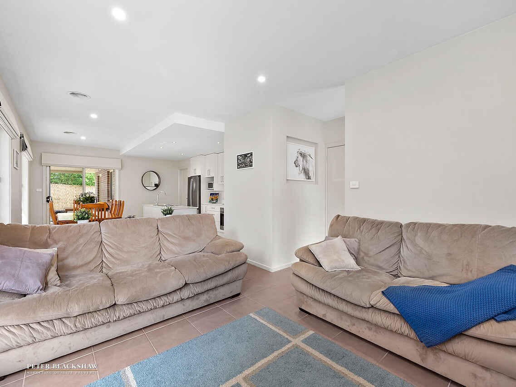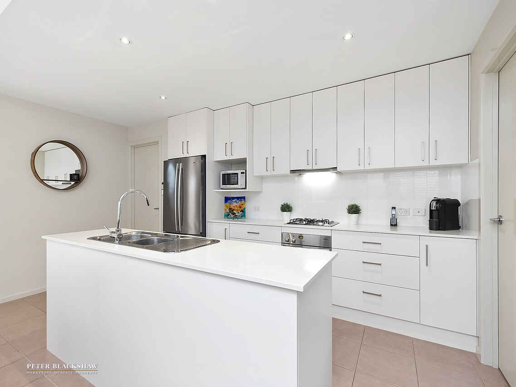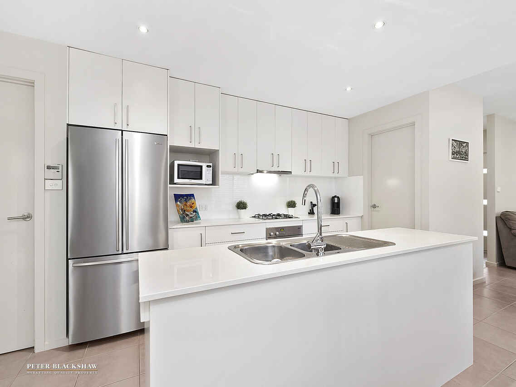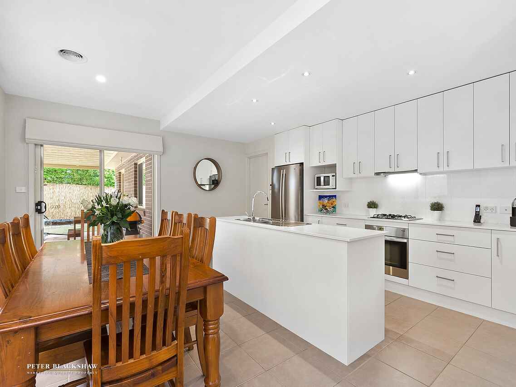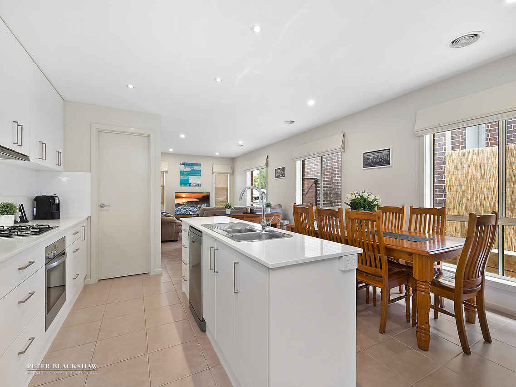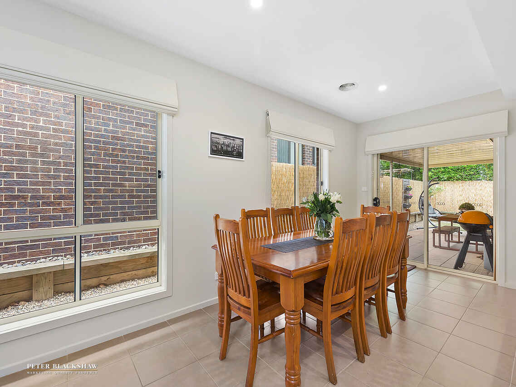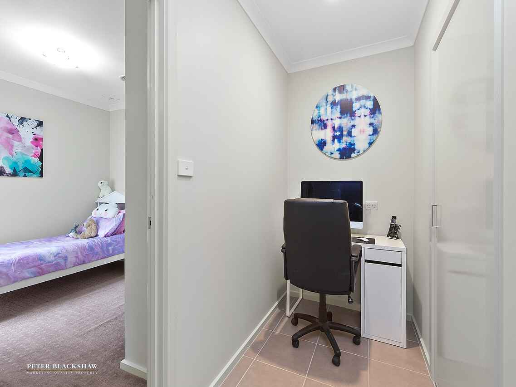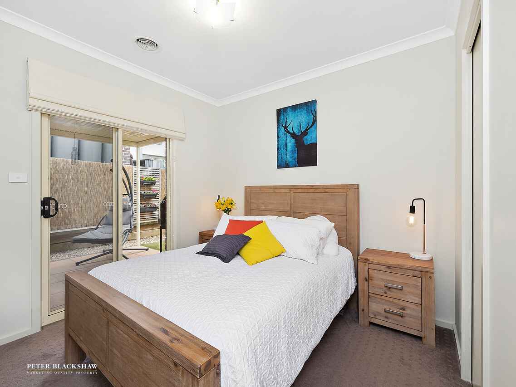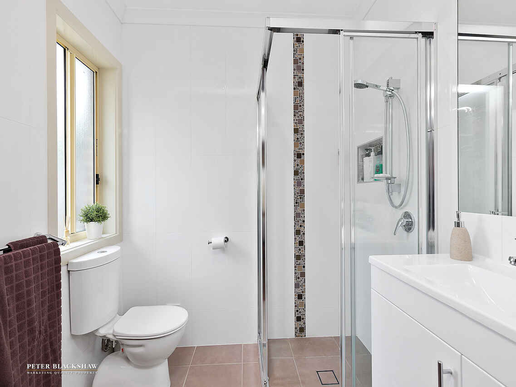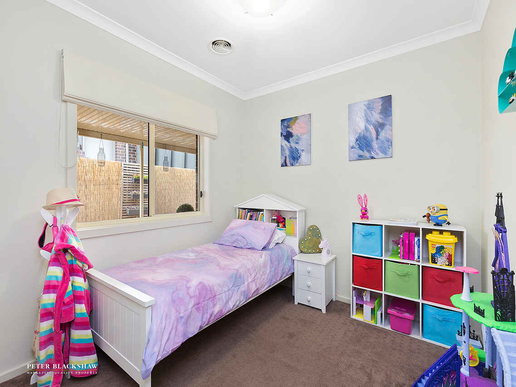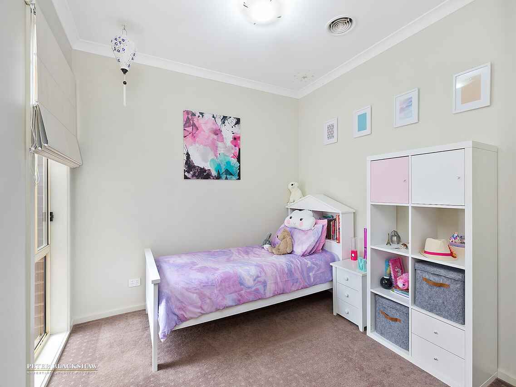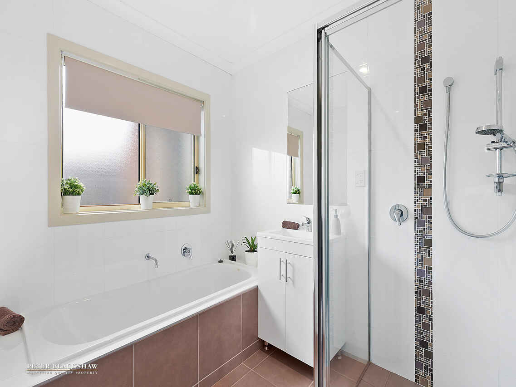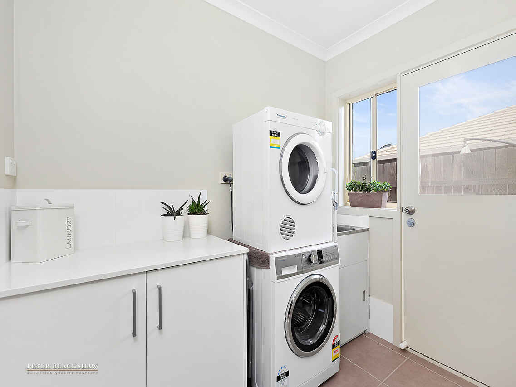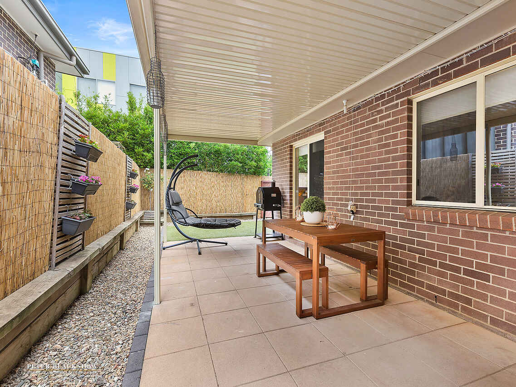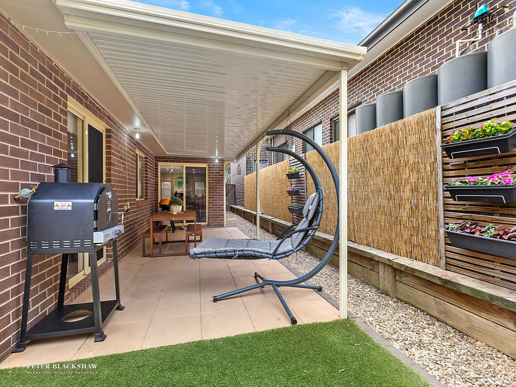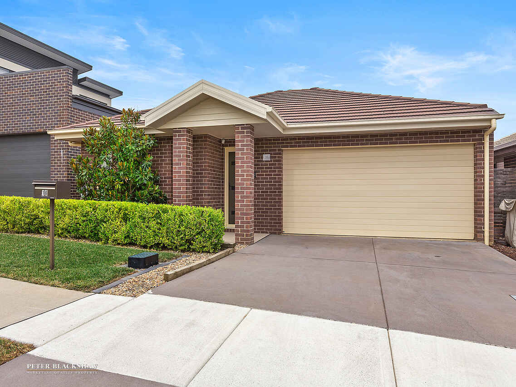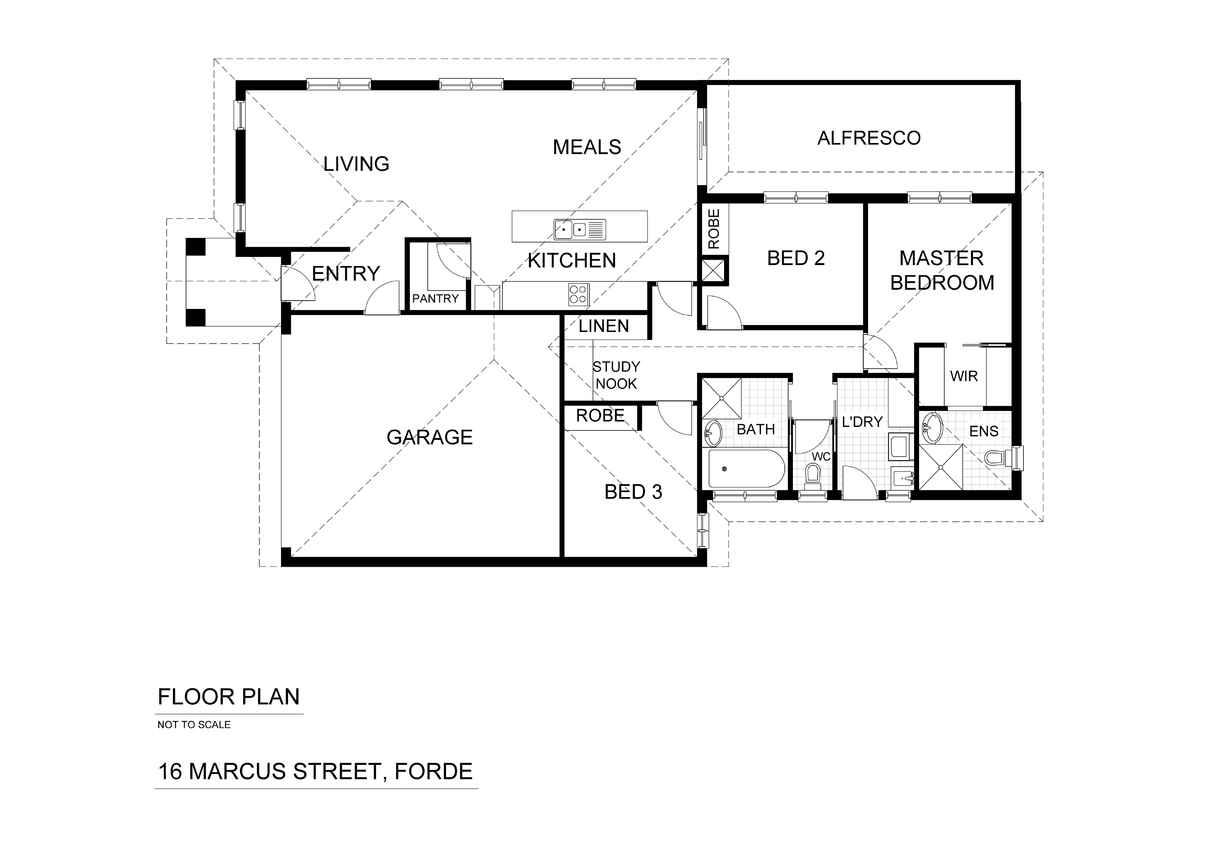Immaculate Family Home
Sold
Location
Lot 13/16 Marcus Street
Forde ACT 2914
Details
3
2
2
EER: 4
House
$649,000
Rates: | $1,885.93 annually |
Land area: | 325 sqm (approx) |
Building size: | 157.37 sqm (approx) |
From the chic front entrance to the contemporary floor plan, you will be captivated by the stylish features and quality inclusions. This 3 bedroom, ensuite family home encapsulates a modern lifestyle.
The clever and contemporary floor plan is designed to maximise light and space, offering a bright and airy open plan living and meals area and a trendy clean line kitchen featuring quality stainless steel appliances and a walk-in pantry. All 3 bedrooms are generous in size and bedrooms 2 and 3 include built-in robes, while the main bedroom includes a walk-through robe and a stylish ensuite with floor to ceiling tiles.
Glass sliding doors from the meals area opens out to the undercover entertaining alfresco creating a well-balanced indoor/outdoor relationship. The rear yard has been beautifully landscaped and is low maintenance, allowing you more time to relax and entertain with your family and friends.
Completing this lavish family home is the study nook, family sized laundry with rear access, ducted reverse cycle throughout and an automatic double garage with internal access.
Positioned close to parkland, children’s playgrounds, walking trails, Burgmann school, Forde’s shopping district with the convenience of cafes, hairdressers, take-away shops, a supermarket and more. Gungahlin Marketplace is only a short drive away, with close access to Horse Park Drive creating an easy drive to Westfield Belconnen and Canberra City.
Features:
- Block size: 325m2
- Residence: 157.37m2 (Living: 120.59m2 + Garage: 36.78m2)
- 3 bedrooms
- Main bedroom with walk-through robe and ensuite
- Ensuite with floor to ceiling tiles
- Built-in robe to bedrooms 2 & 3
- Main bathroom with floor to ceiling tiles
- Separate toilet
- Family sized laundry with storage
- Study nook and storage
- Open plan living area
- Kitchen overlooking meals
- Stainless steel Blanco 4 burner gas cooktop
- Stainless steel Miele oven
- Stainless steel Whirlpool dishwasher
- Stone benchtops
- Walk-in pantry
- Outdoor entertaining alfresco
- Low maintenance yard
- Ducted reverse cycle throughout
- LED lighting throughout
- Automatic double garage with internal access
Read MoreThe clever and contemporary floor plan is designed to maximise light and space, offering a bright and airy open plan living and meals area and a trendy clean line kitchen featuring quality stainless steel appliances and a walk-in pantry. All 3 bedrooms are generous in size and bedrooms 2 and 3 include built-in robes, while the main bedroom includes a walk-through robe and a stylish ensuite with floor to ceiling tiles.
Glass sliding doors from the meals area opens out to the undercover entertaining alfresco creating a well-balanced indoor/outdoor relationship. The rear yard has been beautifully landscaped and is low maintenance, allowing you more time to relax and entertain with your family and friends.
Completing this lavish family home is the study nook, family sized laundry with rear access, ducted reverse cycle throughout and an automatic double garage with internal access.
Positioned close to parkland, children’s playgrounds, walking trails, Burgmann school, Forde’s shopping district with the convenience of cafes, hairdressers, take-away shops, a supermarket and more. Gungahlin Marketplace is only a short drive away, with close access to Horse Park Drive creating an easy drive to Westfield Belconnen and Canberra City.
Features:
- Block size: 325m2
- Residence: 157.37m2 (Living: 120.59m2 + Garage: 36.78m2)
- 3 bedrooms
- Main bedroom with walk-through robe and ensuite
- Ensuite with floor to ceiling tiles
- Built-in robe to bedrooms 2 & 3
- Main bathroom with floor to ceiling tiles
- Separate toilet
- Family sized laundry with storage
- Study nook and storage
- Open plan living area
- Kitchen overlooking meals
- Stainless steel Blanco 4 burner gas cooktop
- Stainless steel Miele oven
- Stainless steel Whirlpool dishwasher
- Stone benchtops
- Walk-in pantry
- Outdoor entertaining alfresco
- Low maintenance yard
- Ducted reverse cycle throughout
- LED lighting throughout
- Automatic double garage with internal access
Inspect
Contact agent
Listing agents
From the chic front entrance to the contemporary floor plan, you will be captivated by the stylish features and quality inclusions. This 3 bedroom, ensuite family home encapsulates a modern lifestyle.
The clever and contemporary floor plan is designed to maximise light and space, offering a bright and airy open plan living and meals area and a trendy clean line kitchen featuring quality stainless steel appliances and a walk-in pantry. All 3 bedrooms are generous in size and bedrooms 2 and 3 include built-in robes, while the main bedroom includes a walk-through robe and a stylish ensuite with floor to ceiling tiles.
Glass sliding doors from the meals area opens out to the undercover entertaining alfresco creating a well-balanced indoor/outdoor relationship. The rear yard has been beautifully landscaped and is low maintenance, allowing you more time to relax and entertain with your family and friends.
Completing this lavish family home is the study nook, family sized laundry with rear access, ducted reverse cycle throughout and an automatic double garage with internal access.
Positioned close to parkland, children’s playgrounds, walking trails, Burgmann school, Forde’s shopping district with the convenience of cafes, hairdressers, take-away shops, a supermarket and more. Gungahlin Marketplace is only a short drive away, with close access to Horse Park Drive creating an easy drive to Westfield Belconnen and Canberra City.
Features:
- Block size: 325m2
- Residence: 157.37m2 (Living: 120.59m2 + Garage: 36.78m2)
- 3 bedrooms
- Main bedroom with walk-through robe and ensuite
- Ensuite with floor to ceiling tiles
- Built-in robe to bedrooms 2 & 3
- Main bathroom with floor to ceiling tiles
- Separate toilet
- Family sized laundry with storage
- Study nook and storage
- Open plan living area
- Kitchen overlooking meals
- Stainless steel Blanco 4 burner gas cooktop
- Stainless steel Miele oven
- Stainless steel Whirlpool dishwasher
- Stone benchtops
- Walk-in pantry
- Outdoor entertaining alfresco
- Low maintenance yard
- Ducted reverse cycle throughout
- LED lighting throughout
- Automatic double garage with internal access
Read MoreThe clever and contemporary floor plan is designed to maximise light and space, offering a bright and airy open plan living and meals area and a trendy clean line kitchen featuring quality stainless steel appliances and a walk-in pantry. All 3 bedrooms are generous in size and bedrooms 2 and 3 include built-in robes, while the main bedroom includes a walk-through robe and a stylish ensuite with floor to ceiling tiles.
Glass sliding doors from the meals area opens out to the undercover entertaining alfresco creating a well-balanced indoor/outdoor relationship. The rear yard has been beautifully landscaped and is low maintenance, allowing you more time to relax and entertain with your family and friends.
Completing this lavish family home is the study nook, family sized laundry with rear access, ducted reverse cycle throughout and an automatic double garage with internal access.
Positioned close to parkland, children’s playgrounds, walking trails, Burgmann school, Forde’s shopping district with the convenience of cafes, hairdressers, take-away shops, a supermarket and more. Gungahlin Marketplace is only a short drive away, with close access to Horse Park Drive creating an easy drive to Westfield Belconnen and Canberra City.
Features:
- Block size: 325m2
- Residence: 157.37m2 (Living: 120.59m2 + Garage: 36.78m2)
- 3 bedrooms
- Main bedroom with walk-through robe and ensuite
- Ensuite with floor to ceiling tiles
- Built-in robe to bedrooms 2 & 3
- Main bathroom with floor to ceiling tiles
- Separate toilet
- Family sized laundry with storage
- Study nook and storage
- Open plan living area
- Kitchen overlooking meals
- Stainless steel Blanco 4 burner gas cooktop
- Stainless steel Miele oven
- Stainless steel Whirlpool dishwasher
- Stone benchtops
- Walk-in pantry
- Outdoor entertaining alfresco
- Low maintenance yard
- Ducted reverse cycle throughout
- LED lighting throughout
- Automatic double garage with internal access
Location
Lot 13/16 Marcus Street
Forde ACT 2914
Details
3
2
2
EER: 4
House
$649,000
Rates: | $1,885.93 annually |
Land area: | 325 sqm (approx) |
Building size: | 157.37 sqm (approx) |
From the chic front entrance to the contemporary floor plan, you will be captivated by the stylish features and quality inclusions. This 3 bedroom, ensuite family home encapsulates a modern lifestyle.
The clever and contemporary floor plan is designed to maximise light and space, offering a bright and airy open plan living and meals area and a trendy clean line kitchen featuring quality stainless steel appliances and a walk-in pantry. All 3 bedrooms are generous in size and bedrooms 2 and 3 include built-in robes, while the main bedroom includes a walk-through robe and a stylish ensuite with floor to ceiling tiles.
Glass sliding doors from the meals area opens out to the undercover entertaining alfresco creating a well-balanced indoor/outdoor relationship. The rear yard has been beautifully landscaped and is low maintenance, allowing you more time to relax and entertain with your family and friends.
Completing this lavish family home is the study nook, family sized laundry with rear access, ducted reverse cycle throughout and an automatic double garage with internal access.
Positioned close to parkland, children’s playgrounds, walking trails, Burgmann school, Forde’s shopping district with the convenience of cafes, hairdressers, take-away shops, a supermarket and more. Gungahlin Marketplace is only a short drive away, with close access to Horse Park Drive creating an easy drive to Westfield Belconnen and Canberra City.
Features:
- Block size: 325m2
- Residence: 157.37m2 (Living: 120.59m2 + Garage: 36.78m2)
- 3 bedrooms
- Main bedroom with walk-through robe and ensuite
- Ensuite with floor to ceiling tiles
- Built-in robe to bedrooms 2 & 3
- Main bathroom with floor to ceiling tiles
- Separate toilet
- Family sized laundry with storage
- Study nook and storage
- Open plan living area
- Kitchen overlooking meals
- Stainless steel Blanco 4 burner gas cooktop
- Stainless steel Miele oven
- Stainless steel Whirlpool dishwasher
- Stone benchtops
- Walk-in pantry
- Outdoor entertaining alfresco
- Low maintenance yard
- Ducted reverse cycle throughout
- LED lighting throughout
- Automatic double garage with internal access
Read MoreThe clever and contemporary floor plan is designed to maximise light and space, offering a bright and airy open plan living and meals area and a trendy clean line kitchen featuring quality stainless steel appliances and a walk-in pantry. All 3 bedrooms are generous in size and bedrooms 2 and 3 include built-in robes, while the main bedroom includes a walk-through robe and a stylish ensuite with floor to ceiling tiles.
Glass sliding doors from the meals area opens out to the undercover entertaining alfresco creating a well-balanced indoor/outdoor relationship. The rear yard has been beautifully landscaped and is low maintenance, allowing you more time to relax and entertain with your family and friends.
Completing this lavish family home is the study nook, family sized laundry with rear access, ducted reverse cycle throughout and an automatic double garage with internal access.
Positioned close to parkland, children’s playgrounds, walking trails, Burgmann school, Forde’s shopping district with the convenience of cafes, hairdressers, take-away shops, a supermarket and more. Gungahlin Marketplace is only a short drive away, with close access to Horse Park Drive creating an easy drive to Westfield Belconnen and Canberra City.
Features:
- Block size: 325m2
- Residence: 157.37m2 (Living: 120.59m2 + Garage: 36.78m2)
- 3 bedrooms
- Main bedroom with walk-through robe and ensuite
- Ensuite with floor to ceiling tiles
- Built-in robe to bedrooms 2 & 3
- Main bathroom with floor to ceiling tiles
- Separate toilet
- Family sized laundry with storage
- Study nook and storage
- Open plan living area
- Kitchen overlooking meals
- Stainless steel Blanco 4 burner gas cooktop
- Stainless steel Miele oven
- Stainless steel Whirlpool dishwasher
- Stone benchtops
- Walk-in pantry
- Outdoor entertaining alfresco
- Low maintenance yard
- Ducted reverse cycle throughout
- LED lighting throughout
- Automatic double garage with internal access
Inspect
Contact agent


