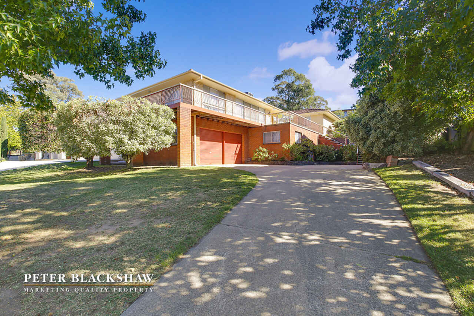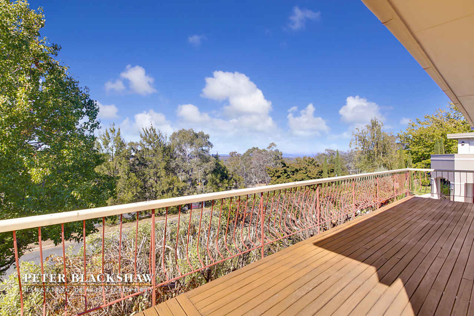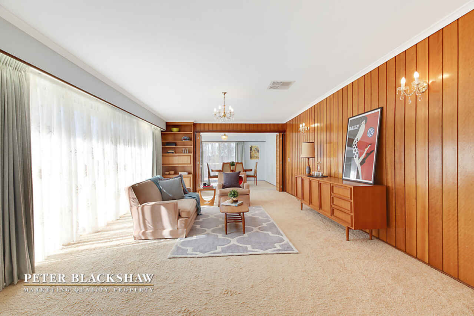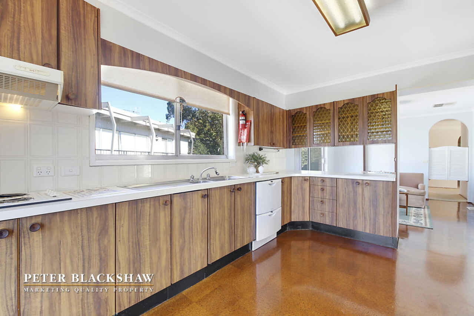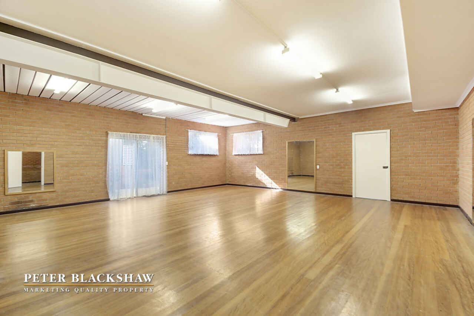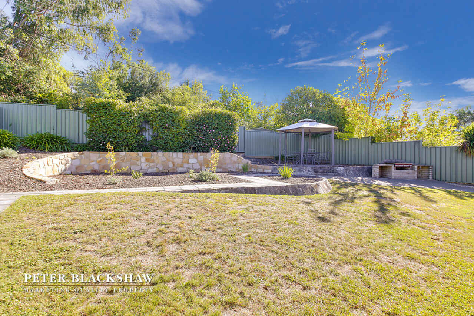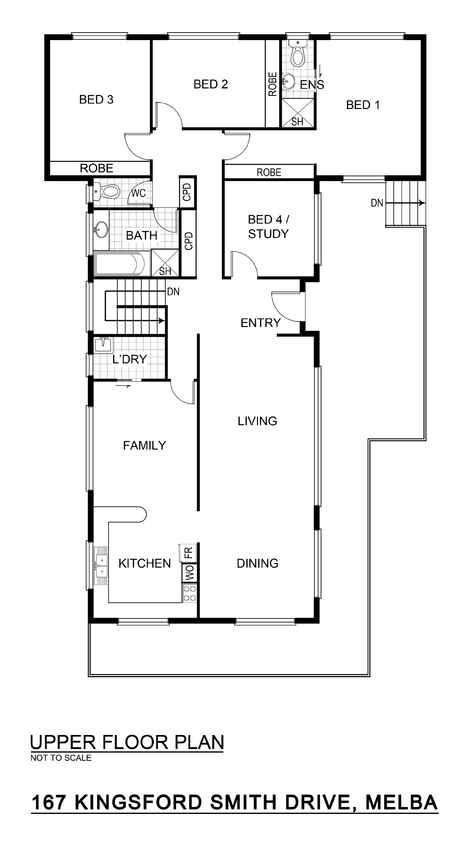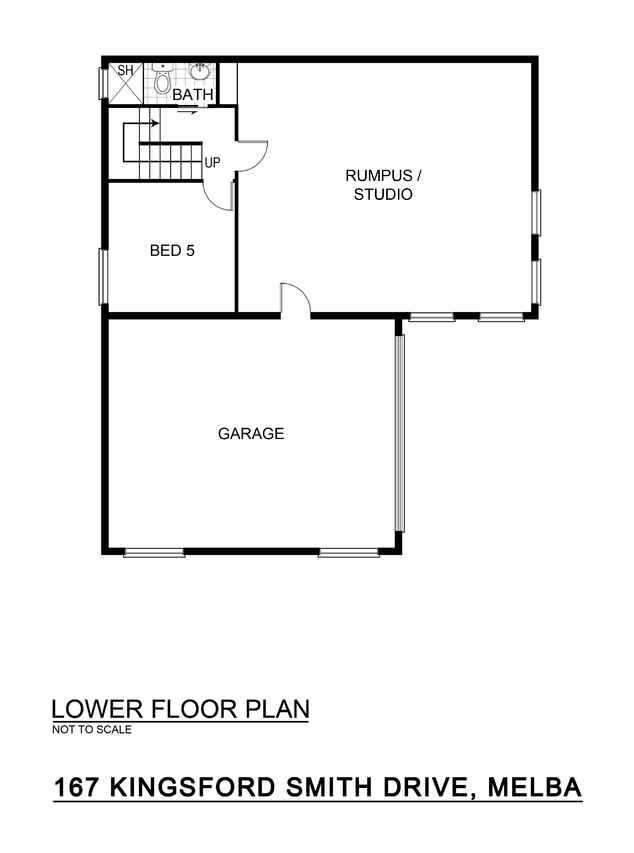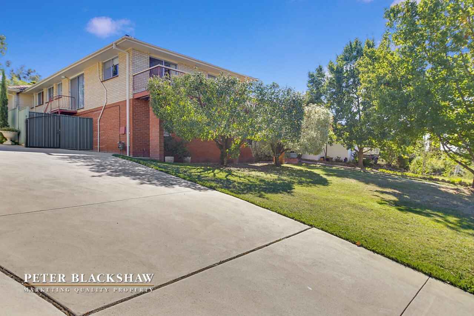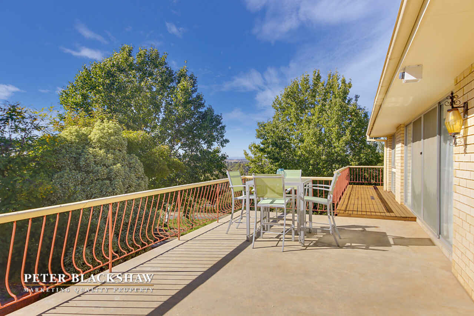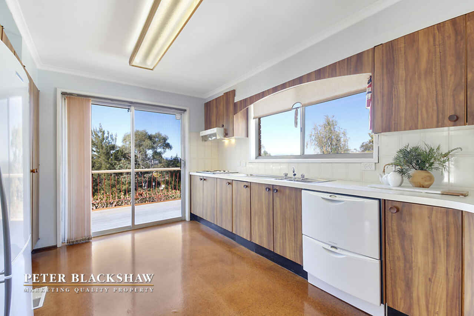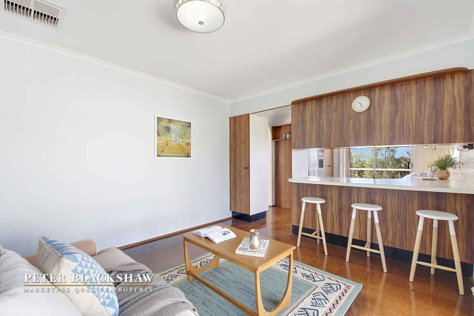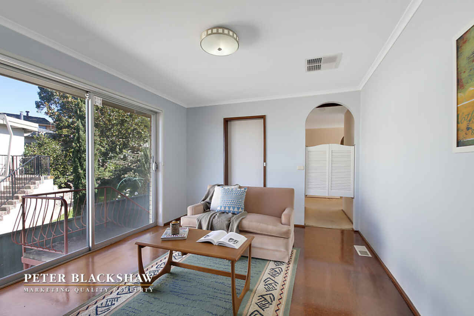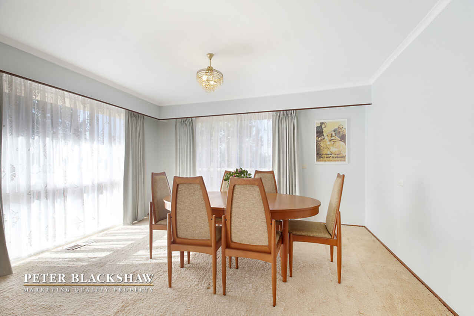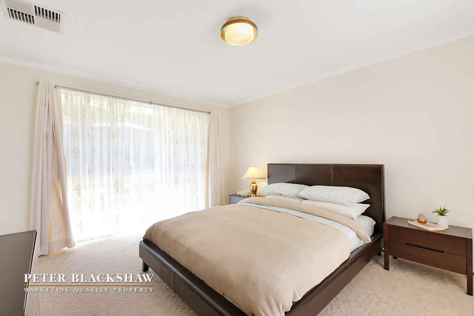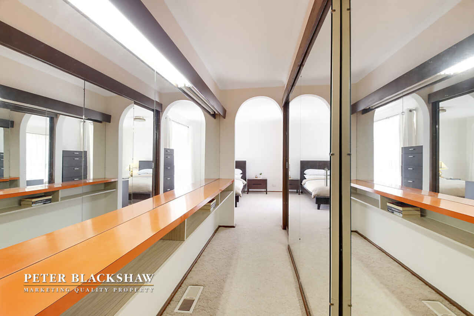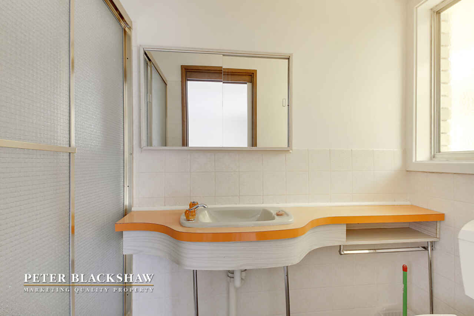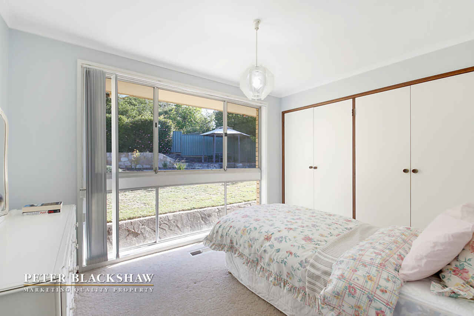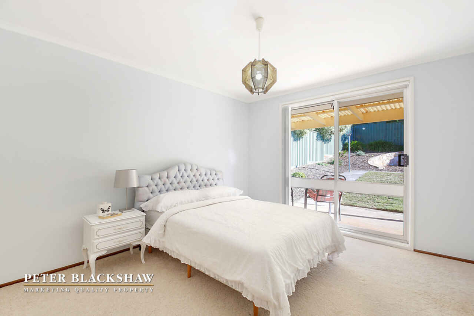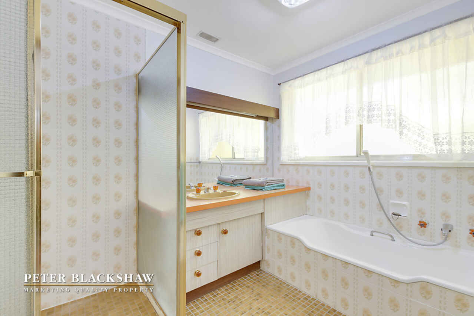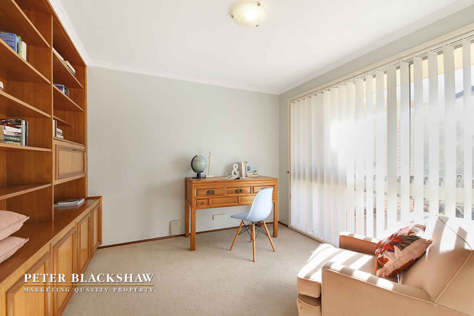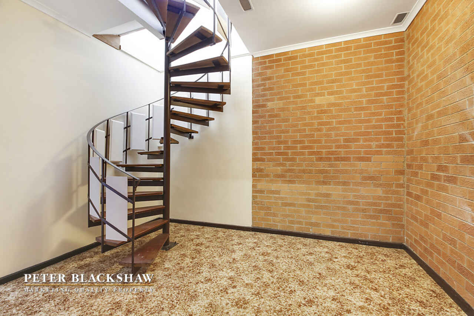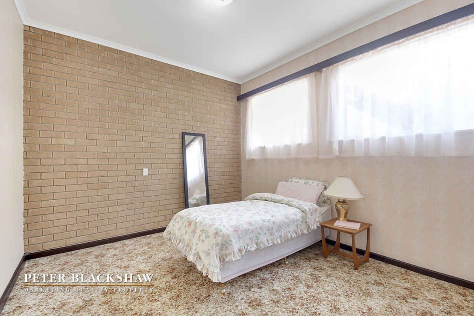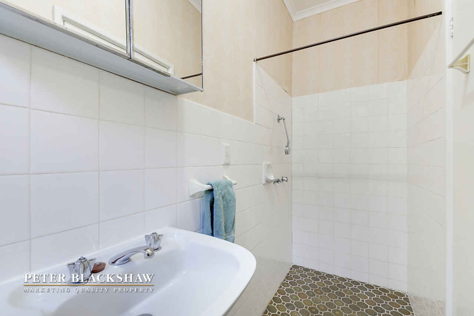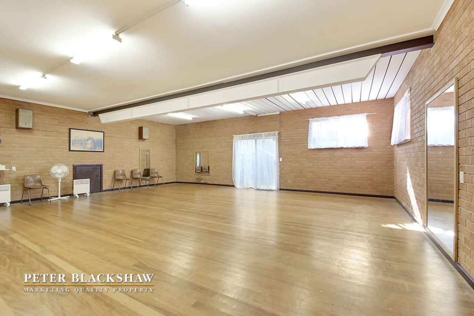First time offered for sale
Sold
Location
Lot 13/167 Kingsford Smith Drive
Melba ACT 2615
Details
5
2
2
EER: 1
House
Auction Saturday, 30 Apr 04:00 PM On-Site
Rates: | $2,326.88 annually |
Land area: | 965 sqm (approx) |
Building size: | 285 sqm (approx) |
With premium views of Belconnen, this commanding residence is ideally situated amongst other quality homes in the popular Melba Heights and close to Mount Rogers reserve. In mostly original condition, with upstairs featuring 4 bedrooms, master with ensuite and walk through robe, plus the 4th room has built in bookshelves - perfect for a study or library. There is a huge lounge/dining room as well as a combined kitchen and meals area, which both open onto the front verandah enjoying stunning views over Belconnen and the Brindabellas.
Downstairs offers a 5th bedroom, a 3rd bathroom with shower and a huge 6.7m x 7.9m rumpus room with solid timber floors, used as a dance studio for over 30 years. It has access from upstairs, from outside as well as internal access from the generous 6.1m x 7.9m oversized double lock up garage.
The backyard is private and secure with 1.8m high colourbond fencing, a gazebo area with built in BBQ and a grassed area perfect for the kids to run & play.
An outstanding opportunity to secure this fabulous family home in a friendly neighbourhood.
- 965m2 elevated block
- 285m2 internal living
- Ducted gas heating throughout
- Ducted Evaporative Cooling
- Huge 6.7m x 7.9m rumpus room
- Oversized 6.1 x 7.9m double garage with internal access
- Sensational views from upstairs
Read MoreDownstairs offers a 5th bedroom, a 3rd bathroom with shower and a huge 6.7m x 7.9m rumpus room with solid timber floors, used as a dance studio for over 30 years. It has access from upstairs, from outside as well as internal access from the generous 6.1m x 7.9m oversized double lock up garage.
The backyard is private and secure with 1.8m high colourbond fencing, a gazebo area with built in BBQ and a grassed area perfect for the kids to run & play.
An outstanding opportunity to secure this fabulous family home in a friendly neighbourhood.
- 965m2 elevated block
- 285m2 internal living
- Ducted gas heating throughout
- Ducted Evaporative Cooling
- Huge 6.7m x 7.9m rumpus room
- Oversized 6.1 x 7.9m double garage with internal access
- Sensational views from upstairs
Inspect
Contact agent
Listing agents
With premium views of Belconnen, this commanding residence is ideally situated amongst other quality homes in the popular Melba Heights and close to Mount Rogers reserve. In mostly original condition, with upstairs featuring 4 bedrooms, master with ensuite and walk through robe, plus the 4th room has built in bookshelves - perfect for a study or library. There is a huge lounge/dining room as well as a combined kitchen and meals area, which both open onto the front verandah enjoying stunning views over Belconnen and the Brindabellas.
Downstairs offers a 5th bedroom, a 3rd bathroom with shower and a huge 6.7m x 7.9m rumpus room with solid timber floors, used as a dance studio for over 30 years. It has access from upstairs, from outside as well as internal access from the generous 6.1m x 7.9m oversized double lock up garage.
The backyard is private and secure with 1.8m high colourbond fencing, a gazebo area with built in BBQ and a grassed area perfect for the kids to run & play.
An outstanding opportunity to secure this fabulous family home in a friendly neighbourhood.
- 965m2 elevated block
- 285m2 internal living
- Ducted gas heating throughout
- Ducted Evaporative Cooling
- Huge 6.7m x 7.9m rumpus room
- Oversized 6.1 x 7.9m double garage with internal access
- Sensational views from upstairs
Read MoreDownstairs offers a 5th bedroom, a 3rd bathroom with shower and a huge 6.7m x 7.9m rumpus room with solid timber floors, used as a dance studio for over 30 years. It has access from upstairs, from outside as well as internal access from the generous 6.1m x 7.9m oversized double lock up garage.
The backyard is private and secure with 1.8m high colourbond fencing, a gazebo area with built in BBQ and a grassed area perfect for the kids to run & play.
An outstanding opportunity to secure this fabulous family home in a friendly neighbourhood.
- 965m2 elevated block
- 285m2 internal living
- Ducted gas heating throughout
- Ducted Evaporative Cooling
- Huge 6.7m x 7.9m rumpus room
- Oversized 6.1 x 7.9m double garage with internal access
- Sensational views from upstairs
Location
Lot 13/167 Kingsford Smith Drive
Melba ACT 2615
Details
5
2
2
EER: 1
House
Auction Saturday, 30 Apr 04:00 PM On-Site
Rates: | $2,326.88 annually |
Land area: | 965 sqm (approx) |
Building size: | 285 sqm (approx) |
With premium views of Belconnen, this commanding residence is ideally situated amongst other quality homes in the popular Melba Heights and close to Mount Rogers reserve. In mostly original condition, with upstairs featuring 4 bedrooms, master with ensuite and walk through robe, plus the 4th room has built in bookshelves - perfect for a study or library. There is a huge lounge/dining room as well as a combined kitchen and meals area, which both open onto the front verandah enjoying stunning views over Belconnen and the Brindabellas.
Downstairs offers a 5th bedroom, a 3rd bathroom with shower and a huge 6.7m x 7.9m rumpus room with solid timber floors, used as a dance studio for over 30 years. It has access from upstairs, from outside as well as internal access from the generous 6.1m x 7.9m oversized double lock up garage.
The backyard is private and secure with 1.8m high colourbond fencing, a gazebo area with built in BBQ and a grassed area perfect for the kids to run & play.
An outstanding opportunity to secure this fabulous family home in a friendly neighbourhood.
- 965m2 elevated block
- 285m2 internal living
- Ducted gas heating throughout
- Ducted Evaporative Cooling
- Huge 6.7m x 7.9m rumpus room
- Oversized 6.1 x 7.9m double garage with internal access
- Sensational views from upstairs
Read MoreDownstairs offers a 5th bedroom, a 3rd bathroom with shower and a huge 6.7m x 7.9m rumpus room with solid timber floors, used as a dance studio for over 30 years. It has access from upstairs, from outside as well as internal access from the generous 6.1m x 7.9m oversized double lock up garage.
The backyard is private and secure with 1.8m high colourbond fencing, a gazebo area with built in BBQ and a grassed area perfect for the kids to run & play.
An outstanding opportunity to secure this fabulous family home in a friendly neighbourhood.
- 965m2 elevated block
- 285m2 internal living
- Ducted gas heating throughout
- Ducted Evaporative Cooling
- Huge 6.7m x 7.9m rumpus room
- Oversized 6.1 x 7.9m double garage with internal access
- Sensational views from upstairs
Inspect
Contact agent


