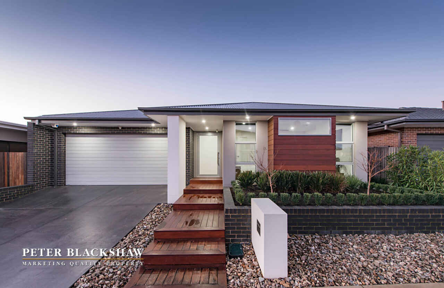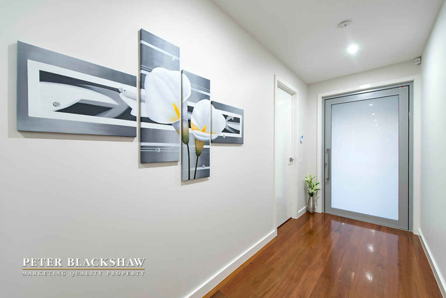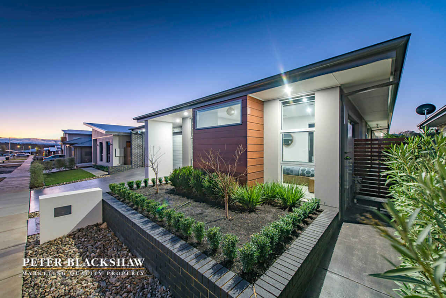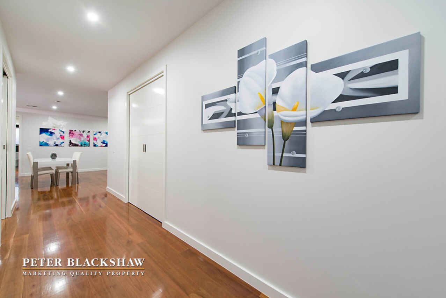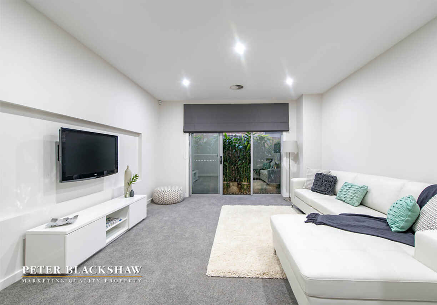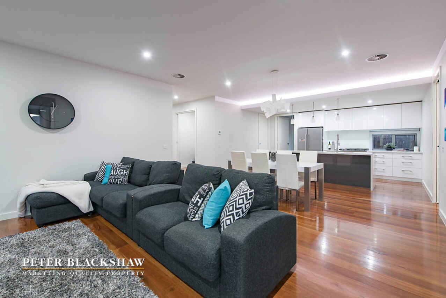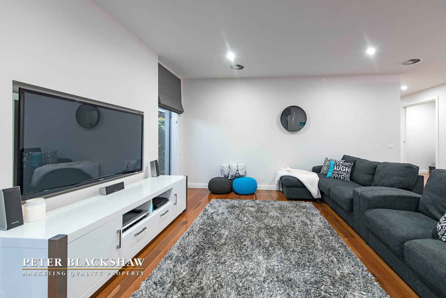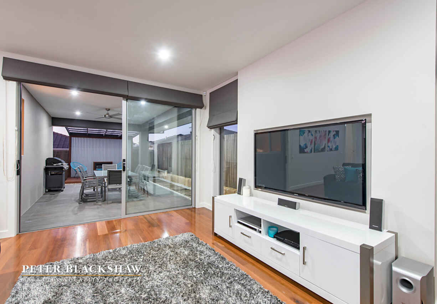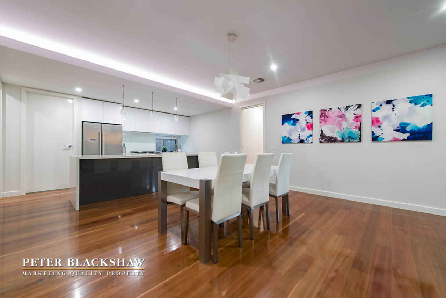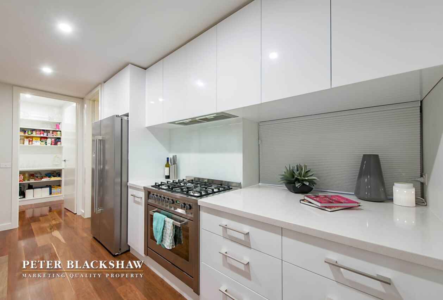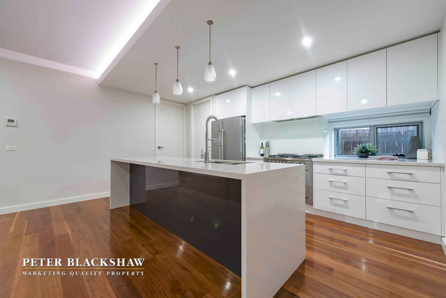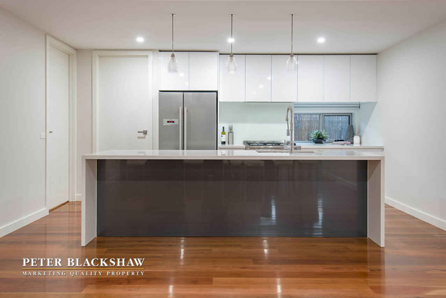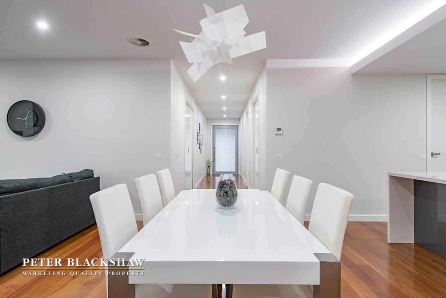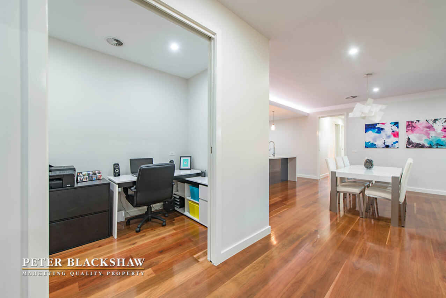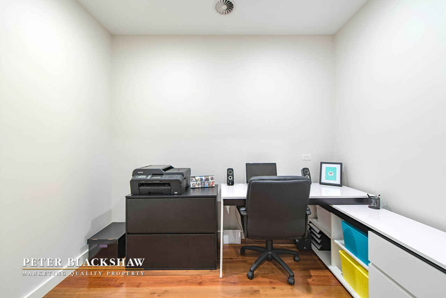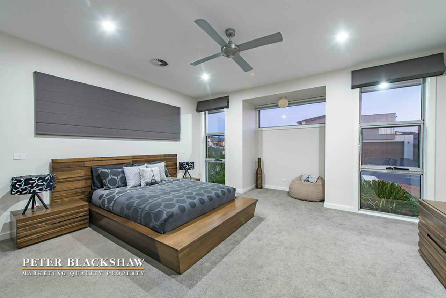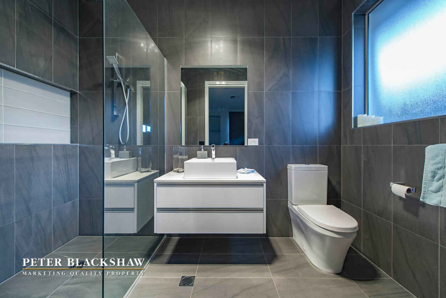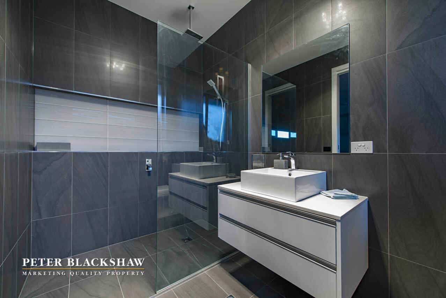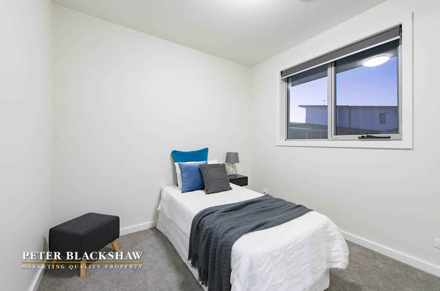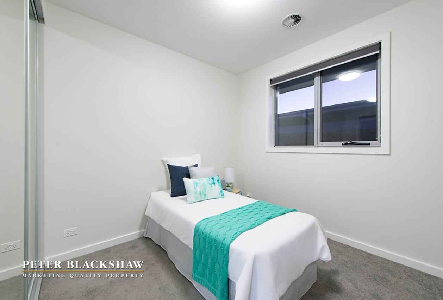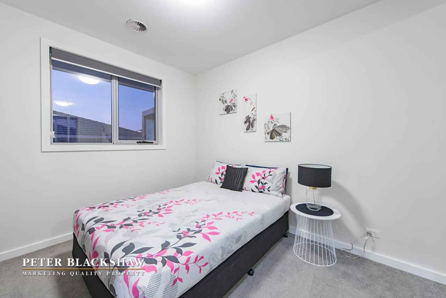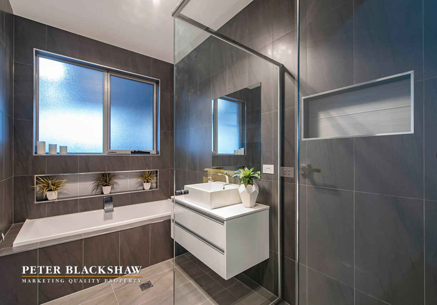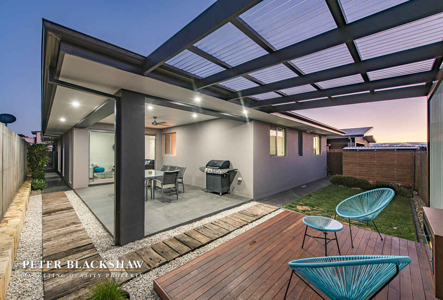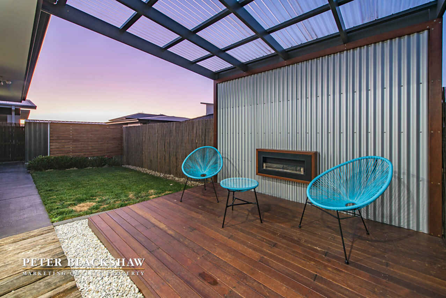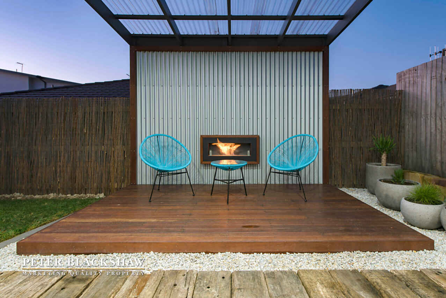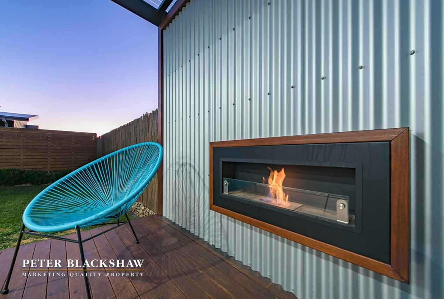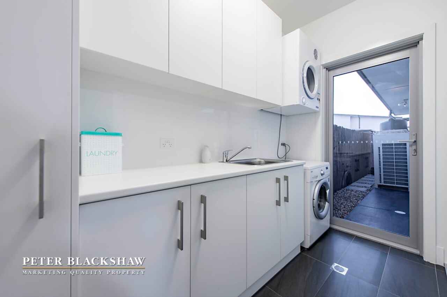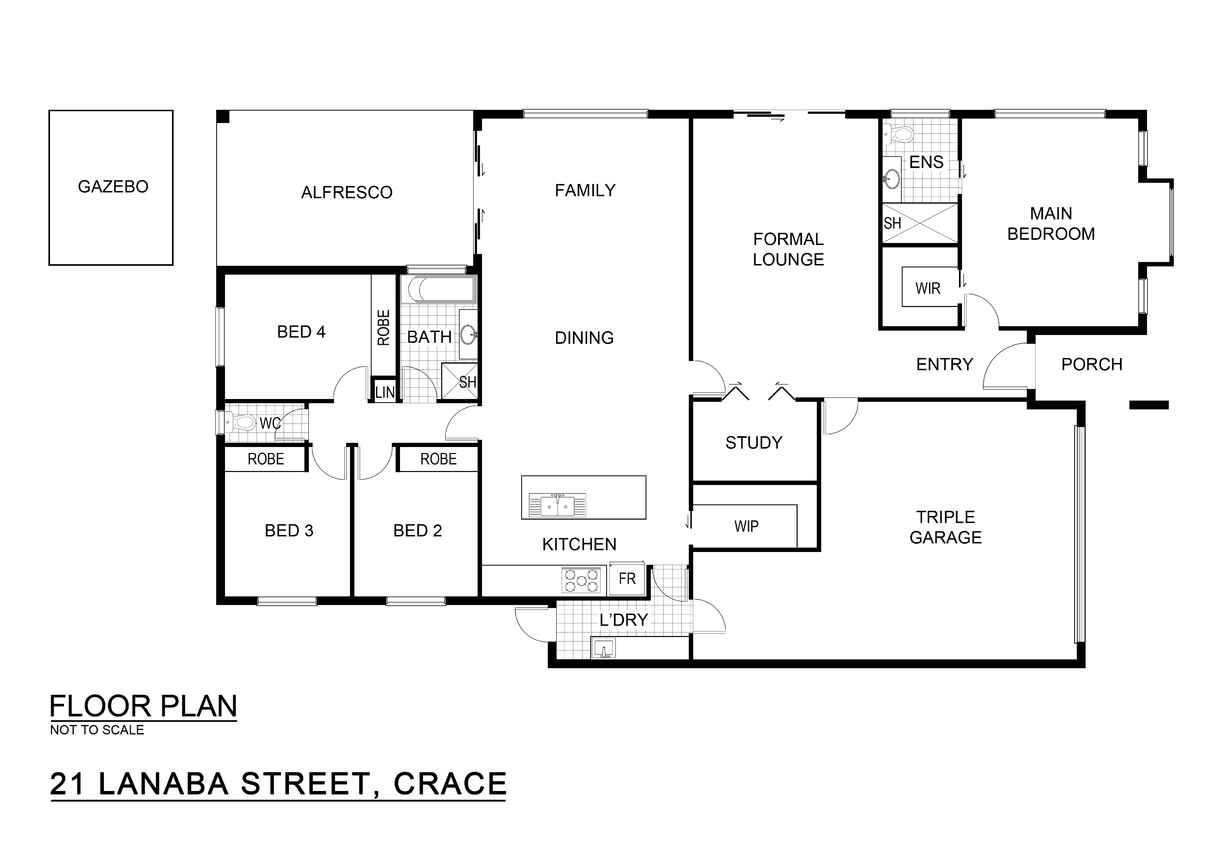Executive family residence forged with modern designer principles
Sold
Location
Lot 13/21 Lanaba Street
Crace ACT 2911
Details
4
2
2
EER: 5.5
House
Property was sold prior to going on the market
Land area: | 457 sqm (approx) |
Please note - This property has sold prior to going on the market. Please contact us if you would like to know more about this property, our services, or you would like us to assist in finding you a similar home.
Instantly impressive and architecturally progressive – this decadent four bedroom, plus study residence sited in the popular blue ribbon location of Crace is sure to impress those who seek a stylish abode blended with an indulgent lifestyle.
The cleverly designed single level floor plan incorporates multiple living areas ideal for the expanding family, a study that is easily hidden and a designer kitchen that acts as the hub of the home and provides an abundance of meal preparation space and cupboard storage.
The over-sized main bedroom with walk-in robe and striking ensuite with floor to ceiling tiles is located at the opposite end of the other three bedrooms creating segregation and privacy.
The large alfresco area connects seamlessly to the family room creating a well-balanced indoor/outdoor relationship whilst the additional covered deck with ethanol fireplace encourages outdoor entertaining with family and friends even through the winter months.
If you thought this enticing opportunity couldn’t get any better – An extra-large garage with an additional storeroom area, space for a third small car or trailer will impress.
Turn this exciting opportunity into reality for your family.
- Four bedroom executive residence
- Extra large garage with scope for three car accommodation and offers internal & external access & practical sensor lighting system
- 2.7m ceilings throughout
- Stunning kitchen with 40mm stone bench tops and feature bulkhead
- Ariston electric 900mm oven with five burner gas cooking top
- Stainless steel Bosch dishwasher
- Smeg ducted rangehood
- Methven culinary mixer tap with sunken stainless steel dual sinks
- Soft close drawers throughout
- Hardwood timber flooring throughout family, kitchen and the extra wide corridors
- True study which can be closed off
- Daikon electric ducted heating and cooling throughout
- LED lighting and feature lights throughout
- Double glazed windows throughout
- High quality block out window treatments throughout
- Ensuite with floor to ceiling tiles, frame less shower with Methven dual shower heads
- Bathroom with floor to ceiling tiles, semi frame less shower, large bath and stone top vanity
- Powder room with floor to ceiling tiles
- Over-sized main bedroom with study nook and large walk-in robe
- Bedroom two, three, and four all offer glass mirrored built-in robes
- Alfresco with ceiling fan and gas bbq outlet
- Gazebo with ethanol fireplace
- Low maintenance private rear yard with grass area and garden shed
- Irrigation to front garden bed
Read MoreInstantly impressive and architecturally progressive – this decadent four bedroom, plus study residence sited in the popular blue ribbon location of Crace is sure to impress those who seek a stylish abode blended with an indulgent lifestyle.
The cleverly designed single level floor plan incorporates multiple living areas ideal for the expanding family, a study that is easily hidden and a designer kitchen that acts as the hub of the home and provides an abundance of meal preparation space and cupboard storage.
The over-sized main bedroom with walk-in robe and striking ensuite with floor to ceiling tiles is located at the opposite end of the other three bedrooms creating segregation and privacy.
The large alfresco area connects seamlessly to the family room creating a well-balanced indoor/outdoor relationship whilst the additional covered deck with ethanol fireplace encourages outdoor entertaining with family and friends even through the winter months.
If you thought this enticing opportunity couldn’t get any better – An extra-large garage with an additional storeroom area, space for a third small car or trailer will impress.
Turn this exciting opportunity into reality for your family.
- Four bedroom executive residence
- Extra large garage with scope for three car accommodation and offers internal & external access & practical sensor lighting system
- 2.7m ceilings throughout
- Stunning kitchen with 40mm stone bench tops and feature bulkhead
- Ariston electric 900mm oven with five burner gas cooking top
- Stainless steel Bosch dishwasher
- Smeg ducted rangehood
- Methven culinary mixer tap with sunken stainless steel dual sinks
- Soft close drawers throughout
- Hardwood timber flooring throughout family, kitchen and the extra wide corridors
- True study which can be closed off
- Daikon electric ducted heating and cooling throughout
- LED lighting and feature lights throughout
- Double glazed windows throughout
- High quality block out window treatments throughout
- Ensuite with floor to ceiling tiles, frame less shower with Methven dual shower heads
- Bathroom with floor to ceiling tiles, semi frame less shower, large bath and stone top vanity
- Powder room with floor to ceiling tiles
- Over-sized main bedroom with study nook and large walk-in robe
- Bedroom two, three, and four all offer glass mirrored built-in robes
- Alfresco with ceiling fan and gas bbq outlet
- Gazebo with ethanol fireplace
- Low maintenance private rear yard with grass area and garden shed
- Irrigation to front garden bed
Inspect
Contact agent
Listing agents
Please note - This property has sold prior to going on the market. Please contact us if you would like to know more about this property, our services, or you would like us to assist in finding you a similar home.
Instantly impressive and architecturally progressive – this decadent four bedroom, plus study residence sited in the popular blue ribbon location of Crace is sure to impress those who seek a stylish abode blended with an indulgent lifestyle.
The cleverly designed single level floor plan incorporates multiple living areas ideal for the expanding family, a study that is easily hidden and a designer kitchen that acts as the hub of the home and provides an abundance of meal preparation space and cupboard storage.
The over-sized main bedroom with walk-in robe and striking ensuite with floor to ceiling tiles is located at the opposite end of the other three bedrooms creating segregation and privacy.
The large alfresco area connects seamlessly to the family room creating a well-balanced indoor/outdoor relationship whilst the additional covered deck with ethanol fireplace encourages outdoor entertaining with family and friends even through the winter months.
If you thought this enticing opportunity couldn’t get any better – An extra-large garage with an additional storeroom area, space for a third small car or trailer will impress.
Turn this exciting opportunity into reality for your family.
- Four bedroom executive residence
- Extra large garage with scope for three car accommodation and offers internal & external access & practical sensor lighting system
- 2.7m ceilings throughout
- Stunning kitchen with 40mm stone bench tops and feature bulkhead
- Ariston electric 900mm oven with five burner gas cooking top
- Stainless steel Bosch dishwasher
- Smeg ducted rangehood
- Methven culinary mixer tap with sunken stainless steel dual sinks
- Soft close drawers throughout
- Hardwood timber flooring throughout family, kitchen and the extra wide corridors
- True study which can be closed off
- Daikon electric ducted heating and cooling throughout
- LED lighting and feature lights throughout
- Double glazed windows throughout
- High quality block out window treatments throughout
- Ensuite with floor to ceiling tiles, frame less shower with Methven dual shower heads
- Bathroom with floor to ceiling tiles, semi frame less shower, large bath and stone top vanity
- Powder room with floor to ceiling tiles
- Over-sized main bedroom with study nook and large walk-in robe
- Bedroom two, three, and four all offer glass mirrored built-in robes
- Alfresco with ceiling fan and gas bbq outlet
- Gazebo with ethanol fireplace
- Low maintenance private rear yard with grass area and garden shed
- Irrigation to front garden bed
Read MoreInstantly impressive and architecturally progressive – this decadent four bedroom, plus study residence sited in the popular blue ribbon location of Crace is sure to impress those who seek a stylish abode blended with an indulgent lifestyle.
The cleverly designed single level floor plan incorporates multiple living areas ideal for the expanding family, a study that is easily hidden and a designer kitchen that acts as the hub of the home and provides an abundance of meal preparation space and cupboard storage.
The over-sized main bedroom with walk-in robe and striking ensuite with floor to ceiling tiles is located at the opposite end of the other three bedrooms creating segregation and privacy.
The large alfresco area connects seamlessly to the family room creating a well-balanced indoor/outdoor relationship whilst the additional covered deck with ethanol fireplace encourages outdoor entertaining with family and friends even through the winter months.
If you thought this enticing opportunity couldn’t get any better – An extra-large garage with an additional storeroom area, space for a third small car or trailer will impress.
Turn this exciting opportunity into reality for your family.
- Four bedroom executive residence
- Extra large garage with scope for three car accommodation and offers internal & external access & practical sensor lighting system
- 2.7m ceilings throughout
- Stunning kitchen with 40mm stone bench tops and feature bulkhead
- Ariston electric 900mm oven with five burner gas cooking top
- Stainless steel Bosch dishwasher
- Smeg ducted rangehood
- Methven culinary mixer tap with sunken stainless steel dual sinks
- Soft close drawers throughout
- Hardwood timber flooring throughout family, kitchen and the extra wide corridors
- True study which can be closed off
- Daikon electric ducted heating and cooling throughout
- LED lighting and feature lights throughout
- Double glazed windows throughout
- High quality block out window treatments throughout
- Ensuite with floor to ceiling tiles, frame less shower with Methven dual shower heads
- Bathroom with floor to ceiling tiles, semi frame less shower, large bath and stone top vanity
- Powder room with floor to ceiling tiles
- Over-sized main bedroom with study nook and large walk-in robe
- Bedroom two, three, and four all offer glass mirrored built-in robes
- Alfresco with ceiling fan and gas bbq outlet
- Gazebo with ethanol fireplace
- Low maintenance private rear yard with grass area and garden shed
- Irrigation to front garden bed
Location
Lot 13/21 Lanaba Street
Crace ACT 2911
Details
4
2
2
EER: 5.5
House
Property was sold prior to going on the market
Land area: | 457 sqm (approx) |
Please note - This property has sold prior to going on the market. Please contact us if you would like to know more about this property, our services, or you would like us to assist in finding you a similar home.
Instantly impressive and architecturally progressive – this decadent four bedroom, plus study residence sited in the popular blue ribbon location of Crace is sure to impress those who seek a stylish abode blended with an indulgent lifestyle.
The cleverly designed single level floor plan incorporates multiple living areas ideal for the expanding family, a study that is easily hidden and a designer kitchen that acts as the hub of the home and provides an abundance of meal preparation space and cupboard storage.
The over-sized main bedroom with walk-in robe and striking ensuite with floor to ceiling tiles is located at the opposite end of the other three bedrooms creating segregation and privacy.
The large alfresco area connects seamlessly to the family room creating a well-balanced indoor/outdoor relationship whilst the additional covered deck with ethanol fireplace encourages outdoor entertaining with family and friends even through the winter months.
If you thought this enticing opportunity couldn’t get any better – An extra-large garage with an additional storeroom area, space for a third small car or trailer will impress.
Turn this exciting opportunity into reality for your family.
- Four bedroom executive residence
- Extra large garage with scope for three car accommodation and offers internal & external access & practical sensor lighting system
- 2.7m ceilings throughout
- Stunning kitchen with 40mm stone bench tops and feature bulkhead
- Ariston electric 900mm oven with five burner gas cooking top
- Stainless steel Bosch dishwasher
- Smeg ducted rangehood
- Methven culinary mixer tap with sunken stainless steel dual sinks
- Soft close drawers throughout
- Hardwood timber flooring throughout family, kitchen and the extra wide corridors
- True study which can be closed off
- Daikon electric ducted heating and cooling throughout
- LED lighting and feature lights throughout
- Double glazed windows throughout
- High quality block out window treatments throughout
- Ensuite with floor to ceiling tiles, frame less shower with Methven dual shower heads
- Bathroom with floor to ceiling tiles, semi frame less shower, large bath and stone top vanity
- Powder room with floor to ceiling tiles
- Over-sized main bedroom with study nook and large walk-in robe
- Bedroom two, three, and four all offer glass mirrored built-in robes
- Alfresco with ceiling fan and gas bbq outlet
- Gazebo with ethanol fireplace
- Low maintenance private rear yard with grass area and garden shed
- Irrigation to front garden bed
Read MoreInstantly impressive and architecturally progressive – this decadent four bedroom, plus study residence sited in the popular blue ribbon location of Crace is sure to impress those who seek a stylish abode blended with an indulgent lifestyle.
The cleverly designed single level floor plan incorporates multiple living areas ideal for the expanding family, a study that is easily hidden and a designer kitchen that acts as the hub of the home and provides an abundance of meal preparation space and cupboard storage.
The over-sized main bedroom with walk-in robe and striking ensuite with floor to ceiling tiles is located at the opposite end of the other three bedrooms creating segregation and privacy.
The large alfresco area connects seamlessly to the family room creating a well-balanced indoor/outdoor relationship whilst the additional covered deck with ethanol fireplace encourages outdoor entertaining with family and friends even through the winter months.
If you thought this enticing opportunity couldn’t get any better – An extra-large garage with an additional storeroom area, space for a third small car or trailer will impress.
Turn this exciting opportunity into reality for your family.
- Four bedroom executive residence
- Extra large garage with scope for three car accommodation and offers internal & external access & practical sensor lighting system
- 2.7m ceilings throughout
- Stunning kitchen with 40mm stone bench tops and feature bulkhead
- Ariston electric 900mm oven with five burner gas cooking top
- Stainless steel Bosch dishwasher
- Smeg ducted rangehood
- Methven culinary mixer tap with sunken stainless steel dual sinks
- Soft close drawers throughout
- Hardwood timber flooring throughout family, kitchen and the extra wide corridors
- True study which can be closed off
- Daikon electric ducted heating and cooling throughout
- LED lighting and feature lights throughout
- Double glazed windows throughout
- High quality block out window treatments throughout
- Ensuite with floor to ceiling tiles, frame less shower with Methven dual shower heads
- Bathroom with floor to ceiling tiles, semi frame less shower, large bath and stone top vanity
- Powder room with floor to ceiling tiles
- Over-sized main bedroom with study nook and large walk-in robe
- Bedroom two, three, and four all offer glass mirrored built-in robes
- Alfresco with ceiling fan and gas bbq outlet
- Gazebo with ethanol fireplace
- Low maintenance private rear yard with grass area and garden shed
- Irrigation to front garden bed
Inspect
Contact agent


