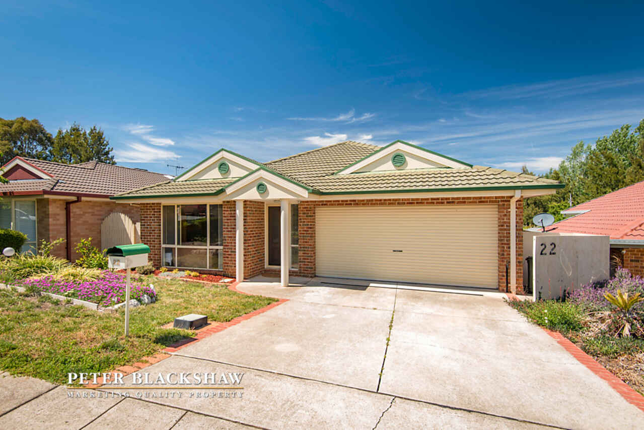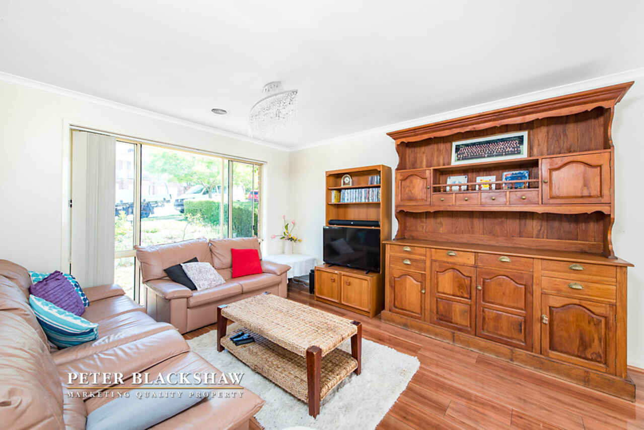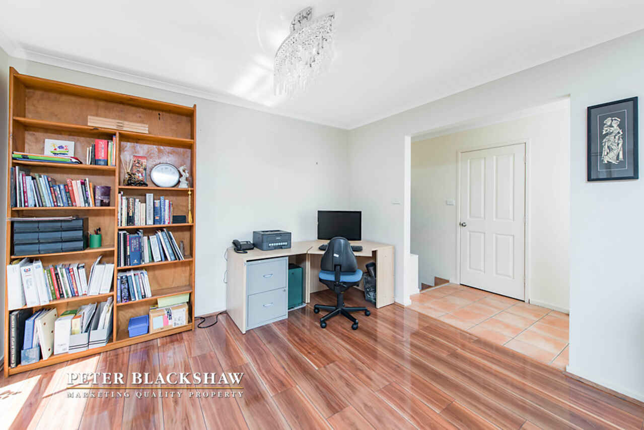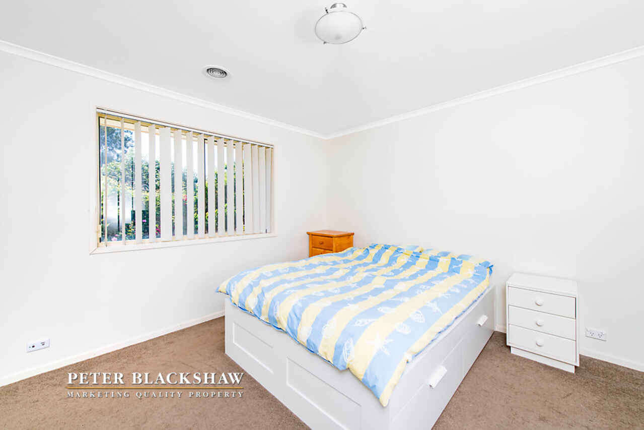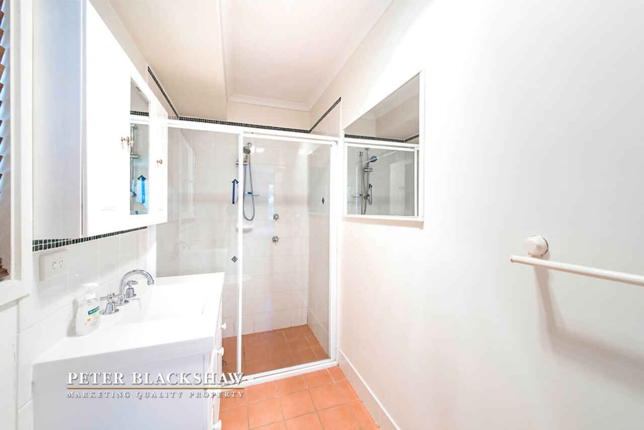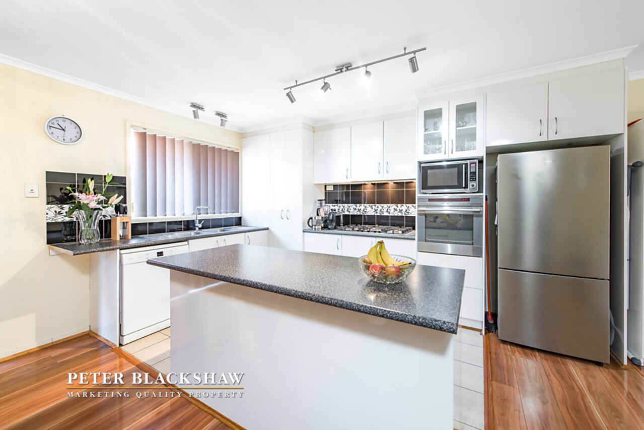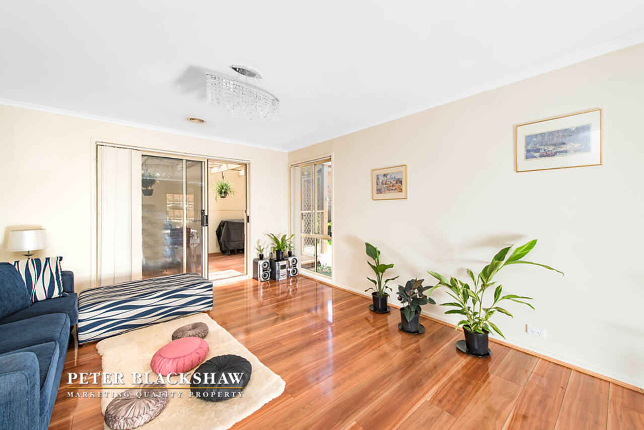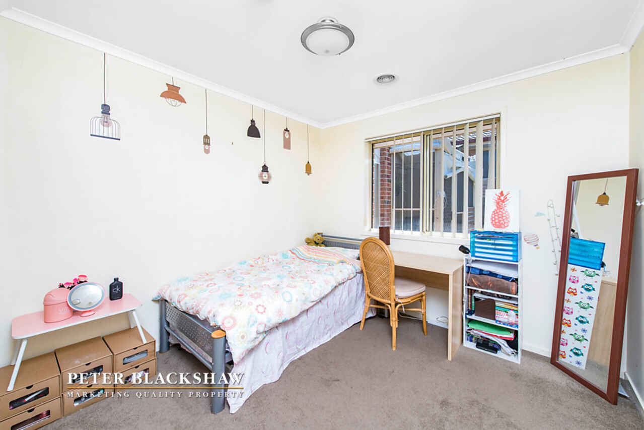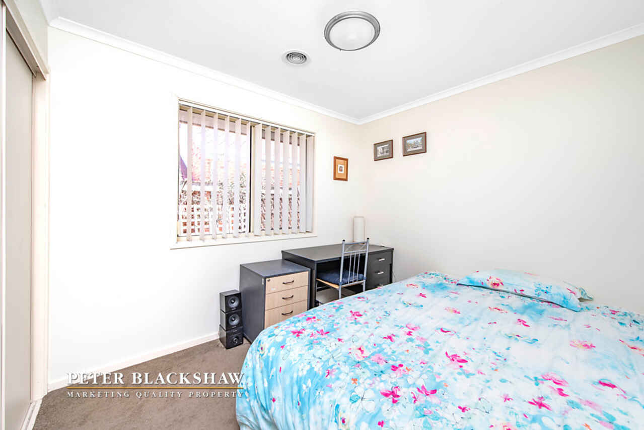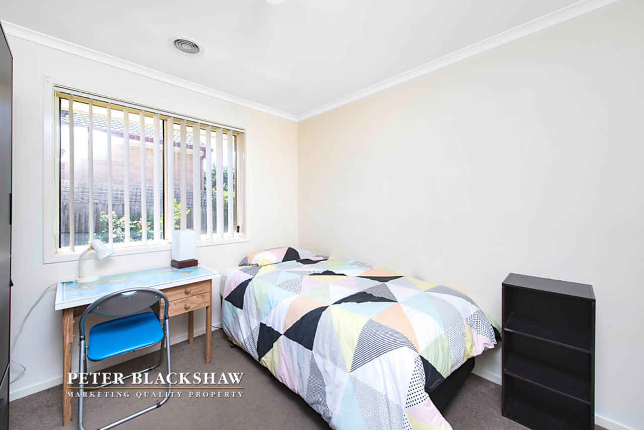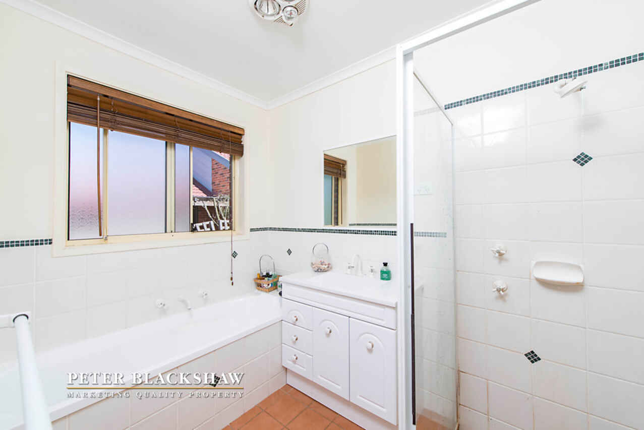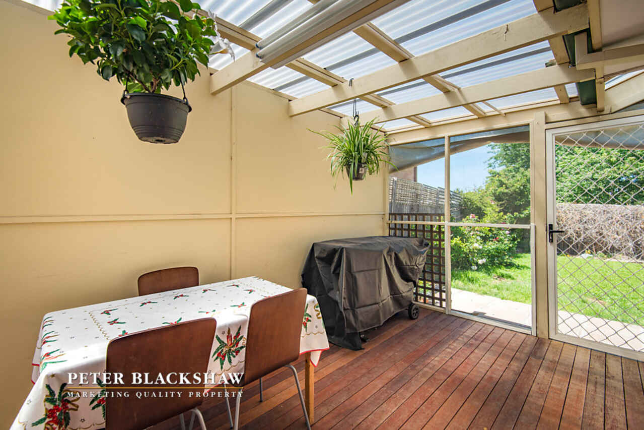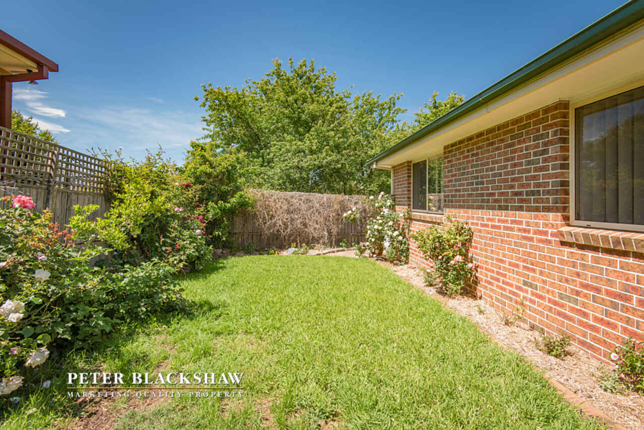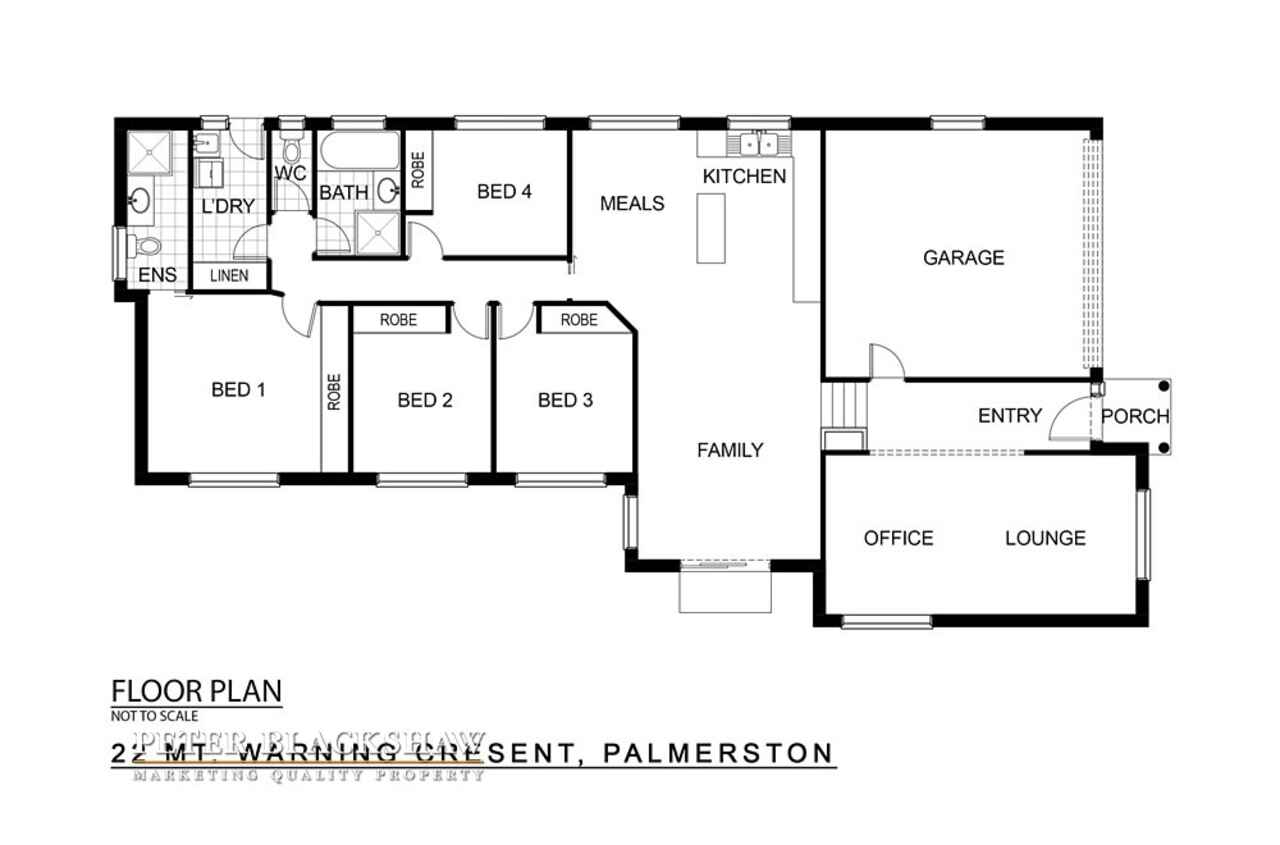Warning You May Fall In Love
Sold
Location
Lot 13/22 Mt Warning Crescent
Palmerston ACT 2913
Details
4
2
2
EER: 4.5
House
Auction Thursday, 14 Dec 06:00 PM On site
Rates: | $1,911.82 annually |
Strata: | $2,450.99 annually |
Land area: | 458.4 sqm (approx) |
Building size: | 202 sqm (approx) |
AUCTION BUYER GUIDE - $650,000+
Nestled on a 459m2 block is this fantastic 4 bedroom ensuite family home offering 2 separate living areas allowing you to enjoy your very own private sanctuary.
Upon entering you will find the segregated lounge which juxtapositions into the office. Light flows throughout the open plan kitchen and family room which leads to the covered alfresco overlooking the rear yard featuring beautiful imposing gardens.
The open planned kitchen offers high quality stainless steel appliances including a Bosch dishwasher and 5 gas burner cook top plus a Electrolux oven. The tiled splashback and contrasting benchtops add style and sophistication.
The generously sized master bedroom and includes a built-in robe, ducted heating and ensuite. The remaining 3 bedrooms are all generous in size and include built-in robes.
Located within walking distance to Palmerston shops, and Palmerston District Primary School and a short drive to the ever expanding Gungahlin town centre, this offering is sure to delight.
- 164m2 living
- 36m2 garage
- 202.2 m2 total build
- Year built 2000
- Carpeted bedrooms
- Built in robes
- Bosch dishwasher
- Bosch 5 gas burner cooktop
- Electrlux oven
- Laminet benchtops
- Ducted Brivis heating throughout
- Tiled enterance
- Floating laminet floorboards
- Covered alfresco
Read MoreNestled on a 459m2 block is this fantastic 4 bedroom ensuite family home offering 2 separate living areas allowing you to enjoy your very own private sanctuary.
Upon entering you will find the segregated lounge which juxtapositions into the office. Light flows throughout the open plan kitchen and family room which leads to the covered alfresco overlooking the rear yard featuring beautiful imposing gardens.
The open planned kitchen offers high quality stainless steel appliances including a Bosch dishwasher and 5 gas burner cook top plus a Electrolux oven. The tiled splashback and contrasting benchtops add style and sophistication.
The generously sized master bedroom and includes a built-in robe, ducted heating and ensuite. The remaining 3 bedrooms are all generous in size and include built-in robes.
Located within walking distance to Palmerston shops, and Palmerston District Primary School and a short drive to the ever expanding Gungahlin town centre, this offering is sure to delight.
- 164m2 living
- 36m2 garage
- 202.2 m2 total build
- Year built 2000
- Carpeted bedrooms
- Built in robes
- Bosch dishwasher
- Bosch 5 gas burner cooktop
- Electrlux oven
- Laminet benchtops
- Ducted Brivis heating throughout
- Tiled enterance
- Floating laminet floorboards
- Covered alfresco
Inspect
Contact agent
Listing agents
AUCTION BUYER GUIDE - $650,000+
Nestled on a 459m2 block is this fantastic 4 bedroom ensuite family home offering 2 separate living areas allowing you to enjoy your very own private sanctuary.
Upon entering you will find the segregated lounge which juxtapositions into the office. Light flows throughout the open plan kitchen and family room which leads to the covered alfresco overlooking the rear yard featuring beautiful imposing gardens.
The open planned kitchen offers high quality stainless steel appliances including a Bosch dishwasher and 5 gas burner cook top plus a Electrolux oven. The tiled splashback and contrasting benchtops add style and sophistication.
The generously sized master bedroom and includes a built-in robe, ducted heating and ensuite. The remaining 3 bedrooms are all generous in size and include built-in robes.
Located within walking distance to Palmerston shops, and Palmerston District Primary School and a short drive to the ever expanding Gungahlin town centre, this offering is sure to delight.
- 164m2 living
- 36m2 garage
- 202.2 m2 total build
- Year built 2000
- Carpeted bedrooms
- Built in robes
- Bosch dishwasher
- Bosch 5 gas burner cooktop
- Electrlux oven
- Laminet benchtops
- Ducted Brivis heating throughout
- Tiled enterance
- Floating laminet floorboards
- Covered alfresco
Read MoreNestled on a 459m2 block is this fantastic 4 bedroom ensuite family home offering 2 separate living areas allowing you to enjoy your very own private sanctuary.
Upon entering you will find the segregated lounge which juxtapositions into the office. Light flows throughout the open plan kitchen and family room which leads to the covered alfresco overlooking the rear yard featuring beautiful imposing gardens.
The open planned kitchen offers high quality stainless steel appliances including a Bosch dishwasher and 5 gas burner cook top plus a Electrolux oven. The tiled splashback and contrasting benchtops add style and sophistication.
The generously sized master bedroom and includes a built-in robe, ducted heating and ensuite. The remaining 3 bedrooms are all generous in size and include built-in robes.
Located within walking distance to Palmerston shops, and Palmerston District Primary School and a short drive to the ever expanding Gungahlin town centre, this offering is sure to delight.
- 164m2 living
- 36m2 garage
- 202.2 m2 total build
- Year built 2000
- Carpeted bedrooms
- Built in robes
- Bosch dishwasher
- Bosch 5 gas burner cooktop
- Electrlux oven
- Laminet benchtops
- Ducted Brivis heating throughout
- Tiled enterance
- Floating laminet floorboards
- Covered alfresco
Location
Lot 13/22 Mt Warning Crescent
Palmerston ACT 2913
Details
4
2
2
EER: 4.5
House
Auction Thursday, 14 Dec 06:00 PM On site
Rates: | $1,911.82 annually |
Strata: | $2,450.99 annually |
Land area: | 458.4 sqm (approx) |
Building size: | 202 sqm (approx) |
AUCTION BUYER GUIDE - $650,000+
Nestled on a 459m2 block is this fantastic 4 bedroom ensuite family home offering 2 separate living areas allowing you to enjoy your very own private sanctuary.
Upon entering you will find the segregated lounge which juxtapositions into the office. Light flows throughout the open plan kitchen and family room which leads to the covered alfresco overlooking the rear yard featuring beautiful imposing gardens.
The open planned kitchen offers high quality stainless steel appliances including a Bosch dishwasher and 5 gas burner cook top plus a Electrolux oven. The tiled splashback and contrasting benchtops add style and sophistication.
The generously sized master bedroom and includes a built-in robe, ducted heating and ensuite. The remaining 3 bedrooms are all generous in size and include built-in robes.
Located within walking distance to Palmerston shops, and Palmerston District Primary School and a short drive to the ever expanding Gungahlin town centre, this offering is sure to delight.
- 164m2 living
- 36m2 garage
- 202.2 m2 total build
- Year built 2000
- Carpeted bedrooms
- Built in robes
- Bosch dishwasher
- Bosch 5 gas burner cooktop
- Electrlux oven
- Laminet benchtops
- Ducted Brivis heating throughout
- Tiled enterance
- Floating laminet floorboards
- Covered alfresco
Read MoreNestled on a 459m2 block is this fantastic 4 bedroom ensuite family home offering 2 separate living areas allowing you to enjoy your very own private sanctuary.
Upon entering you will find the segregated lounge which juxtapositions into the office. Light flows throughout the open plan kitchen and family room which leads to the covered alfresco overlooking the rear yard featuring beautiful imposing gardens.
The open planned kitchen offers high quality stainless steel appliances including a Bosch dishwasher and 5 gas burner cook top plus a Electrolux oven. The tiled splashback and contrasting benchtops add style and sophistication.
The generously sized master bedroom and includes a built-in robe, ducted heating and ensuite. The remaining 3 bedrooms are all generous in size and include built-in robes.
Located within walking distance to Palmerston shops, and Palmerston District Primary School and a short drive to the ever expanding Gungahlin town centre, this offering is sure to delight.
- 164m2 living
- 36m2 garage
- 202.2 m2 total build
- Year built 2000
- Carpeted bedrooms
- Built in robes
- Bosch dishwasher
- Bosch 5 gas burner cooktop
- Electrlux oven
- Laminet benchtops
- Ducted Brivis heating throughout
- Tiled enterance
- Floating laminet floorboards
- Covered alfresco
Inspect
Contact agent


