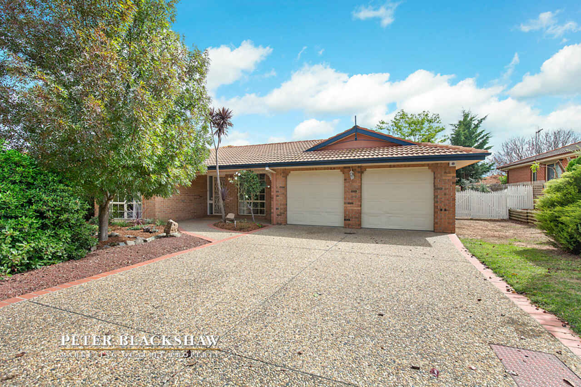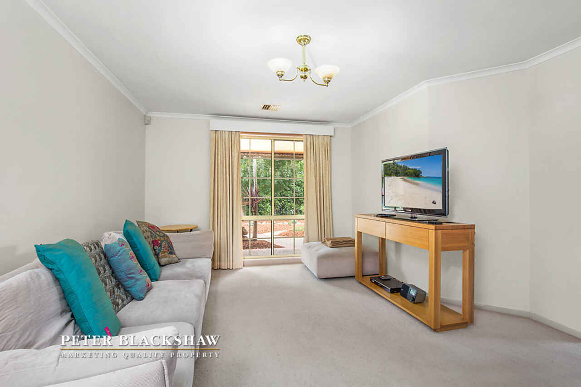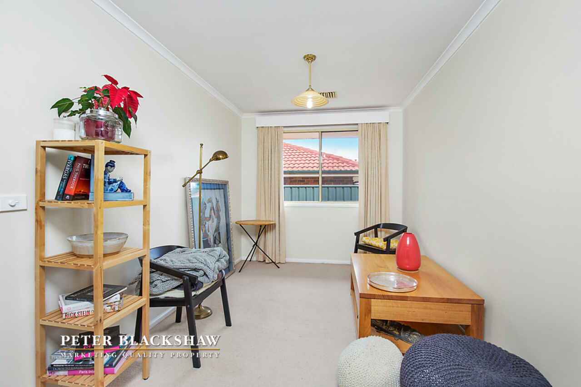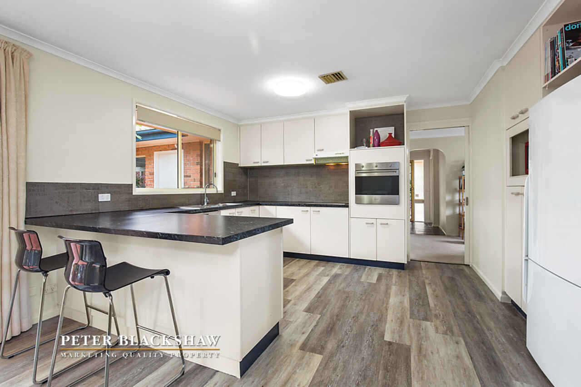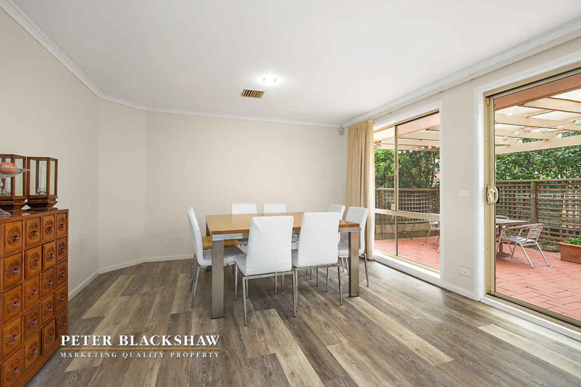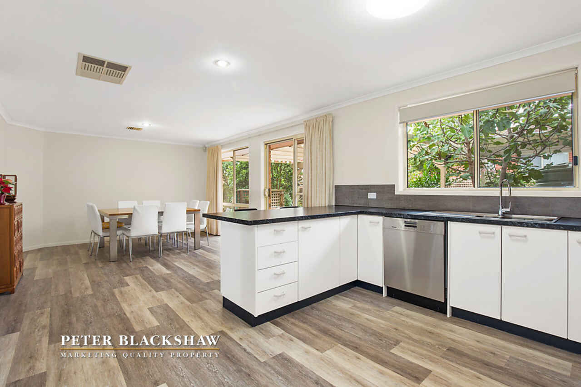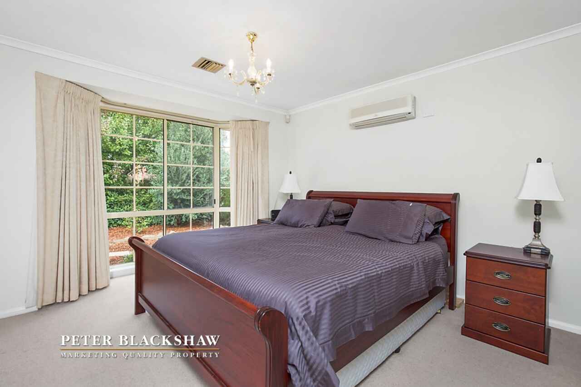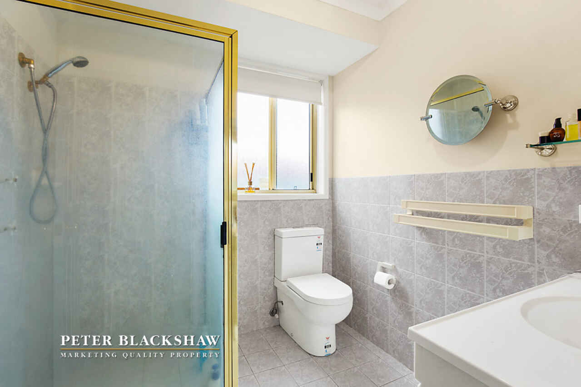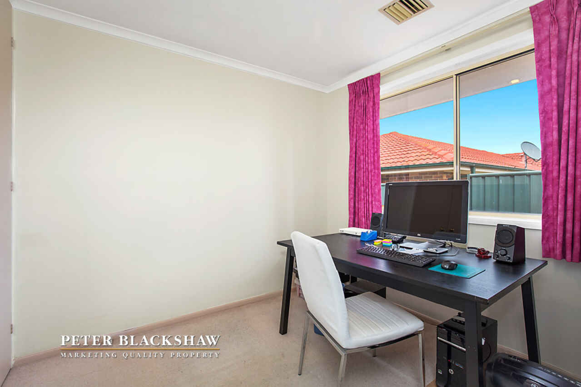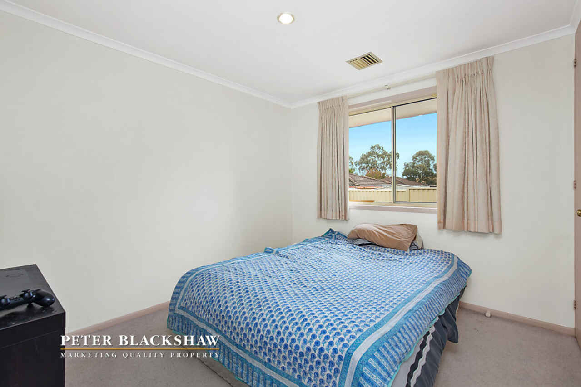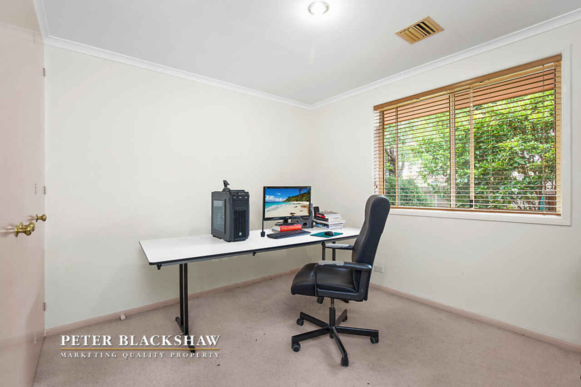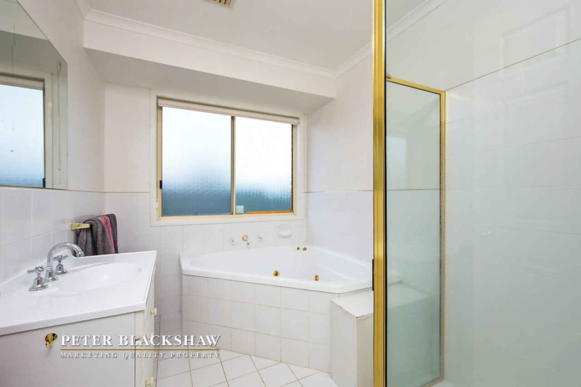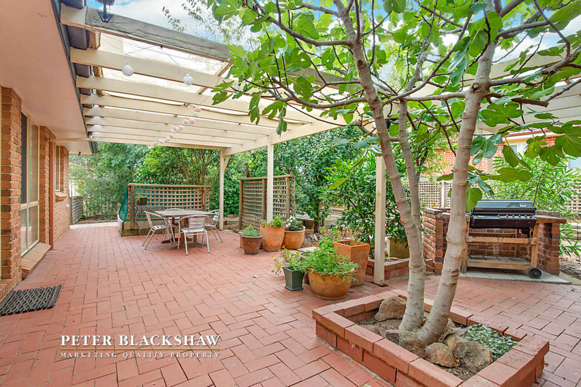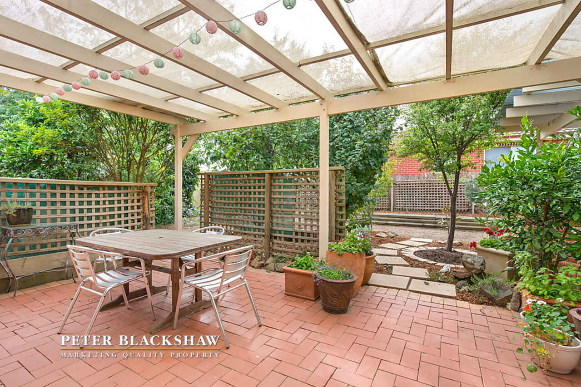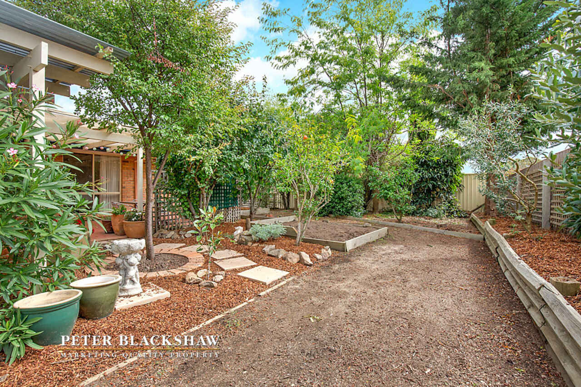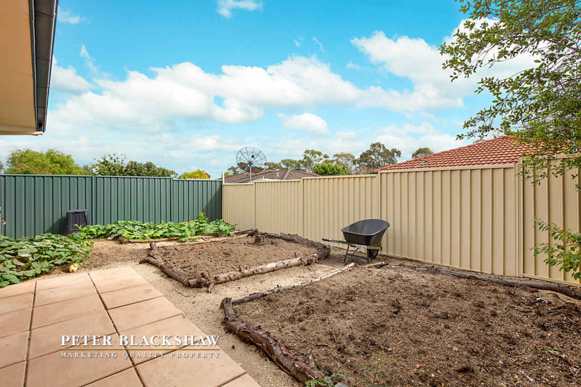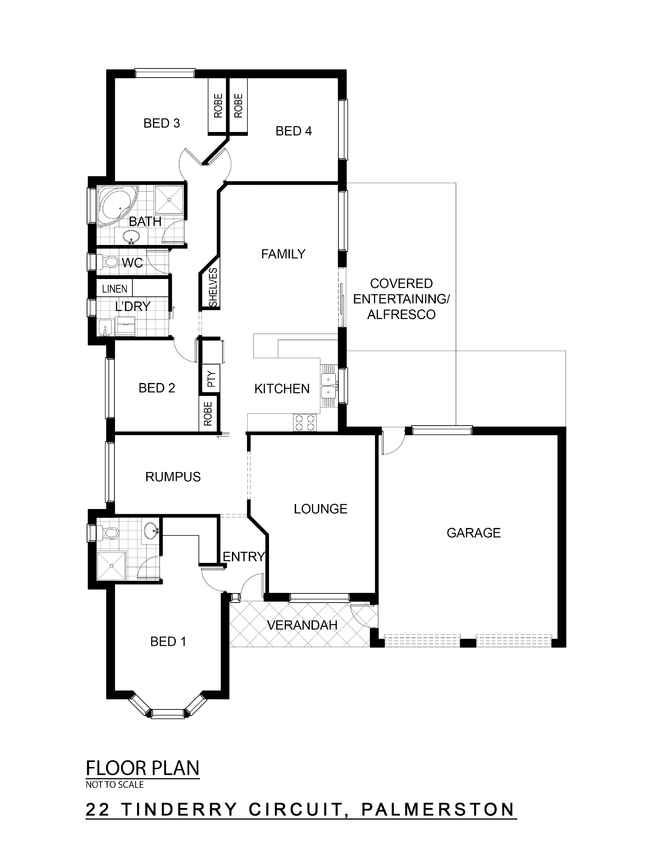Quiet location
Sold
Location
Lot 13/22 Tinderry Circuit
Palmerston ACT 2913
Details
4
2
2
EER: 4
House
Offers over $680,000
Rates: | $1,956.80 annually |
Land area: | 722 sqm (approx) |
Building size: | 203.22 sqm (approx) |
Nestled on a large level 722m2 block is this fantastic 4 bedroom ensuite family home offering 3 separate living areas allowing you to enjoy your very own private sanctuary.
Upon entering you will find the large segregated master bedroom and includes a walk-in robe, reverse cycle air conditioning and ensuite. The remaining 3 bedrooms are all generous in size and include built-in robes.
Light flows throughout the open plan kitchen and family room which leads to the spacious entertaining deck overlooking the rear yard featuring beautiful established gardens and bountiful fruit trees.
The well-designed kitchen offers high quality stainless steel appliances including a Miele dishwasher and stove top plus a Smeg oven. Italian styled splashback and contrasting benchtops add style and sophistication.
The ducted gas heating and evaporative cooling is perfect during those Canberra cold winter nights and those warm summer days.
Located within walking distance to Palmerston shops, and Palmerston District Primary School and a short drive to the ever expanding Gungahlin town centre, this offering is sure to delight.
Featuring:
- 722m2 block
- Living area 158.39m2
- Double lock up garage
- Side access for trailer, boat or additional parking
- Retractable clothesline
- Rheem hot water system
- Soft closing drawers
- Miele dishwasher/benchtop
- Smeg oven
- Ducted Gas heating
- Ducted Evaporative cooling
- Fujitsu a/c in main bedroom
- Updated benchtops
- Vinyl flooring to kitchen/dining
- Carpeted bedrooms
- Italian tiled splashback
- Spa
- NBN Connected
- Paved pergola with BBQ area
Read MoreUpon entering you will find the large segregated master bedroom and includes a walk-in robe, reverse cycle air conditioning and ensuite. The remaining 3 bedrooms are all generous in size and include built-in robes.
Light flows throughout the open plan kitchen and family room which leads to the spacious entertaining deck overlooking the rear yard featuring beautiful established gardens and bountiful fruit trees.
The well-designed kitchen offers high quality stainless steel appliances including a Miele dishwasher and stove top plus a Smeg oven. Italian styled splashback and contrasting benchtops add style and sophistication.
The ducted gas heating and evaporative cooling is perfect during those Canberra cold winter nights and those warm summer days.
Located within walking distance to Palmerston shops, and Palmerston District Primary School and a short drive to the ever expanding Gungahlin town centre, this offering is sure to delight.
Featuring:
- 722m2 block
- Living area 158.39m2
- Double lock up garage
- Side access for trailer, boat or additional parking
- Retractable clothesline
- Rheem hot water system
- Soft closing drawers
- Miele dishwasher/benchtop
- Smeg oven
- Ducted Gas heating
- Ducted Evaporative cooling
- Fujitsu a/c in main bedroom
- Updated benchtops
- Vinyl flooring to kitchen/dining
- Carpeted bedrooms
- Italian tiled splashback
- Spa
- NBN Connected
- Paved pergola with BBQ area
Inspect
Contact agent
Listing agents
Nestled on a large level 722m2 block is this fantastic 4 bedroom ensuite family home offering 3 separate living areas allowing you to enjoy your very own private sanctuary.
Upon entering you will find the large segregated master bedroom and includes a walk-in robe, reverse cycle air conditioning and ensuite. The remaining 3 bedrooms are all generous in size and include built-in robes.
Light flows throughout the open plan kitchen and family room which leads to the spacious entertaining deck overlooking the rear yard featuring beautiful established gardens and bountiful fruit trees.
The well-designed kitchen offers high quality stainless steel appliances including a Miele dishwasher and stove top plus a Smeg oven. Italian styled splashback and contrasting benchtops add style and sophistication.
The ducted gas heating and evaporative cooling is perfect during those Canberra cold winter nights and those warm summer days.
Located within walking distance to Palmerston shops, and Palmerston District Primary School and a short drive to the ever expanding Gungahlin town centre, this offering is sure to delight.
Featuring:
- 722m2 block
- Living area 158.39m2
- Double lock up garage
- Side access for trailer, boat or additional parking
- Retractable clothesline
- Rheem hot water system
- Soft closing drawers
- Miele dishwasher/benchtop
- Smeg oven
- Ducted Gas heating
- Ducted Evaporative cooling
- Fujitsu a/c in main bedroom
- Updated benchtops
- Vinyl flooring to kitchen/dining
- Carpeted bedrooms
- Italian tiled splashback
- Spa
- NBN Connected
- Paved pergola with BBQ area
Read MoreUpon entering you will find the large segregated master bedroom and includes a walk-in robe, reverse cycle air conditioning and ensuite. The remaining 3 bedrooms are all generous in size and include built-in robes.
Light flows throughout the open plan kitchen and family room which leads to the spacious entertaining deck overlooking the rear yard featuring beautiful established gardens and bountiful fruit trees.
The well-designed kitchen offers high quality stainless steel appliances including a Miele dishwasher and stove top plus a Smeg oven. Italian styled splashback and contrasting benchtops add style and sophistication.
The ducted gas heating and evaporative cooling is perfect during those Canberra cold winter nights and those warm summer days.
Located within walking distance to Palmerston shops, and Palmerston District Primary School and a short drive to the ever expanding Gungahlin town centre, this offering is sure to delight.
Featuring:
- 722m2 block
- Living area 158.39m2
- Double lock up garage
- Side access for trailer, boat or additional parking
- Retractable clothesline
- Rheem hot water system
- Soft closing drawers
- Miele dishwasher/benchtop
- Smeg oven
- Ducted Gas heating
- Ducted Evaporative cooling
- Fujitsu a/c in main bedroom
- Updated benchtops
- Vinyl flooring to kitchen/dining
- Carpeted bedrooms
- Italian tiled splashback
- Spa
- NBN Connected
- Paved pergola with BBQ area
Location
Lot 13/22 Tinderry Circuit
Palmerston ACT 2913
Details
4
2
2
EER: 4
House
Offers over $680,000
Rates: | $1,956.80 annually |
Land area: | 722 sqm (approx) |
Building size: | 203.22 sqm (approx) |
Nestled on a large level 722m2 block is this fantastic 4 bedroom ensuite family home offering 3 separate living areas allowing you to enjoy your very own private sanctuary.
Upon entering you will find the large segregated master bedroom and includes a walk-in robe, reverse cycle air conditioning and ensuite. The remaining 3 bedrooms are all generous in size and include built-in robes.
Light flows throughout the open plan kitchen and family room which leads to the spacious entertaining deck overlooking the rear yard featuring beautiful established gardens and bountiful fruit trees.
The well-designed kitchen offers high quality stainless steel appliances including a Miele dishwasher and stove top plus a Smeg oven. Italian styled splashback and contrasting benchtops add style and sophistication.
The ducted gas heating and evaporative cooling is perfect during those Canberra cold winter nights and those warm summer days.
Located within walking distance to Palmerston shops, and Palmerston District Primary School and a short drive to the ever expanding Gungahlin town centre, this offering is sure to delight.
Featuring:
- 722m2 block
- Living area 158.39m2
- Double lock up garage
- Side access for trailer, boat or additional parking
- Retractable clothesline
- Rheem hot water system
- Soft closing drawers
- Miele dishwasher/benchtop
- Smeg oven
- Ducted Gas heating
- Ducted Evaporative cooling
- Fujitsu a/c in main bedroom
- Updated benchtops
- Vinyl flooring to kitchen/dining
- Carpeted bedrooms
- Italian tiled splashback
- Spa
- NBN Connected
- Paved pergola with BBQ area
Read MoreUpon entering you will find the large segregated master bedroom and includes a walk-in robe, reverse cycle air conditioning and ensuite. The remaining 3 bedrooms are all generous in size and include built-in robes.
Light flows throughout the open plan kitchen and family room which leads to the spacious entertaining deck overlooking the rear yard featuring beautiful established gardens and bountiful fruit trees.
The well-designed kitchen offers high quality stainless steel appliances including a Miele dishwasher and stove top plus a Smeg oven. Italian styled splashback and contrasting benchtops add style and sophistication.
The ducted gas heating and evaporative cooling is perfect during those Canberra cold winter nights and those warm summer days.
Located within walking distance to Palmerston shops, and Palmerston District Primary School and a short drive to the ever expanding Gungahlin town centre, this offering is sure to delight.
Featuring:
- 722m2 block
- Living area 158.39m2
- Double lock up garage
- Side access for trailer, boat or additional parking
- Retractable clothesline
- Rheem hot water system
- Soft closing drawers
- Miele dishwasher/benchtop
- Smeg oven
- Ducted Gas heating
- Ducted Evaporative cooling
- Fujitsu a/c in main bedroom
- Updated benchtops
- Vinyl flooring to kitchen/dining
- Carpeted bedrooms
- Italian tiled splashback
- Spa
- NBN Connected
- Paved pergola with BBQ area
Inspect
Contact agent


