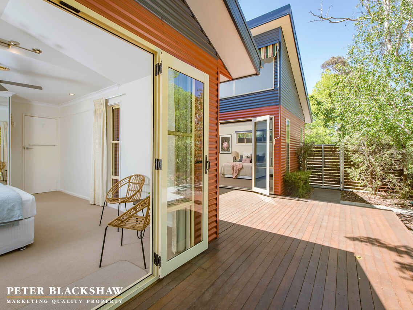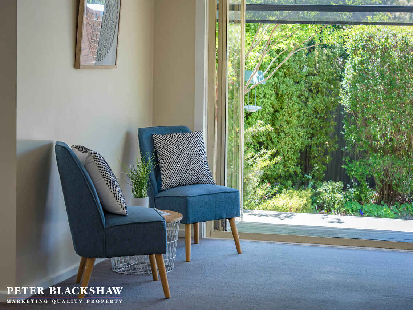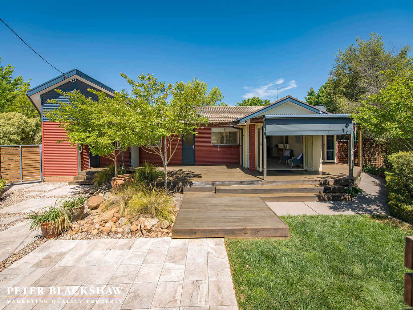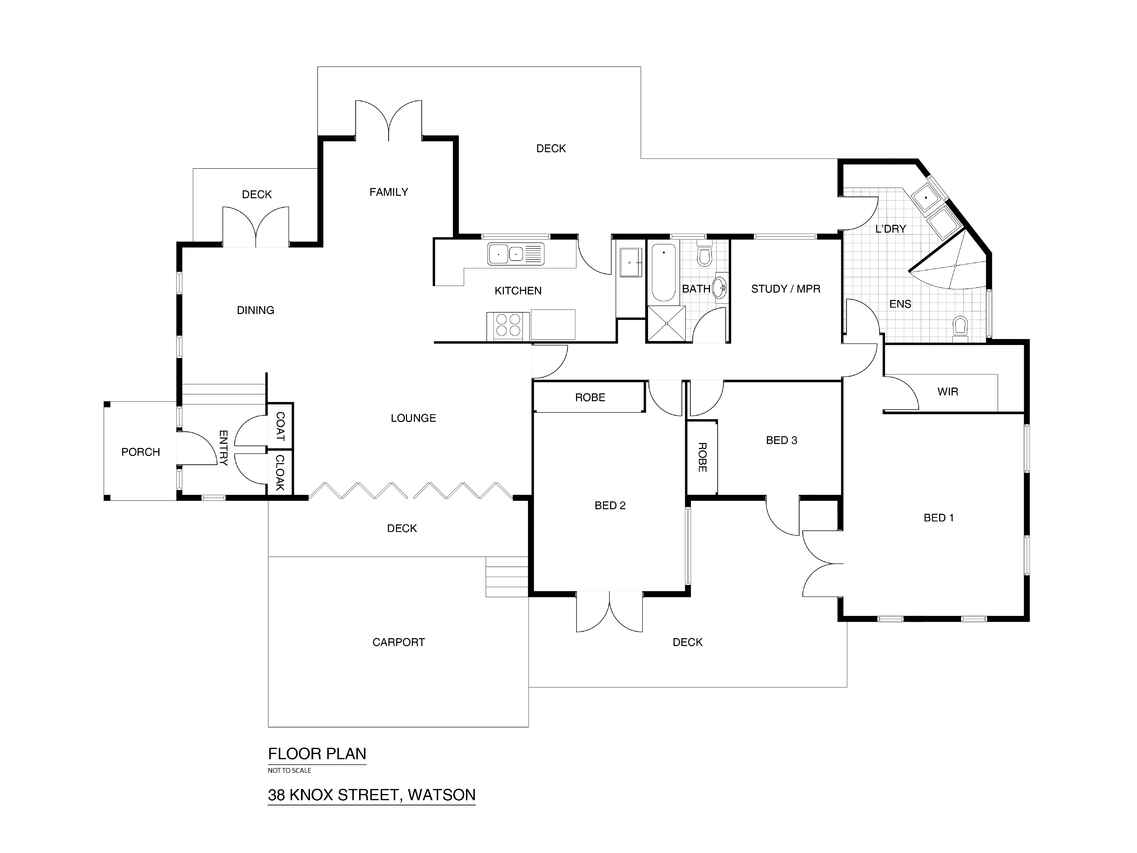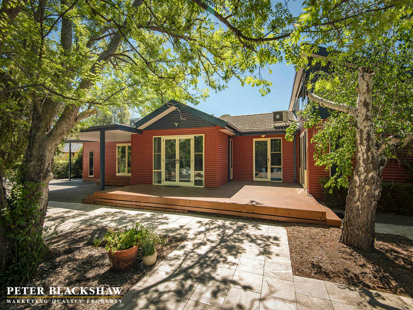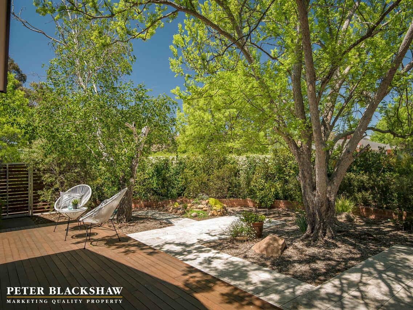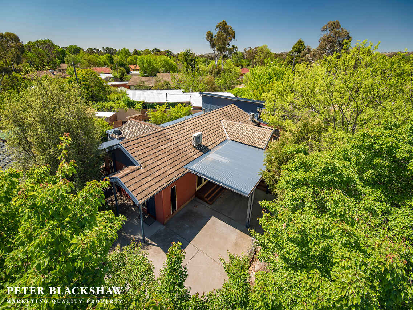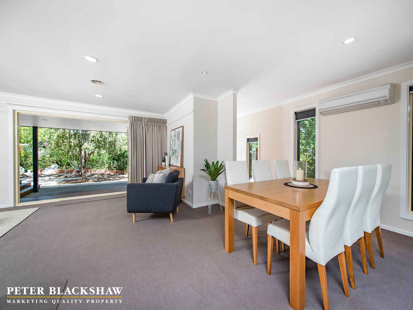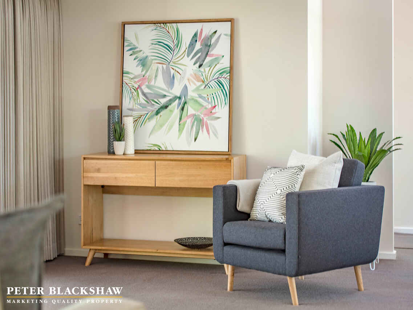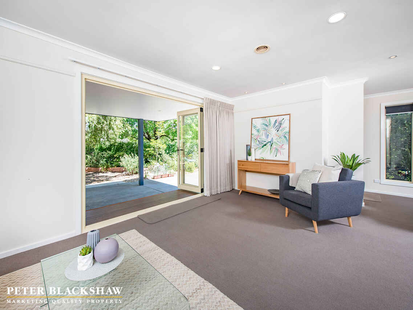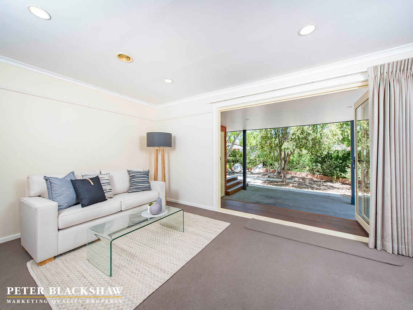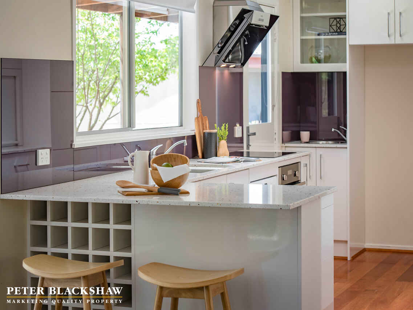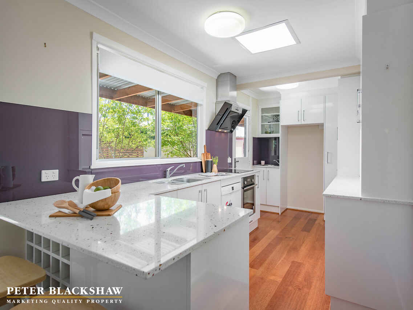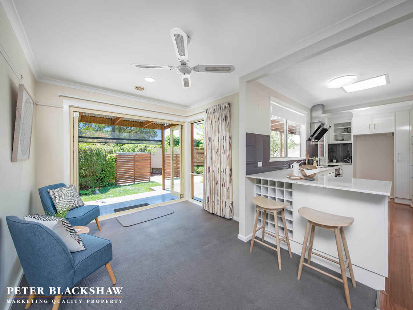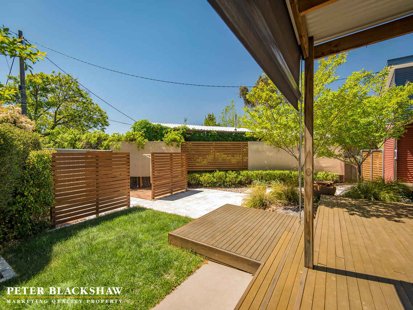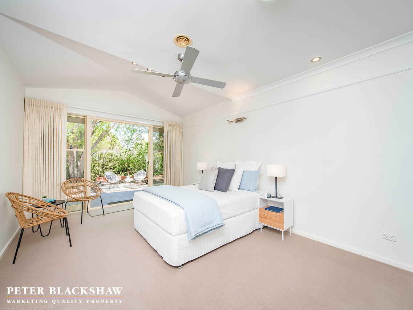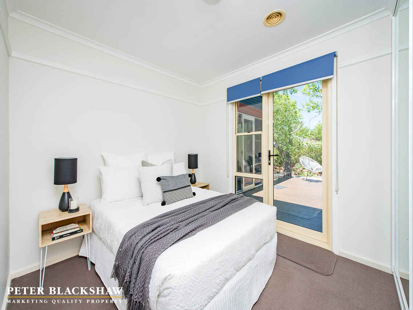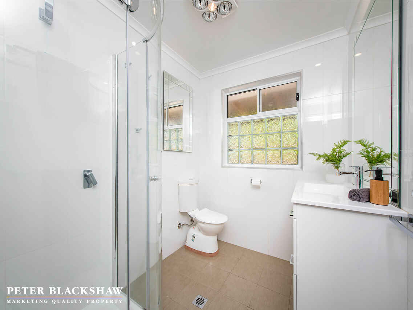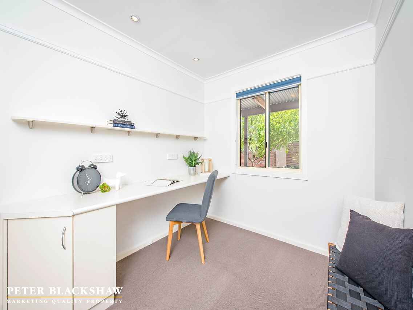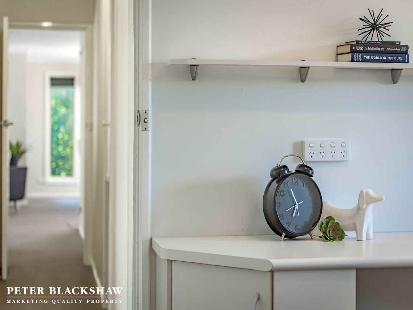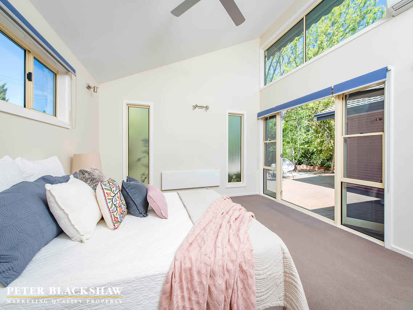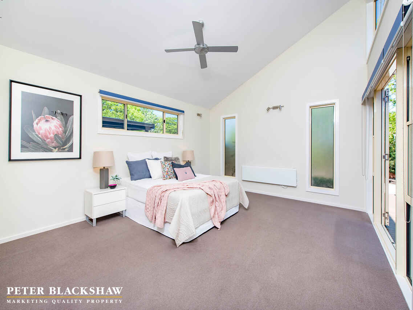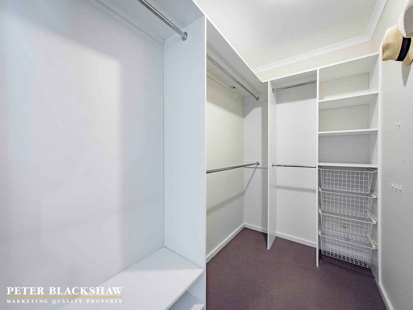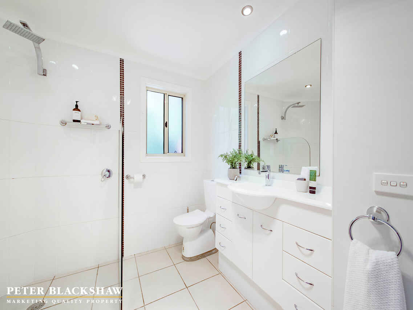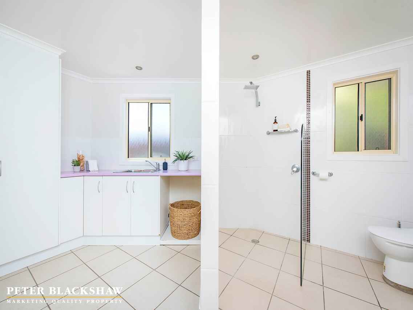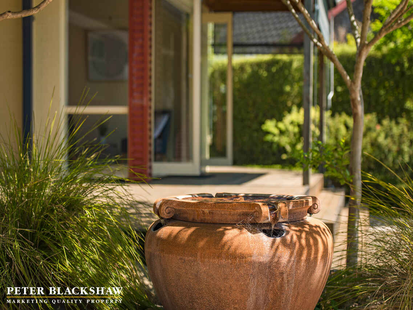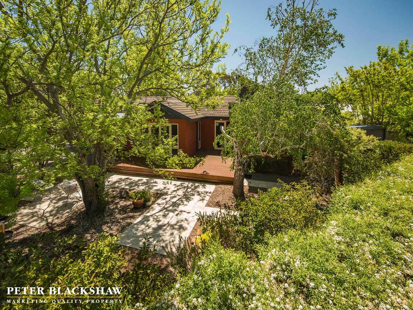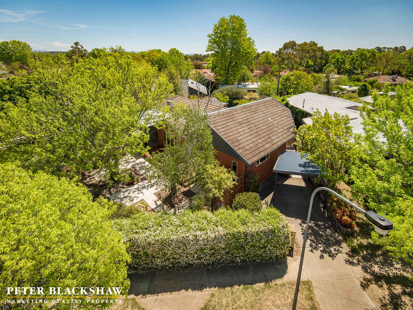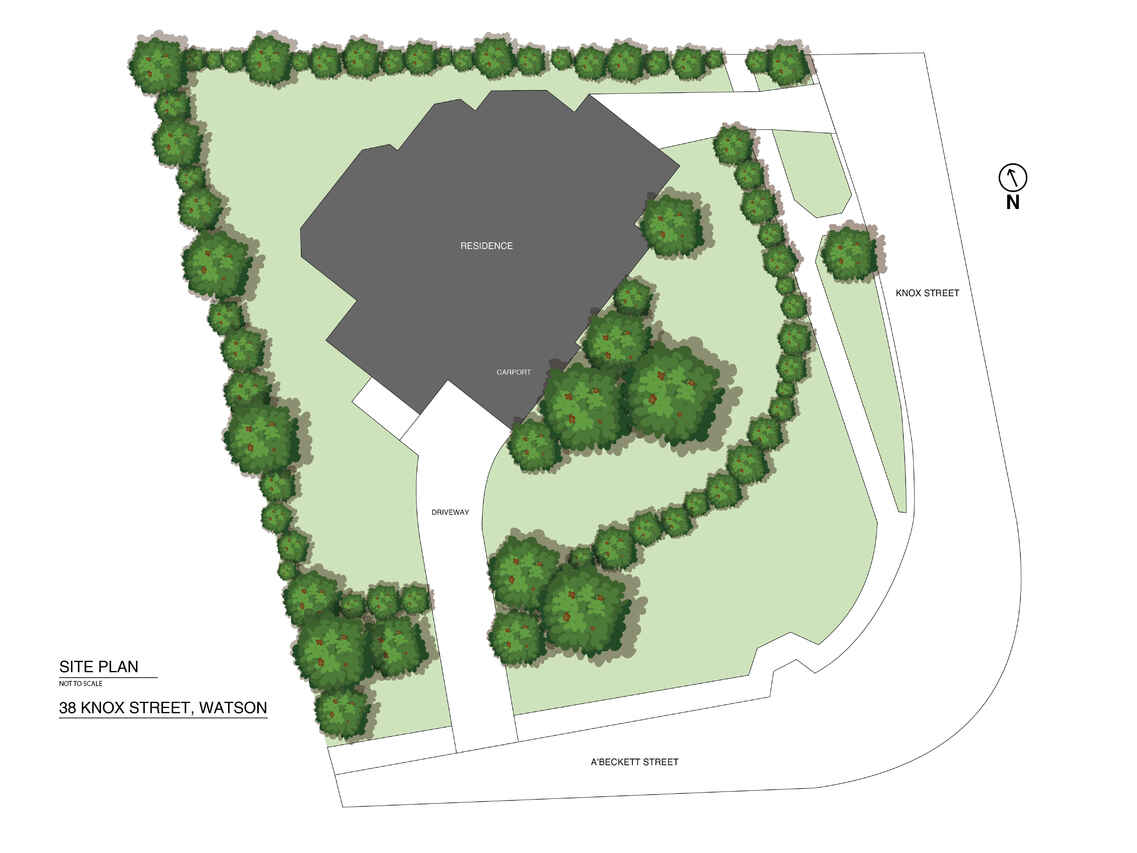A modernised marvel
Sold
Location
Lot 13/38 Knox Street
Watson ACT 2602
Details
3
2
3
EER: 1
House
Auction Thursday, 29 Nov 06:00 PM On-Site
Rates: | $3,113.51 annually |
Land area: | 778 sqm (approx) |
Building size: | 166 sqm (approx) |
Character and charm are uniquely embodied in this immaculate property located only minutes from the Canberra city centre. With 3 bedrooms plus study accompanied by generous living spaces, you will be able to enjoy a perfect setting for relaxing and entertaining.
Established native gardens surround the home creating a sense of isolation allowing you to enjoy your home in complete privacy.
As you step inside the private gated entrance you will be mesmerized by the use of natural textures combined with rural Australian features that delineate the outdoor living spaces drawing you to a voluminous layout for entertaining.
The clever and contemporary floor plan is designed to maximise light and space as the living space seamlessly flows outside with large bi-fold doors inviting the nature inside and add an extra dimension to your living options.
The top of the line chef's kitchen is clad with premium finishes and fixtures including soft close drawers and stainless steel Blanco oven and induction cooktop.
Hidden behind the study is the sophisticated and luxurious master suite accompanied by a large walk-in robe and updated ensuite combined with the laundry. High ceilings and clerestory windows reflect that magical merging of inspiration and architecture found throughout the home.
The remaining 2 bedrooms are serviced by the updated main bathroom, and offer direct access to the front entertaining deck and private yard. The good sized study is a great addition to the home and can be used as a nursery, 4th bedroom or an extra living space.
Adding value to this impressive home are the two separate driveways leading to covered parking allowing plenty of space for cars, boats, trailers and more.
Watson is a diverse, bohemian neighbourhood that bustles with activity day and night. Situated close to excellent schools catering for all ages and only a short distance to Canberra's exciting dining and entertainment precinct.
This one of a kind residence is graced by architectural difference and is a truly exceptional opportunity.
Features:
- Block: 778m2
- Living: 166m2
- Open plan living area with split system
- Main bedroom with ensuite, ceiling fan, split system, wall heater and walk-in robe
- Ensuite combined with laundry
- Bedroom 2 with ceiling fan and built-in robe
- Bedroom 3 with built-in robe
- Study/multipurpose room with built-in desk
- Main bathroom updated in 2012
- Kitchen updated in 2012
- Stainless steel Blanco oven
- Stainless steel Blanco inducted cook top
- Dishwasher
- Large storage shed
- Three carports
- Secure and private rear yard
- Low maintenance native gardens
Read MoreEstablished native gardens surround the home creating a sense of isolation allowing you to enjoy your home in complete privacy.
As you step inside the private gated entrance you will be mesmerized by the use of natural textures combined with rural Australian features that delineate the outdoor living spaces drawing you to a voluminous layout for entertaining.
The clever and contemporary floor plan is designed to maximise light and space as the living space seamlessly flows outside with large bi-fold doors inviting the nature inside and add an extra dimension to your living options.
The top of the line chef's kitchen is clad with premium finishes and fixtures including soft close drawers and stainless steel Blanco oven and induction cooktop.
Hidden behind the study is the sophisticated and luxurious master suite accompanied by a large walk-in robe and updated ensuite combined with the laundry. High ceilings and clerestory windows reflect that magical merging of inspiration and architecture found throughout the home.
The remaining 2 bedrooms are serviced by the updated main bathroom, and offer direct access to the front entertaining deck and private yard. The good sized study is a great addition to the home and can be used as a nursery, 4th bedroom or an extra living space.
Adding value to this impressive home are the two separate driveways leading to covered parking allowing plenty of space for cars, boats, trailers and more.
Watson is a diverse, bohemian neighbourhood that bustles with activity day and night. Situated close to excellent schools catering for all ages and only a short distance to Canberra's exciting dining and entertainment precinct.
This one of a kind residence is graced by architectural difference and is a truly exceptional opportunity.
Features:
- Block: 778m2
- Living: 166m2
- Open plan living area with split system
- Main bedroom with ensuite, ceiling fan, split system, wall heater and walk-in robe
- Ensuite combined with laundry
- Bedroom 2 with ceiling fan and built-in robe
- Bedroom 3 with built-in robe
- Study/multipurpose room with built-in desk
- Main bathroom updated in 2012
- Kitchen updated in 2012
- Stainless steel Blanco oven
- Stainless steel Blanco inducted cook top
- Dishwasher
- Large storage shed
- Three carports
- Secure and private rear yard
- Low maintenance native gardens
Inspect
Contact agent
Listing agents
Character and charm are uniquely embodied in this immaculate property located only minutes from the Canberra city centre. With 3 bedrooms plus study accompanied by generous living spaces, you will be able to enjoy a perfect setting for relaxing and entertaining.
Established native gardens surround the home creating a sense of isolation allowing you to enjoy your home in complete privacy.
As you step inside the private gated entrance you will be mesmerized by the use of natural textures combined with rural Australian features that delineate the outdoor living spaces drawing you to a voluminous layout for entertaining.
The clever and contemporary floor plan is designed to maximise light and space as the living space seamlessly flows outside with large bi-fold doors inviting the nature inside and add an extra dimension to your living options.
The top of the line chef's kitchen is clad with premium finishes and fixtures including soft close drawers and stainless steel Blanco oven and induction cooktop.
Hidden behind the study is the sophisticated and luxurious master suite accompanied by a large walk-in robe and updated ensuite combined with the laundry. High ceilings and clerestory windows reflect that magical merging of inspiration and architecture found throughout the home.
The remaining 2 bedrooms are serviced by the updated main bathroom, and offer direct access to the front entertaining deck and private yard. The good sized study is a great addition to the home and can be used as a nursery, 4th bedroom or an extra living space.
Adding value to this impressive home are the two separate driveways leading to covered parking allowing plenty of space for cars, boats, trailers and more.
Watson is a diverse, bohemian neighbourhood that bustles with activity day and night. Situated close to excellent schools catering for all ages and only a short distance to Canberra's exciting dining and entertainment precinct.
This one of a kind residence is graced by architectural difference and is a truly exceptional opportunity.
Features:
- Block: 778m2
- Living: 166m2
- Open plan living area with split system
- Main bedroom with ensuite, ceiling fan, split system, wall heater and walk-in robe
- Ensuite combined with laundry
- Bedroom 2 with ceiling fan and built-in robe
- Bedroom 3 with built-in robe
- Study/multipurpose room with built-in desk
- Main bathroom updated in 2012
- Kitchen updated in 2012
- Stainless steel Blanco oven
- Stainless steel Blanco inducted cook top
- Dishwasher
- Large storage shed
- Three carports
- Secure and private rear yard
- Low maintenance native gardens
Read MoreEstablished native gardens surround the home creating a sense of isolation allowing you to enjoy your home in complete privacy.
As you step inside the private gated entrance you will be mesmerized by the use of natural textures combined with rural Australian features that delineate the outdoor living spaces drawing you to a voluminous layout for entertaining.
The clever and contemporary floor plan is designed to maximise light and space as the living space seamlessly flows outside with large bi-fold doors inviting the nature inside and add an extra dimension to your living options.
The top of the line chef's kitchen is clad with premium finishes and fixtures including soft close drawers and stainless steel Blanco oven and induction cooktop.
Hidden behind the study is the sophisticated and luxurious master suite accompanied by a large walk-in robe and updated ensuite combined with the laundry. High ceilings and clerestory windows reflect that magical merging of inspiration and architecture found throughout the home.
The remaining 2 bedrooms are serviced by the updated main bathroom, and offer direct access to the front entertaining deck and private yard. The good sized study is a great addition to the home and can be used as a nursery, 4th bedroom or an extra living space.
Adding value to this impressive home are the two separate driveways leading to covered parking allowing plenty of space for cars, boats, trailers and more.
Watson is a diverse, bohemian neighbourhood that bustles with activity day and night. Situated close to excellent schools catering for all ages and only a short distance to Canberra's exciting dining and entertainment precinct.
This one of a kind residence is graced by architectural difference and is a truly exceptional opportunity.
Features:
- Block: 778m2
- Living: 166m2
- Open plan living area with split system
- Main bedroom with ensuite, ceiling fan, split system, wall heater and walk-in robe
- Ensuite combined with laundry
- Bedroom 2 with ceiling fan and built-in robe
- Bedroom 3 with built-in robe
- Study/multipurpose room with built-in desk
- Main bathroom updated in 2012
- Kitchen updated in 2012
- Stainless steel Blanco oven
- Stainless steel Blanco inducted cook top
- Dishwasher
- Large storage shed
- Three carports
- Secure and private rear yard
- Low maintenance native gardens
Location
Lot 13/38 Knox Street
Watson ACT 2602
Details
3
2
3
EER: 1
House
Auction Thursday, 29 Nov 06:00 PM On-Site
Rates: | $3,113.51 annually |
Land area: | 778 sqm (approx) |
Building size: | 166 sqm (approx) |
Character and charm are uniquely embodied in this immaculate property located only minutes from the Canberra city centre. With 3 bedrooms plus study accompanied by generous living spaces, you will be able to enjoy a perfect setting for relaxing and entertaining.
Established native gardens surround the home creating a sense of isolation allowing you to enjoy your home in complete privacy.
As you step inside the private gated entrance you will be mesmerized by the use of natural textures combined with rural Australian features that delineate the outdoor living spaces drawing you to a voluminous layout for entertaining.
The clever and contemporary floor plan is designed to maximise light and space as the living space seamlessly flows outside with large bi-fold doors inviting the nature inside and add an extra dimension to your living options.
The top of the line chef's kitchen is clad with premium finishes and fixtures including soft close drawers and stainless steel Blanco oven and induction cooktop.
Hidden behind the study is the sophisticated and luxurious master suite accompanied by a large walk-in robe and updated ensuite combined with the laundry. High ceilings and clerestory windows reflect that magical merging of inspiration and architecture found throughout the home.
The remaining 2 bedrooms are serviced by the updated main bathroom, and offer direct access to the front entertaining deck and private yard. The good sized study is a great addition to the home and can be used as a nursery, 4th bedroom or an extra living space.
Adding value to this impressive home are the two separate driveways leading to covered parking allowing plenty of space for cars, boats, trailers and more.
Watson is a diverse, bohemian neighbourhood that bustles with activity day and night. Situated close to excellent schools catering for all ages and only a short distance to Canberra's exciting dining and entertainment precinct.
This one of a kind residence is graced by architectural difference and is a truly exceptional opportunity.
Features:
- Block: 778m2
- Living: 166m2
- Open plan living area with split system
- Main bedroom with ensuite, ceiling fan, split system, wall heater and walk-in robe
- Ensuite combined with laundry
- Bedroom 2 with ceiling fan and built-in robe
- Bedroom 3 with built-in robe
- Study/multipurpose room with built-in desk
- Main bathroom updated in 2012
- Kitchen updated in 2012
- Stainless steel Blanco oven
- Stainless steel Blanco inducted cook top
- Dishwasher
- Large storage shed
- Three carports
- Secure and private rear yard
- Low maintenance native gardens
Read MoreEstablished native gardens surround the home creating a sense of isolation allowing you to enjoy your home in complete privacy.
As you step inside the private gated entrance you will be mesmerized by the use of natural textures combined with rural Australian features that delineate the outdoor living spaces drawing you to a voluminous layout for entertaining.
The clever and contemporary floor plan is designed to maximise light and space as the living space seamlessly flows outside with large bi-fold doors inviting the nature inside and add an extra dimension to your living options.
The top of the line chef's kitchen is clad with premium finishes and fixtures including soft close drawers and stainless steel Blanco oven and induction cooktop.
Hidden behind the study is the sophisticated and luxurious master suite accompanied by a large walk-in robe and updated ensuite combined with the laundry. High ceilings and clerestory windows reflect that magical merging of inspiration and architecture found throughout the home.
The remaining 2 bedrooms are serviced by the updated main bathroom, and offer direct access to the front entertaining deck and private yard. The good sized study is a great addition to the home and can be used as a nursery, 4th bedroom or an extra living space.
Adding value to this impressive home are the two separate driveways leading to covered parking allowing plenty of space for cars, boats, trailers and more.
Watson is a diverse, bohemian neighbourhood that bustles with activity day and night. Situated close to excellent schools catering for all ages and only a short distance to Canberra's exciting dining and entertainment precinct.
This one of a kind residence is graced by architectural difference and is a truly exceptional opportunity.
Features:
- Block: 778m2
- Living: 166m2
- Open plan living area with split system
- Main bedroom with ensuite, ceiling fan, split system, wall heater and walk-in robe
- Ensuite combined with laundry
- Bedroom 2 with ceiling fan and built-in robe
- Bedroom 3 with built-in robe
- Study/multipurpose room with built-in desk
- Main bathroom updated in 2012
- Kitchen updated in 2012
- Stainless steel Blanco oven
- Stainless steel Blanco inducted cook top
- Dishwasher
- Large storage shed
- Three carports
- Secure and private rear yard
- Low maintenance native gardens
Inspect
Contact agent


