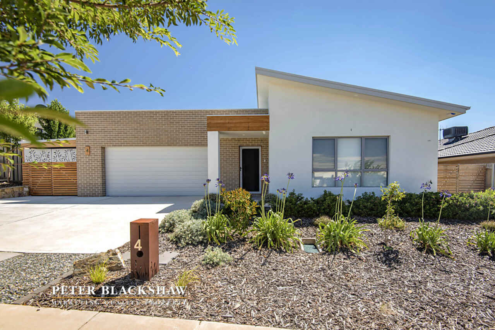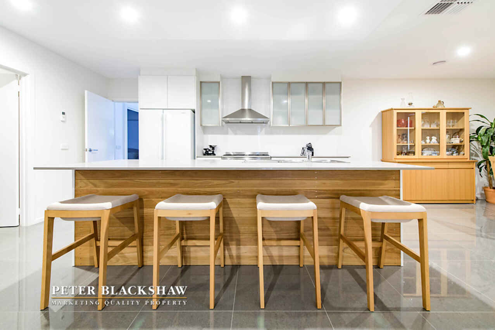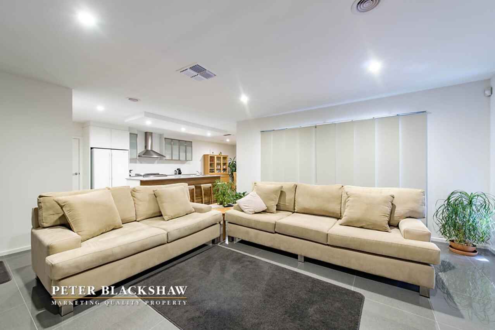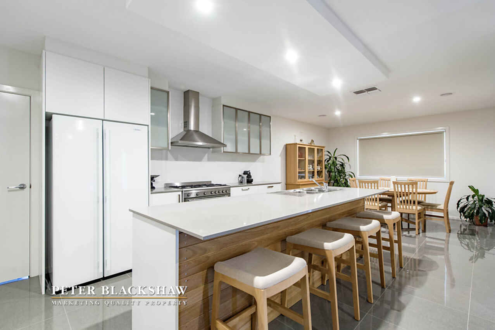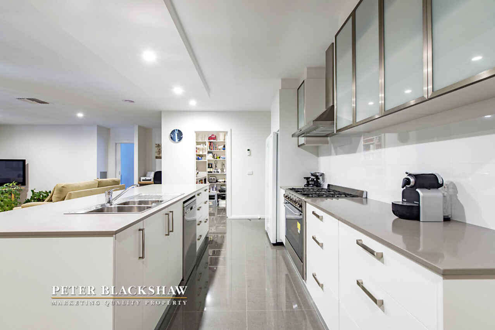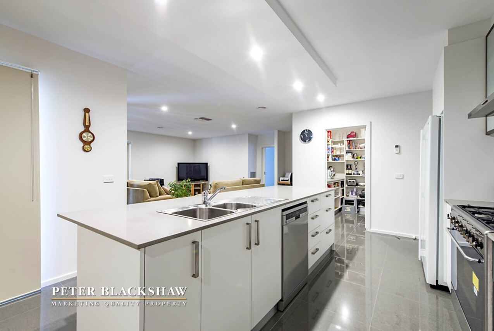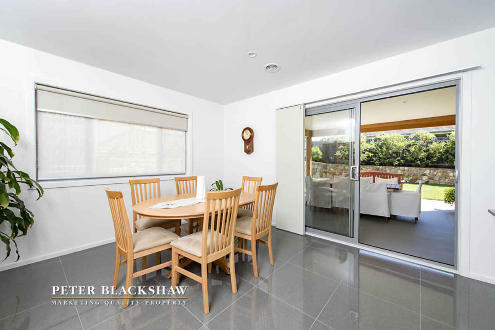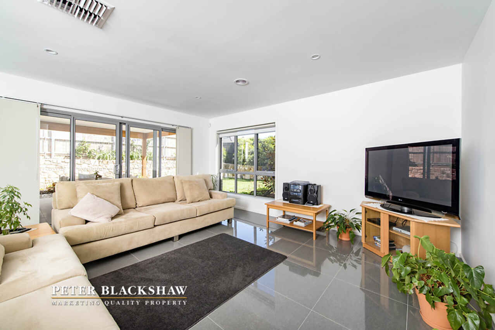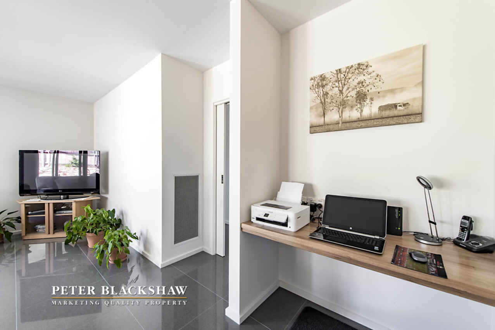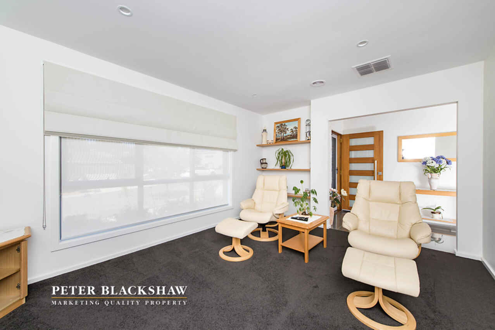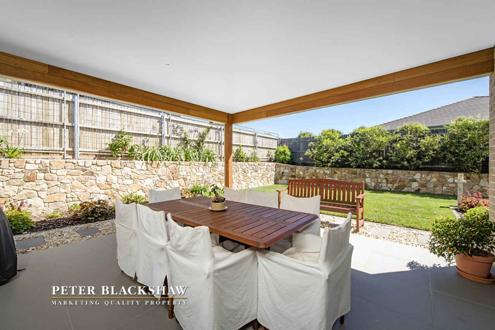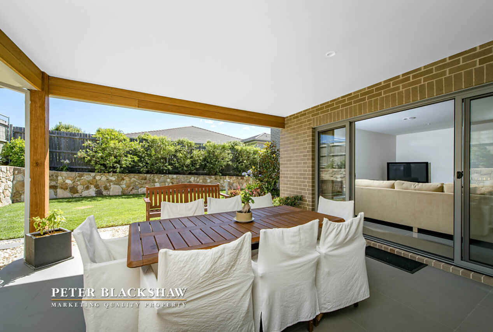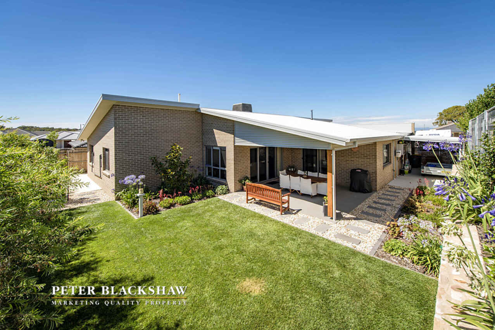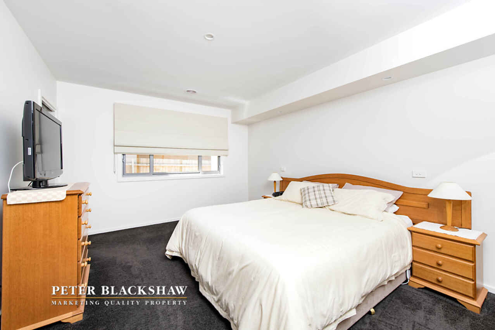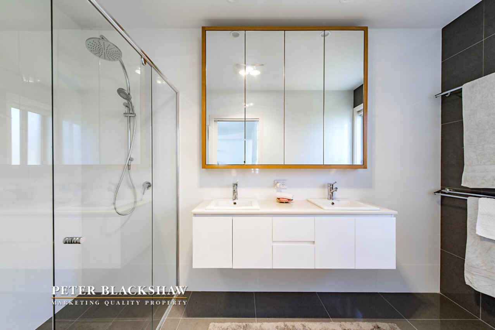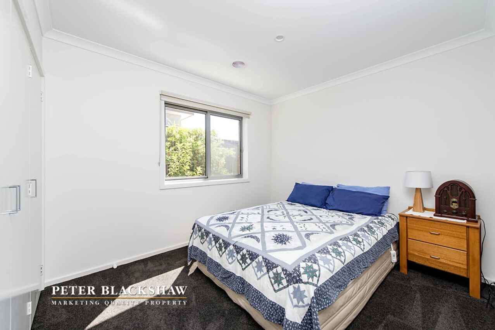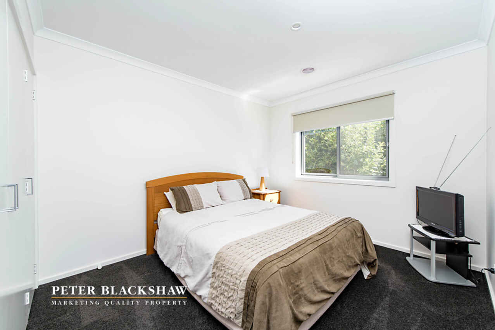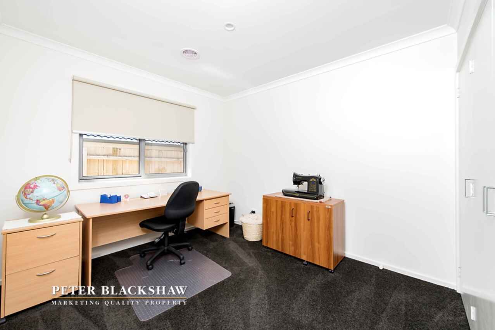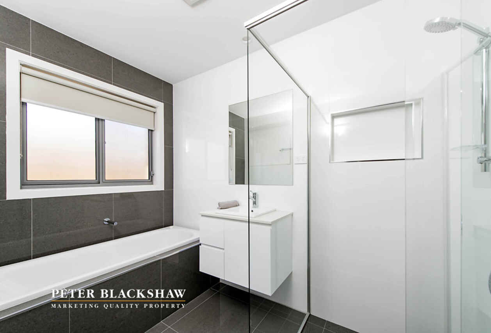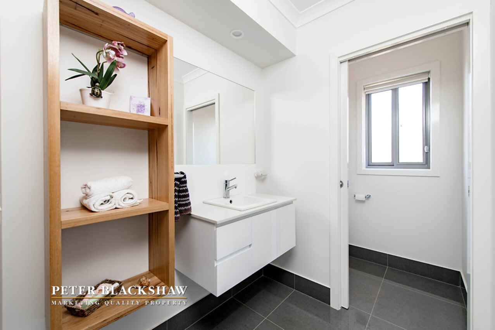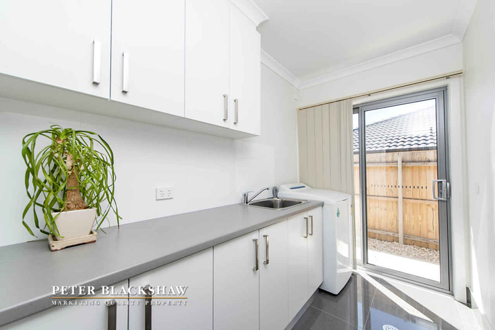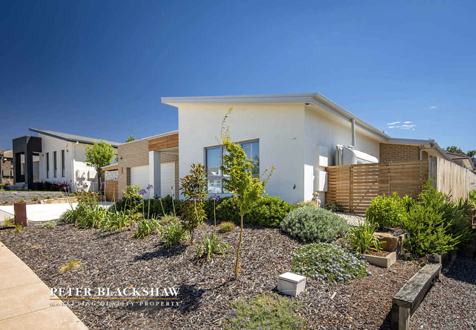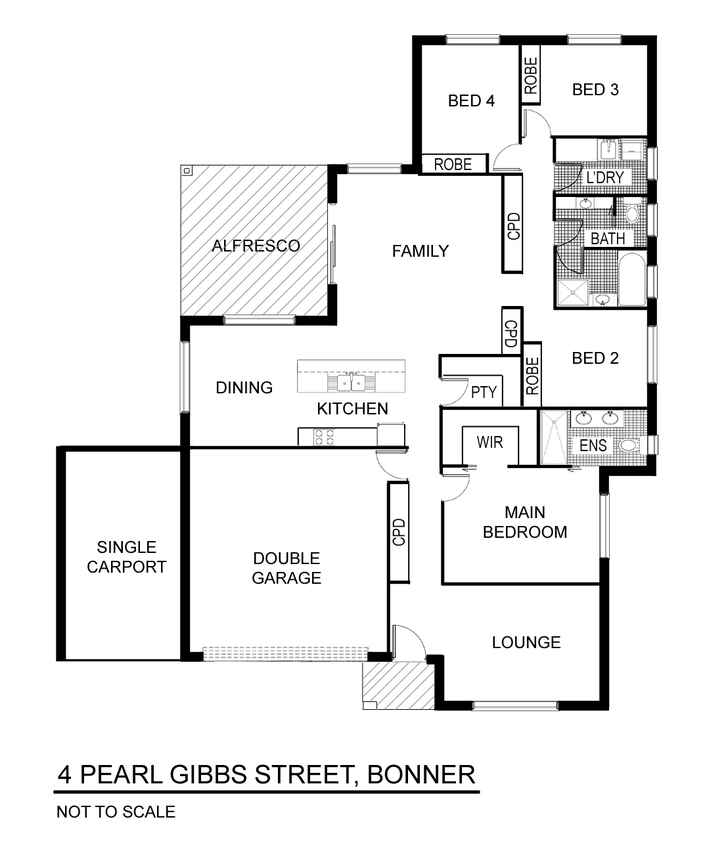Idyllic family friendly living
Sold
Location
Lot 13/4 Pearl Gibbs Street
Bonner ACT 2914
Details
4
2
3
EER: 6
House
Offers over $730,000
Land area: | 576 sqm (approx) |
Building size: | 246.8 sqm (approx) |
Beyond its modest facade and located in a family friendly suburb, close to local shops, walking trails and parkland is this four bedroom, ensuite residence that is sure to be popular among families and those who place a high value on stylish, low maintenance living.
Striking interiors blended with a functional, spacious floor plan offering two light filled segregated living areas, creates an easy living environment whilst the kitchen incorporates top of the range appliances and offers plenty of meal preparation space and ample cupboard storage with the butlers pantry.
The large alfresco area, combined with the private, established huge rear yard is the perfect setting for entertaining with loved ones. If you thought this visually enticing offering couldn't get any more appealing, it also offers a large secured and covered carport additional to the over-sized double garage.
- Idyllic location
- Impressive street appeal
- Stunning brick/rendered finish with trendy colour scheme
- Approx 246.8m2 under roof line, 45.5m2 of garaging on a 576m2 block
- Large tiles in hallway, kitchen and family room
- Large island bench top
- Industrial SMEG 900ml oven and 5 top gas burner
- Stainless steel flued range hood
- Westinghouse stainless steel dishwasher
- Butlers pantry
- LED down lights throughout
- Evaporative cooling
- Ducted gas heating
- Over-sized main bedroom with large walk-in robe
- Ensuite with floor to ceiling tiles and floating vanity with dual basin
- Carpet to living room
- Ducted vaccum
- Block-out blinds throughout
- Built-in robes to three bedrooms
- Floor to ceiling tiles in bathroom
- Floating vanity in bathroom with separate toilet and powder room
- Private established rear yard
- Large paved alfresco with timber beams
- Single carport with double gate side access
- 3,000 litre water tank
- Over-sized double garage
- Alarm system
- Double glazed windows and doors throughout
- Study nook with built-in desk
- 2.5 ceilings throughout
- and much more
Read MoreStriking interiors blended with a functional, spacious floor plan offering two light filled segregated living areas, creates an easy living environment whilst the kitchen incorporates top of the range appliances and offers plenty of meal preparation space and ample cupboard storage with the butlers pantry.
The large alfresco area, combined with the private, established huge rear yard is the perfect setting for entertaining with loved ones. If you thought this visually enticing offering couldn't get any more appealing, it also offers a large secured and covered carport additional to the over-sized double garage.
- Idyllic location
- Impressive street appeal
- Stunning brick/rendered finish with trendy colour scheme
- Approx 246.8m2 under roof line, 45.5m2 of garaging on a 576m2 block
- Large tiles in hallway, kitchen and family room
- Large island bench top
- Industrial SMEG 900ml oven and 5 top gas burner
- Stainless steel flued range hood
- Westinghouse stainless steel dishwasher
- Butlers pantry
- LED down lights throughout
- Evaporative cooling
- Ducted gas heating
- Over-sized main bedroom with large walk-in robe
- Ensuite with floor to ceiling tiles and floating vanity with dual basin
- Carpet to living room
- Ducted vaccum
- Block-out blinds throughout
- Built-in robes to three bedrooms
- Floor to ceiling tiles in bathroom
- Floating vanity in bathroom with separate toilet and powder room
- Private established rear yard
- Large paved alfresco with timber beams
- Single carport with double gate side access
- 3,000 litre water tank
- Over-sized double garage
- Alarm system
- Double glazed windows and doors throughout
- Study nook with built-in desk
- 2.5 ceilings throughout
- and much more
Inspect
Contact agent
Listing agents
Beyond its modest facade and located in a family friendly suburb, close to local shops, walking trails and parkland is this four bedroom, ensuite residence that is sure to be popular among families and those who place a high value on stylish, low maintenance living.
Striking interiors blended with a functional, spacious floor plan offering two light filled segregated living areas, creates an easy living environment whilst the kitchen incorporates top of the range appliances and offers plenty of meal preparation space and ample cupboard storage with the butlers pantry.
The large alfresco area, combined with the private, established huge rear yard is the perfect setting for entertaining with loved ones. If you thought this visually enticing offering couldn't get any more appealing, it also offers a large secured and covered carport additional to the over-sized double garage.
- Idyllic location
- Impressive street appeal
- Stunning brick/rendered finish with trendy colour scheme
- Approx 246.8m2 under roof line, 45.5m2 of garaging on a 576m2 block
- Large tiles in hallway, kitchen and family room
- Large island bench top
- Industrial SMEG 900ml oven and 5 top gas burner
- Stainless steel flued range hood
- Westinghouse stainless steel dishwasher
- Butlers pantry
- LED down lights throughout
- Evaporative cooling
- Ducted gas heating
- Over-sized main bedroom with large walk-in robe
- Ensuite with floor to ceiling tiles and floating vanity with dual basin
- Carpet to living room
- Ducted vaccum
- Block-out blinds throughout
- Built-in robes to three bedrooms
- Floor to ceiling tiles in bathroom
- Floating vanity in bathroom with separate toilet and powder room
- Private established rear yard
- Large paved alfresco with timber beams
- Single carport with double gate side access
- 3,000 litre water tank
- Over-sized double garage
- Alarm system
- Double glazed windows and doors throughout
- Study nook with built-in desk
- 2.5 ceilings throughout
- and much more
Read MoreStriking interiors blended with a functional, spacious floor plan offering two light filled segregated living areas, creates an easy living environment whilst the kitchen incorporates top of the range appliances and offers plenty of meal preparation space and ample cupboard storage with the butlers pantry.
The large alfresco area, combined with the private, established huge rear yard is the perfect setting for entertaining with loved ones. If you thought this visually enticing offering couldn't get any more appealing, it also offers a large secured and covered carport additional to the over-sized double garage.
- Idyllic location
- Impressive street appeal
- Stunning brick/rendered finish with trendy colour scheme
- Approx 246.8m2 under roof line, 45.5m2 of garaging on a 576m2 block
- Large tiles in hallway, kitchen and family room
- Large island bench top
- Industrial SMEG 900ml oven and 5 top gas burner
- Stainless steel flued range hood
- Westinghouse stainless steel dishwasher
- Butlers pantry
- LED down lights throughout
- Evaporative cooling
- Ducted gas heating
- Over-sized main bedroom with large walk-in robe
- Ensuite with floor to ceiling tiles and floating vanity with dual basin
- Carpet to living room
- Ducted vaccum
- Block-out blinds throughout
- Built-in robes to three bedrooms
- Floor to ceiling tiles in bathroom
- Floating vanity in bathroom with separate toilet and powder room
- Private established rear yard
- Large paved alfresco with timber beams
- Single carport with double gate side access
- 3,000 litre water tank
- Over-sized double garage
- Alarm system
- Double glazed windows and doors throughout
- Study nook with built-in desk
- 2.5 ceilings throughout
- and much more
Location
Lot 13/4 Pearl Gibbs Street
Bonner ACT 2914
Details
4
2
3
EER: 6
House
Offers over $730,000
Land area: | 576 sqm (approx) |
Building size: | 246.8 sqm (approx) |
Beyond its modest facade and located in a family friendly suburb, close to local shops, walking trails and parkland is this four bedroom, ensuite residence that is sure to be popular among families and those who place a high value on stylish, low maintenance living.
Striking interiors blended with a functional, spacious floor plan offering two light filled segregated living areas, creates an easy living environment whilst the kitchen incorporates top of the range appliances and offers plenty of meal preparation space and ample cupboard storage with the butlers pantry.
The large alfresco area, combined with the private, established huge rear yard is the perfect setting for entertaining with loved ones. If you thought this visually enticing offering couldn't get any more appealing, it also offers a large secured and covered carport additional to the over-sized double garage.
- Idyllic location
- Impressive street appeal
- Stunning brick/rendered finish with trendy colour scheme
- Approx 246.8m2 under roof line, 45.5m2 of garaging on a 576m2 block
- Large tiles in hallway, kitchen and family room
- Large island bench top
- Industrial SMEG 900ml oven and 5 top gas burner
- Stainless steel flued range hood
- Westinghouse stainless steel dishwasher
- Butlers pantry
- LED down lights throughout
- Evaporative cooling
- Ducted gas heating
- Over-sized main bedroom with large walk-in robe
- Ensuite with floor to ceiling tiles and floating vanity with dual basin
- Carpet to living room
- Ducted vaccum
- Block-out blinds throughout
- Built-in robes to three bedrooms
- Floor to ceiling tiles in bathroom
- Floating vanity in bathroom with separate toilet and powder room
- Private established rear yard
- Large paved alfresco with timber beams
- Single carport with double gate side access
- 3,000 litre water tank
- Over-sized double garage
- Alarm system
- Double glazed windows and doors throughout
- Study nook with built-in desk
- 2.5 ceilings throughout
- and much more
Read MoreStriking interiors blended with a functional, spacious floor plan offering two light filled segregated living areas, creates an easy living environment whilst the kitchen incorporates top of the range appliances and offers plenty of meal preparation space and ample cupboard storage with the butlers pantry.
The large alfresco area, combined with the private, established huge rear yard is the perfect setting for entertaining with loved ones. If you thought this visually enticing offering couldn't get any more appealing, it also offers a large secured and covered carport additional to the over-sized double garage.
- Idyllic location
- Impressive street appeal
- Stunning brick/rendered finish with trendy colour scheme
- Approx 246.8m2 under roof line, 45.5m2 of garaging on a 576m2 block
- Large tiles in hallway, kitchen and family room
- Large island bench top
- Industrial SMEG 900ml oven and 5 top gas burner
- Stainless steel flued range hood
- Westinghouse stainless steel dishwasher
- Butlers pantry
- LED down lights throughout
- Evaporative cooling
- Ducted gas heating
- Over-sized main bedroom with large walk-in robe
- Ensuite with floor to ceiling tiles and floating vanity with dual basin
- Carpet to living room
- Ducted vaccum
- Block-out blinds throughout
- Built-in robes to three bedrooms
- Floor to ceiling tiles in bathroom
- Floating vanity in bathroom with separate toilet and powder room
- Private established rear yard
- Large paved alfresco with timber beams
- Single carport with double gate side access
- 3,000 litre water tank
- Over-sized double garage
- Alarm system
- Double glazed windows and doors throughout
- Study nook with built-in desk
- 2.5 ceilings throughout
- and much more
Inspect
Contact agent


