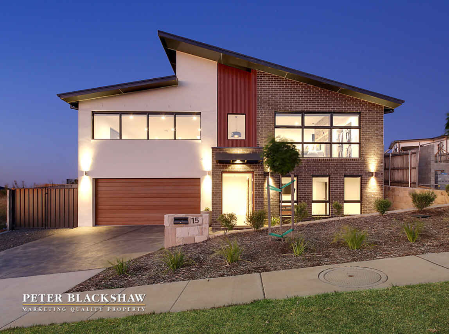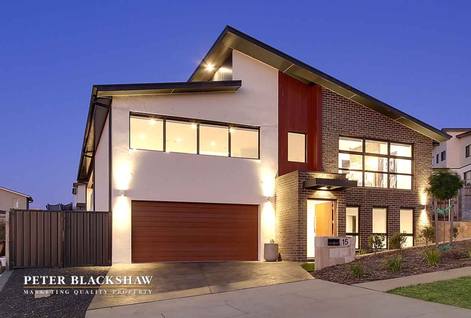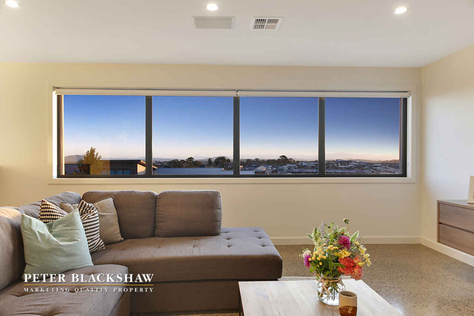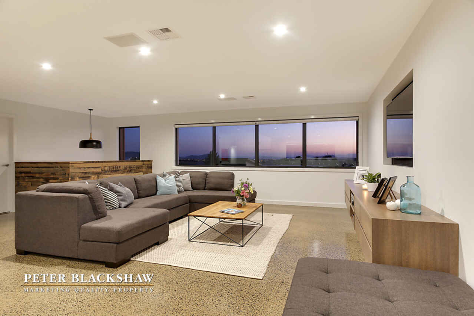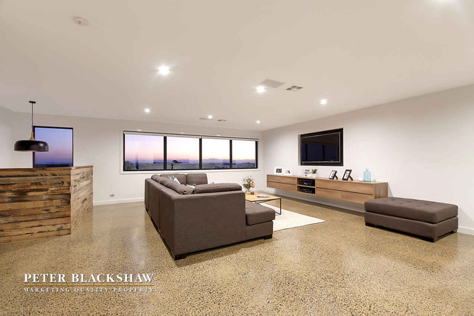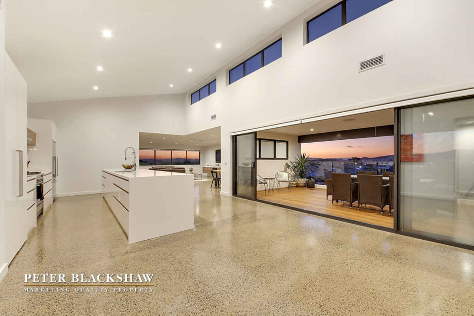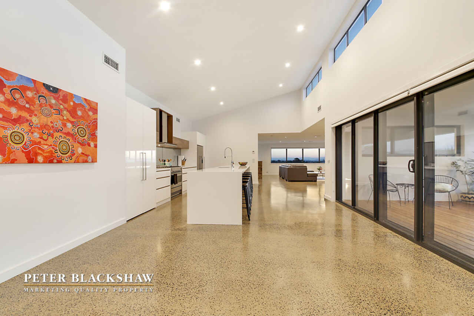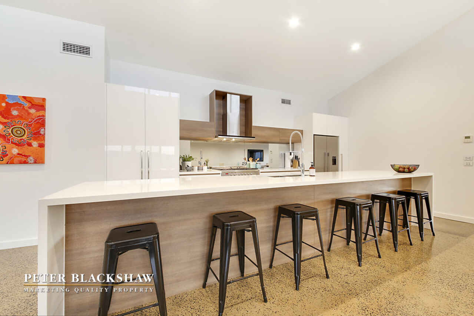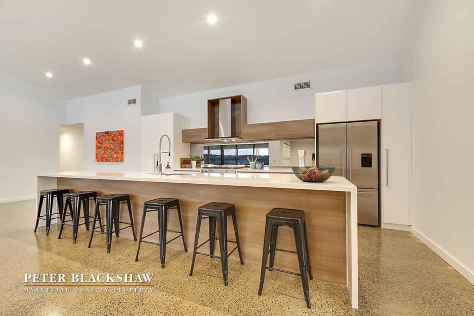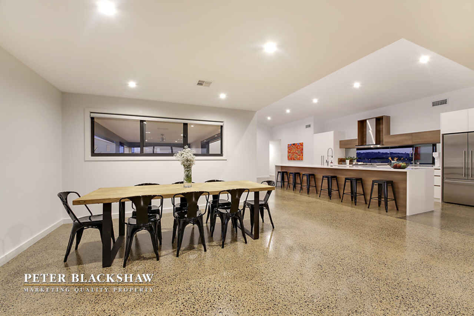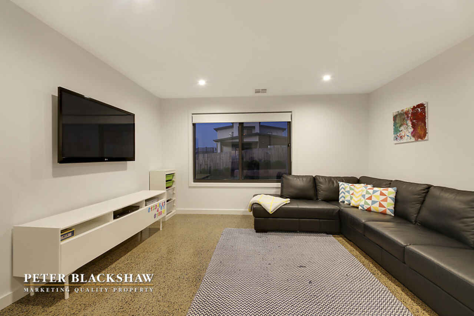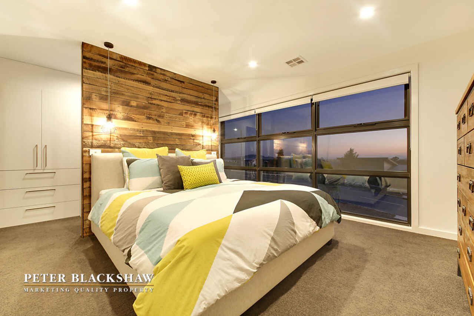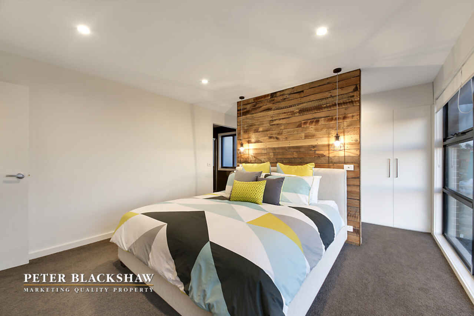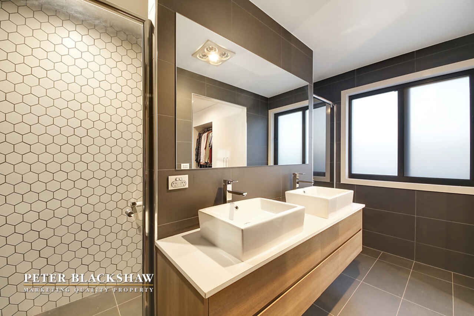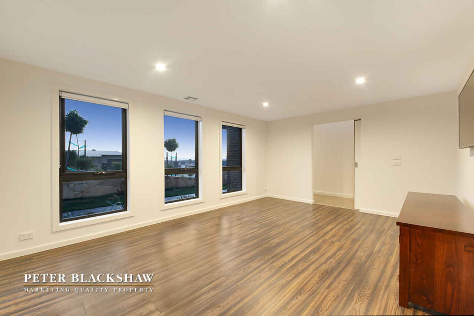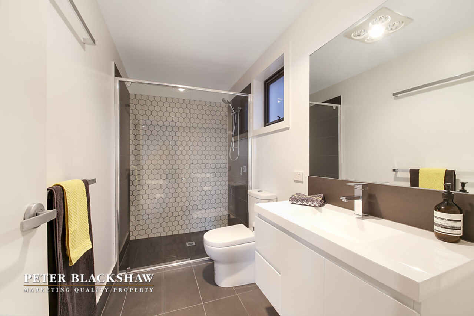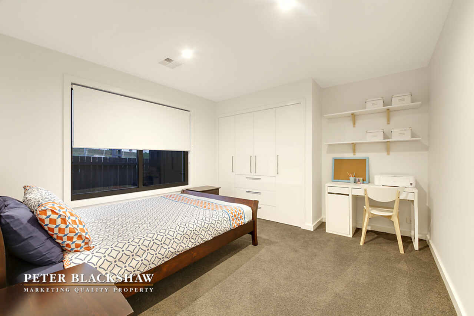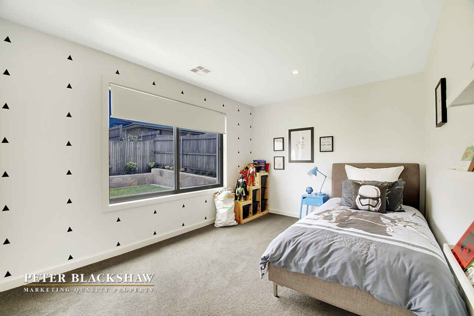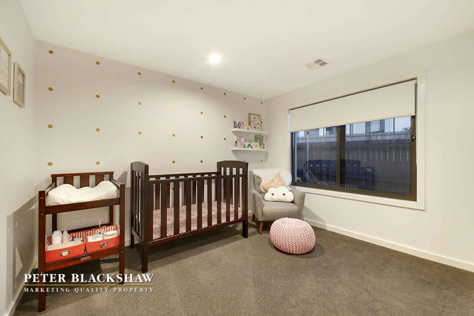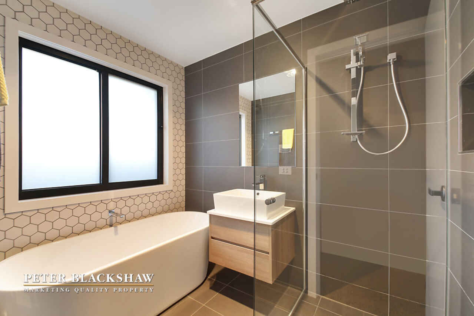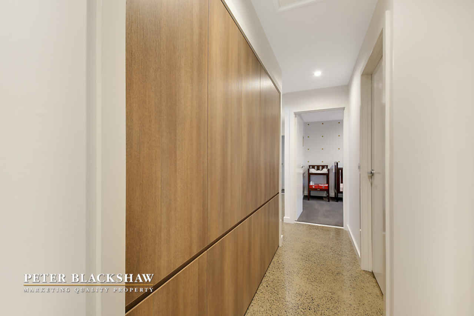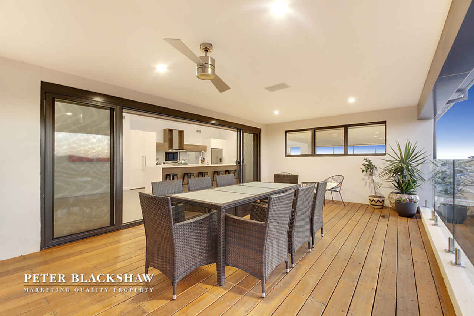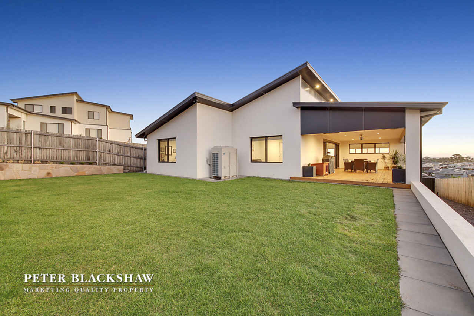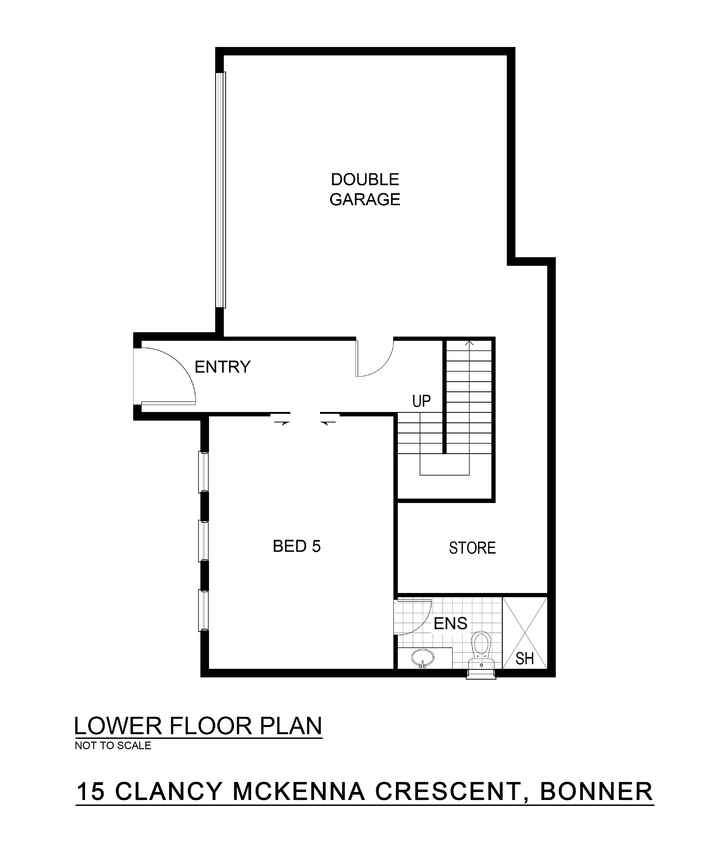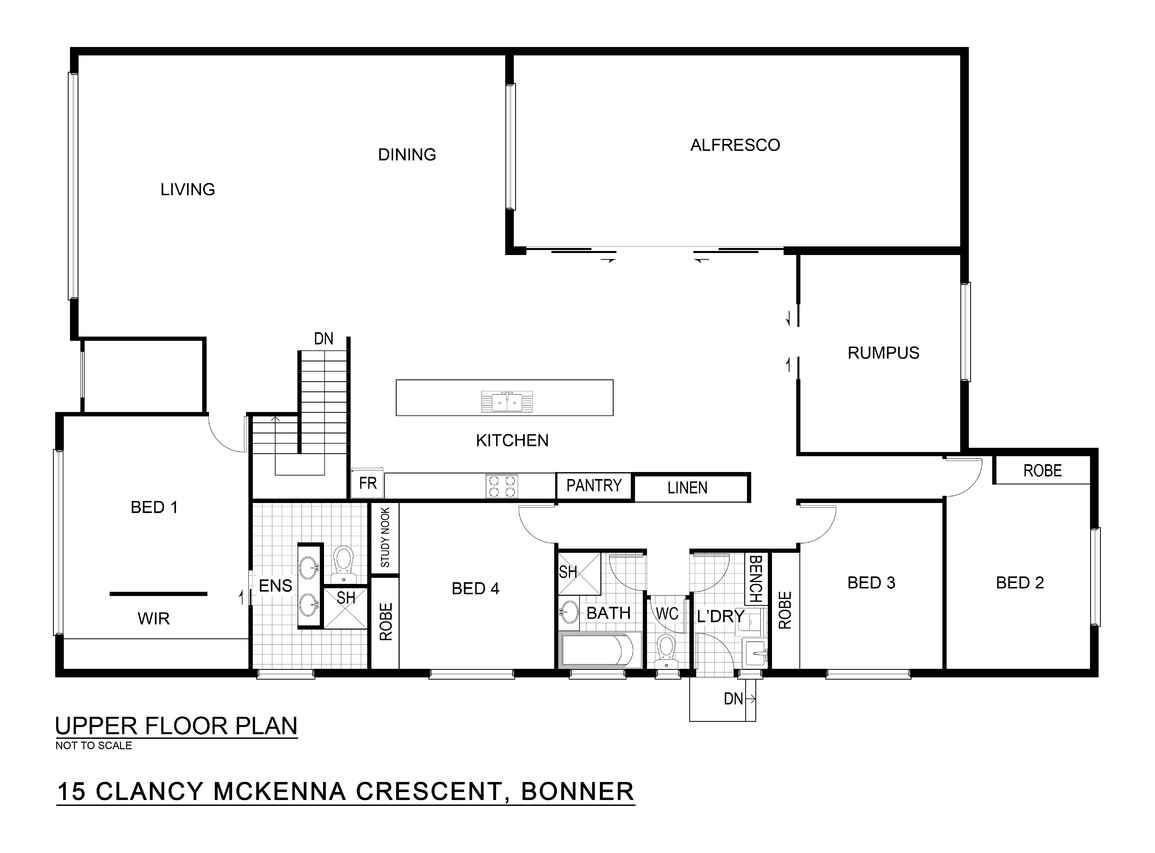Record price for Bonner - Contact Luke McAuliffe for more information
Sold
Location
Lot 14/15 Clancy McKenna Crescent
Bonner ACT 2914
Details
5
3
2
EER: 5.5
House
Auction Saturday, 27 Feb 03:00 PM On-Site
Rates: | $1,775.03 annually |
Land area: | 652 sqm (approx) |
Building size: | 325 sqm (approx) |
This outstanding home is a level above the rest due to its elite unique style and quality.
The as-new residence was a 2015 HIA Awards finalist and offers sophistication and excellence achieved by impressive form, smart design and the finest available products.
Visually interesting, it features a simplistic set of interlocking, yet segregated living spaces, which blurs the boundaries between indoors and outdoors with its seamless transition.
Upon viewing this property, you’ll notice its striking street appeal, enormous downstairs living/5th bedroom with ensuite, astonishing kitchen, huge semi-formal dining and terrific family room, 4 large bedrooms, Vogue-style bathroom plus separate toilet, elegant features, ample storage plus much more.
The elevated position offers views to Black Mountain tower and the Brindabella ranges from the alfresco area, providing a stunning backdrop while relaxing with a book or entertaining friends and family on a small or grand scale.
With no expense spared, the meticulous craftsmanship, coupled with the architect's vision of a sophisticated home, ensures comfort and functionality for day to day family living.
The property is located close to schools, local Bonner shops, minutes to clubs, restaurants, cafes and Gungahlin Marketplace with its vibrant atmosphere.
This impressive residence represents excellent value and viewing is highly recommended.
- Fabulous location
- Impressive street appeal
- Stunning rendered finish with trendy colour scheme
- Functional design
- Inviting entrance
- Approx. 35sq under roof line with 29sq of living on a terrific 652m2 block
- Functional architectural design
- Dazzling lighting including LED down lights & feature lights
- Reverse cycle heating and air conditioning
- Polished concrete flooring
- Fully integrated dishwasher and bin system
- Quality Fisher & Paykel stainless steel appliances
- Window treatments are full block-out blinds
- Custom built-in entertainment unit
- Solar hot water
- NBN connected
- Comfortable family room & semi-formal huge dining - with access to alfresco and modern garden
- Designer kitchen - massive stone bench tops, large pantry, ample soft closing drawers
- Designer vanities
- Stone bench tops to bathrooms
- Semi frameless showers
- Floor to ceiling quality tiles to bathrooms
- Laundry with custom made wall cupboards
- Ample built-in cupboards in hallway
- Double gate access to side/rear
- Swish clear-line landscaping
- Massive entertaining alfresco
- Rain water tank
- And more
Read MoreThe as-new residence was a 2015 HIA Awards finalist and offers sophistication and excellence achieved by impressive form, smart design and the finest available products.
Visually interesting, it features a simplistic set of interlocking, yet segregated living spaces, which blurs the boundaries between indoors and outdoors with its seamless transition.
Upon viewing this property, you’ll notice its striking street appeal, enormous downstairs living/5th bedroom with ensuite, astonishing kitchen, huge semi-formal dining and terrific family room, 4 large bedrooms, Vogue-style bathroom plus separate toilet, elegant features, ample storage plus much more.
The elevated position offers views to Black Mountain tower and the Brindabella ranges from the alfresco area, providing a stunning backdrop while relaxing with a book or entertaining friends and family on a small or grand scale.
With no expense spared, the meticulous craftsmanship, coupled with the architect's vision of a sophisticated home, ensures comfort and functionality for day to day family living.
The property is located close to schools, local Bonner shops, minutes to clubs, restaurants, cafes and Gungahlin Marketplace with its vibrant atmosphere.
This impressive residence represents excellent value and viewing is highly recommended.
- Fabulous location
- Impressive street appeal
- Stunning rendered finish with trendy colour scheme
- Functional design
- Inviting entrance
- Approx. 35sq under roof line with 29sq of living on a terrific 652m2 block
- Functional architectural design
- Dazzling lighting including LED down lights & feature lights
- Reverse cycle heating and air conditioning
- Polished concrete flooring
- Fully integrated dishwasher and bin system
- Quality Fisher & Paykel stainless steel appliances
- Window treatments are full block-out blinds
- Custom built-in entertainment unit
- Solar hot water
- NBN connected
- Comfortable family room & semi-formal huge dining - with access to alfresco and modern garden
- Designer kitchen - massive stone bench tops, large pantry, ample soft closing drawers
- Designer vanities
- Stone bench tops to bathrooms
- Semi frameless showers
- Floor to ceiling quality tiles to bathrooms
- Laundry with custom made wall cupboards
- Ample built-in cupboards in hallway
- Double gate access to side/rear
- Swish clear-line landscaping
- Massive entertaining alfresco
- Rain water tank
- And more
Inspect
Contact agent
Listing agents
This outstanding home is a level above the rest due to its elite unique style and quality.
The as-new residence was a 2015 HIA Awards finalist and offers sophistication and excellence achieved by impressive form, smart design and the finest available products.
Visually interesting, it features a simplistic set of interlocking, yet segregated living spaces, which blurs the boundaries between indoors and outdoors with its seamless transition.
Upon viewing this property, you’ll notice its striking street appeal, enormous downstairs living/5th bedroom with ensuite, astonishing kitchen, huge semi-formal dining and terrific family room, 4 large bedrooms, Vogue-style bathroom plus separate toilet, elegant features, ample storage plus much more.
The elevated position offers views to Black Mountain tower and the Brindabella ranges from the alfresco area, providing a stunning backdrop while relaxing with a book or entertaining friends and family on a small or grand scale.
With no expense spared, the meticulous craftsmanship, coupled with the architect's vision of a sophisticated home, ensures comfort and functionality for day to day family living.
The property is located close to schools, local Bonner shops, minutes to clubs, restaurants, cafes and Gungahlin Marketplace with its vibrant atmosphere.
This impressive residence represents excellent value and viewing is highly recommended.
- Fabulous location
- Impressive street appeal
- Stunning rendered finish with trendy colour scheme
- Functional design
- Inviting entrance
- Approx. 35sq under roof line with 29sq of living on a terrific 652m2 block
- Functional architectural design
- Dazzling lighting including LED down lights & feature lights
- Reverse cycle heating and air conditioning
- Polished concrete flooring
- Fully integrated dishwasher and bin system
- Quality Fisher & Paykel stainless steel appliances
- Window treatments are full block-out blinds
- Custom built-in entertainment unit
- Solar hot water
- NBN connected
- Comfortable family room & semi-formal huge dining - with access to alfresco and modern garden
- Designer kitchen - massive stone bench tops, large pantry, ample soft closing drawers
- Designer vanities
- Stone bench tops to bathrooms
- Semi frameless showers
- Floor to ceiling quality tiles to bathrooms
- Laundry with custom made wall cupboards
- Ample built-in cupboards in hallway
- Double gate access to side/rear
- Swish clear-line landscaping
- Massive entertaining alfresco
- Rain water tank
- And more
Read MoreThe as-new residence was a 2015 HIA Awards finalist and offers sophistication and excellence achieved by impressive form, smart design and the finest available products.
Visually interesting, it features a simplistic set of interlocking, yet segregated living spaces, which blurs the boundaries between indoors and outdoors with its seamless transition.
Upon viewing this property, you’ll notice its striking street appeal, enormous downstairs living/5th bedroom with ensuite, astonishing kitchen, huge semi-formal dining and terrific family room, 4 large bedrooms, Vogue-style bathroom plus separate toilet, elegant features, ample storage plus much more.
The elevated position offers views to Black Mountain tower and the Brindabella ranges from the alfresco area, providing a stunning backdrop while relaxing with a book or entertaining friends and family on a small or grand scale.
With no expense spared, the meticulous craftsmanship, coupled with the architect's vision of a sophisticated home, ensures comfort and functionality for day to day family living.
The property is located close to schools, local Bonner shops, minutes to clubs, restaurants, cafes and Gungahlin Marketplace with its vibrant atmosphere.
This impressive residence represents excellent value and viewing is highly recommended.
- Fabulous location
- Impressive street appeal
- Stunning rendered finish with trendy colour scheme
- Functional design
- Inviting entrance
- Approx. 35sq under roof line with 29sq of living on a terrific 652m2 block
- Functional architectural design
- Dazzling lighting including LED down lights & feature lights
- Reverse cycle heating and air conditioning
- Polished concrete flooring
- Fully integrated dishwasher and bin system
- Quality Fisher & Paykel stainless steel appliances
- Window treatments are full block-out blinds
- Custom built-in entertainment unit
- Solar hot water
- NBN connected
- Comfortable family room & semi-formal huge dining - with access to alfresco and modern garden
- Designer kitchen - massive stone bench tops, large pantry, ample soft closing drawers
- Designer vanities
- Stone bench tops to bathrooms
- Semi frameless showers
- Floor to ceiling quality tiles to bathrooms
- Laundry with custom made wall cupboards
- Ample built-in cupboards in hallway
- Double gate access to side/rear
- Swish clear-line landscaping
- Massive entertaining alfresco
- Rain water tank
- And more
Location
Lot 14/15 Clancy McKenna Crescent
Bonner ACT 2914
Details
5
3
2
EER: 5.5
House
Auction Saturday, 27 Feb 03:00 PM On-Site
Rates: | $1,775.03 annually |
Land area: | 652 sqm (approx) |
Building size: | 325 sqm (approx) |
This outstanding home is a level above the rest due to its elite unique style and quality.
The as-new residence was a 2015 HIA Awards finalist and offers sophistication and excellence achieved by impressive form, smart design and the finest available products.
Visually interesting, it features a simplistic set of interlocking, yet segregated living spaces, which blurs the boundaries between indoors and outdoors with its seamless transition.
Upon viewing this property, you’ll notice its striking street appeal, enormous downstairs living/5th bedroom with ensuite, astonishing kitchen, huge semi-formal dining and terrific family room, 4 large bedrooms, Vogue-style bathroom plus separate toilet, elegant features, ample storage plus much more.
The elevated position offers views to Black Mountain tower and the Brindabella ranges from the alfresco area, providing a stunning backdrop while relaxing with a book or entertaining friends and family on a small or grand scale.
With no expense spared, the meticulous craftsmanship, coupled with the architect's vision of a sophisticated home, ensures comfort and functionality for day to day family living.
The property is located close to schools, local Bonner shops, minutes to clubs, restaurants, cafes and Gungahlin Marketplace with its vibrant atmosphere.
This impressive residence represents excellent value and viewing is highly recommended.
- Fabulous location
- Impressive street appeal
- Stunning rendered finish with trendy colour scheme
- Functional design
- Inviting entrance
- Approx. 35sq under roof line with 29sq of living on a terrific 652m2 block
- Functional architectural design
- Dazzling lighting including LED down lights & feature lights
- Reverse cycle heating and air conditioning
- Polished concrete flooring
- Fully integrated dishwasher and bin system
- Quality Fisher & Paykel stainless steel appliances
- Window treatments are full block-out blinds
- Custom built-in entertainment unit
- Solar hot water
- NBN connected
- Comfortable family room & semi-formal huge dining - with access to alfresco and modern garden
- Designer kitchen - massive stone bench tops, large pantry, ample soft closing drawers
- Designer vanities
- Stone bench tops to bathrooms
- Semi frameless showers
- Floor to ceiling quality tiles to bathrooms
- Laundry with custom made wall cupboards
- Ample built-in cupboards in hallway
- Double gate access to side/rear
- Swish clear-line landscaping
- Massive entertaining alfresco
- Rain water tank
- And more
Read MoreThe as-new residence was a 2015 HIA Awards finalist and offers sophistication and excellence achieved by impressive form, smart design and the finest available products.
Visually interesting, it features a simplistic set of interlocking, yet segregated living spaces, which blurs the boundaries between indoors and outdoors with its seamless transition.
Upon viewing this property, you’ll notice its striking street appeal, enormous downstairs living/5th bedroom with ensuite, astonishing kitchen, huge semi-formal dining and terrific family room, 4 large bedrooms, Vogue-style bathroom plus separate toilet, elegant features, ample storage plus much more.
The elevated position offers views to Black Mountain tower and the Brindabella ranges from the alfresco area, providing a stunning backdrop while relaxing with a book or entertaining friends and family on a small or grand scale.
With no expense spared, the meticulous craftsmanship, coupled with the architect's vision of a sophisticated home, ensures comfort and functionality for day to day family living.
The property is located close to schools, local Bonner shops, minutes to clubs, restaurants, cafes and Gungahlin Marketplace with its vibrant atmosphere.
This impressive residence represents excellent value and viewing is highly recommended.
- Fabulous location
- Impressive street appeal
- Stunning rendered finish with trendy colour scheme
- Functional design
- Inviting entrance
- Approx. 35sq under roof line with 29sq of living on a terrific 652m2 block
- Functional architectural design
- Dazzling lighting including LED down lights & feature lights
- Reverse cycle heating and air conditioning
- Polished concrete flooring
- Fully integrated dishwasher and bin system
- Quality Fisher & Paykel stainless steel appliances
- Window treatments are full block-out blinds
- Custom built-in entertainment unit
- Solar hot water
- NBN connected
- Comfortable family room & semi-formal huge dining - with access to alfresco and modern garden
- Designer kitchen - massive stone bench tops, large pantry, ample soft closing drawers
- Designer vanities
- Stone bench tops to bathrooms
- Semi frameless showers
- Floor to ceiling quality tiles to bathrooms
- Laundry with custom made wall cupboards
- Ample built-in cupboards in hallway
- Double gate access to side/rear
- Swish clear-line landscaping
- Massive entertaining alfresco
- Rain water tank
- And more
Inspect
Contact agent


