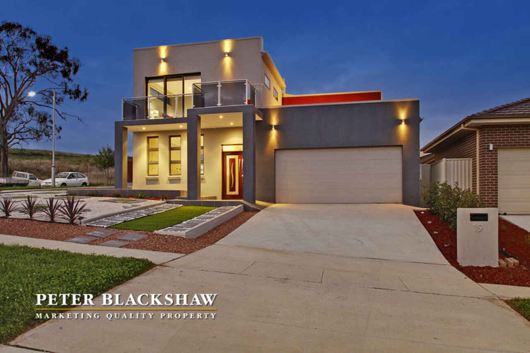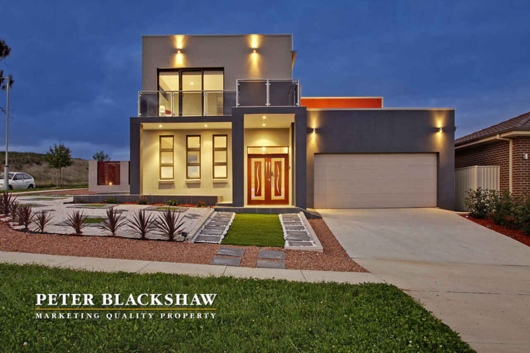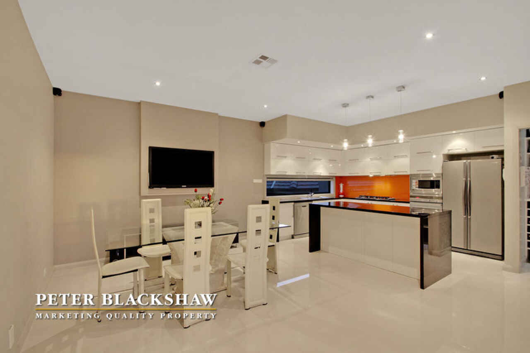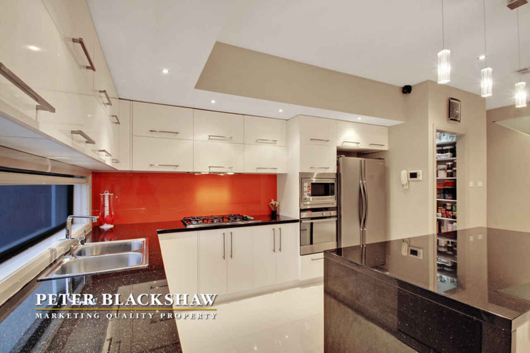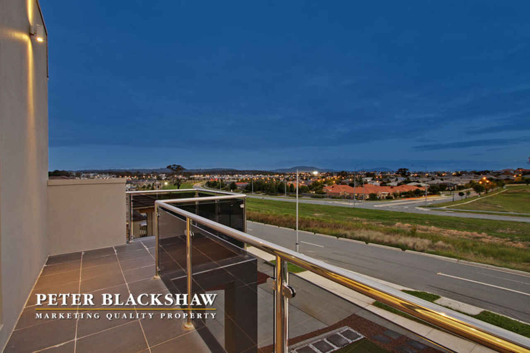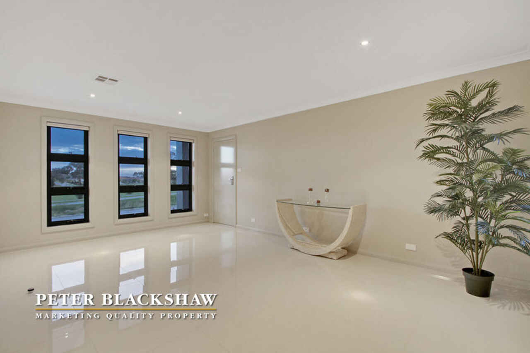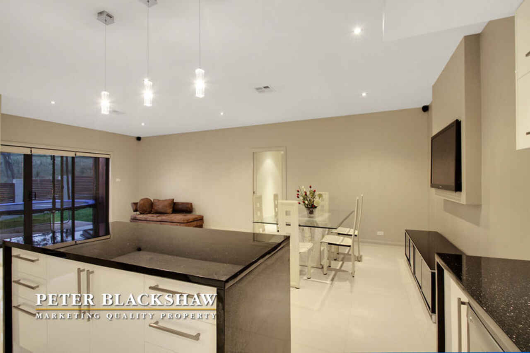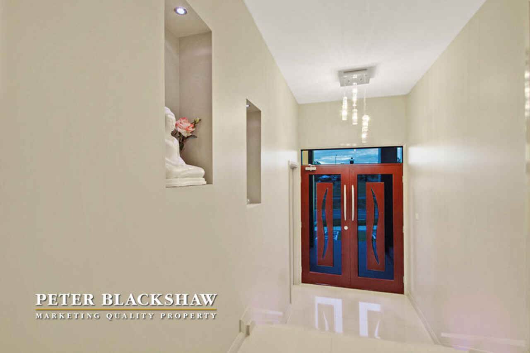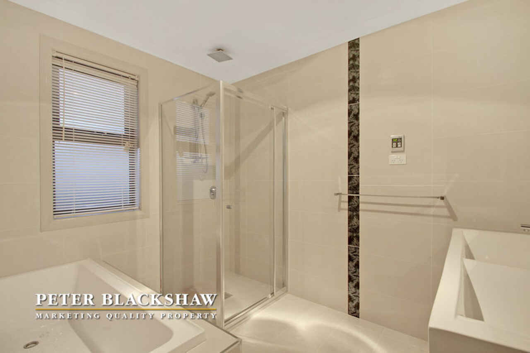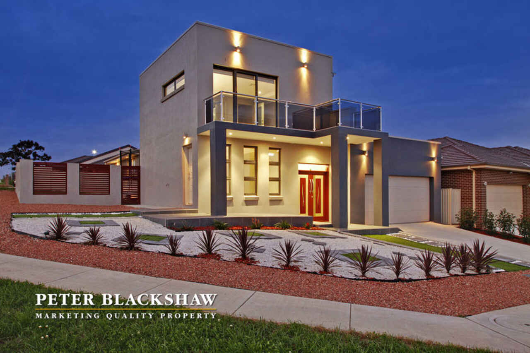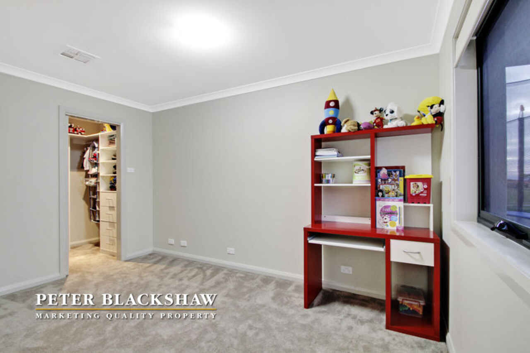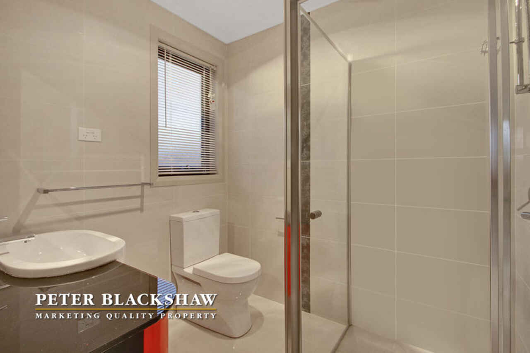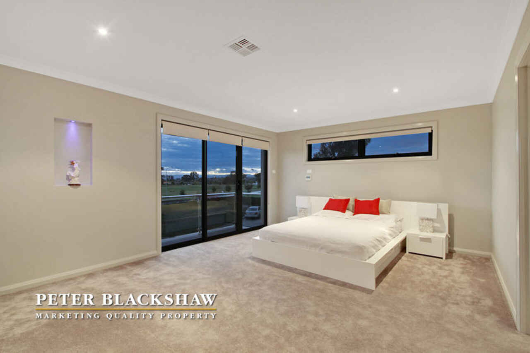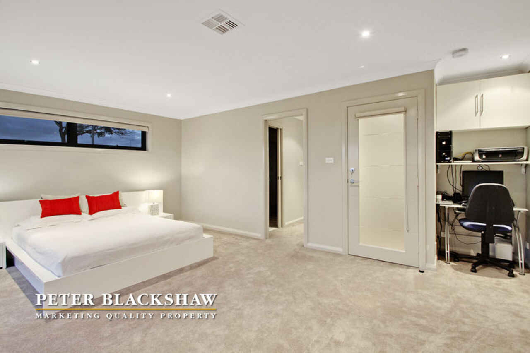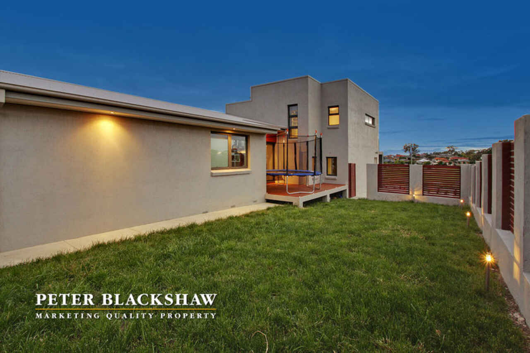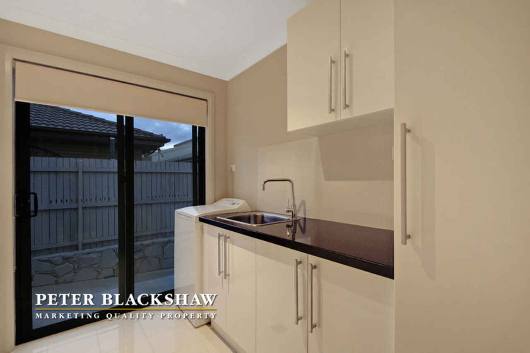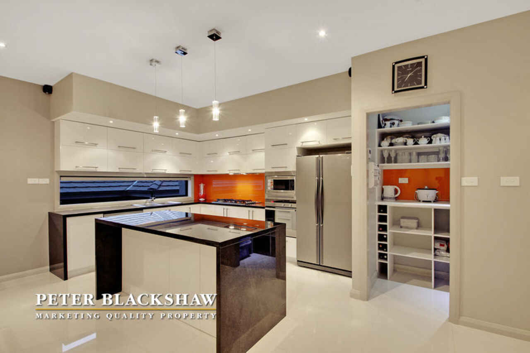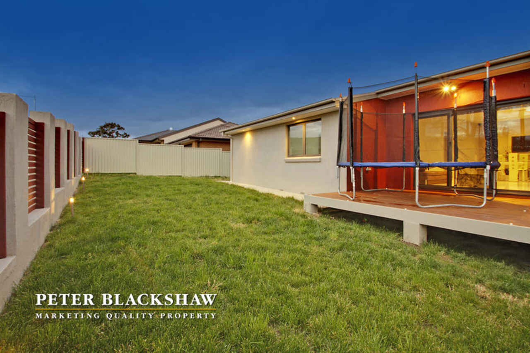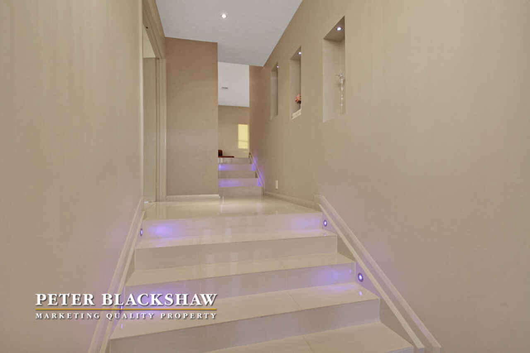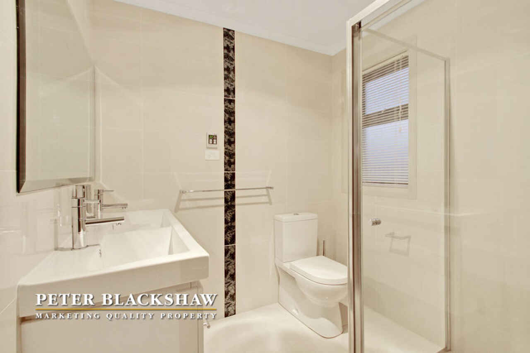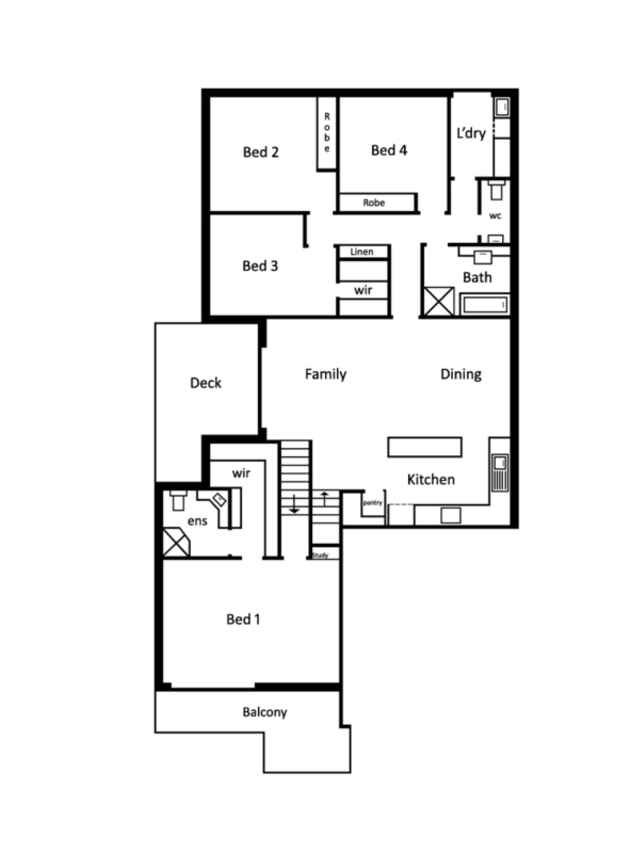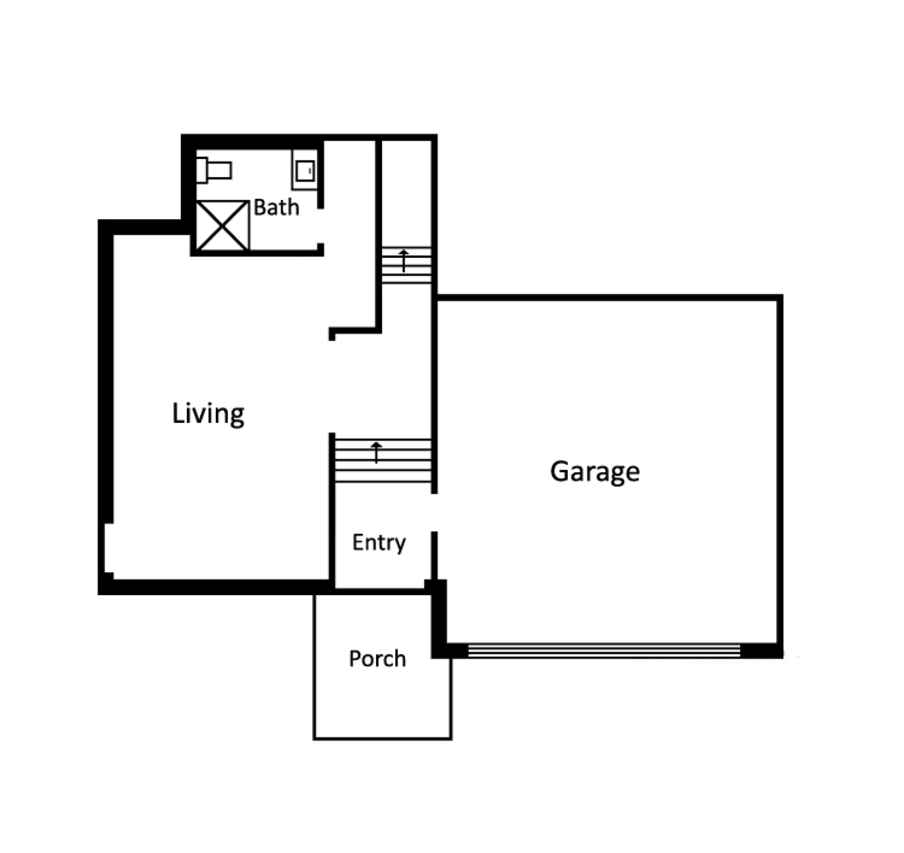Contemporary Living
Under Offer
Location
Lot 14/19 Louisa Briggs Circuit
Bonner ACT 2914
Details
4
3
2
EER: 5
House
$629,950
Land area: | 527 sqm (approx) |
Building size: | 216 sqm (approx) |
In a prime setting and surrounded by exquisitely landscaped gardens is this distinctive home proudly positioned in one of Bonner's premium locations - siding and fronting onto parkland. Unsurpassed in style with flawless attention to detail to both indoor and outdoor areas, this outstanding architectural residence offers the ultimate in sophisticated living. Gracious and elegant, this tri-level home features 4 bedrooms, separate formal and informal living, a superbly detailed designer kitchen, views and good sized landscaped yards. Prime Offering!
-High gloss kitchen - 40mm granite benchtops, walk in pantry and soft closing drawers + stainless steel appliances including 900mm cooktop
-Double glazed windows
-Ducted reverse cycle cooling and heating
-Ducted vacuuming
-Square set cornices
-Formal entry with double doors and feature built lights to stairs
-Rendered exterior brickwork
-Porcelain 600mm x 600mm floor tiles
-Quality carpets
-2 bathrooms + 1 ensuite with floor to ceiling tiling and custom made wall hung vanities
-Feature high ceilings in Kitchen/Dining/Family areas
-Extra large master bedroom with walk in robe, ensuite and own balcony with great views
-Large bedrooms with Bed 2 + 3 having sliding robes and Bed 4 having a walk in robe
-Good sized decking with feature in-built lights + gas bayonet and a picturesque outlook on to local bushland and beyond
-Instantaneous gas hot water
-Wired for surround sound in formal lounge, family, dining and outside deck
-Colorbond roof
-Professionally landscaped with good sized backyard
-216m2 of internal living, 40m2 garaging + 11.5m2 balcony
-A modern architectural residence with easy access to all amenities
Read More-High gloss kitchen - 40mm granite benchtops, walk in pantry and soft closing drawers + stainless steel appliances including 900mm cooktop
-Double glazed windows
-Ducted reverse cycle cooling and heating
-Ducted vacuuming
-Square set cornices
-Formal entry with double doors and feature built lights to stairs
-Rendered exterior brickwork
-Porcelain 600mm x 600mm floor tiles
-Quality carpets
-2 bathrooms + 1 ensuite with floor to ceiling tiling and custom made wall hung vanities
-Feature high ceilings in Kitchen/Dining/Family areas
-Extra large master bedroom with walk in robe, ensuite and own balcony with great views
-Large bedrooms with Bed 2 + 3 having sliding robes and Bed 4 having a walk in robe
-Good sized decking with feature in-built lights + gas bayonet and a picturesque outlook on to local bushland and beyond
-Instantaneous gas hot water
-Wired for surround sound in formal lounge, family, dining and outside deck
-Colorbond roof
-Professionally landscaped with good sized backyard
-216m2 of internal living, 40m2 garaging + 11.5m2 balcony
-A modern architectural residence with easy access to all amenities
Inspect
Contact agent
Listing agent
In a prime setting and surrounded by exquisitely landscaped gardens is this distinctive home proudly positioned in one of Bonner's premium locations - siding and fronting onto parkland. Unsurpassed in style with flawless attention to detail to both indoor and outdoor areas, this outstanding architectural residence offers the ultimate in sophisticated living. Gracious and elegant, this tri-level home features 4 bedrooms, separate formal and informal living, a superbly detailed designer kitchen, views and good sized landscaped yards. Prime Offering!
-High gloss kitchen - 40mm granite benchtops, walk in pantry and soft closing drawers + stainless steel appliances including 900mm cooktop
-Double glazed windows
-Ducted reverse cycle cooling and heating
-Ducted vacuuming
-Square set cornices
-Formal entry with double doors and feature built lights to stairs
-Rendered exterior brickwork
-Porcelain 600mm x 600mm floor tiles
-Quality carpets
-2 bathrooms + 1 ensuite with floor to ceiling tiling and custom made wall hung vanities
-Feature high ceilings in Kitchen/Dining/Family areas
-Extra large master bedroom with walk in robe, ensuite and own balcony with great views
-Large bedrooms with Bed 2 + 3 having sliding robes and Bed 4 having a walk in robe
-Good sized decking with feature in-built lights + gas bayonet and a picturesque outlook on to local bushland and beyond
-Instantaneous gas hot water
-Wired for surround sound in formal lounge, family, dining and outside deck
-Colorbond roof
-Professionally landscaped with good sized backyard
-216m2 of internal living, 40m2 garaging + 11.5m2 balcony
-A modern architectural residence with easy access to all amenities
Read More-High gloss kitchen - 40mm granite benchtops, walk in pantry and soft closing drawers + stainless steel appliances including 900mm cooktop
-Double glazed windows
-Ducted reverse cycle cooling and heating
-Ducted vacuuming
-Square set cornices
-Formal entry with double doors and feature built lights to stairs
-Rendered exterior brickwork
-Porcelain 600mm x 600mm floor tiles
-Quality carpets
-2 bathrooms + 1 ensuite with floor to ceiling tiling and custom made wall hung vanities
-Feature high ceilings in Kitchen/Dining/Family areas
-Extra large master bedroom with walk in robe, ensuite and own balcony with great views
-Large bedrooms with Bed 2 + 3 having sliding robes and Bed 4 having a walk in robe
-Good sized decking with feature in-built lights + gas bayonet and a picturesque outlook on to local bushland and beyond
-Instantaneous gas hot water
-Wired for surround sound in formal lounge, family, dining and outside deck
-Colorbond roof
-Professionally landscaped with good sized backyard
-216m2 of internal living, 40m2 garaging + 11.5m2 balcony
-A modern architectural residence with easy access to all amenities
Location
Lot 14/19 Louisa Briggs Circuit
Bonner ACT 2914
Details
4
3
2
EER: 5
House
$629,950
Land area: | 527 sqm (approx) |
Building size: | 216 sqm (approx) |
In a prime setting and surrounded by exquisitely landscaped gardens is this distinctive home proudly positioned in one of Bonner's premium locations - siding and fronting onto parkland. Unsurpassed in style with flawless attention to detail to both indoor and outdoor areas, this outstanding architectural residence offers the ultimate in sophisticated living. Gracious and elegant, this tri-level home features 4 bedrooms, separate formal and informal living, a superbly detailed designer kitchen, views and good sized landscaped yards. Prime Offering!
-High gloss kitchen - 40mm granite benchtops, walk in pantry and soft closing drawers + stainless steel appliances including 900mm cooktop
-Double glazed windows
-Ducted reverse cycle cooling and heating
-Ducted vacuuming
-Square set cornices
-Formal entry with double doors and feature built lights to stairs
-Rendered exterior brickwork
-Porcelain 600mm x 600mm floor tiles
-Quality carpets
-2 bathrooms + 1 ensuite with floor to ceiling tiling and custom made wall hung vanities
-Feature high ceilings in Kitchen/Dining/Family areas
-Extra large master bedroom with walk in robe, ensuite and own balcony with great views
-Large bedrooms with Bed 2 + 3 having sliding robes and Bed 4 having a walk in robe
-Good sized decking with feature in-built lights + gas bayonet and a picturesque outlook on to local bushland and beyond
-Instantaneous gas hot water
-Wired for surround sound in formal lounge, family, dining and outside deck
-Colorbond roof
-Professionally landscaped with good sized backyard
-216m2 of internal living, 40m2 garaging + 11.5m2 balcony
-A modern architectural residence with easy access to all amenities
Read More-High gloss kitchen - 40mm granite benchtops, walk in pantry and soft closing drawers + stainless steel appliances including 900mm cooktop
-Double glazed windows
-Ducted reverse cycle cooling and heating
-Ducted vacuuming
-Square set cornices
-Formal entry with double doors and feature built lights to stairs
-Rendered exterior brickwork
-Porcelain 600mm x 600mm floor tiles
-Quality carpets
-2 bathrooms + 1 ensuite with floor to ceiling tiling and custom made wall hung vanities
-Feature high ceilings in Kitchen/Dining/Family areas
-Extra large master bedroom with walk in robe, ensuite and own balcony with great views
-Large bedrooms with Bed 2 + 3 having sliding robes and Bed 4 having a walk in robe
-Good sized decking with feature in-built lights + gas bayonet and a picturesque outlook on to local bushland and beyond
-Instantaneous gas hot water
-Wired for surround sound in formal lounge, family, dining and outside deck
-Colorbond roof
-Professionally landscaped with good sized backyard
-216m2 of internal living, 40m2 garaging + 11.5m2 balcony
-A modern architectural residence with easy access to all amenities
Inspect
Contact agent


