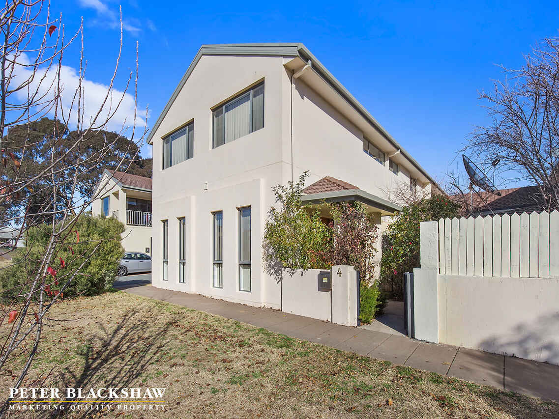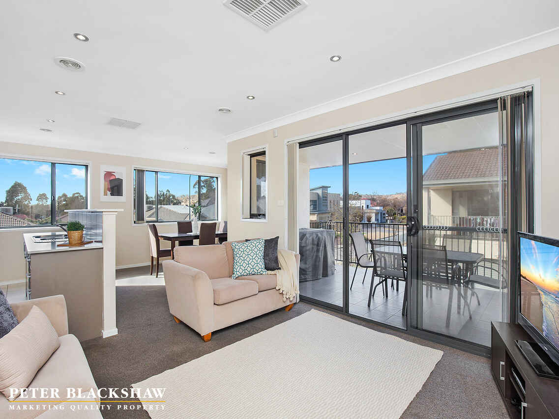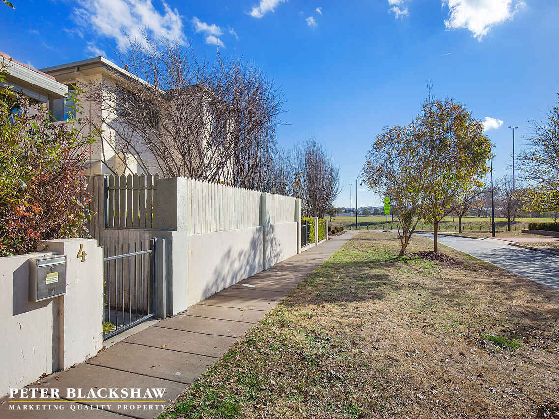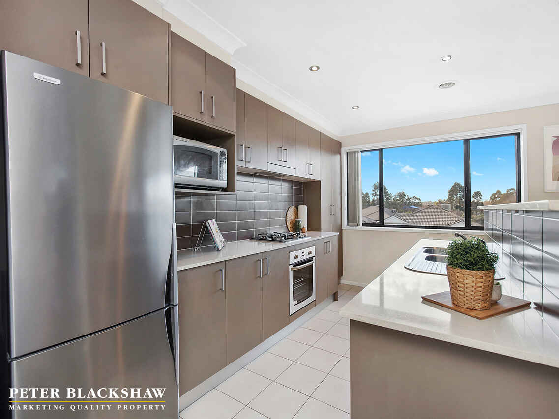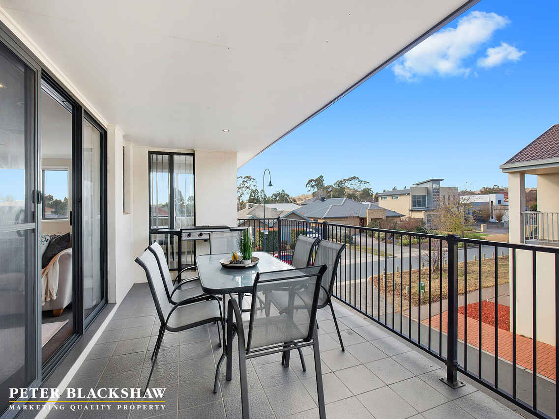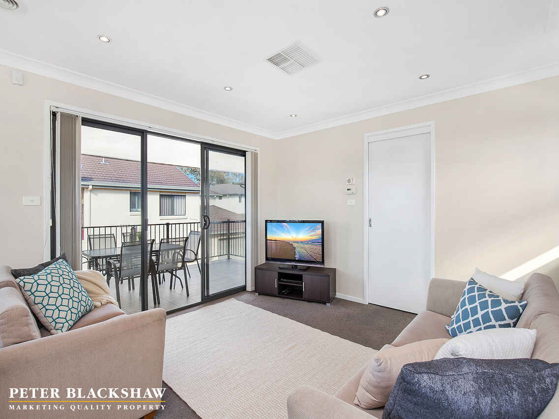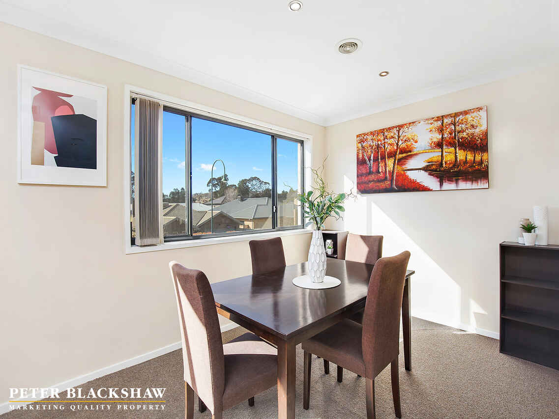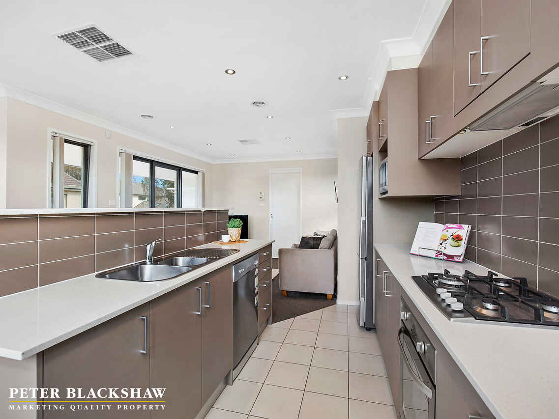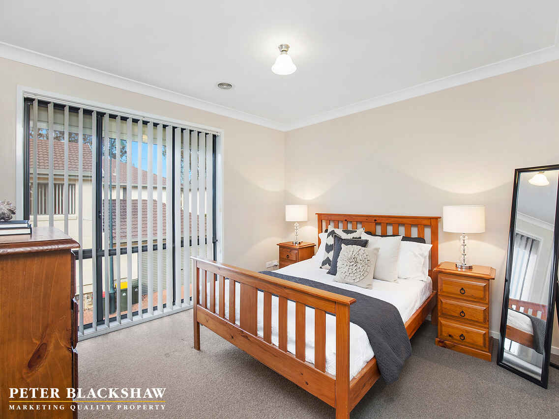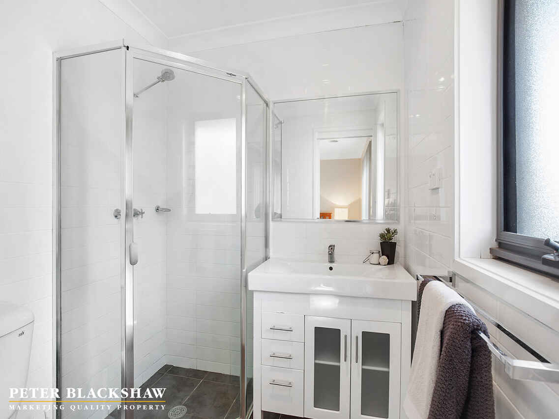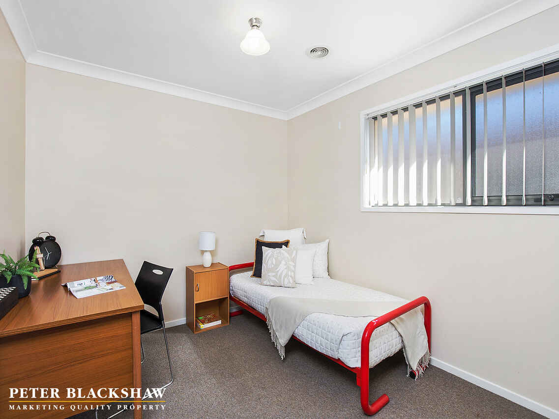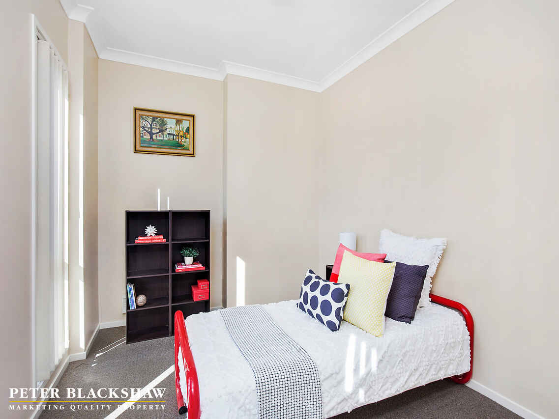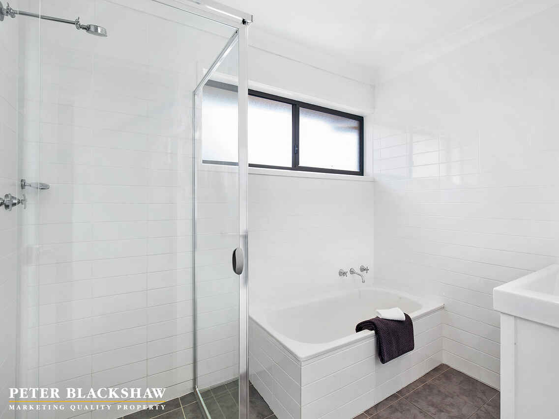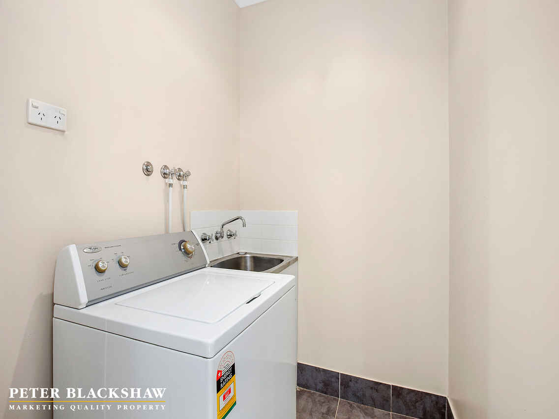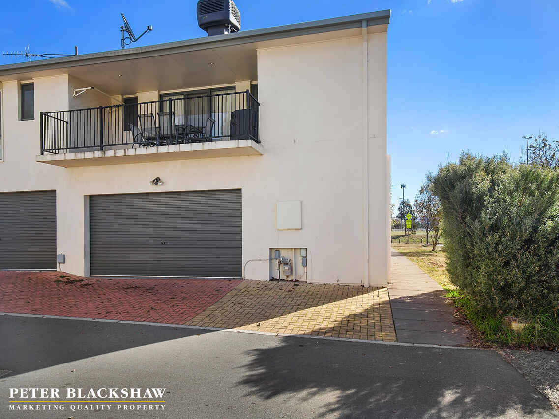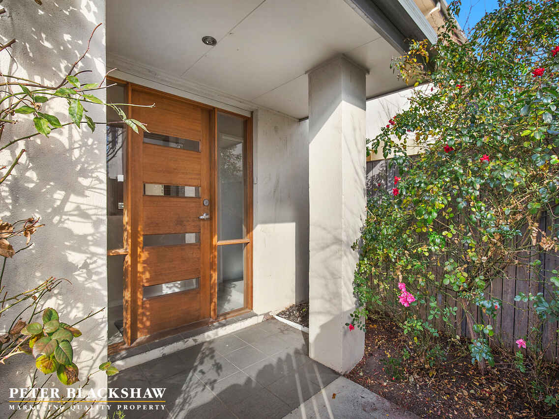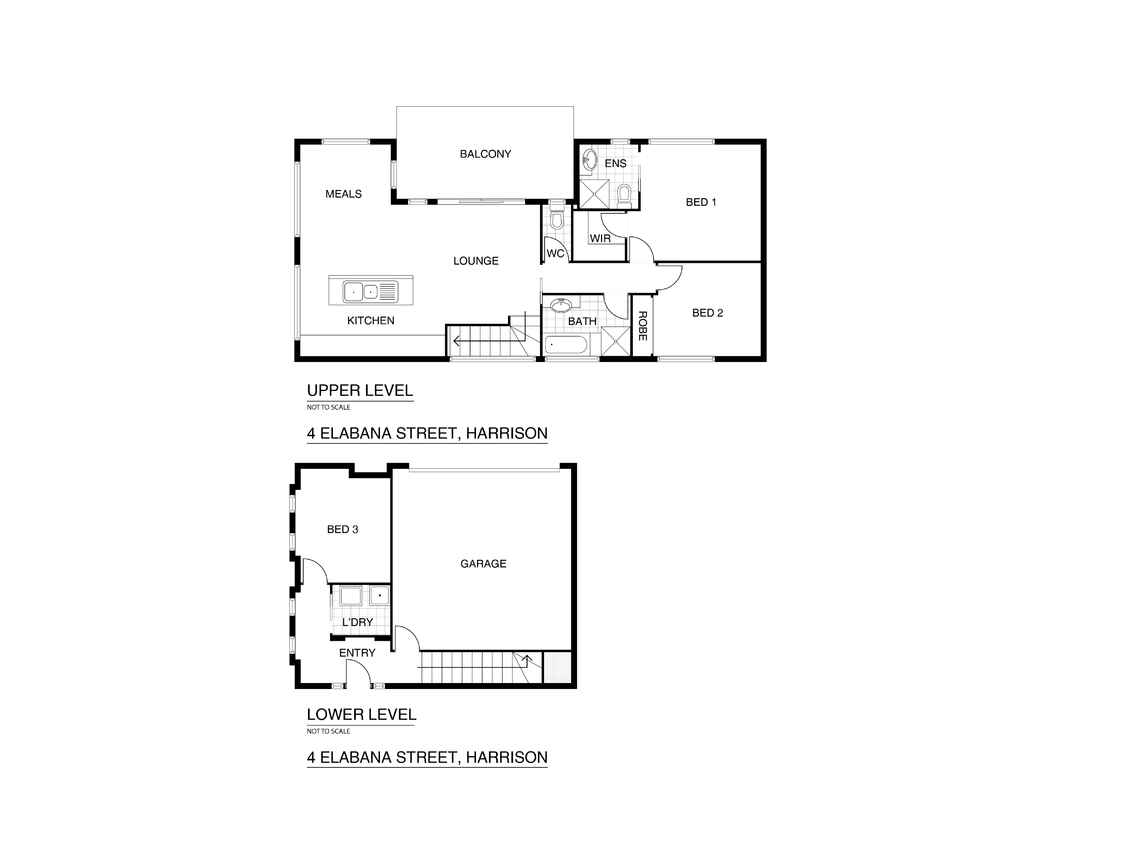Fantastic Investment Opportunity
Sold
Location
Lot 14/27 Ebor Lane
Harrison ACT 2914
Details
3
2
2
EER: 1.5
Townhouse
$495,000
Rates: | $1,418.40 annually |
Land area: | 461 sqm (approx) |
Building size: | 168.91 sqm (approx) |
INSPECTIONS BY APPOINTMENT ONLY
Currently tenanted at $560 per week until January 2020.
Ideally positioned within walking distance to the Gungahlin Town Centre, local schools, sporting fields and the light rail network is this thoughtfully designed three bedroom ensuite villa.
A wonderfully spacious property spread over two levels featuring a light filled open plan living area with a functional kitchen with island bench. Glass sliding doors open out to the spacious balcony. Downstairs you will find bedroom 3, the laundry and access to the double garage. Upstairs is the master bedroom offering an ensuite, walk in robe and an electric window shutter. The remaining upstairs bedroom is also spacious and includes a built-in robe and is serviced by the main bathroom.
Completing this remarkable home is the added bonus of ducted gas heating and the evaporative cooling, ensuring year round comfort. Positioned close to Harrison school, walking tracks, cafes, restaurants, hairdressers, Franklin's Woolworths and specialty stores. Ideally positioned between Gungahlin Marketplace and the Canberra City. To truly appreciate what's on offer an inspection is highly recommended.
Features:
- Total living space 168.91m2 (Lower level: 29.33m2, Upper level: 90.76m2, Balcony: 15.56m2, Garage: 33.26m2)
- Open plan living and meals area
- Well-designed kitchen with plenty of bench space
- Stainless steel Omega oven
- Stainless steel Eurolux dishwasher
- 4 burner gas cooktop
- 3 bedrooms
- Main bedroom with walk-in robe and ensuite
- Bedroom 2 with built-in robe
- Ducted gas heating
- Evaporative cooling
- Large balcony
- $1153 total outgoings per annum (Includes Building Insurance, Water & Sewerage & mowing)
Read MoreCurrently tenanted at $560 per week until January 2020.
Ideally positioned within walking distance to the Gungahlin Town Centre, local schools, sporting fields and the light rail network is this thoughtfully designed three bedroom ensuite villa.
A wonderfully spacious property spread over two levels featuring a light filled open plan living area with a functional kitchen with island bench. Glass sliding doors open out to the spacious balcony. Downstairs you will find bedroom 3, the laundry and access to the double garage. Upstairs is the master bedroom offering an ensuite, walk in robe and an electric window shutter. The remaining upstairs bedroom is also spacious and includes a built-in robe and is serviced by the main bathroom.
Completing this remarkable home is the added bonus of ducted gas heating and the evaporative cooling, ensuring year round comfort. Positioned close to Harrison school, walking tracks, cafes, restaurants, hairdressers, Franklin's Woolworths and specialty stores. Ideally positioned between Gungahlin Marketplace and the Canberra City. To truly appreciate what's on offer an inspection is highly recommended.
Features:
- Total living space 168.91m2 (Lower level: 29.33m2, Upper level: 90.76m2, Balcony: 15.56m2, Garage: 33.26m2)
- Open plan living and meals area
- Well-designed kitchen with plenty of bench space
- Stainless steel Omega oven
- Stainless steel Eurolux dishwasher
- 4 burner gas cooktop
- 3 bedrooms
- Main bedroom with walk-in robe and ensuite
- Bedroom 2 with built-in robe
- Ducted gas heating
- Evaporative cooling
- Large balcony
- $1153 total outgoings per annum (Includes Building Insurance, Water & Sewerage & mowing)
Inspect
Contact agent
Listing agents
INSPECTIONS BY APPOINTMENT ONLY
Currently tenanted at $560 per week until January 2020.
Ideally positioned within walking distance to the Gungahlin Town Centre, local schools, sporting fields and the light rail network is this thoughtfully designed three bedroom ensuite villa.
A wonderfully spacious property spread over two levels featuring a light filled open plan living area with a functional kitchen with island bench. Glass sliding doors open out to the spacious balcony. Downstairs you will find bedroom 3, the laundry and access to the double garage. Upstairs is the master bedroom offering an ensuite, walk in robe and an electric window shutter. The remaining upstairs bedroom is also spacious and includes a built-in robe and is serviced by the main bathroom.
Completing this remarkable home is the added bonus of ducted gas heating and the evaporative cooling, ensuring year round comfort. Positioned close to Harrison school, walking tracks, cafes, restaurants, hairdressers, Franklin's Woolworths and specialty stores. Ideally positioned between Gungahlin Marketplace and the Canberra City. To truly appreciate what's on offer an inspection is highly recommended.
Features:
- Total living space 168.91m2 (Lower level: 29.33m2, Upper level: 90.76m2, Balcony: 15.56m2, Garage: 33.26m2)
- Open plan living and meals area
- Well-designed kitchen with plenty of bench space
- Stainless steel Omega oven
- Stainless steel Eurolux dishwasher
- 4 burner gas cooktop
- 3 bedrooms
- Main bedroom with walk-in robe and ensuite
- Bedroom 2 with built-in robe
- Ducted gas heating
- Evaporative cooling
- Large balcony
- $1153 total outgoings per annum (Includes Building Insurance, Water & Sewerage & mowing)
Read MoreCurrently tenanted at $560 per week until January 2020.
Ideally positioned within walking distance to the Gungahlin Town Centre, local schools, sporting fields and the light rail network is this thoughtfully designed three bedroom ensuite villa.
A wonderfully spacious property spread over two levels featuring a light filled open plan living area with a functional kitchen with island bench. Glass sliding doors open out to the spacious balcony. Downstairs you will find bedroom 3, the laundry and access to the double garage. Upstairs is the master bedroom offering an ensuite, walk in robe and an electric window shutter. The remaining upstairs bedroom is also spacious and includes a built-in robe and is serviced by the main bathroom.
Completing this remarkable home is the added bonus of ducted gas heating and the evaporative cooling, ensuring year round comfort. Positioned close to Harrison school, walking tracks, cafes, restaurants, hairdressers, Franklin's Woolworths and specialty stores. Ideally positioned between Gungahlin Marketplace and the Canberra City. To truly appreciate what's on offer an inspection is highly recommended.
Features:
- Total living space 168.91m2 (Lower level: 29.33m2, Upper level: 90.76m2, Balcony: 15.56m2, Garage: 33.26m2)
- Open plan living and meals area
- Well-designed kitchen with plenty of bench space
- Stainless steel Omega oven
- Stainless steel Eurolux dishwasher
- 4 burner gas cooktop
- 3 bedrooms
- Main bedroom with walk-in robe and ensuite
- Bedroom 2 with built-in robe
- Ducted gas heating
- Evaporative cooling
- Large balcony
- $1153 total outgoings per annum (Includes Building Insurance, Water & Sewerage & mowing)
Location
Lot 14/27 Ebor Lane
Harrison ACT 2914
Details
3
2
2
EER: 1.5
Townhouse
$495,000
Rates: | $1,418.40 annually |
Land area: | 461 sqm (approx) |
Building size: | 168.91 sqm (approx) |
INSPECTIONS BY APPOINTMENT ONLY
Currently tenanted at $560 per week until January 2020.
Ideally positioned within walking distance to the Gungahlin Town Centre, local schools, sporting fields and the light rail network is this thoughtfully designed three bedroom ensuite villa.
A wonderfully spacious property spread over two levels featuring a light filled open plan living area with a functional kitchen with island bench. Glass sliding doors open out to the spacious balcony. Downstairs you will find bedroom 3, the laundry and access to the double garage. Upstairs is the master bedroom offering an ensuite, walk in robe and an electric window shutter. The remaining upstairs bedroom is also spacious and includes a built-in robe and is serviced by the main bathroom.
Completing this remarkable home is the added bonus of ducted gas heating and the evaporative cooling, ensuring year round comfort. Positioned close to Harrison school, walking tracks, cafes, restaurants, hairdressers, Franklin's Woolworths and specialty stores. Ideally positioned between Gungahlin Marketplace and the Canberra City. To truly appreciate what's on offer an inspection is highly recommended.
Features:
- Total living space 168.91m2 (Lower level: 29.33m2, Upper level: 90.76m2, Balcony: 15.56m2, Garage: 33.26m2)
- Open plan living and meals area
- Well-designed kitchen with plenty of bench space
- Stainless steel Omega oven
- Stainless steel Eurolux dishwasher
- 4 burner gas cooktop
- 3 bedrooms
- Main bedroom with walk-in robe and ensuite
- Bedroom 2 with built-in robe
- Ducted gas heating
- Evaporative cooling
- Large balcony
- $1153 total outgoings per annum (Includes Building Insurance, Water & Sewerage & mowing)
Read MoreCurrently tenanted at $560 per week until January 2020.
Ideally positioned within walking distance to the Gungahlin Town Centre, local schools, sporting fields and the light rail network is this thoughtfully designed three bedroom ensuite villa.
A wonderfully spacious property spread over two levels featuring a light filled open plan living area with a functional kitchen with island bench. Glass sliding doors open out to the spacious balcony. Downstairs you will find bedroom 3, the laundry and access to the double garage. Upstairs is the master bedroom offering an ensuite, walk in robe and an electric window shutter. The remaining upstairs bedroom is also spacious and includes a built-in robe and is serviced by the main bathroom.
Completing this remarkable home is the added bonus of ducted gas heating and the evaporative cooling, ensuring year round comfort. Positioned close to Harrison school, walking tracks, cafes, restaurants, hairdressers, Franklin's Woolworths and specialty stores. Ideally positioned between Gungahlin Marketplace and the Canberra City. To truly appreciate what's on offer an inspection is highly recommended.
Features:
- Total living space 168.91m2 (Lower level: 29.33m2, Upper level: 90.76m2, Balcony: 15.56m2, Garage: 33.26m2)
- Open plan living and meals area
- Well-designed kitchen with plenty of bench space
- Stainless steel Omega oven
- Stainless steel Eurolux dishwasher
- 4 burner gas cooktop
- 3 bedrooms
- Main bedroom with walk-in robe and ensuite
- Bedroom 2 with built-in robe
- Ducted gas heating
- Evaporative cooling
- Large balcony
- $1153 total outgoings per annum (Includes Building Insurance, Water & Sewerage & mowing)
Inspect
Contact agent


