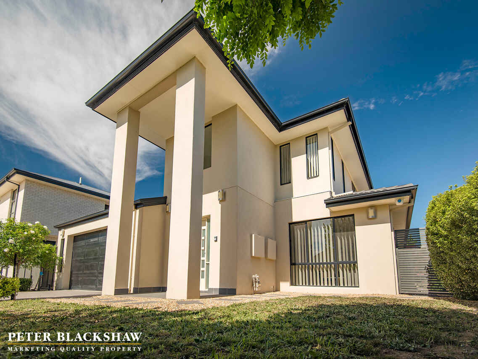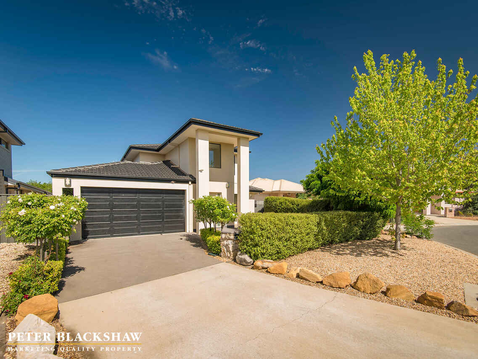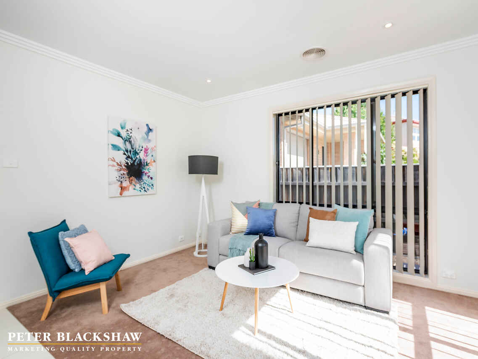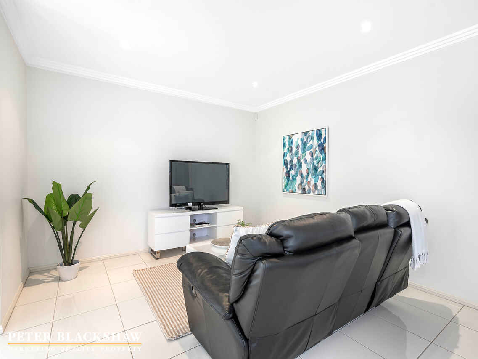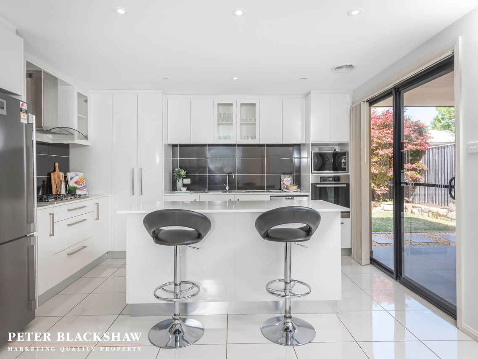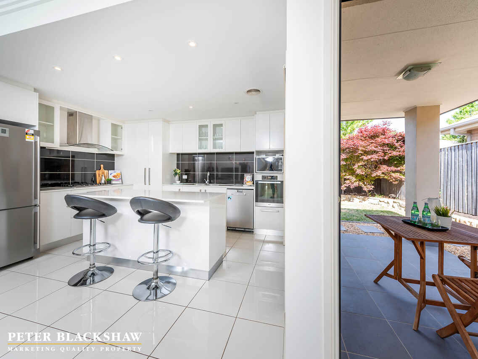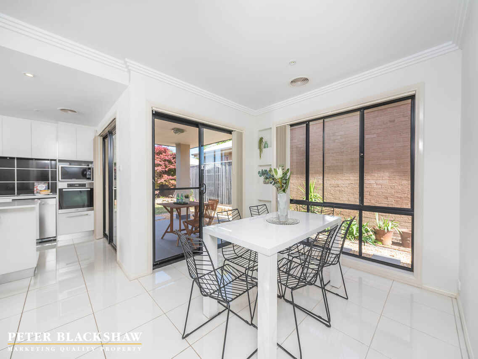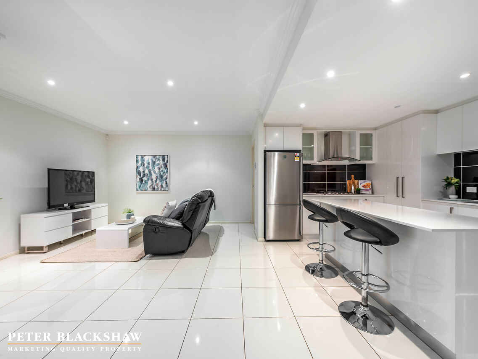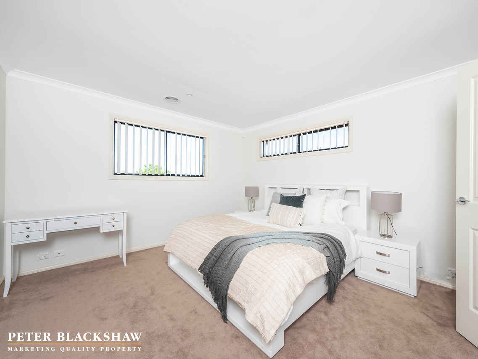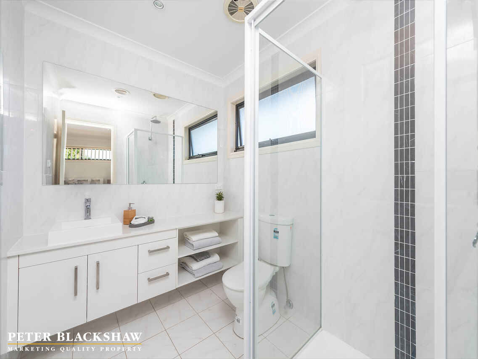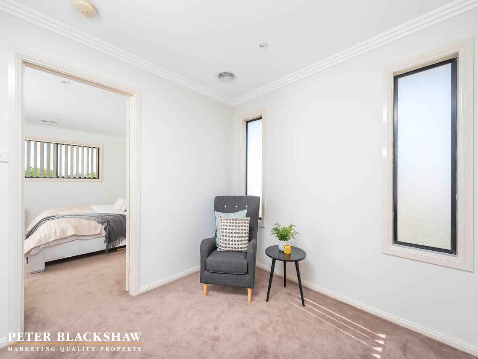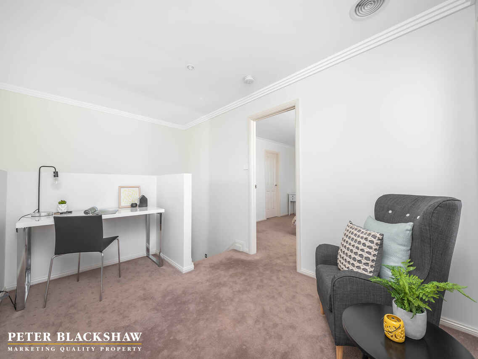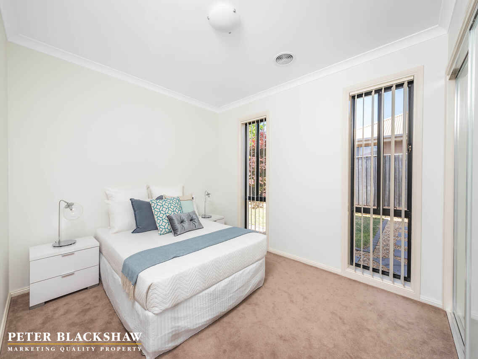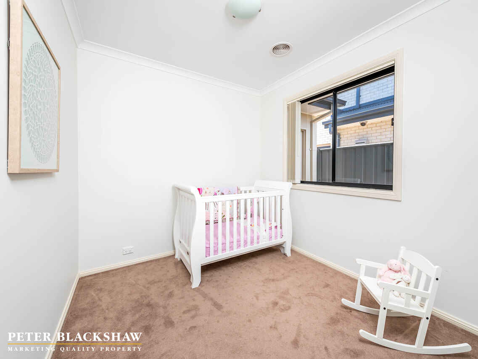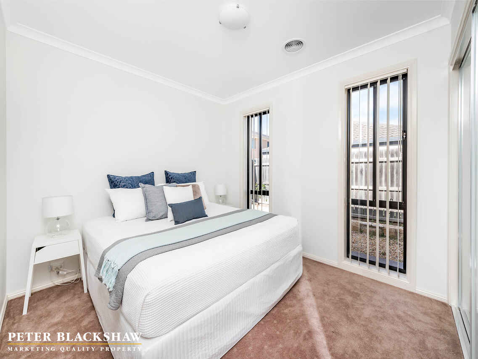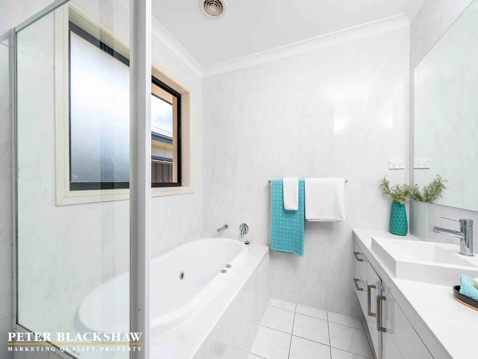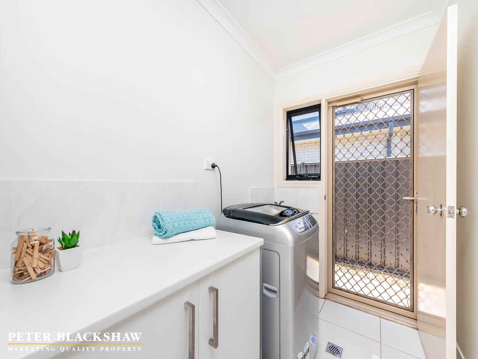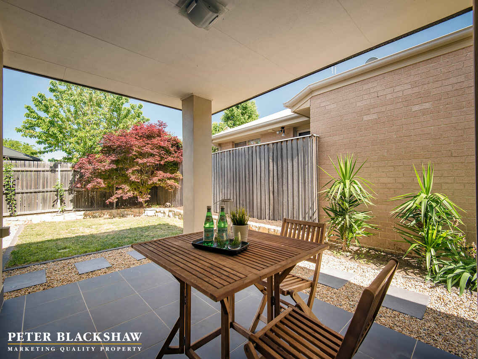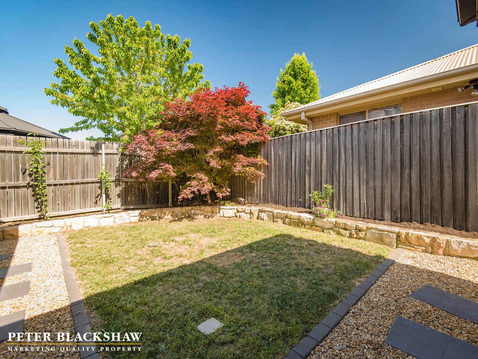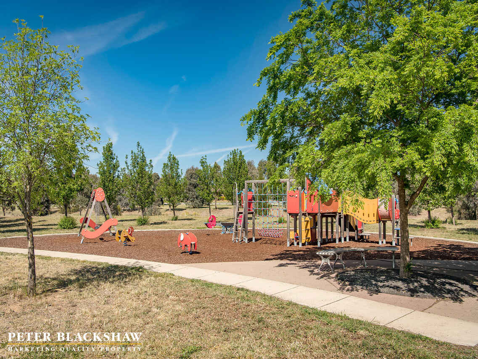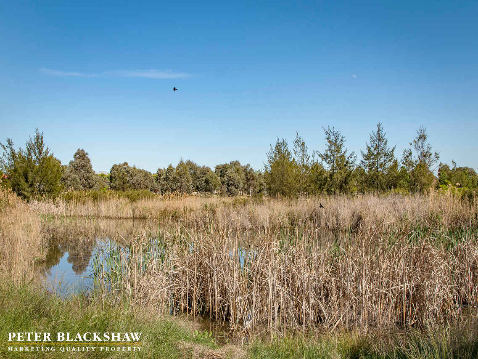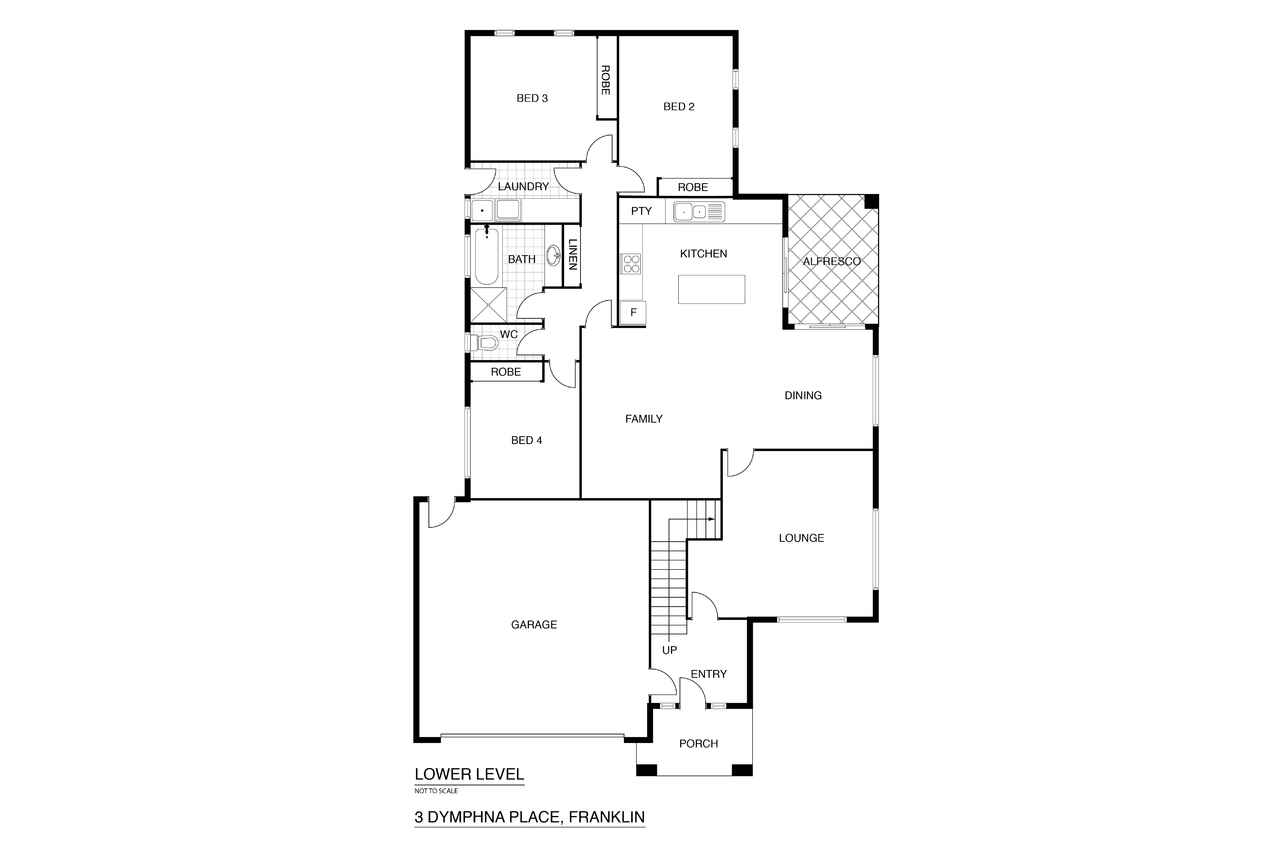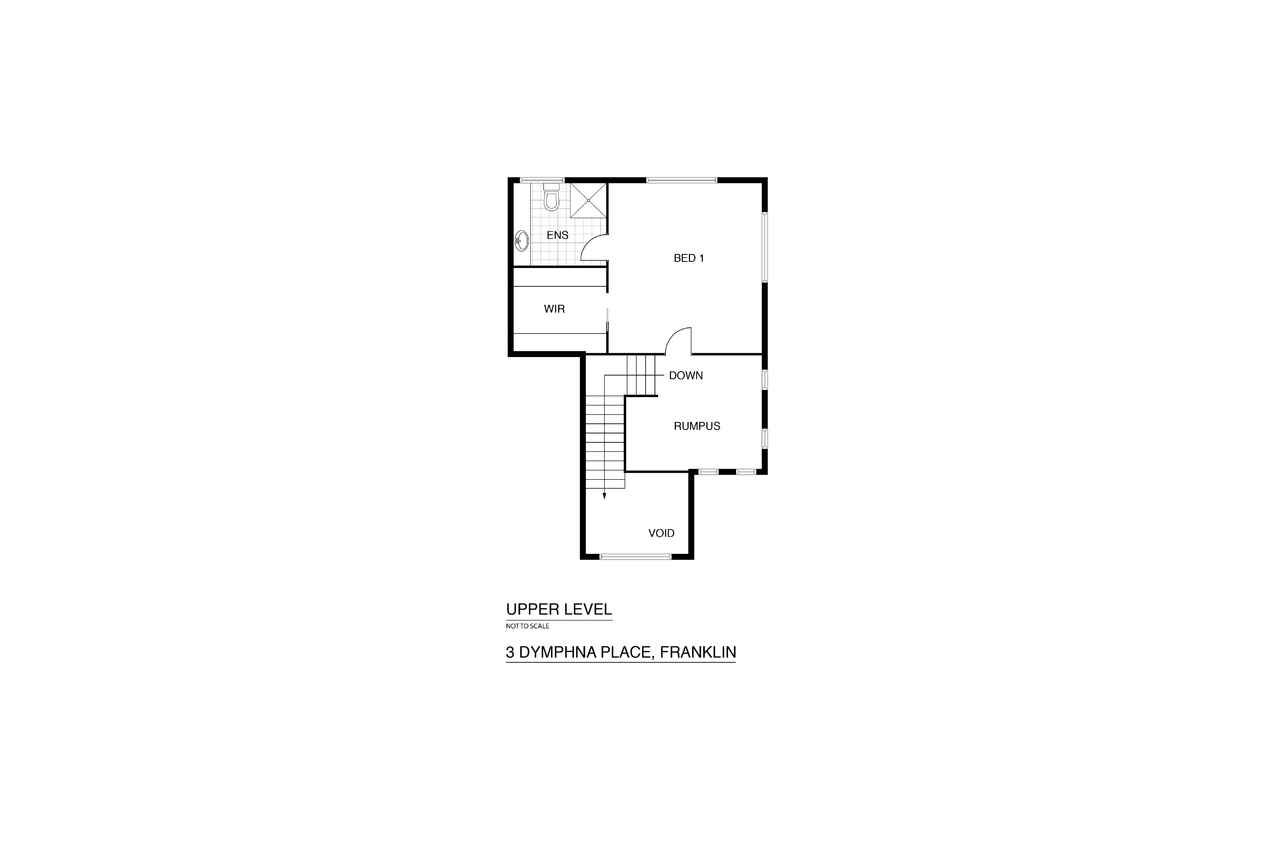When an idyllic location meets family friendly living!
Sold
Location
Lot 14/3 Dymphna Place
Franklin ACT 2913
Details
4
2
2
EER: 4
House
Auction Saturday, 24 Nov 04:00 PM On-Site
Rates: | $2,239.00 annually |
Land area: | 401 sqm (approx) |
Building size: | 224 sqm (approx) |
With impressive street appeal and Idyllically located in an ultra quiet location, within an easy level walking distance to neighboring parks, reserves, and schooling this four bedroom en suite executive residence is sure to create a fuss!
Upon entry - A visual feast of modern designer principles is instantly experienced with a grand foyer with extra height ceilings and chandelier creating an inviting and stylish effect.
The cleverly designed floor plan incorporates sun-filled segregated living areas with neutral color tones throughout whilst the spacious kitchen with stainless steel Miele appliances is sure to excite and delight the member of the family who has a flair for cooking.
Upstairs, the over-sized main bedroom has a walk-in robe and ensuite with floor to ceiling tiles. Both extravagant and private and when relaxation and contemplation is required, the connecting parents retreat/rumpus provides the perfect platform.
An alfresco area will be the ideal setting for entertaining with loved ones in the secure rear yard.
Set in the ultra popular suburb of Franklin with light rail easily accessible combined with a residence that families dream of - Its clear to see why this offering is like no other and inspections are highly recommend!
- Living approx. 185m2
- Total approx. 224m2
- Built 2011
- Double garage with automatic roller door and internal access
- Ducted Brivis heating and cooling
- Alarm
- Miele dishwasher
- Miele 5 burner cook top
- Miele oven
- Large island bench in kitchen with breakfast bar
- Video intercom
- Sliding door robes in all bedrooms
- Bathroom with floor to ceiling tiles
- Separate toilet
Read MoreUpon entry - A visual feast of modern designer principles is instantly experienced with a grand foyer with extra height ceilings and chandelier creating an inviting and stylish effect.
The cleverly designed floor plan incorporates sun-filled segregated living areas with neutral color tones throughout whilst the spacious kitchen with stainless steel Miele appliances is sure to excite and delight the member of the family who has a flair for cooking.
Upstairs, the over-sized main bedroom has a walk-in robe and ensuite with floor to ceiling tiles. Both extravagant and private and when relaxation and contemplation is required, the connecting parents retreat/rumpus provides the perfect platform.
An alfresco area will be the ideal setting for entertaining with loved ones in the secure rear yard.
Set in the ultra popular suburb of Franklin with light rail easily accessible combined with a residence that families dream of - Its clear to see why this offering is like no other and inspections are highly recommend!
- Living approx. 185m2
- Total approx. 224m2
- Built 2011
- Double garage with automatic roller door and internal access
- Ducted Brivis heating and cooling
- Alarm
- Miele dishwasher
- Miele 5 burner cook top
- Miele oven
- Large island bench in kitchen with breakfast bar
- Video intercom
- Sliding door robes in all bedrooms
- Bathroom with floor to ceiling tiles
- Separate toilet
Inspect
Contact agent
Listing agents
With impressive street appeal and Idyllically located in an ultra quiet location, within an easy level walking distance to neighboring parks, reserves, and schooling this four bedroom en suite executive residence is sure to create a fuss!
Upon entry - A visual feast of modern designer principles is instantly experienced with a grand foyer with extra height ceilings and chandelier creating an inviting and stylish effect.
The cleverly designed floor plan incorporates sun-filled segregated living areas with neutral color tones throughout whilst the spacious kitchen with stainless steel Miele appliances is sure to excite and delight the member of the family who has a flair for cooking.
Upstairs, the over-sized main bedroom has a walk-in robe and ensuite with floor to ceiling tiles. Both extravagant and private and when relaxation and contemplation is required, the connecting parents retreat/rumpus provides the perfect platform.
An alfresco area will be the ideal setting for entertaining with loved ones in the secure rear yard.
Set in the ultra popular suburb of Franklin with light rail easily accessible combined with a residence that families dream of - Its clear to see why this offering is like no other and inspections are highly recommend!
- Living approx. 185m2
- Total approx. 224m2
- Built 2011
- Double garage with automatic roller door and internal access
- Ducted Brivis heating and cooling
- Alarm
- Miele dishwasher
- Miele 5 burner cook top
- Miele oven
- Large island bench in kitchen with breakfast bar
- Video intercom
- Sliding door robes in all bedrooms
- Bathroom with floor to ceiling tiles
- Separate toilet
Read MoreUpon entry - A visual feast of modern designer principles is instantly experienced with a grand foyer with extra height ceilings and chandelier creating an inviting and stylish effect.
The cleverly designed floor plan incorporates sun-filled segregated living areas with neutral color tones throughout whilst the spacious kitchen with stainless steel Miele appliances is sure to excite and delight the member of the family who has a flair for cooking.
Upstairs, the over-sized main bedroom has a walk-in robe and ensuite with floor to ceiling tiles. Both extravagant and private and when relaxation and contemplation is required, the connecting parents retreat/rumpus provides the perfect platform.
An alfresco area will be the ideal setting for entertaining with loved ones in the secure rear yard.
Set in the ultra popular suburb of Franklin with light rail easily accessible combined with a residence that families dream of - Its clear to see why this offering is like no other and inspections are highly recommend!
- Living approx. 185m2
- Total approx. 224m2
- Built 2011
- Double garage with automatic roller door and internal access
- Ducted Brivis heating and cooling
- Alarm
- Miele dishwasher
- Miele 5 burner cook top
- Miele oven
- Large island bench in kitchen with breakfast bar
- Video intercom
- Sliding door robes in all bedrooms
- Bathroom with floor to ceiling tiles
- Separate toilet
Location
Lot 14/3 Dymphna Place
Franklin ACT 2913
Details
4
2
2
EER: 4
House
Auction Saturday, 24 Nov 04:00 PM On-Site
Rates: | $2,239.00 annually |
Land area: | 401 sqm (approx) |
Building size: | 224 sqm (approx) |
With impressive street appeal and Idyllically located in an ultra quiet location, within an easy level walking distance to neighboring parks, reserves, and schooling this four bedroom en suite executive residence is sure to create a fuss!
Upon entry - A visual feast of modern designer principles is instantly experienced with a grand foyer with extra height ceilings and chandelier creating an inviting and stylish effect.
The cleverly designed floor plan incorporates sun-filled segregated living areas with neutral color tones throughout whilst the spacious kitchen with stainless steel Miele appliances is sure to excite and delight the member of the family who has a flair for cooking.
Upstairs, the over-sized main bedroom has a walk-in robe and ensuite with floor to ceiling tiles. Both extravagant and private and when relaxation and contemplation is required, the connecting parents retreat/rumpus provides the perfect platform.
An alfresco area will be the ideal setting for entertaining with loved ones in the secure rear yard.
Set in the ultra popular suburb of Franklin with light rail easily accessible combined with a residence that families dream of - Its clear to see why this offering is like no other and inspections are highly recommend!
- Living approx. 185m2
- Total approx. 224m2
- Built 2011
- Double garage with automatic roller door and internal access
- Ducted Brivis heating and cooling
- Alarm
- Miele dishwasher
- Miele 5 burner cook top
- Miele oven
- Large island bench in kitchen with breakfast bar
- Video intercom
- Sliding door robes in all bedrooms
- Bathroom with floor to ceiling tiles
- Separate toilet
Read MoreUpon entry - A visual feast of modern designer principles is instantly experienced with a grand foyer with extra height ceilings and chandelier creating an inviting and stylish effect.
The cleverly designed floor plan incorporates sun-filled segregated living areas with neutral color tones throughout whilst the spacious kitchen with stainless steel Miele appliances is sure to excite and delight the member of the family who has a flair for cooking.
Upstairs, the over-sized main bedroom has a walk-in robe and ensuite with floor to ceiling tiles. Both extravagant and private and when relaxation and contemplation is required, the connecting parents retreat/rumpus provides the perfect platform.
An alfresco area will be the ideal setting for entertaining with loved ones in the secure rear yard.
Set in the ultra popular suburb of Franklin with light rail easily accessible combined with a residence that families dream of - Its clear to see why this offering is like no other and inspections are highly recommend!
- Living approx. 185m2
- Total approx. 224m2
- Built 2011
- Double garage with automatic roller door and internal access
- Ducted Brivis heating and cooling
- Alarm
- Miele dishwasher
- Miele 5 burner cook top
- Miele oven
- Large island bench in kitchen with breakfast bar
- Video intercom
- Sliding door robes in all bedrooms
- Bathroom with floor to ceiling tiles
- Separate toilet
Inspect
Contact agent


