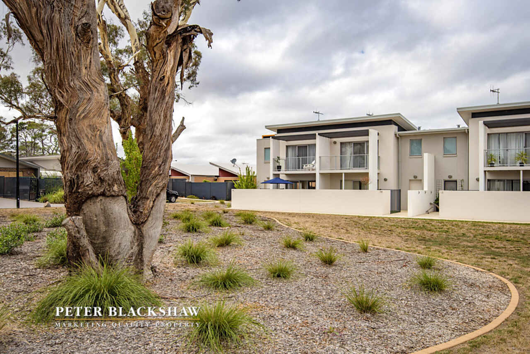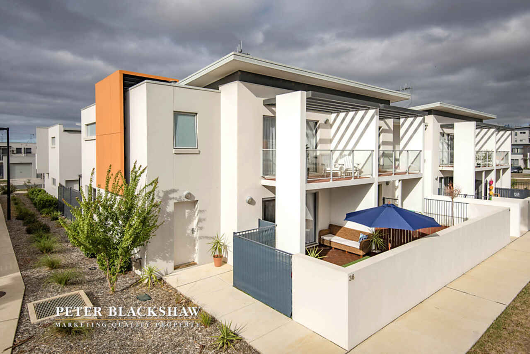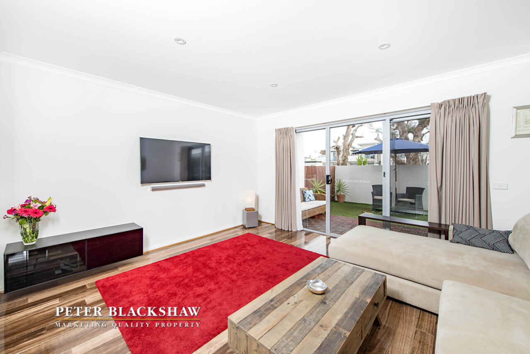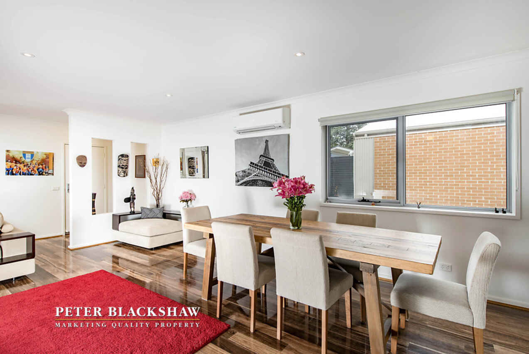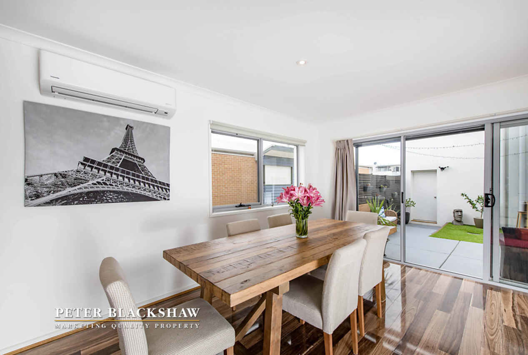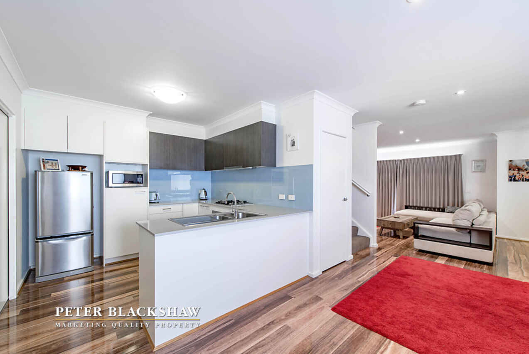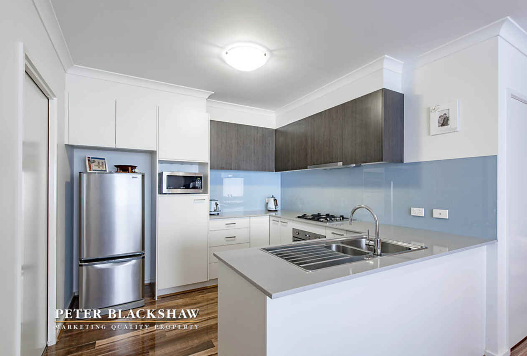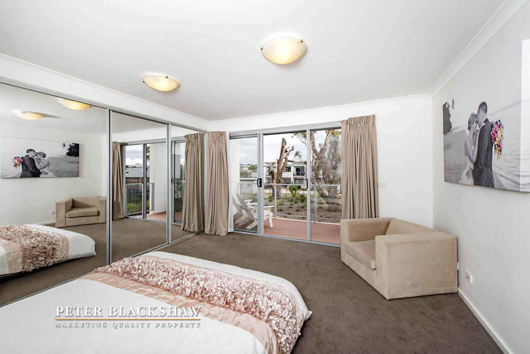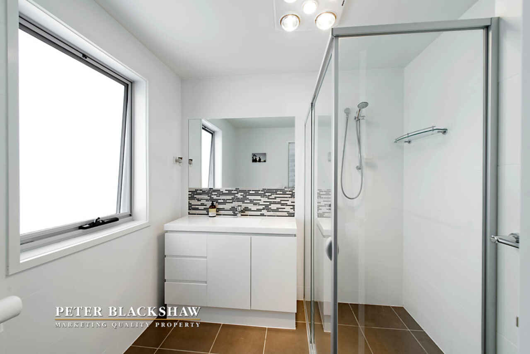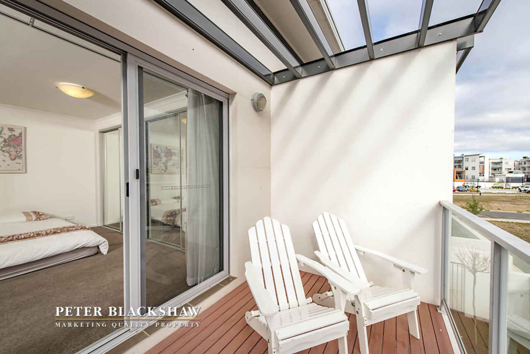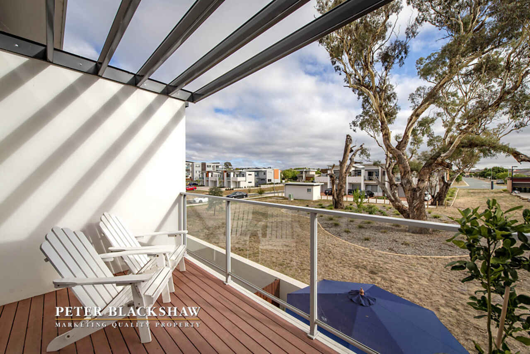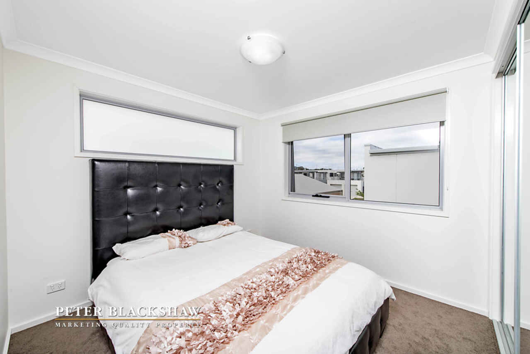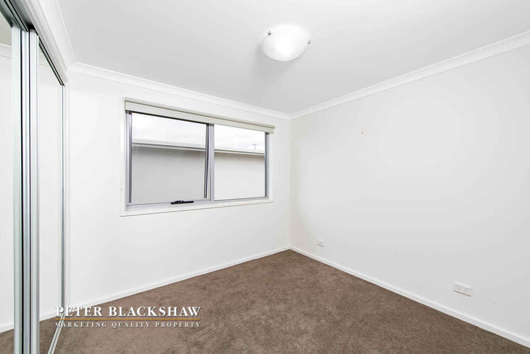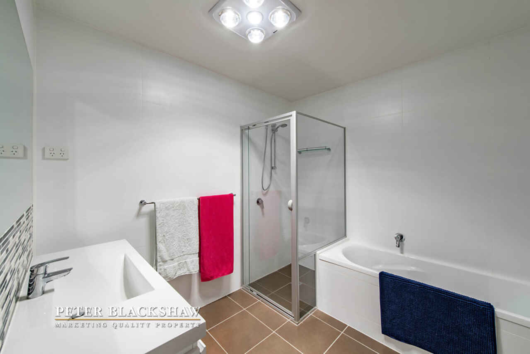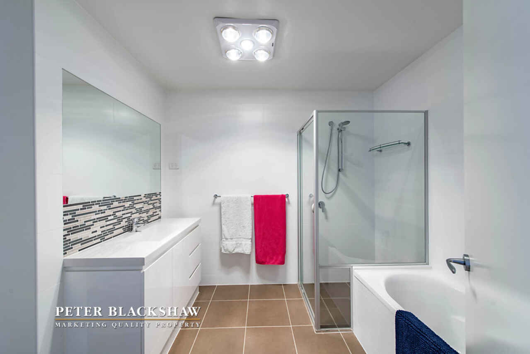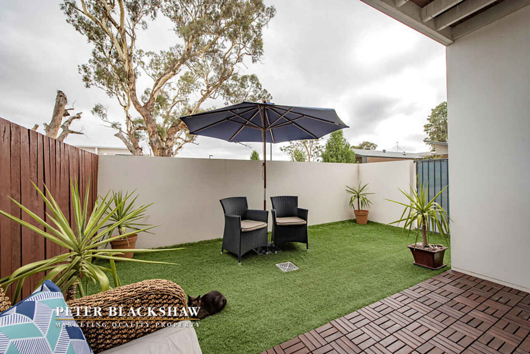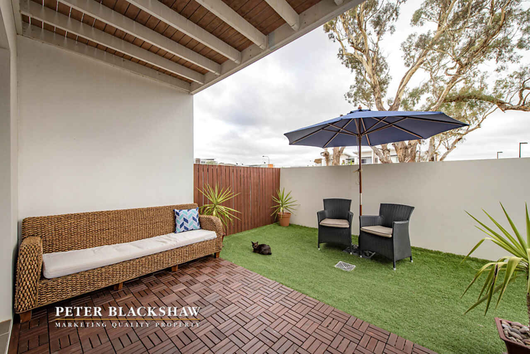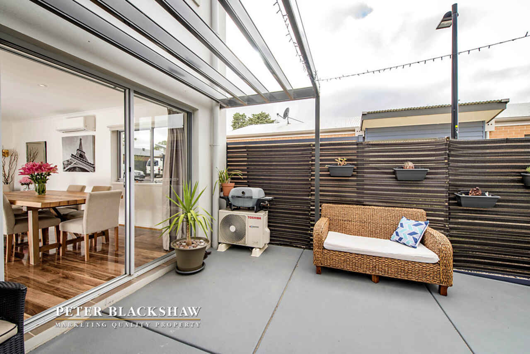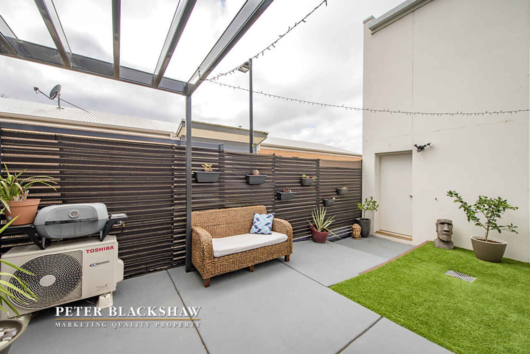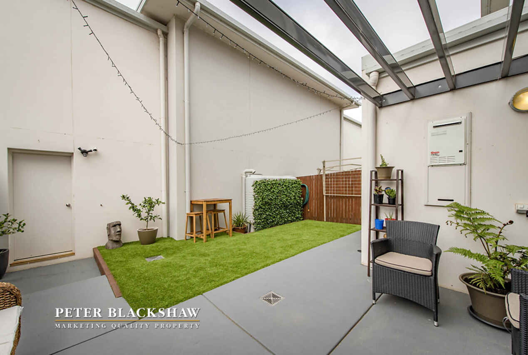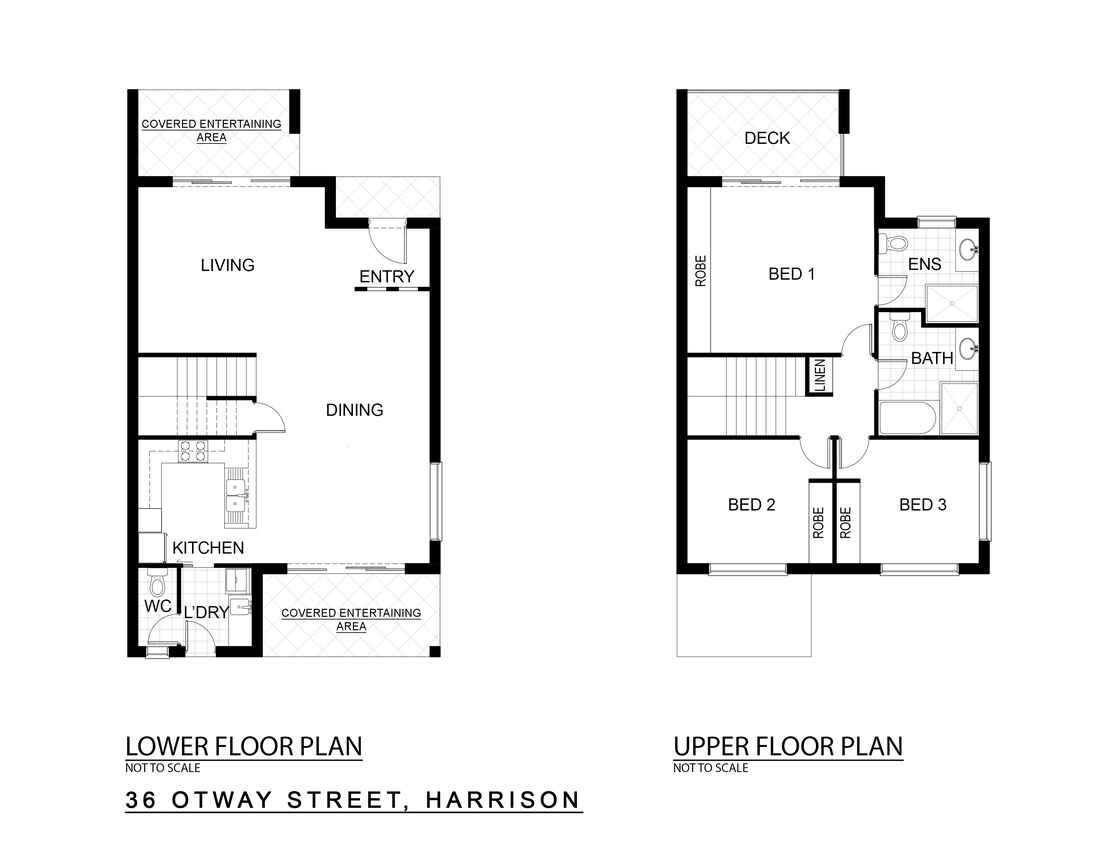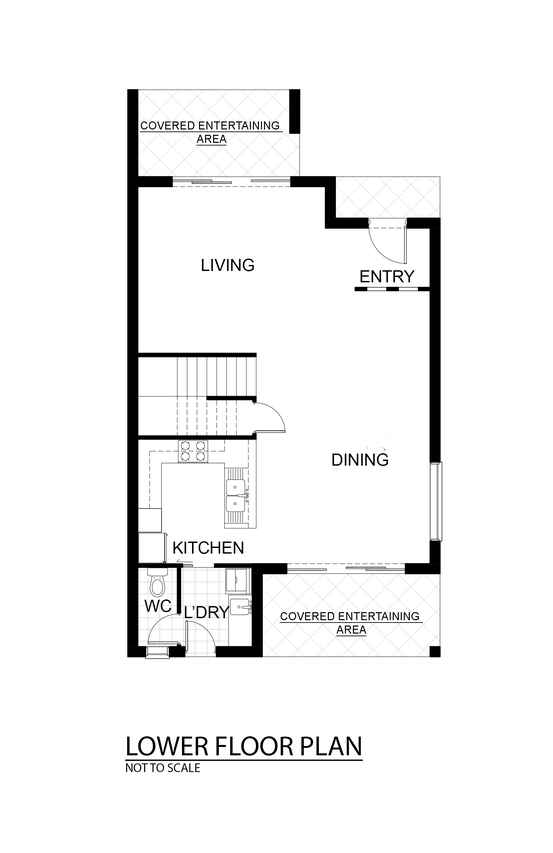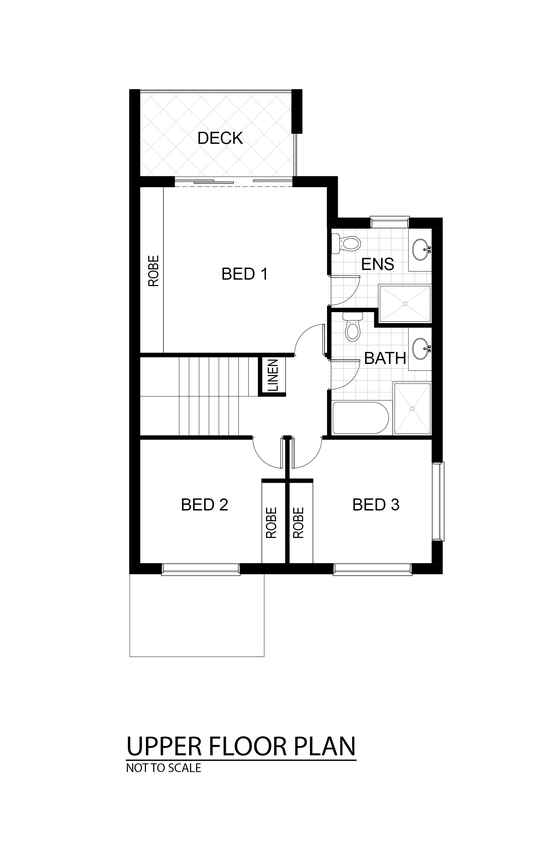Superb villa with a coastal feel that will change your outlook on life
Sold
Location
Lot 14/36 Otway Street
Harrison ACT 2914
Details
3
2
1
EER: 6
House
Auction Wednesday, 22 Mar 06:00 PM On-Site
Building size: | 143 sqm (approx) |
Proudly positioned and offering elevated views, this three bedroom, ensuite villa is sure to impress those who seek modern living and a healthy lifestyle.
Spread over two levels the townhouse showcases elegant living, alluring kitchen, three great bedrooms (master with ensuite and balcony), huge bathroom, separate downstairs toilet and much more.
Harmonious indoor/outdoor living which flows out to the surrounding parkland offers an ideal setting to entertain friends and family.
Located close to shops, schools, clubs, restaurants, golf courses and the Marketplace, this luxurious development represents fabulous value.
- Innovative, functional design and smart colour scheme
- Trendy fittings and fixtures throughout
- Master bedroom with mirrored built-in robes, ensuite with floor to ceiling tiles and designer tap ware
- Bed 2 and 3 with mirrored robes.
- Large bathroom with floor to ceiling tiles and designer tap ware
- Large balcony to master bedroom
- Large family room leading out to a private outdoor entertaining area
- Under-stair storage
- Large dining leading to a spacious kitchen with plenty of pantry space, Smeg gas stove, Smeg electric oven and Smeg flued range hood
- Seperate toilet downstairs
- Formica Super Gloss Spotted Gum flooring
- Rinnai continuous hot water system
- Toshiba reverse cycle split system downstairs
- 2,000 litre water tank
- Secondary private outdoor entertaining area leading from the dining and kitchen
- Levy for Adminstrative Fund (per quarter) $521.16
- Levy for Sinking Fund (per quarter) $173.03
- Interest charge $25.93
TOTAL (per quarter) = $720.12 x 4 = $2880.48 per year
Read MoreSpread over two levels the townhouse showcases elegant living, alluring kitchen, three great bedrooms (master with ensuite and balcony), huge bathroom, separate downstairs toilet and much more.
Harmonious indoor/outdoor living which flows out to the surrounding parkland offers an ideal setting to entertain friends and family.
Located close to shops, schools, clubs, restaurants, golf courses and the Marketplace, this luxurious development represents fabulous value.
- Innovative, functional design and smart colour scheme
- Trendy fittings and fixtures throughout
- Master bedroom with mirrored built-in robes, ensuite with floor to ceiling tiles and designer tap ware
- Bed 2 and 3 with mirrored robes.
- Large bathroom with floor to ceiling tiles and designer tap ware
- Large balcony to master bedroom
- Large family room leading out to a private outdoor entertaining area
- Under-stair storage
- Large dining leading to a spacious kitchen with plenty of pantry space, Smeg gas stove, Smeg electric oven and Smeg flued range hood
- Seperate toilet downstairs
- Formica Super Gloss Spotted Gum flooring
- Rinnai continuous hot water system
- Toshiba reverse cycle split system downstairs
- 2,000 litre water tank
- Secondary private outdoor entertaining area leading from the dining and kitchen
- Levy for Adminstrative Fund (per quarter) $521.16
- Levy for Sinking Fund (per quarter) $173.03
- Interest charge $25.93
TOTAL (per quarter) = $720.12 x 4 = $2880.48 per year
Inspect
Contact agent
Listing agents
Proudly positioned and offering elevated views, this three bedroom, ensuite villa is sure to impress those who seek modern living and a healthy lifestyle.
Spread over two levels the townhouse showcases elegant living, alluring kitchen, three great bedrooms (master with ensuite and balcony), huge bathroom, separate downstairs toilet and much more.
Harmonious indoor/outdoor living which flows out to the surrounding parkland offers an ideal setting to entertain friends and family.
Located close to shops, schools, clubs, restaurants, golf courses and the Marketplace, this luxurious development represents fabulous value.
- Innovative, functional design and smart colour scheme
- Trendy fittings and fixtures throughout
- Master bedroom with mirrored built-in robes, ensuite with floor to ceiling tiles and designer tap ware
- Bed 2 and 3 with mirrored robes.
- Large bathroom with floor to ceiling tiles and designer tap ware
- Large balcony to master bedroom
- Large family room leading out to a private outdoor entertaining area
- Under-stair storage
- Large dining leading to a spacious kitchen with plenty of pantry space, Smeg gas stove, Smeg electric oven and Smeg flued range hood
- Seperate toilet downstairs
- Formica Super Gloss Spotted Gum flooring
- Rinnai continuous hot water system
- Toshiba reverse cycle split system downstairs
- 2,000 litre water tank
- Secondary private outdoor entertaining area leading from the dining and kitchen
- Levy for Adminstrative Fund (per quarter) $521.16
- Levy for Sinking Fund (per quarter) $173.03
- Interest charge $25.93
TOTAL (per quarter) = $720.12 x 4 = $2880.48 per year
Read MoreSpread over two levels the townhouse showcases elegant living, alluring kitchen, three great bedrooms (master with ensuite and balcony), huge bathroom, separate downstairs toilet and much more.
Harmonious indoor/outdoor living which flows out to the surrounding parkland offers an ideal setting to entertain friends and family.
Located close to shops, schools, clubs, restaurants, golf courses and the Marketplace, this luxurious development represents fabulous value.
- Innovative, functional design and smart colour scheme
- Trendy fittings and fixtures throughout
- Master bedroom with mirrored built-in robes, ensuite with floor to ceiling tiles and designer tap ware
- Bed 2 and 3 with mirrored robes.
- Large bathroom with floor to ceiling tiles and designer tap ware
- Large balcony to master bedroom
- Large family room leading out to a private outdoor entertaining area
- Under-stair storage
- Large dining leading to a spacious kitchen with plenty of pantry space, Smeg gas stove, Smeg electric oven and Smeg flued range hood
- Seperate toilet downstairs
- Formica Super Gloss Spotted Gum flooring
- Rinnai continuous hot water system
- Toshiba reverse cycle split system downstairs
- 2,000 litre water tank
- Secondary private outdoor entertaining area leading from the dining and kitchen
- Levy for Adminstrative Fund (per quarter) $521.16
- Levy for Sinking Fund (per quarter) $173.03
- Interest charge $25.93
TOTAL (per quarter) = $720.12 x 4 = $2880.48 per year
Location
Lot 14/36 Otway Street
Harrison ACT 2914
Details
3
2
1
EER: 6
House
Auction Wednesday, 22 Mar 06:00 PM On-Site
Building size: | 143 sqm (approx) |
Proudly positioned and offering elevated views, this three bedroom, ensuite villa is sure to impress those who seek modern living and a healthy lifestyle.
Spread over two levels the townhouse showcases elegant living, alluring kitchen, three great bedrooms (master with ensuite and balcony), huge bathroom, separate downstairs toilet and much more.
Harmonious indoor/outdoor living which flows out to the surrounding parkland offers an ideal setting to entertain friends and family.
Located close to shops, schools, clubs, restaurants, golf courses and the Marketplace, this luxurious development represents fabulous value.
- Innovative, functional design and smart colour scheme
- Trendy fittings and fixtures throughout
- Master bedroom with mirrored built-in robes, ensuite with floor to ceiling tiles and designer tap ware
- Bed 2 and 3 with mirrored robes.
- Large bathroom with floor to ceiling tiles and designer tap ware
- Large balcony to master bedroom
- Large family room leading out to a private outdoor entertaining area
- Under-stair storage
- Large dining leading to a spacious kitchen with plenty of pantry space, Smeg gas stove, Smeg electric oven and Smeg flued range hood
- Seperate toilet downstairs
- Formica Super Gloss Spotted Gum flooring
- Rinnai continuous hot water system
- Toshiba reverse cycle split system downstairs
- 2,000 litre water tank
- Secondary private outdoor entertaining area leading from the dining and kitchen
- Levy for Adminstrative Fund (per quarter) $521.16
- Levy for Sinking Fund (per quarter) $173.03
- Interest charge $25.93
TOTAL (per quarter) = $720.12 x 4 = $2880.48 per year
Read MoreSpread over two levels the townhouse showcases elegant living, alluring kitchen, three great bedrooms (master with ensuite and balcony), huge bathroom, separate downstairs toilet and much more.
Harmonious indoor/outdoor living which flows out to the surrounding parkland offers an ideal setting to entertain friends and family.
Located close to shops, schools, clubs, restaurants, golf courses and the Marketplace, this luxurious development represents fabulous value.
- Innovative, functional design and smart colour scheme
- Trendy fittings and fixtures throughout
- Master bedroom with mirrored built-in robes, ensuite with floor to ceiling tiles and designer tap ware
- Bed 2 and 3 with mirrored robes.
- Large bathroom with floor to ceiling tiles and designer tap ware
- Large balcony to master bedroom
- Large family room leading out to a private outdoor entertaining area
- Under-stair storage
- Large dining leading to a spacious kitchen with plenty of pantry space, Smeg gas stove, Smeg electric oven and Smeg flued range hood
- Seperate toilet downstairs
- Formica Super Gloss Spotted Gum flooring
- Rinnai continuous hot water system
- Toshiba reverse cycle split system downstairs
- 2,000 litre water tank
- Secondary private outdoor entertaining area leading from the dining and kitchen
- Levy for Adminstrative Fund (per quarter) $521.16
- Levy for Sinking Fund (per quarter) $173.03
- Interest charge $25.93
TOTAL (per quarter) = $720.12 x 4 = $2880.48 per year
Inspect
Contact agent


