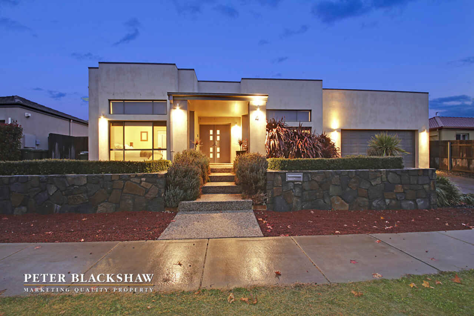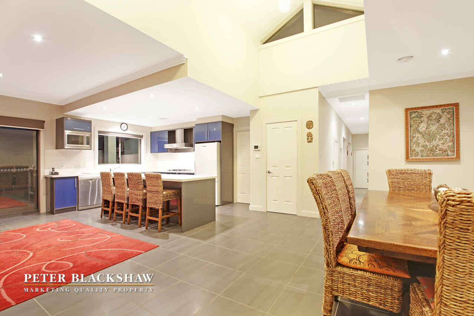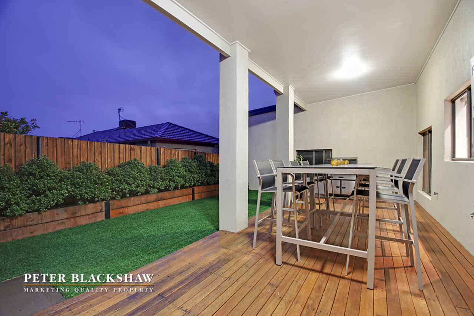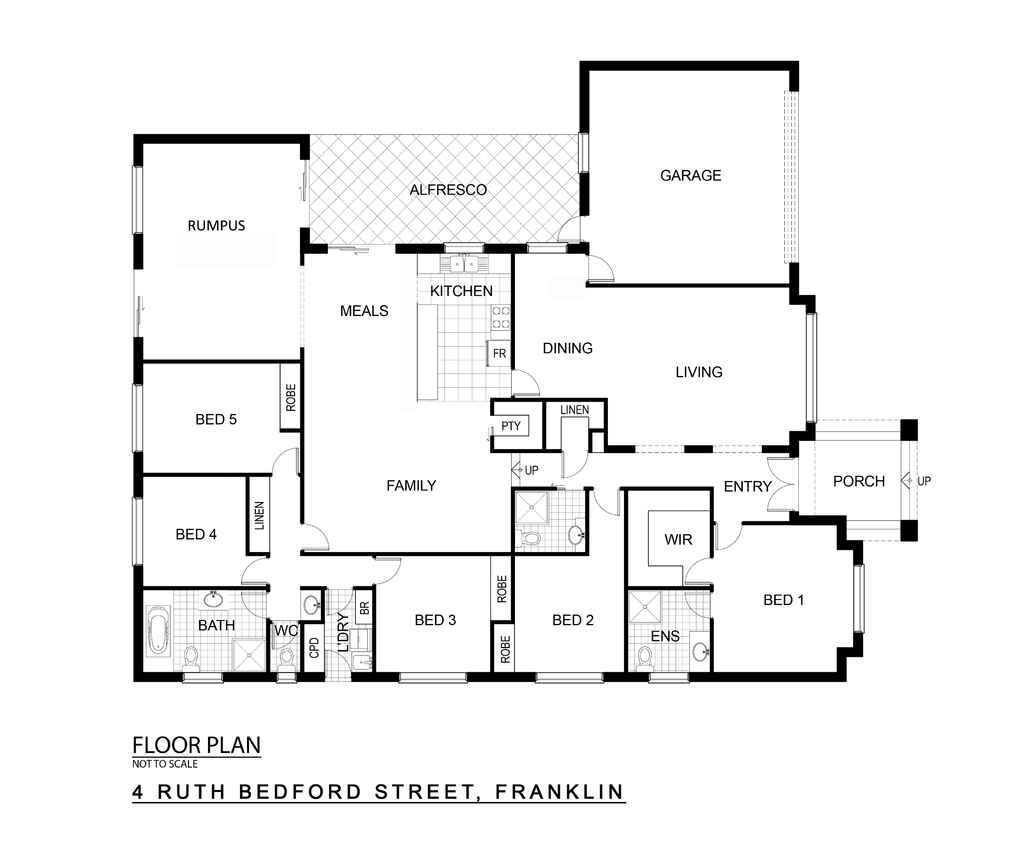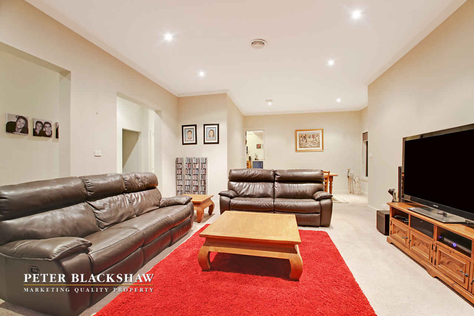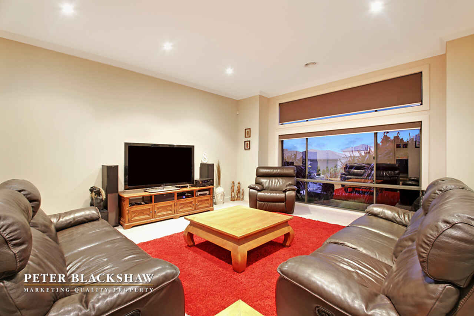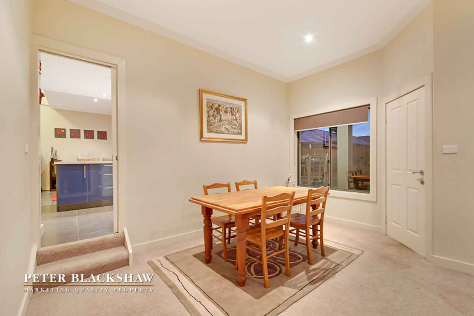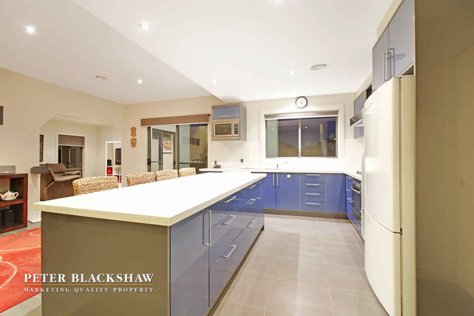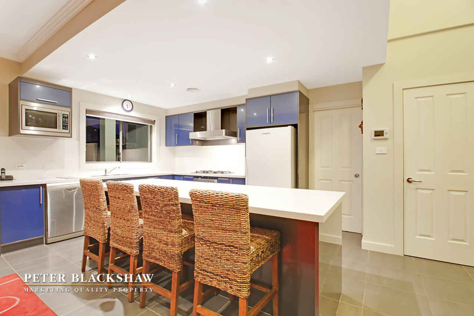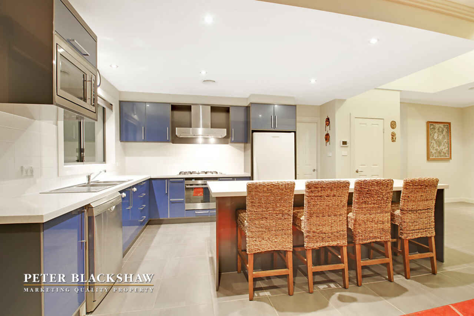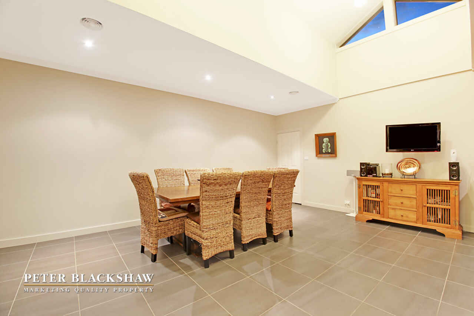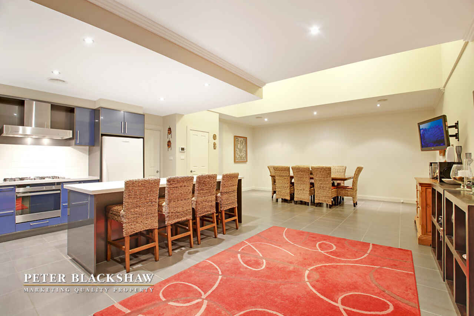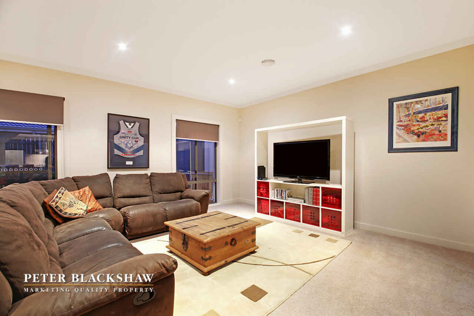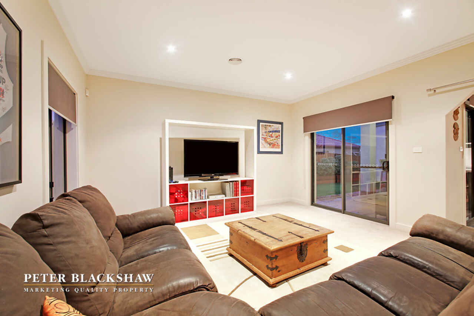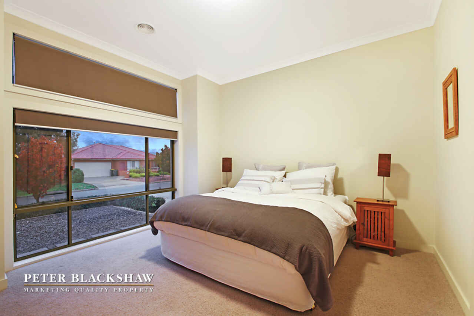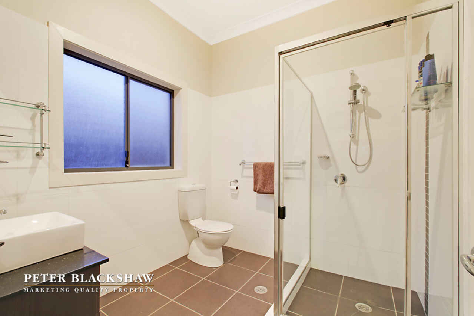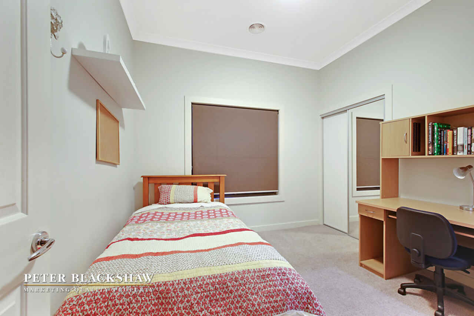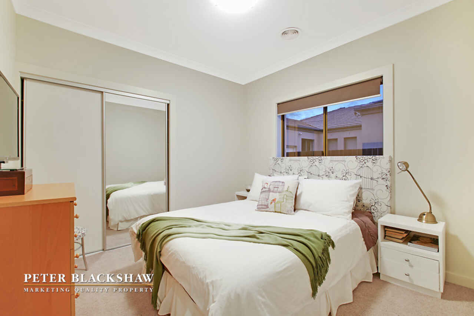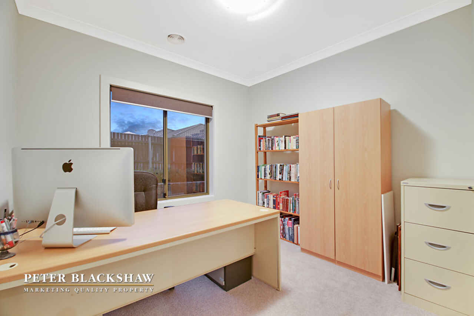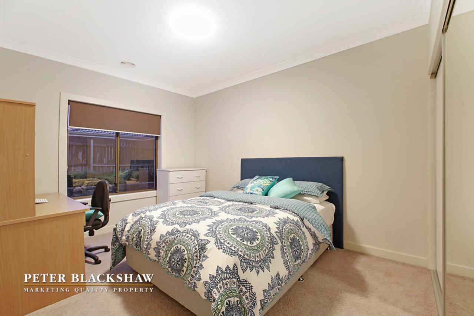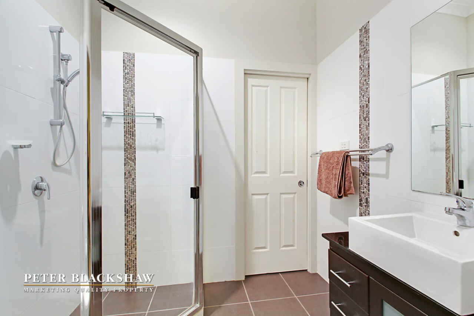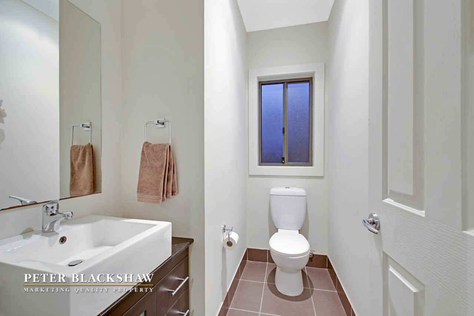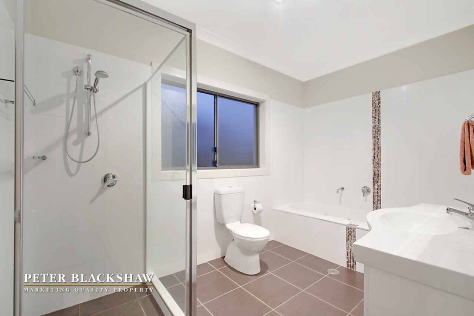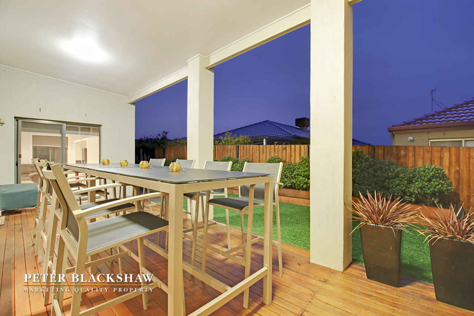Immaculate 5 bedroom plus rumpus residence
Sold
Location
Lot 14/4 Ruth Bedford Street
Franklin ACT 2913
Details
5
3
2
EER: 4.5
House
Offers over $775,000
Rates: | $1,869.89 annually |
Land area: | 635 sqm (approx) |
Building size: | 261 sqm (approx) |
Showcasing exquisite indoor and outdoor living, this cleverly designed residence boasts wonderful proportions and is absolutely perfect for families, professionals and entertainers.
Featuring 3 separate living areas including an open plan kitchen, meals and family area with magnificent vaulted ceilings with highlight windows, large formal lounge and dining area plus a rumpus/media room. The kitchen offers a large walk-in pantry, huge island bench with 40mm Caesar stone bench tops, gas cooking and an abundance of storage.
The main bedroom features a walk-in robe plus ensuite and 3 of the 4 remaining bedrooms also feature built-in robes. This delightful residence also includes 2 large bathrooms plus a separate powder room to meet the needs of family and guests, plenty of storage cupboards throughout, walk-in linen closet and much, much more.
Outside you will find a superb covered entertaining area ideal for entertaining family and friends and the easy care gardens have been thoughtfully designed to compliment the home.
To truly understand and appreciate what this property has to offer, viewings are highly recommended.
Features:
- 261m2 of living space
- 635m2 block
- 5 bedrooms
- 3.5 Bathrooms
- Ducted gas heating with add-on cooling
- Ducted vacuum system
- Network cabling and patch panel for data, telephone, and video throughout
- Video intercom to the front door
- Security system
- Spa bath to the main bathroom
- Gloss kitchen cupboards and Caesar stone bench tops
- Gas cooking
- Vaulted ceiling and highlight windows to family room
- Alfresco dining area
- Walk-in pantry
- 2 continuous hot water systems
- Colorbond roofing
- Double garage door with remote access
- Bluestone retaining walls
Read MoreFeaturing 3 separate living areas including an open plan kitchen, meals and family area with magnificent vaulted ceilings with highlight windows, large formal lounge and dining area plus a rumpus/media room. The kitchen offers a large walk-in pantry, huge island bench with 40mm Caesar stone bench tops, gas cooking and an abundance of storage.
The main bedroom features a walk-in robe plus ensuite and 3 of the 4 remaining bedrooms also feature built-in robes. This delightful residence also includes 2 large bathrooms plus a separate powder room to meet the needs of family and guests, plenty of storage cupboards throughout, walk-in linen closet and much, much more.
Outside you will find a superb covered entertaining area ideal for entertaining family and friends and the easy care gardens have been thoughtfully designed to compliment the home.
To truly understand and appreciate what this property has to offer, viewings are highly recommended.
Features:
- 261m2 of living space
- 635m2 block
- 5 bedrooms
- 3.5 Bathrooms
- Ducted gas heating with add-on cooling
- Ducted vacuum system
- Network cabling and patch panel for data, telephone, and video throughout
- Video intercom to the front door
- Security system
- Spa bath to the main bathroom
- Gloss kitchen cupboards and Caesar stone bench tops
- Gas cooking
- Vaulted ceiling and highlight windows to family room
- Alfresco dining area
- Walk-in pantry
- 2 continuous hot water systems
- Colorbond roofing
- Double garage door with remote access
- Bluestone retaining walls
Inspect
Contact agent
Listing agents
Showcasing exquisite indoor and outdoor living, this cleverly designed residence boasts wonderful proportions and is absolutely perfect for families, professionals and entertainers.
Featuring 3 separate living areas including an open plan kitchen, meals and family area with magnificent vaulted ceilings with highlight windows, large formal lounge and dining area plus a rumpus/media room. The kitchen offers a large walk-in pantry, huge island bench with 40mm Caesar stone bench tops, gas cooking and an abundance of storage.
The main bedroom features a walk-in robe plus ensuite and 3 of the 4 remaining bedrooms also feature built-in robes. This delightful residence also includes 2 large bathrooms plus a separate powder room to meet the needs of family and guests, plenty of storage cupboards throughout, walk-in linen closet and much, much more.
Outside you will find a superb covered entertaining area ideal for entertaining family and friends and the easy care gardens have been thoughtfully designed to compliment the home.
To truly understand and appreciate what this property has to offer, viewings are highly recommended.
Features:
- 261m2 of living space
- 635m2 block
- 5 bedrooms
- 3.5 Bathrooms
- Ducted gas heating with add-on cooling
- Ducted vacuum system
- Network cabling and patch panel for data, telephone, and video throughout
- Video intercom to the front door
- Security system
- Spa bath to the main bathroom
- Gloss kitchen cupboards and Caesar stone bench tops
- Gas cooking
- Vaulted ceiling and highlight windows to family room
- Alfresco dining area
- Walk-in pantry
- 2 continuous hot water systems
- Colorbond roofing
- Double garage door with remote access
- Bluestone retaining walls
Read MoreFeaturing 3 separate living areas including an open plan kitchen, meals and family area with magnificent vaulted ceilings with highlight windows, large formal lounge and dining area plus a rumpus/media room. The kitchen offers a large walk-in pantry, huge island bench with 40mm Caesar stone bench tops, gas cooking and an abundance of storage.
The main bedroom features a walk-in robe plus ensuite and 3 of the 4 remaining bedrooms also feature built-in robes. This delightful residence also includes 2 large bathrooms plus a separate powder room to meet the needs of family and guests, plenty of storage cupboards throughout, walk-in linen closet and much, much more.
Outside you will find a superb covered entertaining area ideal for entertaining family and friends and the easy care gardens have been thoughtfully designed to compliment the home.
To truly understand and appreciate what this property has to offer, viewings are highly recommended.
Features:
- 261m2 of living space
- 635m2 block
- 5 bedrooms
- 3.5 Bathrooms
- Ducted gas heating with add-on cooling
- Ducted vacuum system
- Network cabling and patch panel for data, telephone, and video throughout
- Video intercom to the front door
- Security system
- Spa bath to the main bathroom
- Gloss kitchen cupboards and Caesar stone bench tops
- Gas cooking
- Vaulted ceiling and highlight windows to family room
- Alfresco dining area
- Walk-in pantry
- 2 continuous hot water systems
- Colorbond roofing
- Double garage door with remote access
- Bluestone retaining walls
Location
Lot 14/4 Ruth Bedford Street
Franklin ACT 2913
Details
5
3
2
EER: 4.5
House
Offers over $775,000
Rates: | $1,869.89 annually |
Land area: | 635 sqm (approx) |
Building size: | 261 sqm (approx) |
Showcasing exquisite indoor and outdoor living, this cleverly designed residence boasts wonderful proportions and is absolutely perfect for families, professionals and entertainers.
Featuring 3 separate living areas including an open plan kitchen, meals and family area with magnificent vaulted ceilings with highlight windows, large formal lounge and dining area plus a rumpus/media room. The kitchen offers a large walk-in pantry, huge island bench with 40mm Caesar stone bench tops, gas cooking and an abundance of storage.
The main bedroom features a walk-in robe plus ensuite and 3 of the 4 remaining bedrooms also feature built-in robes. This delightful residence also includes 2 large bathrooms plus a separate powder room to meet the needs of family and guests, plenty of storage cupboards throughout, walk-in linen closet and much, much more.
Outside you will find a superb covered entertaining area ideal for entertaining family and friends and the easy care gardens have been thoughtfully designed to compliment the home.
To truly understand and appreciate what this property has to offer, viewings are highly recommended.
Features:
- 261m2 of living space
- 635m2 block
- 5 bedrooms
- 3.5 Bathrooms
- Ducted gas heating with add-on cooling
- Ducted vacuum system
- Network cabling and patch panel for data, telephone, and video throughout
- Video intercom to the front door
- Security system
- Spa bath to the main bathroom
- Gloss kitchen cupboards and Caesar stone bench tops
- Gas cooking
- Vaulted ceiling and highlight windows to family room
- Alfresco dining area
- Walk-in pantry
- 2 continuous hot water systems
- Colorbond roofing
- Double garage door with remote access
- Bluestone retaining walls
Read MoreFeaturing 3 separate living areas including an open plan kitchen, meals and family area with magnificent vaulted ceilings with highlight windows, large formal lounge and dining area plus a rumpus/media room. The kitchen offers a large walk-in pantry, huge island bench with 40mm Caesar stone bench tops, gas cooking and an abundance of storage.
The main bedroom features a walk-in robe plus ensuite and 3 of the 4 remaining bedrooms also feature built-in robes. This delightful residence also includes 2 large bathrooms plus a separate powder room to meet the needs of family and guests, plenty of storage cupboards throughout, walk-in linen closet and much, much more.
Outside you will find a superb covered entertaining area ideal for entertaining family and friends and the easy care gardens have been thoughtfully designed to compliment the home.
To truly understand and appreciate what this property has to offer, viewings are highly recommended.
Features:
- 261m2 of living space
- 635m2 block
- 5 bedrooms
- 3.5 Bathrooms
- Ducted gas heating with add-on cooling
- Ducted vacuum system
- Network cabling and patch panel for data, telephone, and video throughout
- Video intercom to the front door
- Security system
- Spa bath to the main bathroom
- Gloss kitchen cupboards and Caesar stone bench tops
- Gas cooking
- Vaulted ceiling and highlight windows to family room
- Alfresco dining area
- Walk-in pantry
- 2 continuous hot water systems
- Colorbond roofing
- Double garage door with remote access
- Bluestone retaining walls
Inspect
Contact agent


