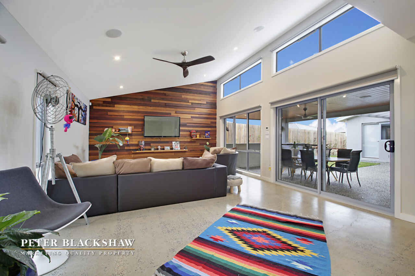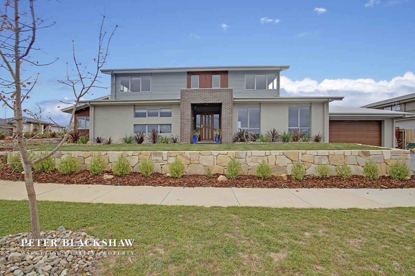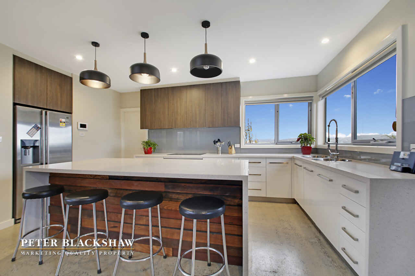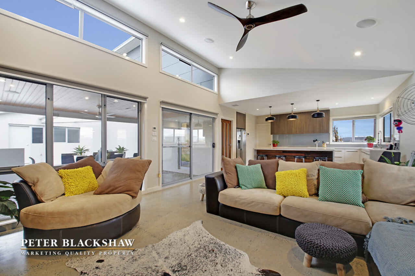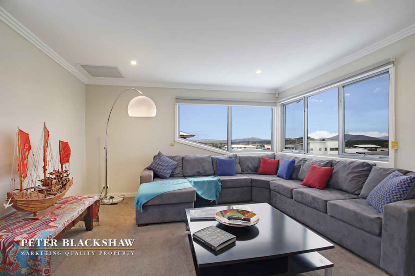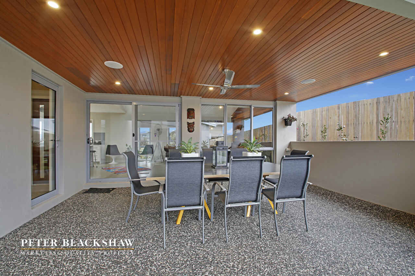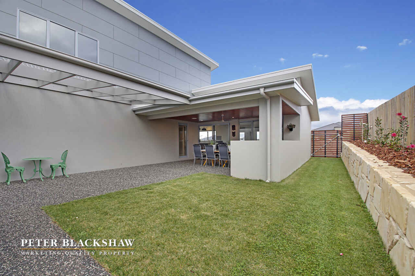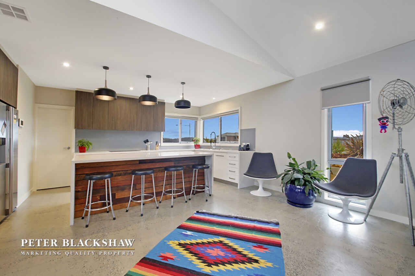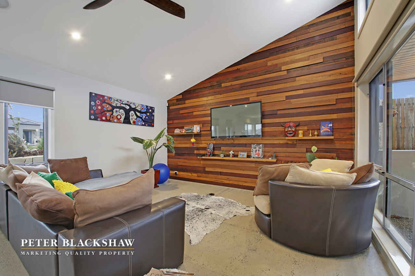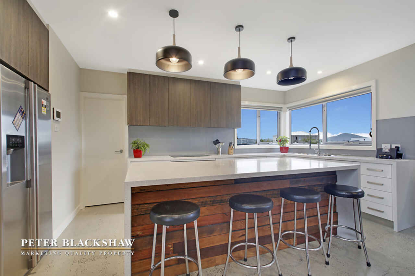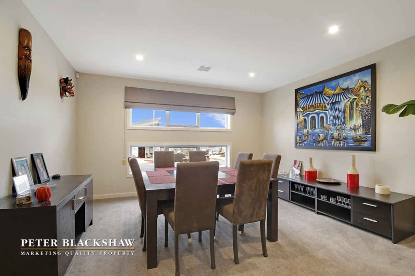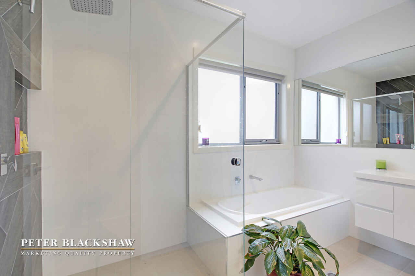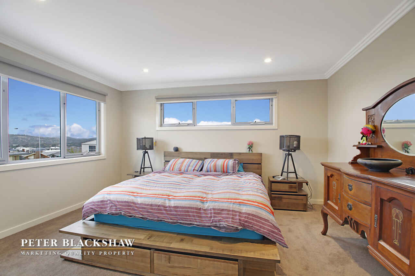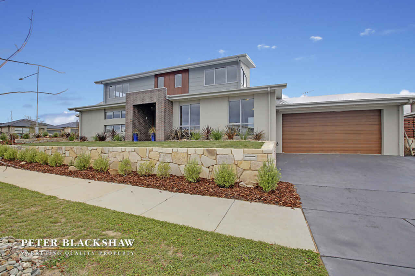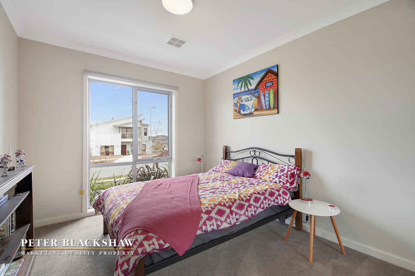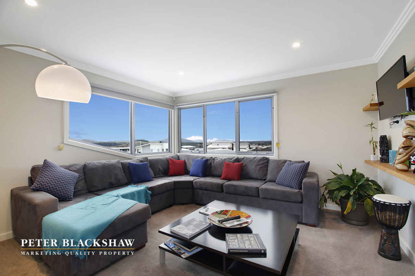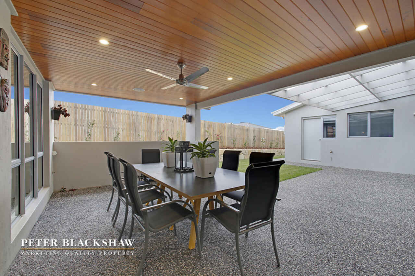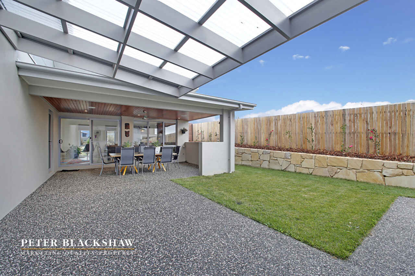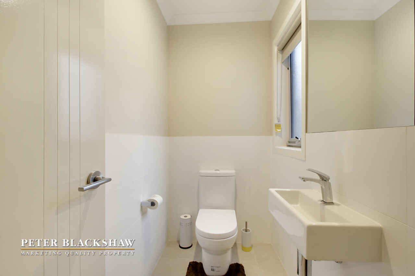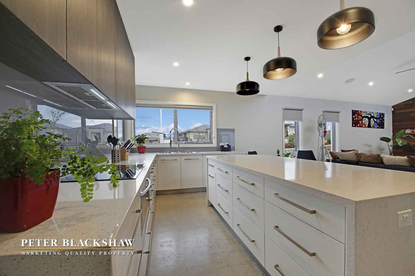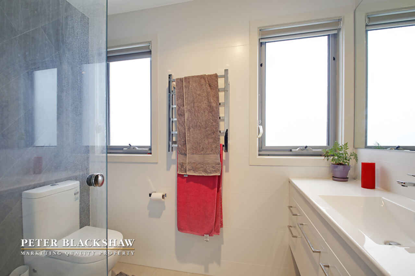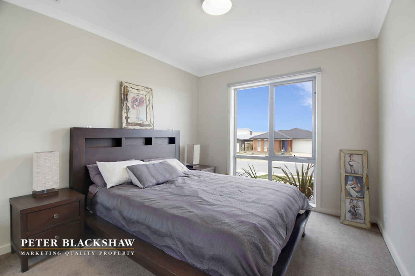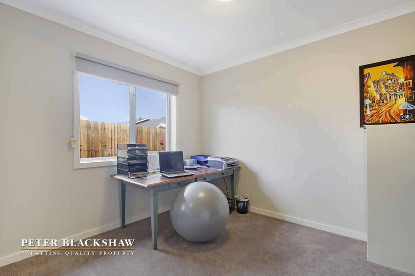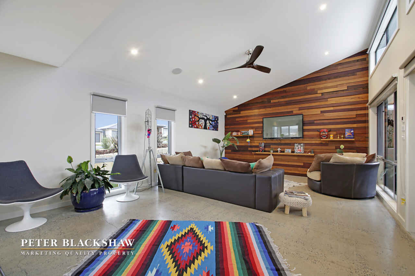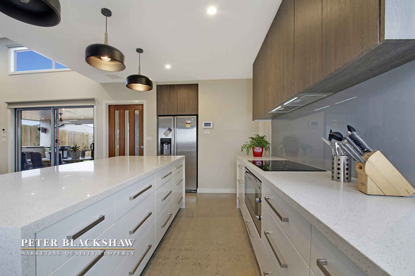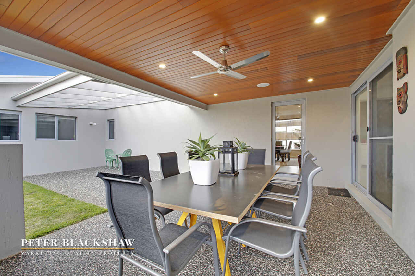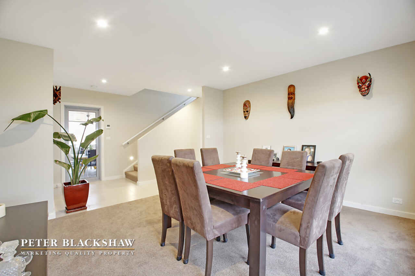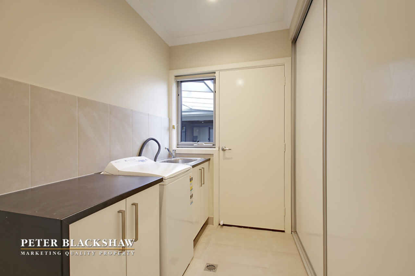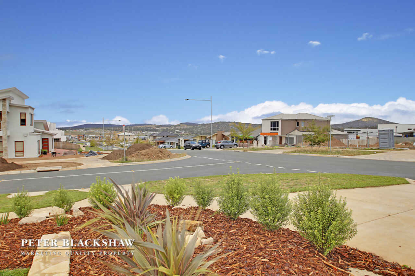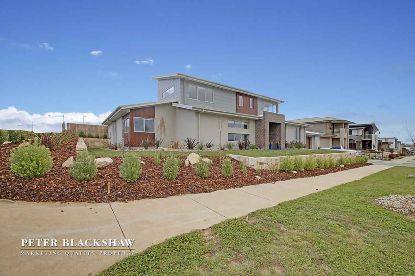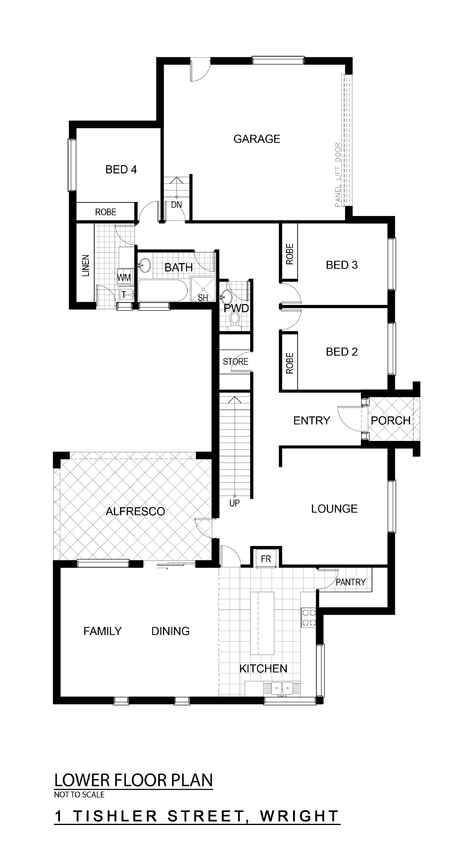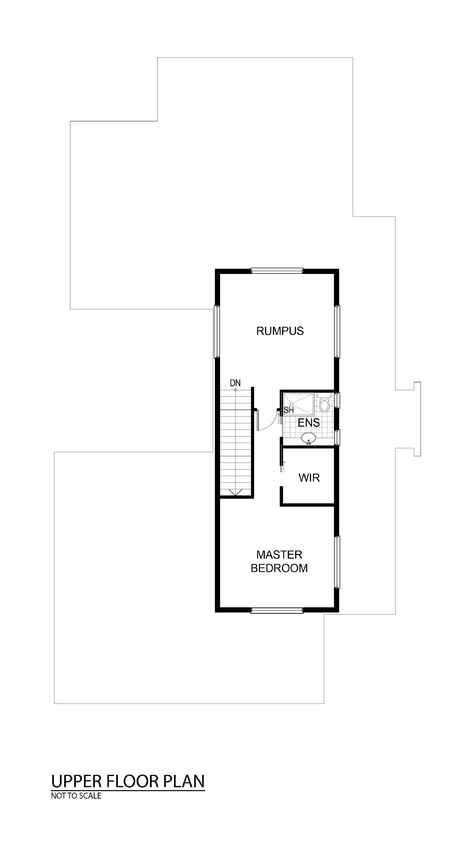A rewarding lifestyle awaits - land rent option available
Sold
Location
Lot 15/1 Tishler Street
Wright ACT 2611
Details
4
2
2
EER: 5
House
$600,000
Land area: | 587 sqm (approx) |
Building size: | 305 sqm (approx) |
As new builders own 4 bedroom plus rumpus residence showcasing an outstanding level of inclusions and finishes throughout - price is for the home, land is on top of this price.
Accommodating a superior family lifestyle with large living areas, an entertainers covered outdoor alfresco and pergola areas and a striking gourmet kitchen with a big walk-in pantry. Impressive raked ceilings with polished concrete flooring to the informal living areas and clever use of cedar to various parts of the home.
- Impeccably built builders own home
- Land rent option available, $600,000 is for the home only - $390,000 land UV is on top of this price
- 4 bedrooms and rumpus/tv room
- High ceilings
- Modern scratch rendered exterior brickwork
- Separate living areas
- Expansive kitchen/family/meals area with polished concrete flooring and feature raked ceilings
- Gourmet kitchen with soft closing drawers, big walk-in pantry, 900mm appliances and 40mm stone bench tops
- Designer bathroom & ensuite with custom vanities and floor to ceiling tiling
- Ducted reverse cycle heating & cooling
- Ducted vacuum
- Alarm
- Double glazed windows
- Generous master bedroom with walk-in robe
- Colorbond roof
- Manicured yards with sandstone retaining walls
- Surround sound
- Fabulous outdoor covered entertaining areas
- 232m2 internal living + 45m2 dbl garaging + 4m2 porch + 24m2 alfresco = 305m2 gross living
Read MoreAccommodating a superior family lifestyle with large living areas, an entertainers covered outdoor alfresco and pergola areas and a striking gourmet kitchen with a big walk-in pantry. Impressive raked ceilings with polished concrete flooring to the informal living areas and clever use of cedar to various parts of the home.
- Impeccably built builders own home
- Land rent option available, $600,000 is for the home only - $390,000 land UV is on top of this price
- 4 bedrooms and rumpus/tv room
- High ceilings
- Modern scratch rendered exterior brickwork
- Separate living areas
- Expansive kitchen/family/meals area with polished concrete flooring and feature raked ceilings
- Gourmet kitchen with soft closing drawers, big walk-in pantry, 900mm appliances and 40mm stone bench tops
- Designer bathroom & ensuite with custom vanities and floor to ceiling tiling
- Ducted reverse cycle heating & cooling
- Ducted vacuum
- Alarm
- Double glazed windows
- Generous master bedroom with walk-in robe
- Colorbond roof
- Manicured yards with sandstone retaining walls
- Surround sound
- Fabulous outdoor covered entertaining areas
- 232m2 internal living + 45m2 dbl garaging + 4m2 porch + 24m2 alfresco = 305m2 gross living
Inspect
Contact agent
Listing agent
As new builders own 4 bedroom plus rumpus residence showcasing an outstanding level of inclusions and finishes throughout - price is for the home, land is on top of this price.
Accommodating a superior family lifestyle with large living areas, an entertainers covered outdoor alfresco and pergola areas and a striking gourmet kitchen with a big walk-in pantry. Impressive raked ceilings with polished concrete flooring to the informal living areas and clever use of cedar to various parts of the home.
- Impeccably built builders own home
- Land rent option available, $600,000 is for the home only - $390,000 land UV is on top of this price
- 4 bedrooms and rumpus/tv room
- High ceilings
- Modern scratch rendered exterior brickwork
- Separate living areas
- Expansive kitchen/family/meals area with polished concrete flooring and feature raked ceilings
- Gourmet kitchen with soft closing drawers, big walk-in pantry, 900mm appliances and 40mm stone bench tops
- Designer bathroom & ensuite with custom vanities and floor to ceiling tiling
- Ducted reverse cycle heating & cooling
- Ducted vacuum
- Alarm
- Double glazed windows
- Generous master bedroom with walk-in robe
- Colorbond roof
- Manicured yards with sandstone retaining walls
- Surround sound
- Fabulous outdoor covered entertaining areas
- 232m2 internal living + 45m2 dbl garaging + 4m2 porch + 24m2 alfresco = 305m2 gross living
Read MoreAccommodating a superior family lifestyle with large living areas, an entertainers covered outdoor alfresco and pergola areas and a striking gourmet kitchen with a big walk-in pantry. Impressive raked ceilings with polished concrete flooring to the informal living areas and clever use of cedar to various parts of the home.
- Impeccably built builders own home
- Land rent option available, $600,000 is for the home only - $390,000 land UV is on top of this price
- 4 bedrooms and rumpus/tv room
- High ceilings
- Modern scratch rendered exterior brickwork
- Separate living areas
- Expansive kitchen/family/meals area with polished concrete flooring and feature raked ceilings
- Gourmet kitchen with soft closing drawers, big walk-in pantry, 900mm appliances and 40mm stone bench tops
- Designer bathroom & ensuite with custom vanities and floor to ceiling tiling
- Ducted reverse cycle heating & cooling
- Ducted vacuum
- Alarm
- Double glazed windows
- Generous master bedroom with walk-in robe
- Colorbond roof
- Manicured yards with sandstone retaining walls
- Surround sound
- Fabulous outdoor covered entertaining areas
- 232m2 internal living + 45m2 dbl garaging + 4m2 porch + 24m2 alfresco = 305m2 gross living
Location
Lot 15/1 Tishler Street
Wright ACT 2611
Details
4
2
2
EER: 5
House
$600,000
Land area: | 587 sqm (approx) |
Building size: | 305 sqm (approx) |
As new builders own 4 bedroom plus rumpus residence showcasing an outstanding level of inclusions and finishes throughout - price is for the home, land is on top of this price.
Accommodating a superior family lifestyle with large living areas, an entertainers covered outdoor alfresco and pergola areas and a striking gourmet kitchen with a big walk-in pantry. Impressive raked ceilings with polished concrete flooring to the informal living areas and clever use of cedar to various parts of the home.
- Impeccably built builders own home
- Land rent option available, $600,000 is for the home only - $390,000 land UV is on top of this price
- 4 bedrooms and rumpus/tv room
- High ceilings
- Modern scratch rendered exterior brickwork
- Separate living areas
- Expansive kitchen/family/meals area with polished concrete flooring and feature raked ceilings
- Gourmet kitchen with soft closing drawers, big walk-in pantry, 900mm appliances and 40mm stone bench tops
- Designer bathroom & ensuite with custom vanities and floor to ceiling tiling
- Ducted reverse cycle heating & cooling
- Ducted vacuum
- Alarm
- Double glazed windows
- Generous master bedroom with walk-in robe
- Colorbond roof
- Manicured yards with sandstone retaining walls
- Surround sound
- Fabulous outdoor covered entertaining areas
- 232m2 internal living + 45m2 dbl garaging + 4m2 porch + 24m2 alfresco = 305m2 gross living
Read MoreAccommodating a superior family lifestyle with large living areas, an entertainers covered outdoor alfresco and pergola areas and a striking gourmet kitchen with a big walk-in pantry. Impressive raked ceilings with polished concrete flooring to the informal living areas and clever use of cedar to various parts of the home.
- Impeccably built builders own home
- Land rent option available, $600,000 is for the home only - $390,000 land UV is on top of this price
- 4 bedrooms and rumpus/tv room
- High ceilings
- Modern scratch rendered exterior brickwork
- Separate living areas
- Expansive kitchen/family/meals area with polished concrete flooring and feature raked ceilings
- Gourmet kitchen with soft closing drawers, big walk-in pantry, 900mm appliances and 40mm stone bench tops
- Designer bathroom & ensuite with custom vanities and floor to ceiling tiling
- Ducted reverse cycle heating & cooling
- Ducted vacuum
- Alarm
- Double glazed windows
- Generous master bedroom with walk-in robe
- Colorbond roof
- Manicured yards with sandstone retaining walls
- Surround sound
- Fabulous outdoor covered entertaining areas
- 232m2 internal living + 45m2 dbl garaging + 4m2 porch + 24m2 alfresco = 305m2 gross living
Inspect
Contact agent


