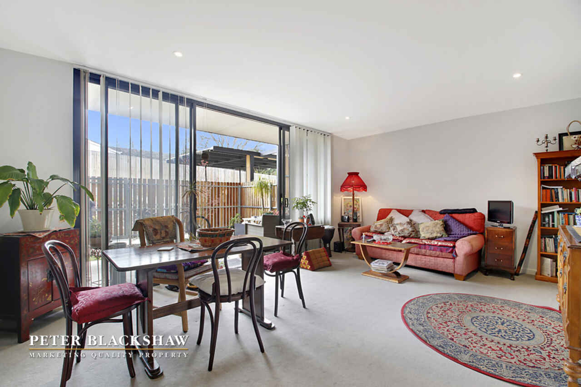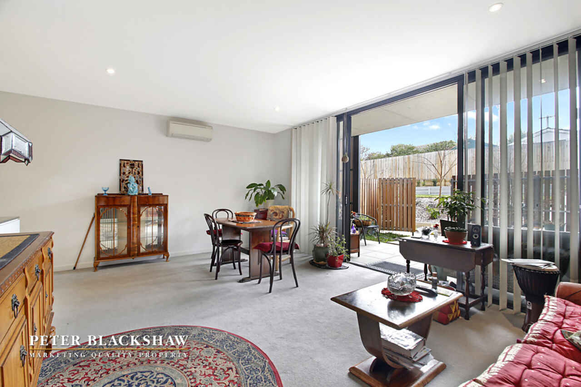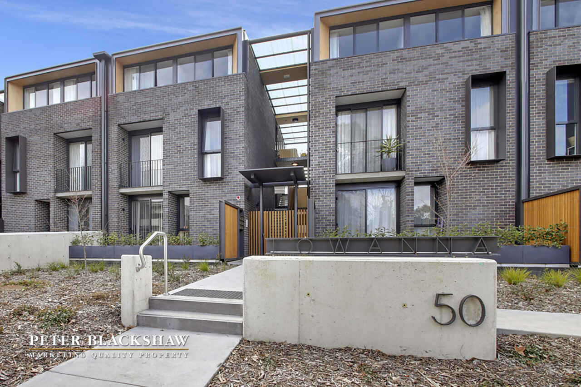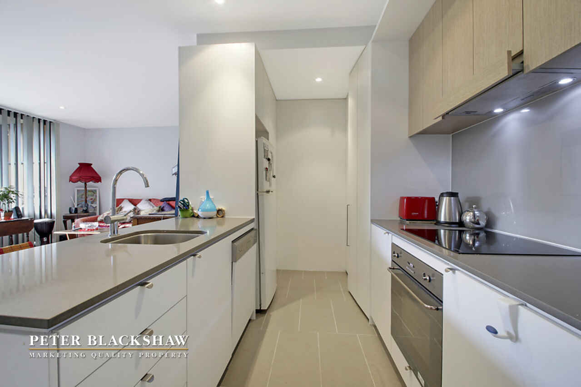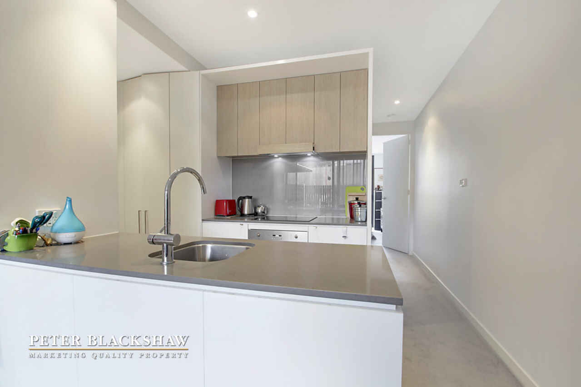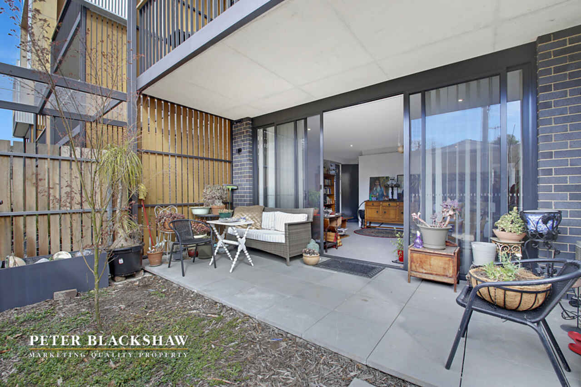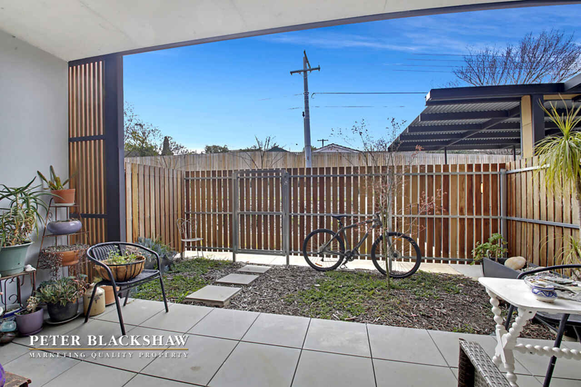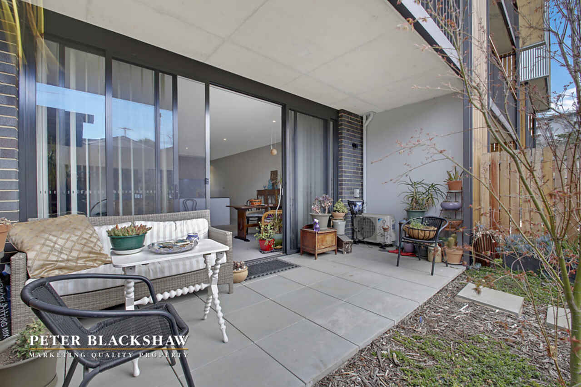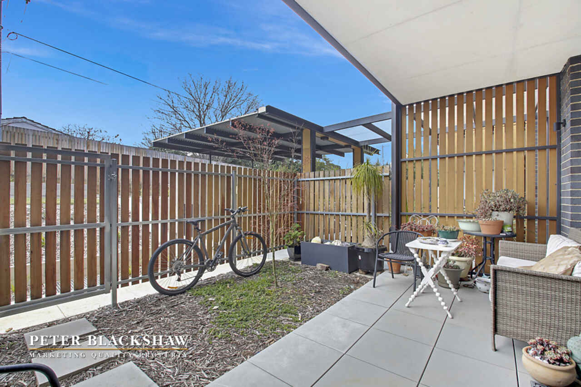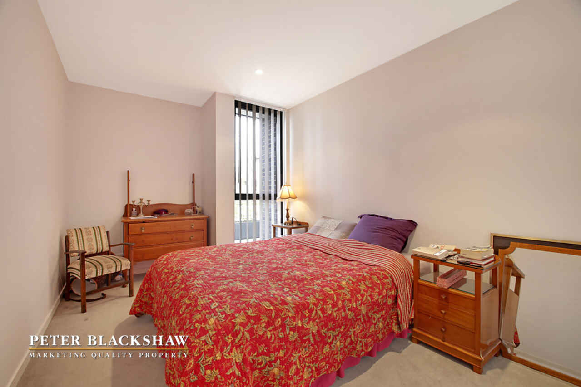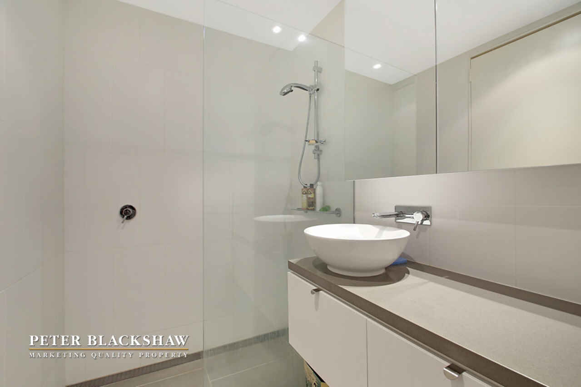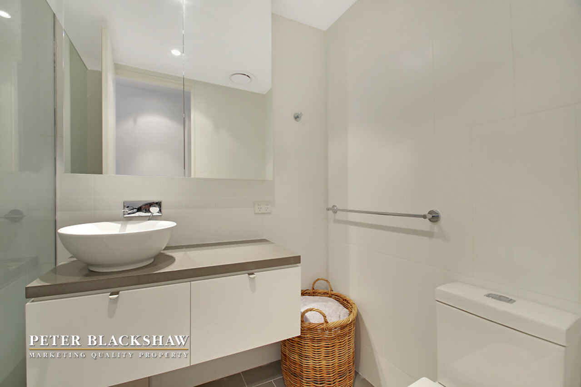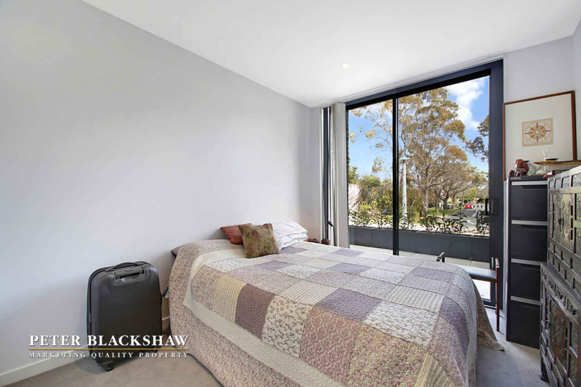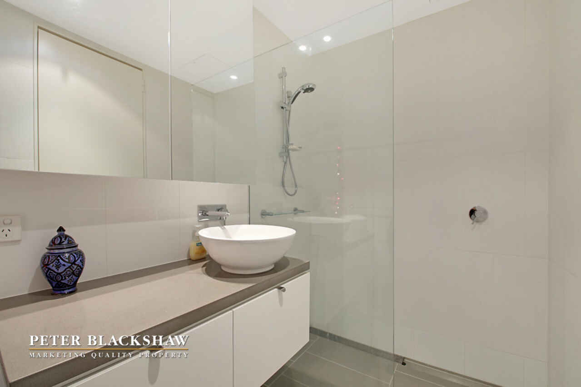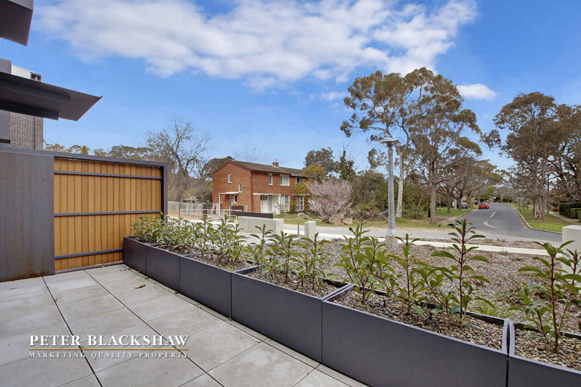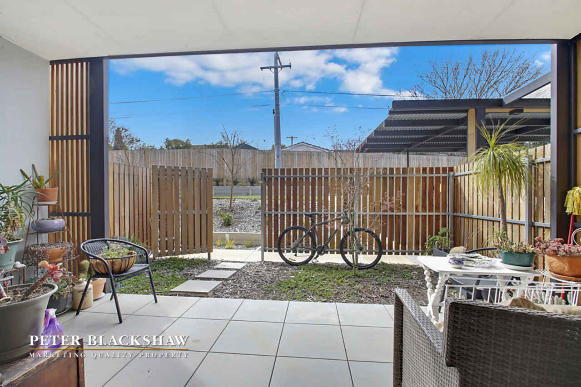Just a few months young executive apartment
Sold
Location
Lot 15/10/50 Lowanna Street
Braddon ACT 2612
Details
2
2
1
EER: 6
Apartment
$498,000 negotiable
Rates: | $1,264.79 annually |
Strata: | $622.11 quarterly |
Unbeatable price - just reduced to sell today.
Deluxe quality, prime location- Amazing value.
Located in the heart of Braddon - a much desired central suburb, just 1.8 km from Canberra City and the Australian National University - appears this awesome ground floor apartment conveniently positioned close to amenities, yet peaceful and private.
Embracing a warm northerly aspect, this trendy 2 bedroom apartment offers extra large interior living spaces (86.8m2), a huge covered entertaining alfresco to the rear and front terrace plus a secure car garage under.
Set on the ground floor it feels like a home with a spacious 43m2 tiled/landscaped alfresco of living areas - ideal to relax and entertain in privacy and peace.
Arch designed and built by respectable 'Monarch Building Solutions' the property offers: spacious, light filled open plan living and dining area leading out to the rear terrace, the sleek kitchen featuring Caesar stone bench tops, soft closing drawers, a pantry, quality appliances and more. Both bedrooms are generously proportioned, with built-in robes, are both segregated from each other and the living areas. One of the bedrooms has access to a handy front terrace through a sliding door that can be used as a separate entry.
There is ample storage space in the entry and the hallway.
Other features that enhance the convenience and value of this apartment include: high ceilings, split system heating/air conditioning, intercom with restricted access 'lobby' entry, basement parking/garage and much more.
Visiting highly recommended.
- Ground floor location
- High ceilings
- North-facing open plan living, dining and kitchen area
- Trendy kitchen with stainless steel appliances including dishwasher, stone bench tops, pantry, soft closing drawers and cupboards
- 2 spacious segregated bedrooms, both with built-in robes
- Stone vanity tops to both bathrooms
- European laundry including clothes dryer
- Split-system heating/air conditioning to living areas
- Intercom
- Front terrace and rear alfresco plus a handy garden
- Restricted access basement parking
- Landscaped communal garden area
- Short stroll to City Centre, Ainslie Shops and Dickson Shops
- Body corporate fees - $622.11per quarter incl $56.56 sinking fund
- Rates $1264.79 per annum
- Vacant possession - ready to occupy from 22 of September
- Purchase price $540,000 ( less than 1 year ago) - current price $498,000
Fabulous convenient lifestyle - vacant, ready to buy, move in and enjoy.
Read MoreDeluxe quality, prime location- Amazing value.
Located in the heart of Braddon - a much desired central suburb, just 1.8 km from Canberra City and the Australian National University - appears this awesome ground floor apartment conveniently positioned close to amenities, yet peaceful and private.
Embracing a warm northerly aspect, this trendy 2 bedroom apartment offers extra large interior living spaces (86.8m2), a huge covered entertaining alfresco to the rear and front terrace plus a secure car garage under.
Set on the ground floor it feels like a home with a spacious 43m2 tiled/landscaped alfresco of living areas - ideal to relax and entertain in privacy and peace.
Arch designed and built by respectable 'Monarch Building Solutions' the property offers: spacious, light filled open plan living and dining area leading out to the rear terrace, the sleek kitchen featuring Caesar stone bench tops, soft closing drawers, a pantry, quality appliances and more. Both bedrooms are generously proportioned, with built-in robes, are both segregated from each other and the living areas. One of the bedrooms has access to a handy front terrace through a sliding door that can be used as a separate entry.
There is ample storage space in the entry and the hallway.
Other features that enhance the convenience and value of this apartment include: high ceilings, split system heating/air conditioning, intercom with restricted access 'lobby' entry, basement parking/garage and much more.
Visiting highly recommended.
- Ground floor location
- High ceilings
- North-facing open plan living, dining and kitchen area
- Trendy kitchen with stainless steel appliances including dishwasher, stone bench tops, pantry, soft closing drawers and cupboards
- 2 spacious segregated bedrooms, both with built-in robes
- Stone vanity tops to both bathrooms
- European laundry including clothes dryer
- Split-system heating/air conditioning to living areas
- Intercom
- Front terrace and rear alfresco plus a handy garden
- Restricted access basement parking
- Landscaped communal garden area
- Short stroll to City Centre, Ainslie Shops and Dickson Shops
- Body corporate fees - $622.11per quarter incl $56.56 sinking fund
- Rates $1264.79 per annum
- Vacant possession - ready to occupy from 22 of September
- Purchase price $540,000 ( less than 1 year ago) - current price $498,000
Fabulous convenient lifestyle - vacant, ready to buy, move in and enjoy.
Inspect
Contact agent
Listing agent
Unbeatable price - just reduced to sell today.
Deluxe quality, prime location- Amazing value.
Located in the heart of Braddon - a much desired central suburb, just 1.8 km from Canberra City and the Australian National University - appears this awesome ground floor apartment conveniently positioned close to amenities, yet peaceful and private.
Embracing a warm northerly aspect, this trendy 2 bedroom apartment offers extra large interior living spaces (86.8m2), a huge covered entertaining alfresco to the rear and front terrace plus a secure car garage under.
Set on the ground floor it feels like a home with a spacious 43m2 tiled/landscaped alfresco of living areas - ideal to relax and entertain in privacy and peace.
Arch designed and built by respectable 'Monarch Building Solutions' the property offers: spacious, light filled open plan living and dining area leading out to the rear terrace, the sleek kitchen featuring Caesar stone bench tops, soft closing drawers, a pantry, quality appliances and more. Both bedrooms are generously proportioned, with built-in robes, are both segregated from each other and the living areas. One of the bedrooms has access to a handy front terrace through a sliding door that can be used as a separate entry.
There is ample storage space in the entry and the hallway.
Other features that enhance the convenience and value of this apartment include: high ceilings, split system heating/air conditioning, intercom with restricted access 'lobby' entry, basement parking/garage and much more.
Visiting highly recommended.
- Ground floor location
- High ceilings
- North-facing open plan living, dining and kitchen area
- Trendy kitchen with stainless steel appliances including dishwasher, stone bench tops, pantry, soft closing drawers and cupboards
- 2 spacious segregated bedrooms, both with built-in robes
- Stone vanity tops to both bathrooms
- European laundry including clothes dryer
- Split-system heating/air conditioning to living areas
- Intercom
- Front terrace and rear alfresco plus a handy garden
- Restricted access basement parking
- Landscaped communal garden area
- Short stroll to City Centre, Ainslie Shops and Dickson Shops
- Body corporate fees - $622.11per quarter incl $56.56 sinking fund
- Rates $1264.79 per annum
- Vacant possession - ready to occupy from 22 of September
- Purchase price $540,000 ( less than 1 year ago) - current price $498,000
Fabulous convenient lifestyle - vacant, ready to buy, move in and enjoy.
Read MoreDeluxe quality, prime location- Amazing value.
Located in the heart of Braddon - a much desired central suburb, just 1.8 km from Canberra City and the Australian National University - appears this awesome ground floor apartment conveniently positioned close to amenities, yet peaceful and private.
Embracing a warm northerly aspect, this trendy 2 bedroom apartment offers extra large interior living spaces (86.8m2), a huge covered entertaining alfresco to the rear and front terrace plus a secure car garage under.
Set on the ground floor it feels like a home with a spacious 43m2 tiled/landscaped alfresco of living areas - ideal to relax and entertain in privacy and peace.
Arch designed and built by respectable 'Monarch Building Solutions' the property offers: spacious, light filled open plan living and dining area leading out to the rear terrace, the sleek kitchen featuring Caesar stone bench tops, soft closing drawers, a pantry, quality appliances and more. Both bedrooms are generously proportioned, with built-in robes, are both segregated from each other and the living areas. One of the bedrooms has access to a handy front terrace through a sliding door that can be used as a separate entry.
There is ample storage space in the entry and the hallway.
Other features that enhance the convenience and value of this apartment include: high ceilings, split system heating/air conditioning, intercom with restricted access 'lobby' entry, basement parking/garage and much more.
Visiting highly recommended.
- Ground floor location
- High ceilings
- North-facing open plan living, dining and kitchen area
- Trendy kitchen with stainless steel appliances including dishwasher, stone bench tops, pantry, soft closing drawers and cupboards
- 2 spacious segregated bedrooms, both with built-in robes
- Stone vanity tops to both bathrooms
- European laundry including clothes dryer
- Split-system heating/air conditioning to living areas
- Intercom
- Front terrace and rear alfresco plus a handy garden
- Restricted access basement parking
- Landscaped communal garden area
- Short stroll to City Centre, Ainslie Shops and Dickson Shops
- Body corporate fees - $622.11per quarter incl $56.56 sinking fund
- Rates $1264.79 per annum
- Vacant possession - ready to occupy from 22 of September
- Purchase price $540,000 ( less than 1 year ago) - current price $498,000
Fabulous convenient lifestyle - vacant, ready to buy, move in and enjoy.
Location
Lot 15/10/50 Lowanna Street
Braddon ACT 2612
Details
2
2
1
EER: 6
Apartment
$498,000 negotiable
Rates: | $1,264.79 annually |
Strata: | $622.11 quarterly |
Unbeatable price - just reduced to sell today.
Deluxe quality, prime location- Amazing value.
Located in the heart of Braddon - a much desired central suburb, just 1.8 km from Canberra City and the Australian National University - appears this awesome ground floor apartment conveniently positioned close to amenities, yet peaceful and private.
Embracing a warm northerly aspect, this trendy 2 bedroom apartment offers extra large interior living spaces (86.8m2), a huge covered entertaining alfresco to the rear and front terrace plus a secure car garage under.
Set on the ground floor it feels like a home with a spacious 43m2 tiled/landscaped alfresco of living areas - ideal to relax and entertain in privacy and peace.
Arch designed and built by respectable 'Monarch Building Solutions' the property offers: spacious, light filled open plan living and dining area leading out to the rear terrace, the sleek kitchen featuring Caesar stone bench tops, soft closing drawers, a pantry, quality appliances and more. Both bedrooms are generously proportioned, with built-in robes, are both segregated from each other and the living areas. One of the bedrooms has access to a handy front terrace through a sliding door that can be used as a separate entry.
There is ample storage space in the entry and the hallway.
Other features that enhance the convenience and value of this apartment include: high ceilings, split system heating/air conditioning, intercom with restricted access 'lobby' entry, basement parking/garage and much more.
Visiting highly recommended.
- Ground floor location
- High ceilings
- North-facing open plan living, dining and kitchen area
- Trendy kitchen with stainless steel appliances including dishwasher, stone bench tops, pantry, soft closing drawers and cupboards
- 2 spacious segregated bedrooms, both with built-in robes
- Stone vanity tops to both bathrooms
- European laundry including clothes dryer
- Split-system heating/air conditioning to living areas
- Intercom
- Front terrace and rear alfresco plus a handy garden
- Restricted access basement parking
- Landscaped communal garden area
- Short stroll to City Centre, Ainslie Shops and Dickson Shops
- Body corporate fees - $622.11per quarter incl $56.56 sinking fund
- Rates $1264.79 per annum
- Vacant possession - ready to occupy from 22 of September
- Purchase price $540,000 ( less than 1 year ago) - current price $498,000
Fabulous convenient lifestyle - vacant, ready to buy, move in and enjoy.
Read MoreDeluxe quality, prime location- Amazing value.
Located in the heart of Braddon - a much desired central suburb, just 1.8 km from Canberra City and the Australian National University - appears this awesome ground floor apartment conveniently positioned close to amenities, yet peaceful and private.
Embracing a warm northerly aspect, this trendy 2 bedroom apartment offers extra large interior living spaces (86.8m2), a huge covered entertaining alfresco to the rear and front terrace plus a secure car garage under.
Set on the ground floor it feels like a home with a spacious 43m2 tiled/landscaped alfresco of living areas - ideal to relax and entertain in privacy and peace.
Arch designed and built by respectable 'Monarch Building Solutions' the property offers: spacious, light filled open plan living and dining area leading out to the rear terrace, the sleek kitchen featuring Caesar stone bench tops, soft closing drawers, a pantry, quality appliances and more. Both bedrooms are generously proportioned, with built-in robes, are both segregated from each other and the living areas. One of the bedrooms has access to a handy front terrace through a sliding door that can be used as a separate entry.
There is ample storage space in the entry and the hallway.
Other features that enhance the convenience and value of this apartment include: high ceilings, split system heating/air conditioning, intercom with restricted access 'lobby' entry, basement parking/garage and much more.
Visiting highly recommended.
- Ground floor location
- High ceilings
- North-facing open plan living, dining and kitchen area
- Trendy kitchen with stainless steel appliances including dishwasher, stone bench tops, pantry, soft closing drawers and cupboards
- 2 spacious segregated bedrooms, both with built-in robes
- Stone vanity tops to both bathrooms
- European laundry including clothes dryer
- Split-system heating/air conditioning to living areas
- Intercom
- Front terrace and rear alfresco plus a handy garden
- Restricted access basement parking
- Landscaped communal garden area
- Short stroll to City Centre, Ainslie Shops and Dickson Shops
- Body corporate fees - $622.11per quarter incl $56.56 sinking fund
- Rates $1264.79 per annum
- Vacant possession - ready to occupy from 22 of September
- Purchase price $540,000 ( less than 1 year ago) - current price $498,000
Fabulous convenient lifestyle - vacant, ready to buy, move in and enjoy.
Inspect
Contact agent


