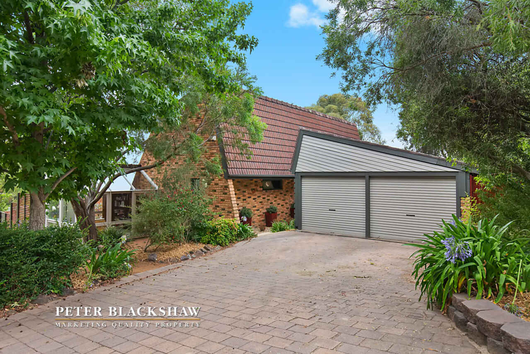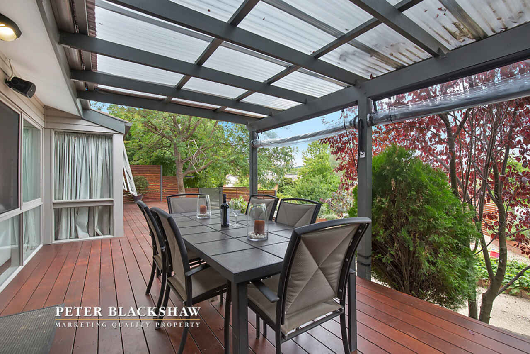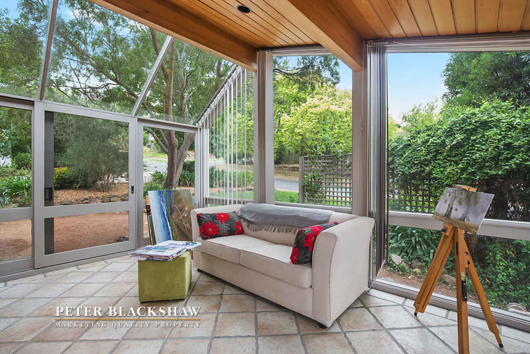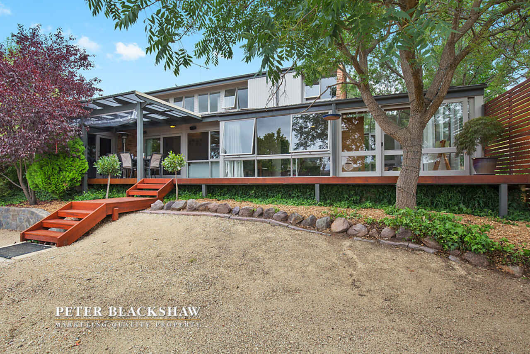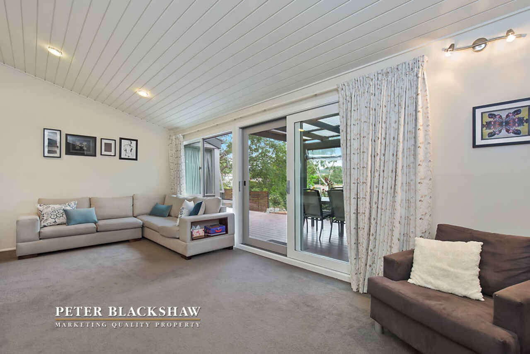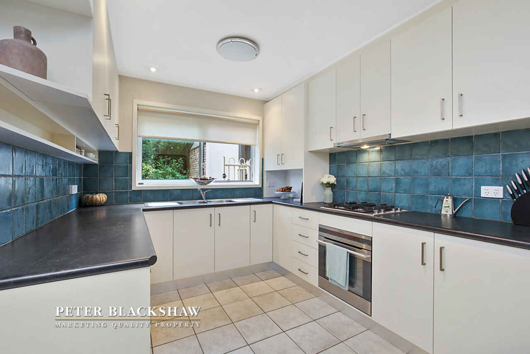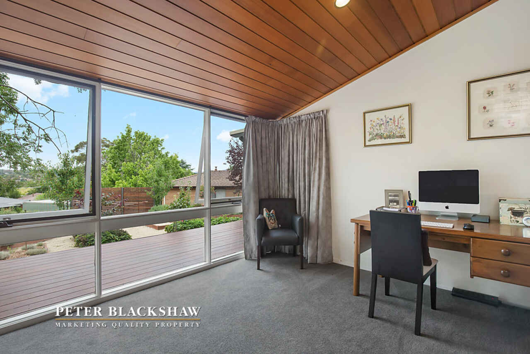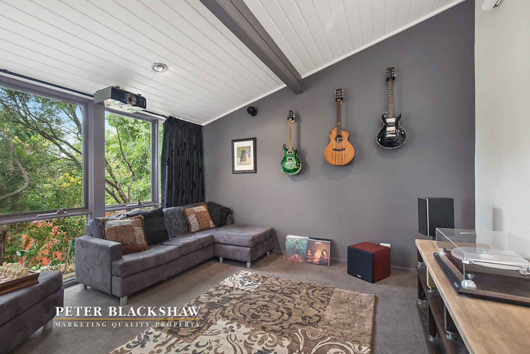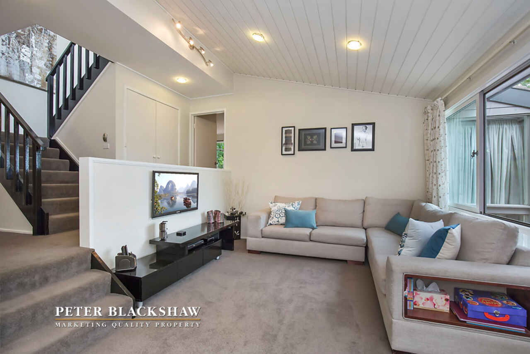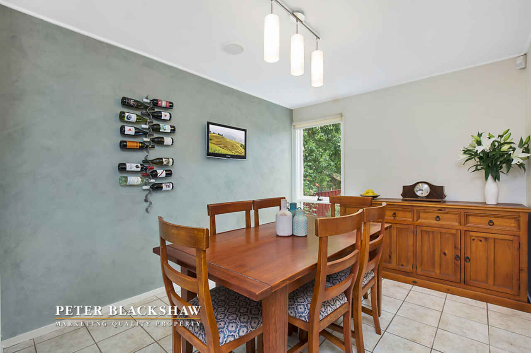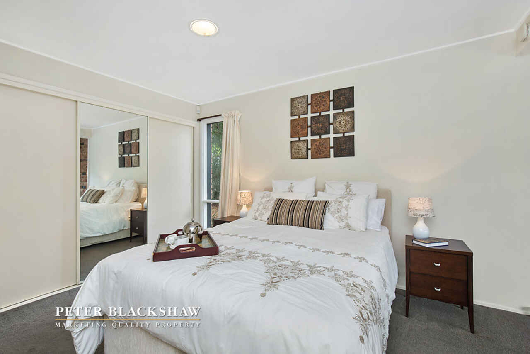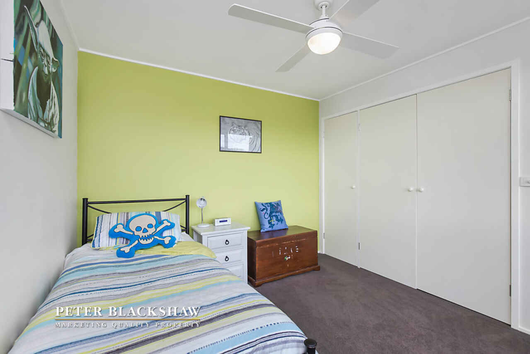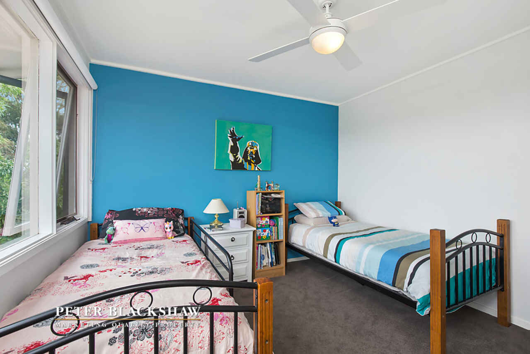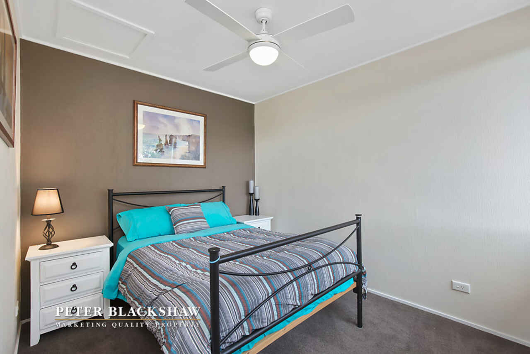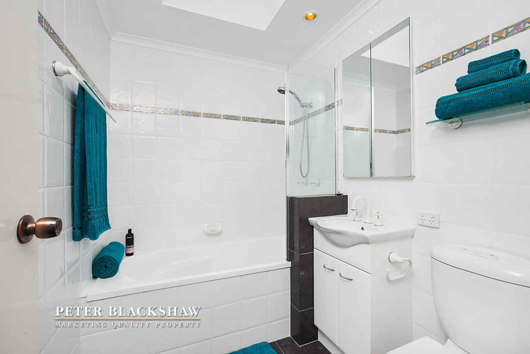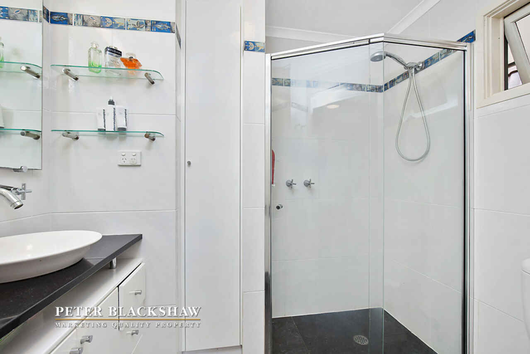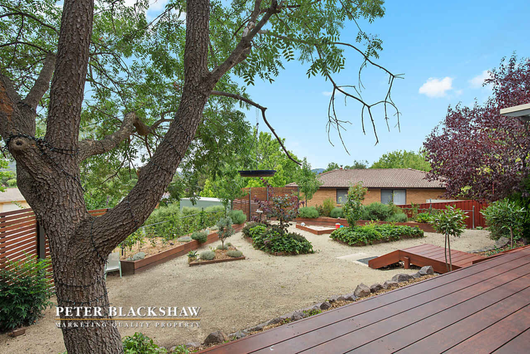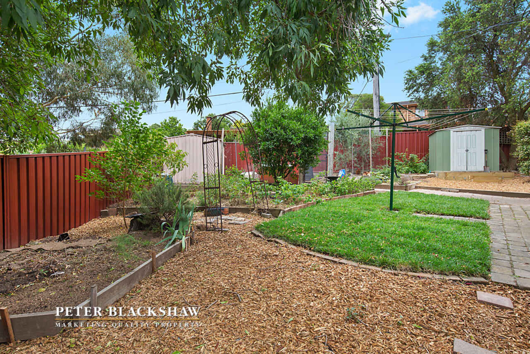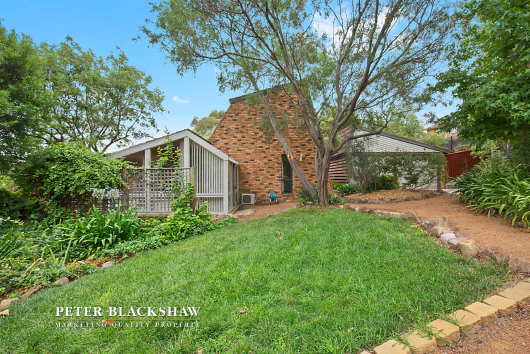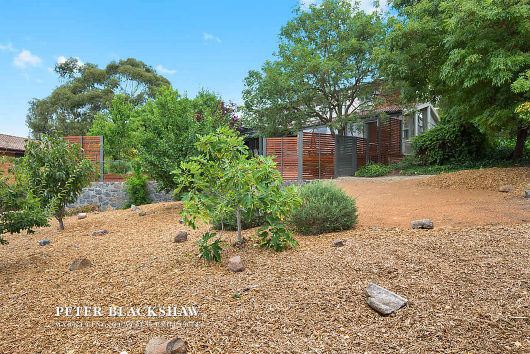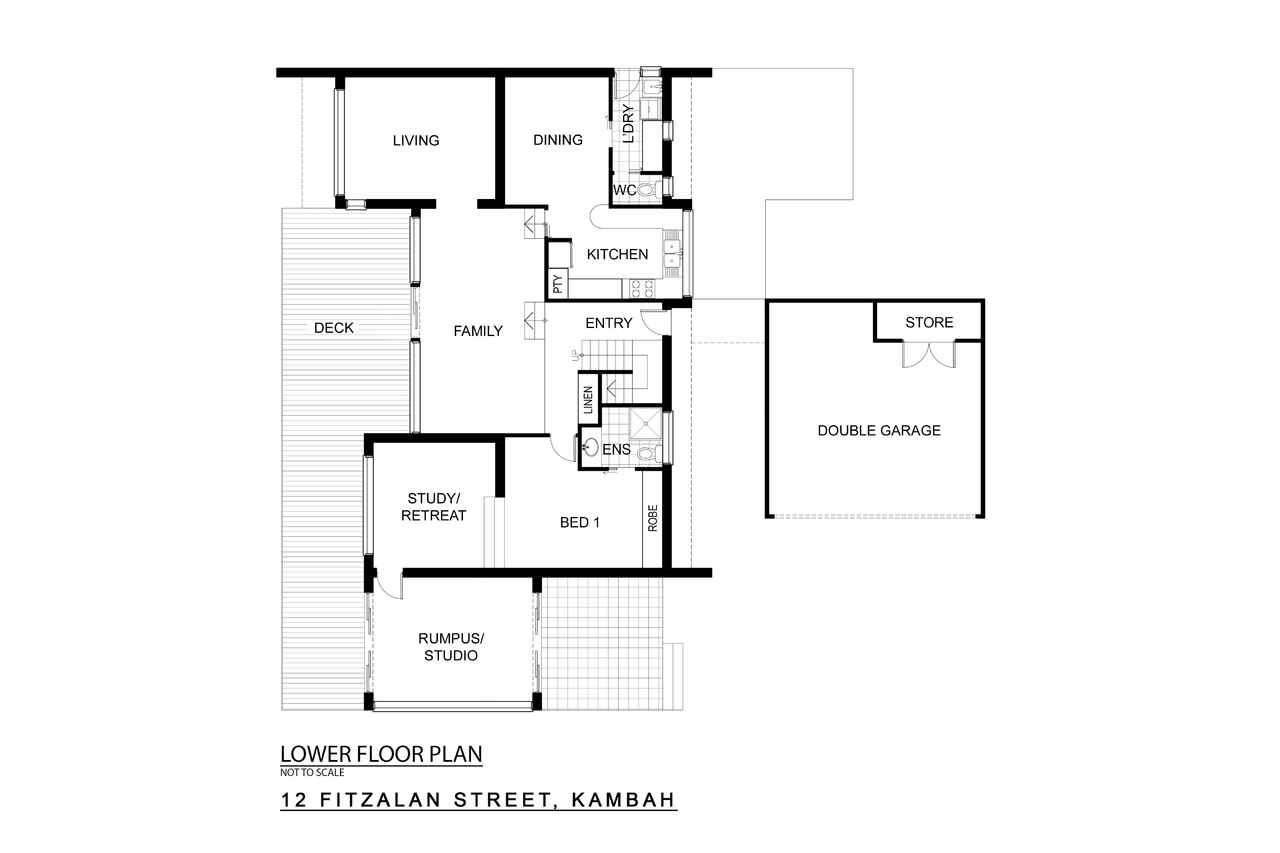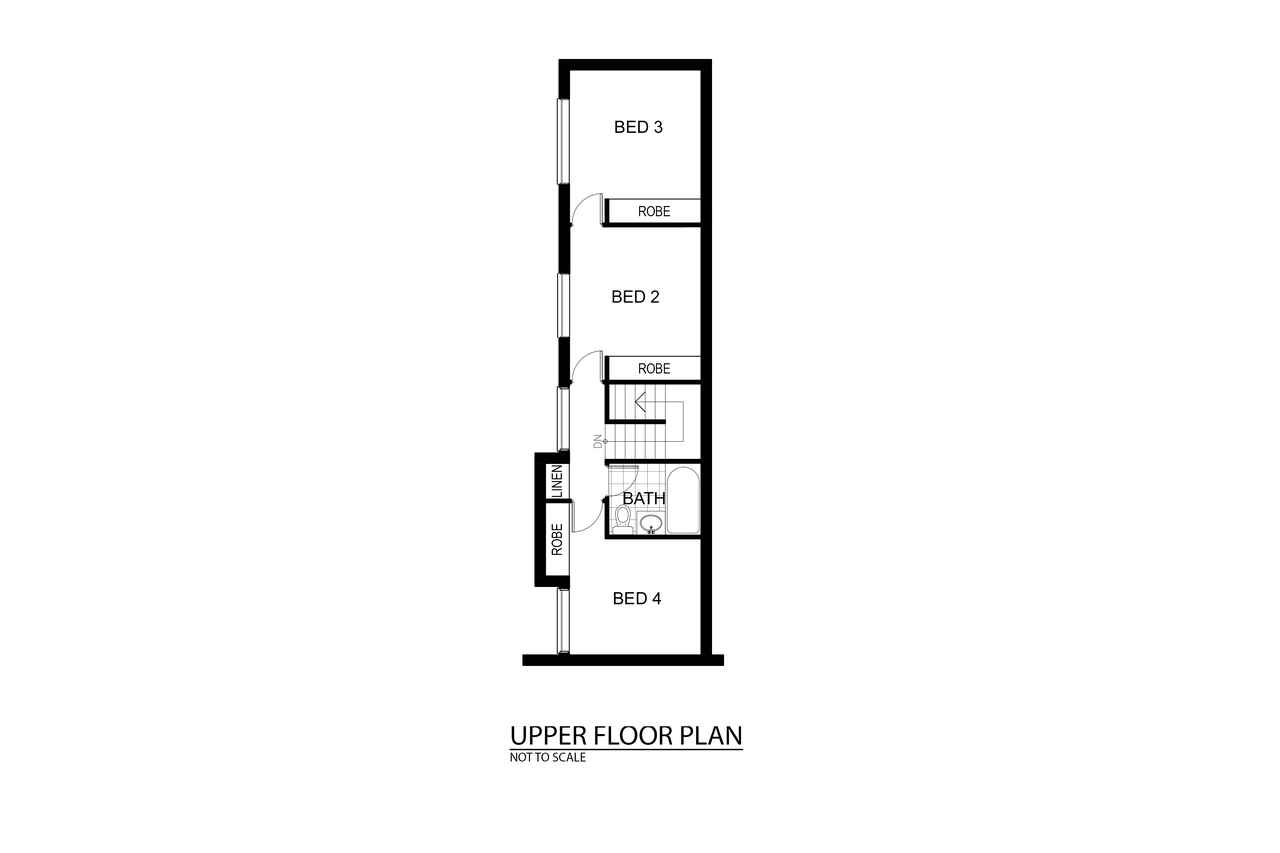Quiet location
Sold
Location
Lot 15/12 Fitzalan Street
Kambah ACT 2902
Details
4
2
2
EER: 2
House
Offers over $675,000
Rates: | $2,290.30 annually |
Land area: | 1031 sqm (approx) |
Building size: | 234 sqm (approx) |
Set on a large and leafy 1031m2 block is this spacious, split level, 4 bedroom home with mountain views. Accommodating to the large and growing family, it provides a fantastic level of flexible living and entertainment options.
Located just moments from Kambah’s District Playing Fields and surrounded by schools catering for all age groups, which is ideal for the family looking to establish themselves in one of Tuggeranong’s most popular neighbourhoods.
Full-family households can enjoy the luxury of spacious living with 4 separate living areas, that provide plenty of space for each family member to help with the hustle and bustle of family life.
Situated on the lower level you will find the large family room, media room, kitchen and meals area and the main bedroom and ensuite, which adjoins the generous parents retreat and multi-purpose rumpus/studio or home office. The 3 good sized bedrooms include built-in robes and ceiling fans and are found on the upper level along with the main bathroom.
The family room that is spacious and welcoming connects to all living areas and is the true heart of the home. Leading from the family room is the full length entertaining deck overlooking the large rear yard that has beautiful established gardens and bountiful fruit trees.
Perfectly located close to public transport, Tuggeranong Hyperdome and Westfield Woden, an inspection of this home is highly recommended to fully appreciate the residential and lifestyle opportunity on offer.
Key features:
- 1031m2 block
- Total build 234m2 – 140m2 lower level, 58m2 upper level, 36m2 garage
- Family room
- Media room – projector and screen included
- Kitchen and meals area
- Stainless steel Electrolux 4 burner gas cooktop and oven
- Stainless steel Bosch dishwasher
- Pantry plus plenty of cupboard and bench space
- Laundry with toilet and access to rear yard
- Main bedroom with built-in robe
- Ensuite with floor to ceiling tiles
- Parents retreat/home office with split system air conditioner
- Sunroom/rumpus with double sliding door access
- 3 generous bedrooms all with built-in robes and ceiling fans
- Lennox ducted heating throughout
- Storage under staircase
- Linen cupboards on both lower and upper levels
- Large rear deck
- Large yard
- Large chicken pen (chickens optional)
- Storage shed
- Detached double garage with storage
- Vegetable garden with plenty of fruit trees from strawberries, raspberries, blueberries, nashi pears, figs, apples and more
- Water tank connected to a pump for the garden
Read MoreLocated just moments from Kambah’s District Playing Fields and surrounded by schools catering for all age groups, which is ideal for the family looking to establish themselves in one of Tuggeranong’s most popular neighbourhoods.
Full-family households can enjoy the luxury of spacious living with 4 separate living areas, that provide plenty of space for each family member to help with the hustle and bustle of family life.
Situated on the lower level you will find the large family room, media room, kitchen and meals area and the main bedroom and ensuite, which adjoins the generous parents retreat and multi-purpose rumpus/studio or home office. The 3 good sized bedrooms include built-in robes and ceiling fans and are found on the upper level along with the main bathroom.
The family room that is spacious and welcoming connects to all living areas and is the true heart of the home. Leading from the family room is the full length entertaining deck overlooking the large rear yard that has beautiful established gardens and bountiful fruit trees.
Perfectly located close to public transport, Tuggeranong Hyperdome and Westfield Woden, an inspection of this home is highly recommended to fully appreciate the residential and lifestyle opportunity on offer.
Key features:
- 1031m2 block
- Total build 234m2 – 140m2 lower level, 58m2 upper level, 36m2 garage
- Family room
- Media room – projector and screen included
- Kitchen and meals area
- Stainless steel Electrolux 4 burner gas cooktop and oven
- Stainless steel Bosch dishwasher
- Pantry plus plenty of cupboard and bench space
- Laundry with toilet and access to rear yard
- Main bedroom with built-in robe
- Ensuite with floor to ceiling tiles
- Parents retreat/home office with split system air conditioner
- Sunroom/rumpus with double sliding door access
- 3 generous bedrooms all with built-in robes and ceiling fans
- Lennox ducted heating throughout
- Storage under staircase
- Linen cupboards on both lower and upper levels
- Large rear deck
- Large yard
- Large chicken pen (chickens optional)
- Storage shed
- Detached double garage with storage
- Vegetable garden with plenty of fruit trees from strawberries, raspberries, blueberries, nashi pears, figs, apples and more
- Water tank connected to a pump for the garden
Inspect
Contact agent
Listing agents
Set on a large and leafy 1031m2 block is this spacious, split level, 4 bedroom home with mountain views. Accommodating to the large and growing family, it provides a fantastic level of flexible living and entertainment options.
Located just moments from Kambah’s District Playing Fields and surrounded by schools catering for all age groups, which is ideal for the family looking to establish themselves in one of Tuggeranong’s most popular neighbourhoods.
Full-family households can enjoy the luxury of spacious living with 4 separate living areas, that provide plenty of space for each family member to help with the hustle and bustle of family life.
Situated on the lower level you will find the large family room, media room, kitchen and meals area and the main bedroom and ensuite, which adjoins the generous parents retreat and multi-purpose rumpus/studio or home office. The 3 good sized bedrooms include built-in robes and ceiling fans and are found on the upper level along with the main bathroom.
The family room that is spacious and welcoming connects to all living areas and is the true heart of the home. Leading from the family room is the full length entertaining deck overlooking the large rear yard that has beautiful established gardens and bountiful fruit trees.
Perfectly located close to public transport, Tuggeranong Hyperdome and Westfield Woden, an inspection of this home is highly recommended to fully appreciate the residential and lifestyle opportunity on offer.
Key features:
- 1031m2 block
- Total build 234m2 – 140m2 lower level, 58m2 upper level, 36m2 garage
- Family room
- Media room – projector and screen included
- Kitchen and meals area
- Stainless steel Electrolux 4 burner gas cooktop and oven
- Stainless steel Bosch dishwasher
- Pantry plus plenty of cupboard and bench space
- Laundry with toilet and access to rear yard
- Main bedroom with built-in robe
- Ensuite with floor to ceiling tiles
- Parents retreat/home office with split system air conditioner
- Sunroom/rumpus with double sliding door access
- 3 generous bedrooms all with built-in robes and ceiling fans
- Lennox ducted heating throughout
- Storage under staircase
- Linen cupboards on both lower and upper levels
- Large rear deck
- Large yard
- Large chicken pen (chickens optional)
- Storage shed
- Detached double garage with storage
- Vegetable garden with plenty of fruit trees from strawberries, raspberries, blueberries, nashi pears, figs, apples and more
- Water tank connected to a pump for the garden
Read MoreLocated just moments from Kambah’s District Playing Fields and surrounded by schools catering for all age groups, which is ideal for the family looking to establish themselves in one of Tuggeranong’s most popular neighbourhoods.
Full-family households can enjoy the luxury of spacious living with 4 separate living areas, that provide plenty of space for each family member to help with the hustle and bustle of family life.
Situated on the lower level you will find the large family room, media room, kitchen and meals area and the main bedroom and ensuite, which adjoins the generous parents retreat and multi-purpose rumpus/studio or home office. The 3 good sized bedrooms include built-in robes and ceiling fans and are found on the upper level along with the main bathroom.
The family room that is spacious and welcoming connects to all living areas and is the true heart of the home. Leading from the family room is the full length entertaining deck overlooking the large rear yard that has beautiful established gardens and bountiful fruit trees.
Perfectly located close to public transport, Tuggeranong Hyperdome and Westfield Woden, an inspection of this home is highly recommended to fully appreciate the residential and lifestyle opportunity on offer.
Key features:
- 1031m2 block
- Total build 234m2 – 140m2 lower level, 58m2 upper level, 36m2 garage
- Family room
- Media room – projector and screen included
- Kitchen and meals area
- Stainless steel Electrolux 4 burner gas cooktop and oven
- Stainless steel Bosch dishwasher
- Pantry plus plenty of cupboard and bench space
- Laundry with toilet and access to rear yard
- Main bedroom with built-in robe
- Ensuite with floor to ceiling tiles
- Parents retreat/home office with split system air conditioner
- Sunroom/rumpus with double sliding door access
- 3 generous bedrooms all with built-in robes and ceiling fans
- Lennox ducted heating throughout
- Storage under staircase
- Linen cupboards on both lower and upper levels
- Large rear deck
- Large yard
- Large chicken pen (chickens optional)
- Storage shed
- Detached double garage with storage
- Vegetable garden with plenty of fruit trees from strawberries, raspberries, blueberries, nashi pears, figs, apples and more
- Water tank connected to a pump for the garden
Location
Lot 15/12 Fitzalan Street
Kambah ACT 2902
Details
4
2
2
EER: 2
House
Offers over $675,000
Rates: | $2,290.30 annually |
Land area: | 1031 sqm (approx) |
Building size: | 234 sqm (approx) |
Set on a large and leafy 1031m2 block is this spacious, split level, 4 bedroom home with mountain views. Accommodating to the large and growing family, it provides a fantastic level of flexible living and entertainment options.
Located just moments from Kambah’s District Playing Fields and surrounded by schools catering for all age groups, which is ideal for the family looking to establish themselves in one of Tuggeranong’s most popular neighbourhoods.
Full-family households can enjoy the luxury of spacious living with 4 separate living areas, that provide plenty of space for each family member to help with the hustle and bustle of family life.
Situated on the lower level you will find the large family room, media room, kitchen and meals area and the main bedroom and ensuite, which adjoins the generous parents retreat and multi-purpose rumpus/studio or home office. The 3 good sized bedrooms include built-in robes and ceiling fans and are found on the upper level along with the main bathroom.
The family room that is spacious and welcoming connects to all living areas and is the true heart of the home. Leading from the family room is the full length entertaining deck overlooking the large rear yard that has beautiful established gardens and bountiful fruit trees.
Perfectly located close to public transport, Tuggeranong Hyperdome and Westfield Woden, an inspection of this home is highly recommended to fully appreciate the residential and lifestyle opportunity on offer.
Key features:
- 1031m2 block
- Total build 234m2 – 140m2 lower level, 58m2 upper level, 36m2 garage
- Family room
- Media room – projector and screen included
- Kitchen and meals area
- Stainless steel Electrolux 4 burner gas cooktop and oven
- Stainless steel Bosch dishwasher
- Pantry plus plenty of cupboard and bench space
- Laundry with toilet and access to rear yard
- Main bedroom with built-in robe
- Ensuite with floor to ceiling tiles
- Parents retreat/home office with split system air conditioner
- Sunroom/rumpus with double sliding door access
- 3 generous bedrooms all with built-in robes and ceiling fans
- Lennox ducted heating throughout
- Storage under staircase
- Linen cupboards on both lower and upper levels
- Large rear deck
- Large yard
- Large chicken pen (chickens optional)
- Storage shed
- Detached double garage with storage
- Vegetable garden with plenty of fruit trees from strawberries, raspberries, blueberries, nashi pears, figs, apples and more
- Water tank connected to a pump for the garden
Read MoreLocated just moments from Kambah’s District Playing Fields and surrounded by schools catering for all age groups, which is ideal for the family looking to establish themselves in one of Tuggeranong’s most popular neighbourhoods.
Full-family households can enjoy the luxury of spacious living with 4 separate living areas, that provide plenty of space for each family member to help with the hustle and bustle of family life.
Situated on the lower level you will find the large family room, media room, kitchen and meals area and the main bedroom and ensuite, which adjoins the generous parents retreat and multi-purpose rumpus/studio or home office. The 3 good sized bedrooms include built-in robes and ceiling fans and are found on the upper level along with the main bathroom.
The family room that is spacious and welcoming connects to all living areas and is the true heart of the home. Leading from the family room is the full length entertaining deck overlooking the large rear yard that has beautiful established gardens and bountiful fruit trees.
Perfectly located close to public transport, Tuggeranong Hyperdome and Westfield Woden, an inspection of this home is highly recommended to fully appreciate the residential and lifestyle opportunity on offer.
Key features:
- 1031m2 block
- Total build 234m2 – 140m2 lower level, 58m2 upper level, 36m2 garage
- Family room
- Media room – projector and screen included
- Kitchen and meals area
- Stainless steel Electrolux 4 burner gas cooktop and oven
- Stainless steel Bosch dishwasher
- Pantry plus plenty of cupboard and bench space
- Laundry with toilet and access to rear yard
- Main bedroom with built-in robe
- Ensuite with floor to ceiling tiles
- Parents retreat/home office with split system air conditioner
- Sunroom/rumpus with double sliding door access
- 3 generous bedrooms all with built-in robes and ceiling fans
- Lennox ducted heating throughout
- Storage under staircase
- Linen cupboards on both lower and upper levels
- Large rear deck
- Large yard
- Large chicken pen (chickens optional)
- Storage shed
- Detached double garage with storage
- Vegetable garden with plenty of fruit trees from strawberries, raspberries, blueberries, nashi pears, figs, apples and more
- Water tank connected to a pump for the garden
Inspect
Contact agent


