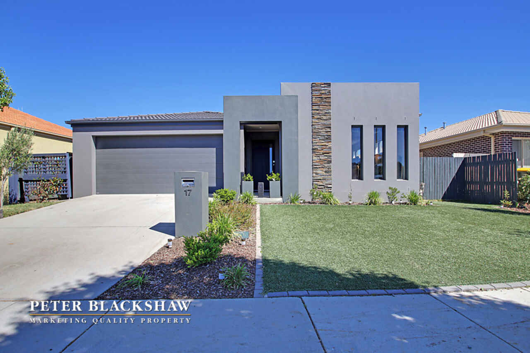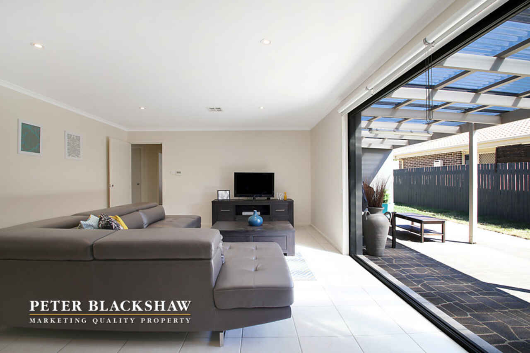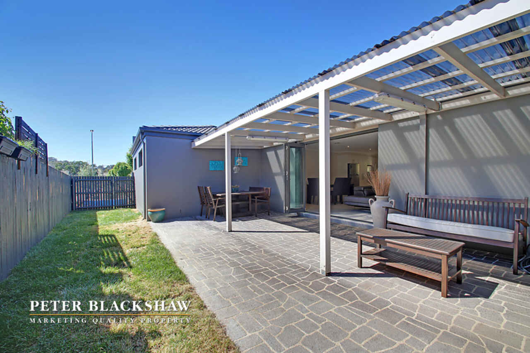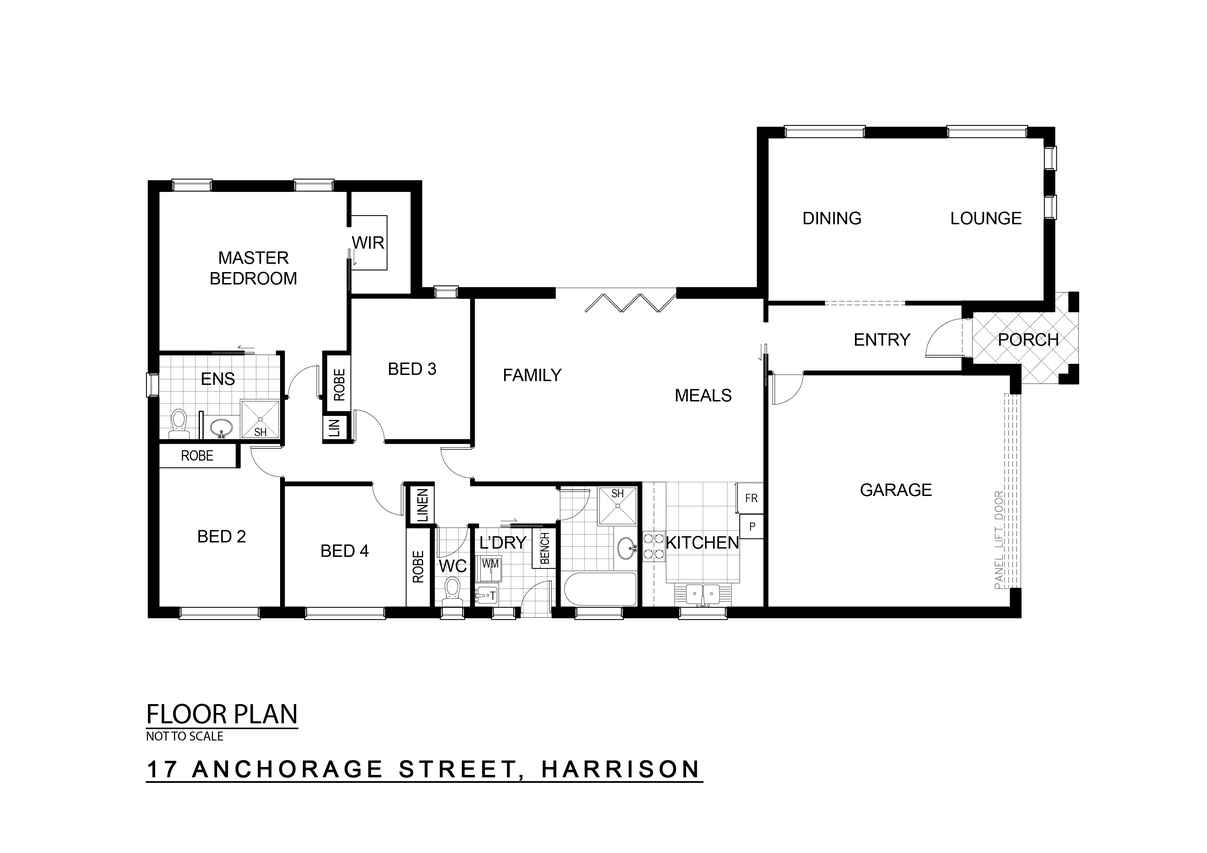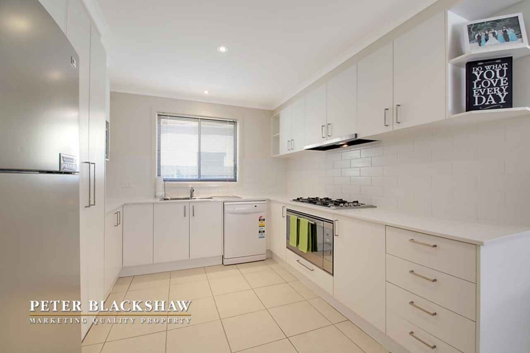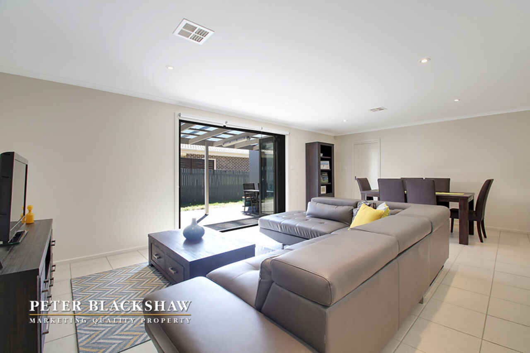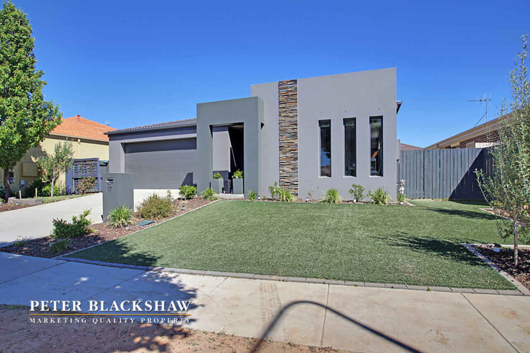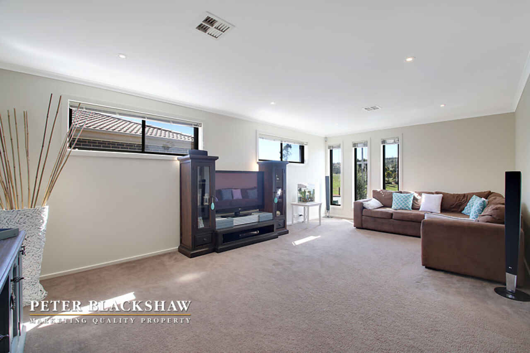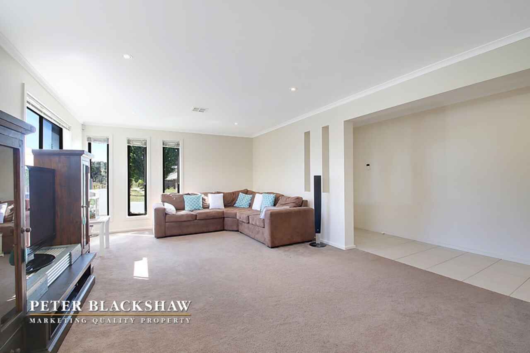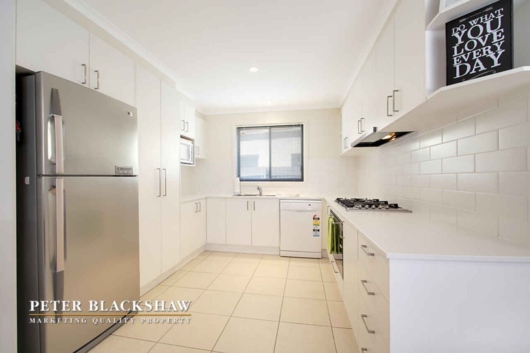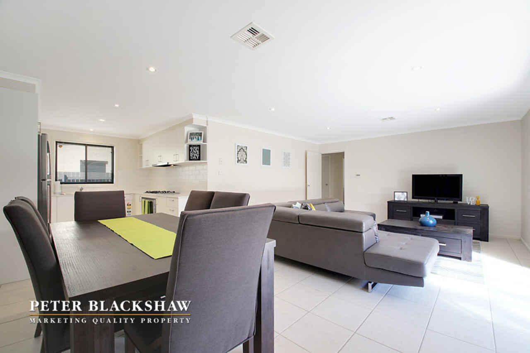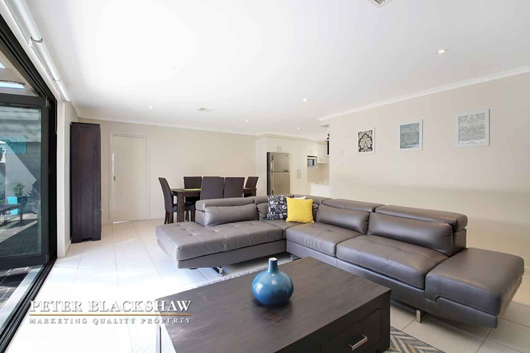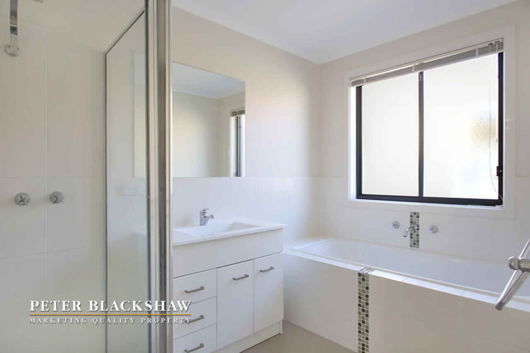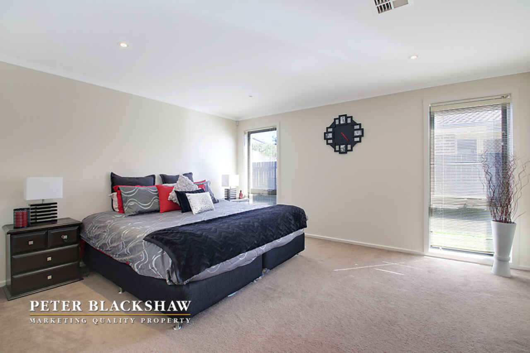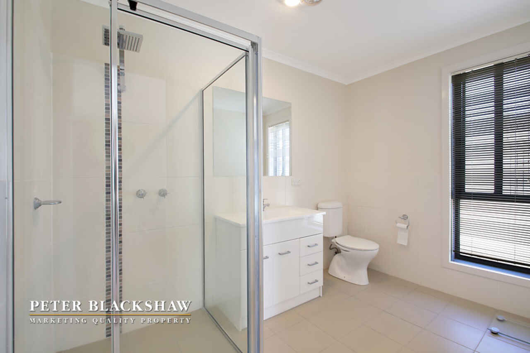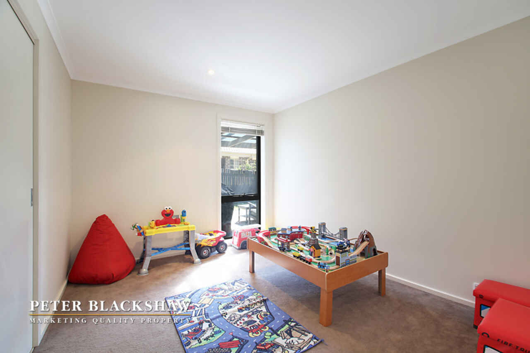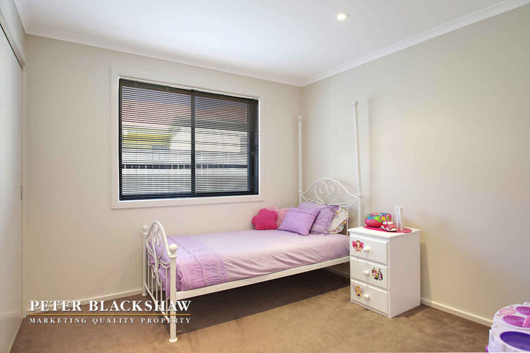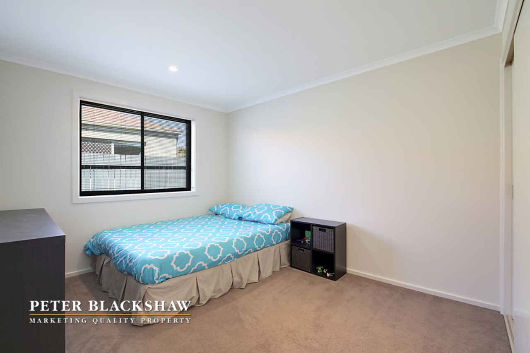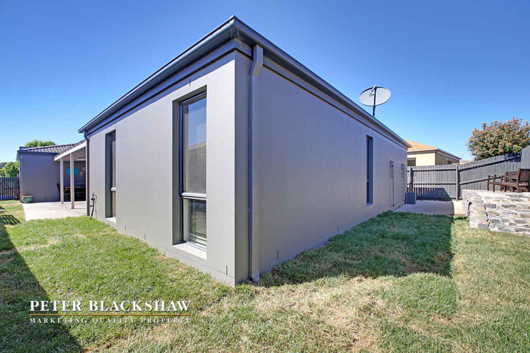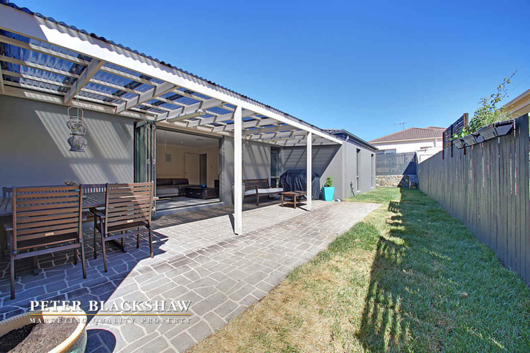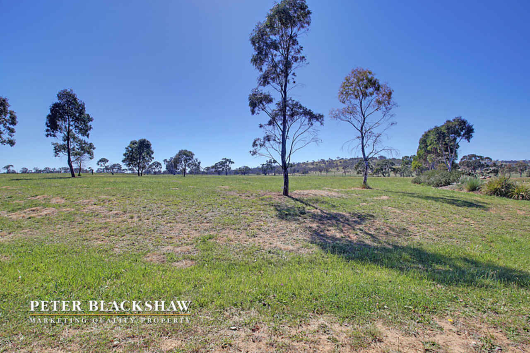Stunning family home opposite reserve
Sold
Location
Lot 15/17 Anchorage Street
Harrison ACT 2914
Details
4
2
2
EER: 4.5
House
Offers over $589,000
Land area: | 487 sqm (approx) |
Building size: | 181.5 sqm (approx) |
From the striking street appeal to the freshly painted interior, this 4 bedroom ensuite family home is ready for you to simply move in and enjoy.
Offering a versatile floor plan with a segregated lounge and an open plan kitchen, family and meals area. The north facing family room and meals area flows out to the stunning covered outdoor entertaining providing seamless indoor and outdoor living options all year round.
The four generously sized bedrooms are located to the rear of the property with the large master bedroom featuring a walk in robe and ensuite.
Situated on a beautifully landscaped block and conveniently located close to Gungahlin Town Centre, local schools and easy access to Flemington Road and Horse Park Drive this amazing home represents outstanding buying.
Key Features:
- 181.54m2 of living
- 487m2 block
- Open plan kitchen, meals and family room
- Bi-fold doors from family room to outdoor entertaining
- Large separate lounge room
- Covered outdoor entertaining area
- Double garage with internal access
- Freshly painted throughout
- Reverse cycle heating & cooling
- Gas infinity hot water system
- Kitchen features stone bench tops, 900mm Omega oven, gas cook tops and dishwasher
- NBN Connected
- Full landscaping including newly laid turf and drip watering system.
Read MoreOffering a versatile floor plan with a segregated lounge and an open plan kitchen, family and meals area. The north facing family room and meals area flows out to the stunning covered outdoor entertaining providing seamless indoor and outdoor living options all year round.
The four generously sized bedrooms are located to the rear of the property with the large master bedroom featuring a walk in robe and ensuite.
Situated on a beautifully landscaped block and conveniently located close to Gungahlin Town Centre, local schools and easy access to Flemington Road and Horse Park Drive this amazing home represents outstanding buying.
Key Features:
- 181.54m2 of living
- 487m2 block
- Open plan kitchen, meals and family room
- Bi-fold doors from family room to outdoor entertaining
- Large separate lounge room
- Covered outdoor entertaining area
- Double garage with internal access
- Freshly painted throughout
- Reverse cycle heating & cooling
- Gas infinity hot water system
- Kitchen features stone bench tops, 900mm Omega oven, gas cook tops and dishwasher
- NBN Connected
- Full landscaping including newly laid turf and drip watering system.
Inspect
Contact agent
Listing agents
From the striking street appeal to the freshly painted interior, this 4 bedroom ensuite family home is ready for you to simply move in and enjoy.
Offering a versatile floor plan with a segregated lounge and an open plan kitchen, family and meals area. The north facing family room and meals area flows out to the stunning covered outdoor entertaining providing seamless indoor and outdoor living options all year round.
The four generously sized bedrooms are located to the rear of the property with the large master bedroom featuring a walk in robe and ensuite.
Situated on a beautifully landscaped block and conveniently located close to Gungahlin Town Centre, local schools and easy access to Flemington Road and Horse Park Drive this amazing home represents outstanding buying.
Key Features:
- 181.54m2 of living
- 487m2 block
- Open plan kitchen, meals and family room
- Bi-fold doors from family room to outdoor entertaining
- Large separate lounge room
- Covered outdoor entertaining area
- Double garage with internal access
- Freshly painted throughout
- Reverse cycle heating & cooling
- Gas infinity hot water system
- Kitchen features stone bench tops, 900mm Omega oven, gas cook tops and dishwasher
- NBN Connected
- Full landscaping including newly laid turf and drip watering system.
Read MoreOffering a versatile floor plan with a segregated lounge and an open plan kitchen, family and meals area. The north facing family room and meals area flows out to the stunning covered outdoor entertaining providing seamless indoor and outdoor living options all year round.
The four generously sized bedrooms are located to the rear of the property with the large master bedroom featuring a walk in robe and ensuite.
Situated on a beautifully landscaped block and conveniently located close to Gungahlin Town Centre, local schools and easy access to Flemington Road and Horse Park Drive this amazing home represents outstanding buying.
Key Features:
- 181.54m2 of living
- 487m2 block
- Open plan kitchen, meals and family room
- Bi-fold doors from family room to outdoor entertaining
- Large separate lounge room
- Covered outdoor entertaining area
- Double garage with internal access
- Freshly painted throughout
- Reverse cycle heating & cooling
- Gas infinity hot water system
- Kitchen features stone bench tops, 900mm Omega oven, gas cook tops and dishwasher
- NBN Connected
- Full landscaping including newly laid turf and drip watering system.
Location
Lot 15/17 Anchorage Street
Harrison ACT 2914
Details
4
2
2
EER: 4.5
House
Offers over $589,000
Land area: | 487 sqm (approx) |
Building size: | 181.5 sqm (approx) |
From the striking street appeal to the freshly painted interior, this 4 bedroom ensuite family home is ready for you to simply move in and enjoy.
Offering a versatile floor plan with a segregated lounge and an open plan kitchen, family and meals area. The north facing family room and meals area flows out to the stunning covered outdoor entertaining providing seamless indoor and outdoor living options all year round.
The four generously sized bedrooms are located to the rear of the property with the large master bedroom featuring a walk in robe and ensuite.
Situated on a beautifully landscaped block and conveniently located close to Gungahlin Town Centre, local schools and easy access to Flemington Road and Horse Park Drive this amazing home represents outstanding buying.
Key Features:
- 181.54m2 of living
- 487m2 block
- Open plan kitchen, meals and family room
- Bi-fold doors from family room to outdoor entertaining
- Large separate lounge room
- Covered outdoor entertaining area
- Double garage with internal access
- Freshly painted throughout
- Reverse cycle heating & cooling
- Gas infinity hot water system
- Kitchen features stone bench tops, 900mm Omega oven, gas cook tops and dishwasher
- NBN Connected
- Full landscaping including newly laid turf and drip watering system.
Read MoreOffering a versatile floor plan with a segregated lounge and an open plan kitchen, family and meals area. The north facing family room and meals area flows out to the stunning covered outdoor entertaining providing seamless indoor and outdoor living options all year round.
The four generously sized bedrooms are located to the rear of the property with the large master bedroom featuring a walk in robe and ensuite.
Situated on a beautifully landscaped block and conveniently located close to Gungahlin Town Centre, local schools and easy access to Flemington Road and Horse Park Drive this amazing home represents outstanding buying.
Key Features:
- 181.54m2 of living
- 487m2 block
- Open plan kitchen, meals and family room
- Bi-fold doors from family room to outdoor entertaining
- Large separate lounge room
- Covered outdoor entertaining area
- Double garage with internal access
- Freshly painted throughout
- Reverse cycle heating & cooling
- Gas infinity hot water system
- Kitchen features stone bench tops, 900mm Omega oven, gas cook tops and dishwasher
- NBN Connected
- Full landscaping including newly laid turf and drip watering system.
Inspect
Contact agent


