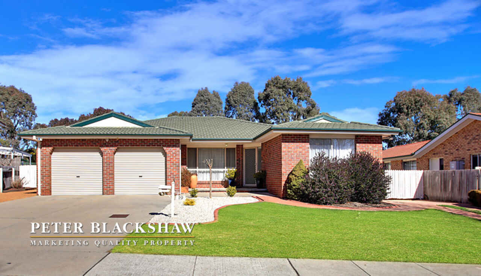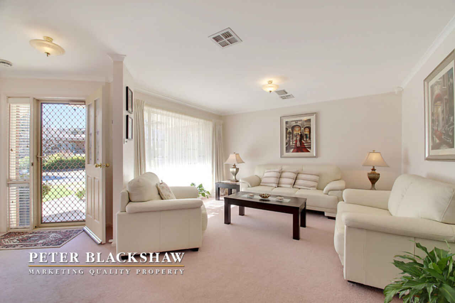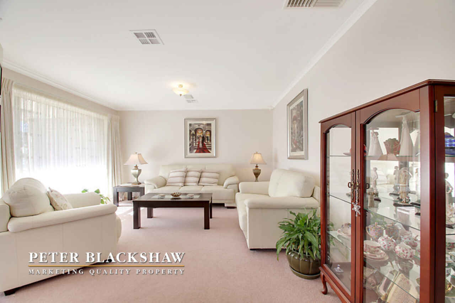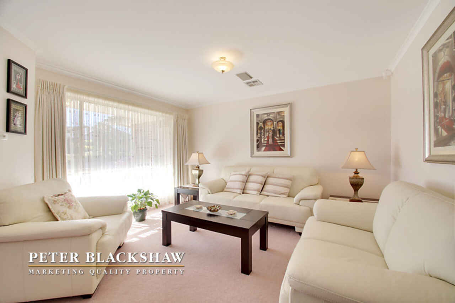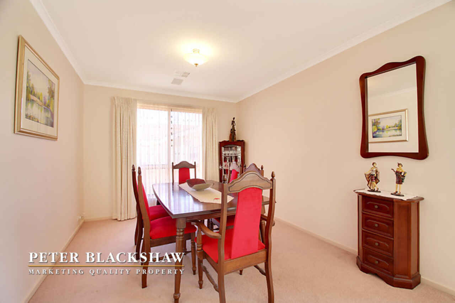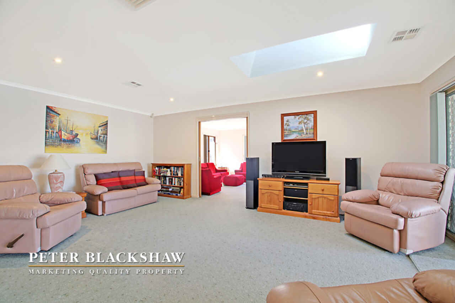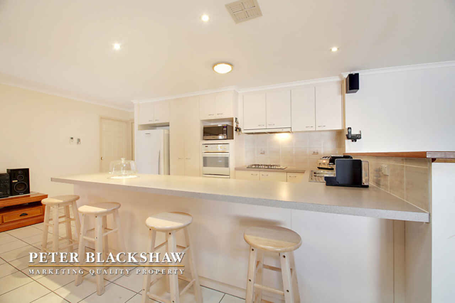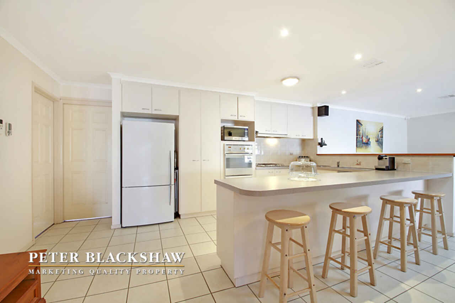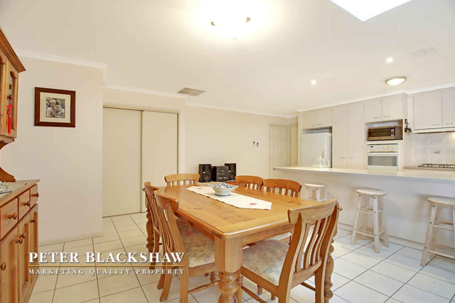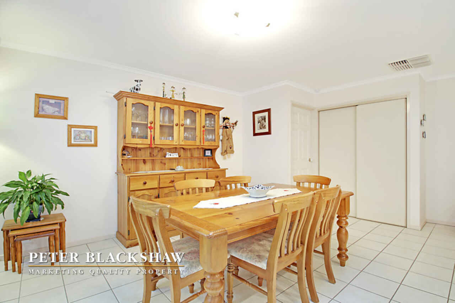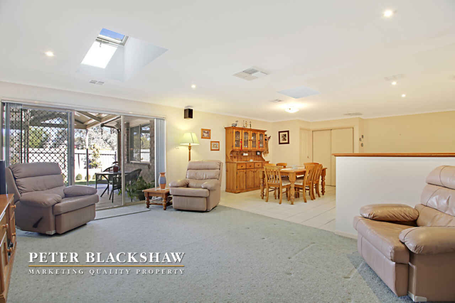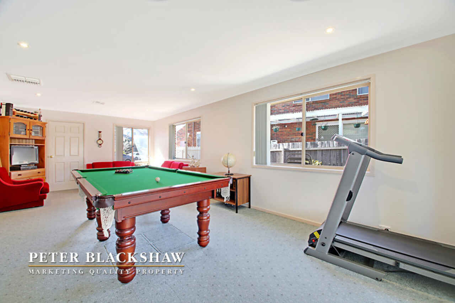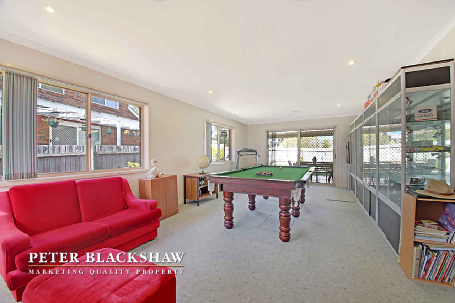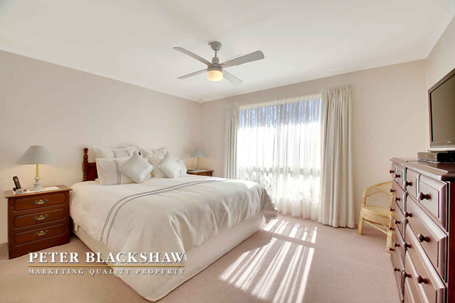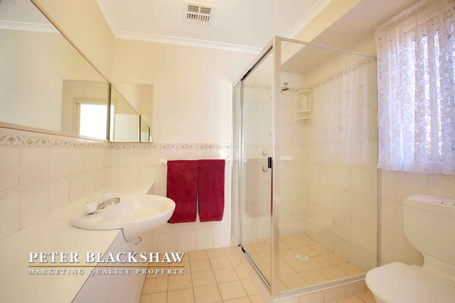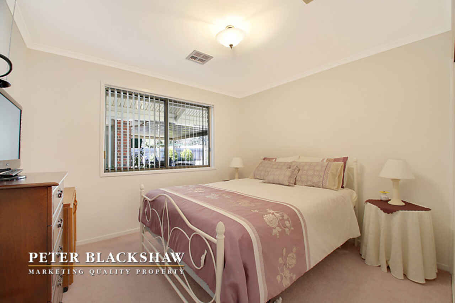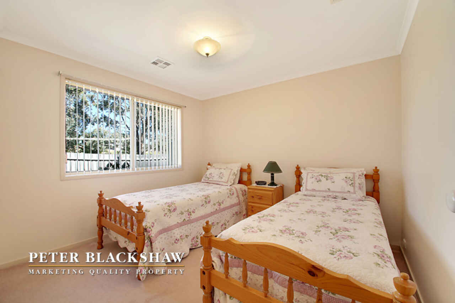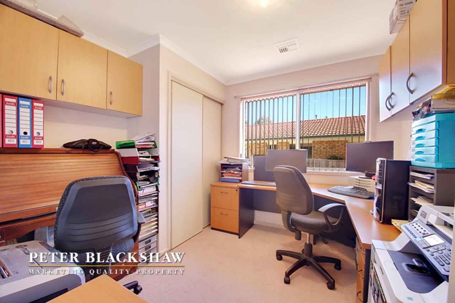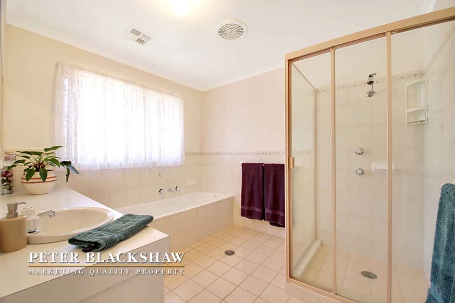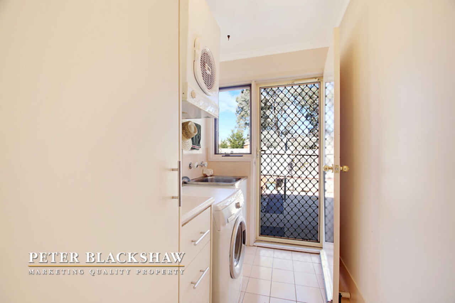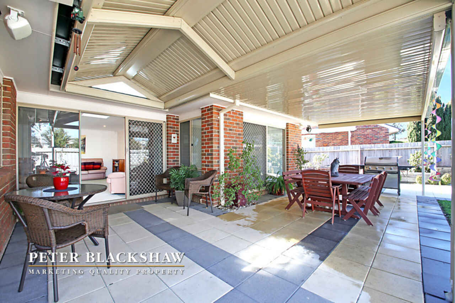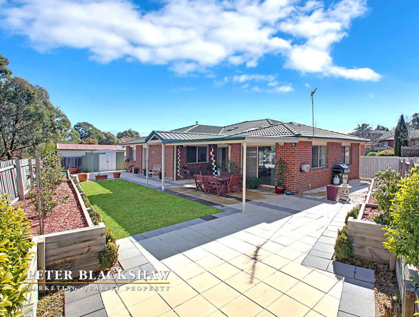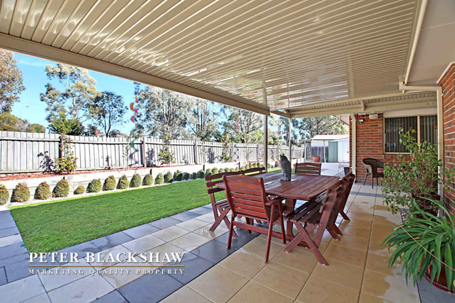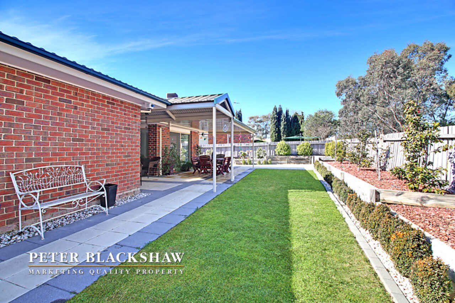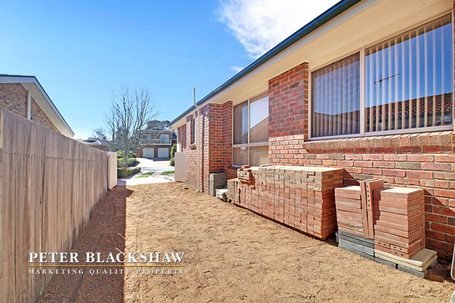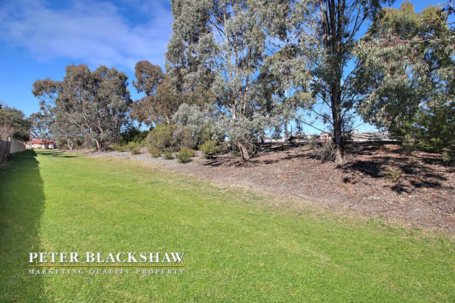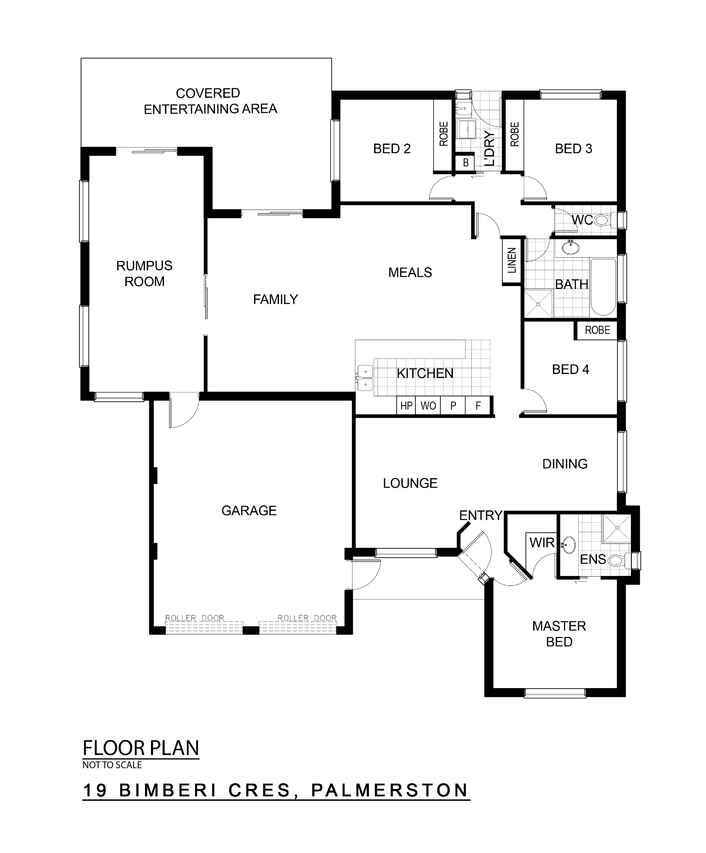First time offered For Sale – Original owners pride and joy
Sold
Location
Lot 15/19 Bimberi Crescent
Palmerston ACT 2913
Details
4
2
2
EER: 4
House
$663,000
Rates: | $1,761.00 annually |
Land area: | 735.7 sqm (approx) |
Building size: | 264 sqm (approx) |
Come home every day of the week to this immaculate, well designed and beautifully presented property.
If you are looking for a spacious family home with a private, segregated master bedroom to enjoy some quiet time with your partner and a rumpus room for the kids to entertain themselves, this is the home for you.
This four bedroom home features an inviting front porch and entrance, formal lounge, large dining, huge kitchen with an open plan family room and meals area, as well as a rumpus room. All bedrooms have built-in robes, with a walk-in-robe in the segregated main bedroom. The home has a large bathroom and ensuite, laundry and double automatic garage that offers extra storage space, a necessity in every family home. The family room opens to a private, covered entertaining area complemented by a lush established garden with plenty of grassed area - perfect for the children to play outdoors.
An added bonus to this home is the double gate side access and extra parking space big enough for a car, boat or caravan – every man’s dream.
This charming home is in a fantastic location, walking distance to schools, Palmerston shops, Gungahlin town centre including the new aquatic centre and only a short drive to the City and Belconnen.
- Appealing street presentation
- Approx 264sqm under roof with 218sqm of living
- No back fence neighbours
- Functional floor plan
- Sensational lounge room
- Formal dining
- Superb rumpus room leading to a covered entertaining area
- Comfortable family and meals room also leading to a covered entertaining area
- Large kitchen with ample cupboard and bench top space, gas cook top, electric oven & dishwasher
- 4 spacious bedrooms all with built-in robes
- Terrific segregated main bedroom with ensuite
- Over-sized bathroom, separate toilet
- In built ceiling speakers in lounge and dining room as well as outdoor area
- Solar panels
- Natural light in family and meals from skylights
- Ducted gas heating
- Evaporative cooling
- Halogen down lights
- Security system
- Double gate side access
- Huge Pergola
- Over-sized double garage with internal and external access
- And lots more
Read MoreIf you are looking for a spacious family home with a private, segregated master bedroom to enjoy some quiet time with your partner and a rumpus room for the kids to entertain themselves, this is the home for you.
This four bedroom home features an inviting front porch and entrance, formal lounge, large dining, huge kitchen with an open plan family room and meals area, as well as a rumpus room. All bedrooms have built-in robes, with a walk-in-robe in the segregated main bedroom. The home has a large bathroom and ensuite, laundry and double automatic garage that offers extra storage space, a necessity in every family home. The family room opens to a private, covered entertaining area complemented by a lush established garden with plenty of grassed area - perfect for the children to play outdoors.
An added bonus to this home is the double gate side access and extra parking space big enough for a car, boat or caravan – every man’s dream.
This charming home is in a fantastic location, walking distance to schools, Palmerston shops, Gungahlin town centre including the new aquatic centre and only a short drive to the City and Belconnen.
- Appealing street presentation
- Approx 264sqm under roof with 218sqm of living
- No back fence neighbours
- Functional floor plan
- Sensational lounge room
- Formal dining
- Superb rumpus room leading to a covered entertaining area
- Comfortable family and meals room also leading to a covered entertaining area
- Large kitchen with ample cupboard and bench top space, gas cook top, electric oven & dishwasher
- 4 spacious bedrooms all with built-in robes
- Terrific segregated main bedroom with ensuite
- Over-sized bathroom, separate toilet
- In built ceiling speakers in lounge and dining room as well as outdoor area
- Solar panels
- Natural light in family and meals from skylights
- Ducted gas heating
- Evaporative cooling
- Halogen down lights
- Security system
- Double gate side access
- Huge Pergola
- Over-sized double garage with internal and external access
- And lots more
Inspect
Contact agent
Listing agents
Come home every day of the week to this immaculate, well designed and beautifully presented property.
If you are looking for a spacious family home with a private, segregated master bedroom to enjoy some quiet time with your partner and a rumpus room for the kids to entertain themselves, this is the home for you.
This four bedroom home features an inviting front porch and entrance, formal lounge, large dining, huge kitchen with an open plan family room and meals area, as well as a rumpus room. All bedrooms have built-in robes, with a walk-in-robe in the segregated main bedroom. The home has a large bathroom and ensuite, laundry and double automatic garage that offers extra storage space, a necessity in every family home. The family room opens to a private, covered entertaining area complemented by a lush established garden with plenty of grassed area - perfect for the children to play outdoors.
An added bonus to this home is the double gate side access and extra parking space big enough for a car, boat or caravan – every man’s dream.
This charming home is in a fantastic location, walking distance to schools, Palmerston shops, Gungahlin town centre including the new aquatic centre and only a short drive to the City and Belconnen.
- Appealing street presentation
- Approx 264sqm under roof with 218sqm of living
- No back fence neighbours
- Functional floor plan
- Sensational lounge room
- Formal dining
- Superb rumpus room leading to a covered entertaining area
- Comfortable family and meals room also leading to a covered entertaining area
- Large kitchen with ample cupboard and bench top space, gas cook top, electric oven & dishwasher
- 4 spacious bedrooms all with built-in robes
- Terrific segregated main bedroom with ensuite
- Over-sized bathroom, separate toilet
- In built ceiling speakers in lounge and dining room as well as outdoor area
- Solar panels
- Natural light in family and meals from skylights
- Ducted gas heating
- Evaporative cooling
- Halogen down lights
- Security system
- Double gate side access
- Huge Pergola
- Over-sized double garage with internal and external access
- And lots more
Read MoreIf you are looking for a spacious family home with a private, segregated master bedroom to enjoy some quiet time with your partner and a rumpus room for the kids to entertain themselves, this is the home for you.
This four bedroom home features an inviting front porch and entrance, formal lounge, large dining, huge kitchen with an open plan family room and meals area, as well as a rumpus room. All bedrooms have built-in robes, with a walk-in-robe in the segregated main bedroom. The home has a large bathroom and ensuite, laundry and double automatic garage that offers extra storage space, a necessity in every family home. The family room opens to a private, covered entertaining area complemented by a lush established garden with plenty of grassed area - perfect for the children to play outdoors.
An added bonus to this home is the double gate side access and extra parking space big enough for a car, boat or caravan – every man’s dream.
This charming home is in a fantastic location, walking distance to schools, Palmerston shops, Gungahlin town centre including the new aquatic centre and only a short drive to the City and Belconnen.
- Appealing street presentation
- Approx 264sqm under roof with 218sqm of living
- No back fence neighbours
- Functional floor plan
- Sensational lounge room
- Formal dining
- Superb rumpus room leading to a covered entertaining area
- Comfortable family and meals room also leading to a covered entertaining area
- Large kitchen with ample cupboard and bench top space, gas cook top, electric oven & dishwasher
- 4 spacious bedrooms all with built-in robes
- Terrific segregated main bedroom with ensuite
- Over-sized bathroom, separate toilet
- In built ceiling speakers in lounge and dining room as well as outdoor area
- Solar panels
- Natural light in family and meals from skylights
- Ducted gas heating
- Evaporative cooling
- Halogen down lights
- Security system
- Double gate side access
- Huge Pergola
- Over-sized double garage with internal and external access
- And lots more
Location
Lot 15/19 Bimberi Crescent
Palmerston ACT 2913
Details
4
2
2
EER: 4
House
$663,000
Rates: | $1,761.00 annually |
Land area: | 735.7 sqm (approx) |
Building size: | 264 sqm (approx) |
Come home every day of the week to this immaculate, well designed and beautifully presented property.
If you are looking for a spacious family home with a private, segregated master bedroom to enjoy some quiet time with your partner and a rumpus room for the kids to entertain themselves, this is the home for you.
This four bedroom home features an inviting front porch and entrance, formal lounge, large dining, huge kitchen with an open plan family room and meals area, as well as a rumpus room. All bedrooms have built-in robes, with a walk-in-robe in the segregated main bedroom. The home has a large bathroom and ensuite, laundry and double automatic garage that offers extra storage space, a necessity in every family home. The family room opens to a private, covered entertaining area complemented by a lush established garden with plenty of grassed area - perfect for the children to play outdoors.
An added bonus to this home is the double gate side access and extra parking space big enough for a car, boat or caravan – every man’s dream.
This charming home is in a fantastic location, walking distance to schools, Palmerston shops, Gungahlin town centre including the new aquatic centre and only a short drive to the City and Belconnen.
- Appealing street presentation
- Approx 264sqm under roof with 218sqm of living
- No back fence neighbours
- Functional floor plan
- Sensational lounge room
- Formal dining
- Superb rumpus room leading to a covered entertaining area
- Comfortable family and meals room also leading to a covered entertaining area
- Large kitchen with ample cupboard and bench top space, gas cook top, electric oven & dishwasher
- 4 spacious bedrooms all with built-in robes
- Terrific segregated main bedroom with ensuite
- Over-sized bathroom, separate toilet
- In built ceiling speakers in lounge and dining room as well as outdoor area
- Solar panels
- Natural light in family and meals from skylights
- Ducted gas heating
- Evaporative cooling
- Halogen down lights
- Security system
- Double gate side access
- Huge Pergola
- Over-sized double garage with internal and external access
- And lots more
Read MoreIf you are looking for a spacious family home with a private, segregated master bedroom to enjoy some quiet time with your partner and a rumpus room for the kids to entertain themselves, this is the home for you.
This four bedroom home features an inviting front porch and entrance, formal lounge, large dining, huge kitchen with an open plan family room and meals area, as well as a rumpus room. All bedrooms have built-in robes, with a walk-in-robe in the segregated main bedroom. The home has a large bathroom and ensuite, laundry and double automatic garage that offers extra storage space, a necessity in every family home. The family room opens to a private, covered entertaining area complemented by a lush established garden with plenty of grassed area - perfect for the children to play outdoors.
An added bonus to this home is the double gate side access and extra parking space big enough for a car, boat or caravan – every man’s dream.
This charming home is in a fantastic location, walking distance to schools, Palmerston shops, Gungahlin town centre including the new aquatic centre and only a short drive to the City and Belconnen.
- Appealing street presentation
- Approx 264sqm under roof with 218sqm of living
- No back fence neighbours
- Functional floor plan
- Sensational lounge room
- Formal dining
- Superb rumpus room leading to a covered entertaining area
- Comfortable family and meals room also leading to a covered entertaining area
- Large kitchen with ample cupboard and bench top space, gas cook top, electric oven & dishwasher
- 4 spacious bedrooms all with built-in robes
- Terrific segregated main bedroom with ensuite
- Over-sized bathroom, separate toilet
- In built ceiling speakers in lounge and dining room as well as outdoor area
- Solar panels
- Natural light in family and meals from skylights
- Ducted gas heating
- Evaporative cooling
- Halogen down lights
- Security system
- Double gate side access
- Huge Pergola
- Over-sized double garage with internal and external access
- And lots more
Inspect
Contact agent


