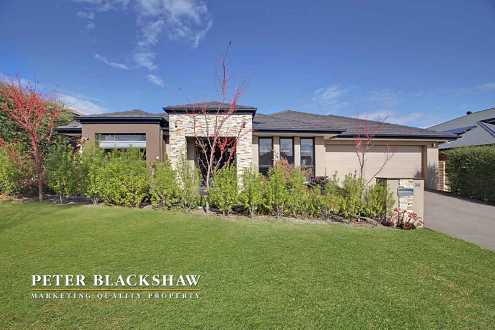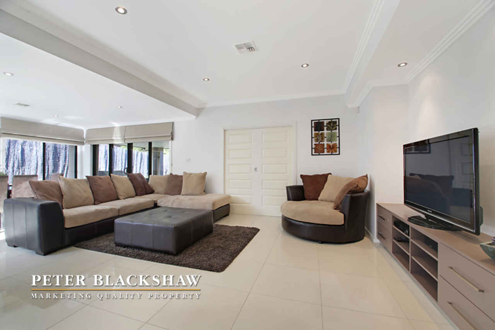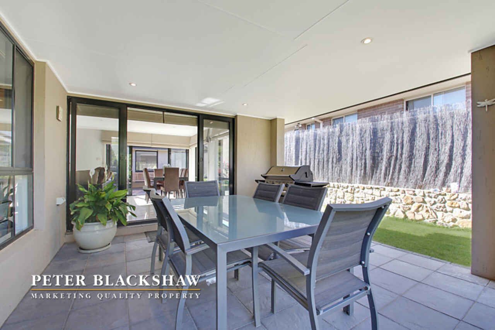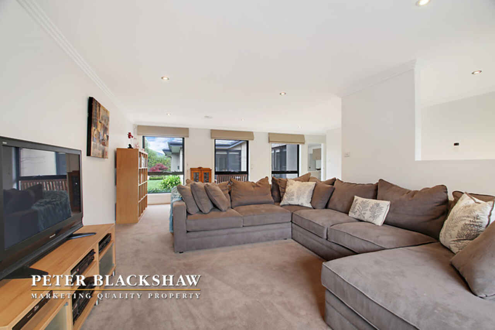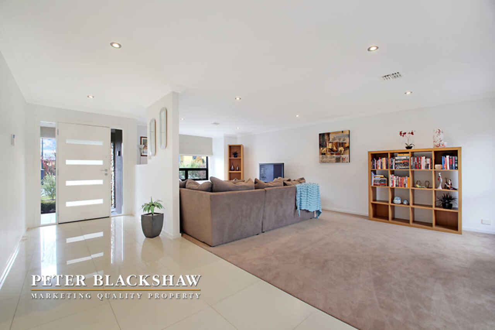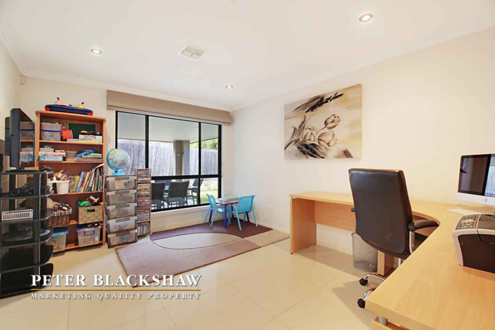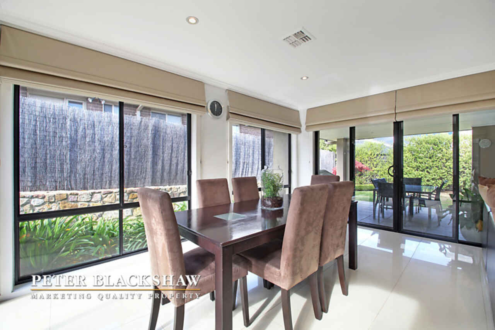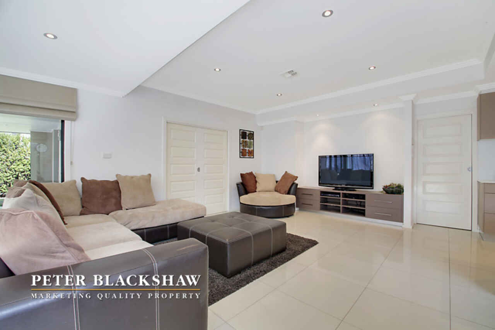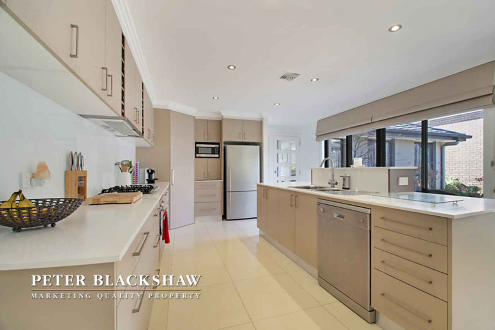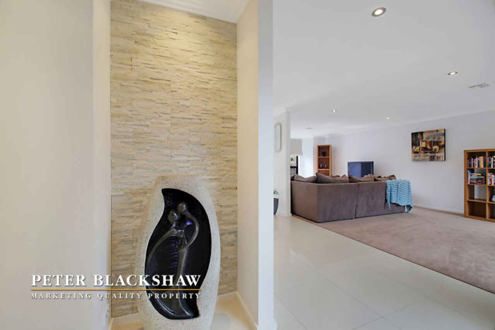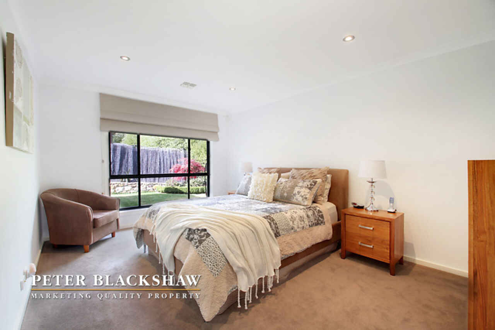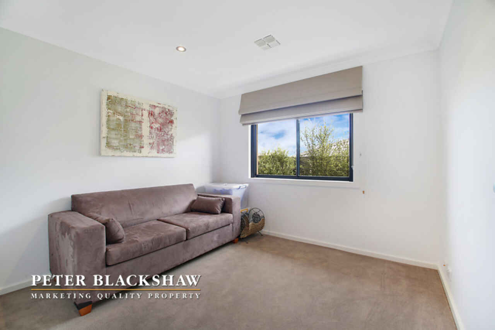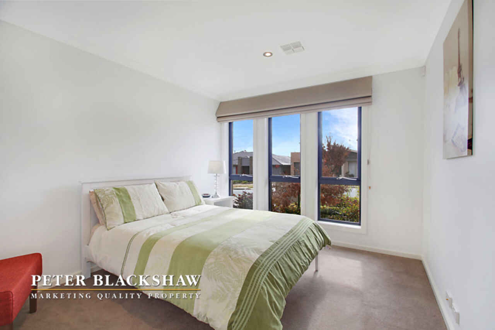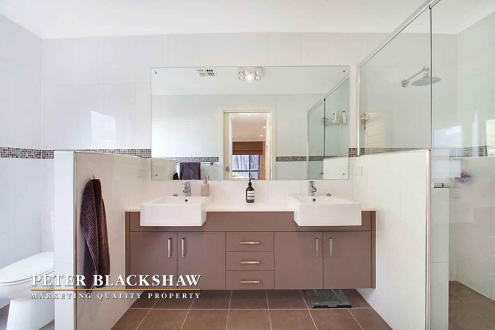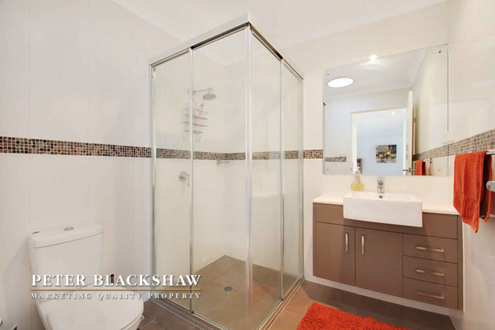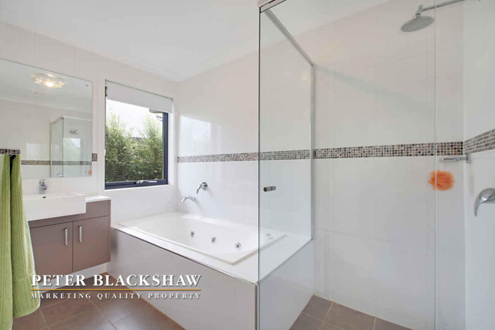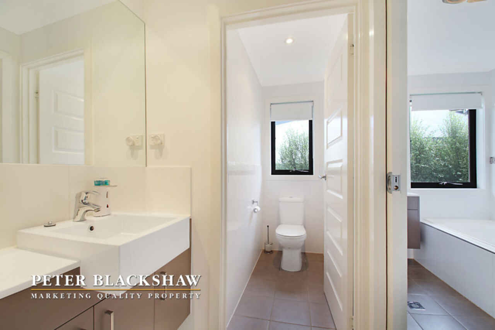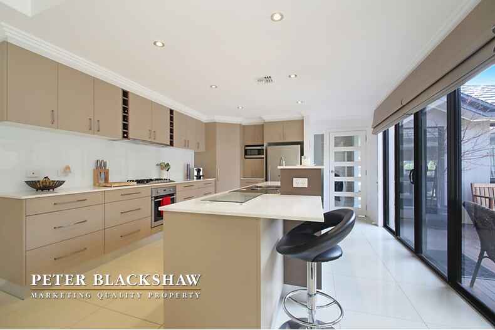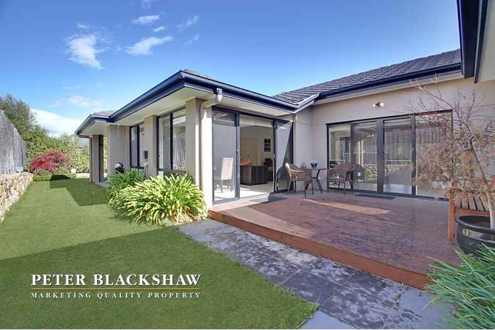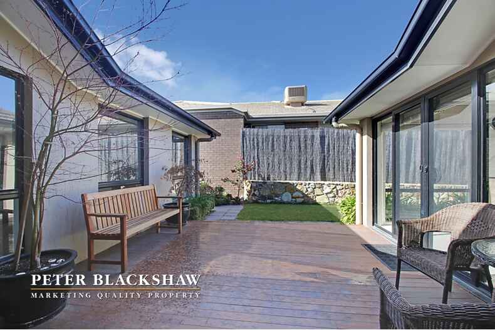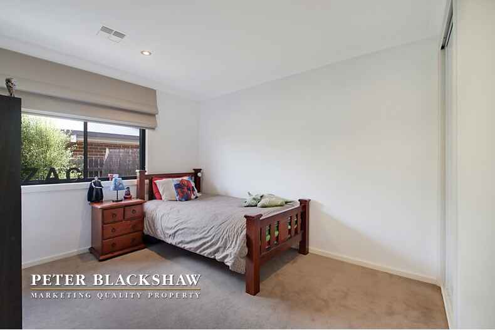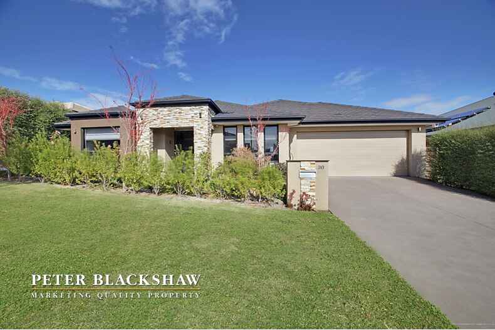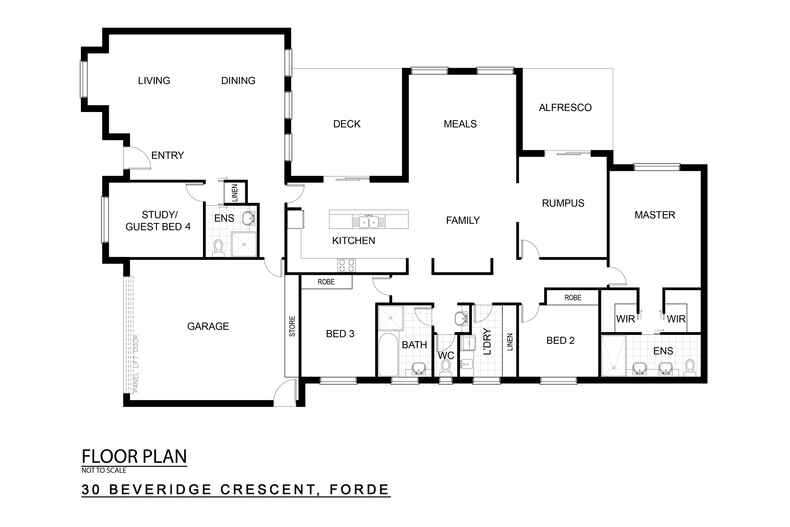Magnificent Family Residence
Sold
Location
Lot 15/30 Beveridge Crescent
Forde ACT 2914
Details
4
3
2
EER: 4
House
Offers over $721,500
Land area: | 565 sqm (approx) |
Building size: | 240 sqm (approx) |
Set amongst other quality homes is this absolutely stunning 4 bedroom plus rumpus family home, ideally positioned close to local parkland, pond, shops, cafes and Burgmann School. The versatile floor plan is perfect for those who need segregation and ample space, with separate lounge/dining, family/meals and rumpus rooms, plus a second ensuite to bedroom 4. The spacious kitchen is the centrepiece of the home, that opens onto a huge timber deck overlooking established easy care gardens, while the family/ meals room flows through to the covered alfresco area. Enjoy all year round comfort with ducted reverse cycle air conditioning, Roman blinds throughout and blockout blinds to the western windows. Also features a large double garage with plenty of built-in cupboards and storage.
A complete family package.
- 240m2 living area
- 560m2 block
- 2nd ensuite with shower to bedroom 4
- Ducted reverse cycle air conditioning
- Data points x 4
- Alarm
- Video intercom
- Storage under windows in lounge room
- Roman blinds
- Storage in garage with built in cupboards
- Walk in pantry and Island bench to kitchen
- Blanco stainless steel appliances
- 3 way bathroom with Spa
- Heaps of cupboards to laundry
- His and hers walk in robes
- Double vanity to ensuite
- Central timber deck
- Covered alfresco
- 5000 litre water tank
- Garden shed
Read MoreA complete family package.
- 240m2 living area
- 560m2 block
- 2nd ensuite with shower to bedroom 4
- Ducted reverse cycle air conditioning
- Data points x 4
- Alarm
- Video intercom
- Storage under windows in lounge room
- Roman blinds
- Storage in garage with built in cupboards
- Walk in pantry and Island bench to kitchen
- Blanco stainless steel appliances
- 3 way bathroom with Spa
- Heaps of cupboards to laundry
- His and hers walk in robes
- Double vanity to ensuite
- Central timber deck
- Covered alfresco
- 5000 litre water tank
- Garden shed
Inspect
Contact agent
Listing agent
Set amongst other quality homes is this absolutely stunning 4 bedroom plus rumpus family home, ideally positioned close to local parkland, pond, shops, cafes and Burgmann School. The versatile floor plan is perfect for those who need segregation and ample space, with separate lounge/dining, family/meals and rumpus rooms, plus a second ensuite to bedroom 4. The spacious kitchen is the centrepiece of the home, that opens onto a huge timber deck overlooking established easy care gardens, while the family/ meals room flows through to the covered alfresco area. Enjoy all year round comfort with ducted reverse cycle air conditioning, Roman blinds throughout and blockout blinds to the western windows. Also features a large double garage with plenty of built-in cupboards and storage.
A complete family package.
- 240m2 living area
- 560m2 block
- 2nd ensuite with shower to bedroom 4
- Ducted reverse cycle air conditioning
- Data points x 4
- Alarm
- Video intercom
- Storage under windows in lounge room
- Roman blinds
- Storage in garage with built in cupboards
- Walk in pantry and Island bench to kitchen
- Blanco stainless steel appliances
- 3 way bathroom with Spa
- Heaps of cupboards to laundry
- His and hers walk in robes
- Double vanity to ensuite
- Central timber deck
- Covered alfresco
- 5000 litre water tank
- Garden shed
Read MoreA complete family package.
- 240m2 living area
- 560m2 block
- 2nd ensuite with shower to bedroom 4
- Ducted reverse cycle air conditioning
- Data points x 4
- Alarm
- Video intercom
- Storage under windows in lounge room
- Roman blinds
- Storage in garage with built in cupboards
- Walk in pantry and Island bench to kitchen
- Blanco stainless steel appliances
- 3 way bathroom with Spa
- Heaps of cupboards to laundry
- His and hers walk in robes
- Double vanity to ensuite
- Central timber deck
- Covered alfresco
- 5000 litre water tank
- Garden shed
Location
Lot 15/30 Beveridge Crescent
Forde ACT 2914
Details
4
3
2
EER: 4
House
Offers over $721,500
Land area: | 565 sqm (approx) |
Building size: | 240 sqm (approx) |
Set amongst other quality homes is this absolutely stunning 4 bedroom plus rumpus family home, ideally positioned close to local parkland, pond, shops, cafes and Burgmann School. The versatile floor plan is perfect for those who need segregation and ample space, with separate lounge/dining, family/meals and rumpus rooms, plus a second ensuite to bedroom 4. The spacious kitchen is the centrepiece of the home, that opens onto a huge timber deck overlooking established easy care gardens, while the family/ meals room flows through to the covered alfresco area. Enjoy all year round comfort with ducted reverse cycle air conditioning, Roman blinds throughout and blockout blinds to the western windows. Also features a large double garage with plenty of built-in cupboards and storage.
A complete family package.
- 240m2 living area
- 560m2 block
- 2nd ensuite with shower to bedroom 4
- Ducted reverse cycle air conditioning
- Data points x 4
- Alarm
- Video intercom
- Storage under windows in lounge room
- Roman blinds
- Storage in garage with built in cupboards
- Walk in pantry and Island bench to kitchen
- Blanco stainless steel appliances
- 3 way bathroom with Spa
- Heaps of cupboards to laundry
- His and hers walk in robes
- Double vanity to ensuite
- Central timber deck
- Covered alfresco
- 5000 litre water tank
- Garden shed
Read MoreA complete family package.
- 240m2 living area
- 560m2 block
- 2nd ensuite with shower to bedroom 4
- Ducted reverse cycle air conditioning
- Data points x 4
- Alarm
- Video intercom
- Storage under windows in lounge room
- Roman blinds
- Storage in garage with built in cupboards
- Walk in pantry and Island bench to kitchen
- Blanco stainless steel appliances
- 3 way bathroom with Spa
- Heaps of cupboards to laundry
- His and hers walk in robes
- Double vanity to ensuite
- Central timber deck
- Covered alfresco
- 5000 litre water tank
- Garden shed
Inspect
Contact agent


