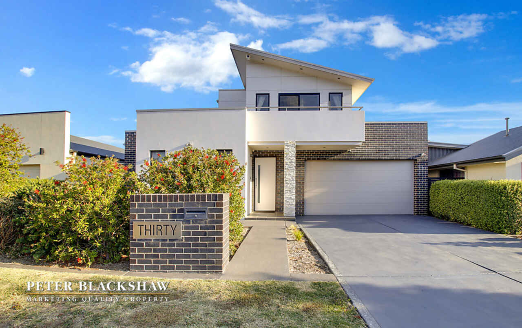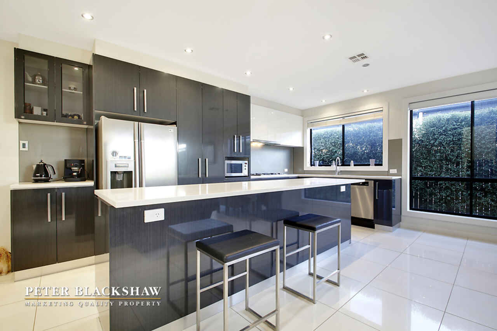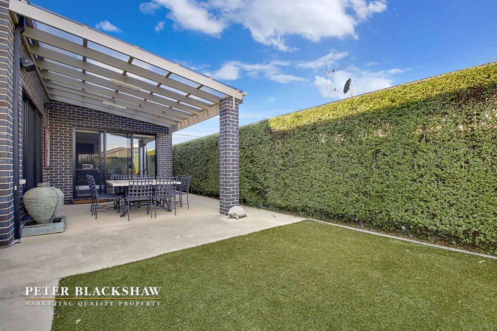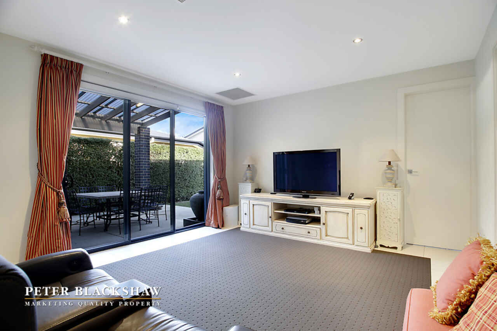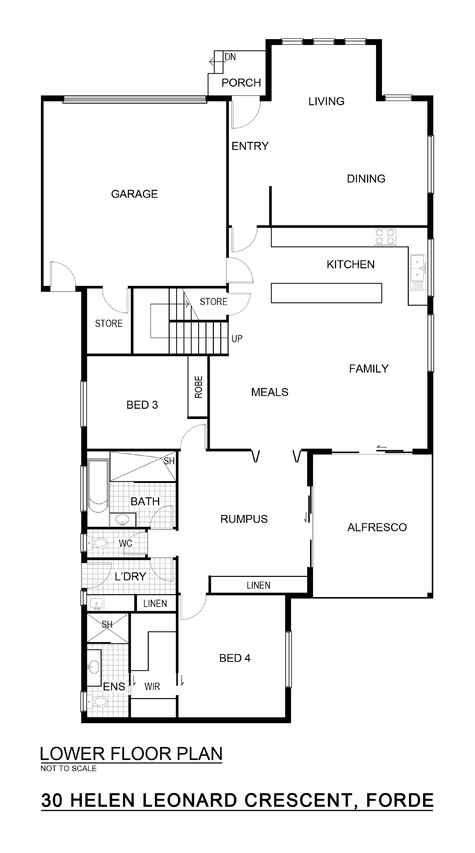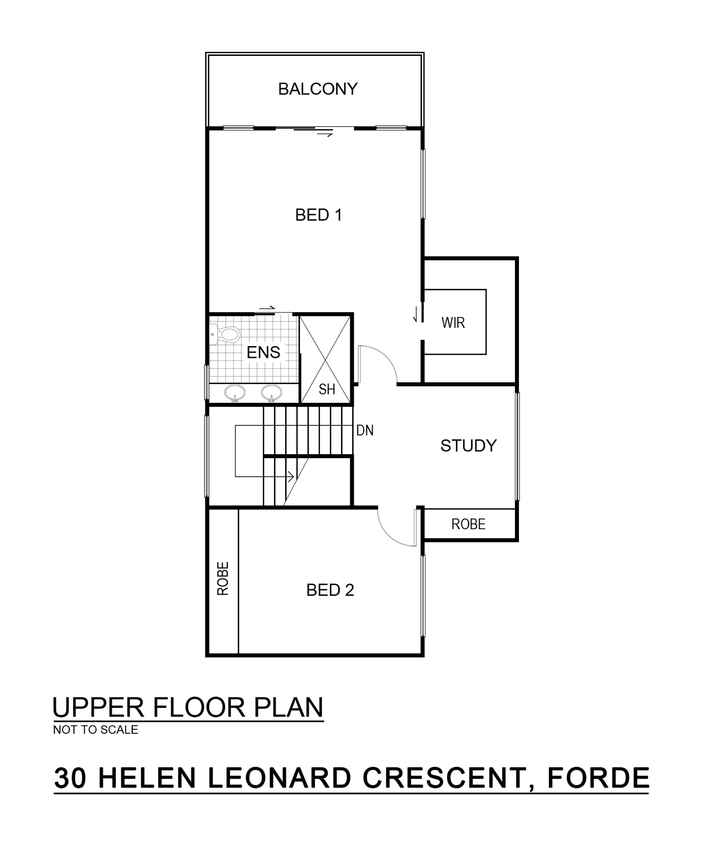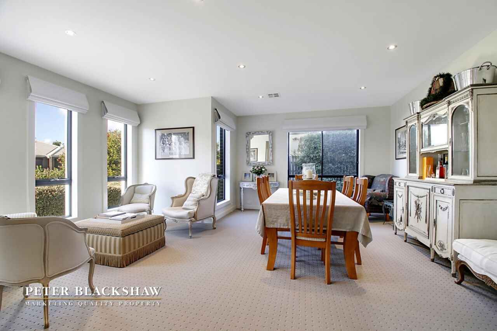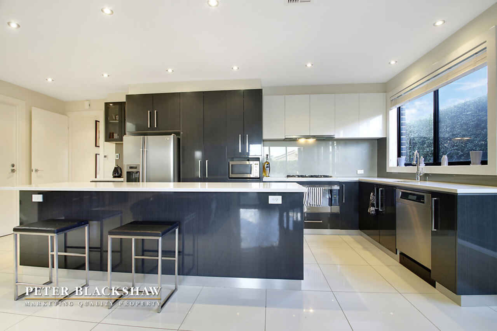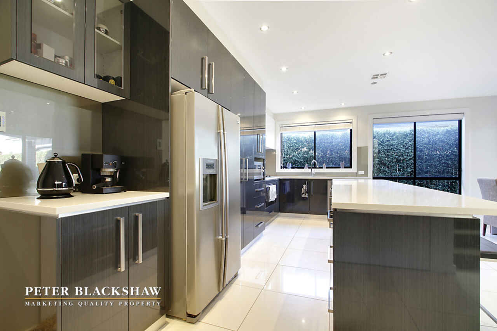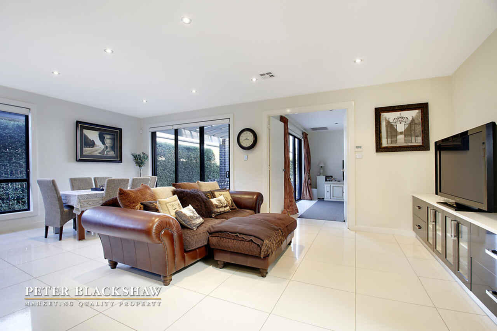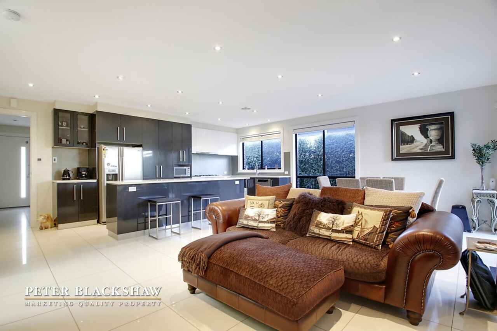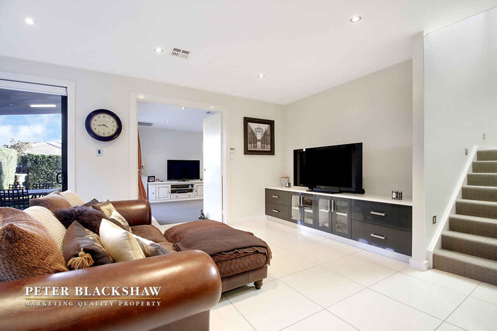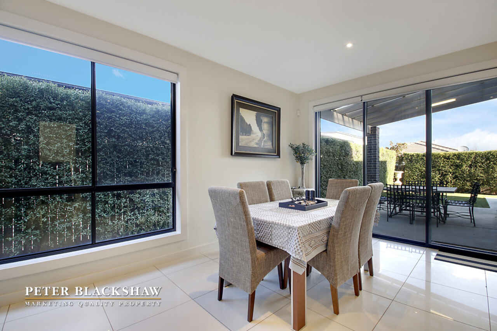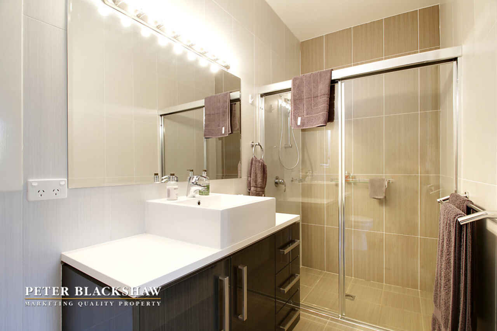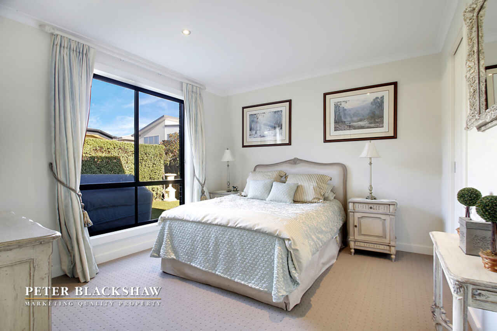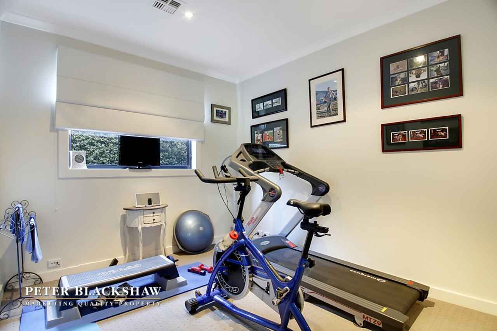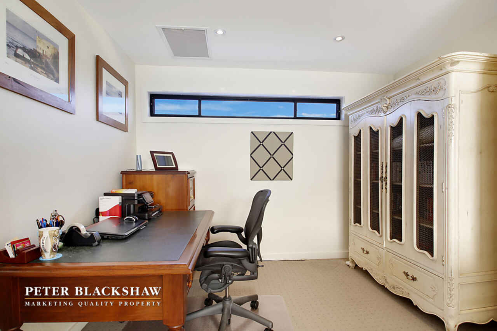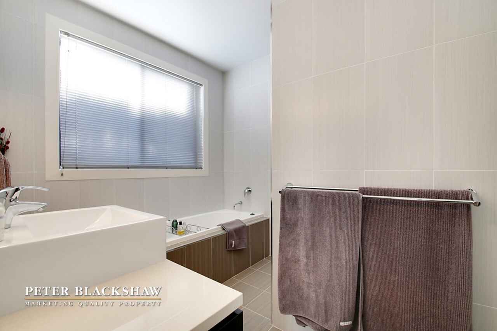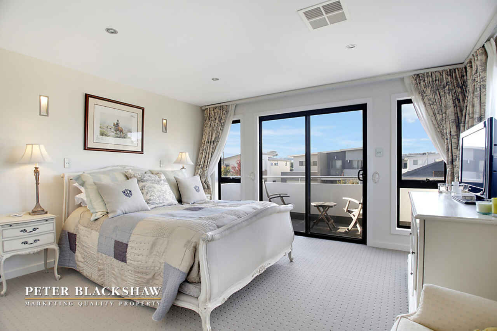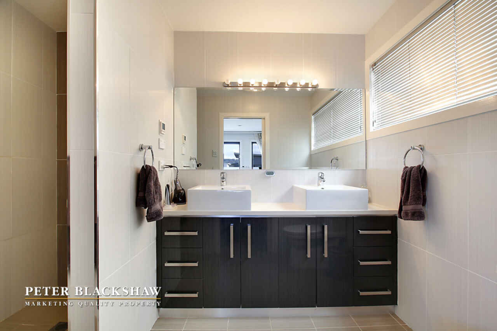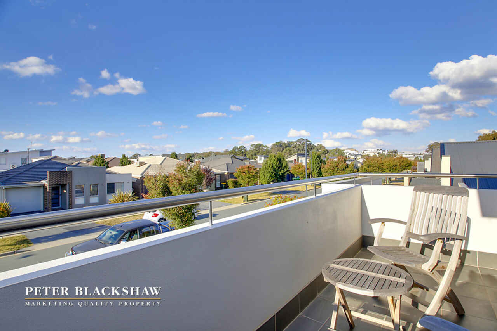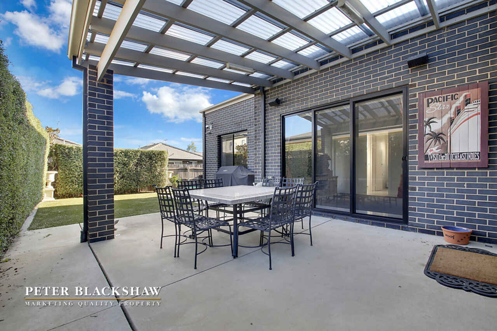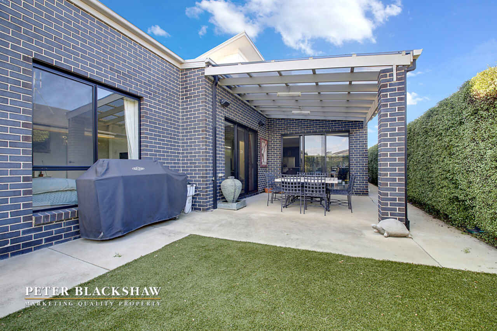Stunning family residence
Sold
Location
Lot 15/30 Helen Leonard Crescent
Forde ACT 2914
Details
4
3
2
EER: 4.5
House
Offers over $860,000
Rates: | $1,712.00 annually |
Land area: | 465 sqm (approx) |
Building size: | 240 sqm (approx) |
This executive residence positioned in a quiet street amongst other quality homes features 4 generous bedrooms with 2 ensuites ideal for large or extended families. In addition there is a designated study area or parents retreat, away from the rest of the family for privacy but still within the main home.
Entertainers will enjoy the custom kitchen with beautiful stone benchtops and extra large 900mm appliances. The heart of the home, this kitchen overlooks a large porcelain tiled family room with double doors opening onto the rumpus/theatre room. Both these casual living areas open to an alfresco outdoor area surrounded by private manicured gardens with mature screening.
High 2.7m ceilings throughout the generous living space will allow every member of your family to have their own area in what can only be described as an elegant, stylish and comfortable surroundings whether it be in the formal lounge/dining room, family/meals/kitchen or rumpus room.
Amazing custom bathrooms with 2 modern ensuites and a magnificent main bathroom, all featuring custom stone vanities and floor to ceiling tiles. The only thing you will need to decide is which main bedroom you prefer.
The home boasts in-slab heating plus reverse cycle air conditioning, ducted vacuum, alarm and CCTV video security system.
Inspections are by appointment only.
- 240m2 of living
- Custom commercial quality stainless steel Kitchen
- Formal lounge and dining plus huge family/meals area and rumpus
- 4 Double bedrooms plus study
- 3 designer bathrooms with the highest quality fixtures and finish
- Video security system
- Fully Automated C-Bus lighting system
- Hills Smart Wiring Hub
- Custom low maintenance landscaping
- Alfresco outdoor entertaining area
- Ducted Vacuum
- In-slab heating and plus reverse cycle air conditioning
- 2 continuous hot water systems
- 4000lt Water tank
- Irrigation
- Double garage with internal access and storage room/workshop to the rear
Read MoreEntertainers will enjoy the custom kitchen with beautiful stone benchtops and extra large 900mm appliances. The heart of the home, this kitchen overlooks a large porcelain tiled family room with double doors opening onto the rumpus/theatre room. Both these casual living areas open to an alfresco outdoor area surrounded by private manicured gardens with mature screening.
High 2.7m ceilings throughout the generous living space will allow every member of your family to have their own area in what can only be described as an elegant, stylish and comfortable surroundings whether it be in the formal lounge/dining room, family/meals/kitchen or rumpus room.
Amazing custom bathrooms with 2 modern ensuites and a magnificent main bathroom, all featuring custom stone vanities and floor to ceiling tiles. The only thing you will need to decide is which main bedroom you prefer.
The home boasts in-slab heating plus reverse cycle air conditioning, ducted vacuum, alarm and CCTV video security system.
Inspections are by appointment only.
- 240m2 of living
- Custom commercial quality stainless steel Kitchen
- Formal lounge and dining plus huge family/meals area and rumpus
- 4 Double bedrooms plus study
- 3 designer bathrooms with the highest quality fixtures and finish
- Video security system
- Fully Automated C-Bus lighting system
- Hills Smart Wiring Hub
- Custom low maintenance landscaping
- Alfresco outdoor entertaining area
- Ducted Vacuum
- In-slab heating and plus reverse cycle air conditioning
- 2 continuous hot water systems
- 4000lt Water tank
- Irrigation
- Double garage with internal access and storage room/workshop to the rear
Inspect
Contact agent
Listing agents
This executive residence positioned in a quiet street amongst other quality homes features 4 generous bedrooms with 2 ensuites ideal for large or extended families. In addition there is a designated study area or parents retreat, away from the rest of the family for privacy but still within the main home.
Entertainers will enjoy the custom kitchen with beautiful stone benchtops and extra large 900mm appliances. The heart of the home, this kitchen overlooks a large porcelain tiled family room with double doors opening onto the rumpus/theatre room. Both these casual living areas open to an alfresco outdoor area surrounded by private manicured gardens with mature screening.
High 2.7m ceilings throughout the generous living space will allow every member of your family to have their own area in what can only be described as an elegant, stylish and comfortable surroundings whether it be in the formal lounge/dining room, family/meals/kitchen or rumpus room.
Amazing custom bathrooms with 2 modern ensuites and a magnificent main bathroom, all featuring custom stone vanities and floor to ceiling tiles. The only thing you will need to decide is which main bedroom you prefer.
The home boasts in-slab heating plus reverse cycle air conditioning, ducted vacuum, alarm and CCTV video security system.
Inspections are by appointment only.
- 240m2 of living
- Custom commercial quality stainless steel Kitchen
- Formal lounge and dining plus huge family/meals area and rumpus
- 4 Double bedrooms plus study
- 3 designer bathrooms with the highest quality fixtures and finish
- Video security system
- Fully Automated C-Bus lighting system
- Hills Smart Wiring Hub
- Custom low maintenance landscaping
- Alfresco outdoor entertaining area
- Ducted Vacuum
- In-slab heating and plus reverse cycle air conditioning
- 2 continuous hot water systems
- 4000lt Water tank
- Irrigation
- Double garage with internal access and storage room/workshop to the rear
Read MoreEntertainers will enjoy the custom kitchen with beautiful stone benchtops and extra large 900mm appliances. The heart of the home, this kitchen overlooks a large porcelain tiled family room with double doors opening onto the rumpus/theatre room. Both these casual living areas open to an alfresco outdoor area surrounded by private manicured gardens with mature screening.
High 2.7m ceilings throughout the generous living space will allow every member of your family to have their own area in what can only be described as an elegant, stylish and comfortable surroundings whether it be in the formal lounge/dining room, family/meals/kitchen or rumpus room.
Amazing custom bathrooms with 2 modern ensuites and a magnificent main bathroom, all featuring custom stone vanities and floor to ceiling tiles. The only thing you will need to decide is which main bedroom you prefer.
The home boasts in-slab heating plus reverse cycle air conditioning, ducted vacuum, alarm and CCTV video security system.
Inspections are by appointment only.
- 240m2 of living
- Custom commercial quality stainless steel Kitchen
- Formal lounge and dining plus huge family/meals area and rumpus
- 4 Double bedrooms plus study
- 3 designer bathrooms with the highest quality fixtures and finish
- Video security system
- Fully Automated C-Bus lighting system
- Hills Smart Wiring Hub
- Custom low maintenance landscaping
- Alfresco outdoor entertaining area
- Ducted Vacuum
- In-slab heating and plus reverse cycle air conditioning
- 2 continuous hot water systems
- 4000lt Water tank
- Irrigation
- Double garage with internal access and storage room/workshop to the rear
Location
Lot 15/30 Helen Leonard Crescent
Forde ACT 2914
Details
4
3
2
EER: 4.5
House
Offers over $860,000
Rates: | $1,712.00 annually |
Land area: | 465 sqm (approx) |
Building size: | 240 sqm (approx) |
This executive residence positioned in a quiet street amongst other quality homes features 4 generous bedrooms with 2 ensuites ideal for large or extended families. In addition there is a designated study area or parents retreat, away from the rest of the family for privacy but still within the main home.
Entertainers will enjoy the custom kitchen with beautiful stone benchtops and extra large 900mm appliances. The heart of the home, this kitchen overlooks a large porcelain tiled family room with double doors opening onto the rumpus/theatre room. Both these casual living areas open to an alfresco outdoor area surrounded by private manicured gardens with mature screening.
High 2.7m ceilings throughout the generous living space will allow every member of your family to have their own area in what can only be described as an elegant, stylish and comfortable surroundings whether it be in the formal lounge/dining room, family/meals/kitchen or rumpus room.
Amazing custom bathrooms with 2 modern ensuites and a magnificent main bathroom, all featuring custom stone vanities and floor to ceiling tiles. The only thing you will need to decide is which main bedroom you prefer.
The home boasts in-slab heating plus reverse cycle air conditioning, ducted vacuum, alarm and CCTV video security system.
Inspections are by appointment only.
- 240m2 of living
- Custom commercial quality stainless steel Kitchen
- Formal lounge and dining plus huge family/meals area and rumpus
- 4 Double bedrooms plus study
- 3 designer bathrooms with the highest quality fixtures and finish
- Video security system
- Fully Automated C-Bus lighting system
- Hills Smart Wiring Hub
- Custom low maintenance landscaping
- Alfresco outdoor entertaining area
- Ducted Vacuum
- In-slab heating and plus reverse cycle air conditioning
- 2 continuous hot water systems
- 4000lt Water tank
- Irrigation
- Double garage with internal access and storage room/workshop to the rear
Read MoreEntertainers will enjoy the custom kitchen with beautiful stone benchtops and extra large 900mm appliances. The heart of the home, this kitchen overlooks a large porcelain tiled family room with double doors opening onto the rumpus/theatre room. Both these casual living areas open to an alfresco outdoor area surrounded by private manicured gardens with mature screening.
High 2.7m ceilings throughout the generous living space will allow every member of your family to have their own area in what can only be described as an elegant, stylish and comfortable surroundings whether it be in the formal lounge/dining room, family/meals/kitchen or rumpus room.
Amazing custom bathrooms with 2 modern ensuites and a magnificent main bathroom, all featuring custom stone vanities and floor to ceiling tiles. The only thing you will need to decide is which main bedroom you prefer.
The home boasts in-slab heating plus reverse cycle air conditioning, ducted vacuum, alarm and CCTV video security system.
Inspections are by appointment only.
- 240m2 of living
- Custom commercial quality stainless steel Kitchen
- Formal lounge and dining plus huge family/meals area and rumpus
- 4 Double bedrooms plus study
- 3 designer bathrooms with the highest quality fixtures and finish
- Video security system
- Fully Automated C-Bus lighting system
- Hills Smart Wiring Hub
- Custom low maintenance landscaping
- Alfresco outdoor entertaining area
- Ducted Vacuum
- In-slab heating and plus reverse cycle air conditioning
- 2 continuous hot water systems
- 4000lt Water tank
- Irrigation
- Double garage with internal access and storage room/workshop to the rear
Inspect
Contact agent


