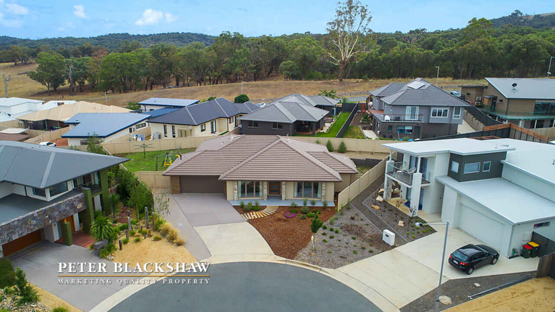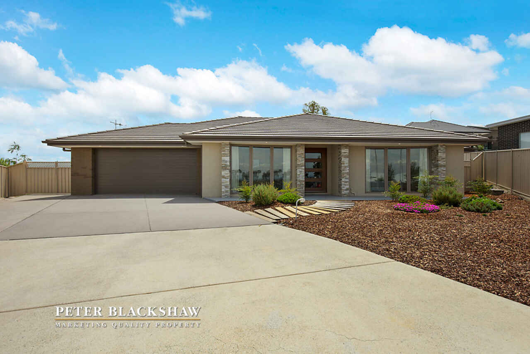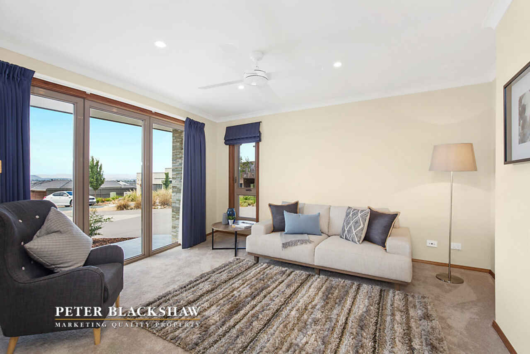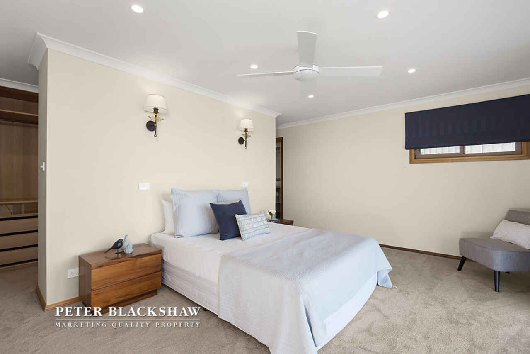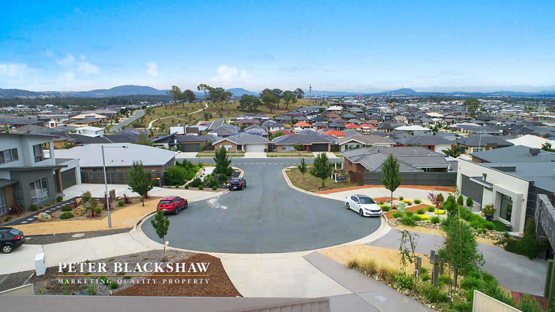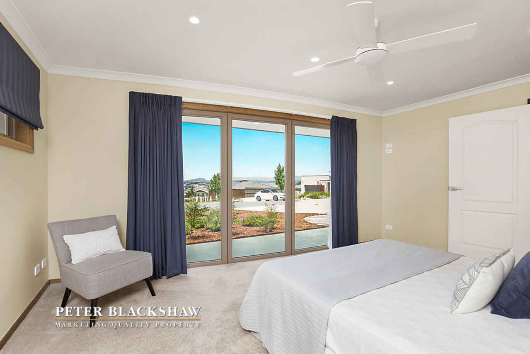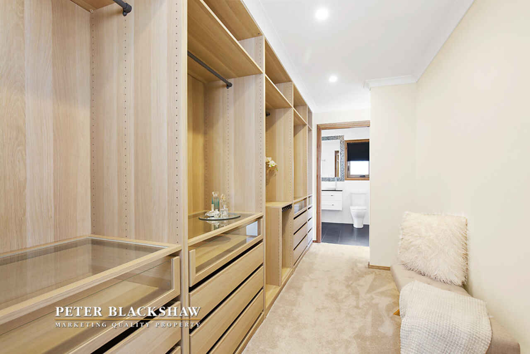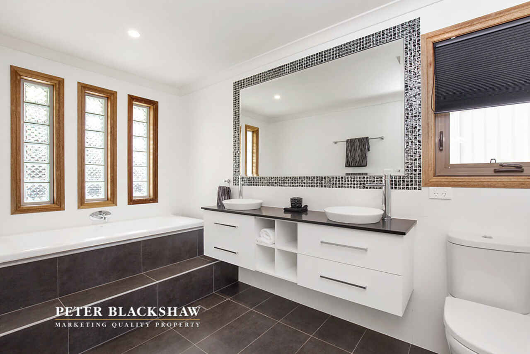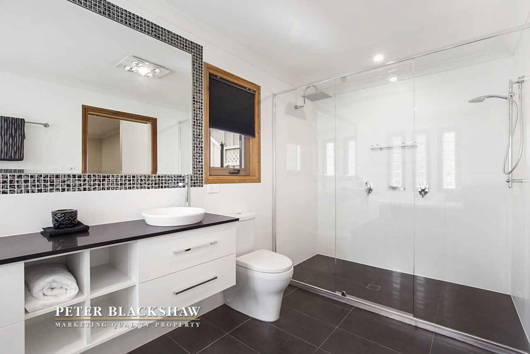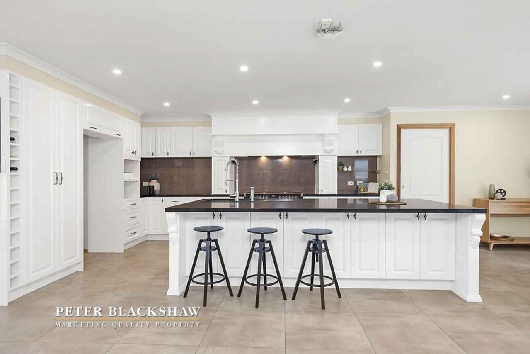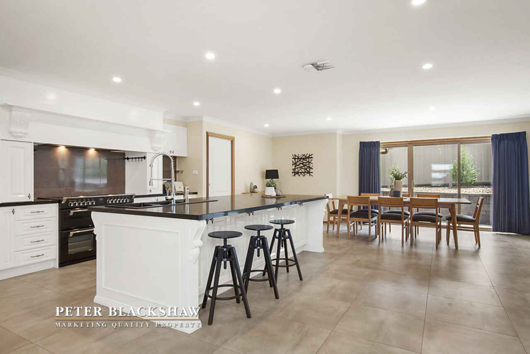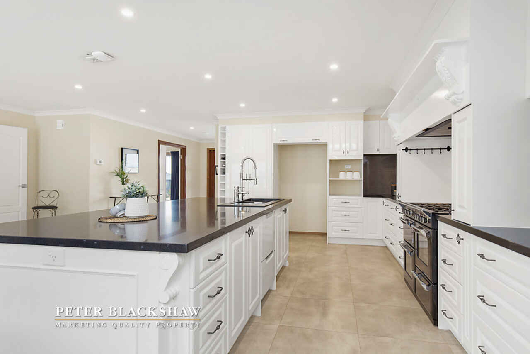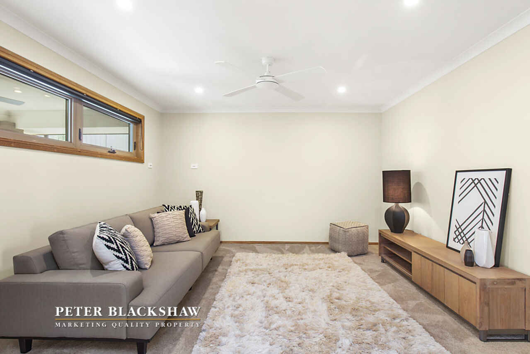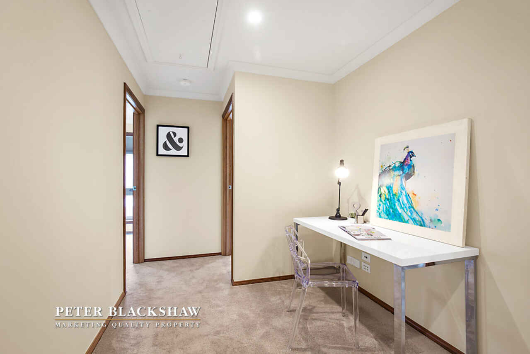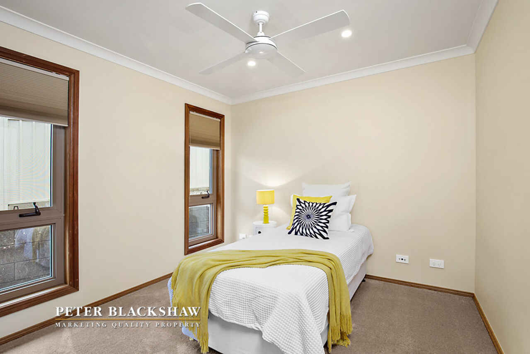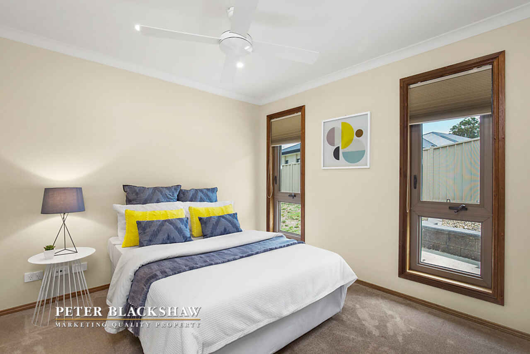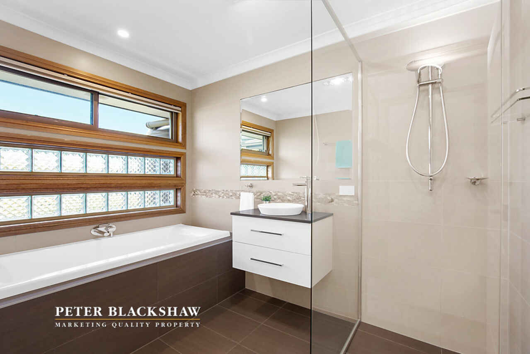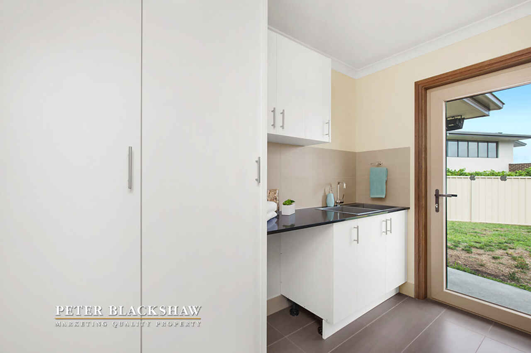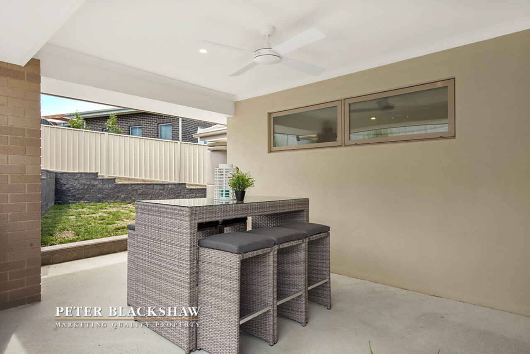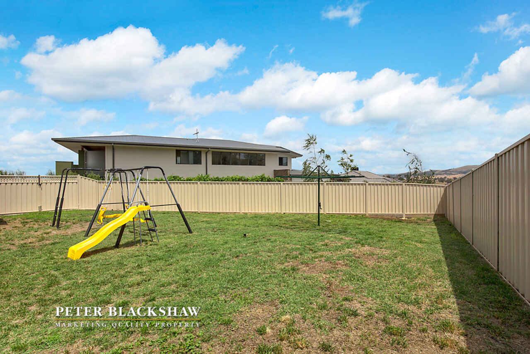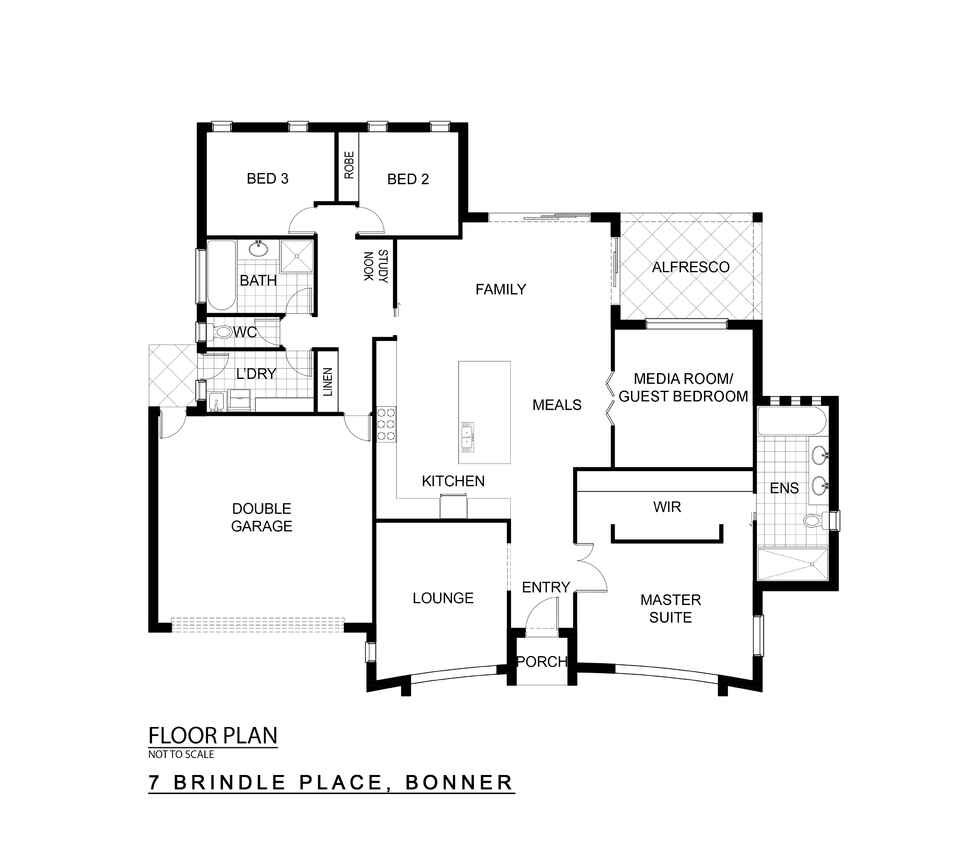Setting a new benchmark in quality and efficiency
Sold
Location
Lot 15/7 Brindle Place
Bonner ACT 2914
Details
4
2
2
EER: 5.5
House
Offers over $769,000 - land rent available
Rates: | $2,006.20 annually |
Land area: | 744 sqm (approx) |
Building size: | 233.48 sqm (approx) |
This architecturally designed single level family home, purpose built for energy efficiency was awarded with an 8.2 star energy rating at the time of building in 2014. The stunning modern family friendly home sits atop a quiet cul-de-sac with beautiful panoramic views to the Brindabellas, Parliament House and GIO Stadium.
The home occupies a 744m2 block, one of the largest in the suburb with a modest 191m2 footprint of liveable family space. The floor plan includes a spacious master bedroom with a massive 5 metre long walk-in robe and opulent ensuite with spa bath and his and hers sinks. Two further bedrooms, a lounge and a media room with full connectivity to the NBN, Cat 6 cabling throughout and sound check insulation. The media room could also be used as the guest bedroom. The home is asthma friendly, has extra-wide doorways that allow wheelchair access, has potential for an extension and plenty of backyard space for a man-shed.
The home was thoughtfully designed and you will reap the benefits of the innovative inclusions, some of which include, the double glazed, low-E and argon gas filled windows and doors, hydronic underfloor heating, 3.4KW solar panel system and solar boosted hot water, LED downlights, honeycomb blinds, ceiling fans and an automated sprinkler system complete the package.
The French inspired kitchen invokes a sense of grandeur and is the heart and soul of the home. It is understated in elegance but does not compromise on functionality. It contains a large 1100mm bi-fuel gas cooktop with three electric ovens, a Schock nanogranite sink, a plumbed 900mm deep fridge insert, double dish drawers and a very large 3m long Caeserstone benchtop. This kitchen is luxurious and makes cooking and entertaining for large family gatherings a breeze.
It is a well thought out family home with the environment in mind and is aesthetically pleasing with low maintenance gardens and 2 x 5000 litre water tanks that sit on either side of the house. It is close to nature reserves, walking and bike tracks, play grounds, the local shops and schools. A superb location is sure to garner substantial interest and should not be missed. This house is also available on the land rent scheme.
Land rent options available:
House & Land - $769,000
House only - $459,000
- Custom designed home
- 3 living areas and study nook
- High performance insulation
- Sound check insulation in media room
- Double glazed, Low-E, Argon filled UPVC windows and doors
- 3.4 KW Solar panel system
- NBN connectivity and Cat 6 wired throughout
- 2x 5000L water tanks
- Automated sprinkler system
- Hydronic inslab heating (gas heated)
- Solar hot water
- 1100mm Belling Richmond bi-fuel stove
- Glass brick features in ensuite and main bath
- 870mm wide internal doors wheelchair accessibility
- Built with the Dulux Exsulite wall system
Read MoreThe home occupies a 744m2 block, one of the largest in the suburb with a modest 191m2 footprint of liveable family space. The floor plan includes a spacious master bedroom with a massive 5 metre long walk-in robe and opulent ensuite with spa bath and his and hers sinks. Two further bedrooms, a lounge and a media room with full connectivity to the NBN, Cat 6 cabling throughout and sound check insulation. The media room could also be used as the guest bedroom. The home is asthma friendly, has extra-wide doorways that allow wheelchair access, has potential for an extension and plenty of backyard space for a man-shed.
The home was thoughtfully designed and you will reap the benefits of the innovative inclusions, some of which include, the double glazed, low-E and argon gas filled windows and doors, hydronic underfloor heating, 3.4KW solar panel system and solar boosted hot water, LED downlights, honeycomb blinds, ceiling fans and an automated sprinkler system complete the package.
The French inspired kitchen invokes a sense of grandeur and is the heart and soul of the home. It is understated in elegance but does not compromise on functionality. It contains a large 1100mm bi-fuel gas cooktop with three electric ovens, a Schock nanogranite sink, a plumbed 900mm deep fridge insert, double dish drawers and a very large 3m long Caeserstone benchtop. This kitchen is luxurious and makes cooking and entertaining for large family gatherings a breeze.
It is a well thought out family home with the environment in mind and is aesthetically pleasing with low maintenance gardens and 2 x 5000 litre water tanks that sit on either side of the house. It is close to nature reserves, walking and bike tracks, play grounds, the local shops and schools. A superb location is sure to garner substantial interest and should not be missed. This house is also available on the land rent scheme.
Land rent options available:
House & Land - $769,000
House only - $459,000
- Custom designed home
- 3 living areas and study nook
- High performance insulation
- Sound check insulation in media room
- Double glazed, Low-E, Argon filled UPVC windows and doors
- 3.4 KW Solar panel system
- NBN connectivity and Cat 6 wired throughout
- 2x 5000L water tanks
- Automated sprinkler system
- Hydronic inslab heating (gas heated)
- Solar hot water
- 1100mm Belling Richmond bi-fuel stove
- Glass brick features in ensuite and main bath
- 870mm wide internal doors wheelchair accessibility
- Built with the Dulux Exsulite wall system
Inspect
Contact agent
Listing agents
This architecturally designed single level family home, purpose built for energy efficiency was awarded with an 8.2 star energy rating at the time of building in 2014. The stunning modern family friendly home sits atop a quiet cul-de-sac with beautiful panoramic views to the Brindabellas, Parliament House and GIO Stadium.
The home occupies a 744m2 block, one of the largest in the suburb with a modest 191m2 footprint of liveable family space. The floor plan includes a spacious master bedroom with a massive 5 metre long walk-in robe and opulent ensuite with spa bath and his and hers sinks. Two further bedrooms, a lounge and a media room with full connectivity to the NBN, Cat 6 cabling throughout and sound check insulation. The media room could also be used as the guest bedroom. The home is asthma friendly, has extra-wide doorways that allow wheelchair access, has potential for an extension and plenty of backyard space for a man-shed.
The home was thoughtfully designed and you will reap the benefits of the innovative inclusions, some of which include, the double glazed, low-E and argon gas filled windows and doors, hydronic underfloor heating, 3.4KW solar panel system and solar boosted hot water, LED downlights, honeycomb blinds, ceiling fans and an automated sprinkler system complete the package.
The French inspired kitchen invokes a sense of grandeur and is the heart and soul of the home. It is understated in elegance but does not compromise on functionality. It contains a large 1100mm bi-fuel gas cooktop with three electric ovens, a Schock nanogranite sink, a plumbed 900mm deep fridge insert, double dish drawers and a very large 3m long Caeserstone benchtop. This kitchen is luxurious and makes cooking and entertaining for large family gatherings a breeze.
It is a well thought out family home with the environment in mind and is aesthetically pleasing with low maintenance gardens and 2 x 5000 litre water tanks that sit on either side of the house. It is close to nature reserves, walking and bike tracks, play grounds, the local shops and schools. A superb location is sure to garner substantial interest and should not be missed. This house is also available on the land rent scheme.
Land rent options available:
House & Land - $769,000
House only - $459,000
- Custom designed home
- 3 living areas and study nook
- High performance insulation
- Sound check insulation in media room
- Double glazed, Low-E, Argon filled UPVC windows and doors
- 3.4 KW Solar panel system
- NBN connectivity and Cat 6 wired throughout
- 2x 5000L water tanks
- Automated sprinkler system
- Hydronic inslab heating (gas heated)
- Solar hot water
- 1100mm Belling Richmond bi-fuel stove
- Glass brick features in ensuite and main bath
- 870mm wide internal doors wheelchair accessibility
- Built with the Dulux Exsulite wall system
Read MoreThe home occupies a 744m2 block, one of the largest in the suburb with a modest 191m2 footprint of liveable family space. The floor plan includes a spacious master bedroom with a massive 5 metre long walk-in robe and opulent ensuite with spa bath and his and hers sinks. Two further bedrooms, a lounge and a media room with full connectivity to the NBN, Cat 6 cabling throughout and sound check insulation. The media room could also be used as the guest bedroom. The home is asthma friendly, has extra-wide doorways that allow wheelchair access, has potential for an extension and plenty of backyard space for a man-shed.
The home was thoughtfully designed and you will reap the benefits of the innovative inclusions, some of which include, the double glazed, low-E and argon gas filled windows and doors, hydronic underfloor heating, 3.4KW solar panel system and solar boosted hot water, LED downlights, honeycomb blinds, ceiling fans and an automated sprinkler system complete the package.
The French inspired kitchen invokes a sense of grandeur and is the heart and soul of the home. It is understated in elegance but does not compromise on functionality. It contains a large 1100mm bi-fuel gas cooktop with three electric ovens, a Schock nanogranite sink, a plumbed 900mm deep fridge insert, double dish drawers and a very large 3m long Caeserstone benchtop. This kitchen is luxurious and makes cooking and entertaining for large family gatherings a breeze.
It is a well thought out family home with the environment in mind and is aesthetically pleasing with low maintenance gardens and 2 x 5000 litre water tanks that sit on either side of the house. It is close to nature reserves, walking and bike tracks, play grounds, the local shops and schools. A superb location is sure to garner substantial interest and should not be missed. This house is also available on the land rent scheme.
Land rent options available:
House & Land - $769,000
House only - $459,000
- Custom designed home
- 3 living areas and study nook
- High performance insulation
- Sound check insulation in media room
- Double glazed, Low-E, Argon filled UPVC windows and doors
- 3.4 KW Solar panel system
- NBN connectivity and Cat 6 wired throughout
- 2x 5000L water tanks
- Automated sprinkler system
- Hydronic inslab heating (gas heated)
- Solar hot water
- 1100mm Belling Richmond bi-fuel stove
- Glass brick features in ensuite and main bath
- 870mm wide internal doors wheelchair accessibility
- Built with the Dulux Exsulite wall system
Location
Lot 15/7 Brindle Place
Bonner ACT 2914
Details
4
2
2
EER: 5.5
House
Offers over $769,000 - land rent available
Rates: | $2,006.20 annually |
Land area: | 744 sqm (approx) |
Building size: | 233.48 sqm (approx) |
This architecturally designed single level family home, purpose built for energy efficiency was awarded with an 8.2 star energy rating at the time of building in 2014. The stunning modern family friendly home sits atop a quiet cul-de-sac with beautiful panoramic views to the Brindabellas, Parliament House and GIO Stadium.
The home occupies a 744m2 block, one of the largest in the suburb with a modest 191m2 footprint of liveable family space. The floor plan includes a spacious master bedroom with a massive 5 metre long walk-in robe and opulent ensuite with spa bath and his and hers sinks. Two further bedrooms, a lounge and a media room with full connectivity to the NBN, Cat 6 cabling throughout and sound check insulation. The media room could also be used as the guest bedroom. The home is asthma friendly, has extra-wide doorways that allow wheelchair access, has potential for an extension and plenty of backyard space for a man-shed.
The home was thoughtfully designed and you will reap the benefits of the innovative inclusions, some of which include, the double glazed, low-E and argon gas filled windows and doors, hydronic underfloor heating, 3.4KW solar panel system and solar boosted hot water, LED downlights, honeycomb blinds, ceiling fans and an automated sprinkler system complete the package.
The French inspired kitchen invokes a sense of grandeur and is the heart and soul of the home. It is understated in elegance but does not compromise on functionality. It contains a large 1100mm bi-fuel gas cooktop with three electric ovens, a Schock nanogranite sink, a plumbed 900mm deep fridge insert, double dish drawers and a very large 3m long Caeserstone benchtop. This kitchen is luxurious and makes cooking and entertaining for large family gatherings a breeze.
It is a well thought out family home with the environment in mind and is aesthetically pleasing with low maintenance gardens and 2 x 5000 litre water tanks that sit on either side of the house. It is close to nature reserves, walking and bike tracks, play grounds, the local shops and schools. A superb location is sure to garner substantial interest and should not be missed. This house is also available on the land rent scheme.
Land rent options available:
House & Land - $769,000
House only - $459,000
- Custom designed home
- 3 living areas and study nook
- High performance insulation
- Sound check insulation in media room
- Double glazed, Low-E, Argon filled UPVC windows and doors
- 3.4 KW Solar panel system
- NBN connectivity and Cat 6 wired throughout
- 2x 5000L water tanks
- Automated sprinkler system
- Hydronic inslab heating (gas heated)
- Solar hot water
- 1100mm Belling Richmond bi-fuel stove
- Glass brick features in ensuite and main bath
- 870mm wide internal doors wheelchair accessibility
- Built with the Dulux Exsulite wall system
Read MoreThe home occupies a 744m2 block, one of the largest in the suburb with a modest 191m2 footprint of liveable family space. The floor plan includes a spacious master bedroom with a massive 5 metre long walk-in robe and opulent ensuite with spa bath and his and hers sinks. Two further bedrooms, a lounge and a media room with full connectivity to the NBN, Cat 6 cabling throughout and sound check insulation. The media room could also be used as the guest bedroom. The home is asthma friendly, has extra-wide doorways that allow wheelchair access, has potential for an extension and plenty of backyard space for a man-shed.
The home was thoughtfully designed and you will reap the benefits of the innovative inclusions, some of which include, the double glazed, low-E and argon gas filled windows and doors, hydronic underfloor heating, 3.4KW solar panel system and solar boosted hot water, LED downlights, honeycomb blinds, ceiling fans and an automated sprinkler system complete the package.
The French inspired kitchen invokes a sense of grandeur and is the heart and soul of the home. It is understated in elegance but does not compromise on functionality. It contains a large 1100mm bi-fuel gas cooktop with three electric ovens, a Schock nanogranite sink, a plumbed 900mm deep fridge insert, double dish drawers and a very large 3m long Caeserstone benchtop. This kitchen is luxurious and makes cooking and entertaining for large family gatherings a breeze.
It is a well thought out family home with the environment in mind and is aesthetically pleasing with low maintenance gardens and 2 x 5000 litre water tanks that sit on either side of the house. It is close to nature reserves, walking and bike tracks, play grounds, the local shops and schools. A superb location is sure to garner substantial interest and should not be missed. This house is also available on the land rent scheme.
Land rent options available:
House & Land - $769,000
House only - $459,000
- Custom designed home
- 3 living areas and study nook
- High performance insulation
- Sound check insulation in media room
- Double glazed, Low-E, Argon filled UPVC windows and doors
- 3.4 KW Solar panel system
- NBN connectivity and Cat 6 wired throughout
- 2x 5000L water tanks
- Automated sprinkler system
- Hydronic inslab heating (gas heated)
- Solar hot water
- 1100mm Belling Richmond bi-fuel stove
- Glass brick features in ensuite and main bath
- 870mm wide internal doors wheelchair accessibility
- Built with the Dulux Exsulite wall system
Inspect
Contact agent


