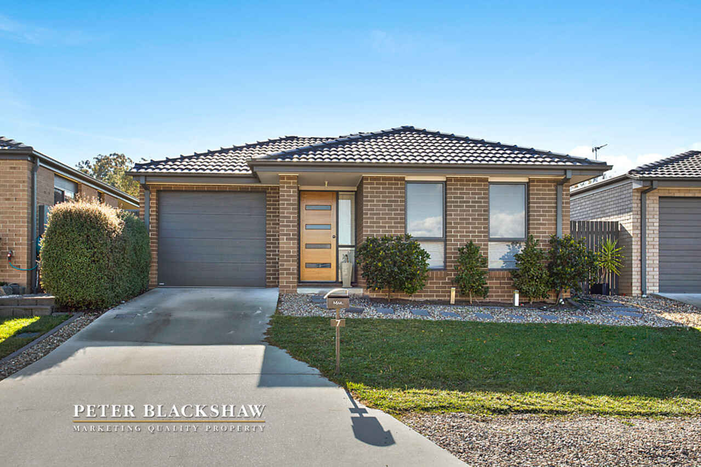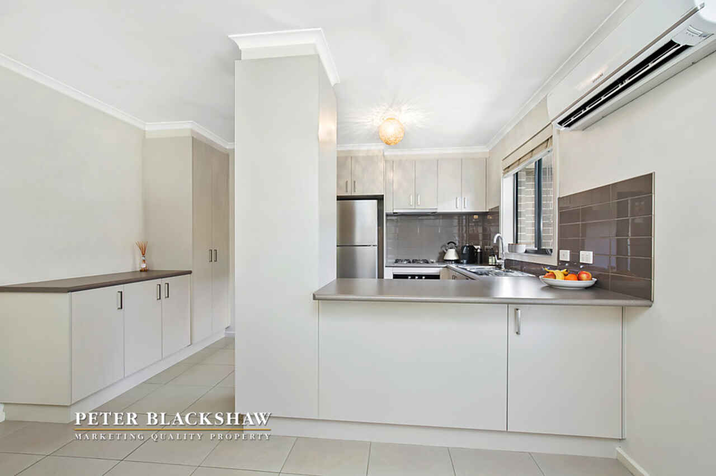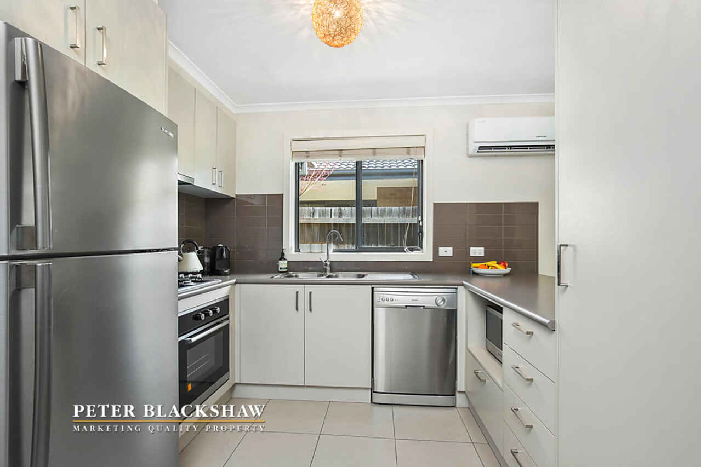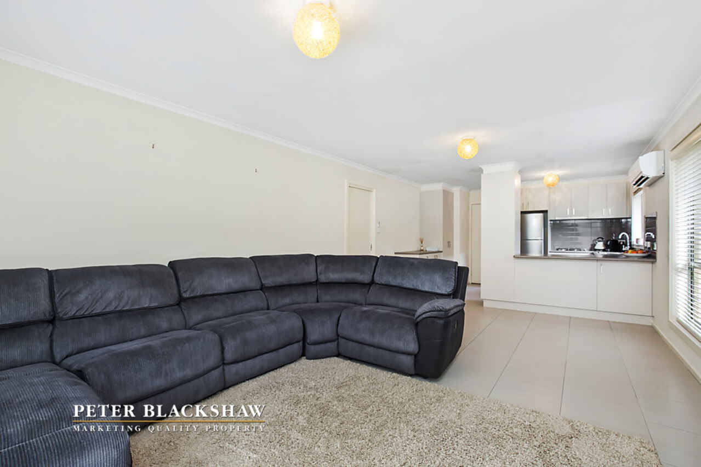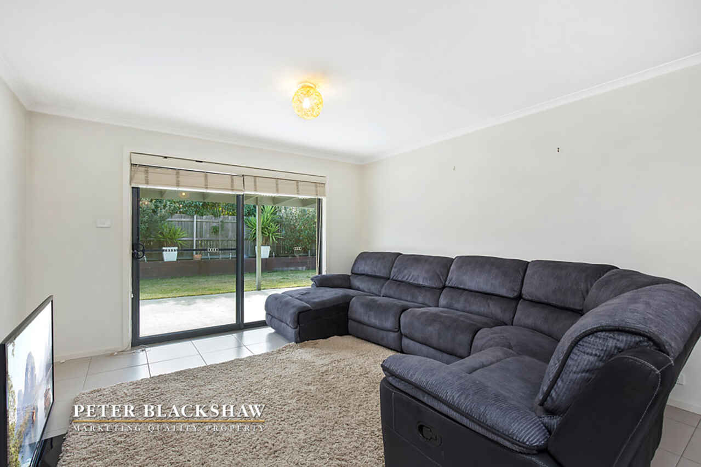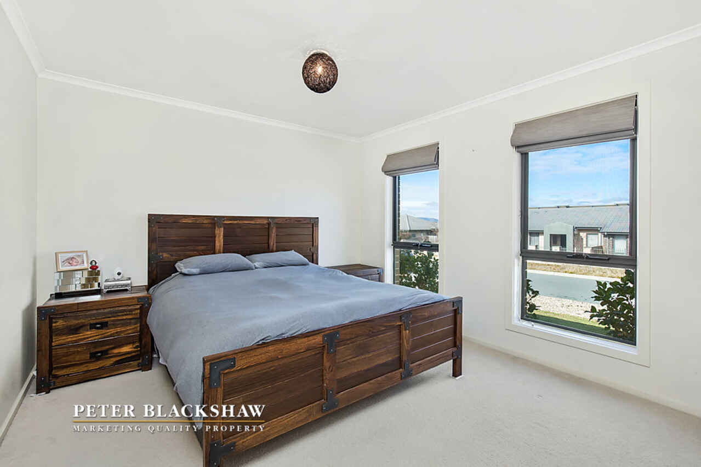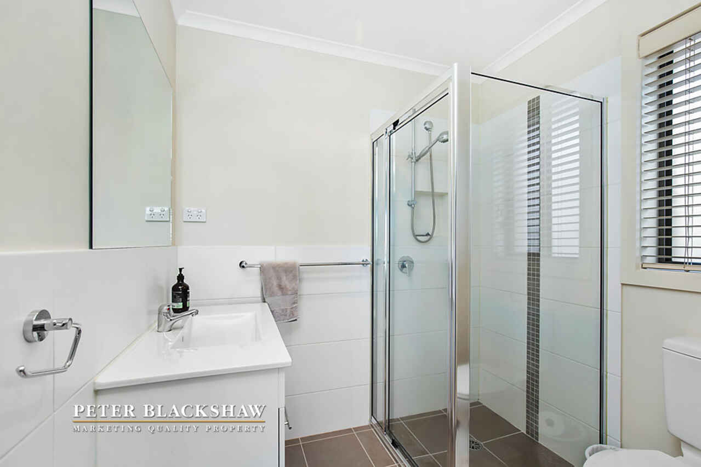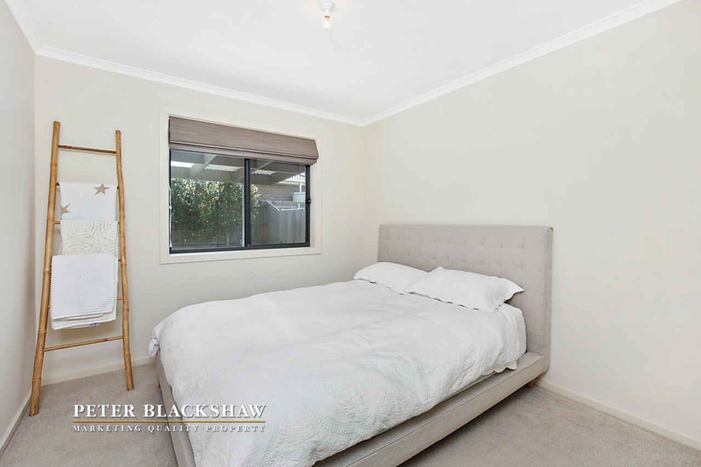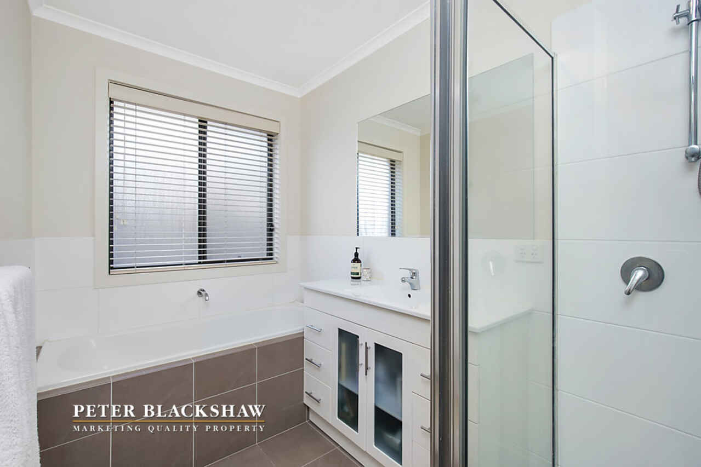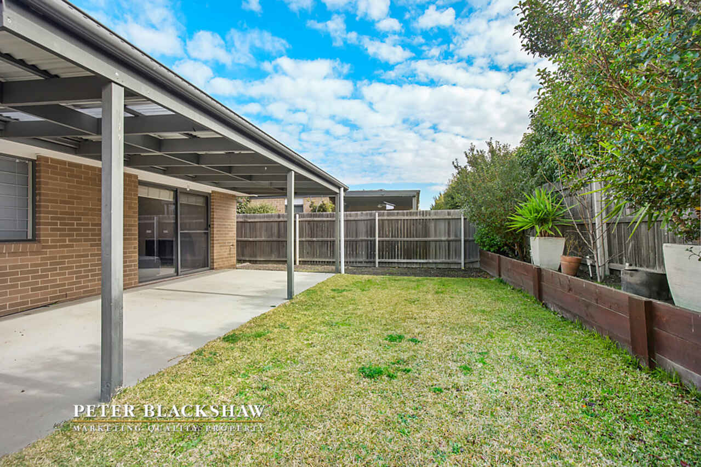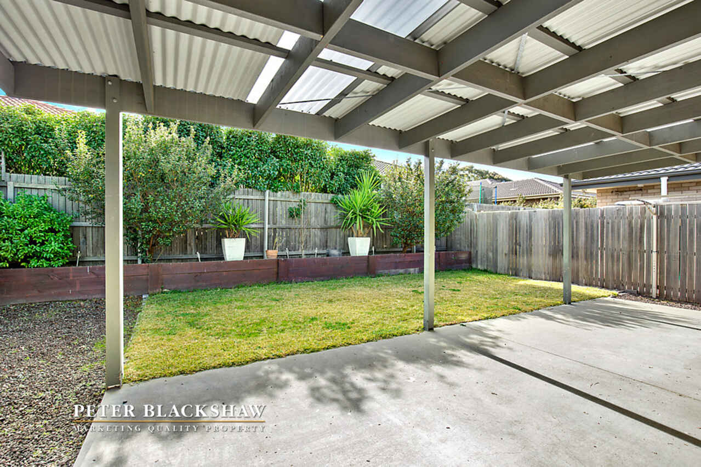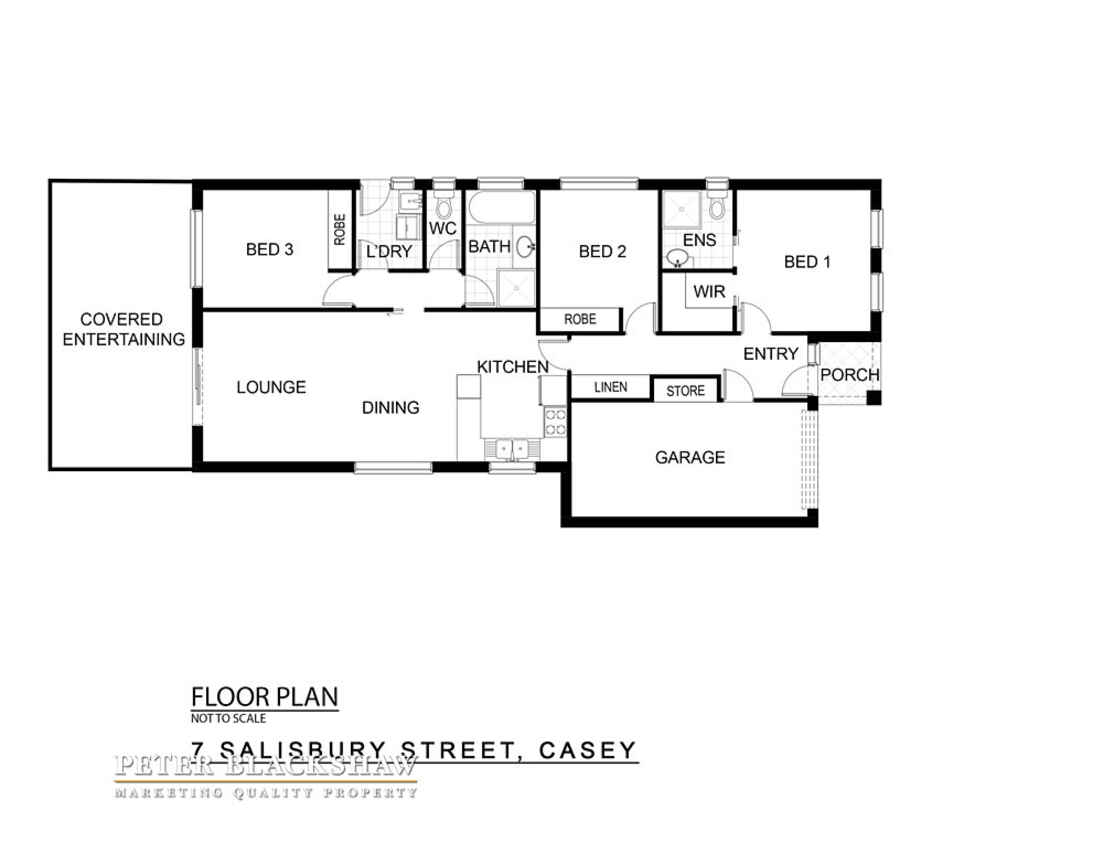Ideal first home, downsizer or investment
Sold
Location
Lot 15/7 Salisbury Street
Casey ACT 2913
Details
3
2
1
EER: 4
House
Offers over $489,000
Rates: | $1,730.60 annually |
Land area: | 330 sqm (approx) |
Building size: | 135.72 sqm (approx) |
Perfectly positioned on a low maintenance parcel of land, is this three bedroom ensuite home that will appeal to those looking to escape the rental market and start out in style without having to compromise on quality.
The clever and contemporary floor plan is designed to maximise light and space. The modern and well-designed kitchen overlooks the north facing family and meals area, and offers plenty of storage and bench space and carefully selected appliances including an Everdure oven and gas cooktop and Danika dishwasher. All bedrooms are generous in size and include built-in robes with the main bedroom offering a walk-in robe and an ensuite.
The covered alfresco is both private and large, creating the perfect haven for entertaining with friends and family while still allowing plenty of space for the children and pets to play.
Completing this ideal first home is the automatic single garage with internal access and Samsung split system set to the open plan living area.
Located only a short stroll to Springbank Rise park and enclosed dog park and only a 5 minute drive to Casey Market Town with the convenience of restaurants, cafes, grocery shops and medical centres.
An ideal home for first home buyers and keen investors.
Features:
- Block: 330m2
- Total house size: 135.71m2 (Living: 114.3m2 + Garage: 21.41m2)
- 3 bedrooms
- All bedrooms with built-in robes
- Main bedroom with ensuite and built-in robes
- Main bathroom with separate toilet
- Open plan living and meals area
- Samsung split system to living and meals area
- Stainless steel Everdure gas cooktop
- Stainless steel Everdure oven
- Stainless steel Danika dishwasher
- Kitchen with plenty of bench and cupboard space
- Spacious rear yard
- Large entertaining alfresco
- Linen cupboard to hallway
- Laundry with access to rear yard, complete with a dog door
- Automatic single garage with internal access
Read MoreThe clever and contemporary floor plan is designed to maximise light and space. The modern and well-designed kitchen overlooks the north facing family and meals area, and offers plenty of storage and bench space and carefully selected appliances including an Everdure oven and gas cooktop and Danika dishwasher. All bedrooms are generous in size and include built-in robes with the main bedroom offering a walk-in robe and an ensuite.
The covered alfresco is both private and large, creating the perfect haven for entertaining with friends and family while still allowing plenty of space for the children and pets to play.
Completing this ideal first home is the automatic single garage with internal access and Samsung split system set to the open plan living area.
Located only a short stroll to Springbank Rise park and enclosed dog park and only a 5 minute drive to Casey Market Town with the convenience of restaurants, cafes, grocery shops and medical centres.
An ideal home for first home buyers and keen investors.
Features:
- Block: 330m2
- Total house size: 135.71m2 (Living: 114.3m2 + Garage: 21.41m2)
- 3 bedrooms
- All bedrooms with built-in robes
- Main bedroom with ensuite and built-in robes
- Main bathroom with separate toilet
- Open plan living and meals area
- Samsung split system to living and meals area
- Stainless steel Everdure gas cooktop
- Stainless steel Everdure oven
- Stainless steel Danika dishwasher
- Kitchen with plenty of bench and cupboard space
- Spacious rear yard
- Large entertaining alfresco
- Linen cupboard to hallway
- Laundry with access to rear yard, complete with a dog door
- Automatic single garage with internal access
Inspect
Contact agent
Listing agents
Perfectly positioned on a low maintenance parcel of land, is this three bedroom ensuite home that will appeal to those looking to escape the rental market and start out in style without having to compromise on quality.
The clever and contemporary floor plan is designed to maximise light and space. The modern and well-designed kitchen overlooks the north facing family and meals area, and offers plenty of storage and bench space and carefully selected appliances including an Everdure oven and gas cooktop and Danika dishwasher. All bedrooms are generous in size and include built-in robes with the main bedroom offering a walk-in robe and an ensuite.
The covered alfresco is both private and large, creating the perfect haven for entertaining with friends and family while still allowing plenty of space for the children and pets to play.
Completing this ideal first home is the automatic single garage with internal access and Samsung split system set to the open plan living area.
Located only a short stroll to Springbank Rise park and enclosed dog park and only a 5 minute drive to Casey Market Town with the convenience of restaurants, cafes, grocery shops and medical centres.
An ideal home for first home buyers and keen investors.
Features:
- Block: 330m2
- Total house size: 135.71m2 (Living: 114.3m2 + Garage: 21.41m2)
- 3 bedrooms
- All bedrooms with built-in robes
- Main bedroom with ensuite and built-in robes
- Main bathroom with separate toilet
- Open plan living and meals area
- Samsung split system to living and meals area
- Stainless steel Everdure gas cooktop
- Stainless steel Everdure oven
- Stainless steel Danika dishwasher
- Kitchen with plenty of bench and cupboard space
- Spacious rear yard
- Large entertaining alfresco
- Linen cupboard to hallway
- Laundry with access to rear yard, complete with a dog door
- Automatic single garage with internal access
Read MoreThe clever and contemporary floor plan is designed to maximise light and space. The modern and well-designed kitchen overlooks the north facing family and meals area, and offers plenty of storage and bench space and carefully selected appliances including an Everdure oven and gas cooktop and Danika dishwasher. All bedrooms are generous in size and include built-in robes with the main bedroom offering a walk-in robe and an ensuite.
The covered alfresco is both private and large, creating the perfect haven for entertaining with friends and family while still allowing plenty of space for the children and pets to play.
Completing this ideal first home is the automatic single garage with internal access and Samsung split system set to the open plan living area.
Located only a short stroll to Springbank Rise park and enclosed dog park and only a 5 minute drive to Casey Market Town with the convenience of restaurants, cafes, grocery shops and medical centres.
An ideal home for first home buyers and keen investors.
Features:
- Block: 330m2
- Total house size: 135.71m2 (Living: 114.3m2 + Garage: 21.41m2)
- 3 bedrooms
- All bedrooms with built-in robes
- Main bedroom with ensuite and built-in robes
- Main bathroom with separate toilet
- Open plan living and meals area
- Samsung split system to living and meals area
- Stainless steel Everdure gas cooktop
- Stainless steel Everdure oven
- Stainless steel Danika dishwasher
- Kitchen with plenty of bench and cupboard space
- Spacious rear yard
- Large entertaining alfresco
- Linen cupboard to hallway
- Laundry with access to rear yard, complete with a dog door
- Automatic single garage with internal access
Location
Lot 15/7 Salisbury Street
Casey ACT 2913
Details
3
2
1
EER: 4
House
Offers over $489,000
Rates: | $1,730.60 annually |
Land area: | 330 sqm (approx) |
Building size: | 135.72 sqm (approx) |
Perfectly positioned on a low maintenance parcel of land, is this three bedroom ensuite home that will appeal to those looking to escape the rental market and start out in style without having to compromise on quality.
The clever and contemporary floor plan is designed to maximise light and space. The modern and well-designed kitchen overlooks the north facing family and meals area, and offers plenty of storage and bench space and carefully selected appliances including an Everdure oven and gas cooktop and Danika dishwasher. All bedrooms are generous in size and include built-in robes with the main bedroom offering a walk-in robe and an ensuite.
The covered alfresco is both private and large, creating the perfect haven for entertaining with friends and family while still allowing plenty of space for the children and pets to play.
Completing this ideal first home is the automatic single garage with internal access and Samsung split system set to the open plan living area.
Located only a short stroll to Springbank Rise park and enclosed dog park and only a 5 minute drive to Casey Market Town with the convenience of restaurants, cafes, grocery shops and medical centres.
An ideal home for first home buyers and keen investors.
Features:
- Block: 330m2
- Total house size: 135.71m2 (Living: 114.3m2 + Garage: 21.41m2)
- 3 bedrooms
- All bedrooms with built-in robes
- Main bedroom with ensuite and built-in robes
- Main bathroom with separate toilet
- Open plan living and meals area
- Samsung split system to living and meals area
- Stainless steel Everdure gas cooktop
- Stainless steel Everdure oven
- Stainless steel Danika dishwasher
- Kitchen with plenty of bench and cupboard space
- Spacious rear yard
- Large entertaining alfresco
- Linen cupboard to hallway
- Laundry with access to rear yard, complete with a dog door
- Automatic single garage with internal access
Read MoreThe clever and contemporary floor plan is designed to maximise light and space. The modern and well-designed kitchen overlooks the north facing family and meals area, and offers plenty of storage and bench space and carefully selected appliances including an Everdure oven and gas cooktop and Danika dishwasher. All bedrooms are generous in size and include built-in robes with the main bedroom offering a walk-in robe and an ensuite.
The covered alfresco is both private and large, creating the perfect haven for entertaining with friends and family while still allowing plenty of space for the children and pets to play.
Completing this ideal first home is the automatic single garage with internal access and Samsung split system set to the open plan living area.
Located only a short stroll to Springbank Rise park and enclosed dog park and only a 5 minute drive to Casey Market Town with the convenience of restaurants, cafes, grocery shops and medical centres.
An ideal home for first home buyers and keen investors.
Features:
- Block: 330m2
- Total house size: 135.71m2 (Living: 114.3m2 + Garage: 21.41m2)
- 3 bedrooms
- All bedrooms with built-in robes
- Main bedroom with ensuite and built-in robes
- Main bathroom with separate toilet
- Open plan living and meals area
- Samsung split system to living and meals area
- Stainless steel Everdure gas cooktop
- Stainless steel Everdure oven
- Stainless steel Danika dishwasher
- Kitchen with plenty of bench and cupboard space
- Spacious rear yard
- Large entertaining alfresco
- Linen cupboard to hallway
- Laundry with access to rear yard, complete with a dog door
- Automatic single garage with internal access
Inspect
Contact agent


