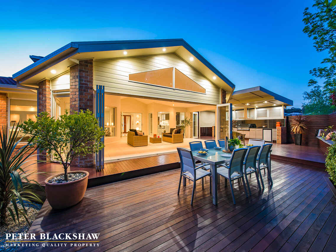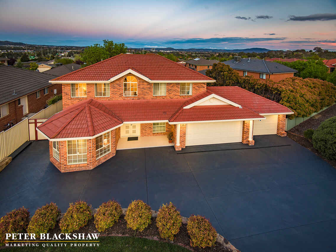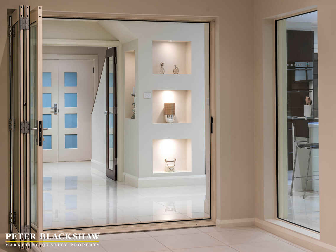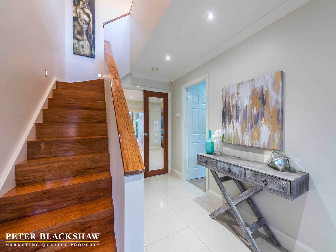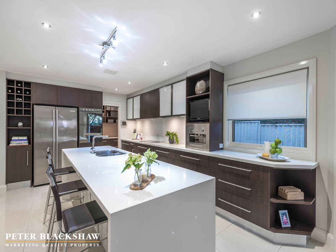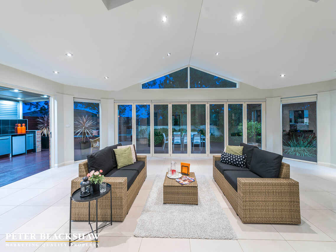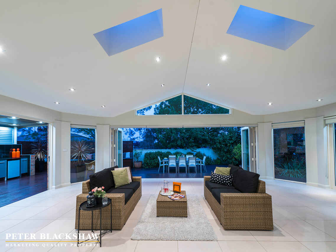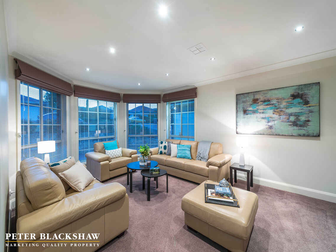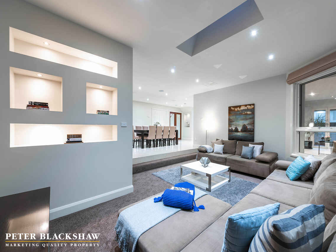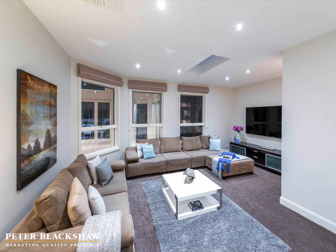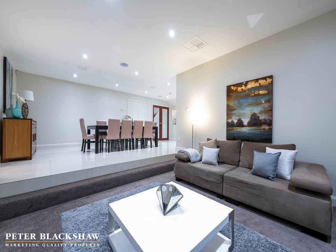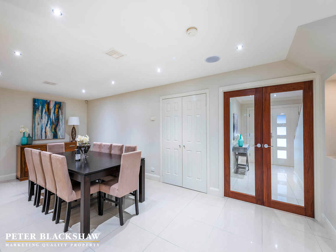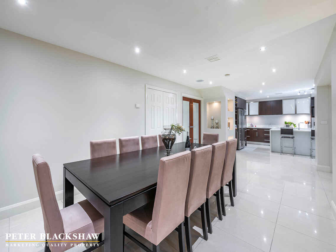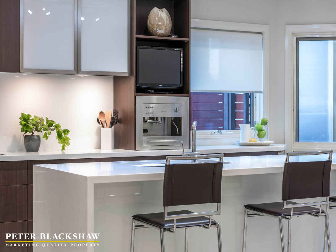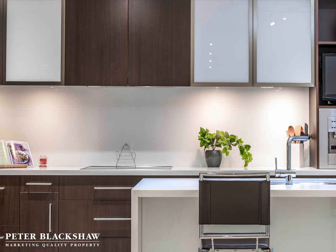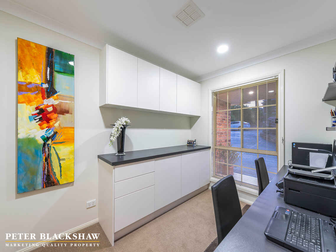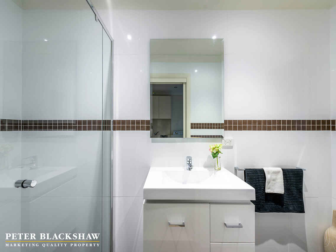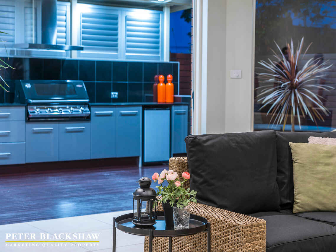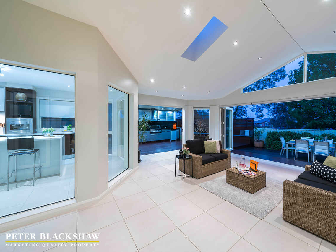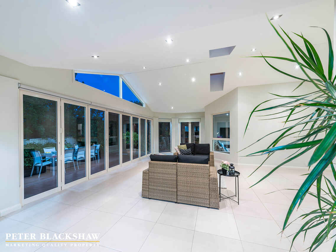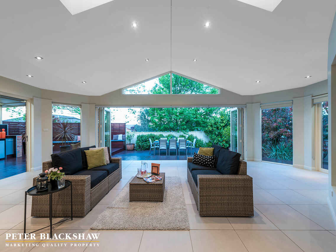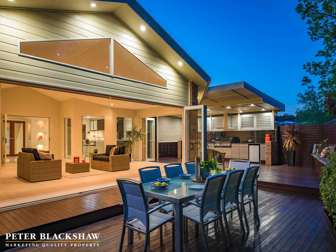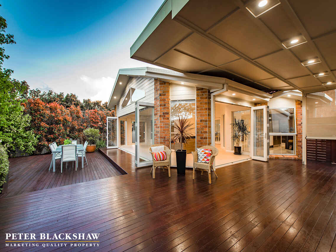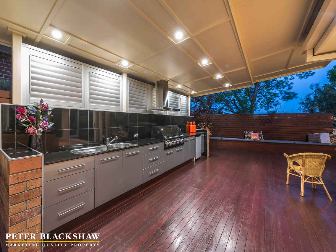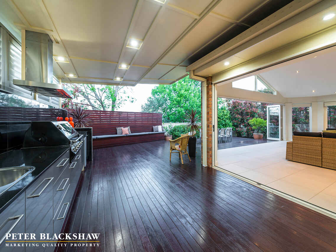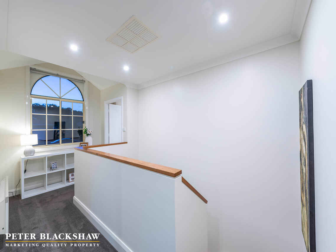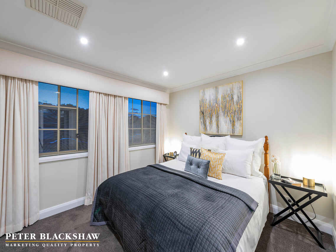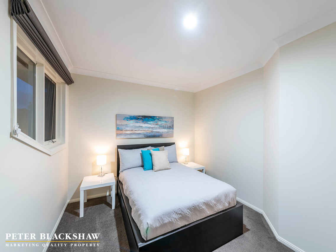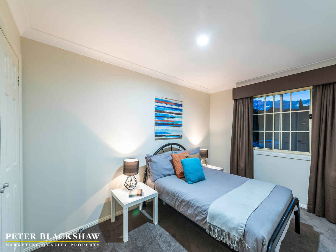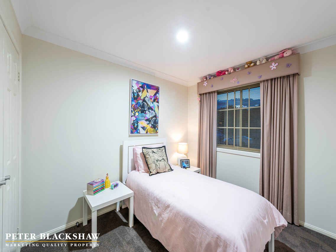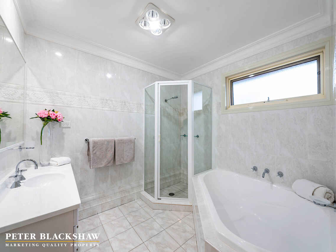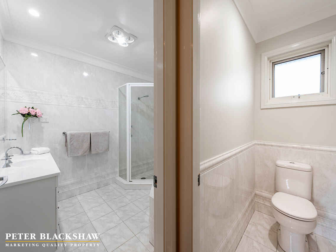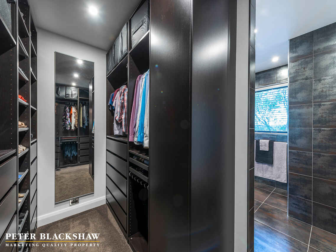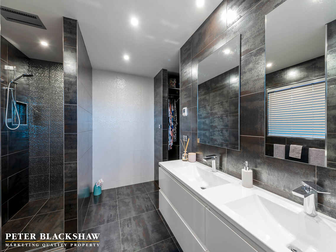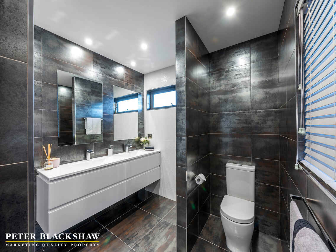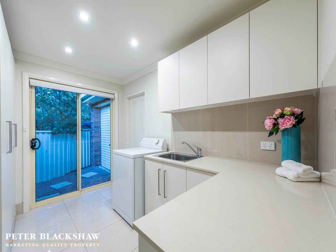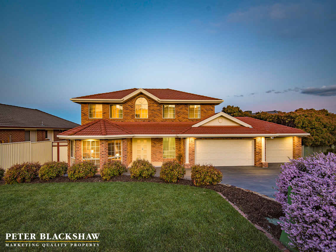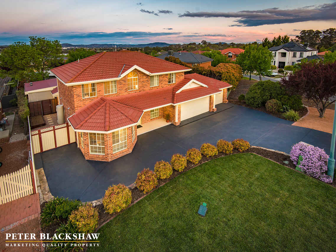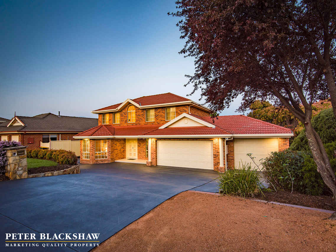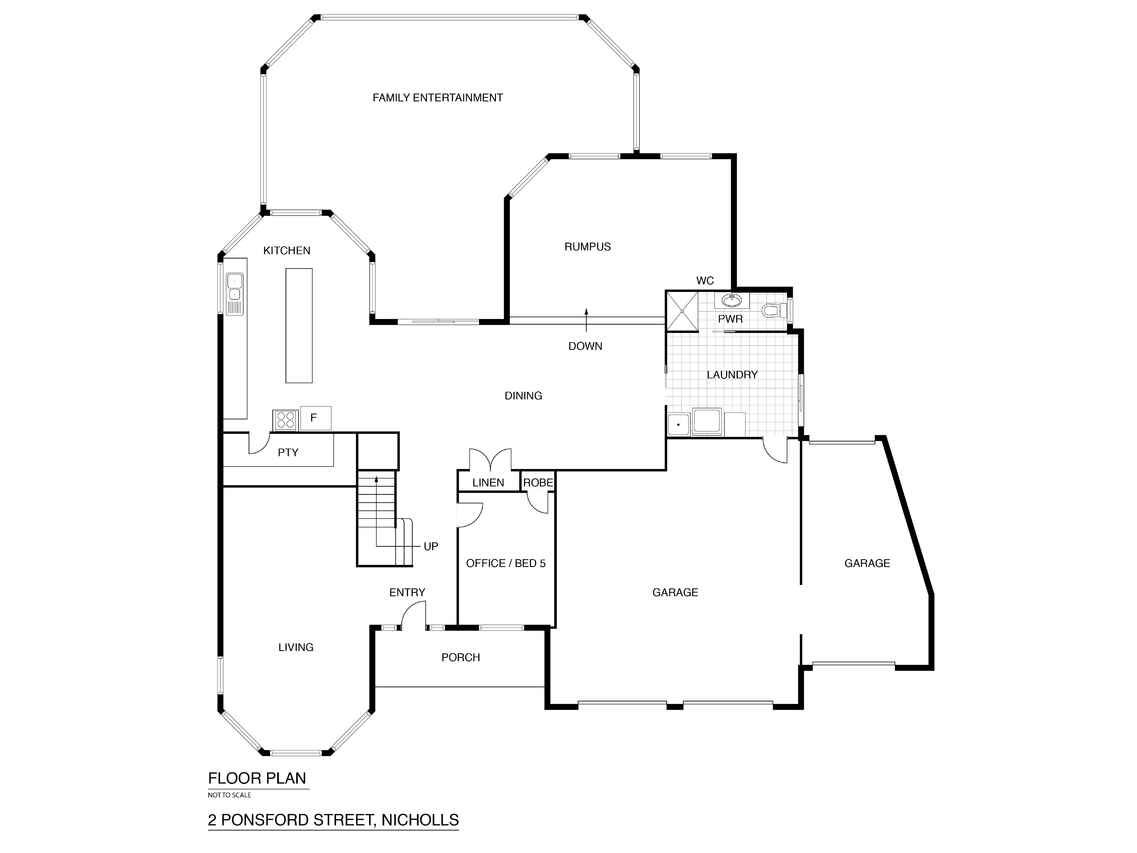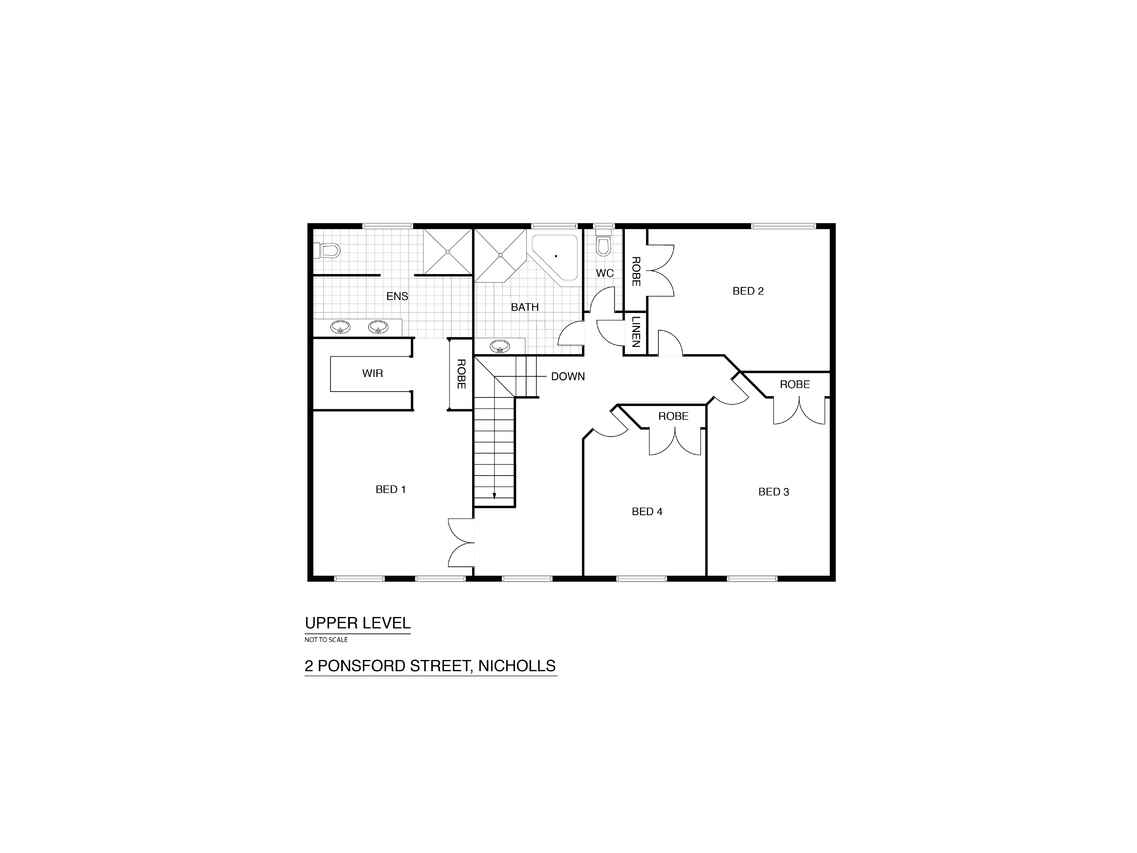A Modernised Masterpiece
Sold
Location
Lot 16/2 Ponsford Place
Nicholls ACT 2913
Details
4
3
3
EER: 4.5
House
$1,059,000
Rates: | $2,588.60 annually |
Land area: | 699 sqm (approx) |
Building size: | 371.33 sqm (approx) |
Extended and superbly renovated throughout, this large Harcourt Hill residence offers the astute buyer something very special. Tastefully modernised with the highest quality inclusions, this home must be inspected to truly appreciate the opportunity on offer.
Entering the home, the versatile floor plan commences with the lounge room segregated from the other spacious living, this is an ideal retreat for the parents unwind. Accessible from the entrance foyer is the home office, study area for the kids, or even fifth bedroom, if needed.
Beyond the foyer, the true genius of the renovation becomes evident. The kitchen has been reconfigured to provide a large butlers pantry, an enormous island bench featuring 40mm waterfall stone benchtops, European appliances, induction cooktop and built-in coffee machine. The kitchen integrates beautifully with a meals on one side and dining area spacious enough to host all your family and friends.
The sunken rumpus room is an indulgent space for the family to catch up and enjoy their time together. The flexible living options extend off the rear of the home with a 52m entertaining room with high ceilings, surrounded by stackable glass doors, ensuring seamless integration with the outdoor living spaces. The outdoor kitchen complete with 20mm granite benchtops & splash backs, built-in fridge, running hot and cold water will ensure your BBQ’s are a highly anticipated affair. 100m2 of merbau decking guarantee there is plenty of space for everyone to enjoy the festivities in comfort.
Completing the ground floor is the renovated laundry, full bathroom and internal access to the triple garage.
The upstairs hosts all four bedrooms, bathroom and separate toilet. The master suite offers the parents a huge dressing room and luxurious ensuite.
Only a short stroll to schools, local shops, Gold Creek Country Club and close proximity to Casey Market Town, Gold Creek Village and Gungahlin town centre.
This unique offering will appeal to a wide variety of buyers so be sure to add this 2 Ponsford Place, Nicholls to your inspection list.
Key Features:
- House size: 371.33m2 (Living 304.97m2: Garage:66.36m2)
- Block size – 700m2 approx.
- Meticulously renovated and extended
- Four separate living areas
- Remodelled kitchen with 40mm stone benchtops, European appliances, built in coffee machine, soft close draws and doors, and walk in butler’s pantry
- 52m2 family/entertaining room with under tile heating
- Added outdoor BBQ area with built in bar fridge and hot/cold water and 20mm black granite benchtop and splashback
- Aluminium plantation shutters above BBQ bench for privacy and flow through ventilation
- Swegian canopy rangehood to BBQ
- Triple Garage
- Contemporary staircase with polished rosewood capping
- Repainted throughout
- In-slab heating in all downstairs rooms (excluding laundry& 3rd bathroom which has under tile heating)
- Brivis evaporative cooler installed
- 50 extra power points added throughout the home
- Added 2nd hot water storage tank to laundry side of house to enable faster hot water
- Double glazed windows at the rear of the home
- Approx. 100sqm of Merbau decking and board walk to outdoor entertainment area including Merbau screening
- TV points to kitchen, front lounge, 2x in TV room, family/entertainment room and main bedroom upstairs
- TV room has dual Foxtel/TV antenna points at opposing walls for choice of North/south TV mounting.
- Back to base security alarm system
- Ducted vacuum system installed with 2 points upstairs and 5 downstairs
- Main bedroom with dressing room and luxurious ensuite
- Added brand new full deep pile luxury carpet to bedroom/WIR
- New carpets upstairs
- Led light fittings
- NBN Connected
- Fully automated irrigation system
- Driveway resealed and repainted
Read MoreEntering the home, the versatile floor plan commences with the lounge room segregated from the other spacious living, this is an ideal retreat for the parents unwind. Accessible from the entrance foyer is the home office, study area for the kids, or even fifth bedroom, if needed.
Beyond the foyer, the true genius of the renovation becomes evident. The kitchen has been reconfigured to provide a large butlers pantry, an enormous island bench featuring 40mm waterfall stone benchtops, European appliances, induction cooktop and built-in coffee machine. The kitchen integrates beautifully with a meals on one side and dining area spacious enough to host all your family and friends.
The sunken rumpus room is an indulgent space for the family to catch up and enjoy their time together. The flexible living options extend off the rear of the home with a 52m entertaining room with high ceilings, surrounded by stackable glass doors, ensuring seamless integration with the outdoor living spaces. The outdoor kitchen complete with 20mm granite benchtops & splash backs, built-in fridge, running hot and cold water will ensure your BBQ’s are a highly anticipated affair. 100m2 of merbau decking guarantee there is plenty of space for everyone to enjoy the festivities in comfort.
Completing the ground floor is the renovated laundry, full bathroom and internal access to the triple garage.
The upstairs hosts all four bedrooms, bathroom and separate toilet. The master suite offers the parents a huge dressing room and luxurious ensuite.
Only a short stroll to schools, local shops, Gold Creek Country Club and close proximity to Casey Market Town, Gold Creek Village and Gungahlin town centre.
This unique offering will appeal to a wide variety of buyers so be sure to add this 2 Ponsford Place, Nicholls to your inspection list.
Key Features:
- House size: 371.33m2 (Living 304.97m2: Garage:66.36m2)
- Block size – 700m2 approx.
- Meticulously renovated and extended
- Four separate living areas
- Remodelled kitchen with 40mm stone benchtops, European appliances, built in coffee machine, soft close draws and doors, and walk in butler’s pantry
- 52m2 family/entertaining room with under tile heating
- Added outdoor BBQ area with built in bar fridge and hot/cold water and 20mm black granite benchtop and splashback
- Aluminium plantation shutters above BBQ bench for privacy and flow through ventilation
- Swegian canopy rangehood to BBQ
- Triple Garage
- Contemporary staircase with polished rosewood capping
- Repainted throughout
- In-slab heating in all downstairs rooms (excluding laundry& 3rd bathroom which has under tile heating)
- Brivis evaporative cooler installed
- 50 extra power points added throughout the home
- Added 2nd hot water storage tank to laundry side of house to enable faster hot water
- Double glazed windows at the rear of the home
- Approx. 100sqm of Merbau decking and board walk to outdoor entertainment area including Merbau screening
- TV points to kitchen, front lounge, 2x in TV room, family/entertainment room and main bedroom upstairs
- TV room has dual Foxtel/TV antenna points at opposing walls for choice of North/south TV mounting.
- Back to base security alarm system
- Ducted vacuum system installed with 2 points upstairs and 5 downstairs
- Main bedroom with dressing room and luxurious ensuite
- Added brand new full deep pile luxury carpet to bedroom/WIR
- New carpets upstairs
- Led light fittings
- NBN Connected
- Fully automated irrigation system
- Driveway resealed and repainted
Inspect
Contact agent
Listing agents
Extended and superbly renovated throughout, this large Harcourt Hill residence offers the astute buyer something very special. Tastefully modernised with the highest quality inclusions, this home must be inspected to truly appreciate the opportunity on offer.
Entering the home, the versatile floor plan commences with the lounge room segregated from the other spacious living, this is an ideal retreat for the parents unwind. Accessible from the entrance foyer is the home office, study area for the kids, or even fifth bedroom, if needed.
Beyond the foyer, the true genius of the renovation becomes evident. The kitchen has been reconfigured to provide a large butlers pantry, an enormous island bench featuring 40mm waterfall stone benchtops, European appliances, induction cooktop and built-in coffee machine. The kitchen integrates beautifully with a meals on one side and dining area spacious enough to host all your family and friends.
The sunken rumpus room is an indulgent space for the family to catch up and enjoy their time together. The flexible living options extend off the rear of the home with a 52m entertaining room with high ceilings, surrounded by stackable glass doors, ensuring seamless integration with the outdoor living spaces. The outdoor kitchen complete with 20mm granite benchtops & splash backs, built-in fridge, running hot and cold water will ensure your BBQ’s are a highly anticipated affair. 100m2 of merbau decking guarantee there is plenty of space for everyone to enjoy the festivities in comfort.
Completing the ground floor is the renovated laundry, full bathroom and internal access to the triple garage.
The upstairs hosts all four bedrooms, bathroom and separate toilet. The master suite offers the parents a huge dressing room and luxurious ensuite.
Only a short stroll to schools, local shops, Gold Creek Country Club and close proximity to Casey Market Town, Gold Creek Village and Gungahlin town centre.
This unique offering will appeal to a wide variety of buyers so be sure to add this 2 Ponsford Place, Nicholls to your inspection list.
Key Features:
- House size: 371.33m2 (Living 304.97m2: Garage:66.36m2)
- Block size – 700m2 approx.
- Meticulously renovated and extended
- Four separate living areas
- Remodelled kitchen with 40mm stone benchtops, European appliances, built in coffee machine, soft close draws and doors, and walk in butler’s pantry
- 52m2 family/entertaining room with under tile heating
- Added outdoor BBQ area with built in bar fridge and hot/cold water and 20mm black granite benchtop and splashback
- Aluminium plantation shutters above BBQ bench for privacy and flow through ventilation
- Swegian canopy rangehood to BBQ
- Triple Garage
- Contemporary staircase with polished rosewood capping
- Repainted throughout
- In-slab heating in all downstairs rooms (excluding laundry& 3rd bathroom which has under tile heating)
- Brivis evaporative cooler installed
- 50 extra power points added throughout the home
- Added 2nd hot water storage tank to laundry side of house to enable faster hot water
- Double glazed windows at the rear of the home
- Approx. 100sqm of Merbau decking and board walk to outdoor entertainment area including Merbau screening
- TV points to kitchen, front lounge, 2x in TV room, family/entertainment room and main bedroom upstairs
- TV room has dual Foxtel/TV antenna points at opposing walls for choice of North/south TV mounting.
- Back to base security alarm system
- Ducted vacuum system installed with 2 points upstairs and 5 downstairs
- Main bedroom with dressing room and luxurious ensuite
- Added brand new full deep pile luxury carpet to bedroom/WIR
- New carpets upstairs
- Led light fittings
- NBN Connected
- Fully automated irrigation system
- Driveway resealed and repainted
Read MoreEntering the home, the versatile floor plan commences with the lounge room segregated from the other spacious living, this is an ideal retreat for the parents unwind. Accessible from the entrance foyer is the home office, study area for the kids, or even fifth bedroom, if needed.
Beyond the foyer, the true genius of the renovation becomes evident. The kitchen has been reconfigured to provide a large butlers pantry, an enormous island bench featuring 40mm waterfall stone benchtops, European appliances, induction cooktop and built-in coffee machine. The kitchen integrates beautifully with a meals on one side and dining area spacious enough to host all your family and friends.
The sunken rumpus room is an indulgent space for the family to catch up and enjoy their time together. The flexible living options extend off the rear of the home with a 52m entertaining room with high ceilings, surrounded by stackable glass doors, ensuring seamless integration with the outdoor living spaces. The outdoor kitchen complete with 20mm granite benchtops & splash backs, built-in fridge, running hot and cold water will ensure your BBQ’s are a highly anticipated affair. 100m2 of merbau decking guarantee there is plenty of space for everyone to enjoy the festivities in comfort.
Completing the ground floor is the renovated laundry, full bathroom and internal access to the triple garage.
The upstairs hosts all four bedrooms, bathroom and separate toilet. The master suite offers the parents a huge dressing room and luxurious ensuite.
Only a short stroll to schools, local shops, Gold Creek Country Club and close proximity to Casey Market Town, Gold Creek Village and Gungahlin town centre.
This unique offering will appeal to a wide variety of buyers so be sure to add this 2 Ponsford Place, Nicholls to your inspection list.
Key Features:
- House size: 371.33m2 (Living 304.97m2: Garage:66.36m2)
- Block size – 700m2 approx.
- Meticulously renovated and extended
- Four separate living areas
- Remodelled kitchen with 40mm stone benchtops, European appliances, built in coffee machine, soft close draws and doors, and walk in butler’s pantry
- 52m2 family/entertaining room with under tile heating
- Added outdoor BBQ area with built in bar fridge and hot/cold water and 20mm black granite benchtop and splashback
- Aluminium plantation shutters above BBQ bench for privacy and flow through ventilation
- Swegian canopy rangehood to BBQ
- Triple Garage
- Contemporary staircase with polished rosewood capping
- Repainted throughout
- In-slab heating in all downstairs rooms (excluding laundry& 3rd bathroom which has under tile heating)
- Brivis evaporative cooler installed
- 50 extra power points added throughout the home
- Added 2nd hot water storage tank to laundry side of house to enable faster hot water
- Double glazed windows at the rear of the home
- Approx. 100sqm of Merbau decking and board walk to outdoor entertainment area including Merbau screening
- TV points to kitchen, front lounge, 2x in TV room, family/entertainment room and main bedroom upstairs
- TV room has dual Foxtel/TV antenna points at opposing walls for choice of North/south TV mounting.
- Back to base security alarm system
- Ducted vacuum system installed with 2 points upstairs and 5 downstairs
- Main bedroom with dressing room and luxurious ensuite
- Added brand new full deep pile luxury carpet to bedroom/WIR
- New carpets upstairs
- Led light fittings
- NBN Connected
- Fully automated irrigation system
- Driveway resealed and repainted
Location
Lot 16/2 Ponsford Place
Nicholls ACT 2913
Details
4
3
3
EER: 4.5
House
$1,059,000
Rates: | $2,588.60 annually |
Land area: | 699 sqm (approx) |
Building size: | 371.33 sqm (approx) |
Extended and superbly renovated throughout, this large Harcourt Hill residence offers the astute buyer something very special. Tastefully modernised with the highest quality inclusions, this home must be inspected to truly appreciate the opportunity on offer.
Entering the home, the versatile floor plan commences with the lounge room segregated from the other spacious living, this is an ideal retreat for the parents unwind. Accessible from the entrance foyer is the home office, study area for the kids, or even fifth bedroom, if needed.
Beyond the foyer, the true genius of the renovation becomes evident. The kitchen has been reconfigured to provide a large butlers pantry, an enormous island bench featuring 40mm waterfall stone benchtops, European appliances, induction cooktop and built-in coffee machine. The kitchen integrates beautifully with a meals on one side and dining area spacious enough to host all your family and friends.
The sunken rumpus room is an indulgent space for the family to catch up and enjoy their time together. The flexible living options extend off the rear of the home with a 52m entertaining room with high ceilings, surrounded by stackable glass doors, ensuring seamless integration with the outdoor living spaces. The outdoor kitchen complete with 20mm granite benchtops & splash backs, built-in fridge, running hot and cold water will ensure your BBQ’s are a highly anticipated affair. 100m2 of merbau decking guarantee there is plenty of space for everyone to enjoy the festivities in comfort.
Completing the ground floor is the renovated laundry, full bathroom and internal access to the triple garage.
The upstairs hosts all four bedrooms, bathroom and separate toilet. The master suite offers the parents a huge dressing room and luxurious ensuite.
Only a short stroll to schools, local shops, Gold Creek Country Club and close proximity to Casey Market Town, Gold Creek Village and Gungahlin town centre.
This unique offering will appeal to a wide variety of buyers so be sure to add this 2 Ponsford Place, Nicholls to your inspection list.
Key Features:
- House size: 371.33m2 (Living 304.97m2: Garage:66.36m2)
- Block size – 700m2 approx.
- Meticulously renovated and extended
- Four separate living areas
- Remodelled kitchen with 40mm stone benchtops, European appliances, built in coffee machine, soft close draws and doors, and walk in butler’s pantry
- 52m2 family/entertaining room with under tile heating
- Added outdoor BBQ area with built in bar fridge and hot/cold water and 20mm black granite benchtop and splashback
- Aluminium plantation shutters above BBQ bench for privacy and flow through ventilation
- Swegian canopy rangehood to BBQ
- Triple Garage
- Contemporary staircase with polished rosewood capping
- Repainted throughout
- In-slab heating in all downstairs rooms (excluding laundry& 3rd bathroom which has under tile heating)
- Brivis evaporative cooler installed
- 50 extra power points added throughout the home
- Added 2nd hot water storage tank to laundry side of house to enable faster hot water
- Double glazed windows at the rear of the home
- Approx. 100sqm of Merbau decking and board walk to outdoor entertainment area including Merbau screening
- TV points to kitchen, front lounge, 2x in TV room, family/entertainment room and main bedroom upstairs
- TV room has dual Foxtel/TV antenna points at opposing walls for choice of North/south TV mounting.
- Back to base security alarm system
- Ducted vacuum system installed with 2 points upstairs and 5 downstairs
- Main bedroom with dressing room and luxurious ensuite
- Added brand new full deep pile luxury carpet to bedroom/WIR
- New carpets upstairs
- Led light fittings
- NBN Connected
- Fully automated irrigation system
- Driveway resealed and repainted
Read MoreEntering the home, the versatile floor plan commences with the lounge room segregated from the other spacious living, this is an ideal retreat for the parents unwind. Accessible from the entrance foyer is the home office, study area for the kids, or even fifth bedroom, if needed.
Beyond the foyer, the true genius of the renovation becomes evident. The kitchen has been reconfigured to provide a large butlers pantry, an enormous island bench featuring 40mm waterfall stone benchtops, European appliances, induction cooktop and built-in coffee machine. The kitchen integrates beautifully with a meals on one side and dining area spacious enough to host all your family and friends.
The sunken rumpus room is an indulgent space for the family to catch up and enjoy their time together. The flexible living options extend off the rear of the home with a 52m entertaining room with high ceilings, surrounded by stackable glass doors, ensuring seamless integration with the outdoor living spaces. The outdoor kitchen complete with 20mm granite benchtops & splash backs, built-in fridge, running hot and cold water will ensure your BBQ’s are a highly anticipated affair. 100m2 of merbau decking guarantee there is plenty of space for everyone to enjoy the festivities in comfort.
Completing the ground floor is the renovated laundry, full bathroom and internal access to the triple garage.
The upstairs hosts all four bedrooms, bathroom and separate toilet. The master suite offers the parents a huge dressing room and luxurious ensuite.
Only a short stroll to schools, local shops, Gold Creek Country Club and close proximity to Casey Market Town, Gold Creek Village and Gungahlin town centre.
This unique offering will appeal to a wide variety of buyers so be sure to add this 2 Ponsford Place, Nicholls to your inspection list.
Key Features:
- House size: 371.33m2 (Living 304.97m2: Garage:66.36m2)
- Block size – 700m2 approx.
- Meticulously renovated and extended
- Four separate living areas
- Remodelled kitchen with 40mm stone benchtops, European appliances, built in coffee machine, soft close draws and doors, and walk in butler’s pantry
- 52m2 family/entertaining room with under tile heating
- Added outdoor BBQ area with built in bar fridge and hot/cold water and 20mm black granite benchtop and splashback
- Aluminium plantation shutters above BBQ bench for privacy and flow through ventilation
- Swegian canopy rangehood to BBQ
- Triple Garage
- Contemporary staircase with polished rosewood capping
- Repainted throughout
- In-slab heating in all downstairs rooms (excluding laundry& 3rd bathroom which has under tile heating)
- Brivis evaporative cooler installed
- 50 extra power points added throughout the home
- Added 2nd hot water storage tank to laundry side of house to enable faster hot water
- Double glazed windows at the rear of the home
- Approx. 100sqm of Merbau decking and board walk to outdoor entertainment area including Merbau screening
- TV points to kitchen, front lounge, 2x in TV room, family/entertainment room and main bedroom upstairs
- TV room has dual Foxtel/TV antenna points at opposing walls for choice of North/south TV mounting.
- Back to base security alarm system
- Ducted vacuum system installed with 2 points upstairs and 5 downstairs
- Main bedroom with dressing room and luxurious ensuite
- Added brand new full deep pile luxury carpet to bedroom/WIR
- New carpets upstairs
- Led light fittings
- NBN Connected
- Fully automated irrigation system
- Driveway resealed and repainted
Inspect
Contact agent


