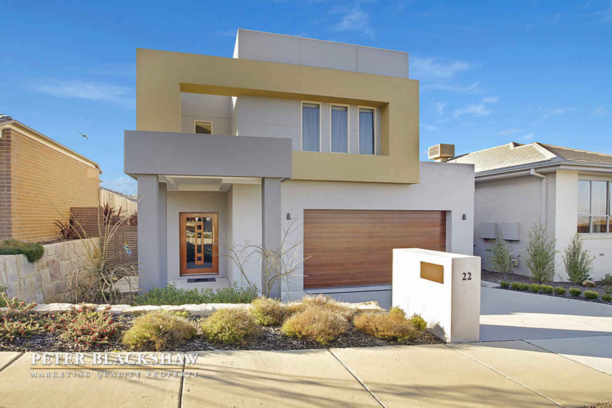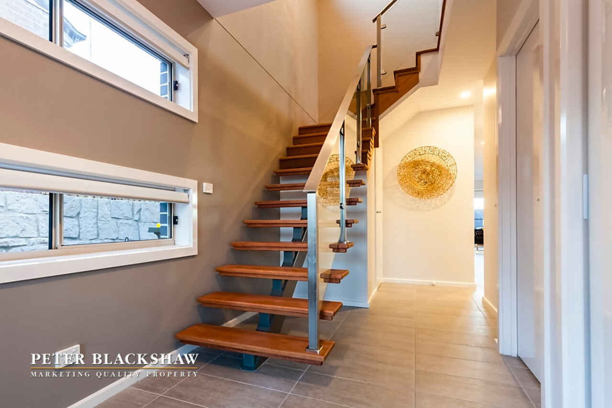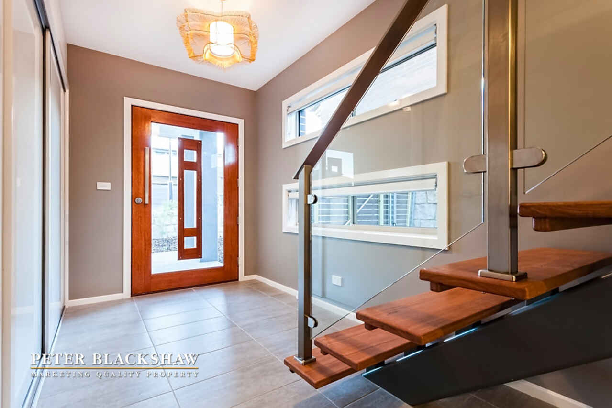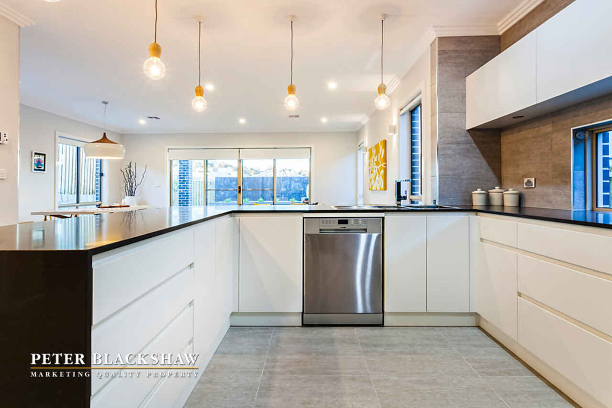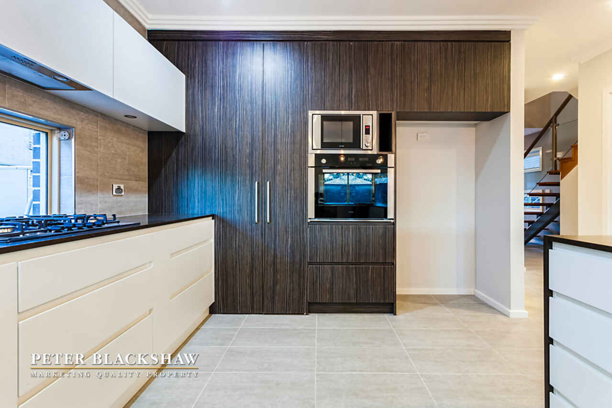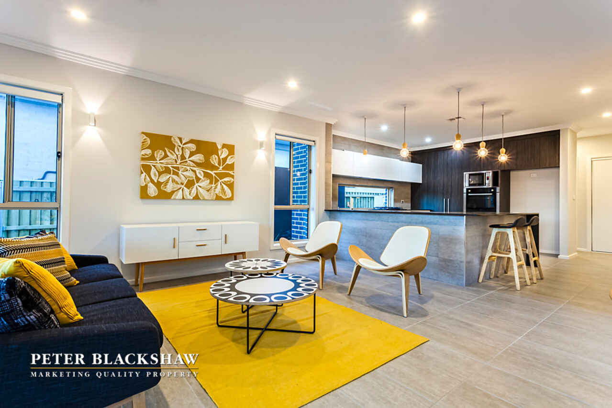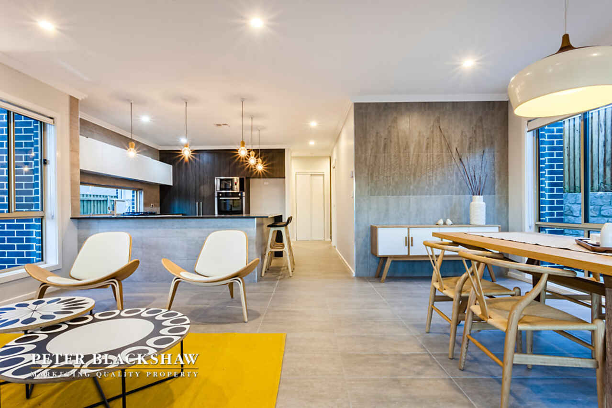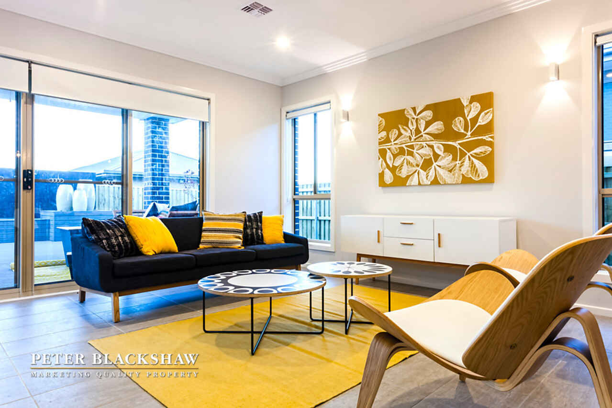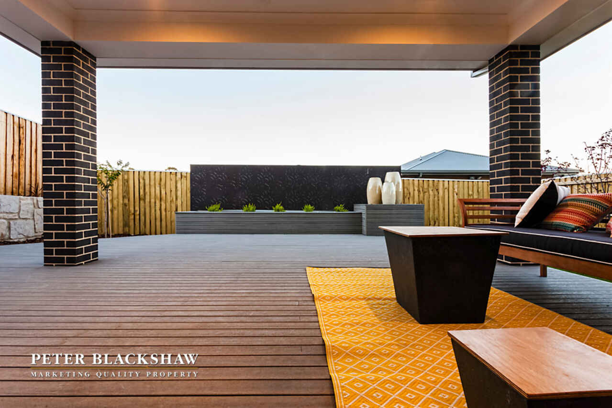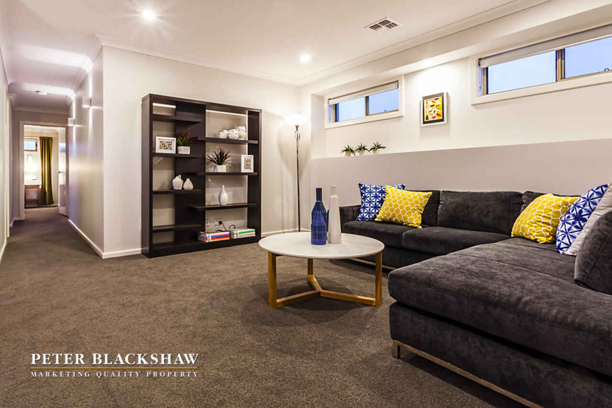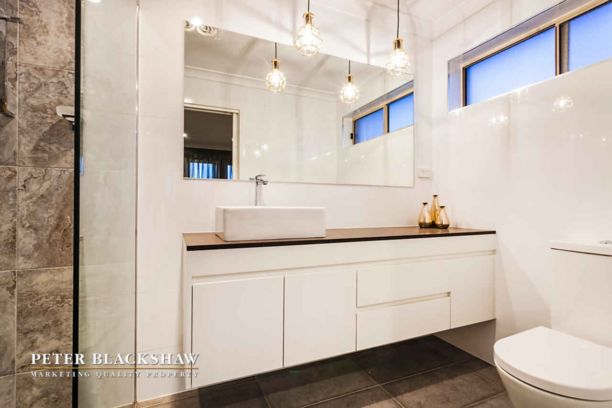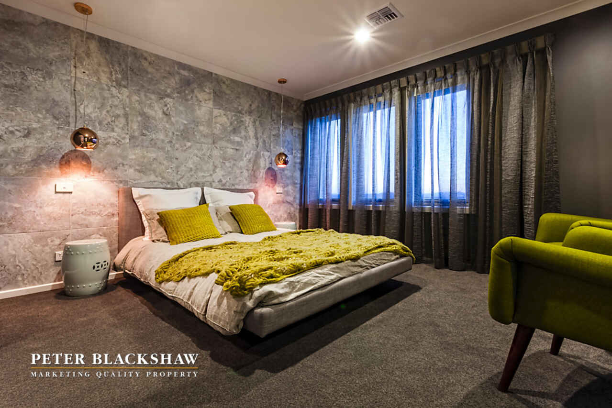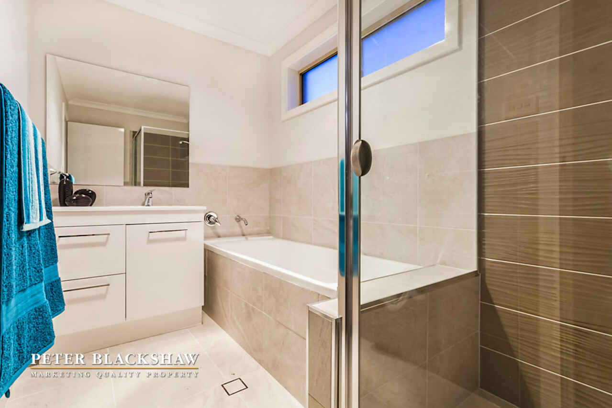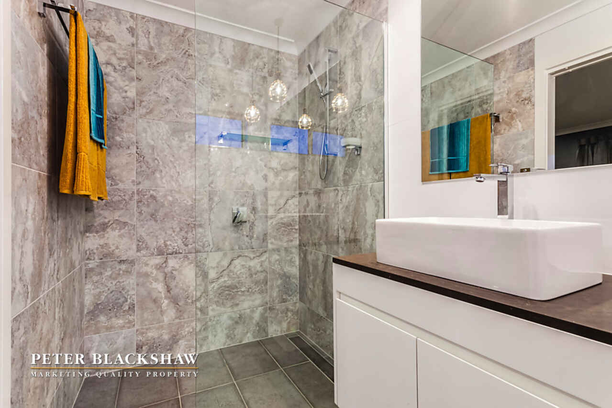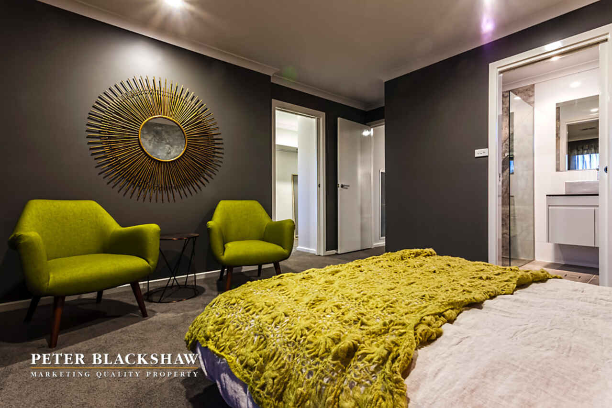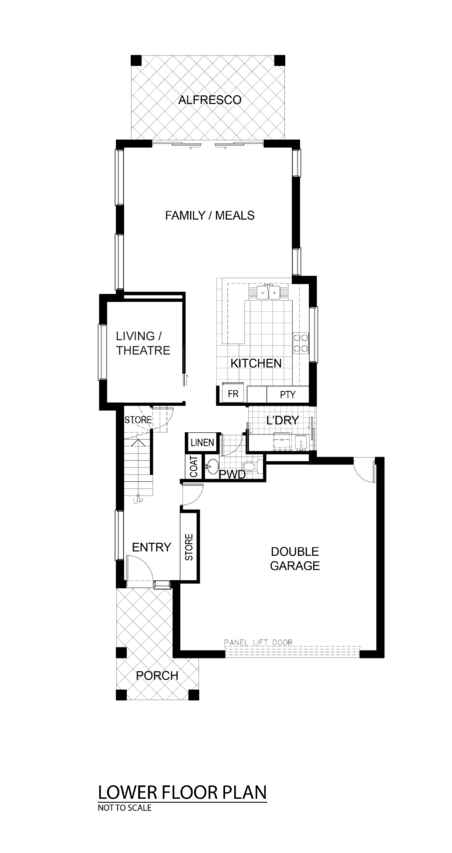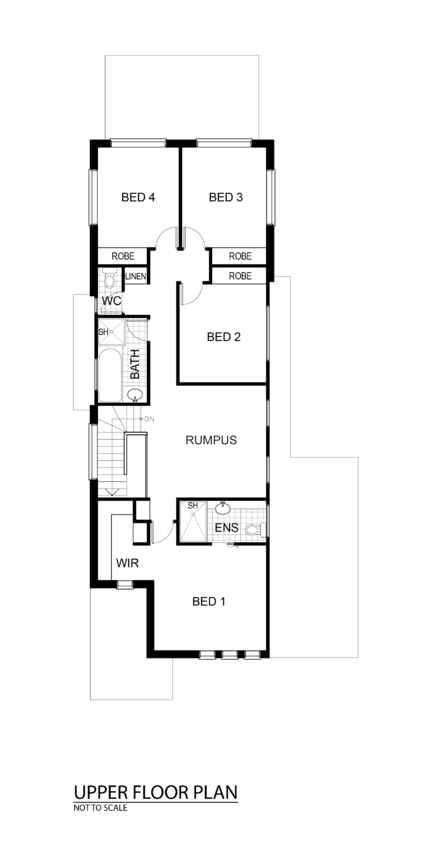Style and sophistication in Springbank Rise
Sold
Location
Lot 16/22 Alan Watt Crescent
Casey ACT 2913
Details
4
2
2
EER: 6
House
Offers over $729,000
Rates: | $1,433.45 annually |
Land area: | 388 sqm (approx) |
Building size: | 267.4 sqm (approx) |
Seeking a home that is a cut above the rest? From the eye catching façade through to the tastefully landscaped back yard this home has been beautifully finished inside and out and is sure to impress.
The moment you step inside the grand entrance and take in the warm tones you will immediately notice the quality finishes and stylish decor.
The ground floor offers spacious formal and informal living areas, a functional gourmet kitchen with top quality inclusions and stone waterfall bench tops, powder room and a large alfresco providing seamless indoor/outdoor living.
Situated at the top of the hardwood staircase is the large rumpus area, 3 generous bedrooms with built-in robes, main bathroom plus the stunning master suite featuring a large walk-in robe and ensuite.
Built by award winning ''Hotondo Homes'' this former display home is virtually brand new and provides an exceptional opportunity in this increasingly popular area. With new infrastructure including schools, health care and shopping all well underway, it has never been a better time to secure a home for the future.
Additional Features:
- Contemporary facade providing excellent street appeal
- Former display home full of high quality inclusions
- Stunning kitchen featuring stone waterfall bench tops, soft close cupboards and draws plus gas cooking
- Spacious open plan family and meals area
- Formal lounge/media room
- Large alfresco overlooking fully landscaped gardens
- Segregated rumpus area ideal for the growing family
- Magnificent hardwood internal staircase
- Reverse cycle air-conditioning
- Double garage with internal access
Read MoreThe moment you step inside the grand entrance and take in the warm tones you will immediately notice the quality finishes and stylish decor.
The ground floor offers spacious formal and informal living areas, a functional gourmet kitchen with top quality inclusions and stone waterfall bench tops, powder room and a large alfresco providing seamless indoor/outdoor living.
Situated at the top of the hardwood staircase is the large rumpus area, 3 generous bedrooms with built-in robes, main bathroom plus the stunning master suite featuring a large walk-in robe and ensuite.
Built by award winning ''Hotondo Homes'' this former display home is virtually brand new and provides an exceptional opportunity in this increasingly popular area. With new infrastructure including schools, health care and shopping all well underway, it has never been a better time to secure a home for the future.
Additional Features:
- Contemporary facade providing excellent street appeal
- Former display home full of high quality inclusions
- Stunning kitchen featuring stone waterfall bench tops, soft close cupboards and draws plus gas cooking
- Spacious open plan family and meals area
- Formal lounge/media room
- Large alfresco overlooking fully landscaped gardens
- Segregated rumpus area ideal for the growing family
- Magnificent hardwood internal staircase
- Reverse cycle air-conditioning
- Double garage with internal access
Inspect
Contact agent
Listing agents
Seeking a home that is a cut above the rest? From the eye catching façade through to the tastefully landscaped back yard this home has been beautifully finished inside and out and is sure to impress.
The moment you step inside the grand entrance and take in the warm tones you will immediately notice the quality finishes and stylish decor.
The ground floor offers spacious formal and informal living areas, a functional gourmet kitchen with top quality inclusions and stone waterfall bench tops, powder room and a large alfresco providing seamless indoor/outdoor living.
Situated at the top of the hardwood staircase is the large rumpus area, 3 generous bedrooms with built-in robes, main bathroom plus the stunning master suite featuring a large walk-in robe and ensuite.
Built by award winning ''Hotondo Homes'' this former display home is virtually brand new and provides an exceptional opportunity in this increasingly popular area. With new infrastructure including schools, health care and shopping all well underway, it has never been a better time to secure a home for the future.
Additional Features:
- Contemporary facade providing excellent street appeal
- Former display home full of high quality inclusions
- Stunning kitchen featuring stone waterfall bench tops, soft close cupboards and draws plus gas cooking
- Spacious open plan family and meals area
- Formal lounge/media room
- Large alfresco overlooking fully landscaped gardens
- Segregated rumpus area ideal for the growing family
- Magnificent hardwood internal staircase
- Reverse cycle air-conditioning
- Double garage with internal access
Read MoreThe moment you step inside the grand entrance and take in the warm tones you will immediately notice the quality finishes and stylish decor.
The ground floor offers spacious formal and informal living areas, a functional gourmet kitchen with top quality inclusions and stone waterfall bench tops, powder room and a large alfresco providing seamless indoor/outdoor living.
Situated at the top of the hardwood staircase is the large rumpus area, 3 generous bedrooms with built-in robes, main bathroom plus the stunning master suite featuring a large walk-in robe and ensuite.
Built by award winning ''Hotondo Homes'' this former display home is virtually brand new and provides an exceptional opportunity in this increasingly popular area. With new infrastructure including schools, health care and shopping all well underway, it has never been a better time to secure a home for the future.
Additional Features:
- Contemporary facade providing excellent street appeal
- Former display home full of high quality inclusions
- Stunning kitchen featuring stone waterfall bench tops, soft close cupboards and draws plus gas cooking
- Spacious open plan family and meals area
- Formal lounge/media room
- Large alfresco overlooking fully landscaped gardens
- Segregated rumpus area ideal for the growing family
- Magnificent hardwood internal staircase
- Reverse cycle air-conditioning
- Double garage with internal access
Location
Lot 16/22 Alan Watt Crescent
Casey ACT 2913
Details
4
2
2
EER: 6
House
Offers over $729,000
Rates: | $1,433.45 annually |
Land area: | 388 sqm (approx) |
Building size: | 267.4 sqm (approx) |
Seeking a home that is a cut above the rest? From the eye catching façade through to the tastefully landscaped back yard this home has been beautifully finished inside and out and is sure to impress.
The moment you step inside the grand entrance and take in the warm tones you will immediately notice the quality finishes and stylish decor.
The ground floor offers spacious formal and informal living areas, a functional gourmet kitchen with top quality inclusions and stone waterfall bench tops, powder room and a large alfresco providing seamless indoor/outdoor living.
Situated at the top of the hardwood staircase is the large rumpus area, 3 generous bedrooms with built-in robes, main bathroom plus the stunning master suite featuring a large walk-in robe and ensuite.
Built by award winning ''Hotondo Homes'' this former display home is virtually brand new and provides an exceptional opportunity in this increasingly popular area. With new infrastructure including schools, health care and shopping all well underway, it has never been a better time to secure a home for the future.
Additional Features:
- Contemporary facade providing excellent street appeal
- Former display home full of high quality inclusions
- Stunning kitchen featuring stone waterfall bench tops, soft close cupboards and draws plus gas cooking
- Spacious open plan family and meals area
- Formal lounge/media room
- Large alfresco overlooking fully landscaped gardens
- Segregated rumpus area ideal for the growing family
- Magnificent hardwood internal staircase
- Reverse cycle air-conditioning
- Double garage with internal access
Read MoreThe moment you step inside the grand entrance and take in the warm tones you will immediately notice the quality finishes and stylish decor.
The ground floor offers spacious formal and informal living areas, a functional gourmet kitchen with top quality inclusions and stone waterfall bench tops, powder room and a large alfresco providing seamless indoor/outdoor living.
Situated at the top of the hardwood staircase is the large rumpus area, 3 generous bedrooms with built-in robes, main bathroom plus the stunning master suite featuring a large walk-in robe and ensuite.
Built by award winning ''Hotondo Homes'' this former display home is virtually brand new and provides an exceptional opportunity in this increasingly popular area. With new infrastructure including schools, health care and shopping all well underway, it has never been a better time to secure a home for the future.
Additional Features:
- Contemporary facade providing excellent street appeal
- Former display home full of high quality inclusions
- Stunning kitchen featuring stone waterfall bench tops, soft close cupboards and draws plus gas cooking
- Spacious open plan family and meals area
- Formal lounge/media room
- Large alfresco overlooking fully landscaped gardens
- Segregated rumpus area ideal for the growing family
- Magnificent hardwood internal staircase
- Reverse cycle air-conditioning
- Double garage with internal access
Inspect
Contact agent


