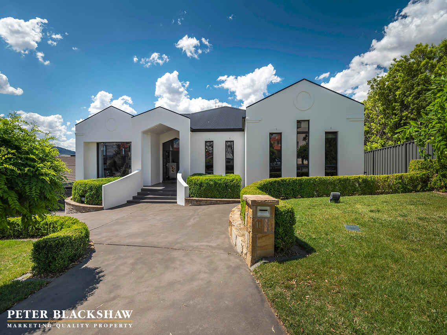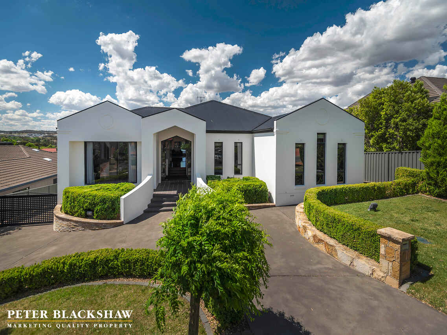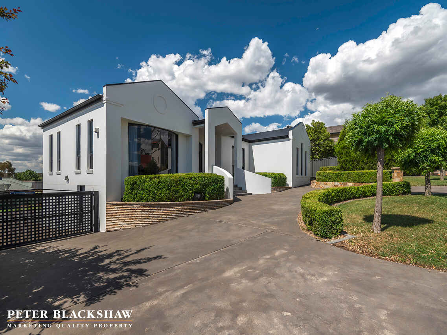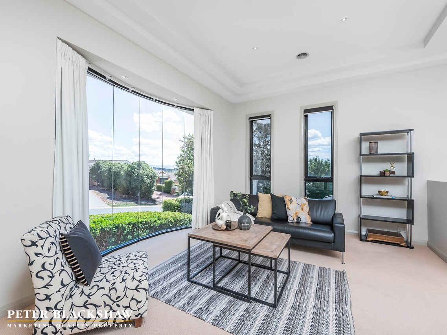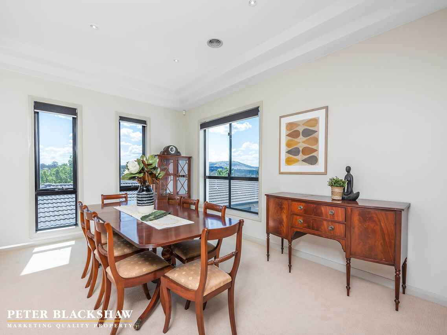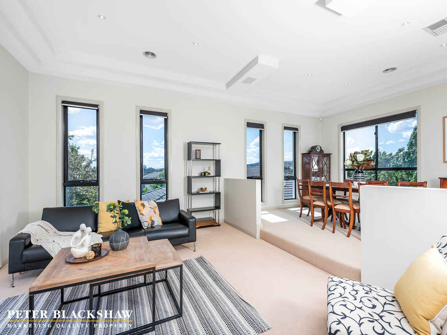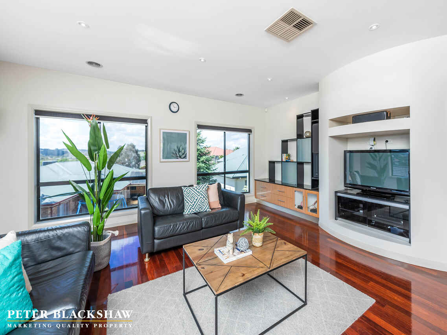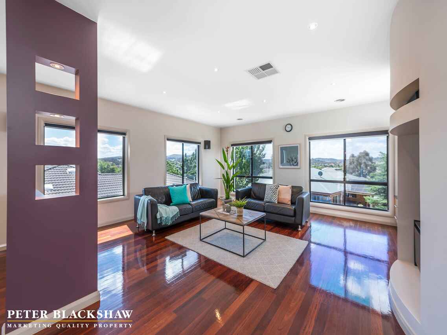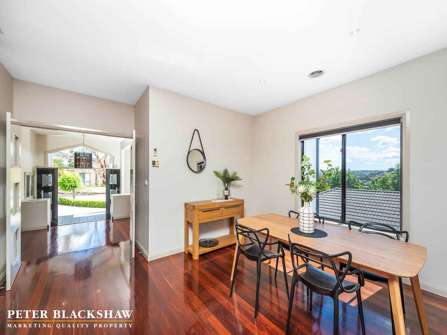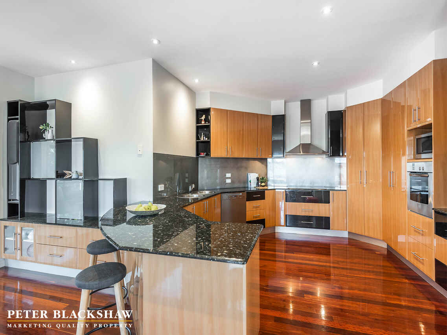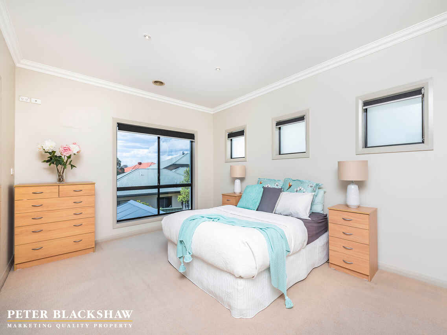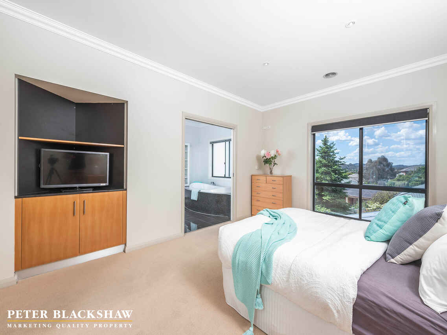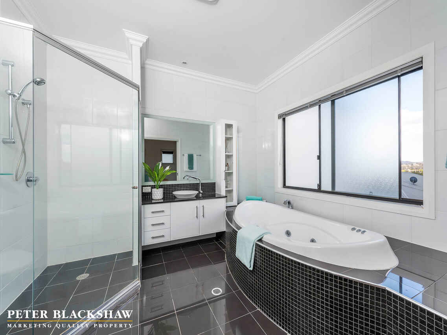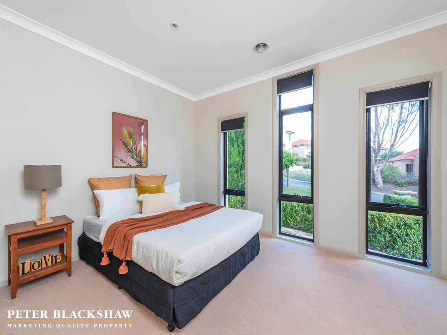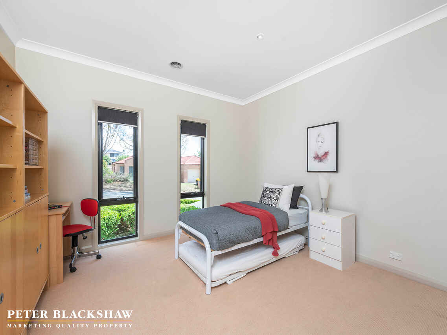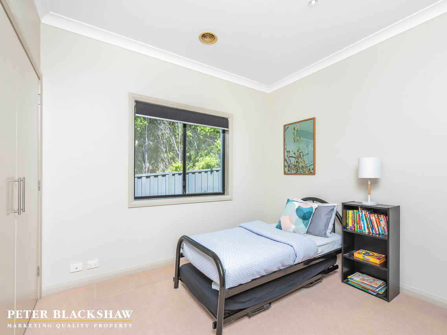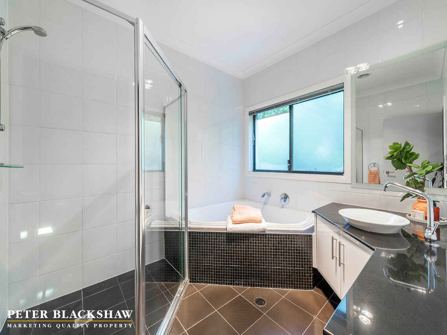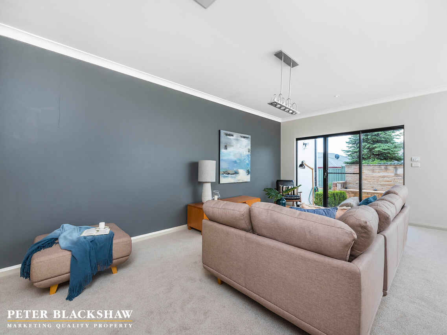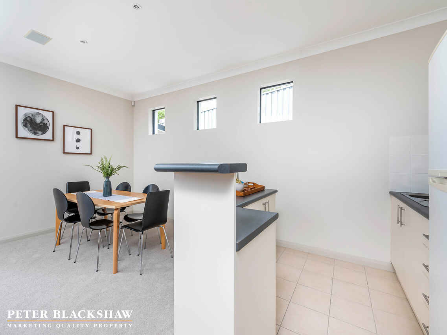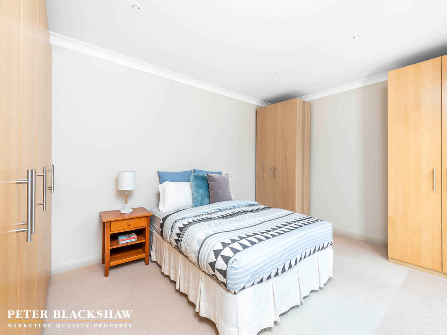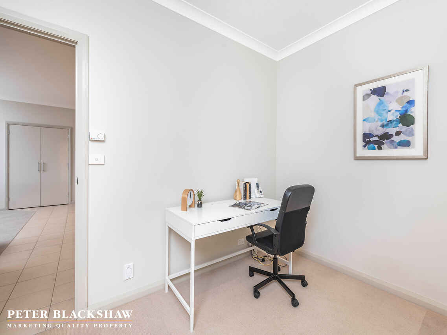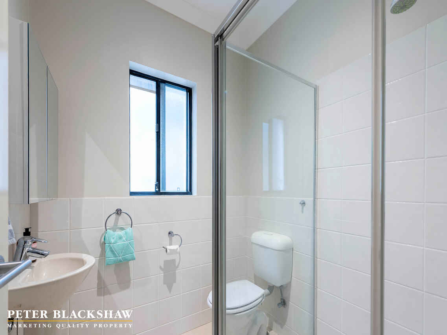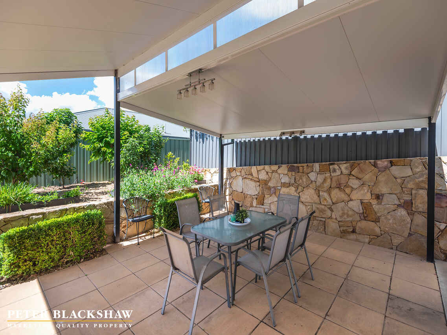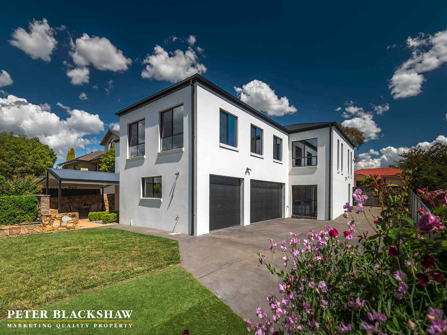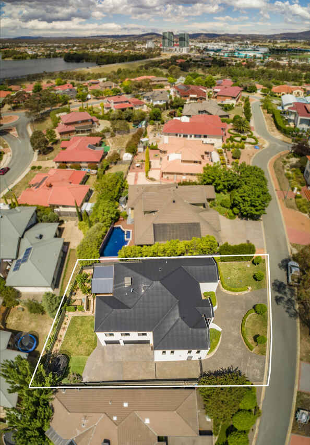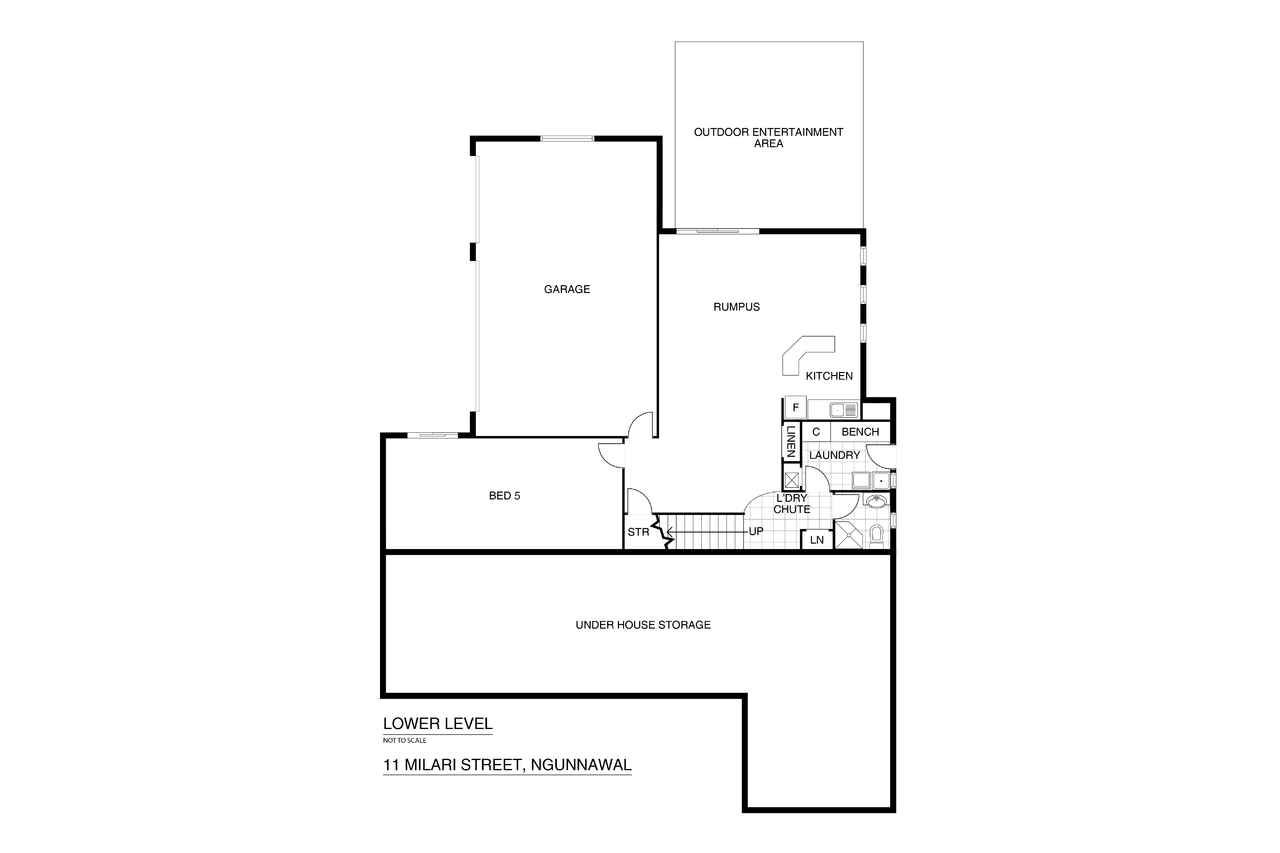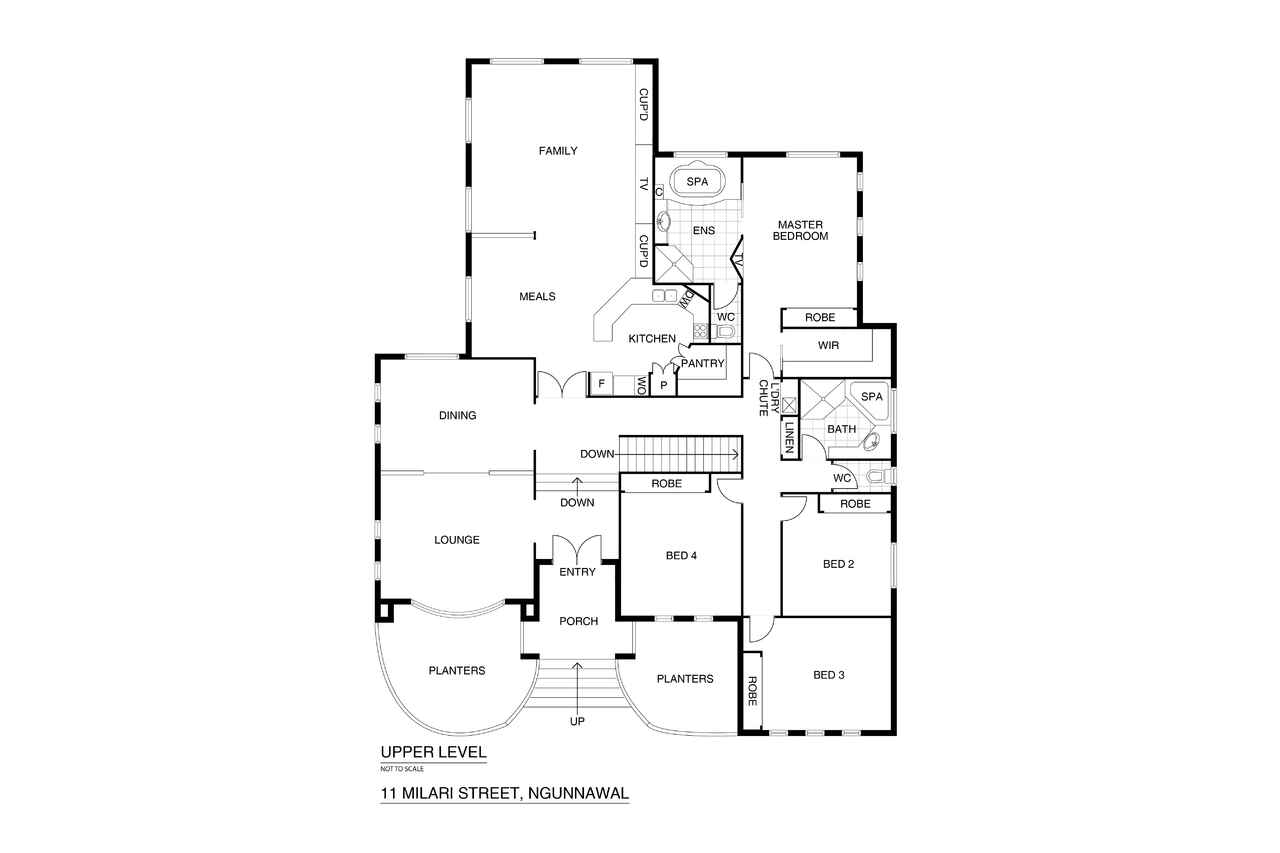Impressive 5 bedroom home with panoramic mountain views
Sold
Location
Lot 17/11 Milari Street
Ngunnawal ACT 2913
Details
5
3
3
EER: 4
House
Auction Saturday, 15 Dec 03:00 PM On-Site
Land area: | 805 sqm (approx) |
Building size: | 440 sqm (approx) |
Buyers guide $1,075,000+
With panoramic mountain views, this stylish, recently painted home sits high on a hill surrounded by quality homes.
Double entry doors open into an expansive entryway revealing an open plan split level formal lounge and dining room and gleaming Jarrah timber floors. The floor to ceiling glass bay window in the formal lounge room ensures this home is flooded with light and warmth.
The large kitchen features marble benchtops complemented by glass splashbacks and two huge pantries to stock up. With plenty of storage and bench space you can cook using the Miele and Bosch appliances and still have enough room to create a serving space when entertaining.
The kitchen flows through to the meals area, with enough space for an 8-seater table, and family room, which features inbuilt cabinetry and views to the backyard and mountains.
Five queen size bedrooms (4 with BIRs) ensure you have enough space for everyone. The master bedroom features a BIR, a walk-in wardrobe and a massive ensuite complete with deluxe spa bath. Plus, bespoke cabinetry for a home entertainment system when you want to hide away.
The main bathroom has floor to ceiling tiles, another spa bath, large shower and plenty of bench space. There is another full bathroom downstairs.
This home features a completely accessible downstairs bedroom, bathroom, kitchenette and living area. There is even space for a home office or home business.
You will never complain about a lack of storage in this house, with 3 linen cupboards, under-stair storage, under-house storage, and extra cupboard space in the bathrooms and laundry. If you are sick of lugging dirty washing downstairs to the laundry you can just use the laundry chute!
With Jarrah timber floors, energy efficient LED lighting, evaporative cooling, ducted heating upstairs and in-slab heating downstairs this home has all the comforts you need.
Outdoors you can entertain in the recently built covered entertainment area with raked roof, insulated ceiling and stylish lighting. The paved outdoor area is surrounded by established low-maintenance gardens and fruit trees.
With its circular driveway and electronic gate leading through to a triple garage with automatic doors you will have enough space for cars, boats and caravans.
Within walking distance to St John Paul II College, Burgmann College, local public schools, Gungahlin Town Centre, and the new tram line.
- Ground floor 110.03m2
- Upper floor 268.85m2
- Garage 61.89m2
- Total 440.77m2
- Block 805m2
- 5 large bedrooms (4 with BIR)
- Master bedroom with massive ensuite, WIR and BIR
- 3 bathrooms (2 with spas)
- Large kitchen with European appliances and 2 pantries
- Marble benchtops and glass splashbacks
- Separate formal and informal living areas with huge rumpus room
- Bespoke cabinetry
- Jarrah timber flooring
- High ceilings throughout with recessed lighting
- Spectacular views from the lounge, dining, family and meals rooms and master bedroom
- Floor to ceiling glass bay window in formal lounge area
- LED lighting throughout
- Refreshed interior paint in warm, neutral tones
- New carpet downstairs
- Security alarm
- Covered outdoor entertaining area
- Large laundry with chute from upstairs
- 3 linen cupboards
- Ducted vacuum
- Ducted gas heating and evaporative cooling
- In-slab heating downstairs
- Under-stairs and under-house storage
- Triple garage with automatic doors
- Additional parking for boat or trailer
- Added security with electronic gate to backyard
- Low maintenance, landscaped gardens with fruit trees and irrigation
- Sandstone retaining walls
- Paved entertaining areas
- Sandstone water feature
- A park at the end of the street
- Close to schools and Gungahlin Town Centre
Read MoreWith panoramic mountain views, this stylish, recently painted home sits high on a hill surrounded by quality homes.
Double entry doors open into an expansive entryway revealing an open plan split level formal lounge and dining room and gleaming Jarrah timber floors. The floor to ceiling glass bay window in the formal lounge room ensures this home is flooded with light and warmth.
The large kitchen features marble benchtops complemented by glass splashbacks and two huge pantries to stock up. With plenty of storage and bench space you can cook using the Miele and Bosch appliances and still have enough room to create a serving space when entertaining.
The kitchen flows through to the meals area, with enough space for an 8-seater table, and family room, which features inbuilt cabinetry and views to the backyard and mountains.
Five queen size bedrooms (4 with BIRs) ensure you have enough space for everyone. The master bedroom features a BIR, a walk-in wardrobe and a massive ensuite complete with deluxe spa bath. Plus, bespoke cabinetry for a home entertainment system when you want to hide away.
The main bathroom has floor to ceiling tiles, another spa bath, large shower and plenty of bench space. There is another full bathroom downstairs.
This home features a completely accessible downstairs bedroom, bathroom, kitchenette and living area. There is even space for a home office or home business.
You will never complain about a lack of storage in this house, with 3 linen cupboards, under-stair storage, under-house storage, and extra cupboard space in the bathrooms and laundry. If you are sick of lugging dirty washing downstairs to the laundry you can just use the laundry chute!
With Jarrah timber floors, energy efficient LED lighting, evaporative cooling, ducted heating upstairs and in-slab heating downstairs this home has all the comforts you need.
Outdoors you can entertain in the recently built covered entertainment area with raked roof, insulated ceiling and stylish lighting. The paved outdoor area is surrounded by established low-maintenance gardens and fruit trees.
With its circular driveway and electronic gate leading through to a triple garage with automatic doors you will have enough space for cars, boats and caravans.
Within walking distance to St John Paul II College, Burgmann College, local public schools, Gungahlin Town Centre, and the new tram line.
- Ground floor 110.03m2
- Upper floor 268.85m2
- Garage 61.89m2
- Total 440.77m2
- Block 805m2
- 5 large bedrooms (4 with BIR)
- Master bedroom with massive ensuite, WIR and BIR
- 3 bathrooms (2 with spas)
- Large kitchen with European appliances and 2 pantries
- Marble benchtops and glass splashbacks
- Separate formal and informal living areas with huge rumpus room
- Bespoke cabinetry
- Jarrah timber flooring
- High ceilings throughout with recessed lighting
- Spectacular views from the lounge, dining, family and meals rooms and master bedroom
- Floor to ceiling glass bay window in formal lounge area
- LED lighting throughout
- Refreshed interior paint in warm, neutral tones
- New carpet downstairs
- Security alarm
- Covered outdoor entertaining area
- Large laundry with chute from upstairs
- 3 linen cupboards
- Ducted vacuum
- Ducted gas heating and evaporative cooling
- In-slab heating downstairs
- Under-stairs and under-house storage
- Triple garage with automatic doors
- Additional parking for boat or trailer
- Added security with electronic gate to backyard
- Low maintenance, landscaped gardens with fruit trees and irrigation
- Sandstone retaining walls
- Paved entertaining areas
- Sandstone water feature
- A park at the end of the street
- Close to schools and Gungahlin Town Centre
Inspect
Contact agent
Listing agents
Buyers guide $1,075,000+
With panoramic mountain views, this stylish, recently painted home sits high on a hill surrounded by quality homes.
Double entry doors open into an expansive entryway revealing an open plan split level formal lounge and dining room and gleaming Jarrah timber floors. The floor to ceiling glass bay window in the formal lounge room ensures this home is flooded with light and warmth.
The large kitchen features marble benchtops complemented by glass splashbacks and two huge pantries to stock up. With plenty of storage and bench space you can cook using the Miele and Bosch appliances and still have enough room to create a serving space when entertaining.
The kitchen flows through to the meals area, with enough space for an 8-seater table, and family room, which features inbuilt cabinetry and views to the backyard and mountains.
Five queen size bedrooms (4 with BIRs) ensure you have enough space for everyone. The master bedroom features a BIR, a walk-in wardrobe and a massive ensuite complete with deluxe spa bath. Plus, bespoke cabinetry for a home entertainment system when you want to hide away.
The main bathroom has floor to ceiling tiles, another spa bath, large shower and plenty of bench space. There is another full bathroom downstairs.
This home features a completely accessible downstairs bedroom, bathroom, kitchenette and living area. There is even space for a home office or home business.
You will never complain about a lack of storage in this house, with 3 linen cupboards, under-stair storage, under-house storage, and extra cupboard space in the bathrooms and laundry. If you are sick of lugging dirty washing downstairs to the laundry you can just use the laundry chute!
With Jarrah timber floors, energy efficient LED lighting, evaporative cooling, ducted heating upstairs and in-slab heating downstairs this home has all the comforts you need.
Outdoors you can entertain in the recently built covered entertainment area with raked roof, insulated ceiling and stylish lighting. The paved outdoor area is surrounded by established low-maintenance gardens and fruit trees.
With its circular driveway and electronic gate leading through to a triple garage with automatic doors you will have enough space for cars, boats and caravans.
Within walking distance to St John Paul II College, Burgmann College, local public schools, Gungahlin Town Centre, and the new tram line.
- Ground floor 110.03m2
- Upper floor 268.85m2
- Garage 61.89m2
- Total 440.77m2
- Block 805m2
- 5 large bedrooms (4 with BIR)
- Master bedroom with massive ensuite, WIR and BIR
- 3 bathrooms (2 with spas)
- Large kitchen with European appliances and 2 pantries
- Marble benchtops and glass splashbacks
- Separate formal and informal living areas with huge rumpus room
- Bespoke cabinetry
- Jarrah timber flooring
- High ceilings throughout with recessed lighting
- Spectacular views from the lounge, dining, family and meals rooms and master bedroom
- Floor to ceiling glass bay window in formal lounge area
- LED lighting throughout
- Refreshed interior paint in warm, neutral tones
- New carpet downstairs
- Security alarm
- Covered outdoor entertaining area
- Large laundry with chute from upstairs
- 3 linen cupboards
- Ducted vacuum
- Ducted gas heating and evaporative cooling
- In-slab heating downstairs
- Under-stairs and under-house storage
- Triple garage with automatic doors
- Additional parking for boat or trailer
- Added security with electronic gate to backyard
- Low maintenance, landscaped gardens with fruit trees and irrigation
- Sandstone retaining walls
- Paved entertaining areas
- Sandstone water feature
- A park at the end of the street
- Close to schools and Gungahlin Town Centre
Read MoreWith panoramic mountain views, this stylish, recently painted home sits high on a hill surrounded by quality homes.
Double entry doors open into an expansive entryway revealing an open plan split level formal lounge and dining room and gleaming Jarrah timber floors. The floor to ceiling glass bay window in the formal lounge room ensures this home is flooded with light and warmth.
The large kitchen features marble benchtops complemented by glass splashbacks and two huge pantries to stock up. With plenty of storage and bench space you can cook using the Miele and Bosch appliances and still have enough room to create a serving space when entertaining.
The kitchen flows through to the meals area, with enough space for an 8-seater table, and family room, which features inbuilt cabinetry and views to the backyard and mountains.
Five queen size bedrooms (4 with BIRs) ensure you have enough space for everyone. The master bedroom features a BIR, a walk-in wardrobe and a massive ensuite complete with deluxe spa bath. Plus, bespoke cabinetry for a home entertainment system when you want to hide away.
The main bathroom has floor to ceiling tiles, another spa bath, large shower and plenty of bench space. There is another full bathroom downstairs.
This home features a completely accessible downstairs bedroom, bathroom, kitchenette and living area. There is even space for a home office or home business.
You will never complain about a lack of storage in this house, with 3 linen cupboards, under-stair storage, under-house storage, and extra cupboard space in the bathrooms and laundry. If you are sick of lugging dirty washing downstairs to the laundry you can just use the laundry chute!
With Jarrah timber floors, energy efficient LED lighting, evaporative cooling, ducted heating upstairs and in-slab heating downstairs this home has all the comforts you need.
Outdoors you can entertain in the recently built covered entertainment area with raked roof, insulated ceiling and stylish lighting. The paved outdoor area is surrounded by established low-maintenance gardens and fruit trees.
With its circular driveway and electronic gate leading through to a triple garage with automatic doors you will have enough space for cars, boats and caravans.
Within walking distance to St John Paul II College, Burgmann College, local public schools, Gungahlin Town Centre, and the new tram line.
- Ground floor 110.03m2
- Upper floor 268.85m2
- Garage 61.89m2
- Total 440.77m2
- Block 805m2
- 5 large bedrooms (4 with BIR)
- Master bedroom with massive ensuite, WIR and BIR
- 3 bathrooms (2 with spas)
- Large kitchen with European appliances and 2 pantries
- Marble benchtops and glass splashbacks
- Separate formal and informal living areas with huge rumpus room
- Bespoke cabinetry
- Jarrah timber flooring
- High ceilings throughout with recessed lighting
- Spectacular views from the lounge, dining, family and meals rooms and master bedroom
- Floor to ceiling glass bay window in formal lounge area
- LED lighting throughout
- Refreshed interior paint in warm, neutral tones
- New carpet downstairs
- Security alarm
- Covered outdoor entertaining area
- Large laundry with chute from upstairs
- 3 linen cupboards
- Ducted vacuum
- Ducted gas heating and evaporative cooling
- In-slab heating downstairs
- Under-stairs and under-house storage
- Triple garage with automatic doors
- Additional parking for boat or trailer
- Added security with electronic gate to backyard
- Low maintenance, landscaped gardens with fruit trees and irrigation
- Sandstone retaining walls
- Paved entertaining areas
- Sandstone water feature
- A park at the end of the street
- Close to schools and Gungahlin Town Centre
Location
Lot 17/11 Milari Street
Ngunnawal ACT 2913
Details
5
3
3
EER: 4
House
Auction Saturday, 15 Dec 03:00 PM On-Site
Land area: | 805 sqm (approx) |
Building size: | 440 sqm (approx) |
Buyers guide $1,075,000+
With panoramic mountain views, this stylish, recently painted home sits high on a hill surrounded by quality homes.
Double entry doors open into an expansive entryway revealing an open plan split level formal lounge and dining room and gleaming Jarrah timber floors. The floor to ceiling glass bay window in the formal lounge room ensures this home is flooded with light and warmth.
The large kitchen features marble benchtops complemented by glass splashbacks and two huge pantries to stock up. With plenty of storage and bench space you can cook using the Miele and Bosch appliances and still have enough room to create a serving space when entertaining.
The kitchen flows through to the meals area, with enough space for an 8-seater table, and family room, which features inbuilt cabinetry and views to the backyard and mountains.
Five queen size bedrooms (4 with BIRs) ensure you have enough space for everyone. The master bedroom features a BIR, a walk-in wardrobe and a massive ensuite complete with deluxe spa bath. Plus, bespoke cabinetry for a home entertainment system when you want to hide away.
The main bathroom has floor to ceiling tiles, another spa bath, large shower and plenty of bench space. There is another full bathroom downstairs.
This home features a completely accessible downstairs bedroom, bathroom, kitchenette and living area. There is even space for a home office or home business.
You will never complain about a lack of storage in this house, with 3 linen cupboards, under-stair storage, under-house storage, and extra cupboard space in the bathrooms and laundry. If you are sick of lugging dirty washing downstairs to the laundry you can just use the laundry chute!
With Jarrah timber floors, energy efficient LED lighting, evaporative cooling, ducted heating upstairs and in-slab heating downstairs this home has all the comforts you need.
Outdoors you can entertain in the recently built covered entertainment area with raked roof, insulated ceiling and stylish lighting. The paved outdoor area is surrounded by established low-maintenance gardens and fruit trees.
With its circular driveway and electronic gate leading through to a triple garage with automatic doors you will have enough space for cars, boats and caravans.
Within walking distance to St John Paul II College, Burgmann College, local public schools, Gungahlin Town Centre, and the new tram line.
- Ground floor 110.03m2
- Upper floor 268.85m2
- Garage 61.89m2
- Total 440.77m2
- Block 805m2
- 5 large bedrooms (4 with BIR)
- Master bedroom with massive ensuite, WIR and BIR
- 3 bathrooms (2 with spas)
- Large kitchen with European appliances and 2 pantries
- Marble benchtops and glass splashbacks
- Separate formal and informal living areas with huge rumpus room
- Bespoke cabinetry
- Jarrah timber flooring
- High ceilings throughout with recessed lighting
- Spectacular views from the lounge, dining, family and meals rooms and master bedroom
- Floor to ceiling glass bay window in formal lounge area
- LED lighting throughout
- Refreshed interior paint in warm, neutral tones
- New carpet downstairs
- Security alarm
- Covered outdoor entertaining area
- Large laundry with chute from upstairs
- 3 linen cupboards
- Ducted vacuum
- Ducted gas heating and evaporative cooling
- In-slab heating downstairs
- Under-stairs and under-house storage
- Triple garage with automatic doors
- Additional parking for boat or trailer
- Added security with electronic gate to backyard
- Low maintenance, landscaped gardens with fruit trees and irrigation
- Sandstone retaining walls
- Paved entertaining areas
- Sandstone water feature
- A park at the end of the street
- Close to schools and Gungahlin Town Centre
Read MoreWith panoramic mountain views, this stylish, recently painted home sits high on a hill surrounded by quality homes.
Double entry doors open into an expansive entryway revealing an open plan split level formal lounge and dining room and gleaming Jarrah timber floors. The floor to ceiling glass bay window in the formal lounge room ensures this home is flooded with light and warmth.
The large kitchen features marble benchtops complemented by glass splashbacks and two huge pantries to stock up. With plenty of storage and bench space you can cook using the Miele and Bosch appliances and still have enough room to create a serving space when entertaining.
The kitchen flows through to the meals area, with enough space for an 8-seater table, and family room, which features inbuilt cabinetry and views to the backyard and mountains.
Five queen size bedrooms (4 with BIRs) ensure you have enough space for everyone. The master bedroom features a BIR, a walk-in wardrobe and a massive ensuite complete with deluxe spa bath. Plus, bespoke cabinetry for a home entertainment system when you want to hide away.
The main bathroom has floor to ceiling tiles, another spa bath, large shower and plenty of bench space. There is another full bathroom downstairs.
This home features a completely accessible downstairs bedroom, bathroom, kitchenette and living area. There is even space for a home office or home business.
You will never complain about a lack of storage in this house, with 3 linen cupboards, under-stair storage, under-house storage, and extra cupboard space in the bathrooms and laundry. If you are sick of lugging dirty washing downstairs to the laundry you can just use the laundry chute!
With Jarrah timber floors, energy efficient LED lighting, evaporative cooling, ducted heating upstairs and in-slab heating downstairs this home has all the comforts you need.
Outdoors you can entertain in the recently built covered entertainment area with raked roof, insulated ceiling and stylish lighting. The paved outdoor area is surrounded by established low-maintenance gardens and fruit trees.
With its circular driveway and electronic gate leading through to a triple garage with automatic doors you will have enough space for cars, boats and caravans.
Within walking distance to St John Paul II College, Burgmann College, local public schools, Gungahlin Town Centre, and the new tram line.
- Ground floor 110.03m2
- Upper floor 268.85m2
- Garage 61.89m2
- Total 440.77m2
- Block 805m2
- 5 large bedrooms (4 with BIR)
- Master bedroom with massive ensuite, WIR and BIR
- 3 bathrooms (2 with spas)
- Large kitchen with European appliances and 2 pantries
- Marble benchtops and glass splashbacks
- Separate formal and informal living areas with huge rumpus room
- Bespoke cabinetry
- Jarrah timber flooring
- High ceilings throughout with recessed lighting
- Spectacular views from the lounge, dining, family and meals rooms and master bedroom
- Floor to ceiling glass bay window in formal lounge area
- LED lighting throughout
- Refreshed interior paint in warm, neutral tones
- New carpet downstairs
- Security alarm
- Covered outdoor entertaining area
- Large laundry with chute from upstairs
- 3 linen cupboards
- Ducted vacuum
- Ducted gas heating and evaporative cooling
- In-slab heating downstairs
- Under-stairs and under-house storage
- Triple garage with automatic doors
- Additional parking for boat or trailer
- Added security with electronic gate to backyard
- Low maintenance, landscaped gardens with fruit trees and irrigation
- Sandstone retaining walls
- Paved entertaining areas
- Sandstone water feature
- A park at the end of the street
- Close to schools and Gungahlin Town Centre
Inspect
Contact agent


