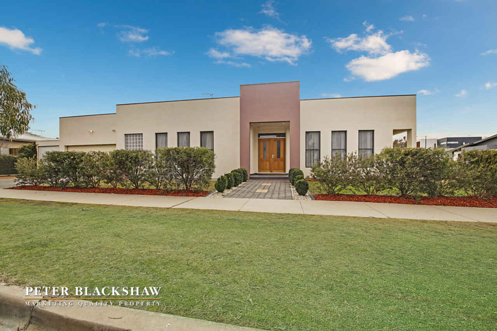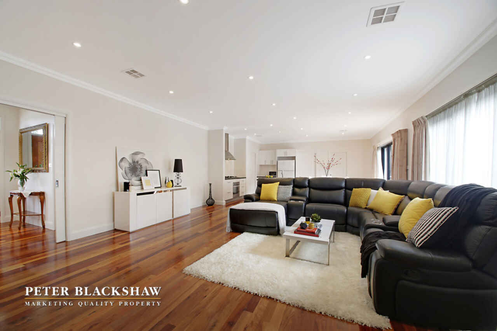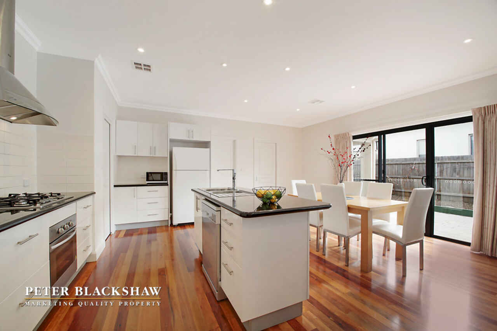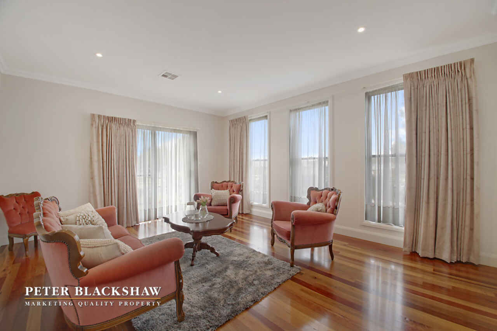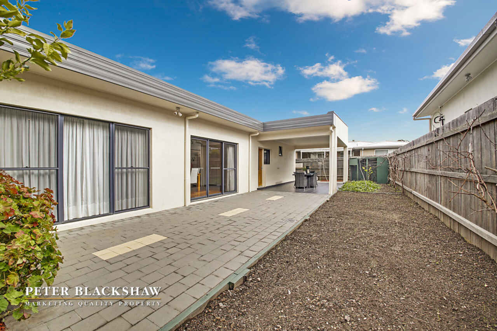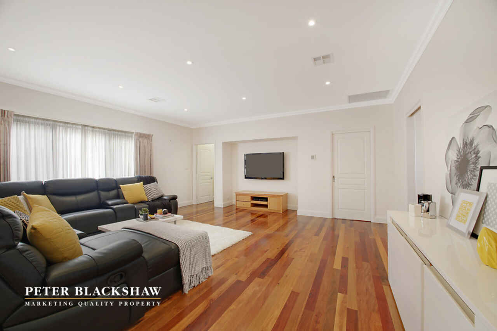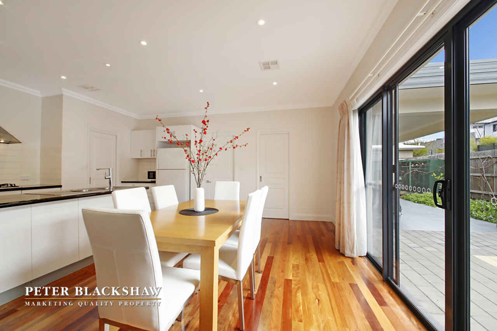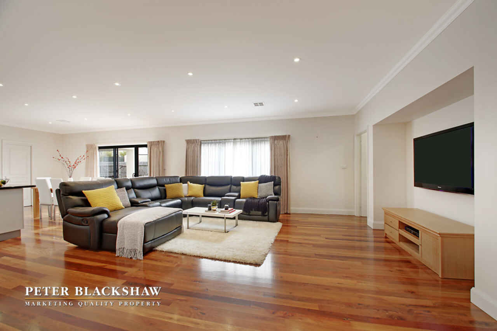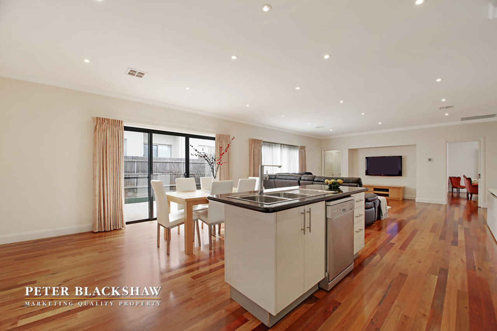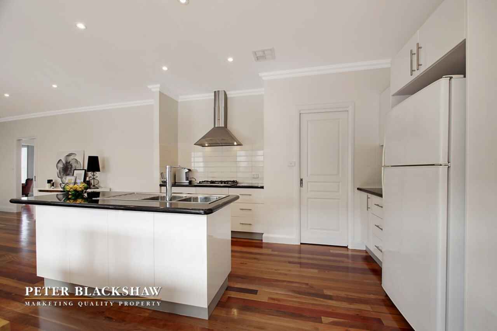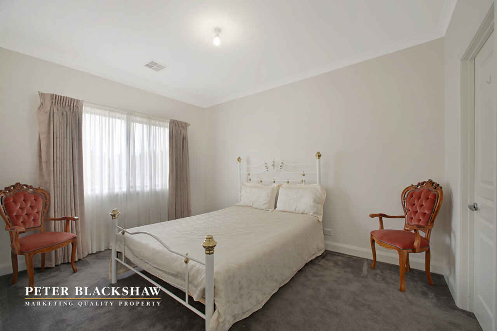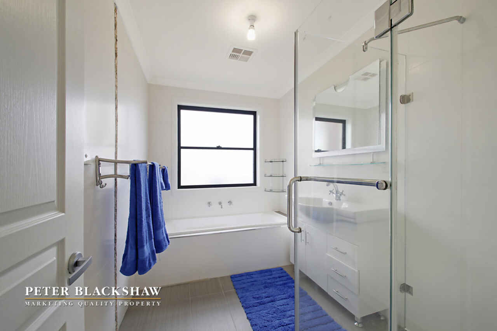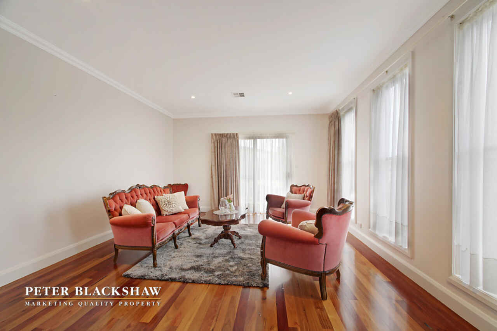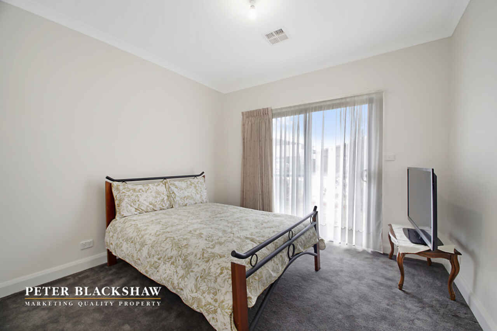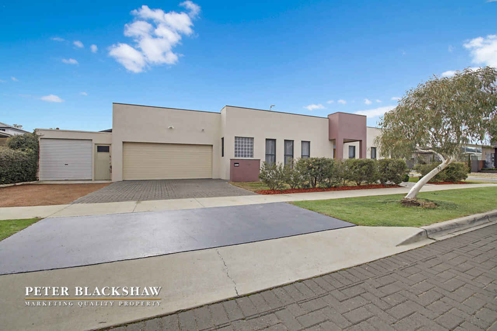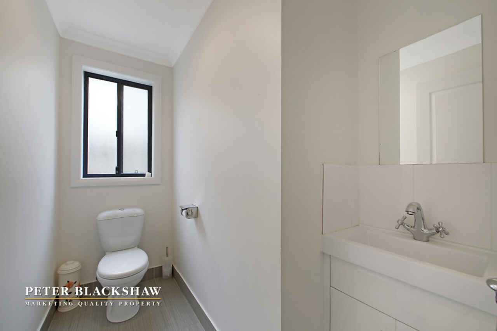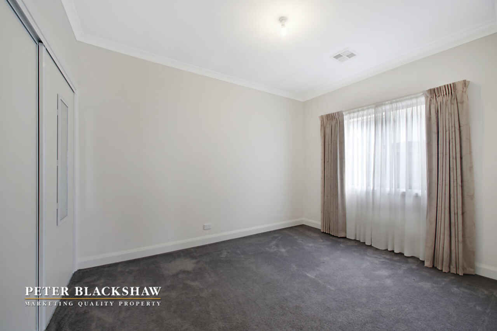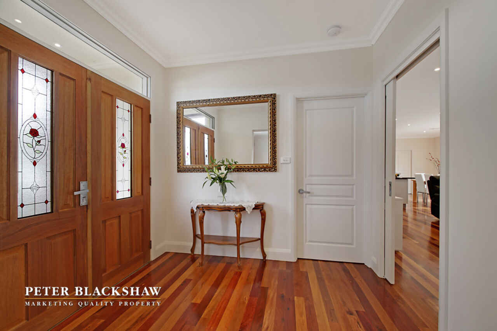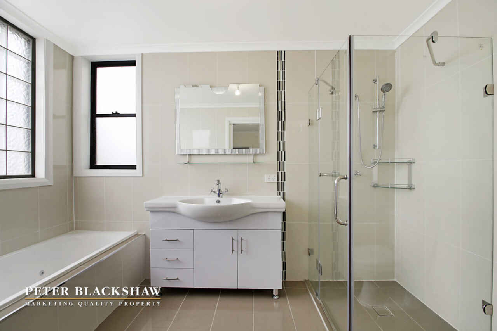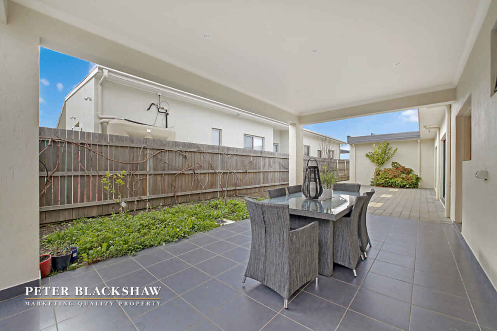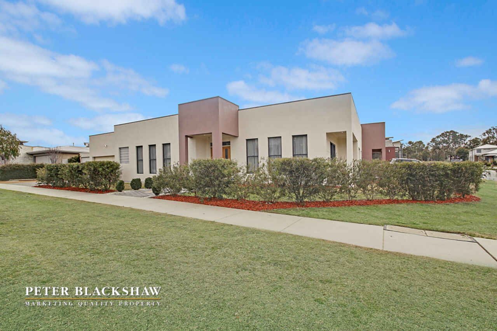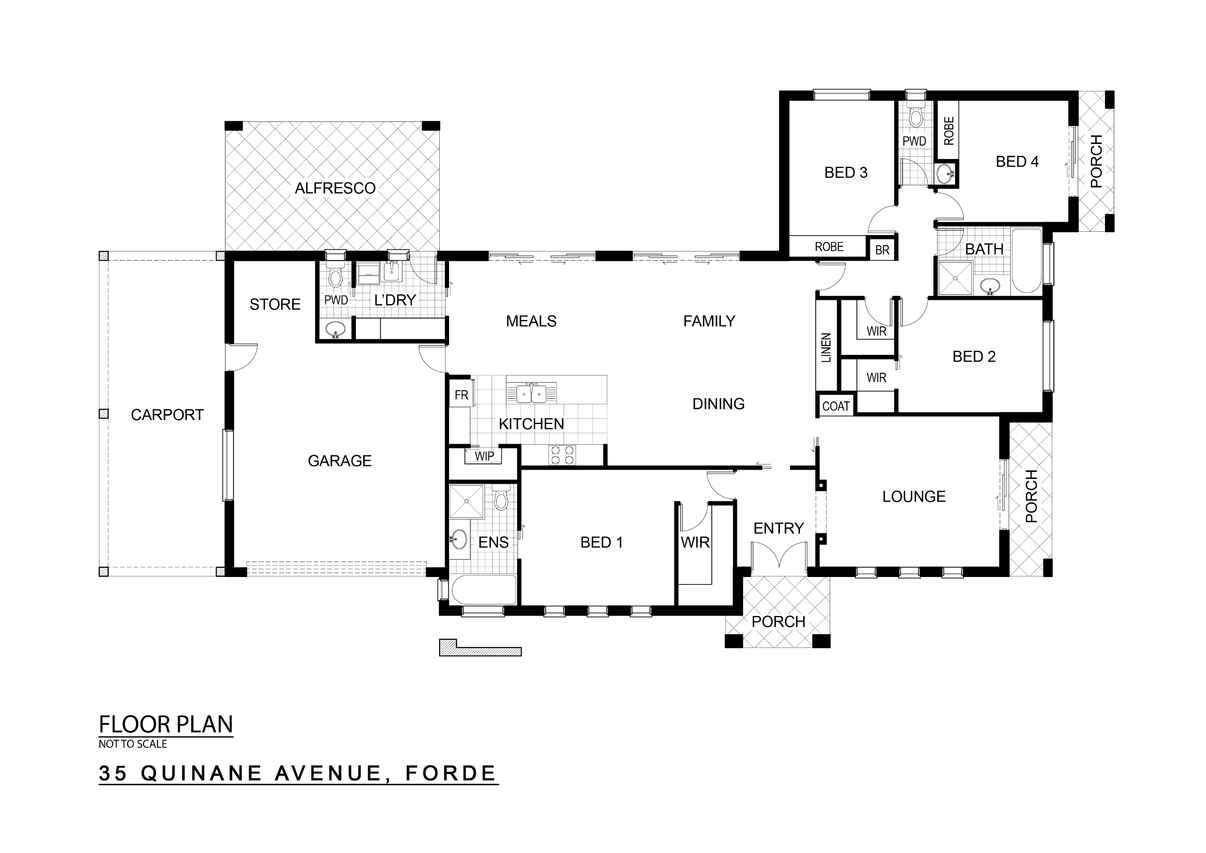Executive living - A first class family home
Sold
Location
Lot 17/35 Quinane Avenue
Forde ACT 2914
Details
4
2
3
EER: 5
House
$715,000
Land area: | 641 sqm (approx) |
An outstanding architectural residence built to exacting standards and of generous proportions is available to purchase now.
With uncompromising quality, this skillfully designed home is positioned in a quiet locale yet close to all amenities. With features such as the attractive facade to the high 2.7 metre ceilings, this as new residence presents a combination of quality and style throughout.
Accommodation also includes separate spacious living areas, solid timber flooring, an impressive kitchen with a walk-in pantry, family sized bedrooms, large undercover alfresco area, professionally landscaped yards and much more. Just move in and enjoy.
- Modern scratch rendered exterior brickwork
- Separate spacious living areas
- 2.7 metre high ceilings
- Solid timber flooring
- Impressive kitchen with stone benchtops, stainless steel appliances and a walk-in pantry
- Ducted reverse cycle cooling and heating
- Formal entry with double timber doors
- Modern bathroom and ensuite with floor to ceiling tiling
- Spa for ensuite
- Several linen cupboards
- Good sized laundry
- Family sized bedrooms with large walk-in robe for main and sliding robes for beds 2, 3 and a walk-in robe for bedroom 4
- Expansive paved alfresco area that's great for entertaining
- Heavy pelmet curtains
- Enclosed extra carport with drive through roller door
Read MoreWith uncompromising quality, this skillfully designed home is positioned in a quiet locale yet close to all amenities. With features such as the attractive facade to the high 2.7 metre ceilings, this as new residence presents a combination of quality and style throughout.
Accommodation also includes separate spacious living areas, solid timber flooring, an impressive kitchen with a walk-in pantry, family sized bedrooms, large undercover alfresco area, professionally landscaped yards and much more. Just move in and enjoy.
- Modern scratch rendered exterior brickwork
- Separate spacious living areas
- 2.7 metre high ceilings
- Solid timber flooring
- Impressive kitchen with stone benchtops, stainless steel appliances and a walk-in pantry
- Ducted reverse cycle cooling and heating
- Formal entry with double timber doors
- Modern bathroom and ensuite with floor to ceiling tiling
- Spa for ensuite
- Several linen cupboards
- Good sized laundry
- Family sized bedrooms with large walk-in robe for main and sliding robes for beds 2, 3 and a walk-in robe for bedroom 4
- Expansive paved alfresco area that's great for entertaining
- Heavy pelmet curtains
- Enclosed extra carport with drive through roller door
Inspect
Contact agent
Listing agents
An outstanding architectural residence built to exacting standards and of generous proportions is available to purchase now.
With uncompromising quality, this skillfully designed home is positioned in a quiet locale yet close to all amenities. With features such as the attractive facade to the high 2.7 metre ceilings, this as new residence presents a combination of quality and style throughout.
Accommodation also includes separate spacious living areas, solid timber flooring, an impressive kitchen with a walk-in pantry, family sized bedrooms, large undercover alfresco area, professionally landscaped yards and much more. Just move in and enjoy.
- Modern scratch rendered exterior brickwork
- Separate spacious living areas
- 2.7 metre high ceilings
- Solid timber flooring
- Impressive kitchen with stone benchtops, stainless steel appliances and a walk-in pantry
- Ducted reverse cycle cooling and heating
- Formal entry with double timber doors
- Modern bathroom and ensuite with floor to ceiling tiling
- Spa for ensuite
- Several linen cupboards
- Good sized laundry
- Family sized bedrooms with large walk-in robe for main and sliding robes for beds 2, 3 and a walk-in robe for bedroom 4
- Expansive paved alfresco area that's great for entertaining
- Heavy pelmet curtains
- Enclosed extra carport with drive through roller door
Read MoreWith uncompromising quality, this skillfully designed home is positioned in a quiet locale yet close to all amenities. With features such as the attractive facade to the high 2.7 metre ceilings, this as new residence presents a combination of quality and style throughout.
Accommodation also includes separate spacious living areas, solid timber flooring, an impressive kitchen with a walk-in pantry, family sized bedrooms, large undercover alfresco area, professionally landscaped yards and much more. Just move in and enjoy.
- Modern scratch rendered exterior brickwork
- Separate spacious living areas
- 2.7 metre high ceilings
- Solid timber flooring
- Impressive kitchen with stone benchtops, stainless steel appliances and a walk-in pantry
- Ducted reverse cycle cooling and heating
- Formal entry with double timber doors
- Modern bathroom and ensuite with floor to ceiling tiling
- Spa for ensuite
- Several linen cupboards
- Good sized laundry
- Family sized bedrooms with large walk-in robe for main and sliding robes for beds 2, 3 and a walk-in robe for bedroom 4
- Expansive paved alfresco area that's great for entertaining
- Heavy pelmet curtains
- Enclosed extra carport with drive through roller door
Location
Lot 17/35 Quinane Avenue
Forde ACT 2914
Details
4
2
3
EER: 5
House
$715,000
Land area: | 641 sqm (approx) |
An outstanding architectural residence built to exacting standards and of generous proportions is available to purchase now.
With uncompromising quality, this skillfully designed home is positioned in a quiet locale yet close to all amenities. With features such as the attractive facade to the high 2.7 metre ceilings, this as new residence presents a combination of quality and style throughout.
Accommodation also includes separate spacious living areas, solid timber flooring, an impressive kitchen with a walk-in pantry, family sized bedrooms, large undercover alfresco area, professionally landscaped yards and much more. Just move in and enjoy.
- Modern scratch rendered exterior brickwork
- Separate spacious living areas
- 2.7 metre high ceilings
- Solid timber flooring
- Impressive kitchen with stone benchtops, stainless steel appliances and a walk-in pantry
- Ducted reverse cycle cooling and heating
- Formal entry with double timber doors
- Modern bathroom and ensuite with floor to ceiling tiling
- Spa for ensuite
- Several linen cupboards
- Good sized laundry
- Family sized bedrooms with large walk-in robe for main and sliding robes for beds 2, 3 and a walk-in robe for bedroom 4
- Expansive paved alfresco area that's great for entertaining
- Heavy pelmet curtains
- Enclosed extra carport with drive through roller door
Read MoreWith uncompromising quality, this skillfully designed home is positioned in a quiet locale yet close to all amenities. With features such as the attractive facade to the high 2.7 metre ceilings, this as new residence presents a combination of quality and style throughout.
Accommodation also includes separate spacious living areas, solid timber flooring, an impressive kitchen with a walk-in pantry, family sized bedrooms, large undercover alfresco area, professionally landscaped yards and much more. Just move in and enjoy.
- Modern scratch rendered exterior brickwork
- Separate spacious living areas
- 2.7 metre high ceilings
- Solid timber flooring
- Impressive kitchen with stone benchtops, stainless steel appliances and a walk-in pantry
- Ducted reverse cycle cooling and heating
- Formal entry with double timber doors
- Modern bathroom and ensuite with floor to ceiling tiling
- Spa for ensuite
- Several linen cupboards
- Good sized laundry
- Family sized bedrooms with large walk-in robe for main and sliding robes for beds 2, 3 and a walk-in robe for bedroom 4
- Expansive paved alfresco area that's great for entertaining
- Heavy pelmet curtains
- Enclosed extra carport with drive through roller door
Inspect
Contact agent


