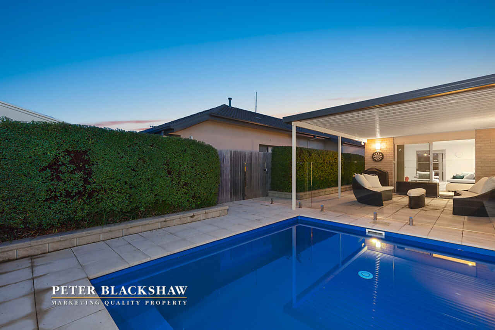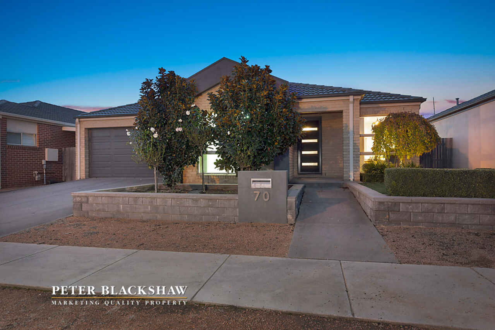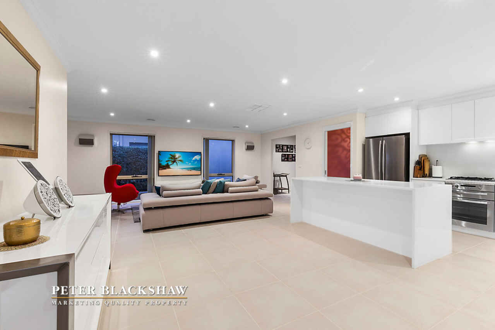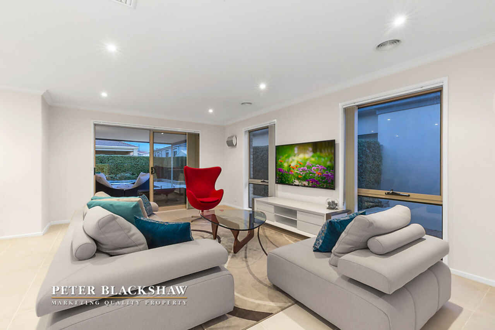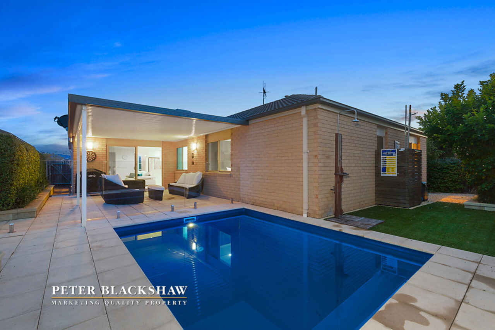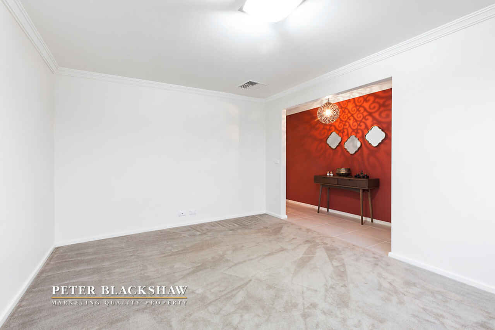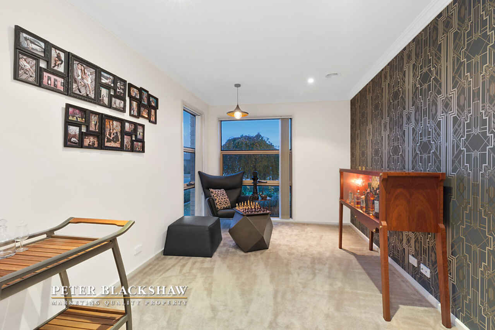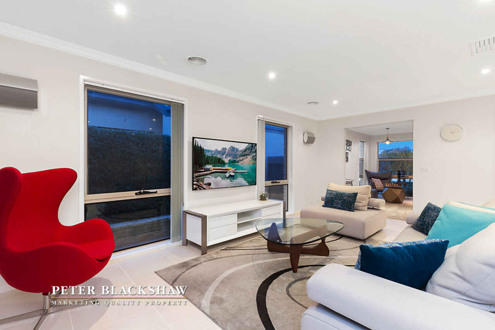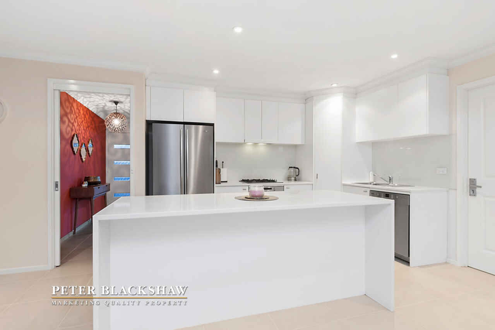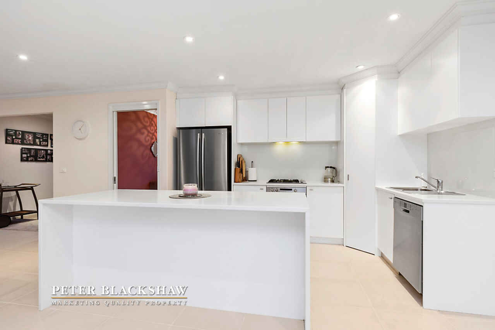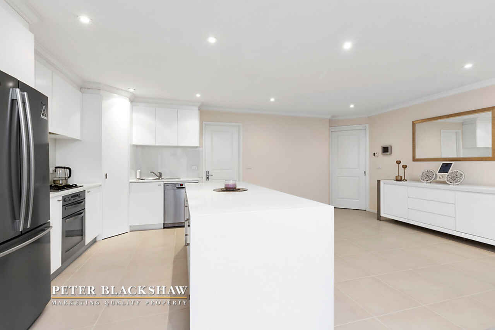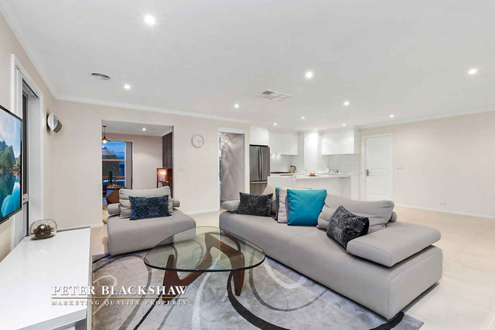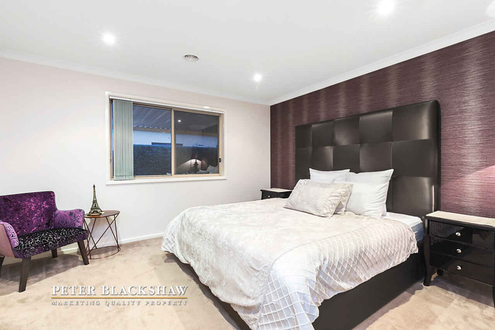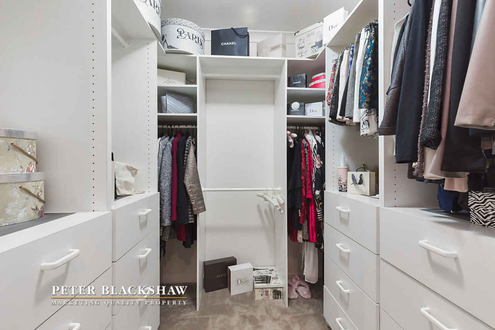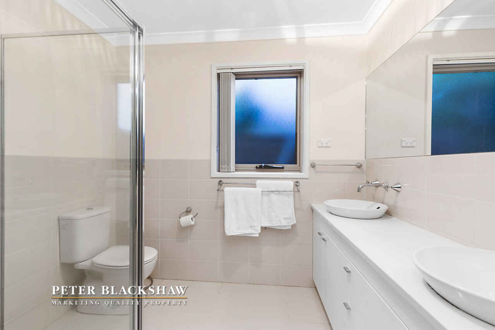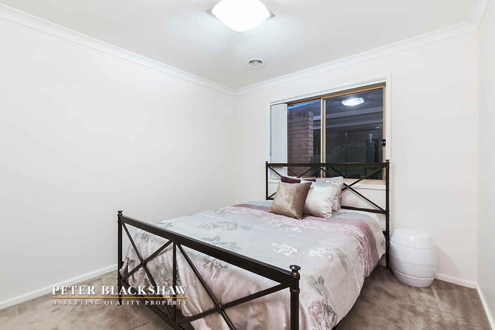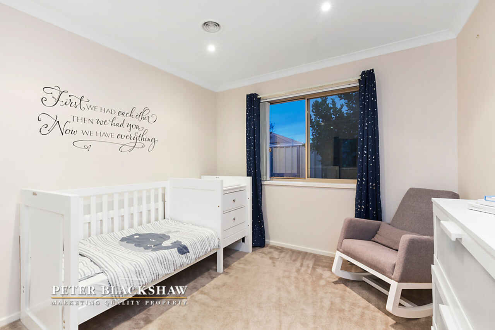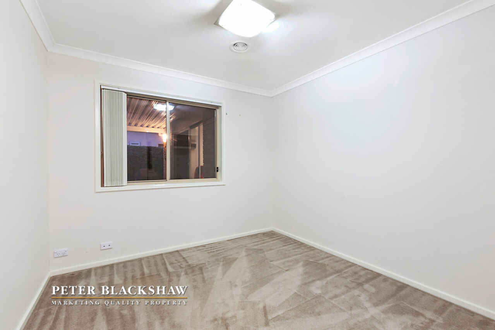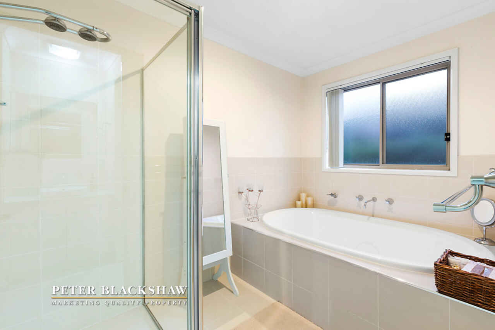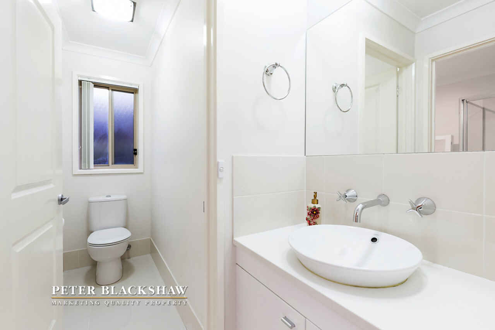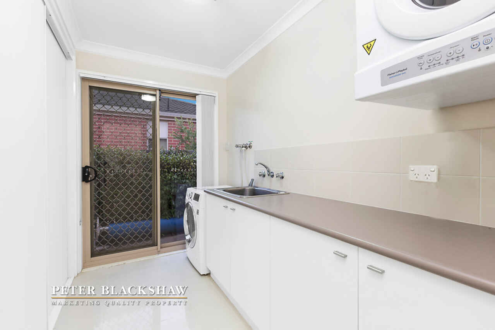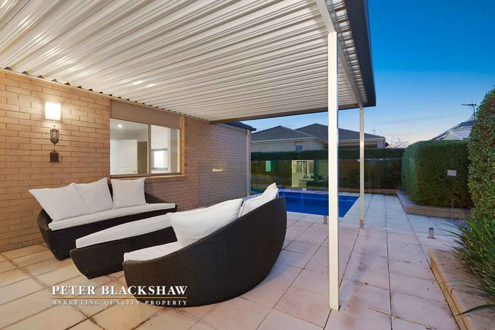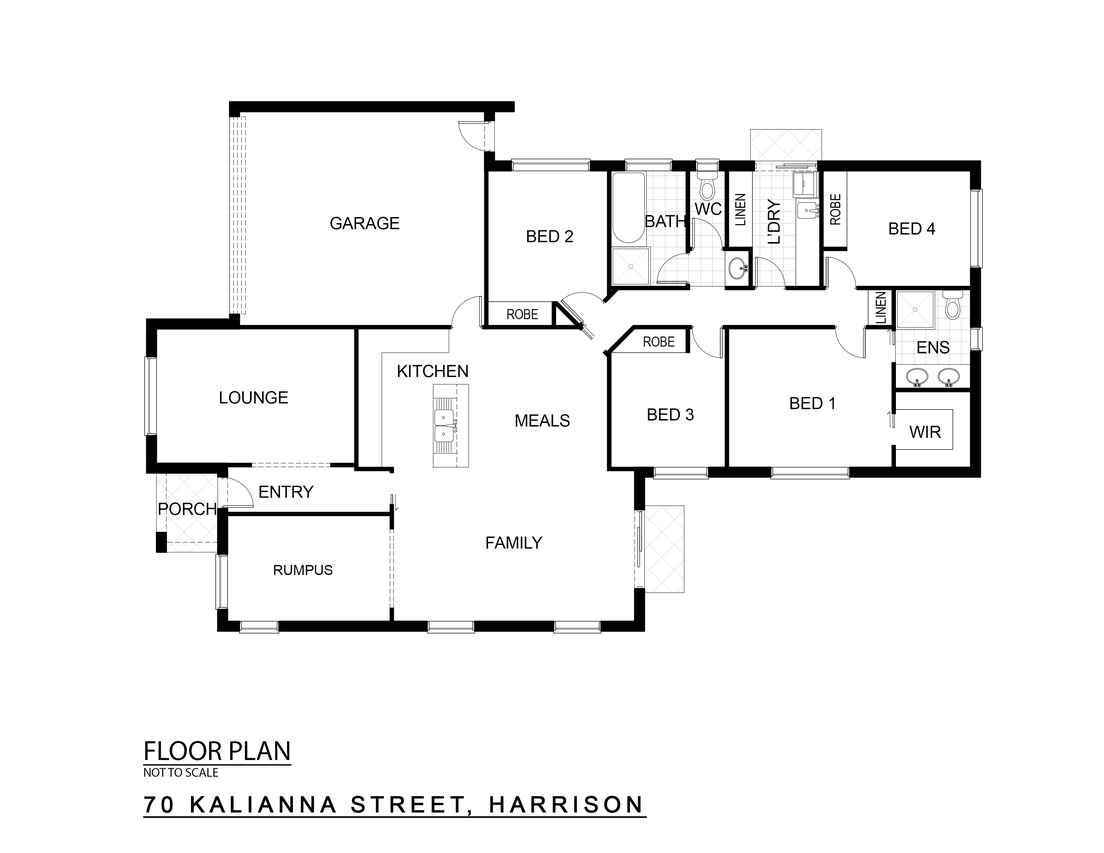Stunning family home
Sold
Location
Lot 17/70 Kalianna Street
Harrison ACT 2914
Details
4
2
2
EER: 3.5
House
Offers over $789,000
Rates: | $1,956.80 annually |
Land area: | 481 sqm (approx) |
Building size: | 219.2 sqm (approx) |
Positioned in a quiet street is this immaculate family home, offering 4 bedrooms, 3 separate living areas, a spacious entertaining area with a sparkling pool and exquisite landscaping - what more could you ask for.
Entertainers will enjoy the custom kitchen with beautiful stone benchtops and quality stainless steel appliances including a dishwasher, oven and gas cook top.
The kitchen is the true heart of the home, which overlooks the bright and airy open plan family and meals area that leads onto the tasteful rear alfresco, surrounded by synthetic grass, easy care hedges, overlooking the sparkling in-ground gas heated pool including a computerised self-chlorination and filtering system.
All bedrooms are generous in size and include built-in robes, while the main bedroom features a walk-in robe and an ensuite with his and her sinks.
The quality inclusions and impressive features continue with the video intercom system, ducted gas heating, ducted evaporative cooling and automatic double garage with internal and rear yard access.
Positioned close to parkland, schools and Gungahlin Marketplace with the convenience of cafes, hairdressers, takeaway shops, Coles, Aldi, Woolworths and more. With easy access to Horsepark Drive and Flemington Road, creating and easy drive to the Canberra City, Belconnen and Fyshwick.
Key features;
- Block: 481m2
- House size: 219.2m2 (181.5m2 living + 37.69m2 garage)
- 4 bedrooms
- Main bedroom with walk-n robe & ensuite with his & her sinks
- Bedrooms 2, 3 & 4 with built-in robes
- Main bathroom with large bathtub & separate toilet & wash room
- Lounge room
- Rumpus room
- Open plan living and meals area
- Entertainers kitchen with stone benchtops
- Stainless steel Westinghouse 4 burner gas cooktop and oven
- Stainless steel Bosch dishwasher
- Linen closet to hallway
- Family sized laundry
- Brand new Brivis ducted gas heating unit
- Evaporative cooling
- Dorani video intercom system
- Large alfresco
- In-ground pool with gas heating and computerised self-chlorination and filtering system
- Synthetic grass
- Lemon tree
- Garden shed
- Outdoor shower
- Irrigation system
- Automatic double garage with internal and rear access
- NBN connected
Read MoreEntertainers will enjoy the custom kitchen with beautiful stone benchtops and quality stainless steel appliances including a dishwasher, oven and gas cook top.
The kitchen is the true heart of the home, which overlooks the bright and airy open plan family and meals area that leads onto the tasteful rear alfresco, surrounded by synthetic grass, easy care hedges, overlooking the sparkling in-ground gas heated pool including a computerised self-chlorination and filtering system.
All bedrooms are generous in size and include built-in robes, while the main bedroom features a walk-in robe and an ensuite with his and her sinks.
The quality inclusions and impressive features continue with the video intercom system, ducted gas heating, ducted evaporative cooling and automatic double garage with internal and rear yard access.
Positioned close to parkland, schools and Gungahlin Marketplace with the convenience of cafes, hairdressers, takeaway shops, Coles, Aldi, Woolworths and more. With easy access to Horsepark Drive and Flemington Road, creating and easy drive to the Canberra City, Belconnen and Fyshwick.
Key features;
- Block: 481m2
- House size: 219.2m2 (181.5m2 living + 37.69m2 garage)
- 4 bedrooms
- Main bedroom with walk-n robe & ensuite with his & her sinks
- Bedrooms 2, 3 & 4 with built-in robes
- Main bathroom with large bathtub & separate toilet & wash room
- Lounge room
- Rumpus room
- Open plan living and meals area
- Entertainers kitchen with stone benchtops
- Stainless steel Westinghouse 4 burner gas cooktop and oven
- Stainless steel Bosch dishwasher
- Linen closet to hallway
- Family sized laundry
- Brand new Brivis ducted gas heating unit
- Evaporative cooling
- Dorani video intercom system
- Large alfresco
- In-ground pool with gas heating and computerised self-chlorination and filtering system
- Synthetic grass
- Lemon tree
- Garden shed
- Outdoor shower
- Irrigation system
- Automatic double garage with internal and rear access
- NBN connected
Inspect
Contact agent
Listing agents
Positioned in a quiet street is this immaculate family home, offering 4 bedrooms, 3 separate living areas, a spacious entertaining area with a sparkling pool and exquisite landscaping - what more could you ask for.
Entertainers will enjoy the custom kitchen with beautiful stone benchtops and quality stainless steel appliances including a dishwasher, oven and gas cook top.
The kitchen is the true heart of the home, which overlooks the bright and airy open plan family and meals area that leads onto the tasteful rear alfresco, surrounded by synthetic grass, easy care hedges, overlooking the sparkling in-ground gas heated pool including a computerised self-chlorination and filtering system.
All bedrooms are generous in size and include built-in robes, while the main bedroom features a walk-in robe and an ensuite with his and her sinks.
The quality inclusions and impressive features continue with the video intercom system, ducted gas heating, ducted evaporative cooling and automatic double garage with internal and rear yard access.
Positioned close to parkland, schools and Gungahlin Marketplace with the convenience of cafes, hairdressers, takeaway shops, Coles, Aldi, Woolworths and more. With easy access to Horsepark Drive and Flemington Road, creating and easy drive to the Canberra City, Belconnen and Fyshwick.
Key features;
- Block: 481m2
- House size: 219.2m2 (181.5m2 living + 37.69m2 garage)
- 4 bedrooms
- Main bedroom with walk-n robe & ensuite with his & her sinks
- Bedrooms 2, 3 & 4 with built-in robes
- Main bathroom with large bathtub & separate toilet & wash room
- Lounge room
- Rumpus room
- Open plan living and meals area
- Entertainers kitchen with stone benchtops
- Stainless steel Westinghouse 4 burner gas cooktop and oven
- Stainless steel Bosch dishwasher
- Linen closet to hallway
- Family sized laundry
- Brand new Brivis ducted gas heating unit
- Evaporative cooling
- Dorani video intercom system
- Large alfresco
- In-ground pool with gas heating and computerised self-chlorination and filtering system
- Synthetic grass
- Lemon tree
- Garden shed
- Outdoor shower
- Irrigation system
- Automatic double garage with internal and rear access
- NBN connected
Read MoreEntertainers will enjoy the custom kitchen with beautiful stone benchtops and quality stainless steel appliances including a dishwasher, oven and gas cook top.
The kitchen is the true heart of the home, which overlooks the bright and airy open plan family and meals area that leads onto the tasteful rear alfresco, surrounded by synthetic grass, easy care hedges, overlooking the sparkling in-ground gas heated pool including a computerised self-chlorination and filtering system.
All bedrooms are generous in size and include built-in robes, while the main bedroom features a walk-in robe and an ensuite with his and her sinks.
The quality inclusions and impressive features continue with the video intercom system, ducted gas heating, ducted evaporative cooling and automatic double garage with internal and rear yard access.
Positioned close to parkland, schools and Gungahlin Marketplace with the convenience of cafes, hairdressers, takeaway shops, Coles, Aldi, Woolworths and more. With easy access to Horsepark Drive and Flemington Road, creating and easy drive to the Canberra City, Belconnen and Fyshwick.
Key features;
- Block: 481m2
- House size: 219.2m2 (181.5m2 living + 37.69m2 garage)
- 4 bedrooms
- Main bedroom with walk-n robe & ensuite with his & her sinks
- Bedrooms 2, 3 & 4 with built-in robes
- Main bathroom with large bathtub & separate toilet & wash room
- Lounge room
- Rumpus room
- Open plan living and meals area
- Entertainers kitchen with stone benchtops
- Stainless steel Westinghouse 4 burner gas cooktop and oven
- Stainless steel Bosch dishwasher
- Linen closet to hallway
- Family sized laundry
- Brand new Brivis ducted gas heating unit
- Evaporative cooling
- Dorani video intercom system
- Large alfresco
- In-ground pool with gas heating and computerised self-chlorination and filtering system
- Synthetic grass
- Lemon tree
- Garden shed
- Outdoor shower
- Irrigation system
- Automatic double garage with internal and rear access
- NBN connected
Location
Lot 17/70 Kalianna Street
Harrison ACT 2914
Details
4
2
2
EER: 3.5
House
Offers over $789,000
Rates: | $1,956.80 annually |
Land area: | 481 sqm (approx) |
Building size: | 219.2 sqm (approx) |
Positioned in a quiet street is this immaculate family home, offering 4 bedrooms, 3 separate living areas, a spacious entertaining area with a sparkling pool and exquisite landscaping - what more could you ask for.
Entertainers will enjoy the custom kitchen with beautiful stone benchtops and quality stainless steel appliances including a dishwasher, oven and gas cook top.
The kitchen is the true heart of the home, which overlooks the bright and airy open plan family and meals area that leads onto the tasteful rear alfresco, surrounded by synthetic grass, easy care hedges, overlooking the sparkling in-ground gas heated pool including a computerised self-chlorination and filtering system.
All bedrooms are generous in size and include built-in robes, while the main bedroom features a walk-in robe and an ensuite with his and her sinks.
The quality inclusions and impressive features continue with the video intercom system, ducted gas heating, ducted evaporative cooling and automatic double garage with internal and rear yard access.
Positioned close to parkland, schools and Gungahlin Marketplace with the convenience of cafes, hairdressers, takeaway shops, Coles, Aldi, Woolworths and more. With easy access to Horsepark Drive and Flemington Road, creating and easy drive to the Canberra City, Belconnen and Fyshwick.
Key features;
- Block: 481m2
- House size: 219.2m2 (181.5m2 living + 37.69m2 garage)
- 4 bedrooms
- Main bedroom with walk-n robe & ensuite with his & her sinks
- Bedrooms 2, 3 & 4 with built-in robes
- Main bathroom with large bathtub & separate toilet & wash room
- Lounge room
- Rumpus room
- Open plan living and meals area
- Entertainers kitchen with stone benchtops
- Stainless steel Westinghouse 4 burner gas cooktop and oven
- Stainless steel Bosch dishwasher
- Linen closet to hallway
- Family sized laundry
- Brand new Brivis ducted gas heating unit
- Evaporative cooling
- Dorani video intercom system
- Large alfresco
- In-ground pool with gas heating and computerised self-chlorination and filtering system
- Synthetic grass
- Lemon tree
- Garden shed
- Outdoor shower
- Irrigation system
- Automatic double garage with internal and rear access
- NBN connected
Read MoreEntertainers will enjoy the custom kitchen with beautiful stone benchtops and quality stainless steel appliances including a dishwasher, oven and gas cook top.
The kitchen is the true heart of the home, which overlooks the bright and airy open plan family and meals area that leads onto the tasteful rear alfresco, surrounded by synthetic grass, easy care hedges, overlooking the sparkling in-ground gas heated pool including a computerised self-chlorination and filtering system.
All bedrooms are generous in size and include built-in robes, while the main bedroom features a walk-in robe and an ensuite with his and her sinks.
The quality inclusions and impressive features continue with the video intercom system, ducted gas heating, ducted evaporative cooling and automatic double garage with internal and rear yard access.
Positioned close to parkland, schools and Gungahlin Marketplace with the convenience of cafes, hairdressers, takeaway shops, Coles, Aldi, Woolworths and more. With easy access to Horsepark Drive and Flemington Road, creating and easy drive to the Canberra City, Belconnen and Fyshwick.
Key features;
- Block: 481m2
- House size: 219.2m2 (181.5m2 living + 37.69m2 garage)
- 4 bedrooms
- Main bedroom with walk-n robe & ensuite with his & her sinks
- Bedrooms 2, 3 & 4 with built-in robes
- Main bathroom with large bathtub & separate toilet & wash room
- Lounge room
- Rumpus room
- Open plan living and meals area
- Entertainers kitchen with stone benchtops
- Stainless steel Westinghouse 4 burner gas cooktop and oven
- Stainless steel Bosch dishwasher
- Linen closet to hallway
- Family sized laundry
- Brand new Brivis ducted gas heating unit
- Evaporative cooling
- Dorani video intercom system
- Large alfresco
- In-ground pool with gas heating and computerised self-chlorination and filtering system
- Synthetic grass
- Lemon tree
- Garden shed
- Outdoor shower
- Irrigation system
- Automatic double garage with internal and rear access
- NBN connected
Inspect
Contact agent


