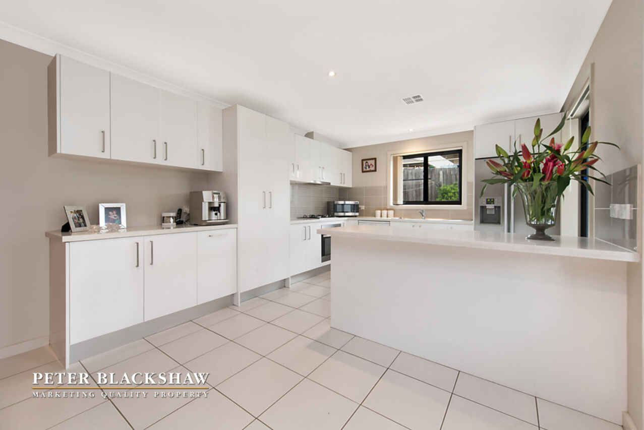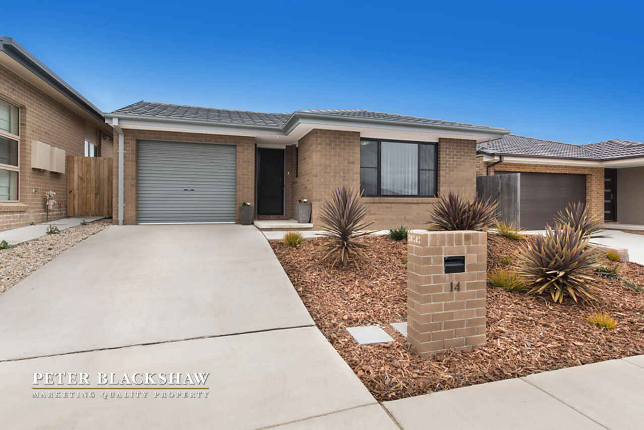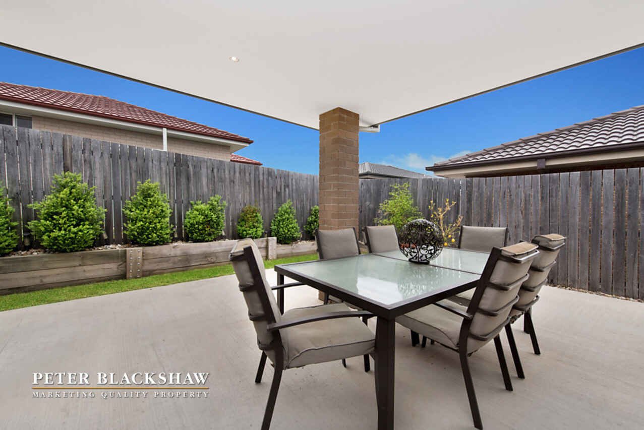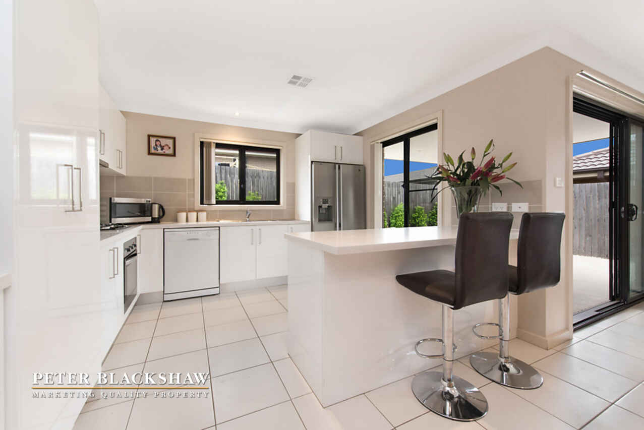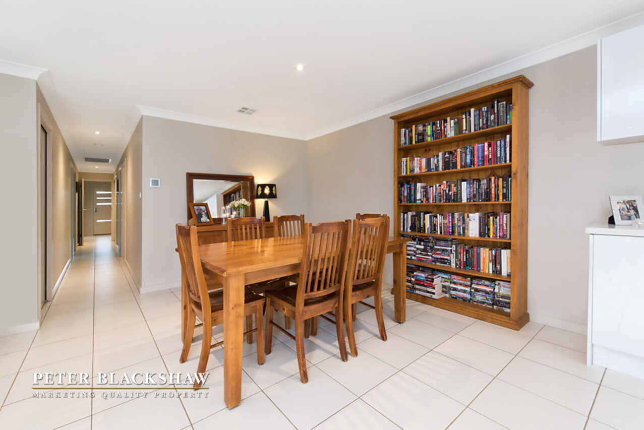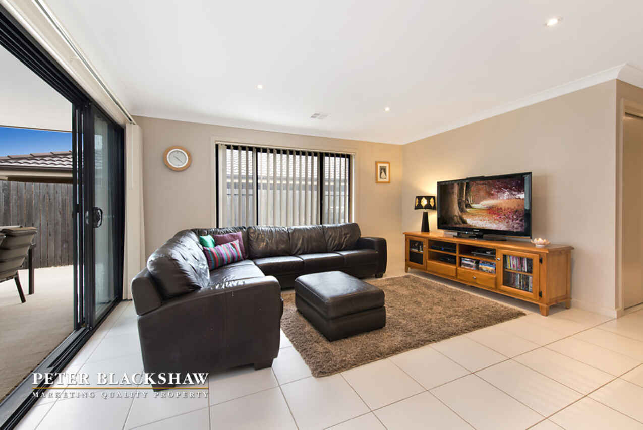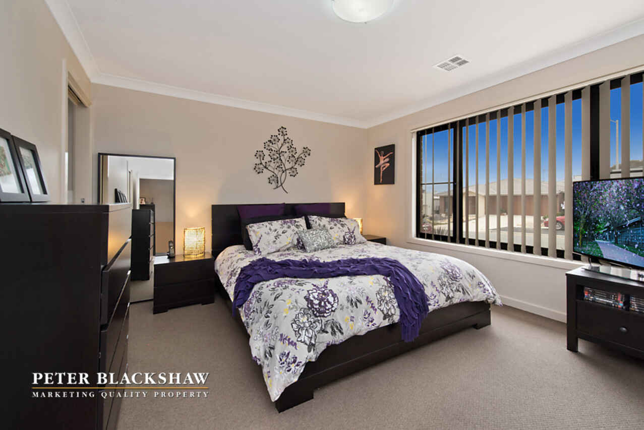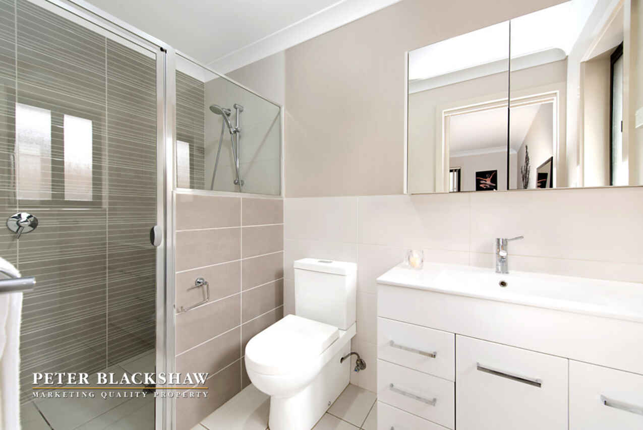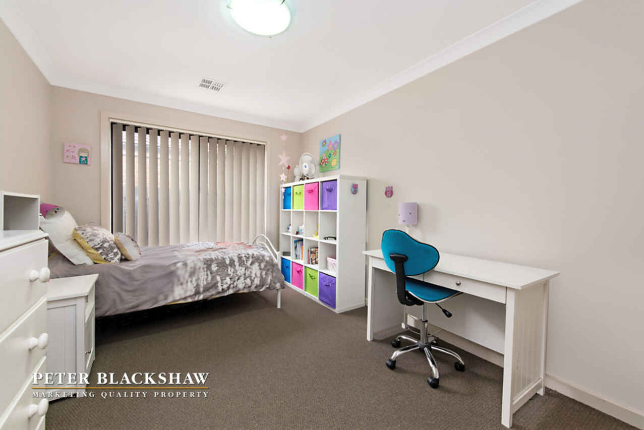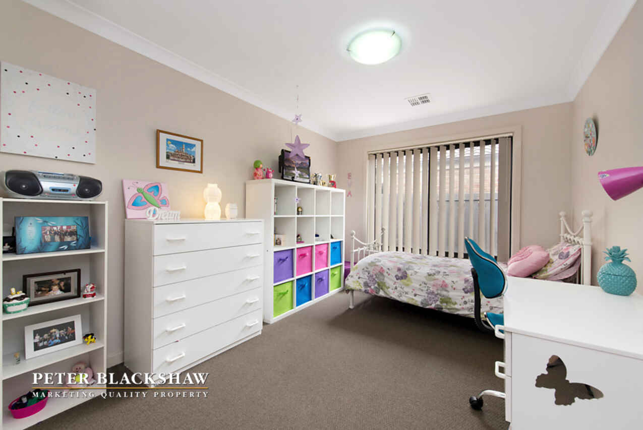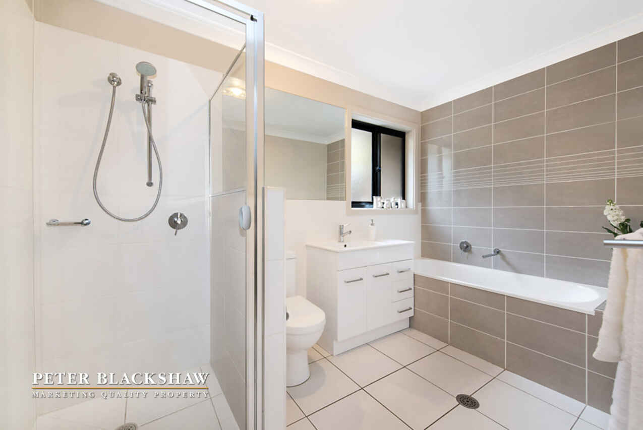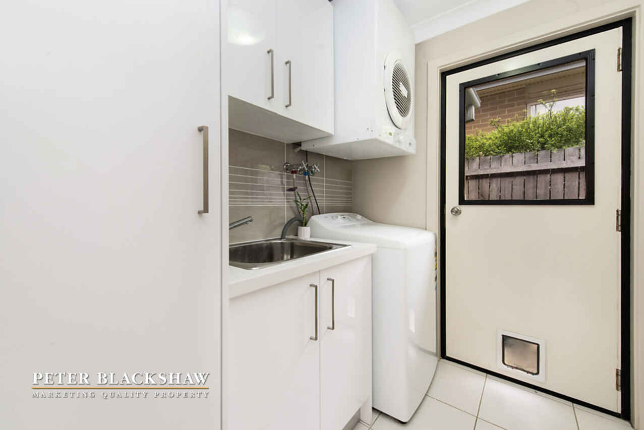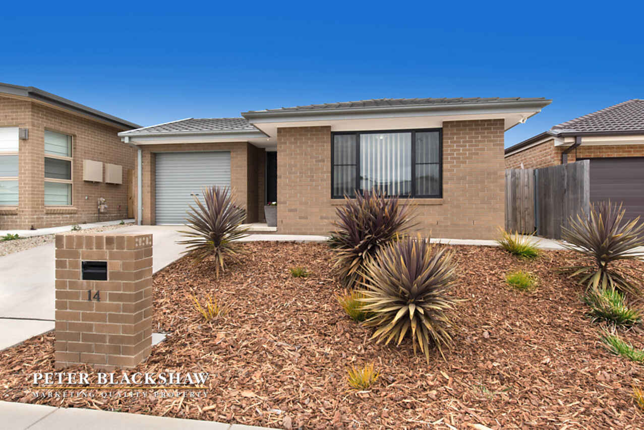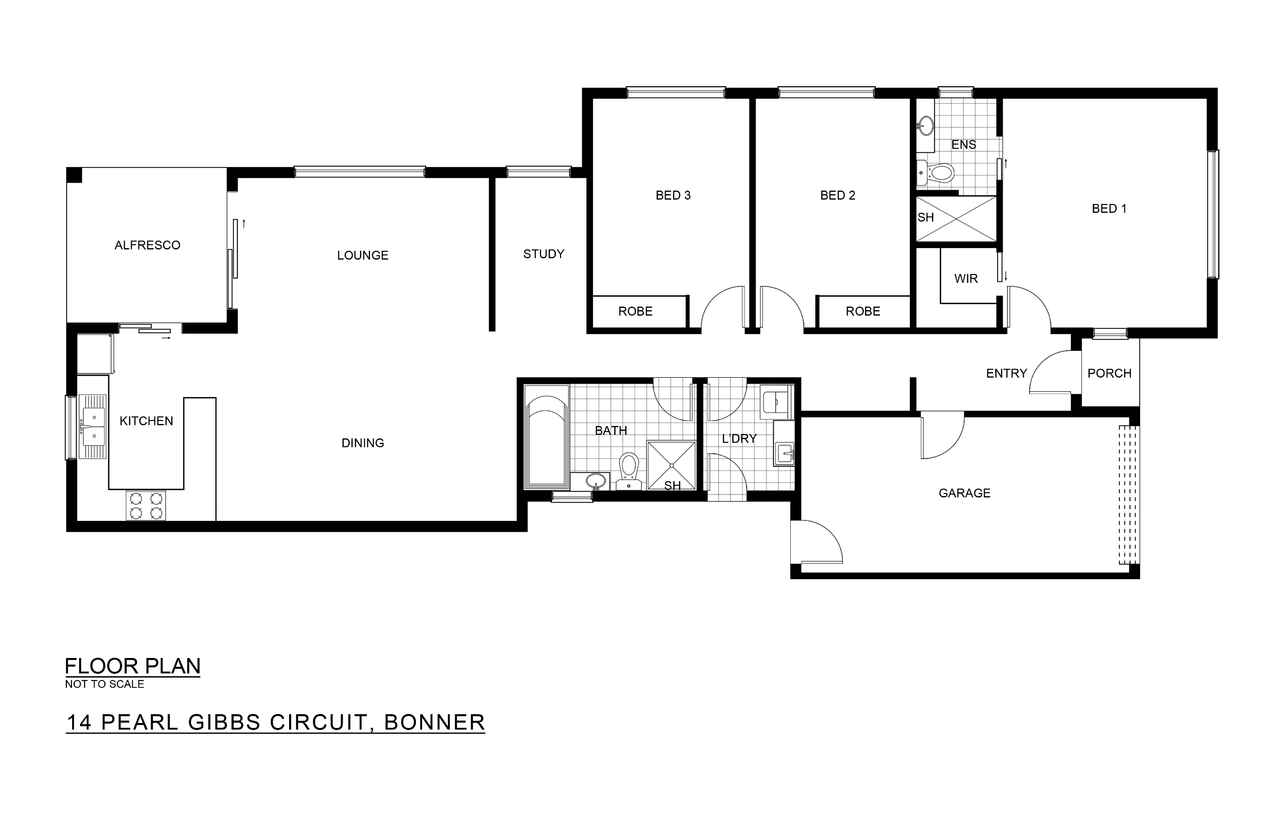135m2 internal living - As new
Sold
Location
Lot 18/14 Pearl Gibbs Circuit
Bonner ACT 2914
Details
3
2
1
EER: 6
House
$499,000
Rates: | $1,465.00 annually |
This well presented builders own 3 bedroom plus study home is now available to the market. Perfect for the growing family, down-sizer or investor – it offers a functional design, large open plan living areas, double glazed windows, secure garaging and all this assembled in a peaceful, elevated street.
The home encompasses an impressive 135m2 of internal living with an over-sized master bedroom with its own walk-in robe and ensuite and sliding robes for the other bedrooms. Upon entry you will notice the neutral tones and well kept condition, atop an easy free flowing floor plan.
The spacious living areas have easy care tiled flooring and plenty of windows to provide natural light. Flowing off the main living area is an under roof line alfresco area that will make entertaining for friends and family a treat. Low maintenance, fully landscaped yards are an added bonus for the exterior of the home.
The custom-designed kitchen is made up of stainless steel appliances, 40mm stone bench tops, plenty of cupboard and storage space, plus a breakfast bar that will make preparing and cooking meals for the home chef easy and hassle free.
The quality bathroom and ensuite are both well proportioned with tasteful finishes. A family sized laundry compliments the functionality of the home with storage cupboards, a separate linen closet in the hallway and access to the rear yard.
Located moments from open parklands with great views and a short distance to shops, schools and ovals - this fabulous lifestyle opportunity is not to be missed.
Features:
- LG ducted reverse cycle heating and cooling
- 3 great sized bedrooms
- Office/study or playroom
- Double glazed windows and sliding doors
- 135m2 of internal living + garaging + alfresco + porch
- Energy efficient LED down lights
- Custom built kitchen with Quantum quartz 40mm bench tops plus breakfast bar
- Stainless steel appliances
- Instantaneous gas hot water
- Quality joinery and plenty of storage space
- Gas outlet under alfresco
- Secure, remote garage door with internal and rear access
- Side access with gate
- Quiet street with an elevated position
- NBN connected
Read MoreThe home encompasses an impressive 135m2 of internal living with an over-sized master bedroom with its own walk-in robe and ensuite and sliding robes for the other bedrooms. Upon entry you will notice the neutral tones and well kept condition, atop an easy free flowing floor plan.
The spacious living areas have easy care tiled flooring and plenty of windows to provide natural light. Flowing off the main living area is an under roof line alfresco area that will make entertaining for friends and family a treat. Low maintenance, fully landscaped yards are an added bonus for the exterior of the home.
The custom-designed kitchen is made up of stainless steel appliances, 40mm stone bench tops, plenty of cupboard and storage space, plus a breakfast bar that will make preparing and cooking meals for the home chef easy and hassle free.
The quality bathroom and ensuite are both well proportioned with tasteful finishes. A family sized laundry compliments the functionality of the home with storage cupboards, a separate linen closet in the hallway and access to the rear yard.
Located moments from open parklands with great views and a short distance to shops, schools and ovals - this fabulous lifestyle opportunity is not to be missed.
Features:
- LG ducted reverse cycle heating and cooling
- 3 great sized bedrooms
- Office/study or playroom
- Double glazed windows and sliding doors
- 135m2 of internal living + garaging + alfresco + porch
- Energy efficient LED down lights
- Custom built kitchen with Quantum quartz 40mm bench tops plus breakfast bar
- Stainless steel appliances
- Instantaneous gas hot water
- Quality joinery and plenty of storage space
- Gas outlet under alfresco
- Secure, remote garage door with internal and rear access
- Side access with gate
- Quiet street with an elevated position
- NBN connected
Inspect
Contact agent
Listing agent
This well presented builders own 3 bedroom plus study home is now available to the market. Perfect for the growing family, down-sizer or investor – it offers a functional design, large open plan living areas, double glazed windows, secure garaging and all this assembled in a peaceful, elevated street.
The home encompasses an impressive 135m2 of internal living with an over-sized master bedroom with its own walk-in robe and ensuite and sliding robes for the other bedrooms. Upon entry you will notice the neutral tones and well kept condition, atop an easy free flowing floor plan.
The spacious living areas have easy care tiled flooring and plenty of windows to provide natural light. Flowing off the main living area is an under roof line alfresco area that will make entertaining for friends and family a treat. Low maintenance, fully landscaped yards are an added bonus for the exterior of the home.
The custom-designed kitchen is made up of stainless steel appliances, 40mm stone bench tops, plenty of cupboard and storage space, plus a breakfast bar that will make preparing and cooking meals for the home chef easy and hassle free.
The quality bathroom and ensuite are both well proportioned with tasteful finishes. A family sized laundry compliments the functionality of the home with storage cupboards, a separate linen closet in the hallway and access to the rear yard.
Located moments from open parklands with great views and a short distance to shops, schools and ovals - this fabulous lifestyle opportunity is not to be missed.
Features:
- LG ducted reverse cycle heating and cooling
- 3 great sized bedrooms
- Office/study or playroom
- Double glazed windows and sliding doors
- 135m2 of internal living + garaging + alfresco + porch
- Energy efficient LED down lights
- Custom built kitchen with Quantum quartz 40mm bench tops plus breakfast bar
- Stainless steel appliances
- Instantaneous gas hot water
- Quality joinery and plenty of storage space
- Gas outlet under alfresco
- Secure, remote garage door with internal and rear access
- Side access with gate
- Quiet street with an elevated position
- NBN connected
Read MoreThe home encompasses an impressive 135m2 of internal living with an over-sized master bedroom with its own walk-in robe and ensuite and sliding robes for the other bedrooms. Upon entry you will notice the neutral tones and well kept condition, atop an easy free flowing floor plan.
The spacious living areas have easy care tiled flooring and plenty of windows to provide natural light. Flowing off the main living area is an under roof line alfresco area that will make entertaining for friends and family a treat. Low maintenance, fully landscaped yards are an added bonus for the exterior of the home.
The custom-designed kitchen is made up of stainless steel appliances, 40mm stone bench tops, plenty of cupboard and storage space, plus a breakfast bar that will make preparing and cooking meals for the home chef easy and hassle free.
The quality bathroom and ensuite are both well proportioned with tasteful finishes. A family sized laundry compliments the functionality of the home with storage cupboards, a separate linen closet in the hallway and access to the rear yard.
Located moments from open parklands with great views and a short distance to shops, schools and ovals - this fabulous lifestyle opportunity is not to be missed.
Features:
- LG ducted reverse cycle heating and cooling
- 3 great sized bedrooms
- Office/study or playroom
- Double glazed windows and sliding doors
- 135m2 of internal living + garaging + alfresco + porch
- Energy efficient LED down lights
- Custom built kitchen with Quantum quartz 40mm bench tops plus breakfast bar
- Stainless steel appliances
- Instantaneous gas hot water
- Quality joinery and plenty of storage space
- Gas outlet under alfresco
- Secure, remote garage door with internal and rear access
- Side access with gate
- Quiet street with an elevated position
- NBN connected
Location
Lot 18/14 Pearl Gibbs Circuit
Bonner ACT 2914
Details
3
2
1
EER: 6
House
$499,000
Rates: | $1,465.00 annually |
This well presented builders own 3 bedroom plus study home is now available to the market. Perfect for the growing family, down-sizer or investor – it offers a functional design, large open plan living areas, double glazed windows, secure garaging and all this assembled in a peaceful, elevated street.
The home encompasses an impressive 135m2 of internal living with an over-sized master bedroom with its own walk-in robe and ensuite and sliding robes for the other bedrooms. Upon entry you will notice the neutral tones and well kept condition, atop an easy free flowing floor plan.
The spacious living areas have easy care tiled flooring and plenty of windows to provide natural light. Flowing off the main living area is an under roof line alfresco area that will make entertaining for friends and family a treat. Low maintenance, fully landscaped yards are an added bonus for the exterior of the home.
The custom-designed kitchen is made up of stainless steel appliances, 40mm stone bench tops, plenty of cupboard and storage space, plus a breakfast bar that will make preparing and cooking meals for the home chef easy and hassle free.
The quality bathroom and ensuite are both well proportioned with tasteful finishes. A family sized laundry compliments the functionality of the home with storage cupboards, a separate linen closet in the hallway and access to the rear yard.
Located moments from open parklands with great views and a short distance to shops, schools and ovals - this fabulous lifestyle opportunity is not to be missed.
Features:
- LG ducted reverse cycle heating and cooling
- 3 great sized bedrooms
- Office/study or playroom
- Double glazed windows and sliding doors
- 135m2 of internal living + garaging + alfresco + porch
- Energy efficient LED down lights
- Custom built kitchen with Quantum quartz 40mm bench tops plus breakfast bar
- Stainless steel appliances
- Instantaneous gas hot water
- Quality joinery and plenty of storage space
- Gas outlet under alfresco
- Secure, remote garage door with internal and rear access
- Side access with gate
- Quiet street with an elevated position
- NBN connected
Read MoreThe home encompasses an impressive 135m2 of internal living with an over-sized master bedroom with its own walk-in robe and ensuite and sliding robes for the other bedrooms. Upon entry you will notice the neutral tones and well kept condition, atop an easy free flowing floor plan.
The spacious living areas have easy care tiled flooring and plenty of windows to provide natural light. Flowing off the main living area is an under roof line alfresco area that will make entertaining for friends and family a treat. Low maintenance, fully landscaped yards are an added bonus for the exterior of the home.
The custom-designed kitchen is made up of stainless steel appliances, 40mm stone bench tops, plenty of cupboard and storage space, plus a breakfast bar that will make preparing and cooking meals for the home chef easy and hassle free.
The quality bathroom and ensuite are both well proportioned with tasteful finishes. A family sized laundry compliments the functionality of the home with storage cupboards, a separate linen closet in the hallway and access to the rear yard.
Located moments from open parklands with great views and a short distance to shops, schools and ovals - this fabulous lifestyle opportunity is not to be missed.
Features:
- LG ducted reverse cycle heating and cooling
- 3 great sized bedrooms
- Office/study or playroom
- Double glazed windows and sliding doors
- 135m2 of internal living + garaging + alfresco + porch
- Energy efficient LED down lights
- Custom built kitchen with Quantum quartz 40mm bench tops plus breakfast bar
- Stainless steel appliances
- Instantaneous gas hot water
- Quality joinery and plenty of storage space
- Gas outlet under alfresco
- Secure, remote garage door with internal and rear access
- Side access with gate
- Quiet street with an elevated position
- NBN connected
Inspect
Contact agent


