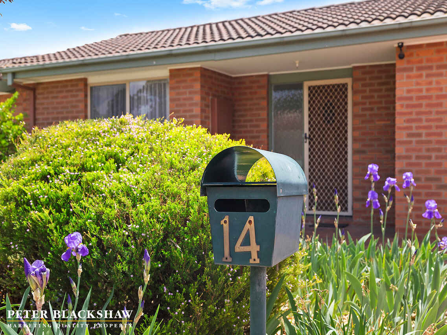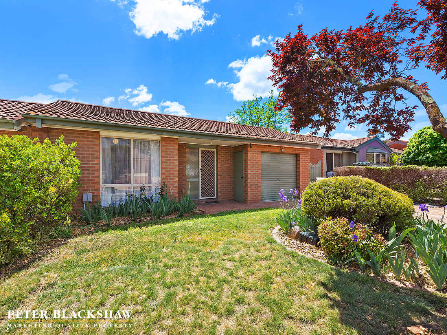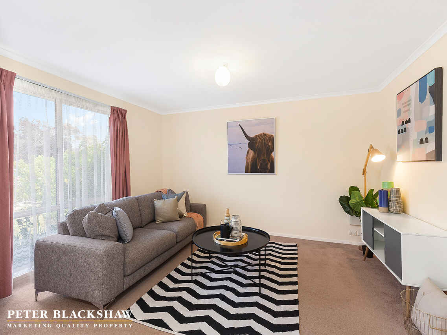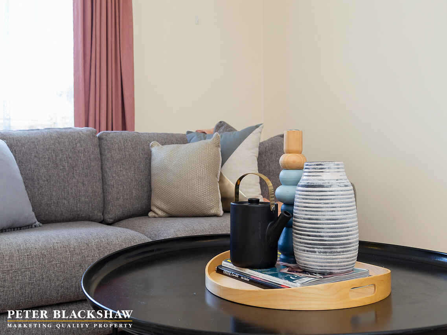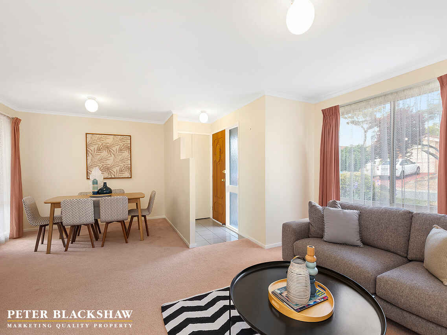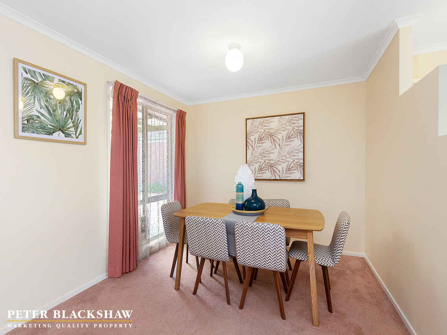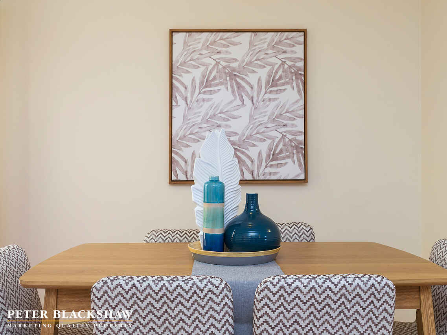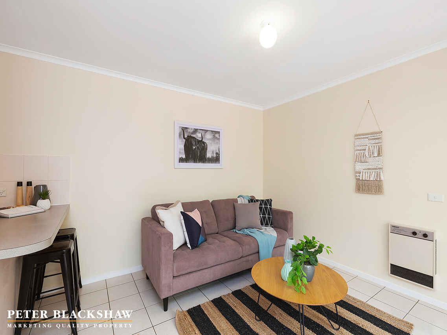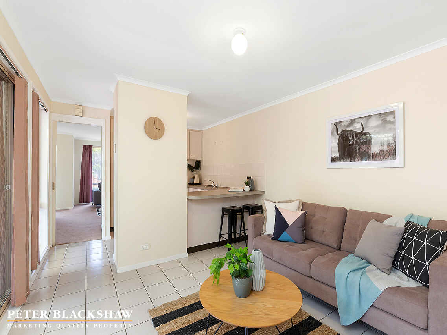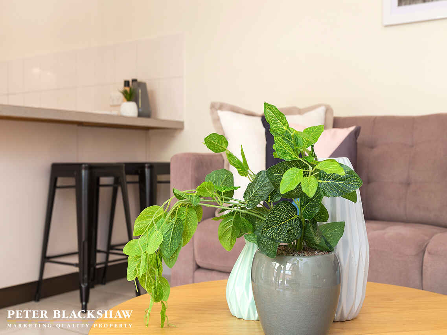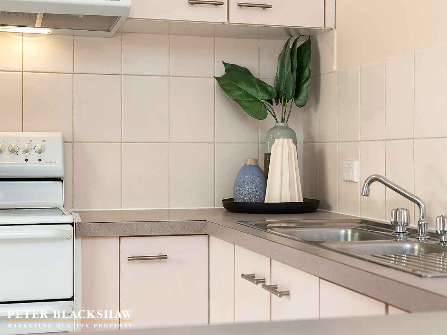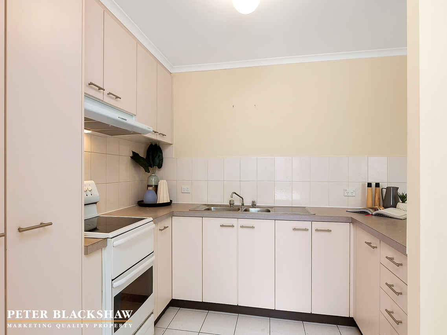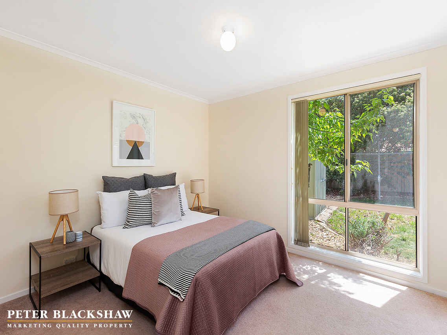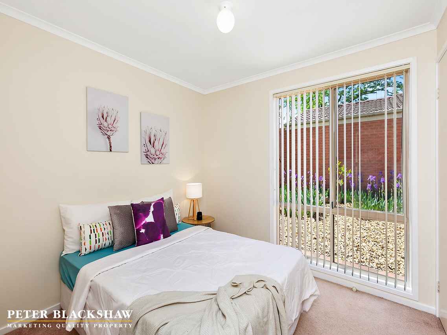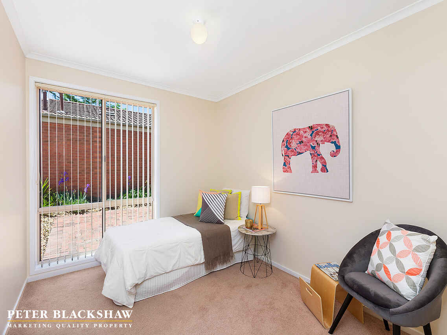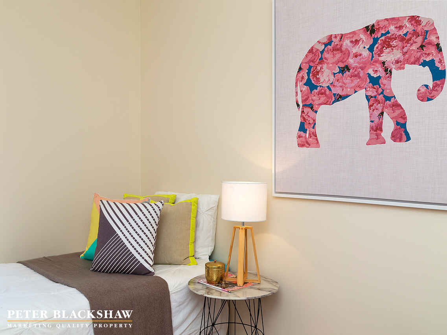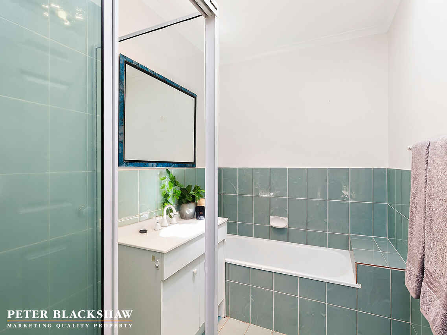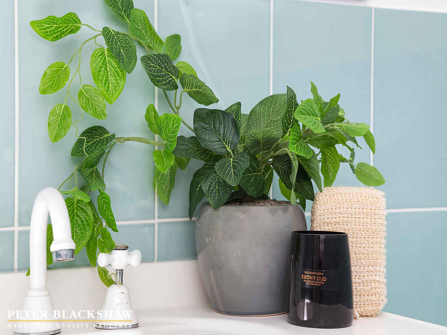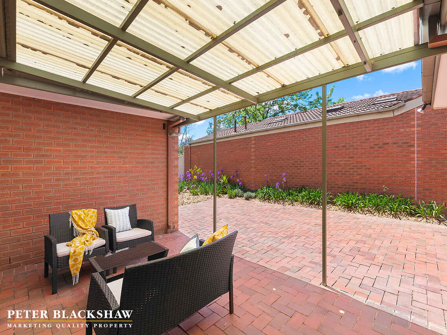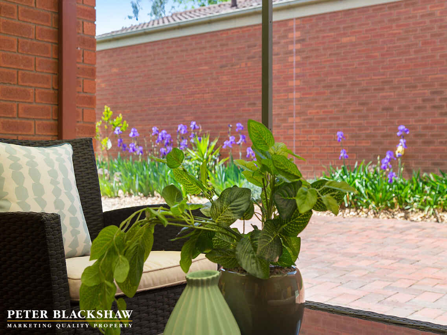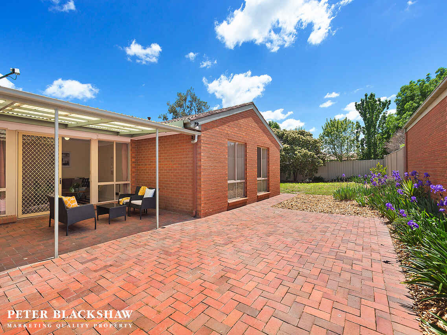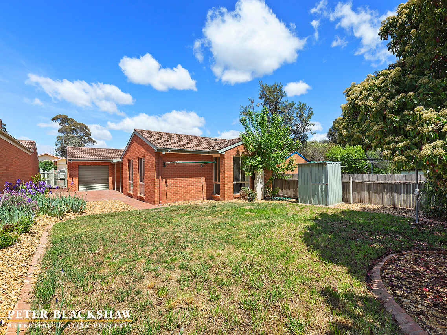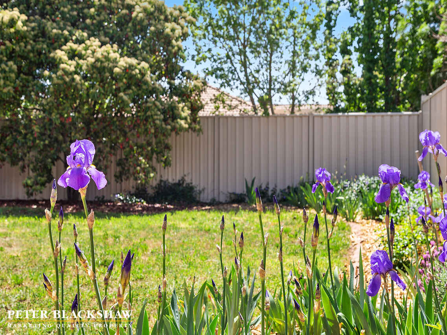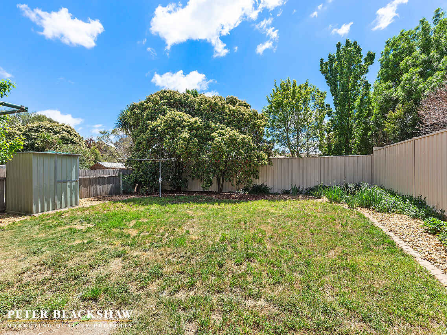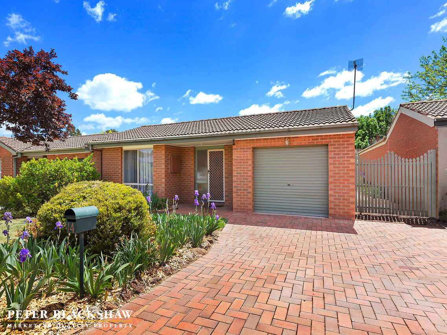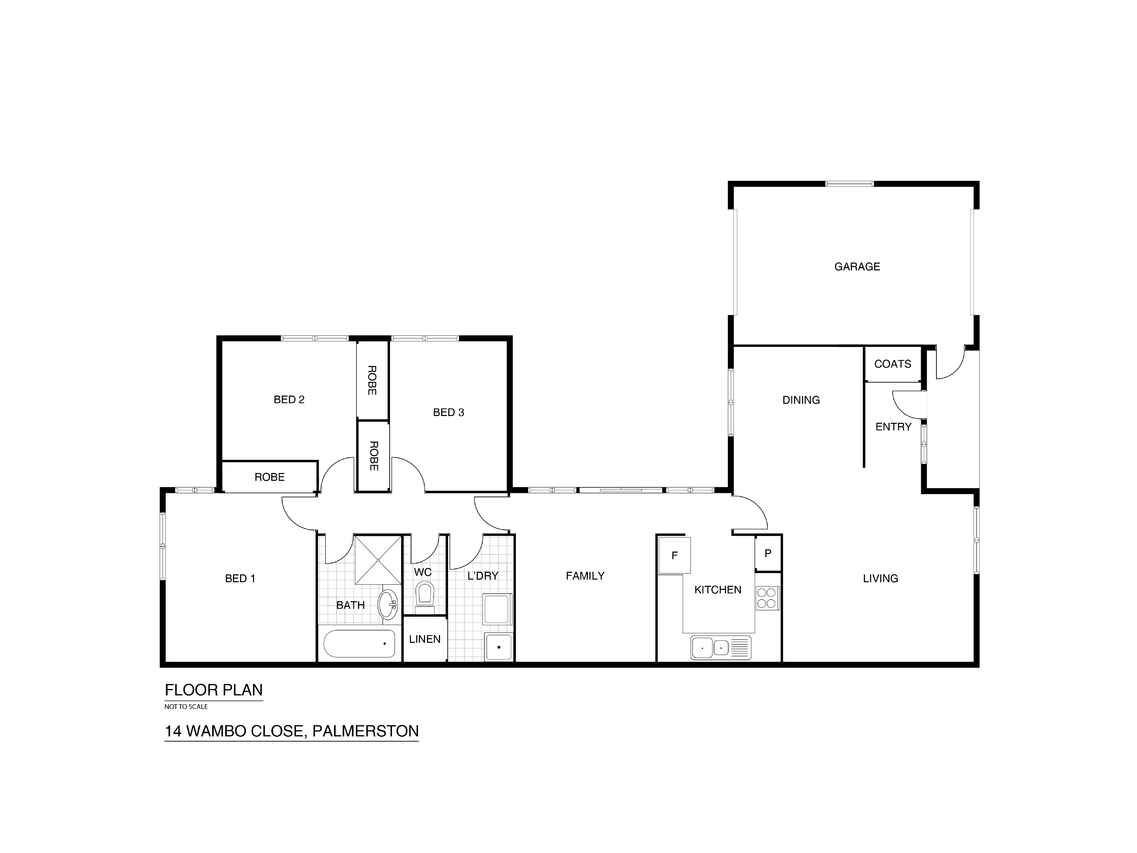Quiet cul-de-sac living
Sold
Location
Lot 18/14 Wambo Close
Palmerston ACT 2913
Details
3
1
1
EER: 2.5
House
$537,000
Rates: | $2,149.24 annually |
Land area: | 454 sqm (approx) |
Building size: | 115 sqm (approx) |
Beautifully located in a quiet cul-de-sac, in one of Gungahlin’s most popular suburbs, this light and airy single level 3 bedroom home is ideal for the first home-buyer, investor or the perfect place to downsize.
The living and dining areas are open plan and are set at the front of the house, which then leads onto the kitchen and family room which flows onto the undercover alfresco area and a generously-sized paved entertaining area – a wonderful integration between indoor and outdoor living. The spacious and sunny north facing rear yard with colourful gardens and trees is fully fenced and great for kids and pets.
The 3 bedrooms are well located at the rear of the house, all include built-in robes.
A single lock-up garage with drive-through to a paved area, additional off-street parking and side access – gives lots of options for those with boats or trailers.
Just a short walk from Palmerston District Primary School, Palmerston shops and just a quick drive from the ever growing Gungahlin Town Centre, this home offers a convenient and easy care lifestyle and is ready to move in and make your own.
Key features:
- Block: 454m2
- Living: 115m2
- Separate living area
- Freshly painted
- Fan forced oven
- Undercover alfresco
- Separate laundry with storage cupboard
- Separate toilet
- Built-in robes to all bedrooms
- Spacious north—facing rear yard
- Drive through garage plus off-street parking and side-access
- NBN connectivity
Read MoreThe living and dining areas are open plan and are set at the front of the house, which then leads onto the kitchen and family room which flows onto the undercover alfresco area and a generously-sized paved entertaining area – a wonderful integration between indoor and outdoor living. The spacious and sunny north facing rear yard with colourful gardens and trees is fully fenced and great for kids and pets.
The 3 bedrooms are well located at the rear of the house, all include built-in robes.
A single lock-up garage with drive-through to a paved area, additional off-street parking and side access – gives lots of options for those with boats or trailers.
Just a short walk from Palmerston District Primary School, Palmerston shops and just a quick drive from the ever growing Gungahlin Town Centre, this home offers a convenient and easy care lifestyle and is ready to move in and make your own.
Key features:
- Block: 454m2
- Living: 115m2
- Separate living area
- Freshly painted
- Fan forced oven
- Undercover alfresco
- Separate laundry with storage cupboard
- Separate toilet
- Built-in robes to all bedrooms
- Spacious north—facing rear yard
- Drive through garage plus off-street parking and side-access
- NBN connectivity
Inspect
Contact agent
Listing agents
Beautifully located in a quiet cul-de-sac, in one of Gungahlin’s most popular suburbs, this light and airy single level 3 bedroom home is ideal for the first home-buyer, investor or the perfect place to downsize.
The living and dining areas are open plan and are set at the front of the house, which then leads onto the kitchen and family room which flows onto the undercover alfresco area and a generously-sized paved entertaining area – a wonderful integration between indoor and outdoor living. The spacious and sunny north facing rear yard with colourful gardens and trees is fully fenced and great for kids and pets.
The 3 bedrooms are well located at the rear of the house, all include built-in robes.
A single lock-up garage with drive-through to a paved area, additional off-street parking and side access – gives lots of options for those with boats or trailers.
Just a short walk from Palmerston District Primary School, Palmerston shops and just a quick drive from the ever growing Gungahlin Town Centre, this home offers a convenient and easy care lifestyle and is ready to move in and make your own.
Key features:
- Block: 454m2
- Living: 115m2
- Separate living area
- Freshly painted
- Fan forced oven
- Undercover alfresco
- Separate laundry with storage cupboard
- Separate toilet
- Built-in robes to all bedrooms
- Spacious north—facing rear yard
- Drive through garage plus off-street parking and side-access
- NBN connectivity
Read MoreThe living and dining areas are open plan and are set at the front of the house, which then leads onto the kitchen and family room which flows onto the undercover alfresco area and a generously-sized paved entertaining area – a wonderful integration between indoor and outdoor living. The spacious and sunny north facing rear yard with colourful gardens and trees is fully fenced and great for kids and pets.
The 3 bedrooms are well located at the rear of the house, all include built-in robes.
A single lock-up garage with drive-through to a paved area, additional off-street parking and side access – gives lots of options for those with boats or trailers.
Just a short walk from Palmerston District Primary School, Palmerston shops and just a quick drive from the ever growing Gungahlin Town Centre, this home offers a convenient and easy care lifestyle and is ready to move in and make your own.
Key features:
- Block: 454m2
- Living: 115m2
- Separate living area
- Freshly painted
- Fan forced oven
- Undercover alfresco
- Separate laundry with storage cupboard
- Separate toilet
- Built-in robes to all bedrooms
- Spacious north—facing rear yard
- Drive through garage plus off-street parking and side-access
- NBN connectivity
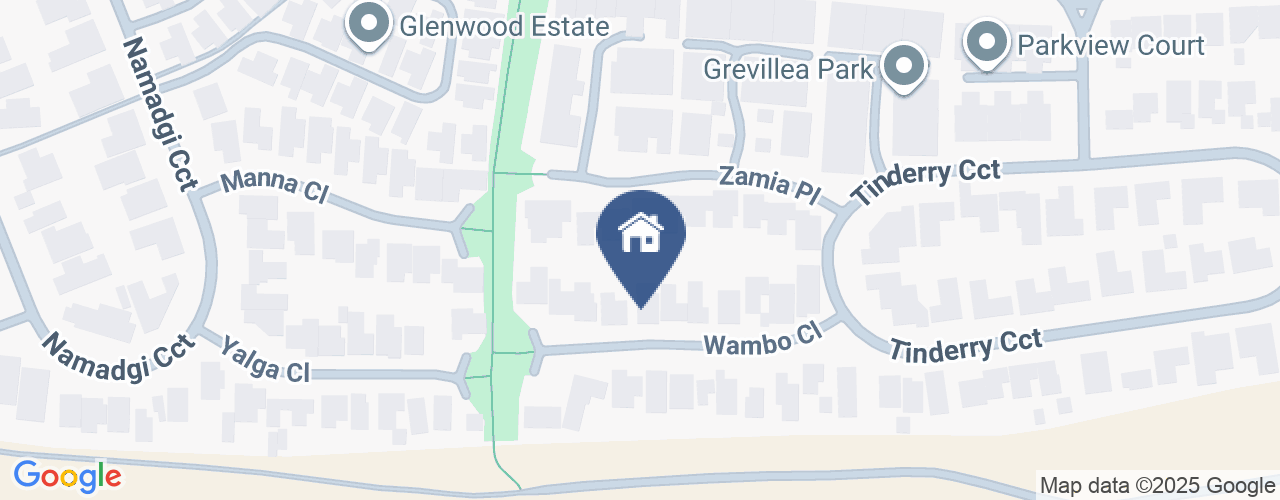
Location
Lot 18/14 Wambo Close
Palmerston ACT 2913
Details
3
1
1
EER: 2.5
House
$537,000
Rates: | $2,149.24 annually |
Land area: | 454 sqm (approx) |
Building size: | 115 sqm (approx) |
Beautifully located in a quiet cul-de-sac, in one of Gungahlin’s most popular suburbs, this light and airy single level 3 bedroom home is ideal for the first home-buyer, investor or the perfect place to downsize.
The living and dining areas are open plan and are set at the front of the house, which then leads onto the kitchen and family room which flows onto the undercover alfresco area and a generously-sized paved entertaining area – a wonderful integration between indoor and outdoor living. The spacious and sunny north facing rear yard with colourful gardens and trees is fully fenced and great for kids and pets.
The 3 bedrooms are well located at the rear of the house, all include built-in robes.
A single lock-up garage with drive-through to a paved area, additional off-street parking and side access – gives lots of options for those with boats or trailers.
Just a short walk from Palmerston District Primary School, Palmerston shops and just a quick drive from the ever growing Gungahlin Town Centre, this home offers a convenient and easy care lifestyle and is ready to move in and make your own.
Key features:
- Block: 454m2
- Living: 115m2
- Separate living area
- Freshly painted
- Fan forced oven
- Undercover alfresco
- Separate laundry with storage cupboard
- Separate toilet
- Built-in robes to all bedrooms
- Spacious north—facing rear yard
- Drive through garage plus off-street parking and side-access
- NBN connectivity
Read MoreThe living and dining areas are open plan and are set at the front of the house, which then leads onto the kitchen and family room which flows onto the undercover alfresco area and a generously-sized paved entertaining area – a wonderful integration between indoor and outdoor living. The spacious and sunny north facing rear yard with colourful gardens and trees is fully fenced and great for kids and pets.
The 3 bedrooms are well located at the rear of the house, all include built-in robes.
A single lock-up garage with drive-through to a paved area, additional off-street parking and side access – gives lots of options for those with boats or trailers.
Just a short walk from Palmerston District Primary School, Palmerston shops and just a quick drive from the ever growing Gungahlin Town Centre, this home offers a convenient and easy care lifestyle and is ready to move in and make your own.
Key features:
- Block: 454m2
- Living: 115m2
- Separate living area
- Freshly painted
- Fan forced oven
- Undercover alfresco
- Separate laundry with storage cupboard
- Separate toilet
- Built-in robes to all bedrooms
- Spacious north—facing rear yard
- Drive through garage plus off-street parking and side-access
- NBN connectivity
Inspect
Contact agent


