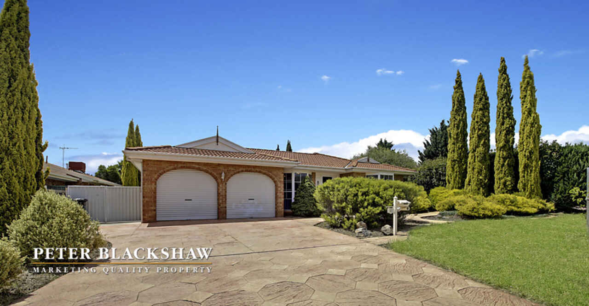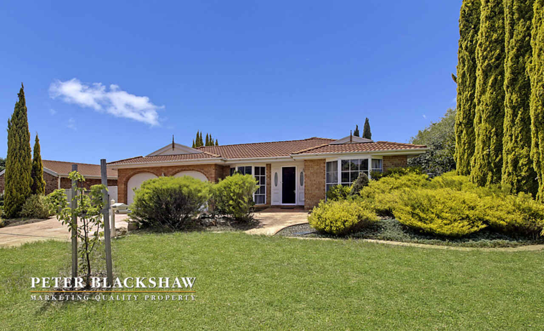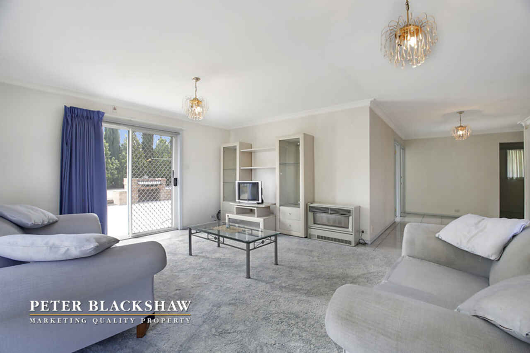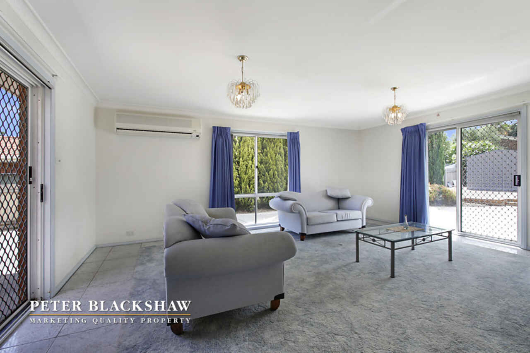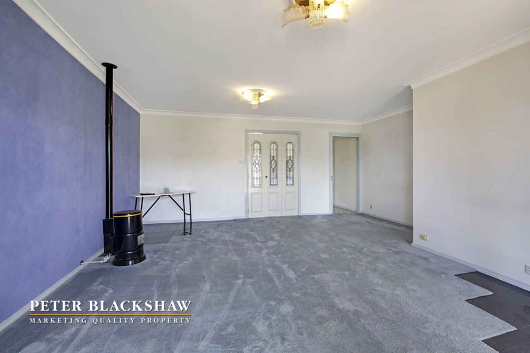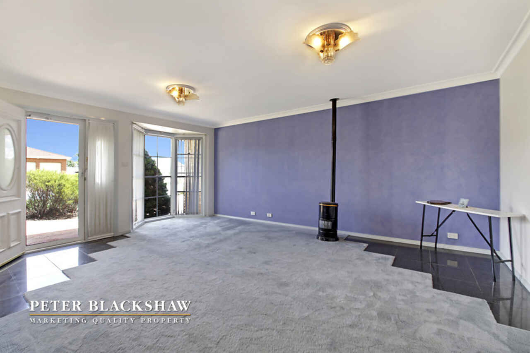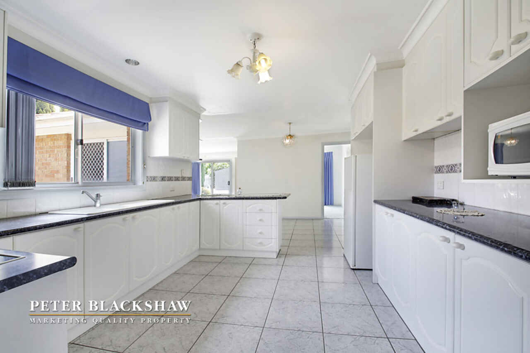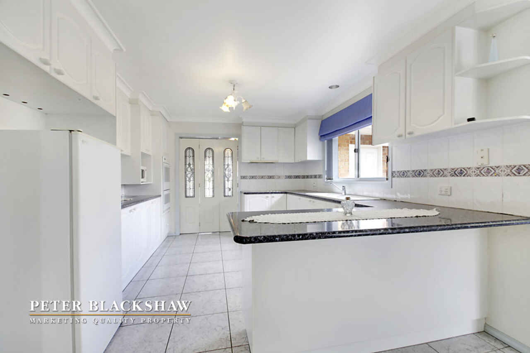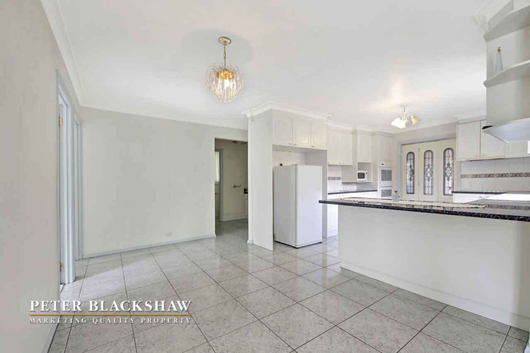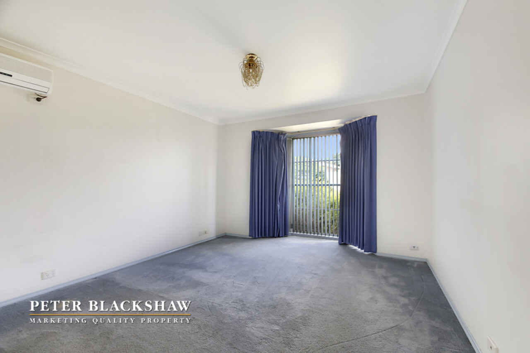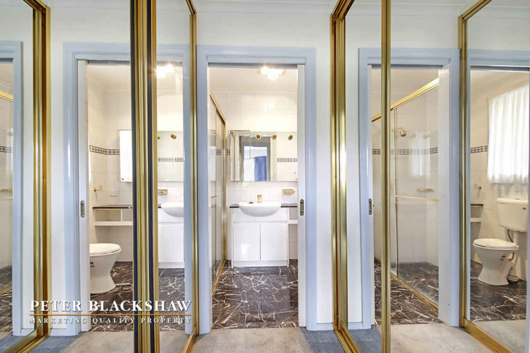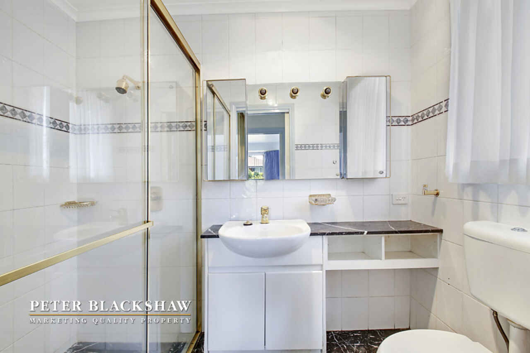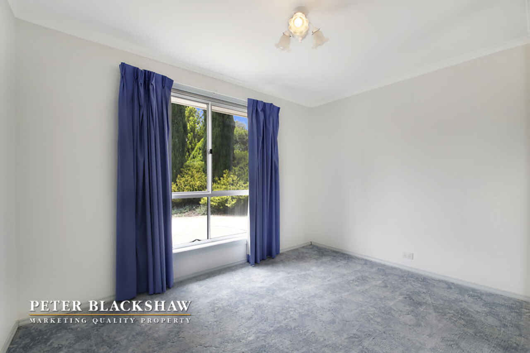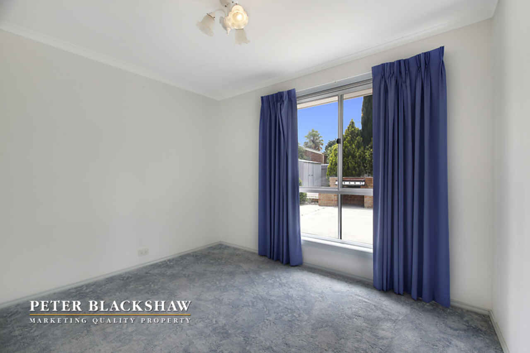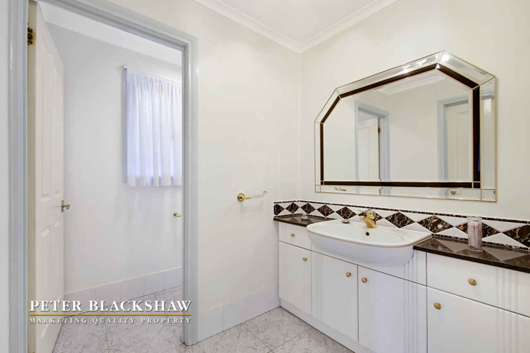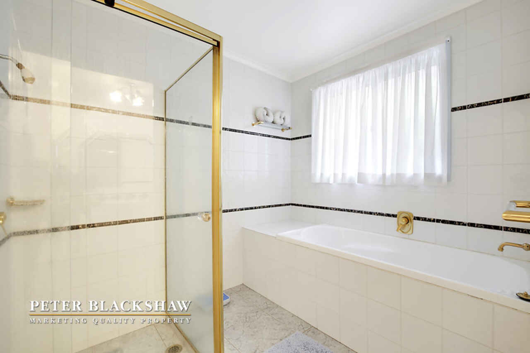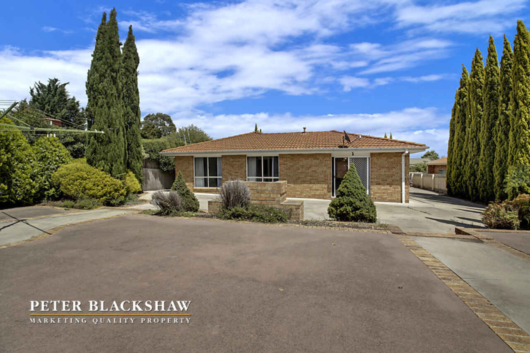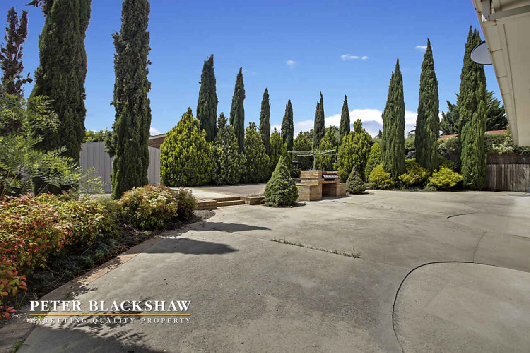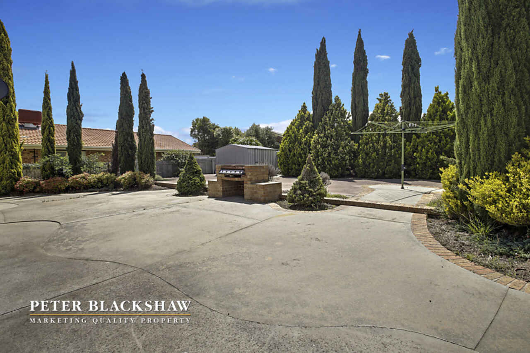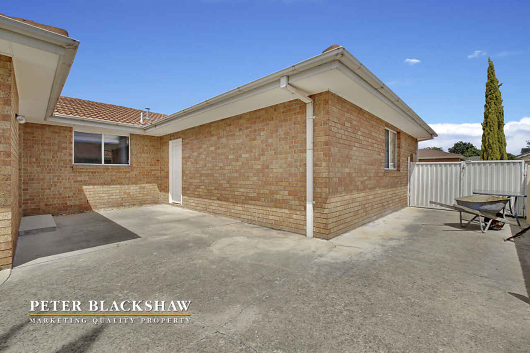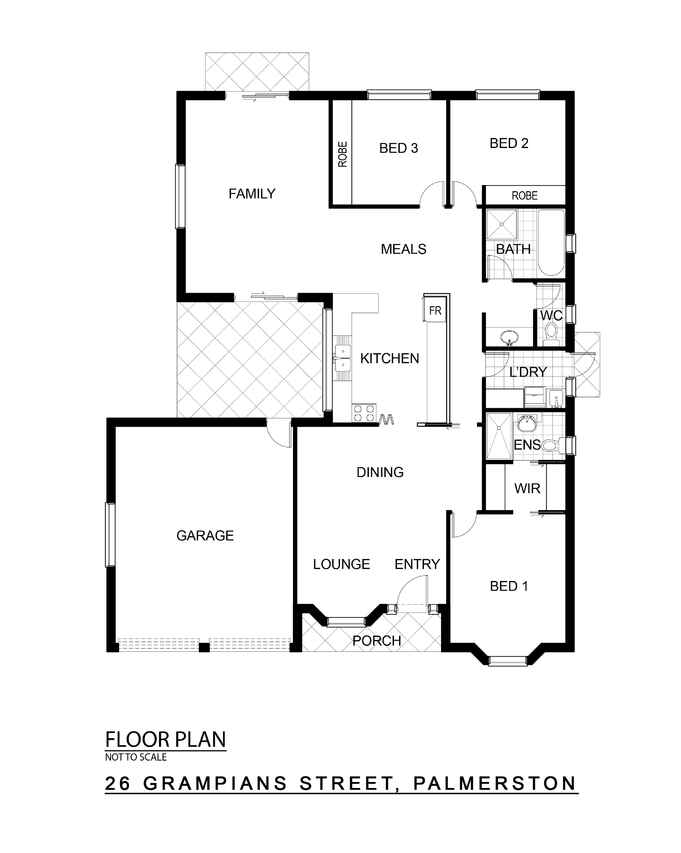Affordable and well located
Sold
Location
Lot 18/26 Grampians Street
Palmerston ACT 2913
Details
3
2
2
EER: 1.5
House
Offers over $490,000
Land area: | 707 sqm (approx) |
Building size: | 212 sqm (approx) |
Admire this well designed home offering comfort, space and a terrific location for a truly realistic price.
In a great part of Palmerston close to schools, shops, public transport and Gungahlin Marketplace appears this delightful home perfect for a variety of buyers. The property features an inviting front porch and entrance, enormous family room, large dining and lounge area and a large kitchen with a meals area that leads to an enormous private backyard.
All 3 spacious bedrooms are generous in size and the main bedroom is segregated with walk through robe and ensuite, great sized bathroom, laundry and double automatic garage complete the picture.
There is also double gate side access and extra parking space big enough for a car, boat etc.
- Large 707sqm block
- Approx. 212sqm under roof with 164sqm of living
- Functional floor plan
- Large family and dining room
- Large kitchen with pantry, ample cupboard and bench top space
- Terrific segregated main bedroom with walk-in robe and ensuite
- All remaining bedrooms with built in robes
- Great bathroom, powder room and separate toilet
- Double garage
And much more, visiting highly recommended
Read MoreIn a great part of Palmerston close to schools, shops, public transport and Gungahlin Marketplace appears this delightful home perfect for a variety of buyers. The property features an inviting front porch and entrance, enormous family room, large dining and lounge area and a large kitchen with a meals area that leads to an enormous private backyard.
All 3 spacious bedrooms are generous in size and the main bedroom is segregated with walk through robe and ensuite, great sized bathroom, laundry and double automatic garage complete the picture.
There is also double gate side access and extra parking space big enough for a car, boat etc.
- Large 707sqm block
- Approx. 212sqm under roof with 164sqm of living
- Functional floor plan
- Large family and dining room
- Large kitchen with pantry, ample cupboard and bench top space
- Terrific segregated main bedroom with walk-in robe and ensuite
- All remaining bedrooms with built in robes
- Great bathroom, powder room and separate toilet
- Double garage
And much more, visiting highly recommended
Inspect
Contact agent
Listing agent
Admire this well designed home offering comfort, space and a terrific location for a truly realistic price.
In a great part of Palmerston close to schools, shops, public transport and Gungahlin Marketplace appears this delightful home perfect for a variety of buyers. The property features an inviting front porch and entrance, enormous family room, large dining and lounge area and a large kitchen with a meals area that leads to an enormous private backyard.
All 3 spacious bedrooms are generous in size and the main bedroom is segregated with walk through robe and ensuite, great sized bathroom, laundry and double automatic garage complete the picture.
There is also double gate side access and extra parking space big enough for a car, boat etc.
- Large 707sqm block
- Approx. 212sqm under roof with 164sqm of living
- Functional floor plan
- Large family and dining room
- Large kitchen with pantry, ample cupboard and bench top space
- Terrific segregated main bedroom with walk-in robe and ensuite
- All remaining bedrooms with built in robes
- Great bathroom, powder room and separate toilet
- Double garage
And much more, visiting highly recommended
Read MoreIn a great part of Palmerston close to schools, shops, public transport and Gungahlin Marketplace appears this delightful home perfect for a variety of buyers. The property features an inviting front porch and entrance, enormous family room, large dining and lounge area and a large kitchen with a meals area that leads to an enormous private backyard.
All 3 spacious bedrooms are generous in size and the main bedroom is segregated with walk through robe and ensuite, great sized bathroom, laundry and double automatic garage complete the picture.
There is also double gate side access and extra parking space big enough for a car, boat etc.
- Large 707sqm block
- Approx. 212sqm under roof with 164sqm of living
- Functional floor plan
- Large family and dining room
- Large kitchen with pantry, ample cupboard and bench top space
- Terrific segregated main bedroom with walk-in robe and ensuite
- All remaining bedrooms with built in robes
- Great bathroom, powder room and separate toilet
- Double garage
And much more, visiting highly recommended
Location
Lot 18/26 Grampians Street
Palmerston ACT 2913
Details
3
2
2
EER: 1.5
House
Offers over $490,000
Land area: | 707 sqm (approx) |
Building size: | 212 sqm (approx) |
Admire this well designed home offering comfort, space and a terrific location for a truly realistic price.
In a great part of Palmerston close to schools, shops, public transport and Gungahlin Marketplace appears this delightful home perfect for a variety of buyers. The property features an inviting front porch and entrance, enormous family room, large dining and lounge area and a large kitchen with a meals area that leads to an enormous private backyard.
All 3 spacious bedrooms are generous in size and the main bedroom is segregated with walk through robe and ensuite, great sized bathroom, laundry and double automatic garage complete the picture.
There is also double gate side access and extra parking space big enough for a car, boat etc.
- Large 707sqm block
- Approx. 212sqm under roof with 164sqm of living
- Functional floor plan
- Large family and dining room
- Large kitchen with pantry, ample cupboard and bench top space
- Terrific segregated main bedroom with walk-in robe and ensuite
- All remaining bedrooms with built in robes
- Great bathroom, powder room and separate toilet
- Double garage
And much more, visiting highly recommended
Read MoreIn a great part of Palmerston close to schools, shops, public transport and Gungahlin Marketplace appears this delightful home perfect for a variety of buyers. The property features an inviting front porch and entrance, enormous family room, large dining and lounge area and a large kitchen with a meals area that leads to an enormous private backyard.
All 3 spacious bedrooms are generous in size and the main bedroom is segregated with walk through robe and ensuite, great sized bathroom, laundry and double automatic garage complete the picture.
There is also double gate side access and extra parking space big enough for a car, boat etc.
- Large 707sqm block
- Approx. 212sqm under roof with 164sqm of living
- Functional floor plan
- Large family and dining room
- Large kitchen with pantry, ample cupboard and bench top space
- Terrific segregated main bedroom with walk-in robe and ensuite
- All remaining bedrooms with built in robes
- Great bathroom, powder room and separate toilet
- Double garage
And much more, visiting highly recommended
Inspect
Contact agent


