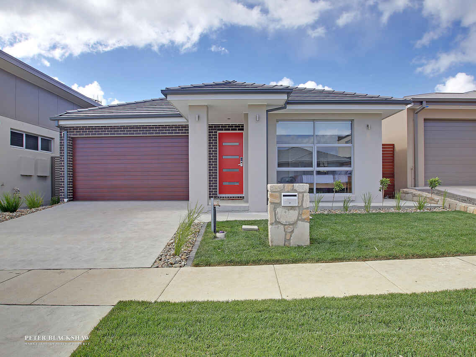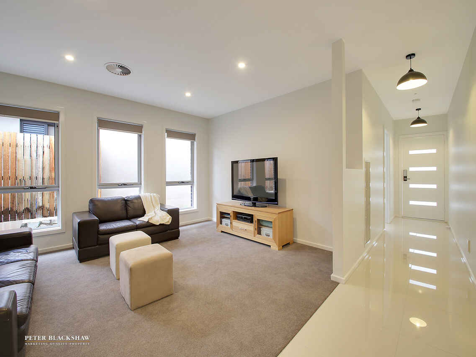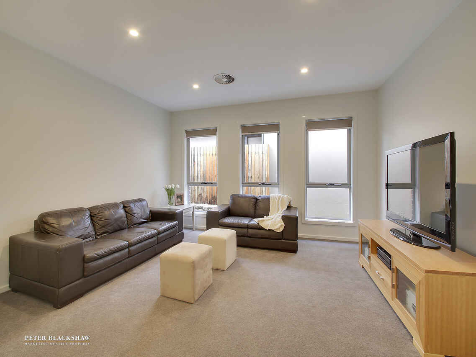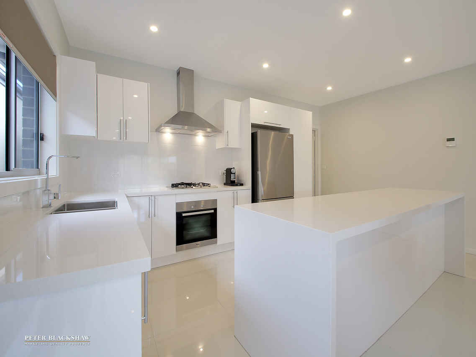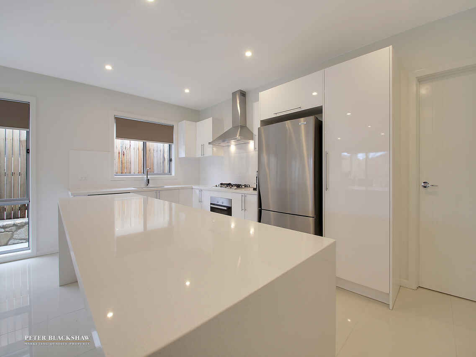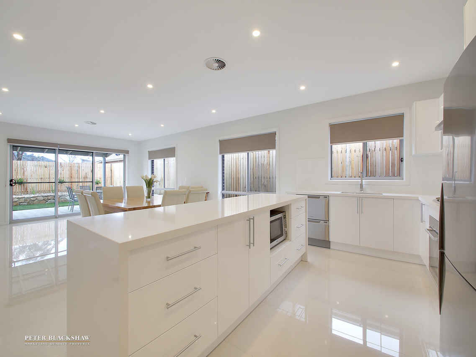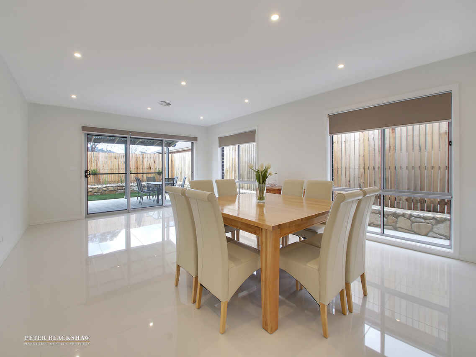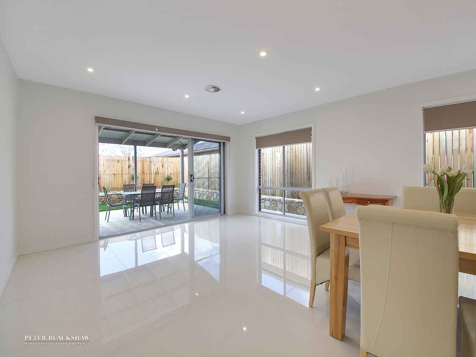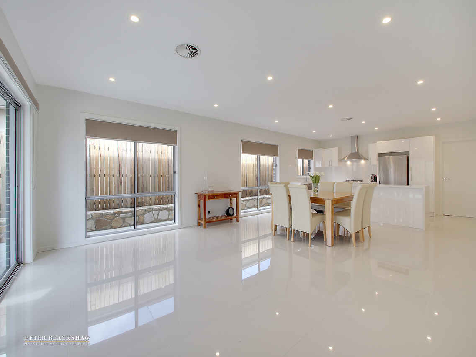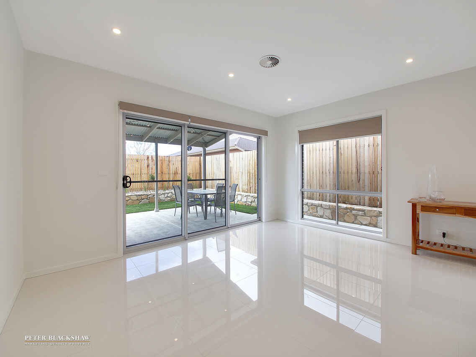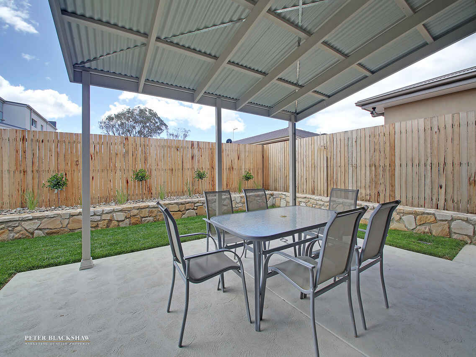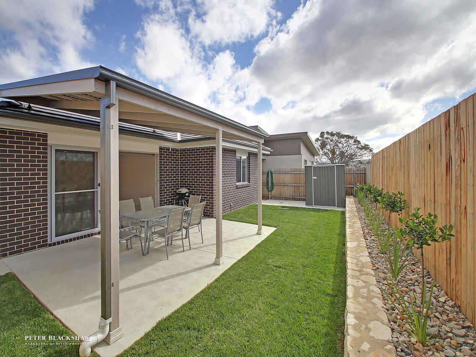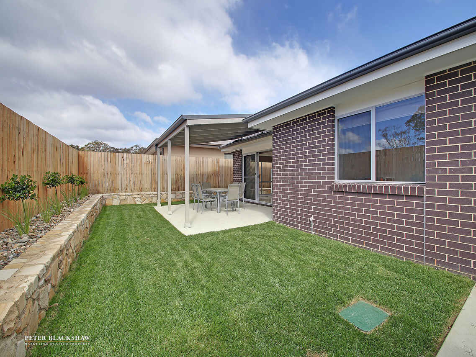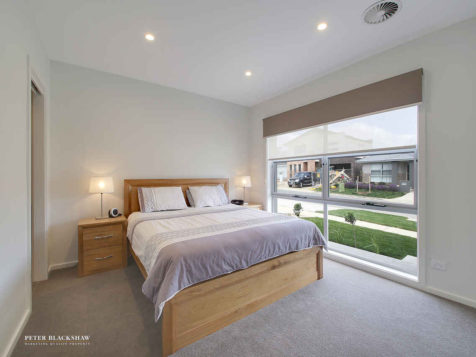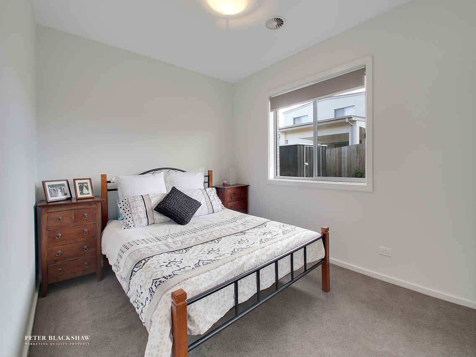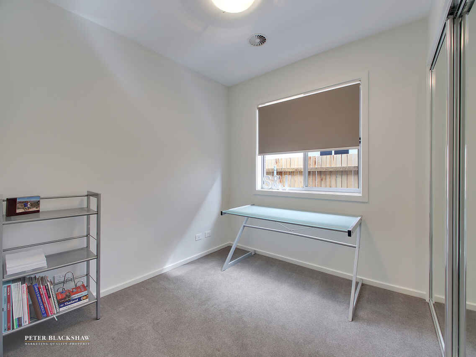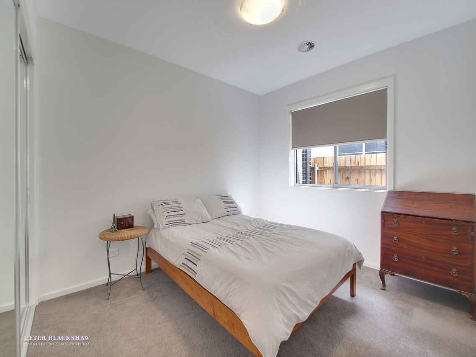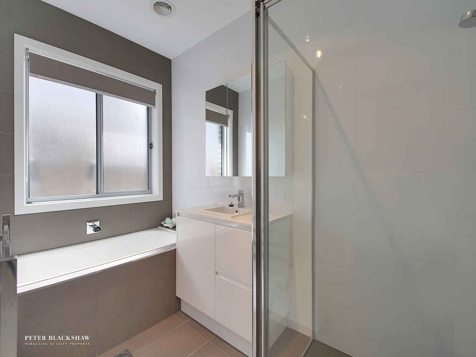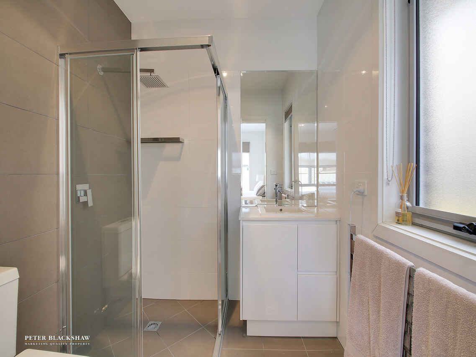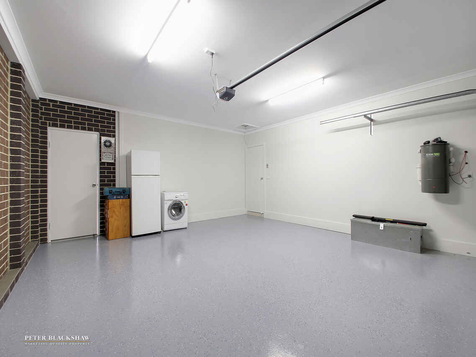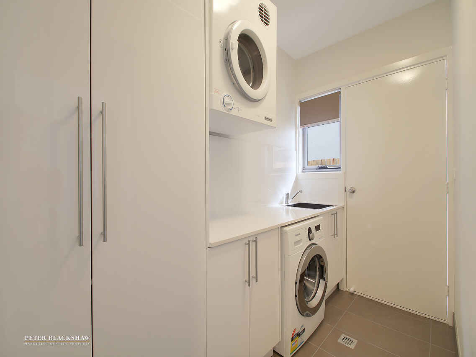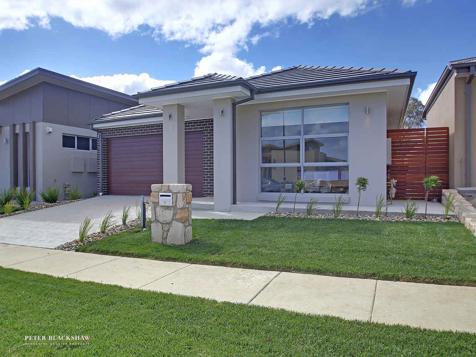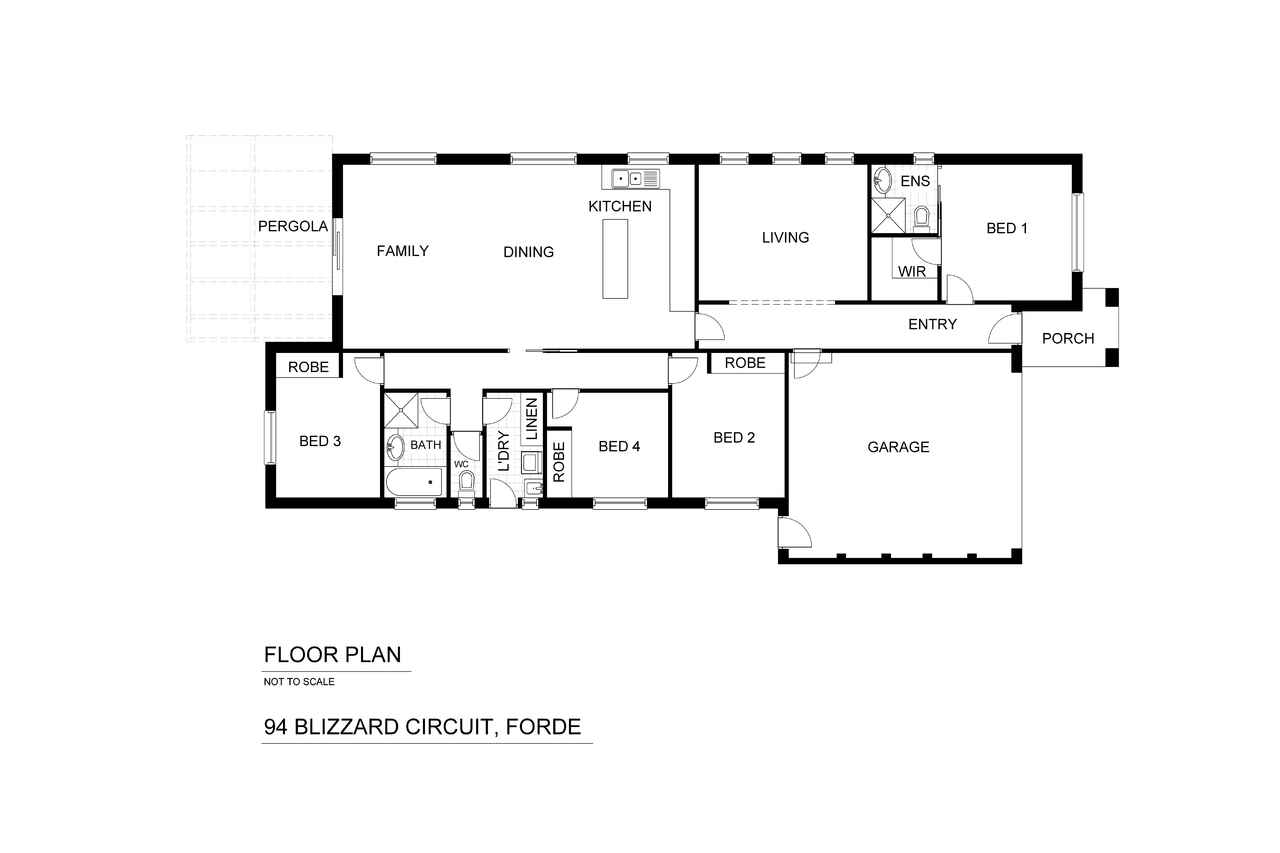Swish and trendy in prime Forde
Sold
Location
Lot 18/94 Blizzard Circuit
Forde ACT 2914
Details
4
2
2
EER: 5
House
$750,000
Rates: | $2,114.86 annually |
Great lifestyle under realistic price - this is it!
Just listed - Set close to the public transport, local schools and suburban Shopping Centre, this impressive property suit wide range of buyers.
Designed for comfort and convenience it is located close to nature with ample parkland, walking tracks for exercise and Forde popular BBQ/pond recreational area.
Well designed and finished with attention to detail, the property boasts: inviting entrance, elegant formal lounge room, colossal open plan family and dining plus epicure kitchen. This huge living area leads to a lush garden with alfresco/pergola, an ideal place to relax and entertain with family and friends. There is also ample of space for 'study nook' in the family/kitchen area, handy to overlook the children playing or doing homework, whilst preparing delicious meals.
A gourmet kitchen offers quality Miele appliances, large 'waterfall edge' island with 40mm Caesar stone bench tops plus soft closing drawers.
All bedrooms are spacious with main segregated from the others. Two elite bathrooms, laundry plus double automatic garage with internal access and epoxy floor complete the picture.
This executive property provides plenty of natural light throughout and is ideal to live in, or invest. To fully appreciate style and refined quality visiting is a must.
With an easy access to and from Forde, being close to nature yet handy to amenities, minutes to clubs, restaurants, bars, cafes and Gungahlin Marketplace with its vibrant atmosphere - this exceptional property represents an outstanding value.
- Attractive street appeal
- Smart innovative design and trendy finish
- Inviting entrance
- Formal modern lounge
- Massive family and dining leading to entertaining alfresco/pergola
- New era astonishing kitchen with 40mm Caesarstone bench tops including 'waterfall edge' island, Miele appliances: gas cook top, electric oven and double drawer dishwasher, pantry plus ample cupboards and drawers - soft closing finish
- 4 comfortable bedrooms, all with robes, walk-in robe to main bedroom
- Boutique bathroom and ensuite tiled floor to ceiling
- IXL Tastic to both bathrooms
- Fabulous covered entertaining area with external power point
- Ducted reverse cycle heating/air conditioning
- Ducted Vacuum system
- Higher ceilings - 2.52 m
- Trendy 600m x 600mm porcelain tiles plus modern carpet
- Effective LED lighting plus spot lights
- Roller blinds throughout
- Laundry with built- in cupboards and stone benchtops
- 24 hour infinity Rinnai HWS
- Computer wiring throughout
- Automatic garage with internal access and epoxy floor finish
- Ample storage throughout
- Fully landscaped, manageable garden with grassed area
- 2000L rain water tank
- Garden shed
- Side gate access
Read MoreJust listed - Set close to the public transport, local schools and suburban Shopping Centre, this impressive property suit wide range of buyers.
Designed for comfort and convenience it is located close to nature with ample parkland, walking tracks for exercise and Forde popular BBQ/pond recreational area.
Well designed and finished with attention to detail, the property boasts: inviting entrance, elegant formal lounge room, colossal open plan family and dining plus epicure kitchen. This huge living area leads to a lush garden with alfresco/pergola, an ideal place to relax and entertain with family and friends. There is also ample of space for 'study nook' in the family/kitchen area, handy to overlook the children playing or doing homework, whilst preparing delicious meals.
A gourmet kitchen offers quality Miele appliances, large 'waterfall edge' island with 40mm Caesar stone bench tops plus soft closing drawers.
All bedrooms are spacious with main segregated from the others. Two elite bathrooms, laundry plus double automatic garage with internal access and epoxy floor complete the picture.
This executive property provides plenty of natural light throughout and is ideal to live in, or invest. To fully appreciate style and refined quality visiting is a must.
With an easy access to and from Forde, being close to nature yet handy to amenities, minutes to clubs, restaurants, bars, cafes and Gungahlin Marketplace with its vibrant atmosphere - this exceptional property represents an outstanding value.
- Attractive street appeal
- Smart innovative design and trendy finish
- Inviting entrance
- Formal modern lounge
- Massive family and dining leading to entertaining alfresco/pergola
- New era astonishing kitchen with 40mm Caesarstone bench tops including 'waterfall edge' island, Miele appliances: gas cook top, electric oven and double drawer dishwasher, pantry plus ample cupboards and drawers - soft closing finish
- 4 comfortable bedrooms, all with robes, walk-in robe to main bedroom
- Boutique bathroom and ensuite tiled floor to ceiling
- IXL Tastic to both bathrooms
- Fabulous covered entertaining area with external power point
- Ducted reverse cycle heating/air conditioning
- Ducted Vacuum system
- Higher ceilings - 2.52 m
- Trendy 600m x 600mm porcelain tiles plus modern carpet
- Effective LED lighting plus spot lights
- Roller blinds throughout
- Laundry with built- in cupboards and stone benchtops
- 24 hour infinity Rinnai HWS
- Computer wiring throughout
- Automatic garage with internal access and epoxy floor finish
- Ample storage throughout
- Fully landscaped, manageable garden with grassed area
- 2000L rain water tank
- Garden shed
- Side gate access
Inspect
Contact agent
Listing agent
Great lifestyle under realistic price - this is it!
Just listed - Set close to the public transport, local schools and suburban Shopping Centre, this impressive property suit wide range of buyers.
Designed for comfort and convenience it is located close to nature with ample parkland, walking tracks for exercise and Forde popular BBQ/pond recreational area.
Well designed and finished with attention to detail, the property boasts: inviting entrance, elegant formal lounge room, colossal open plan family and dining plus epicure kitchen. This huge living area leads to a lush garden with alfresco/pergola, an ideal place to relax and entertain with family and friends. There is also ample of space for 'study nook' in the family/kitchen area, handy to overlook the children playing or doing homework, whilst preparing delicious meals.
A gourmet kitchen offers quality Miele appliances, large 'waterfall edge' island with 40mm Caesar stone bench tops plus soft closing drawers.
All bedrooms are spacious with main segregated from the others. Two elite bathrooms, laundry plus double automatic garage with internal access and epoxy floor complete the picture.
This executive property provides plenty of natural light throughout and is ideal to live in, or invest. To fully appreciate style and refined quality visiting is a must.
With an easy access to and from Forde, being close to nature yet handy to amenities, minutes to clubs, restaurants, bars, cafes and Gungahlin Marketplace with its vibrant atmosphere - this exceptional property represents an outstanding value.
- Attractive street appeal
- Smart innovative design and trendy finish
- Inviting entrance
- Formal modern lounge
- Massive family and dining leading to entertaining alfresco/pergola
- New era astonishing kitchen with 40mm Caesarstone bench tops including 'waterfall edge' island, Miele appliances: gas cook top, electric oven and double drawer dishwasher, pantry plus ample cupboards and drawers - soft closing finish
- 4 comfortable bedrooms, all with robes, walk-in robe to main bedroom
- Boutique bathroom and ensuite tiled floor to ceiling
- IXL Tastic to both bathrooms
- Fabulous covered entertaining area with external power point
- Ducted reverse cycle heating/air conditioning
- Ducted Vacuum system
- Higher ceilings - 2.52 m
- Trendy 600m x 600mm porcelain tiles plus modern carpet
- Effective LED lighting plus spot lights
- Roller blinds throughout
- Laundry with built- in cupboards and stone benchtops
- 24 hour infinity Rinnai HWS
- Computer wiring throughout
- Automatic garage with internal access and epoxy floor finish
- Ample storage throughout
- Fully landscaped, manageable garden with grassed area
- 2000L rain water tank
- Garden shed
- Side gate access
Read MoreJust listed - Set close to the public transport, local schools and suburban Shopping Centre, this impressive property suit wide range of buyers.
Designed for comfort and convenience it is located close to nature with ample parkland, walking tracks for exercise and Forde popular BBQ/pond recreational area.
Well designed and finished with attention to detail, the property boasts: inviting entrance, elegant formal lounge room, colossal open plan family and dining plus epicure kitchen. This huge living area leads to a lush garden with alfresco/pergola, an ideal place to relax and entertain with family and friends. There is also ample of space for 'study nook' in the family/kitchen area, handy to overlook the children playing or doing homework, whilst preparing delicious meals.
A gourmet kitchen offers quality Miele appliances, large 'waterfall edge' island with 40mm Caesar stone bench tops plus soft closing drawers.
All bedrooms are spacious with main segregated from the others. Two elite bathrooms, laundry plus double automatic garage with internal access and epoxy floor complete the picture.
This executive property provides plenty of natural light throughout and is ideal to live in, or invest. To fully appreciate style and refined quality visiting is a must.
With an easy access to and from Forde, being close to nature yet handy to amenities, minutes to clubs, restaurants, bars, cafes and Gungahlin Marketplace with its vibrant atmosphere - this exceptional property represents an outstanding value.
- Attractive street appeal
- Smart innovative design and trendy finish
- Inviting entrance
- Formal modern lounge
- Massive family and dining leading to entertaining alfresco/pergola
- New era astonishing kitchen with 40mm Caesarstone bench tops including 'waterfall edge' island, Miele appliances: gas cook top, electric oven and double drawer dishwasher, pantry plus ample cupboards and drawers - soft closing finish
- 4 comfortable bedrooms, all with robes, walk-in robe to main bedroom
- Boutique bathroom and ensuite tiled floor to ceiling
- IXL Tastic to both bathrooms
- Fabulous covered entertaining area with external power point
- Ducted reverse cycle heating/air conditioning
- Ducted Vacuum system
- Higher ceilings - 2.52 m
- Trendy 600m x 600mm porcelain tiles plus modern carpet
- Effective LED lighting plus spot lights
- Roller blinds throughout
- Laundry with built- in cupboards and stone benchtops
- 24 hour infinity Rinnai HWS
- Computer wiring throughout
- Automatic garage with internal access and epoxy floor finish
- Ample storage throughout
- Fully landscaped, manageable garden with grassed area
- 2000L rain water tank
- Garden shed
- Side gate access
Location
Lot 18/94 Blizzard Circuit
Forde ACT 2914
Details
4
2
2
EER: 5
House
$750,000
Rates: | $2,114.86 annually |
Great lifestyle under realistic price - this is it!
Just listed - Set close to the public transport, local schools and suburban Shopping Centre, this impressive property suit wide range of buyers.
Designed for comfort and convenience it is located close to nature with ample parkland, walking tracks for exercise and Forde popular BBQ/pond recreational area.
Well designed and finished with attention to detail, the property boasts: inviting entrance, elegant formal lounge room, colossal open plan family and dining plus epicure kitchen. This huge living area leads to a lush garden with alfresco/pergola, an ideal place to relax and entertain with family and friends. There is also ample of space for 'study nook' in the family/kitchen area, handy to overlook the children playing or doing homework, whilst preparing delicious meals.
A gourmet kitchen offers quality Miele appliances, large 'waterfall edge' island with 40mm Caesar stone bench tops plus soft closing drawers.
All bedrooms are spacious with main segregated from the others. Two elite bathrooms, laundry plus double automatic garage with internal access and epoxy floor complete the picture.
This executive property provides plenty of natural light throughout and is ideal to live in, or invest. To fully appreciate style and refined quality visiting is a must.
With an easy access to and from Forde, being close to nature yet handy to amenities, minutes to clubs, restaurants, bars, cafes and Gungahlin Marketplace with its vibrant atmosphere - this exceptional property represents an outstanding value.
- Attractive street appeal
- Smart innovative design and trendy finish
- Inviting entrance
- Formal modern lounge
- Massive family and dining leading to entertaining alfresco/pergola
- New era astonishing kitchen with 40mm Caesarstone bench tops including 'waterfall edge' island, Miele appliances: gas cook top, electric oven and double drawer dishwasher, pantry plus ample cupboards and drawers - soft closing finish
- 4 comfortable bedrooms, all with robes, walk-in robe to main bedroom
- Boutique bathroom and ensuite tiled floor to ceiling
- IXL Tastic to both bathrooms
- Fabulous covered entertaining area with external power point
- Ducted reverse cycle heating/air conditioning
- Ducted Vacuum system
- Higher ceilings - 2.52 m
- Trendy 600m x 600mm porcelain tiles plus modern carpet
- Effective LED lighting plus spot lights
- Roller blinds throughout
- Laundry with built- in cupboards and stone benchtops
- 24 hour infinity Rinnai HWS
- Computer wiring throughout
- Automatic garage with internal access and epoxy floor finish
- Ample storage throughout
- Fully landscaped, manageable garden with grassed area
- 2000L rain water tank
- Garden shed
- Side gate access
Read MoreJust listed - Set close to the public transport, local schools and suburban Shopping Centre, this impressive property suit wide range of buyers.
Designed for comfort and convenience it is located close to nature with ample parkland, walking tracks for exercise and Forde popular BBQ/pond recreational area.
Well designed and finished with attention to detail, the property boasts: inviting entrance, elegant formal lounge room, colossal open plan family and dining plus epicure kitchen. This huge living area leads to a lush garden with alfresco/pergola, an ideal place to relax and entertain with family and friends. There is also ample of space for 'study nook' in the family/kitchen area, handy to overlook the children playing or doing homework, whilst preparing delicious meals.
A gourmet kitchen offers quality Miele appliances, large 'waterfall edge' island with 40mm Caesar stone bench tops plus soft closing drawers.
All bedrooms are spacious with main segregated from the others. Two elite bathrooms, laundry plus double automatic garage with internal access and epoxy floor complete the picture.
This executive property provides plenty of natural light throughout and is ideal to live in, or invest. To fully appreciate style and refined quality visiting is a must.
With an easy access to and from Forde, being close to nature yet handy to amenities, minutes to clubs, restaurants, bars, cafes and Gungahlin Marketplace with its vibrant atmosphere - this exceptional property represents an outstanding value.
- Attractive street appeal
- Smart innovative design and trendy finish
- Inviting entrance
- Formal modern lounge
- Massive family and dining leading to entertaining alfresco/pergola
- New era astonishing kitchen with 40mm Caesarstone bench tops including 'waterfall edge' island, Miele appliances: gas cook top, electric oven and double drawer dishwasher, pantry plus ample cupboards and drawers - soft closing finish
- 4 comfortable bedrooms, all with robes, walk-in robe to main bedroom
- Boutique bathroom and ensuite tiled floor to ceiling
- IXL Tastic to both bathrooms
- Fabulous covered entertaining area with external power point
- Ducted reverse cycle heating/air conditioning
- Ducted Vacuum system
- Higher ceilings - 2.52 m
- Trendy 600m x 600mm porcelain tiles plus modern carpet
- Effective LED lighting plus spot lights
- Roller blinds throughout
- Laundry with built- in cupboards and stone benchtops
- 24 hour infinity Rinnai HWS
- Computer wiring throughout
- Automatic garage with internal access and epoxy floor finish
- Ample storage throughout
- Fully landscaped, manageable garden with grassed area
- 2000L rain water tank
- Garden shed
- Side gate access
Inspect
Contact agent


