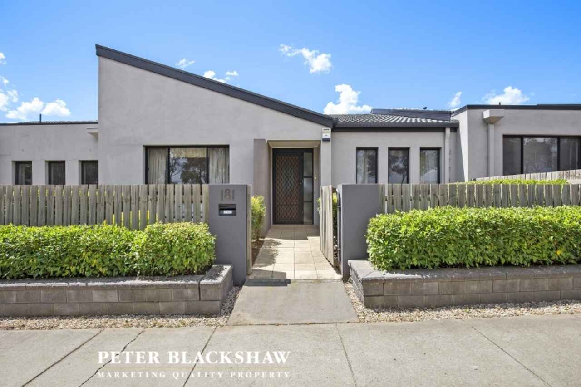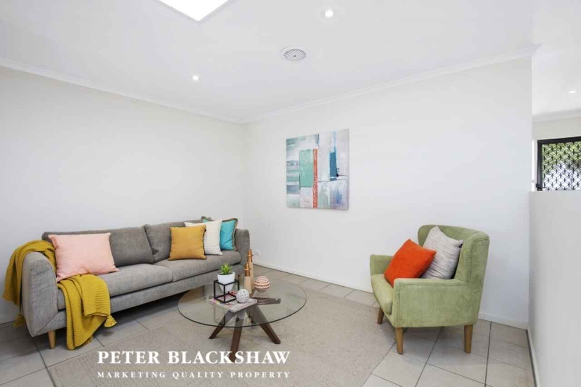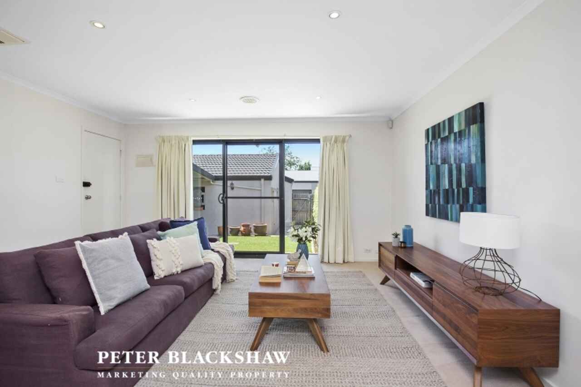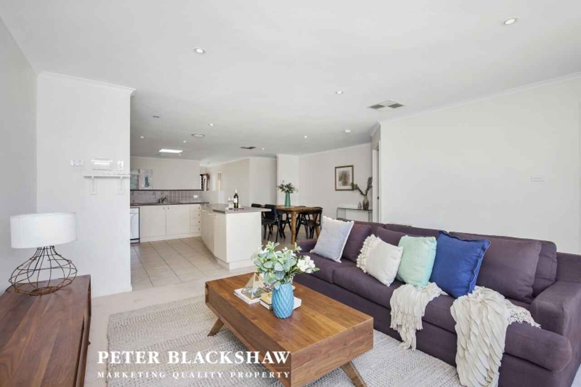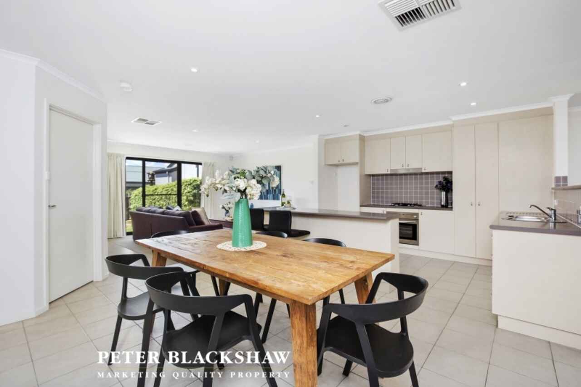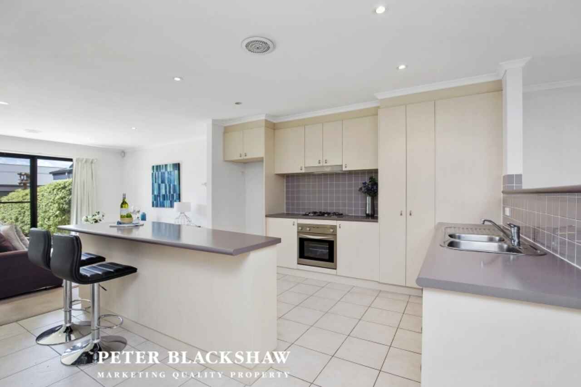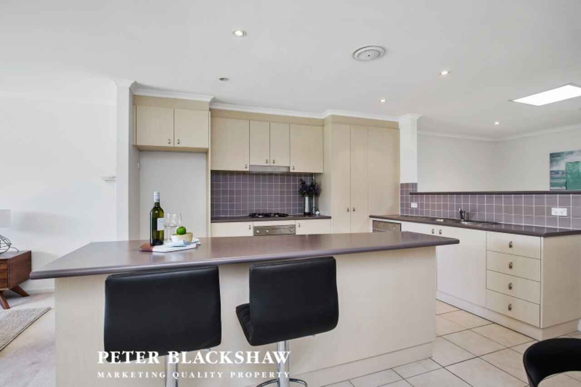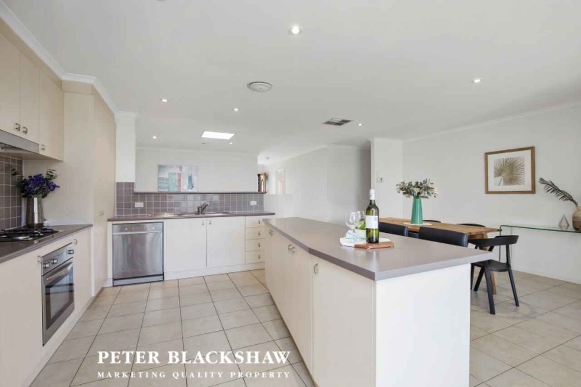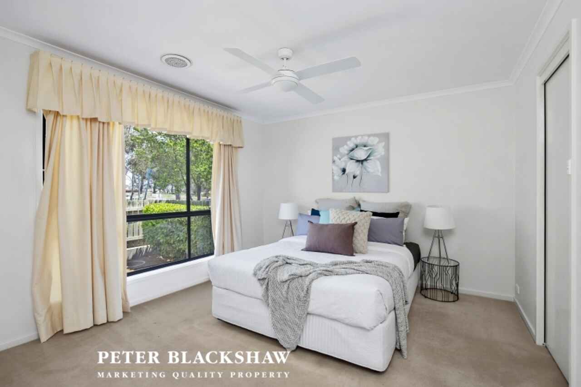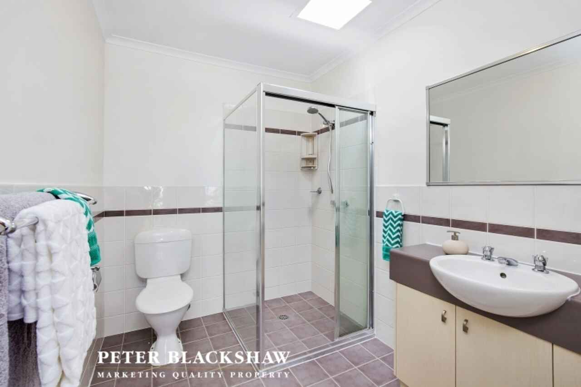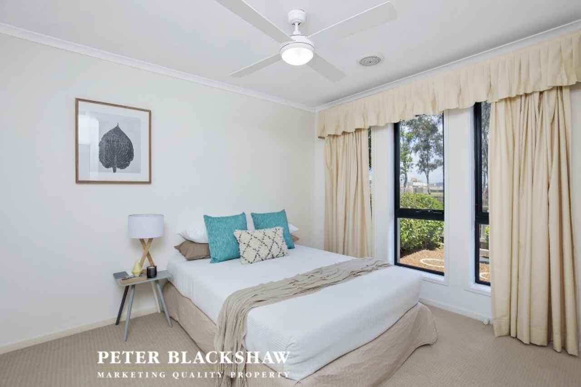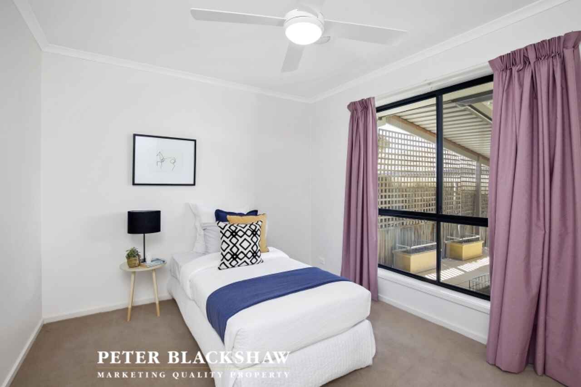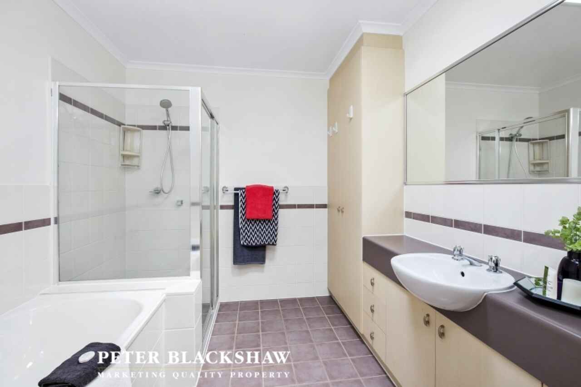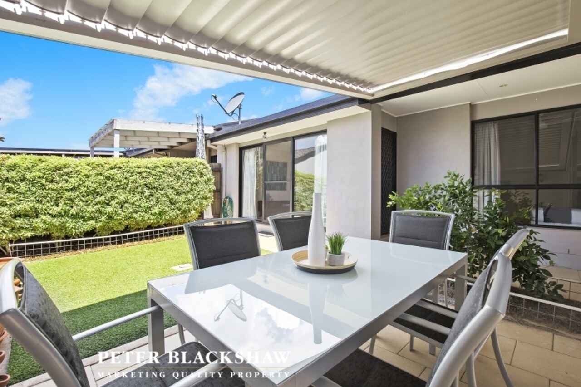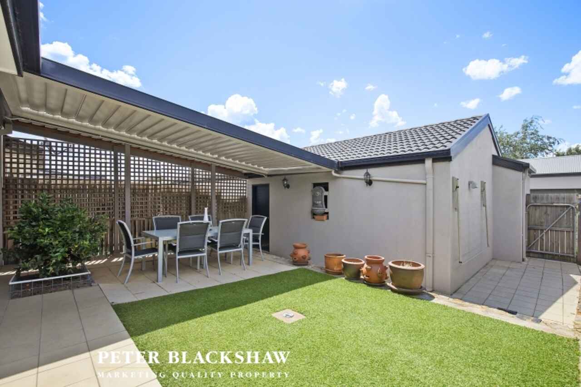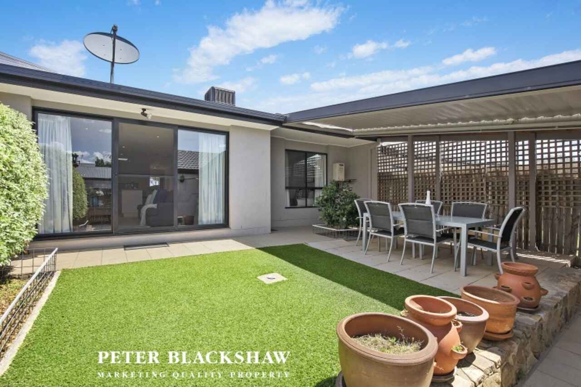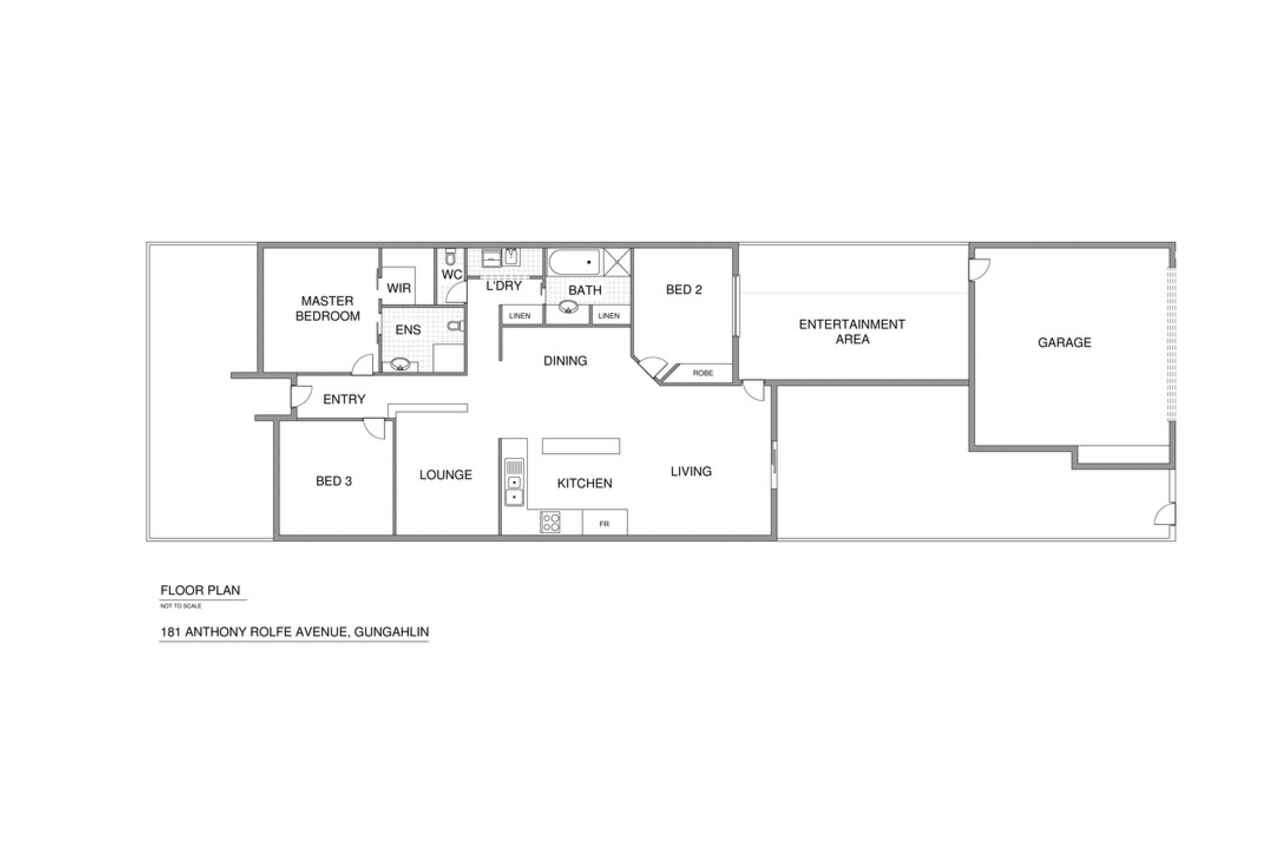Close to Gungahlin Town Centre
Sold
Location
Lot 19/181 Anthony Rolfe Avenue
Gungahlin ACT 2912
Details
3
2
2
EER: 5.5
House
$550,000+
Rates: | $2,052.18 annually |
Land area: | 282.1 sqm (approx) |
Building size: | 134 sqm (approx) |
Ideally positioned within walking distance for the Gungahlin Marketplace and the light rail network which is under construction, is this 3 bedroom ensuite, single level separate title townhouse.
Separate living areas allow for plenty of room for each family member, the lounge room is segregated, while the family and meals area are open plan. Overlooking the meals and family room is the well-equipped and functional kitchen that offers plenty of bench and storage space and quality stainless steel appliances such as Smeg Dishwasher and Tuscany oven and 4 burner gas cooktop.
The rear yard is low maintenance, private and secure and is perfect for entertaining or relaxing while the children and pets make most of the open space. All bedrooms are generous in size and all include ceiling fans and built-in robes, while the main bedroom also offers an ensuite and a walk-in robe. The main bathroom is large and offers plenty of storage options including a large linen cupboard and a separate toilet.
Completing this conveniently located property is the ducted gas heating, ducted evaporative cooling, security alarm system and detached double garage.
Features:
- Block: 282m2
- Living: 134m2
- Separate title
- Private front courtyard
- Ensuite, ceiling fan and walk-in robe to main bedroom
- Bedroom 2 and 3 with ceiling fans and built-in robes
- Lounge room
- Meals area
- Family room
- Large kitchen with plenty of bench and storage space
- Stainless steel Smeg dishwasher
- Stainless steel Tuscany oven and 4 gas burner cooktop
- Large main bathroom with plenty of storage space
- Separate toilet
- European laundry
- Low maintenance rear yard
- Covered entertaining area
- Detached double garage
- Security alarm system
- Ducted gas heating
- Ducted evaporative cooling
Read MoreSeparate living areas allow for plenty of room for each family member, the lounge room is segregated, while the family and meals area are open plan. Overlooking the meals and family room is the well-equipped and functional kitchen that offers plenty of bench and storage space and quality stainless steel appliances such as Smeg Dishwasher and Tuscany oven and 4 burner gas cooktop.
The rear yard is low maintenance, private and secure and is perfect for entertaining or relaxing while the children and pets make most of the open space. All bedrooms are generous in size and all include ceiling fans and built-in robes, while the main bedroom also offers an ensuite and a walk-in robe. The main bathroom is large and offers plenty of storage options including a large linen cupboard and a separate toilet.
Completing this conveniently located property is the ducted gas heating, ducted evaporative cooling, security alarm system and detached double garage.
Features:
- Block: 282m2
- Living: 134m2
- Separate title
- Private front courtyard
- Ensuite, ceiling fan and walk-in robe to main bedroom
- Bedroom 2 and 3 with ceiling fans and built-in robes
- Lounge room
- Meals area
- Family room
- Large kitchen with plenty of bench and storage space
- Stainless steel Smeg dishwasher
- Stainless steel Tuscany oven and 4 gas burner cooktop
- Large main bathroom with plenty of storage space
- Separate toilet
- European laundry
- Low maintenance rear yard
- Covered entertaining area
- Detached double garage
- Security alarm system
- Ducted gas heating
- Ducted evaporative cooling
Inspect
Contact agent
Listing agents
Ideally positioned within walking distance for the Gungahlin Marketplace and the light rail network which is under construction, is this 3 bedroom ensuite, single level separate title townhouse.
Separate living areas allow for plenty of room for each family member, the lounge room is segregated, while the family and meals area are open plan. Overlooking the meals and family room is the well-equipped and functional kitchen that offers plenty of bench and storage space and quality stainless steel appliances such as Smeg Dishwasher and Tuscany oven and 4 burner gas cooktop.
The rear yard is low maintenance, private and secure and is perfect for entertaining or relaxing while the children and pets make most of the open space. All bedrooms are generous in size and all include ceiling fans and built-in robes, while the main bedroom also offers an ensuite and a walk-in robe. The main bathroom is large and offers plenty of storage options including a large linen cupboard and a separate toilet.
Completing this conveniently located property is the ducted gas heating, ducted evaporative cooling, security alarm system and detached double garage.
Features:
- Block: 282m2
- Living: 134m2
- Separate title
- Private front courtyard
- Ensuite, ceiling fan and walk-in robe to main bedroom
- Bedroom 2 and 3 with ceiling fans and built-in robes
- Lounge room
- Meals area
- Family room
- Large kitchen with plenty of bench and storage space
- Stainless steel Smeg dishwasher
- Stainless steel Tuscany oven and 4 gas burner cooktop
- Large main bathroom with plenty of storage space
- Separate toilet
- European laundry
- Low maintenance rear yard
- Covered entertaining area
- Detached double garage
- Security alarm system
- Ducted gas heating
- Ducted evaporative cooling
Read MoreSeparate living areas allow for plenty of room for each family member, the lounge room is segregated, while the family and meals area are open plan. Overlooking the meals and family room is the well-equipped and functional kitchen that offers plenty of bench and storage space and quality stainless steel appliances such as Smeg Dishwasher and Tuscany oven and 4 burner gas cooktop.
The rear yard is low maintenance, private and secure and is perfect for entertaining or relaxing while the children and pets make most of the open space. All bedrooms are generous in size and all include ceiling fans and built-in robes, while the main bedroom also offers an ensuite and a walk-in robe. The main bathroom is large and offers plenty of storage options including a large linen cupboard and a separate toilet.
Completing this conveniently located property is the ducted gas heating, ducted evaporative cooling, security alarm system and detached double garage.
Features:
- Block: 282m2
- Living: 134m2
- Separate title
- Private front courtyard
- Ensuite, ceiling fan and walk-in robe to main bedroom
- Bedroom 2 and 3 with ceiling fans and built-in robes
- Lounge room
- Meals area
- Family room
- Large kitchen with plenty of bench and storage space
- Stainless steel Smeg dishwasher
- Stainless steel Tuscany oven and 4 gas burner cooktop
- Large main bathroom with plenty of storage space
- Separate toilet
- European laundry
- Low maintenance rear yard
- Covered entertaining area
- Detached double garage
- Security alarm system
- Ducted gas heating
- Ducted evaporative cooling
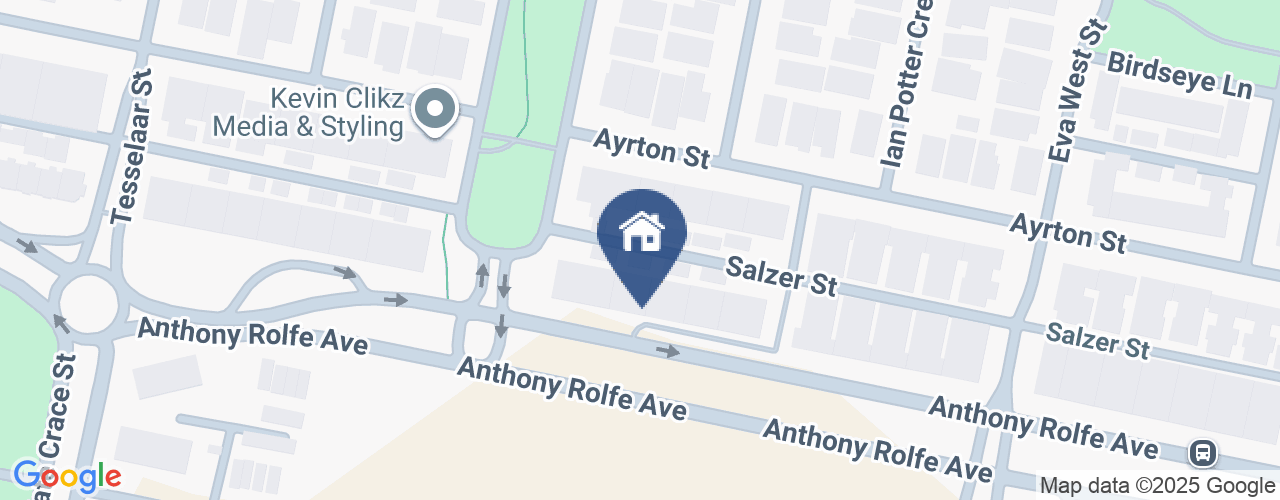
Location
Lot 19/181 Anthony Rolfe Avenue
Gungahlin ACT 2912
Details
3
2
2
EER: 5.5
House
$550,000+
Rates: | $2,052.18 annually |
Land area: | 282.1 sqm (approx) |
Building size: | 134 sqm (approx) |
Ideally positioned within walking distance for the Gungahlin Marketplace and the light rail network which is under construction, is this 3 bedroom ensuite, single level separate title townhouse.
Separate living areas allow for plenty of room for each family member, the lounge room is segregated, while the family and meals area are open plan. Overlooking the meals and family room is the well-equipped and functional kitchen that offers plenty of bench and storage space and quality stainless steel appliances such as Smeg Dishwasher and Tuscany oven and 4 burner gas cooktop.
The rear yard is low maintenance, private and secure and is perfect for entertaining or relaxing while the children and pets make most of the open space. All bedrooms are generous in size and all include ceiling fans and built-in robes, while the main bedroom also offers an ensuite and a walk-in robe. The main bathroom is large and offers plenty of storage options including a large linen cupboard and a separate toilet.
Completing this conveniently located property is the ducted gas heating, ducted evaporative cooling, security alarm system and detached double garage.
Features:
- Block: 282m2
- Living: 134m2
- Separate title
- Private front courtyard
- Ensuite, ceiling fan and walk-in robe to main bedroom
- Bedroom 2 and 3 with ceiling fans and built-in robes
- Lounge room
- Meals area
- Family room
- Large kitchen with plenty of bench and storage space
- Stainless steel Smeg dishwasher
- Stainless steel Tuscany oven and 4 gas burner cooktop
- Large main bathroom with plenty of storage space
- Separate toilet
- European laundry
- Low maintenance rear yard
- Covered entertaining area
- Detached double garage
- Security alarm system
- Ducted gas heating
- Ducted evaporative cooling
Read MoreSeparate living areas allow for plenty of room for each family member, the lounge room is segregated, while the family and meals area are open plan. Overlooking the meals and family room is the well-equipped and functional kitchen that offers plenty of bench and storage space and quality stainless steel appliances such as Smeg Dishwasher and Tuscany oven and 4 burner gas cooktop.
The rear yard is low maintenance, private and secure and is perfect for entertaining or relaxing while the children and pets make most of the open space. All bedrooms are generous in size and all include ceiling fans and built-in robes, while the main bedroom also offers an ensuite and a walk-in robe. The main bathroom is large and offers plenty of storage options including a large linen cupboard and a separate toilet.
Completing this conveniently located property is the ducted gas heating, ducted evaporative cooling, security alarm system and detached double garage.
Features:
- Block: 282m2
- Living: 134m2
- Separate title
- Private front courtyard
- Ensuite, ceiling fan and walk-in robe to main bedroom
- Bedroom 2 and 3 with ceiling fans and built-in robes
- Lounge room
- Meals area
- Family room
- Large kitchen with plenty of bench and storage space
- Stainless steel Smeg dishwasher
- Stainless steel Tuscany oven and 4 gas burner cooktop
- Large main bathroom with plenty of storage space
- Separate toilet
- European laundry
- Low maintenance rear yard
- Covered entertaining area
- Detached double garage
- Security alarm system
- Ducted gas heating
- Ducted evaporative cooling
Inspect
Contact agent


