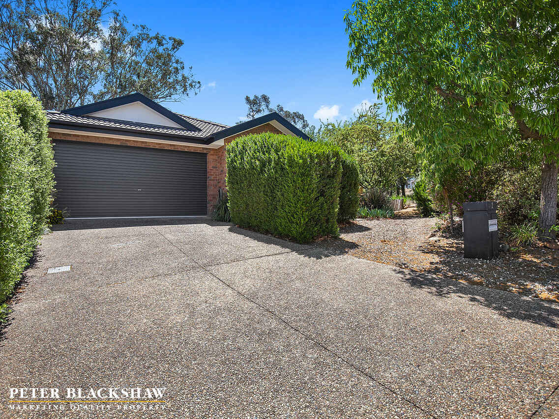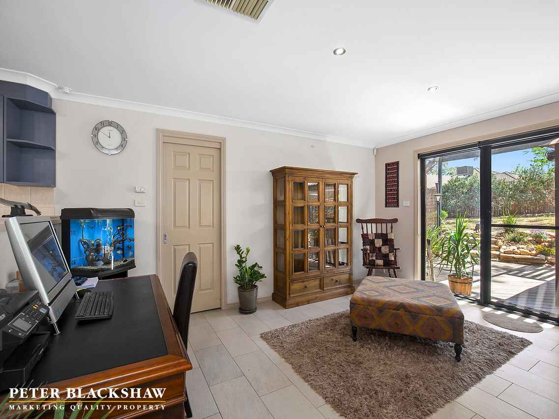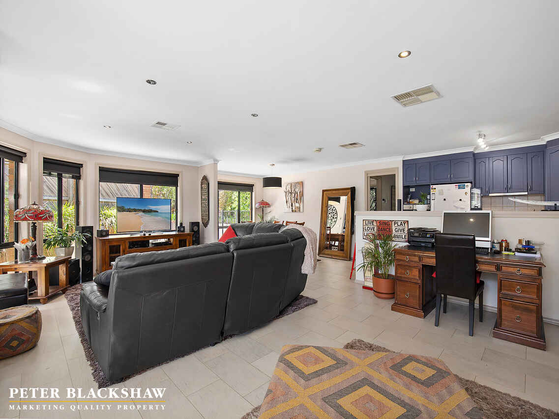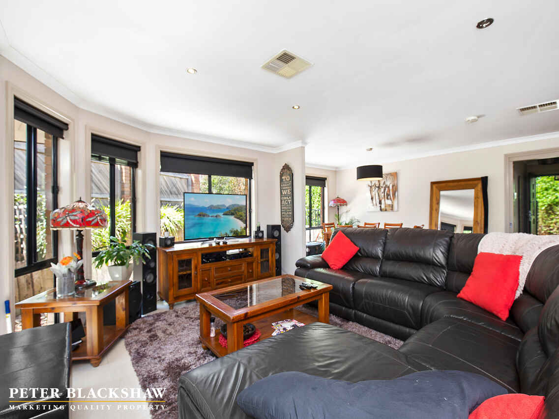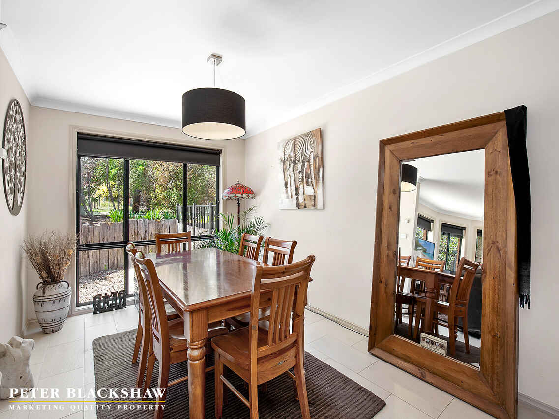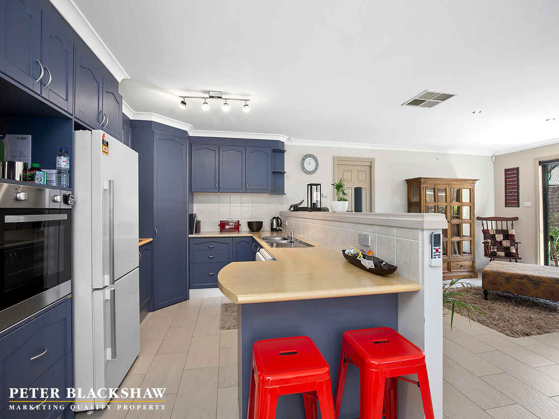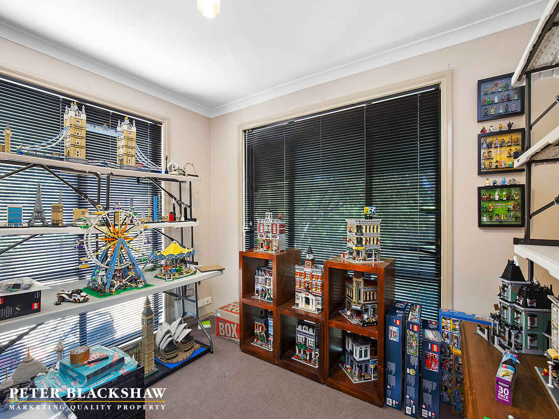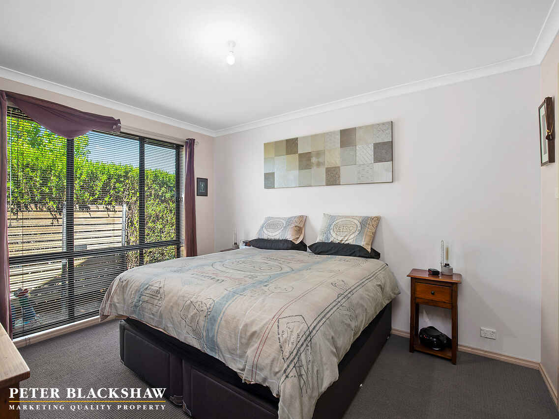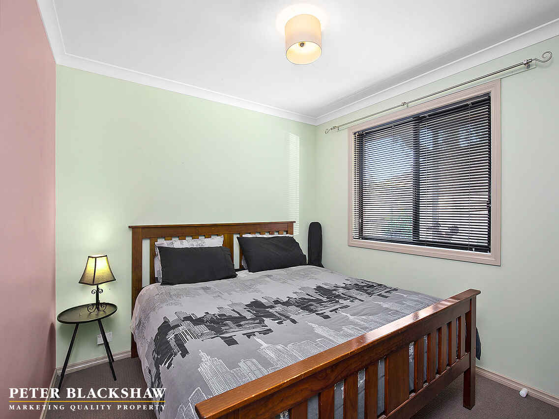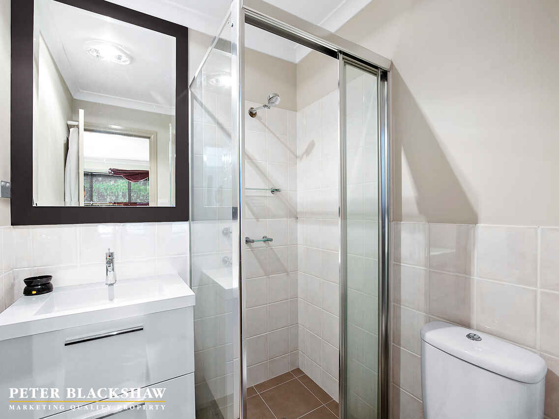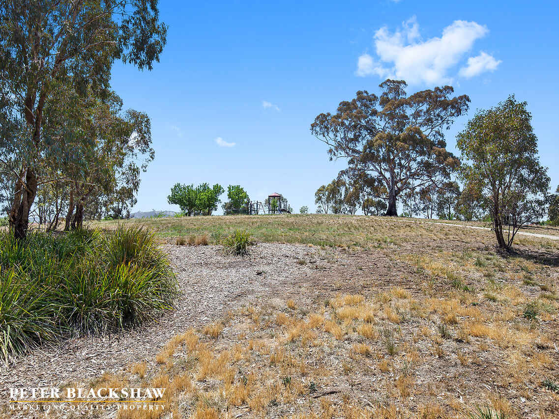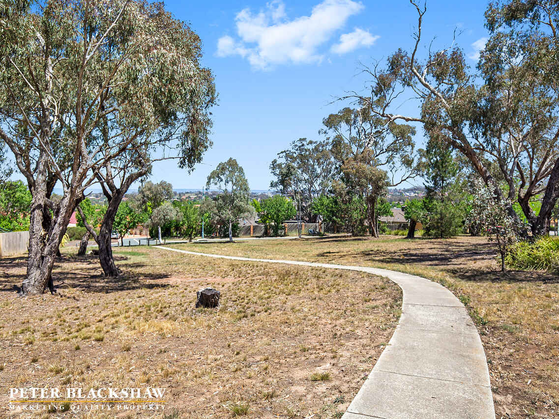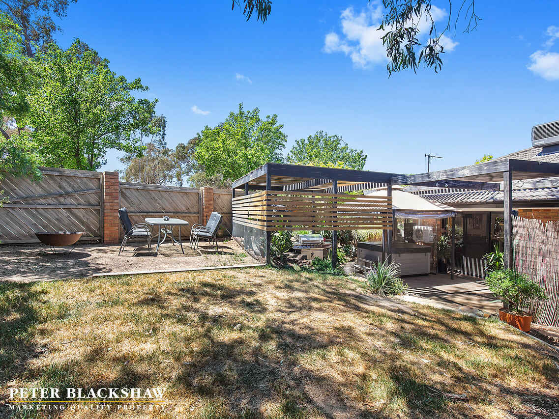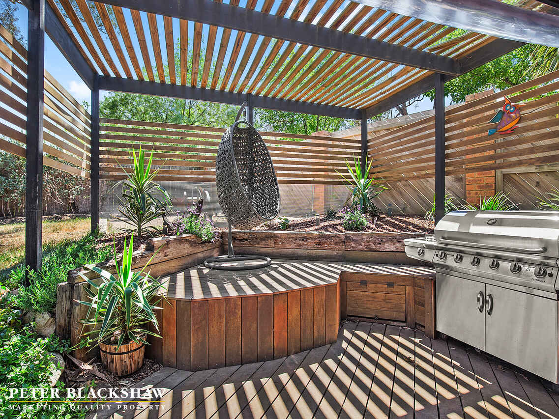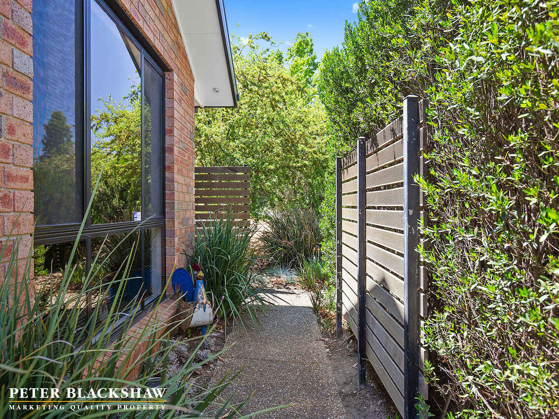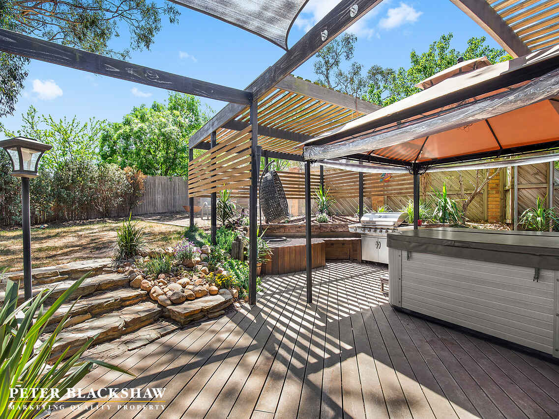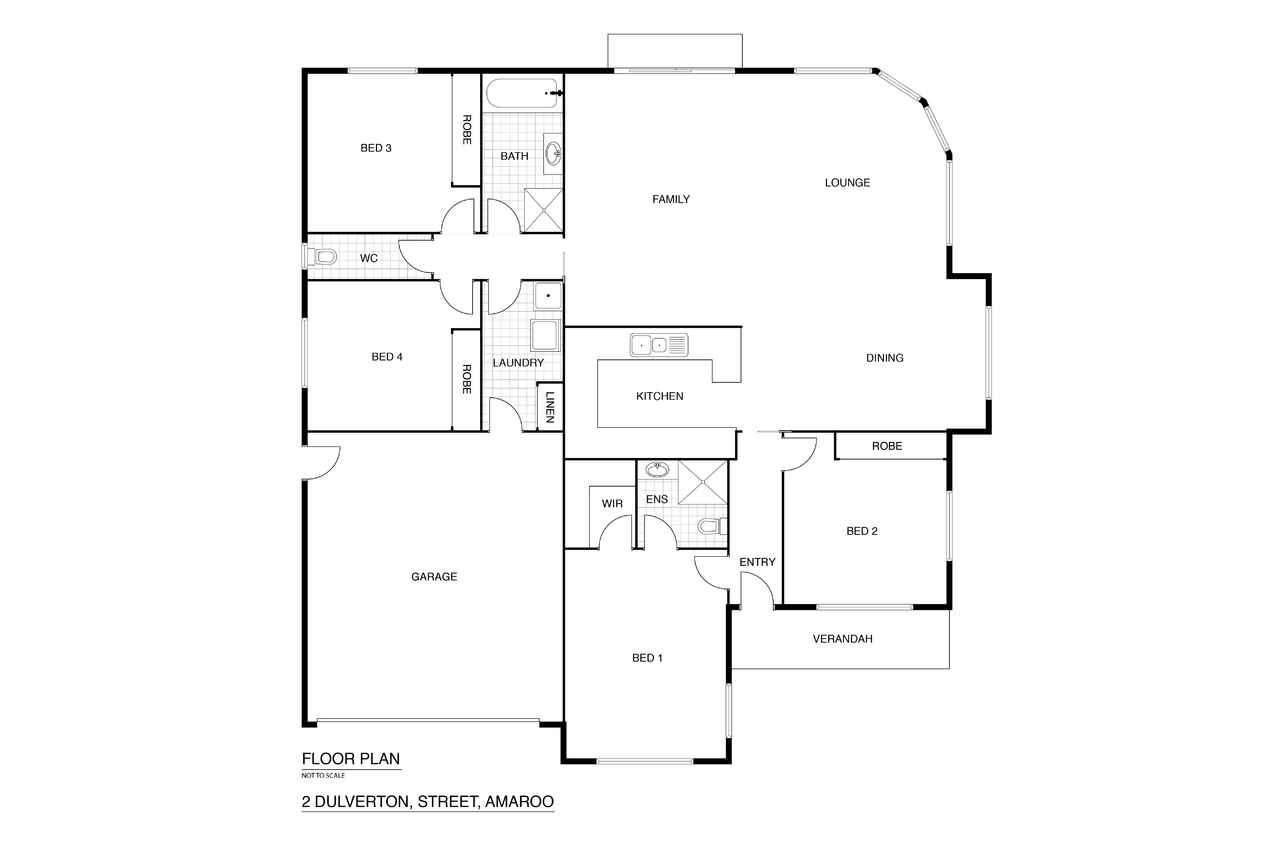A family friendly heart starter!
Sold
Location
Lot 19/2 Dulverton Street
Amaroo ACT 2914
Details
4
2
2
EER: 2.5
House
$660,000-$675,000
Rates: | $2,496.26 annually |
Secluded behind established gardens and directly opposite an expansive green belt this single level four bedroom ensuite residence is sure to excite and delight families looking for ownership in a blue ribbon family oriented suburb.
The cleverly designed light and bright floor plan creates practical family living on a day to day basis.
The main bedroom with ensuite and over sized walk in robe is situated at the front of the residence providing segregation and privacy whilst the other three bedrooms are spacious and include built in robes.
The contemporary striking kitchen is not only instantly impressive but provides an abundance of meal preparation space and storage.
The private large rear yard creates the perfect setting for entertaining on a grand or small scale with loved ones.
Just when you thought this enticing offering couldn't get any better - A double garage with internal access completes this picture perfect residence with a location that's often sought but rarely found!
- Inslab heating
- Evaporative cooling
- Dishlex dishwasher
- Electric stove top
- Chef oven
- Dux hot water stystem
- Inverter air conditioner to living
- Master bedroom with ensuite and walk-in robe
- Remaining bedrooms with built-in robes
- Outdoor entertaining area
- Double garage with internal access
- Neutral tones throughout
- NBN installed
Read MoreThe cleverly designed light and bright floor plan creates practical family living on a day to day basis.
The main bedroom with ensuite and over sized walk in robe is situated at the front of the residence providing segregation and privacy whilst the other three bedrooms are spacious and include built in robes.
The contemporary striking kitchen is not only instantly impressive but provides an abundance of meal preparation space and storage.
The private large rear yard creates the perfect setting for entertaining on a grand or small scale with loved ones.
Just when you thought this enticing offering couldn't get any better - A double garage with internal access completes this picture perfect residence with a location that's often sought but rarely found!
- Inslab heating
- Evaporative cooling
- Dishlex dishwasher
- Electric stove top
- Chef oven
- Dux hot water stystem
- Inverter air conditioner to living
- Master bedroom with ensuite and walk-in robe
- Remaining bedrooms with built-in robes
- Outdoor entertaining area
- Double garage with internal access
- Neutral tones throughout
- NBN installed
Inspect
Contact agent
Listing agents
Secluded behind established gardens and directly opposite an expansive green belt this single level four bedroom ensuite residence is sure to excite and delight families looking for ownership in a blue ribbon family oriented suburb.
The cleverly designed light and bright floor plan creates practical family living on a day to day basis.
The main bedroom with ensuite and over sized walk in robe is situated at the front of the residence providing segregation and privacy whilst the other three bedrooms are spacious and include built in robes.
The contemporary striking kitchen is not only instantly impressive but provides an abundance of meal preparation space and storage.
The private large rear yard creates the perfect setting for entertaining on a grand or small scale with loved ones.
Just when you thought this enticing offering couldn't get any better - A double garage with internal access completes this picture perfect residence with a location that's often sought but rarely found!
- Inslab heating
- Evaporative cooling
- Dishlex dishwasher
- Electric stove top
- Chef oven
- Dux hot water stystem
- Inverter air conditioner to living
- Master bedroom with ensuite and walk-in robe
- Remaining bedrooms with built-in robes
- Outdoor entertaining area
- Double garage with internal access
- Neutral tones throughout
- NBN installed
Read MoreThe cleverly designed light and bright floor plan creates practical family living on a day to day basis.
The main bedroom with ensuite and over sized walk in robe is situated at the front of the residence providing segregation and privacy whilst the other three bedrooms are spacious and include built in robes.
The contemporary striking kitchen is not only instantly impressive but provides an abundance of meal preparation space and storage.
The private large rear yard creates the perfect setting for entertaining on a grand or small scale with loved ones.
Just when you thought this enticing offering couldn't get any better - A double garage with internal access completes this picture perfect residence with a location that's often sought but rarely found!
- Inslab heating
- Evaporative cooling
- Dishlex dishwasher
- Electric stove top
- Chef oven
- Dux hot water stystem
- Inverter air conditioner to living
- Master bedroom with ensuite and walk-in robe
- Remaining bedrooms with built-in robes
- Outdoor entertaining area
- Double garage with internal access
- Neutral tones throughout
- NBN installed
Location
Lot 19/2 Dulverton Street
Amaroo ACT 2914
Details
4
2
2
EER: 2.5
House
$660,000-$675,000
Rates: | $2,496.26 annually |
Secluded behind established gardens and directly opposite an expansive green belt this single level four bedroom ensuite residence is sure to excite and delight families looking for ownership in a blue ribbon family oriented suburb.
The cleverly designed light and bright floor plan creates practical family living on a day to day basis.
The main bedroom with ensuite and over sized walk in robe is situated at the front of the residence providing segregation and privacy whilst the other three bedrooms are spacious and include built in robes.
The contemporary striking kitchen is not only instantly impressive but provides an abundance of meal preparation space and storage.
The private large rear yard creates the perfect setting for entertaining on a grand or small scale with loved ones.
Just when you thought this enticing offering couldn't get any better - A double garage with internal access completes this picture perfect residence with a location that's often sought but rarely found!
- Inslab heating
- Evaporative cooling
- Dishlex dishwasher
- Electric stove top
- Chef oven
- Dux hot water stystem
- Inverter air conditioner to living
- Master bedroom with ensuite and walk-in robe
- Remaining bedrooms with built-in robes
- Outdoor entertaining area
- Double garage with internal access
- Neutral tones throughout
- NBN installed
Read MoreThe cleverly designed light and bright floor plan creates practical family living on a day to day basis.
The main bedroom with ensuite and over sized walk in robe is situated at the front of the residence providing segregation and privacy whilst the other three bedrooms are spacious and include built in robes.
The contemporary striking kitchen is not only instantly impressive but provides an abundance of meal preparation space and storage.
The private large rear yard creates the perfect setting for entertaining on a grand or small scale with loved ones.
Just when you thought this enticing offering couldn't get any better - A double garage with internal access completes this picture perfect residence with a location that's often sought but rarely found!
- Inslab heating
- Evaporative cooling
- Dishlex dishwasher
- Electric stove top
- Chef oven
- Dux hot water stystem
- Inverter air conditioner to living
- Master bedroom with ensuite and walk-in robe
- Remaining bedrooms with built-in robes
- Outdoor entertaining area
- Double garage with internal access
- Neutral tones throughout
- NBN installed
Inspect
Contact agent


