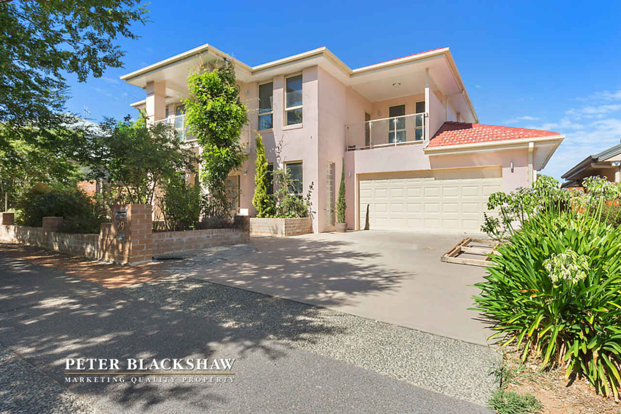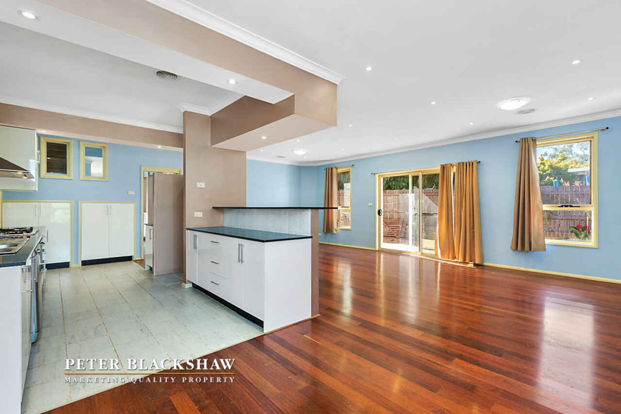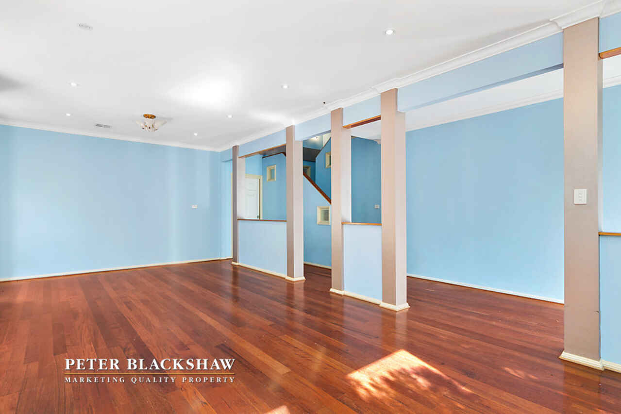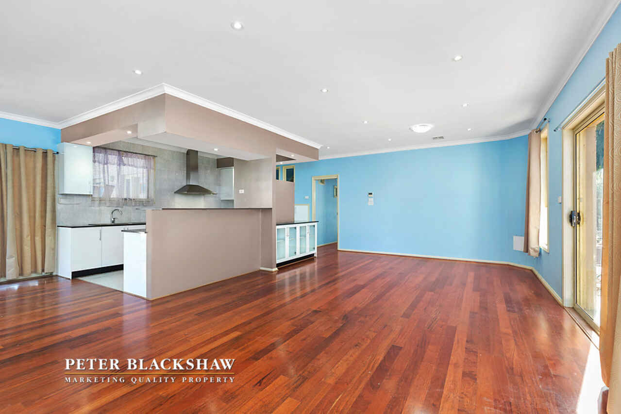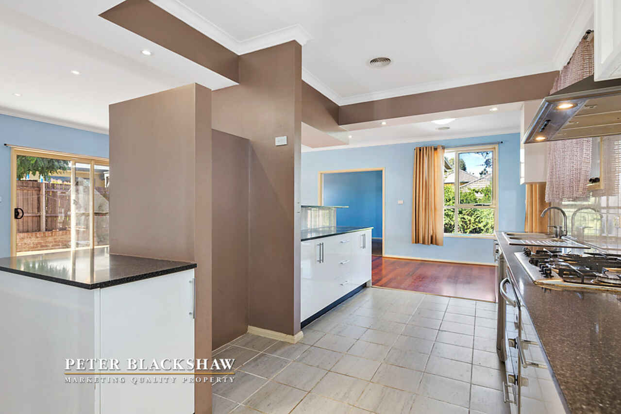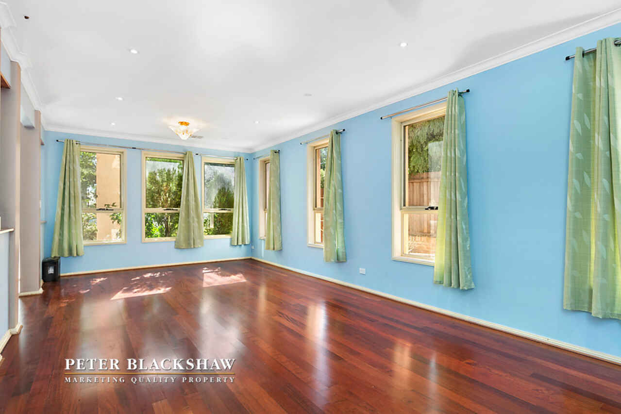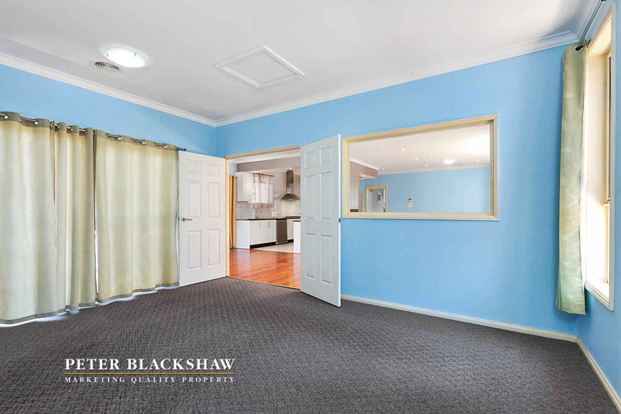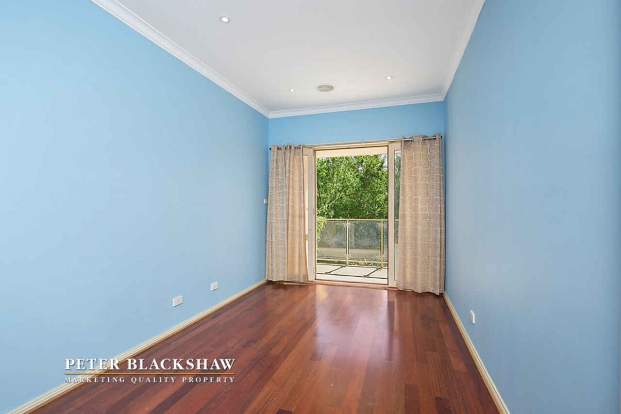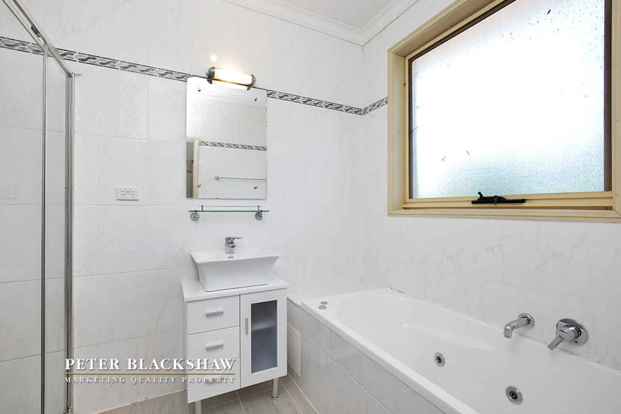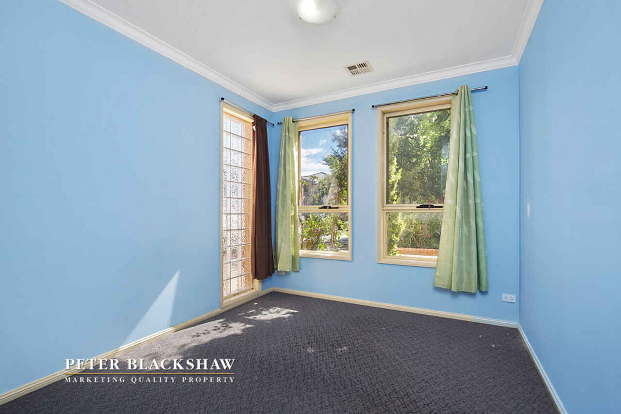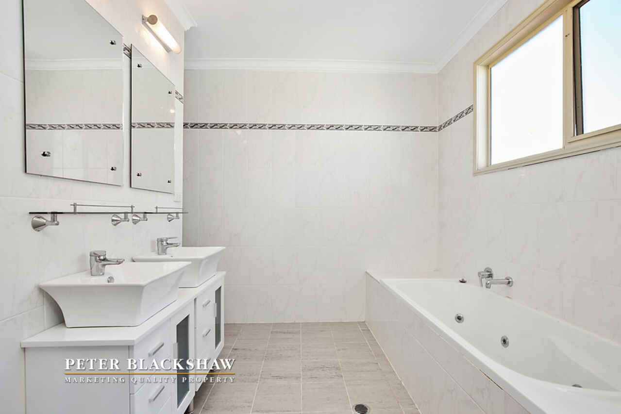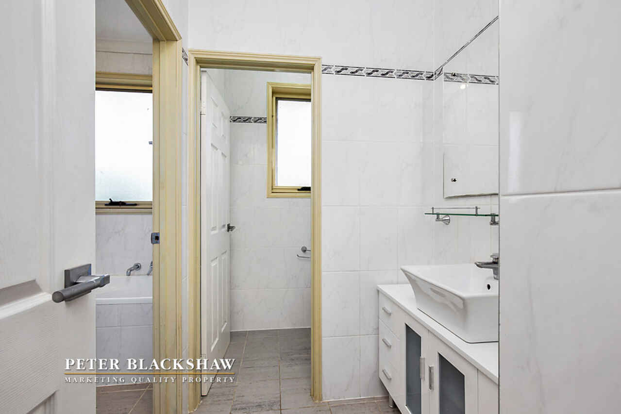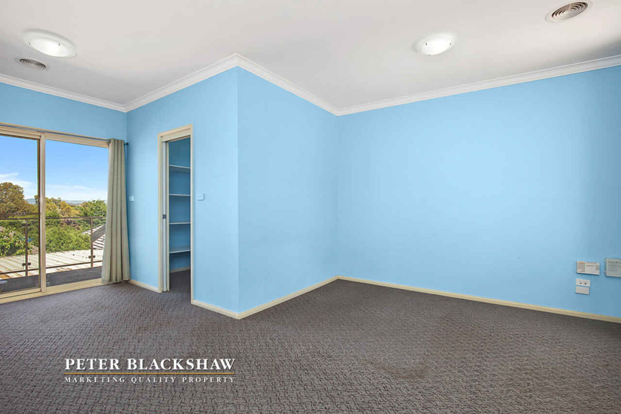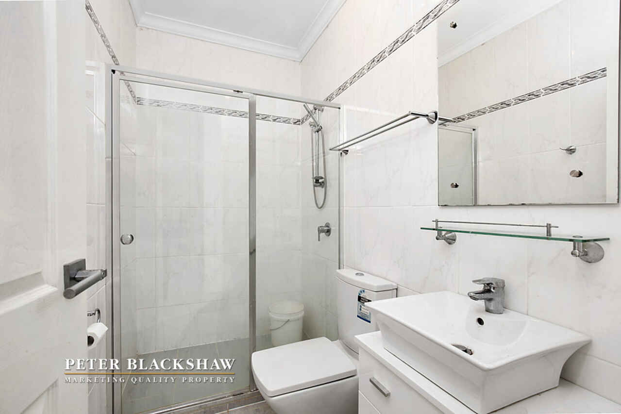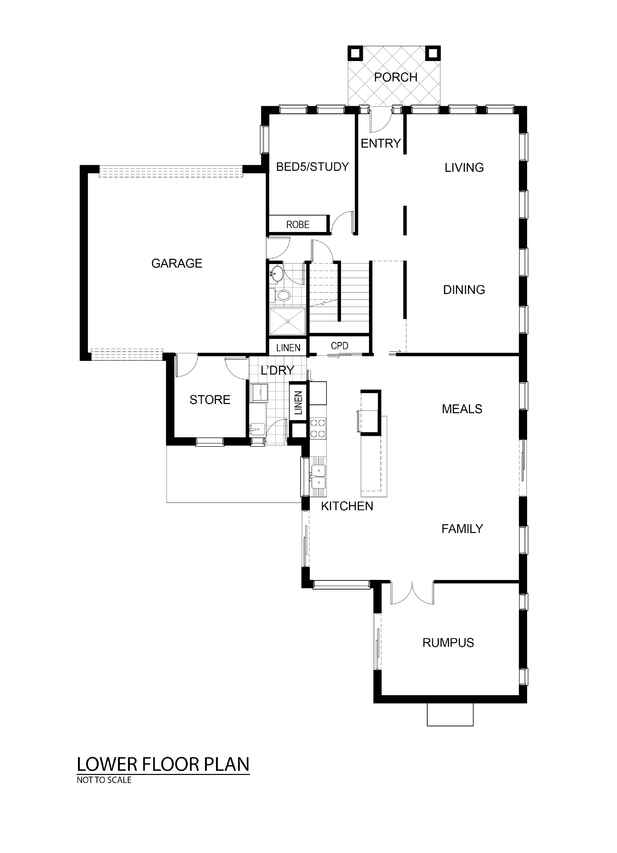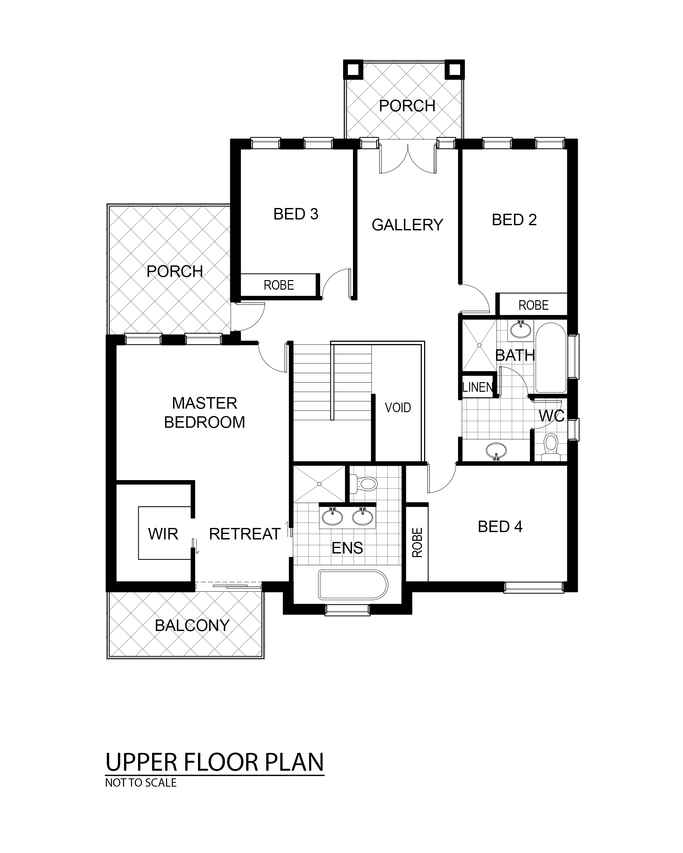Large 5 bedroom, rumpus home, 682m block - needs some TLC
Sold
Location
Lot 19/29 Helen Turner Street
Gungahlin ACT 2912
Details
5
3
2
EER: 3
House
Auction Thursday, 16 Mar 06:30 PM On-Site
Land area: | 682 sqm (approx) |
Building size: | 298 sqm (approx) |
In a prime setting surrounded by quality large family homes, this residence has over 30 squares of internal living and offers unlimited potential to update and personalize to your own preference. Positioned in one of Gungahlin's premium locations, this 2 storey home with 5 bedrooms, plus rumpus and 3 balconies has to be sold on Auction night.
Featuring: high ceilings, separate formal and informal living, large kitchen with stone benchtops and 900mm stainless steel appliances, rumpus room, ducted reverse cycle cooling and heating, 5th bedroom downstairs opposite a full bathroom, all bedrooms have sliding robes, with the main bedroom offering a large walk-in robe and own balcony, timber floors as well as double garaging with a drive-through roller door large enough for the family toy or trailer to fit through.
- Must be sold on Auction night - home needs some TLC and will be priced accordingly
- 298m2 internal living, plus 41m2 garaging plus 3 balconies
- 682m2 block
- 5 bedrooms, 2 bathrooms and ensuite
- Large kitchen with ample cupboards, stone benchtops, soft close drawers and 900mm stainless steel appliances
- Alarm
- Segregated bedrooms with over-sized master (6m x 4.5m) with walk-in robe and ensuite
- Separate formal and informal living areas
- Rumpus room
- High ceilings
- Ducted heating and cooling
- Bathrooms and ensuite with floor to ceiling tiling and 2 spas
- Sizeable outside yards
- Water tank with pump
- Office downstairs plus a gallery or sitting room upstairs
Vacant and awaiting your own personal touch, home needs some work and will be priced accordingly - An incredible opportunity.
Read MoreFeaturing: high ceilings, separate formal and informal living, large kitchen with stone benchtops and 900mm stainless steel appliances, rumpus room, ducted reverse cycle cooling and heating, 5th bedroom downstairs opposite a full bathroom, all bedrooms have sliding robes, with the main bedroom offering a large walk-in robe and own balcony, timber floors as well as double garaging with a drive-through roller door large enough for the family toy or trailer to fit through.
- Must be sold on Auction night - home needs some TLC and will be priced accordingly
- 298m2 internal living, plus 41m2 garaging plus 3 balconies
- 682m2 block
- 5 bedrooms, 2 bathrooms and ensuite
- Large kitchen with ample cupboards, stone benchtops, soft close drawers and 900mm stainless steel appliances
- Alarm
- Segregated bedrooms with over-sized master (6m x 4.5m) with walk-in robe and ensuite
- Separate formal and informal living areas
- Rumpus room
- High ceilings
- Ducted heating and cooling
- Bathrooms and ensuite with floor to ceiling tiling and 2 spas
- Sizeable outside yards
- Water tank with pump
- Office downstairs plus a gallery or sitting room upstairs
Vacant and awaiting your own personal touch, home needs some work and will be priced accordingly - An incredible opportunity.
Inspect
Contact agent
Listing agent
In a prime setting surrounded by quality large family homes, this residence has over 30 squares of internal living and offers unlimited potential to update and personalize to your own preference. Positioned in one of Gungahlin's premium locations, this 2 storey home with 5 bedrooms, plus rumpus and 3 balconies has to be sold on Auction night.
Featuring: high ceilings, separate formal and informal living, large kitchen with stone benchtops and 900mm stainless steel appliances, rumpus room, ducted reverse cycle cooling and heating, 5th bedroom downstairs opposite a full bathroom, all bedrooms have sliding robes, with the main bedroom offering a large walk-in robe and own balcony, timber floors as well as double garaging with a drive-through roller door large enough for the family toy or trailer to fit through.
- Must be sold on Auction night - home needs some TLC and will be priced accordingly
- 298m2 internal living, plus 41m2 garaging plus 3 balconies
- 682m2 block
- 5 bedrooms, 2 bathrooms and ensuite
- Large kitchen with ample cupboards, stone benchtops, soft close drawers and 900mm stainless steel appliances
- Alarm
- Segregated bedrooms with over-sized master (6m x 4.5m) with walk-in robe and ensuite
- Separate formal and informal living areas
- Rumpus room
- High ceilings
- Ducted heating and cooling
- Bathrooms and ensuite with floor to ceiling tiling and 2 spas
- Sizeable outside yards
- Water tank with pump
- Office downstairs plus a gallery or sitting room upstairs
Vacant and awaiting your own personal touch, home needs some work and will be priced accordingly - An incredible opportunity.
Read MoreFeaturing: high ceilings, separate formal and informal living, large kitchen with stone benchtops and 900mm stainless steel appliances, rumpus room, ducted reverse cycle cooling and heating, 5th bedroom downstairs opposite a full bathroom, all bedrooms have sliding robes, with the main bedroom offering a large walk-in robe and own balcony, timber floors as well as double garaging with a drive-through roller door large enough for the family toy or trailer to fit through.
- Must be sold on Auction night - home needs some TLC and will be priced accordingly
- 298m2 internal living, plus 41m2 garaging plus 3 balconies
- 682m2 block
- 5 bedrooms, 2 bathrooms and ensuite
- Large kitchen with ample cupboards, stone benchtops, soft close drawers and 900mm stainless steel appliances
- Alarm
- Segregated bedrooms with over-sized master (6m x 4.5m) with walk-in robe and ensuite
- Separate formal and informal living areas
- Rumpus room
- High ceilings
- Ducted heating and cooling
- Bathrooms and ensuite with floor to ceiling tiling and 2 spas
- Sizeable outside yards
- Water tank with pump
- Office downstairs plus a gallery or sitting room upstairs
Vacant and awaiting your own personal touch, home needs some work and will be priced accordingly - An incredible opportunity.
Location
Lot 19/29 Helen Turner Street
Gungahlin ACT 2912
Details
5
3
2
EER: 3
House
Auction Thursday, 16 Mar 06:30 PM On-Site
Land area: | 682 sqm (approx) |
Building size: | 298 sqm (approx) |
In a prime setting surrounded by quality large family homes, this residence has over 30 squares of internal living and offers unlimited potential to update and personalize to your own preference. Positioned in one of Gungahlin's premium locations, this 2 storey home with 5 bedrooms, plus rumpus and 3 balconies has to be sold on Auction night.
Featuring: high ceilings, separate formal and informal living, large kitchen with stone benchtops and 900mm stainless steel appliances, rumpus room, ducted reverse cycle cooling and heating, 5th bedroom downstairs opposite a full bathroom, all bedrooms have sliding robes, with the main bedroom offering a large walk-in robe and own balcony, timber floors as well as double garaging with a drive-through roller door large enough for the family toy or trailer to fit through.
- Must be sold on Auction night - home needs some TLC and will be priced accordingly
- 298m2 internal living, plus 41m2 garaging plus 3 balconies
- 682m2 block
- 5 bedrooms, 2 bathrooms and ensuite
- Large kitchen with ample cupboards, stone benchtops, soft close drawers and 900mm stainless steel appliances
- Alarm
- Segregated bedrooms with over-sized master (6m x 4.5m) with walk-in robe and ensuite
- Separate formal and informal living areas
- Rumpus room
- High ceilings
- Ducted heating and cooling
- Bathrooms and ensuite with floor to ceiling tiling and 2 spas
- Sizeable outside yards
- Water tank with pump
- Office downstairs plus a gallery or sitting room upstairs
Vacant and awaiting your own personal touch, home needs some work and will be priced accordingly - An incredible opportunity.
Read MoreFeaturing: high ceilings, separate formal and informal living, large kitchen with stone benchtops and 900mm stainless steel appliances, rumpus room, ducted reverse cycle cooling and heating, 5th bedroom downstairs opposite a full bathroom, all bedrooms have sliding robes, with the main bedroom offering a large walk-in robe and own balcony, timber floors as well as double garaging with a drive-through roller door large enough for the family toy or trailer to fit through.
- Must be sold on Auction night - home needs some TLC and will be priced accordingly
- 298m2 internal living, plus 41m2 garaging plus 3 balconies
- 682m2 block
- 5 bedrooms, 2 bathrooms and ensuite
- Large kitchen with ample cupboards, stone benchtops, soft close drawers and 900mm stainless steel appliances
- Alarm
- Segregated bedrooms with over-sized master (6m x 4.5m) with walk-in robe and ensuite
- Separate formal and informal living areas
- Rumpus room
- High ceilings
- Ducted heating and cooling
- Bathrooms and ensuite with floor to ceiling tiling and 2 spas
- Sizeable outside yards
- Water tank with pump
- Office downstairs plus a gallery or sitting room upstairs
Vacant and awaiting your own personal touch, home needs some work and will be priced accordingly - An incredible opportunity.
Inspect
Contact agent


