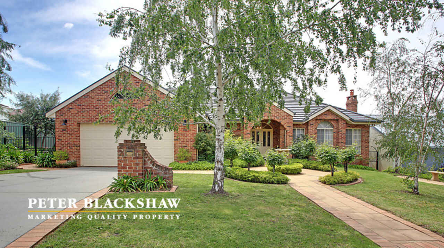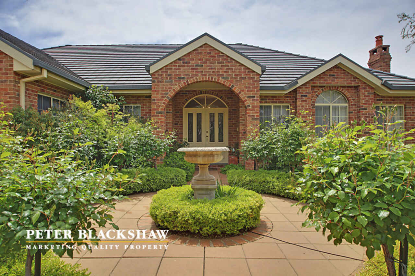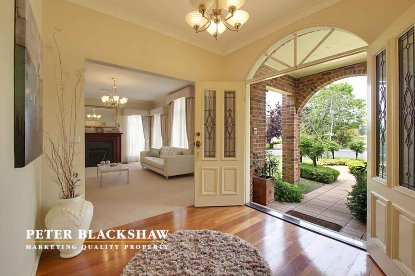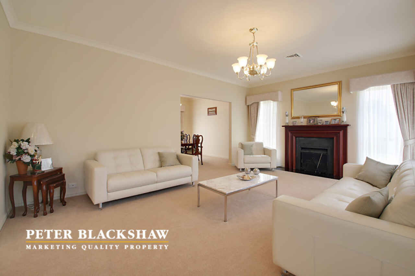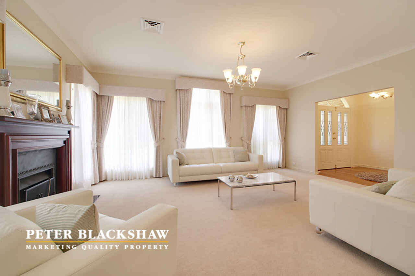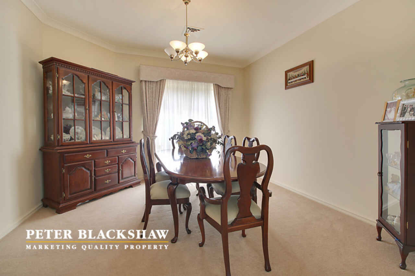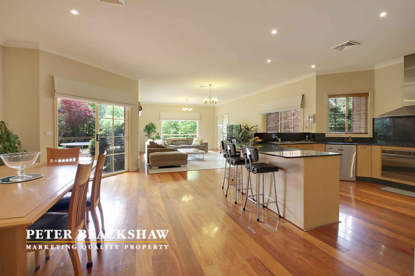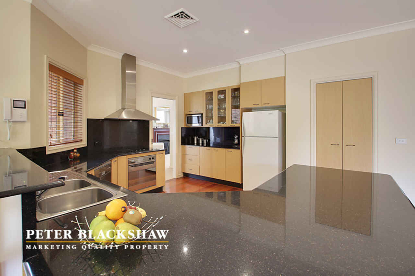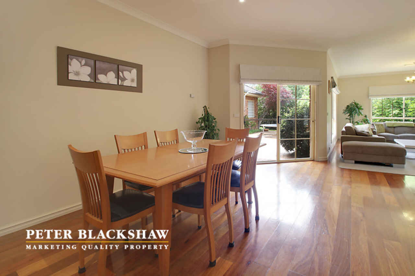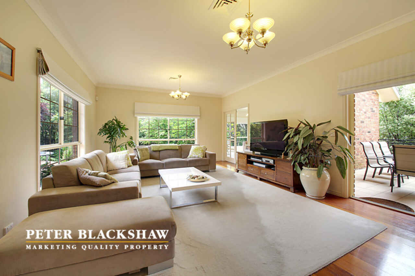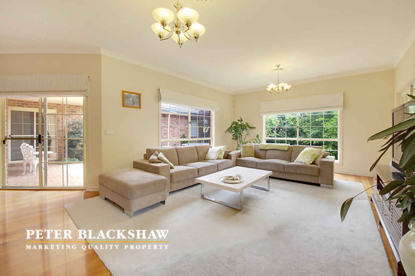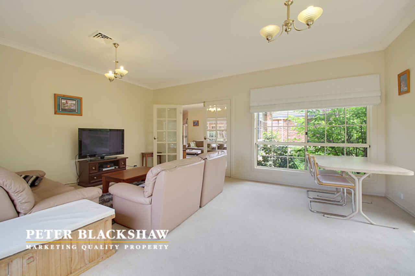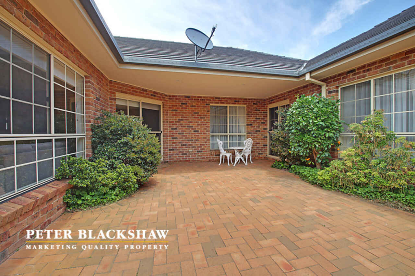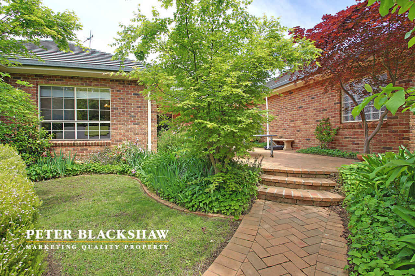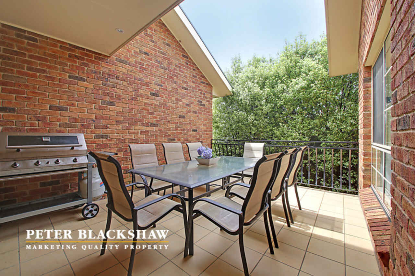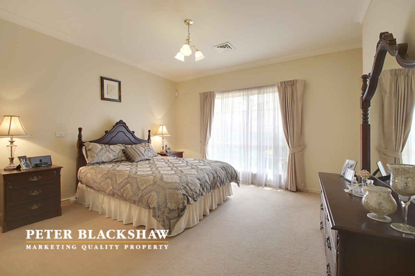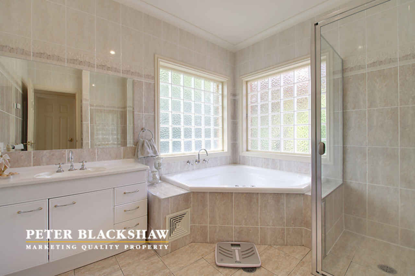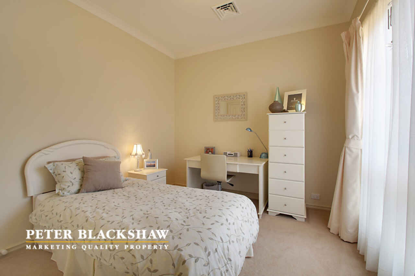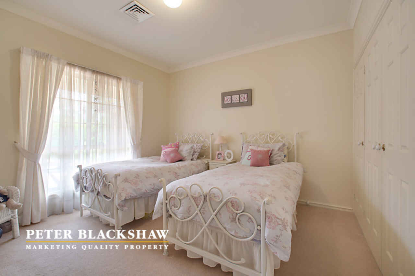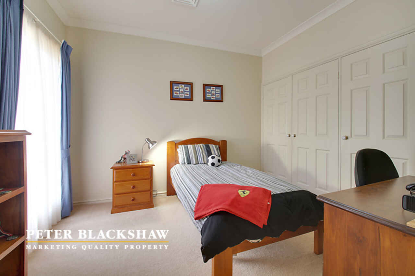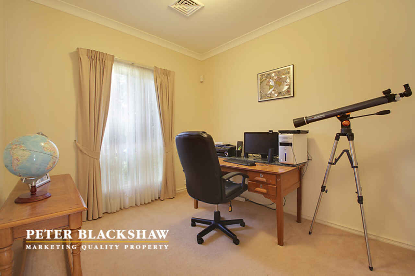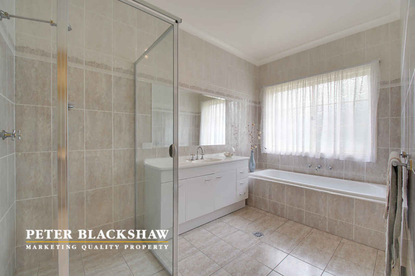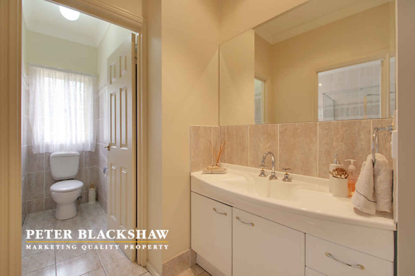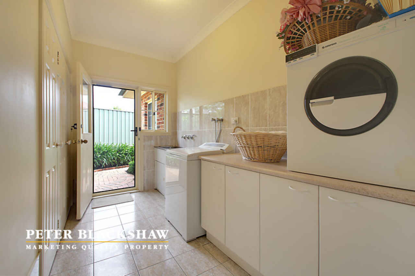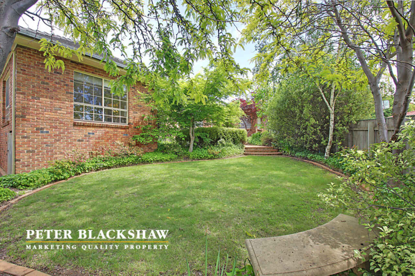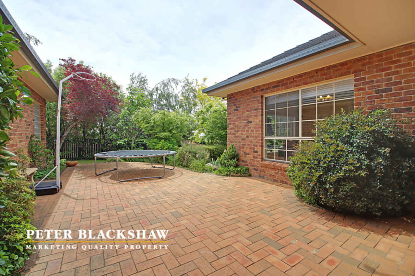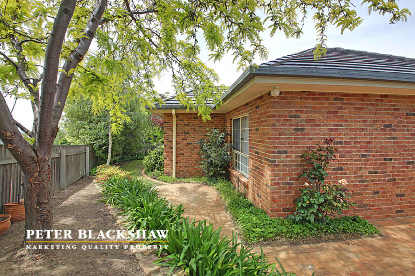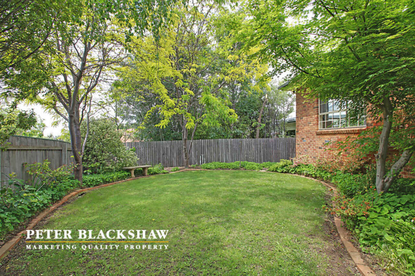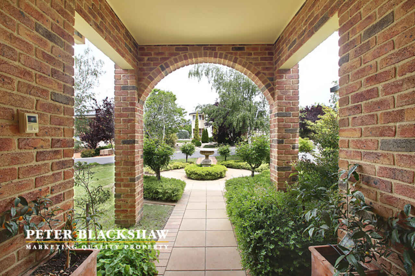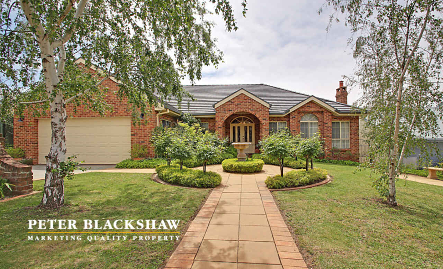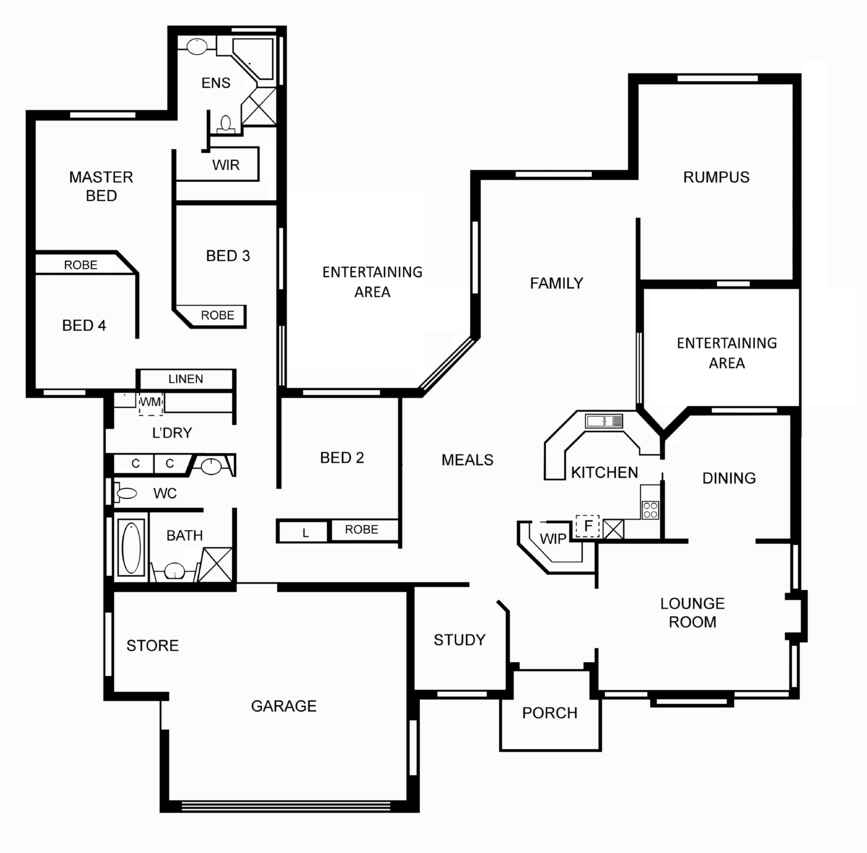ROMANTIC ELEGANCE in a PRIME LOCATION metres from reserve
Under Offer
Location
Lot 19/4 Hutcheon Place
Harcourt Hill ACT 2913
Details
4
2
2
EER: 4
House
Offers over $889,000
Rates: | $1,948.00 annually |
Land area: | 933 sqm (approx) |
IF THE PERFECT LIFESTYLE IS YOUR PERSONAL PRIORITY, THIS SENSATIONAL PROPERTY MUST BE THE ANSWER.
Just listed - Centrally positioned in prestigious Harcourt Hill, showcasing exquisite indoor and divine outdoor living, this beautifully appointed property is sure to impress any astute buyer. An architecturally designed and perfectly crafted home of magnificent proportions, blended with stylish manicured gardens is ideal for the family, professionals and entertainers.
Feel the harmony and warmth this nature lover's delight provides. It boasts: grand entrance, elegant formal and informal living areas embraced by glory and taste - splendid lounge with fireplace perfect to provide warmth and creating a romantic atmosphere, square shape spacious dining, open plan family room and huge meals leading to 2 private paved courtyards framed by beautiful shrubs and flowers. An epicure kitchen with large walk-in pantry, ample bench and cupboard space set in the heart of this charming home is ideal for family gatherings and the great meal.There is also a fabulous third living area - massive rumpus room overlooking delightful garden .
A magic sectional garden is lush and professionally designed for user comfort and is a pleasure to look at. All 4 bedrooms and office are comfortable with a luxurious ensuite to large main bedroom. Over 9 foot high ceilings throughout, elegant solid timber floor and granite bench tops are just a few of the exquisite features that this superb property has on offer.
Positioned close to schools, bus routes, local shops, picturesque Federation Square, Gold Creek Country Club and Golf Course plus only a short drive to the city - this charming, realistically priced property must be one of the best value buys around.
- Exclusive street appeal
- Immaculate presentation
- Functional design
- Approx 40sq under roof line with 32sq living on rare find 933m2 picturesque block
- Classy quality features throughout
- 2.75m and 2.85m high ceilings
- Alarm system
- 3 zone Ducted reverse cycle heating/air conditioning
- In-slab heating to family, meals, kitchen and wet areas
- Blanco electric oven
- Westinghouse electric stove
- Stainless steel range-hood
- Stylish solid timber floor, quality carpets and tiles
- Elegant window treatments: Roman blinds and curtains
- Down lights and feature lights
- Automatic sprinkler system
- Storage galore
- Inviting front porch
- Grand entrance
- Wide hallways
- Stylish lounge with real fire place
- Large dining room
- Massive family room and large meals area
- Separate enormous rumpus
- Superior kitchen with walk-in pantry, granite bench tops, stainless steel appliances incl quality cook top, dishwasher and ample cupboard space
- 4 spacious bedrooms (2 double sized) + study
- Built-in robes to 3 bedrooms, walk-in robe to main
- Elite large bathrooms tiled to ceilings + powder room
- Spa bath in ensuite
- Large laundry with plenty of storage and crimsafe screen
- Over-sized (approx 55.5m2) automatic garage, internal access and store
- Elegant front and picturesque rear garden
- Plenty of entertaining space
- Excellent storage under the house
- And much more
Please see link below location map to download the Building inspection report
Read MoreJust listed - Centrally positioned in prestigious Harcourt Hill, showcasing exquisite indoor and divine outdoor living, this beautifully appointed property is sure to impress any astute buyer. An architecturally designed and perfectly crafted home of magnificent proportions, blended with stylish manicured gardens is ideal for the family, professionals and entertainers.
Feel the harmony and warmth this nature lover's delight provides. It boasts: grand entrance, elegant formal and informal living areas embraced by glory and taste - splendid lounge with fireplace perfect to provide warmth and creating a romantic atmosphere, square shape spacious dining, open plan family room and huge meals leading to 2 private paved courtyards framed by beautiful shrubs and flowers. An epicure kitchen with large walk-in pantry, ample bench and cupboard space set in the heart of this charming home is ideal for family gatherings and the great meal.There is also a fabulous third living area - massive rumpus room overlooking delightful garden .
A magic sectional garden is lush and professionally designed for user comfort and is a pleasure to look at. All 4 bedrooms and office are comfortable with a luxurious ensuite to large main bedroom. Over 9 foot high ceilings throughout, elegant solid timber floor and granite bench tops are just a few of the exquisite features that this superb property has on offer.
Positioned close to schools, bus routes, local shops, picturesque Federation Square, Gold Creek Country Club and Golf Course plus only a short drive to the city - this charming, realistically priced property must be one of the best value buys around.
- Exclusive street appeal
- Immaculate presentation
- Functional design
- Approx 40sq under roof line with 32sq living on rare find 933m2 picturesque block
- Classy quality features throughout
- 2.75m and 2.85m high ceilings
- Alarm system
- 3 zone Ducted reverse cycle heating/air conditioning
- In-slab heating to family, meals, kitchen and wet areas
- Blanco electric oven
- Westinghouse electric stove
- Stainless steel range-hood
- Stylish solid timber floor, quality carpets and tiles
- Elegant window treatments: Roman blinds and curtains
- Down lights and feature lights
- Automatic sprinkler system
- Storage galore
- Inviting front porch
- Grand entrance
- Wide hallways
- Stylish lounge with real fire place
- Large dining room
- Massive family room and large meals area
- Separate enormous rumpus
- Superior kitchen with walk-in pantry, granite bench tops, stainless steel appliances incl quality cook top, dishwasher and ample cupboard space
- 4 spacious bedrooms (2 double sized) + study
- Built-in robes to 3 bedrooms, walk-in robe to main
- Elite large bathrooms tiled to ceilings + powder room
- Spa bath in ensuite
- Large laundry with plenty of storage and crimsafe screen
- Over-sized (approx 55.5m2) automatic garage, internal access and store
- Elegant front and picturesque rear garden
- Plenty of entertaining space
- Excellent storage under the house
- And much more
Please see link below location map to download the Building inspection report
Inspect
Contact agent
Listing agents
IF THE PERFECT LIFESTYLE IS YOUR PERSONAL PRIORITY, THIS SENSATIONAL PROPERTY MUST BE THE ANSWER.
Just listed - Centrally positioned in prestigious Harcourt Hill, showcasing exquisite indoor and divine outdoor living, this beautifully appointed property is sure to impress any astute buyer. An architecturally designed and perfectly crafted home of magnificent proportions, blended with stylish manicured gardens is ideal for the family, professionals and entertainers.
Feel the harmony and warmth this nature lover's delight provides. It boasts: grand entrance, elegant formal and informal living areas embraced by glory and taste - splendid lounge with fireplace perfect to provide warmth and creating a romantic atmosphere, square shape spacious dining, open plan family room and huge meals leading to 2 private paved courtyards framed by beautiful shrubs and flowers. An epicure kitchen with large walk-in pantry, ample bench and cupboard space set in the heart of this charming home is ideal for family gatherings and the great meal.There is also a fabulous third living area - massive rumpus room overlooking delightful garden .
A magic sectional garden is lush and professionally designed for user comfort and is a pleasure to look at. All 4 bedrooms and office are comfortable with a luxurious ensuite to large main bedroom. Over 9 foot high ceilings throughout, elegant solid timber floor and granite bench tops are just a few of the exquisite features that this superb property has on offer.
Positioned close to schools, bus routes, local shops, picturesque Federation Square, Gold Creek Country Club and Golf Course plus only a short drive to the city - this charming, realistically priced property must be one of the best value buys around.
- Exclusive street appeal
- Immaculate presentation
- Functional design
- Approx 40sq under roof line with 32sq living on rare find 933m2 picturesque block
- Classy quality features throughout
- 2.75m and 2.85m high ceilings
- Alarm system
- 3 zone Ducted reverse cycle heating/air conditioning
- In-slab heating to family, meals, kitchen and wet areas
- Blanco electric oven
- Westinghouse electric stove
- Stainless steel range-hood
- Stylish solid timber floor, quality carpets and tiles
- Elegant window treatments: Roman blinds and curtains
- Down lights and feature lights
- Automatic sprinkler system
- Storage galore
- Inviting front porch
- Grand entrance
- Wide hallways
- Stylish lounge with real fire place
- Large dining room
- Massive family room and large meals area
- Separate enormous rumpus
- Superior kitchen with walk-in pantry, granite bench tops, stainless steel appliances incl quality cook top, dishwasher and ample cupboard space
- 4 spacious bedrooms (2 double sized) + study
- Built-in robes to 3 bedrooms, walk-in robe to main
- Elite large bathrooms tiled to ceilings + powder room
- Spa bath in ensuite
- Large laundry with plenty of storage and crimsafe screen
- Over-sized (approx 55.5m2) automatic garage, internal access and store
- Elegant front and picturesque rear garden
- Plenty of entertaining space
- Excellent storage under the house
- And much more
Please see link below location map to download the Building inspection report
Read MoreJust listed - Centrally positioned in prestigious Harcourt Hill, showcasing exquisite indoor and divine outdoor living, this beautifully appointed property is sure to impress any astute buyer. An architecturally designed and perfectly crafted home of magnificent proportions, blended with stylish manicured gardens is ideal for the family, professionals and entertainers.
Feel the harmony and warmth this nature lover's delight provides. It boasts: grand entrance, elegant formal and informal living areas embraced by glory and taste - splendid lounge with fireplace perfect to provide warmth and creating a romantic atmosphere, square shape spacious dining, open plan family room and huge meals leading to 2 private paved courtyards framed by beautiful shrubs and flowers. An epicure kitchen with large walk-in pantry, ample bench and cupboard space set in the heart of this charming home is ideal for family gatherings and the great meal.There is also a fabulous third living area - massive rumpus room overlooking delightful garden .
A magic sectional garden is lush and professionally designed for user comfort and is a pleasure to look at. All 4 bedrooms and office are comfortable with a luxurious ensuite to large main bedroom. Over 9 foot high ceilings throughout, elegant solid timber floor and granite bench tops are just a few of the exquisite features that this superb property has on offer.
Positioned close to schools, bus routes, local shops, picturesque Federation Square, Gold Creek Country Club and Golf Course plus only a short drive to the city - this charming, realistically priced property must be one of the best value buys around.
- Exclusive street appeal
- Immaculate presentation
- Functional design
- Approx 40sq under roof line with 32sq living on rare find 933m2 picturesque block
- Classy quality features throughout
- 2.75m and 2.85m high ceilings
- Alarm system
- 3 zone Ducted reverse cycle heating/air conditioning
- In-slab heating to family, meals, kitchen and wet areas
- Blanco electric oven
- Westinghouse electric stove
- Stainless steel range-hood
- Stylish solid timber floor, quality carpets and tiles
- Elegant window treatments: Roman blinds and curtains
- Down lights and feature lights
- Automatic sprinkler system
- Storage galore
- Inviting front porch
- Grand entrance
- Wide hallways
- Stylish lounge with real fire place
- Large dining room
- Massive family room and large meals area
- Separate enormous rumpus
- Superior kitchen with walk-in pantry, granite bench tops, stainless steel appliances incl quality cook top, dishwasher and ample cupboard space
- 4 spacious bedrooms (2 double sized) + study
- Built-in robes to 3 bedrooms, walk-in robe to main
- Elite large bathrooms tiled to ceilings + powder room
- Spa bath in ensuite
- Large laundry with plenty of storage and crimsafe screen
- Over-sized (approx 55.5m2) automatic garage, internal access and store
- Elegant front and picturesque rear garden
- Plenty of entertaining space
- Excellent storage under the house
- And much more
Please see link below location map to download the Building inspection report
Location
Lot 19/4 Hutcheon Place
Harcourt Hill ACT 2913
Details
4
2
2
EER: 4
House
Offers over $889,000
Rates: | $1,948.00 annually |
Land area: | 933 sqm (approx) |
IF THE PERFECT LIFESTYLE IS YOUR PERSONAL PRIORITY, THIS SENSATIONAL PROPERTY MUST BE THE ANSWER.
Just listed - Centrally positioned in prestigious Harcourt Hill, showcasing exquisite indoor and divine outdoor living, this beautifully appointed property is sure to impress any astute buyer. An architecturally designed and perfectly crafted home of magnificent proportions, blended with stylish manicured gardens is ideal for the family, professionals and entertainers.
Feel the harmony and warmth this nature lover's delight provides. It boasts: grand entrance, elegant formal and informal living areas embraced by glory and taste - splendid lounge with fireplace perfect to provide warmth and creating a romantic atmosphere, square shape spacious dining, open plan family room and huge meals leading to 2 private paved courtyards framed by beautiful shrubs and flowers. An epicure kitchen with large walk-in pantry, ample bench and cupboard space set in the heart of this charming home is ideal for family gatherings and the great meal.There is also a fabulous third living area - massive rumpus room overlooking delightful garden .
A magic sectional garden is lush and professionally designed for user comfort and is a pleasure to look at. All 4 bedrooms and office are comfortable with a luxurious ensuite to large main bedroom. Over 9 foot high ceilings throughout, elegant solid timber floor and granite bench tops are just a few of the exquisite features that this superb property has on offer.
Positioned close to schools, bus routes, local shops, picturesque Federation Square, Gold Creek Country Club and Golf Course plus only a short drive to the city - this charming, realistically priced property must be one of the best value buys around.
- Exclusive street appeal
- Immaculate presentation
- Functional design
- Approx 40sq under roof line with 32sq living on rare find 933m2 picturesque block
- Classy quality features throughout
- 2.75m and 2.85m high ceilings
- Alarm system
- 3 zone Ducted reverse cycle heating/air conditioning
- In-slab heating to family, meals, kitchen and wet areas
- Blanco electric oven
- Westinghouse electric stove
- Stainless steel range-hood
- Stylish solid timber floor, quality carpets and tiles
- Elegant window treatments: Roman blinds and curtains
- Down lights and feature lights
- Automatic sprinkler system
- Storage galore
- Inviting front porch
- Grand entrance
- Wide hallways
- Stylish lounge with real fire place
- Large dining room
- Massive family room and large meals area
- Separate enormous rumpus
- Superior kitchen with walk-in pantry, granite bench tops, stainless steel appliances incl quality cook top, dishwasher and ample cupboard space
- 4 spacious bedrooms (2 double sized) + study
- Built-in robes to 3 bedrooms, walk-in robe to main
- Elite large bathrooms tiled to ceilings + powder room
- Spa bath in ensuite
- Large laundry with plenty of storage and crimsafe screen
- Over-sized (approx 55.5m2) automatic garage, internal access and store
- Elegant front and picturesque rear garden
- Plenty of entertaining space
- Excellent storage under the house
- And much more
Please see link below location map to download the Building inspection report
Read MoreJust listed - Centrally positioned in prestigious Harcourt Hill, showcasing exquisite indoor and divine outdoor living, this beautifully appointed property is sure to impress any astute buyer. An architecturally designed and perfectly crafted home of magnificent proportions, blended with stylish manicured gardens is ideal for the family, professionals and entertainers.
Feel the harmony and warmth this nature lover's delight provides. It boasts: grand entrance, elegant formal and informal living areas embraced by glory and taste - splendid lounge with fireplace perfect to provide warmth and creating a romantic atmosphere, square shape spacious dining, open plan family room and huge meals leading to 2 private paved courtyards framed by beautiful shrubs and flowers. An epicure kitchen with large walk-in pantry, ample bench and cupboard space set in the heart of this charming home is ideal for family gatherings and the great meal.There is also a fabulous third living area - massive rumpus room overlooking delightful garden .
A magic sectional garden is lush and professionally designed for user comfort and is a pleasure to look at. All 4 bedrooms and office are comfortable with a luxurious ensuite to large main bedroom. Over 9 foot high ceilings throughout, elegant solid timber floor and granite bench tops are just a few of the exquisite features that this superb property has on offer.
Positioned close to schools, bus routes, local shops, picturesque Federation Square, Gold Creek Country Club and Golf Course plus only a short drive to the city - this charming, realistically priced property must be one of the best value buys around.
- Exclusive street appeal
- Immaculate presentation
- Functional design
- Approx 40sq under roof line with 32sq living on rare find 933m2 picturesque block
- Classy quality features throughout
- 2.75m and 2.85m high ceilings
- Alarm system
- 3 zone Ducted reverse cycle heating/air conditioning
- In-slab heating to family, meals, kitchen and wet areas
- Blanco electric oven
- Westinghouse electric stove
- Stainless steel range-hood
- Stylish solid timber floor, quality carpets and tiles
- Elegant window treatments: Roman blinds and curtains
- Down lights and feature lights
- Automatic sprinkler system
- Storage galore
- Inviting front porch
- Grand entrance
- Wide hallways
- Stylish lounge with real fire place
- Large dining room
- Massive family room and large meals area
- Separate enormous rumpus
- Superior kitchen with walk-in pantry, granite bench tops, stainless steel appliances incl quality cook top, dishwasher and ample cupboard space
- 4 spacious bedrooms (2 double sized) + study
- Built-in robes to 3 bedrooms, walk-in robe to main
- Elite large bathrooms tiled to ceilings + powder room
- Spa bath in ensuite
- Large laundry with plenty of storage and crimsafe screen
- Over-sized (approx 55.5m2) automatic garage, internal access and store
- Elegant front and picturesque rear garden
- Plenty of entertaining space
- Excellent storage under the house
- And much more
Please see link below location map to download the Building inspection report
Inspect
Contact agent


