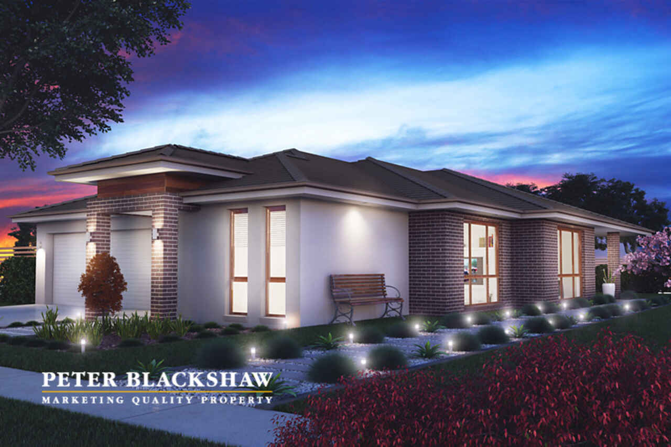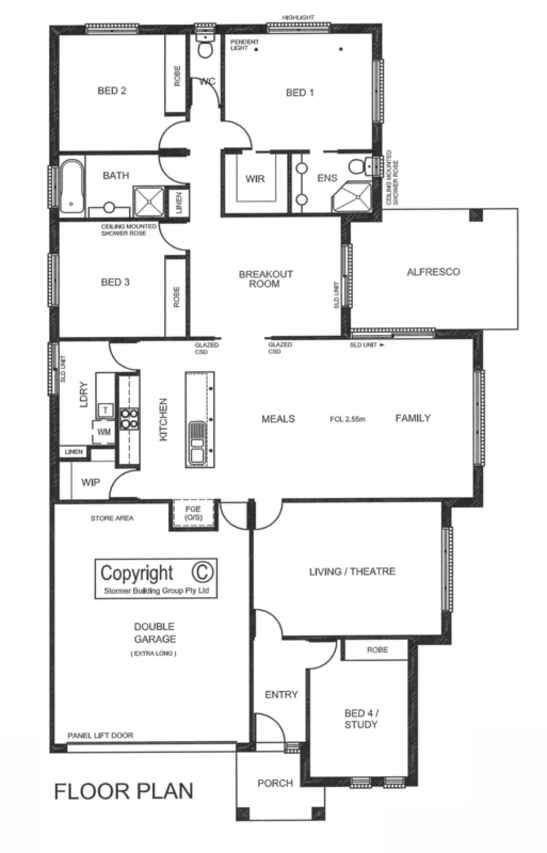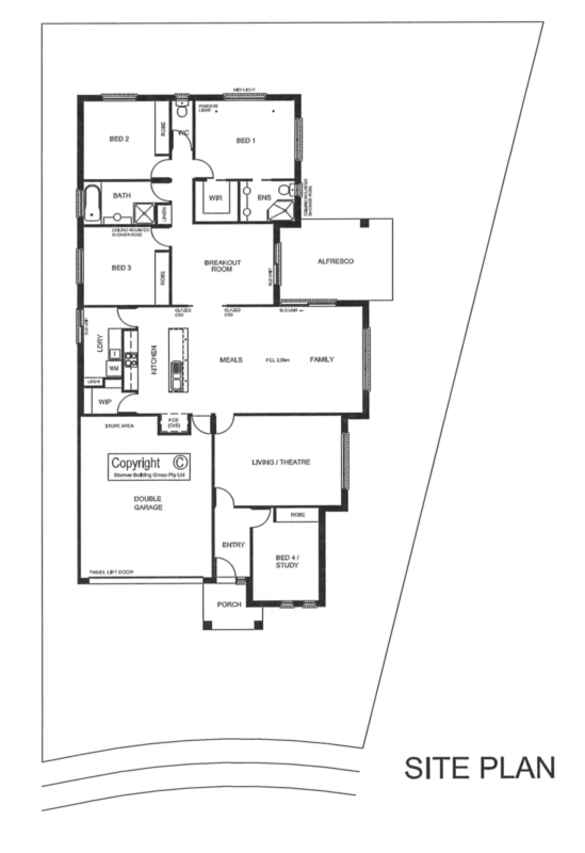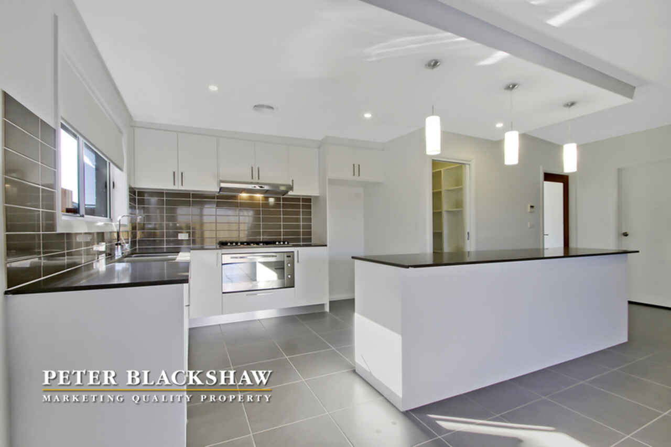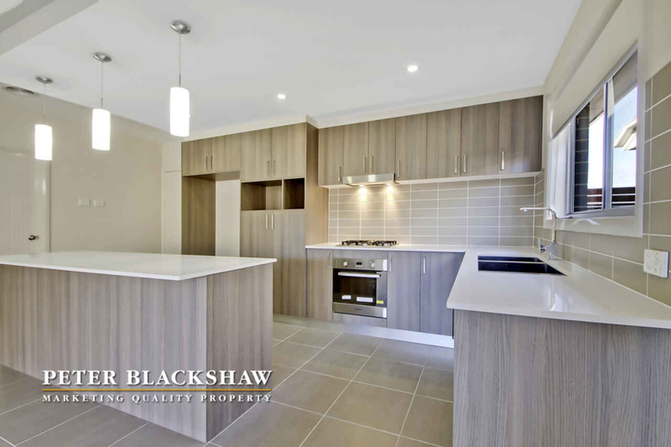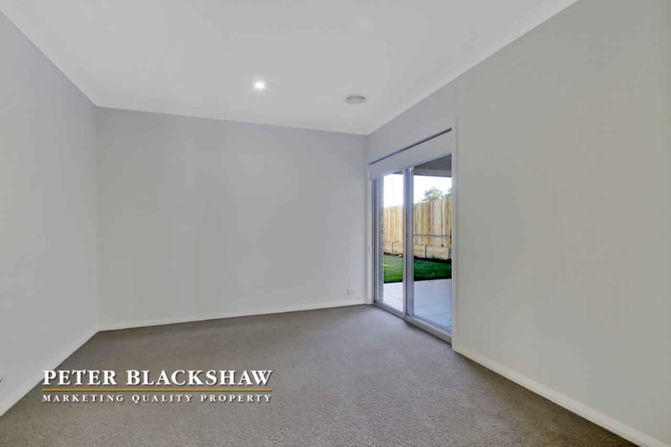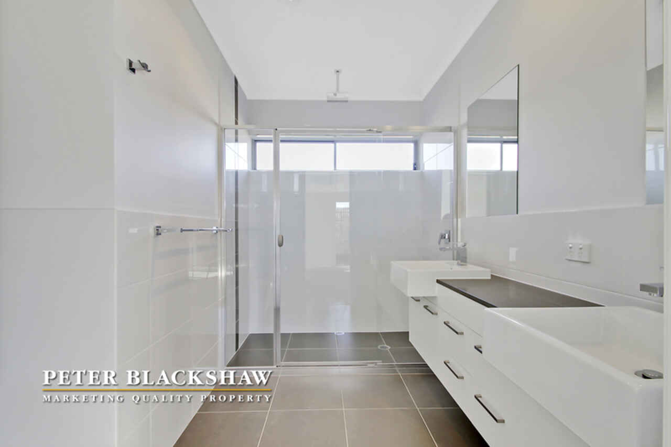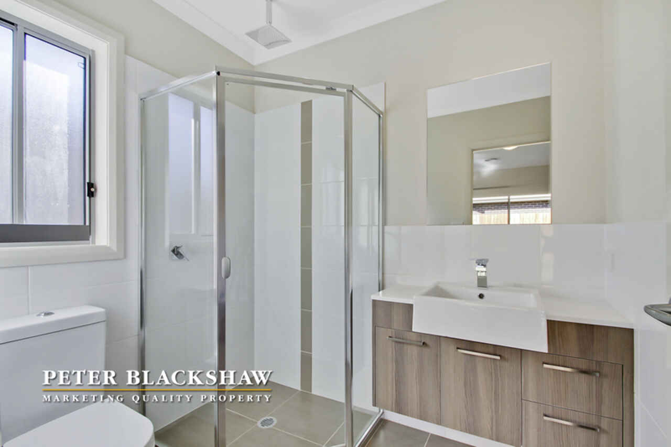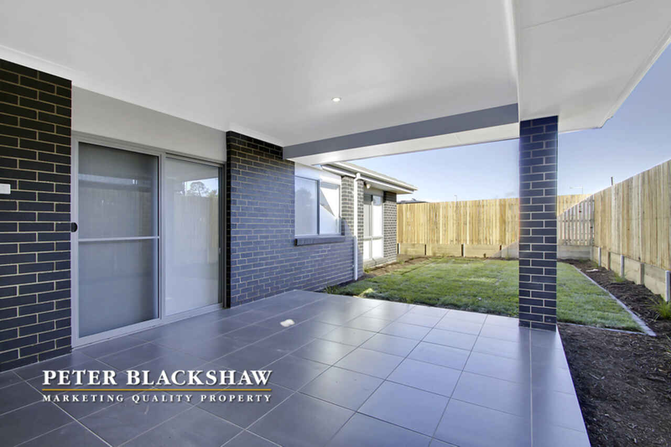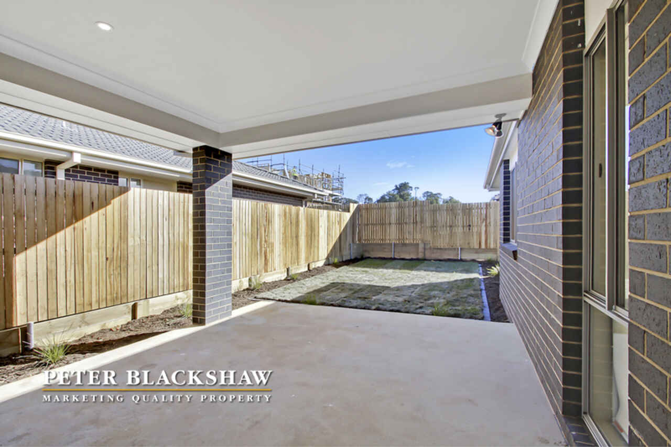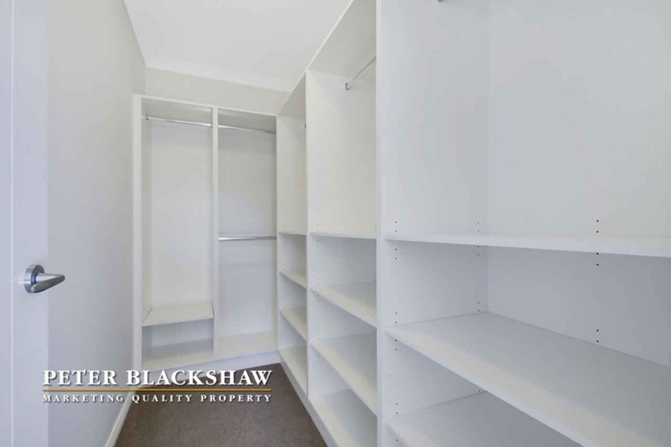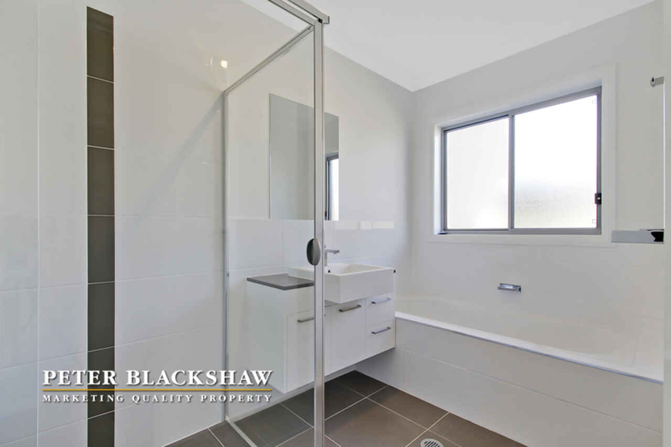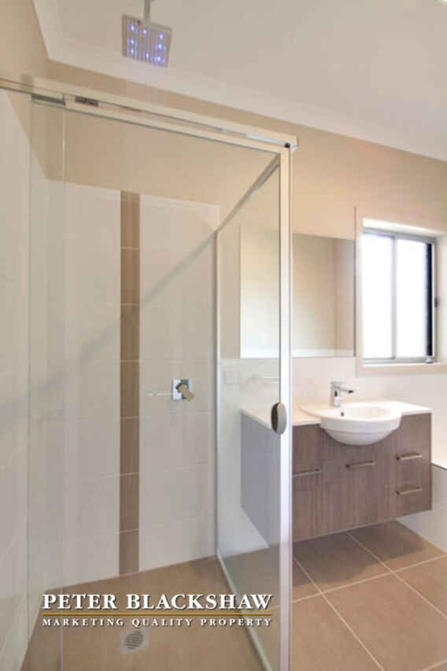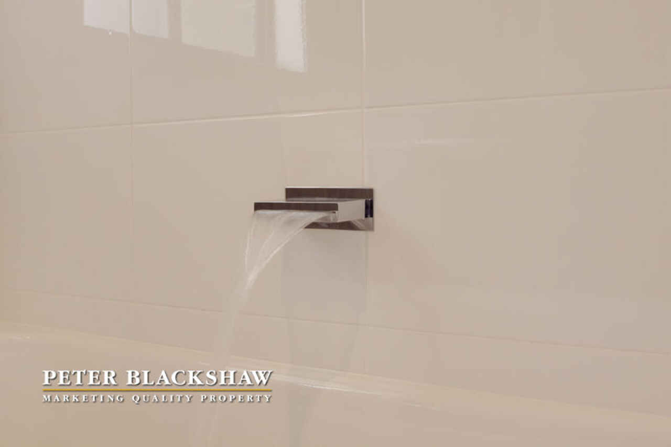What a great design and the location speaks for itself!
Sold
Location
Lot 19/49 Bilin Bilin Street
Bonner ACT 2914
Details
4
2
2
EER: 6
House and Land
$619,900
Land area: | 521 sqm (approx) |
Building size: | 188 sqm (approx) |
I DARE YOU TO COMPARE ANYWHERE! COME TO SEE A COMPLETE HOME, FEATURES, FITTINGS
This elevated 521m2 site is perfectly located in a very close proximity to open parklands and reserves. The custom designed plan takes advantage of its block, aspect and energy ratings so don’t ask to see one finished as this is a “one off” NOT a “nick named” floor plan. This home includes 3 large open living spaces with the master bedroom featuring a stylish ensuite including double vanity unit, over-sized shower and walk in wardrobe.
All other bedrooms feature built in wardrobes with sliding doors. The custom designed kitchen includes Caesar stone bench tops, walk-in pantry, overhead feature pendant lighting and high quality stainless steel appliances.
You will be the envy of all your family and friends as this area is an entertainers dream and is ready to go with a sizeable outdoor under roofline alfresco area accessible from both the rumpus room and family room, add your BBQ and enjoy!
GREAT BUYING with no hiden extras.
Read MoreThis elevated 521m2 site is perfectly located in a very close proximity to open parklands and reserves. The custom designed plan takes advantage of its block, aspect and energy ratings so don’t ask to see one finished as this is a “one off” NOT a “nick named” floor plan. This home includes 3 large open living spaces with the master bedroom featuring a stylish ensuite including double vanity unit, over-sized shower and walk in wardrobe.
All other bedrooms feature built in wardrobes with sliding doors. The custom designed kitchen includes Caesar stone bench tops, walk-in pantry, overhead feature pendant lighting and high quality stainless steel appliances.
You will be the envy of all your family and friends as this area is an entertainers dream and is ready to go with a sizeable outdoor under roofline alfresco area accessible from both the rumpus room and family room, add your BBQ and enjoy!
GREAT BUYING with no hiden extras.
Inspect
Contact agent
Listing agent
I DARE YOU TO COMPARE ANYWHERE! COME TO SEE A COMPLETE HOME, FEATURES, FITTINGS
This elevated 521m2 site is perfectly located in a very close proximity to open parklands and reserves. The custom designed plan takes advantage of its block, aspect and energy ratings so don’t ask to see one finished as this is a “one off” NOT a “nick named” floor plan. This home includes 3 large open living spaces with the master bedroom featuring a stylish ensuite including double vanity unit, over-sized shower and walk in wardrobe.
All other bedrooms feature built in wardrobes with sliding doors. The custom designed kitchen includes Caesar stone bench tops, walk-in pantry, overhead feature pendant lighting and high quality stainless steel appliances.
You will be the envy of all your family and friends as this area is an entertainers dream and is ready to go with a sizeable outdoor under roofline alfresco area accessible from both the rumpus room and family room, add your BBQ and enjoy!
GREAT BUYING with no hiden extras.
Read MoreThis elevated 521m2 site is perfectly located in a very close proximity to open parklands and reserves. The custom designed plan takes advantage of its block, aspect and energy ratings so don’t ask to see one finished as this is a “one off” NOT a “nick named” floor plan. This home includes 3 large open living spaces with the master bedroom featuring a stylish ensuite including double vanity unit, over-sized shower and walk in wardrobe.
All other bedrooms feature built in wardrobes with sliding doors. The custom designed kitchen includes Caesar stone bench tops, walk-in pantry, overhead feature pendant lighting and high quality stainless steel appliances.
You will be the envy of all your family and friends as this area is an entertainers dream and is ready to go with a sizeable outdoor under roofline alfresco area accessible from both the rumpus room and family room, add your BBQ and enjoy!
GREAT BUYING with no hiden extras.
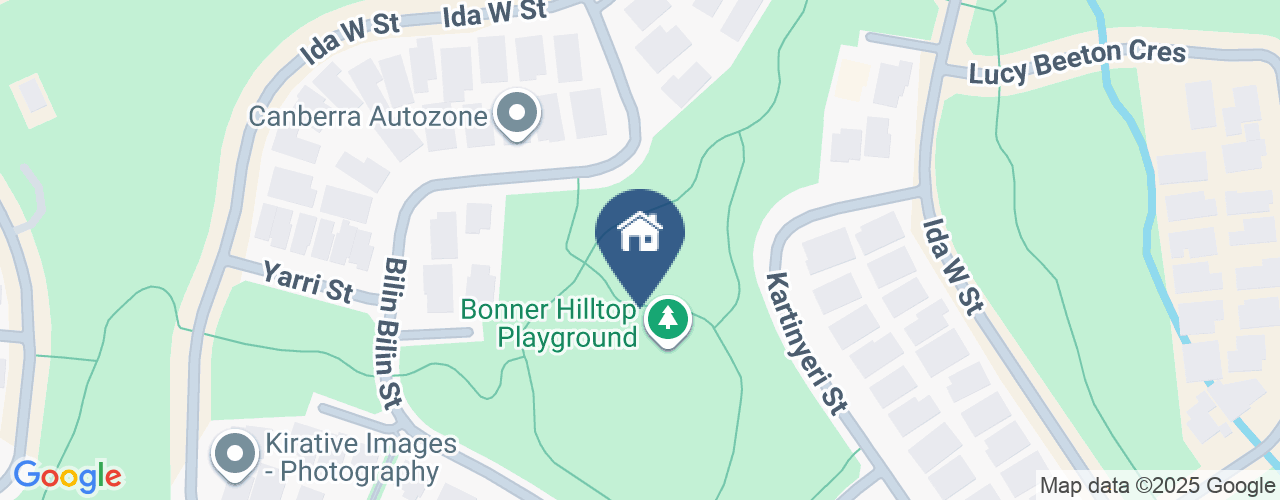
Location
Lot 19/49 Bilin Bilin Street
Bonner ACT 2914
Details
4
2
2
EER: 6
House and Land
$619,900
Land area: | 521 sqm (approx) |
Building size: | 188 sqm (approx) |
I DARE YOU TO COMPARE ANYWHERE! COME TO SEE A COMPLETE HOME, FEATURES, FITTINGS
This elevated 521m2 site is perfectly located in a very close proximity to open parklands and reserves. The custom designed plan takes advantage of its block, aspect and energy ratings so don’t ask to see one finished as this is a “one off” NOT a “nick named” floor plan. This home includes 3 large open living spaces with the master bedroom featuring a stylish ensuite including double vanity unit, over-sized shower and walk in wardrobe.
All other bedrooms feature built in wardrobes with sliding doors. The custom designed kitchen includes Caesar stone bench tops, walk-in pantry, overhead feature pendant lighting and high quality stainless steel appliances.
You will be the envy of all your family and friends as this area is an entertainers dream and is ready to go with a sizeable outdoor under roofline alfresco area accessible from both the rumpus room and family room, add your BBQ and enjoy!
GREAT BUYING with no hiden extras.
Read MoreThis elevated 521m2 site is perfectly located in a very close proximity to open parklands and reserves. The custom designed plan takes advantage of its block, aspect and energy ratings so don’t ask to see one finished as this is a “one off” NOT a “nick named” floor plan. This home includes 3 large open living spaces with the master bedroom featuring a stylish ensuite including double vanity unit, over-sized shower and walk in wardrobe.
All other bedrooms feature built in wardrobes with sliding doors. The custom designed kitchen includes Caesar stone bench tops, walk-in pantry, overhead feature pendant lighting and high quality stainless steel appliances.
You will be the envy of all your family and friends as this area is an entertainers dream and is ready to go with a sizeable outdoor under roofline alfresco area accessible from both the rumpus room and family room, add your BBQ and enjoy!
GREAT BUYING with no hiden extras.
Inspect
Contact agent


