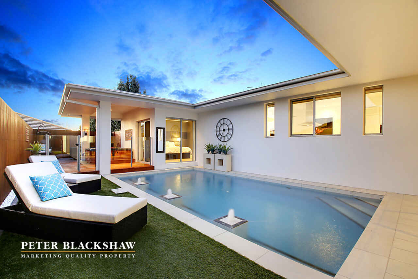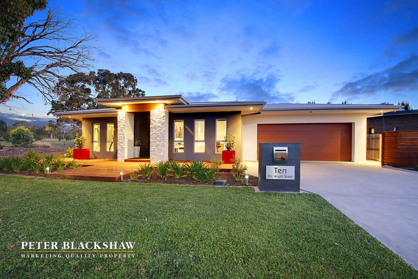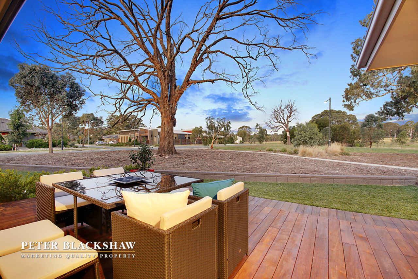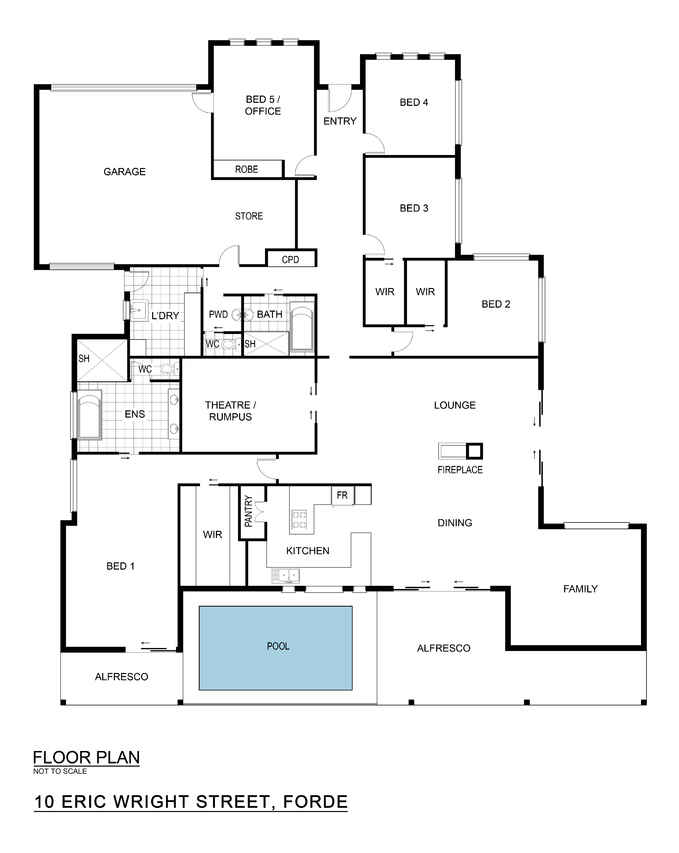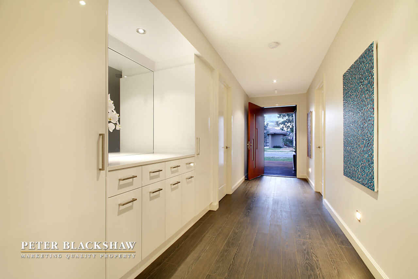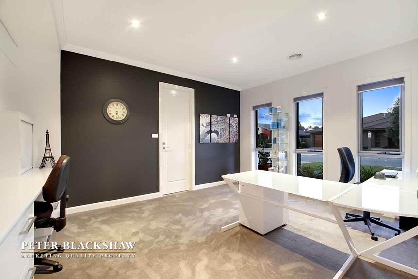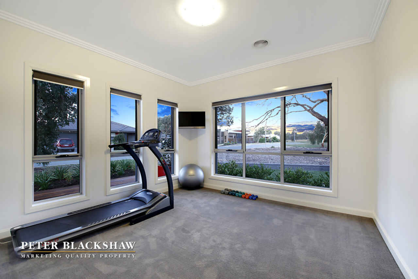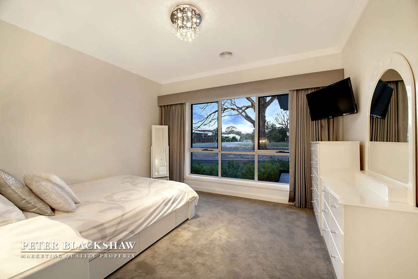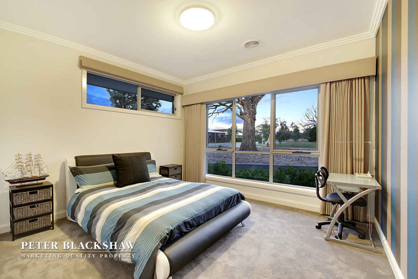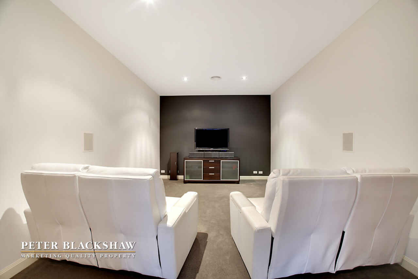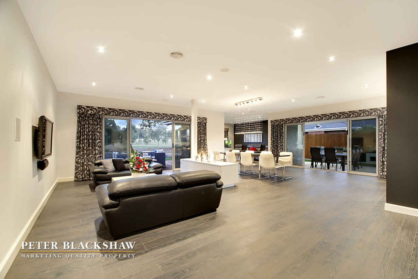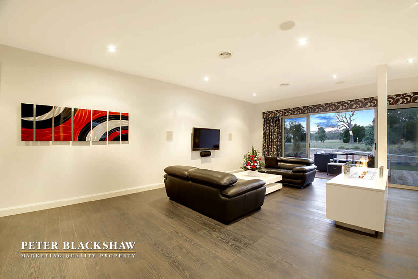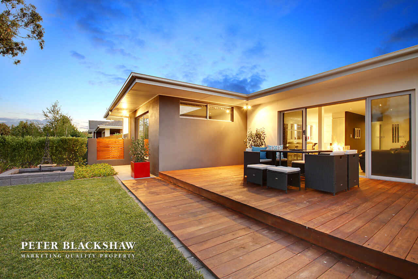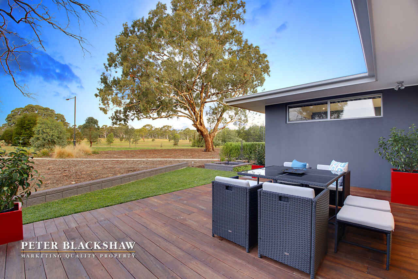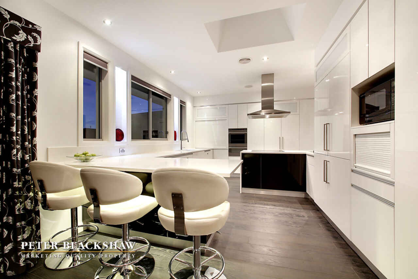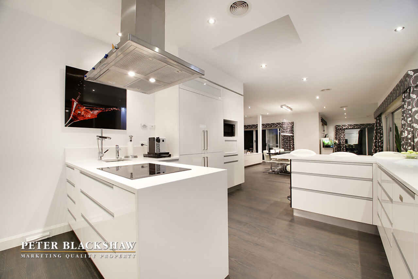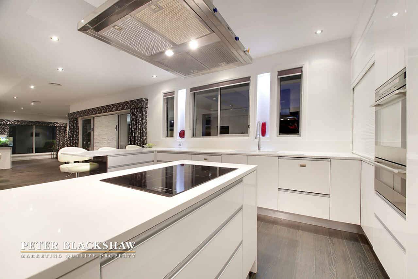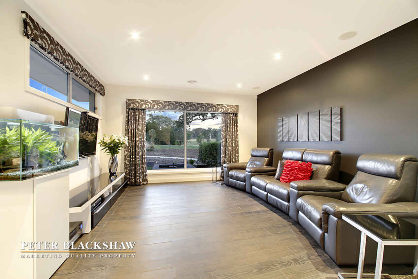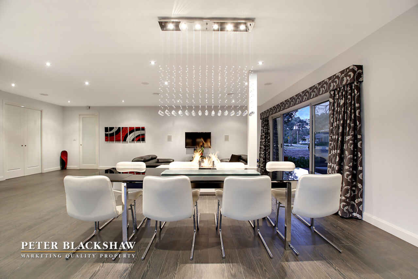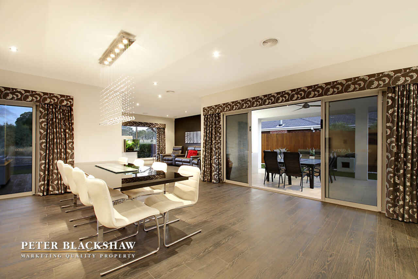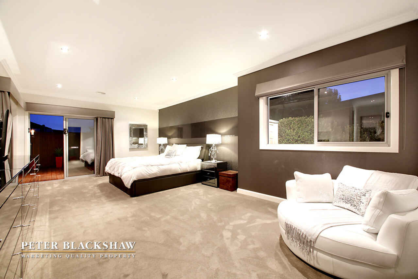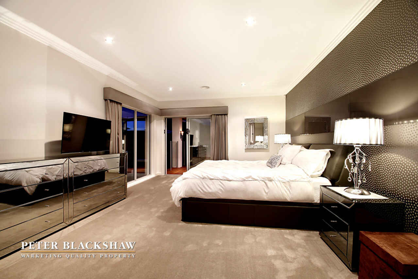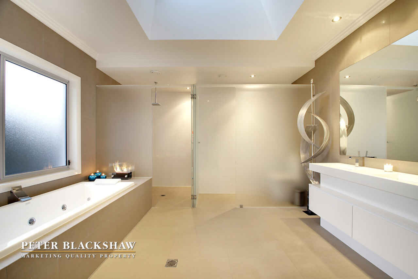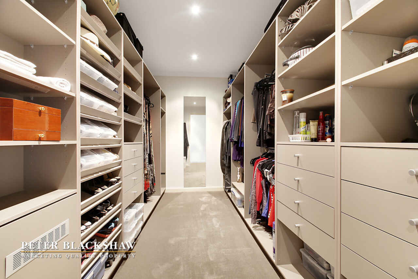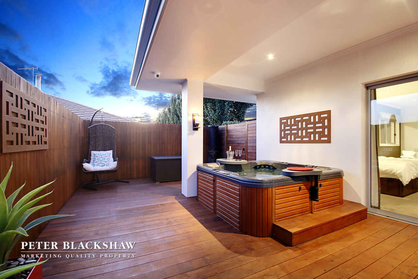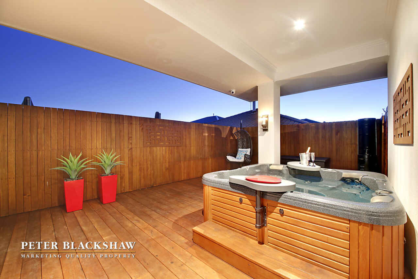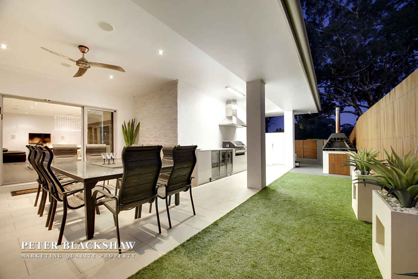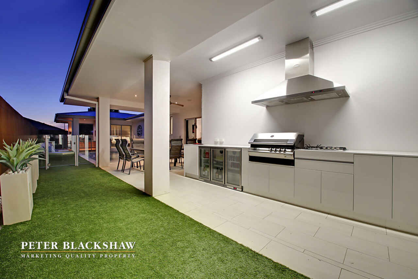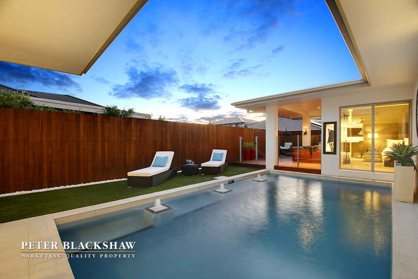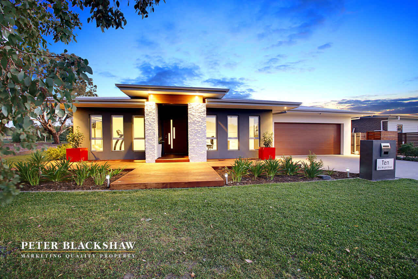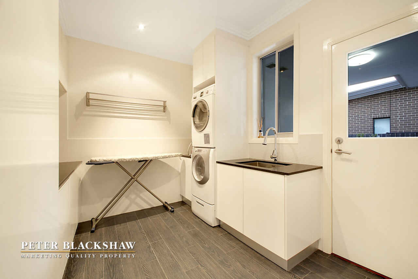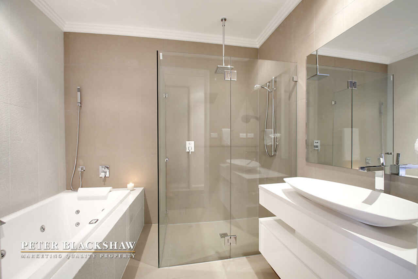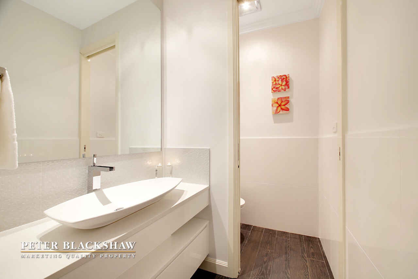Stunning Rural Outlook
Sold
Location
Lot 2/10 Eric Wright Street
Forde ACT 2914
Details
5
2
2
EER: 6
House
Auction Wednesday, 16 Mar 06:00 PM On-Site
Rates: | $2,035.00 annually |
Land area: | 886 sqm (approx) |
Building size: | 423.7 sqm (approx) |
Positioned in one of Forde's finest locations opposite Mulligans Flat Nature Reserve is this stunning 5 bedroom residence, built by award winning Solitaire Homes. Featuring grand proportions throughout, your family will have all the space and luxurious appointments you have always dreamed of.
As soon as you enter this magnificent home, not only will you appreciate the high ceilings and extra wide hallway foyer, but you will be drawn to the magnificent uninterrupted easterly rural outlook from 3 of the bedrooms as well as the formal and informal living areas. For the aspiring chef - you will have a cleverly designed kitchen with 2 Leibherr integrated fridge/freezer and butlers pantry - large and functional in every way catering for family gatherings while the barista can prepare beverages all at the same time.
The 7m x 4.5m master suite will take your breath away, if not for the sheer size or the magnificent ensuite with a hydrotherapy spa bath but for the resort style outlook towards the built-in undercover spa area and sparkling in-ground solar heated pool. Forget lining up at the cinema, make your own popcorn and enjoy the custom built theatre room fully equipped with its own integrated sound system and built-in speakers.
Entertain in style with the private alfresco area complete with built in BBQ, rangehood, 4 burner cooktop, glass door fridges, sink and a wood fire pizza oven. Why go on holidays when you have everything you need to relax and indulge right here.
A genuine sale and a fantastic opportunity to call this envious piece of paradise your own.
Additional Features:
- 886m2 block
- 316.7m2 internal living
- 51.5m2 alfresco area
- Bedroom 5 currently fitted out as an office with built-in custom cabinetry
- 55.5m2 oversized garage with storage area & rear drive through access
- Completed mid December 2011
- Designer, concrete in-ground pool
- Full outdoor kitchen including fridge and pizza oven
- CCTV system
- Security system
- Integrated sound system
- Ducted vacuum
- High ceilings
- Oversized hallway
- Cat 6 cabling throughout
- Rendered finish with crushed glass external paint
- Velux opening skylights
- Hydronic under floor heating
- Ecosmart triple burner ethanol fireplace
- Ducted reverse cycle air conditioning
- Entertainers kitchen with walk-in pantry
- Zip hydrotap with cold filtered water & boiling water
- Induction cooktop – Electrolux
- Schock granite sink
- Schweigen isodrive rangehood
- 2 integrated dishwasher drawers
- 2 Leibherr integrated fridge/freezer with icemaker
- Waterplane granite double sink with Gessi waterfall tapwear in ensuite
- Powder room
- Large laundry with granite bench tops
- Solar powered electricity 8*190W
- Glass beaded wallpaper in the master
- Architectural glass wall in ensuite
- Hydrotherapy spa bath in ensuite
- Spa bath in main bathroom
- Modern chandeliers in dining and bedroom 3
- All external windows treated with clear shield
- Flush mount sliding doors
- Merbau timber fencing
Read MoreAs soon as you enter this magnificent home, not only will you appreciate the high ceilings and extra wide hallway foyer, but you will be drawn to the magnificent uninterrupted easterly rural outlook from 3 of the bedrooms as well as the formal and informal living areas. For the aspiring chef - you will have a cleverly designed kitchen with 2 Leibherr integrated fridge/freezer and butlers pantry - large and functional in every way catering for family gatherings while the barista can prepare beverages all at the same time.
The 7m x 4.5m master suite will take your breath away, if not for the sheer size or the magnificent ensuite with a hydrotherapy spa bath but for the resort style outlook towards the built-in undercover spa area and sparkling in-ground solar heated pool. Forget lining up at the cinema, make your own popcorn and enjoy the custom built theatre room fully equipped with its own integrated sound system and built-in speakers.
Entertain in style with the private alfresco area complete with built in BBQ, rangehood, 4 burner cooktop, glass door fridges, sink and a wood fire pizza oven. Why go on holidays when you have everything you need to relax and indulge right here.
A genuine sale and a fantastic opportunity to call this envious piece of paradise your own.
Additional Features:
- 886m2 block
- 316.7m2 internal living
- 51.5m2 alfresco area
- Bedroom 5 currently fitted out as an office with built-in custom cabinetry
- 55.5m2 oversized garage with storage area & rear drive through access
- Completed mid December 2011
- Designer, concrete in-ground pool
- Full outdoor kitchen including fridge and pizza oven
- CCTV system
- Security system
- Integrated sound system
- Ducted vacuum
- High ceilings
- Oversized hallway
- Cat 6 cabling throughout
- Rendered finish with crushed glass external paint
- Velux opening skylights
- Hydronic under floor heating
- Ecosmart triple burner ethanol fireplace
- Ducted reverse cycle air conditioning
- Entertainers kitchen with walk-in pantry
- Zip hydrotap with cold filtered water & boiling water
- Induction cooktop – Electrolux
- Schock granite sink
- Schweigen isodrive rangehood
- 2 integrated dishwasher drawers
- 2 Leibherr integrated fridge/freezer with icemaker
- Waterplane granite double sink with Gessi waterfall tapwear in ensuite
- Powder room
- Large laundry with granite bench tops
- Solar powered electricity 8*190W
- Glass beaded wallpaper in the master
- Architectural glass wall in ensuite
- Hydrotherapy spa bath in ensuite
- Spa bath in main bathroom
- Modern chandeliers in dining and bedroom 3
- All external windows treated with clear shield
- Flush mount sliding doors
- Merbau timber fencing
Inspect
Contact agent
Listing agents
Positioned in one of Forde's finest locations opposite Mulligans Flat Nature Reserve is this stunning 5 bedroom residence, built by award winning Solitaire Homes. Featuring grand proportions throughout, your family will have all the space and luxurious appointments you have always dreamed of.
As soon as you enter this magnificent home, not only will you appreciate the high ceilings and extra wide hallway foyer, but you will be drawn to the magnificent uninterrupted easterly rural outlook from 3 of the bedrooms as well as the formal and informal living areas. For the aspiring chef - you will have a cleverly designed kitchen with 2 Leibherr integrated fridge/freezer and butlers pantry - large and functional in every way catering for family gatherings while the barista can prepare beverages all at the same time.
The 7m x 4.5m master suite will take your breath away, if not for the sheer size or the magnificent ensuite with a hydrotherapy spa bath but for the resort style outlook towards the built-in undercover spa area and sparkling in-ground solar heated pool. Forget lining up at the cinema, make your own popcorn and enjoy the custom built theatre room fully equipped with its own integrated sound system and built-in speakers.
Entertain in style with the private alfresco area complete with built in BBQ, rangehood, 4 burner cooktop, glass door fridges, sink and a wood fire pizza oven. Why go on holidays when you have everything you need to relax and indulge right here.
A genuine sale and a fantastic opportunity to call this envious piece of paradise your own.
Additional Features:
- 886m2 block
- 316.7m2 internal living
- 51.5m2 alfresco area
- Bedroom 5 currently fitted out as an office with built-in custom cabinetry
- 55.5m2 oversized garage with storage area & rear drive through access
- Completed mid December 2011
- Designer, concrete in-ground pool
- Full outdoor kitchen including fridge and pizza oven
- CCTV system
- Security system
- Integrated sound system
- Ducted vacuum
- High ceilings
- Oversized hallway
- Cat 6 cabling throughout
- Rendered finish with crushed glass external paint
- Velux opening skylights
- Hydronic under floor heating
- Ecosmart triple burner ethanol fireplace
- Ducted reverse cycle air conditioning
- Entertainers kitchen with walk-in pantry
- Zip hydrotap with cold filtered water & boiling water
- Induction cooktop – Electrolux
- Schock granite sink
- Schweigen isodrive rangehood
- 2 integrated dishwasher drawers
- 2 Leibherr integrated fridge/freezer with icemaker
- Waterplane granite double sink with Gessi waterfall tapwear in ensuite
- Powder room
- Large laundry with granite bench tops
- Solar powered electricity 8*190W
- Glass beaded wallpaper in the master
- Architectural glass wall in ensuite
- Hydrotherapy spa bath in ensuite
- Spa bath in main bathroom
- Modern chandeliers in dining and bedroom 3
- All external windows treated with clear shield
- Flush mount sliding doors
- Merbau timber fencing
Read MoreAs soon as you enter this magnificent home, not only will you appreciate the high ceilings and extra wide hallway foyer, but you will be drawn to the magnificent uninterrupted easterly rural outlook from 3 of the bedrooms as well as the formal and informal living areas. For the aspiring chef - you will have a cleverly designed kitchen with 2 Leibherr integrated fridge/freezer and butlers pantry - large and functional in every way catering for family gatherings while the barista can prepare beverages all at the same time.
The 7m x 4.5m master suite will take your breath away, if not for the sheer size or the magnificent ensuite with a hydrotherapy spa bath but for the resort style outlook towards the built-in undercover spa area and sparkling in-ground solar heated pool. Forget lining up at the cinema, make your own popcorn and enjoy the custom built theatre room fully equipped with its own integrated sound system and built-in speakers.
Entertain in style with the private alfresco area complete with built in BBQ, rangehood, 4 burner cooktop, glass door fridges, sink and a wood fire pizza oven. Why go on holidays when you have everything you need to relax and indulge right here.
A genuine sale and a fantastic opportunity to call this envious piece of paradise your own.
Additional Features:
- 886m2 block
- 316.7m2 internal living
- 51.5m2 alfresco area
- Bedroom 5 currently fitted out as an office with built-in custom cabinetry
- 55.5m2 oversized garage with storage area & rear drive through access
- Completed mid December 2011
- Designer, concrete in-ground pool
- Full outdoor kitchen including fridge and pizza oven
- CCTV system
- Security system
- Integrated sound system
- Ducted vacuum
- High ceilings
- Oversized hallway
- Cat 6 cabling throughout
- Rendered finish with crushed glass external paint
- Velux opening skylights
- Hydronic under floor heating
- Ecosmart triple burner ethanol fireplace
- Ducted reverse cycle air conditioning
- Entertainers kitchen with walk-in pantry
- Zip hydrotap with cold filtered water & boiling water
- Induction cooktop – Electrolux
- Schock granite sink
- Schweigen isodrive rangehood
- 2 integrated dishwasher drawers
- 2 Leibherr integrated fridge/freezer with icemaker
- Waterplane granite double sink with Gessi waterfall tapwear in ensuite
- Powder room
- Large laundry with granite bench tops
- Solar powered electricity 8*190W
- Glass beaded wallpaper in the master
- Architectural glass wall in ensuite
- Hydrotherapy spa bath in ensuite
- Spa bath in main bathroom
- Modern chandeliers in dining and bedroom 3
- All external windows treated with clear shield
- Flush mount sliding doors
- Merbau timber fencing
Location
Lot 2/10 Eric Wright Street
Forde ACT 2914
Details
5
2
2
EER: 6
House
Auction Wednesday, 16 Mar 06:00 PM On-Site
Rates: | $2,035.00 annually |
Land area: | 886 sqm (approx) |
Building size: | 423.7 sqm (approx) |
Positioned in one of Forde's finest locations opposite Mulligans Flat Nature Reserve is this stunning 5 bedroom residence, built by award winning Solitaire Homes. Featuring grand proportions throughout, your family will have all the space and luxurious appointments you have always dreamed of.
As soon as you enter this magnificent home, not only will you appreciate the high ceilings and extra wide hallway foyer, but you will be drawn to the magnificent uninterrupted easterly rural outlook from 3 of the bedrooms as well as the formal and informal living areas. For the aspiring chef - you will have a cleverly designed kitchen with 2 Leibherr integrated fridge/freezer and butlers pantry - large and functional in every way catering for family gatherings while the barista can prepare beverages all at the same time.
The 7m x 4.5m master suite will take your breath away, if not for the sheer size or the magnificent ensuite with a hydrotherapy spa bath but for the resort style outlook towards the built-in undercover spa area and sparkling in-ground solar heated pool. Forget lining up at the cinema, make your own popcorn and enjoy the custom built theatre room fully equipped with its own integrated sound system and built-in speakers.
Entertain in style with the private alfresco area complete with built in BBQ, rangehood, 4 burner cooktop, glass door fridges, sink and a wood fire pizza oven. Why go on holidays when you have everything you need to relax and indulge right here.
A genuine sale and a fantastic opportunity to call this envious piece of paradise your own.
Additional Features:
- 886m2 block
- 316.7m2 internal living
- 51.5m2 alfresco area
- Bedroom 5 currently fitted out as an office with built-in custom cabinetry
- 55.5m2 oversized garage with storage area & rear drive through access
- Completed mid December 2011
- Designer, concrete in-ground pool
- Full outdoor kitchen including fridge and pizza oven
- CCTV system
- Security system
- Integrated sound system
- Ducted vacuum
- High ceilings
- Oversized hallway
- Cat 6 cabling throughout
- Rendered finish with crushed glass external paint
- Velux opening skylights
- Hydronic under floor heating
- Ecosmart triple burner ethanol fireplace
- Ducted reverse cycle air conditioning
- Entertainers kitchen with walk-in pantry
- Zip hydrotap with cold filtered water & boiling water
- Induction cooktop – Electrolux
- Schock granite sink
- Schweigen isodrive rangehood
- 2 integrated dishwasher drawers
- 2 Leibherr integrated fridge/freezer with icemaker
- Waterplane granite double sink with Gessi waterfall tapwear in ensuite
- Powder room
- Large laundry with granite bench tops
- Solar powered electricity 8*190W
- Glass beaded wallpaper in the master
- Architectural glass wall in ensuite
- Hydrotherapy spa bath in ensuite
- Spa bath in main bathroom
- Modern chandeliers in dining and bedroom 3
- All external windows treated with clear shield
- Flush mount sliding doors
- Merbau timber fencing
Read MoreAs soon as you enter this magnificent home, not only will you appreciate the high ceilings and extra wide hallway foyer, but you will be drawn to the magnificent uninterrupted easterly rural outlook from 3 of the bedrooms as well as the formal and informal living areas. For the aspiring chef - you will have a cleverly designed kitchen with 2 Leibherr integrated fridge/freezer and butlers pantry - large and functional in every way catering for family gatherings while the barista can prepare beverages all at the same time.
The 7m x 4.5m master suite will take your breath away, if not for the sheer size or the magnificent ensuite with a hydrotherapy spa bath but for the resort style outlook towards the built-in undercover spa area and sparkling in-ground solar heated pool. Forget lining up at the cinema, make your own popcorn and enjoy the custom built theatre room fully equipped with its own integrated sound system and built-in speakers.
Entertain in style with the private alfresco area complete with built in BBQ, rangehood, 4 burner cooktop, glass door fridges, sink and a wood fire pizza oven. Why go on holidays when you have everything you need to relax and indulge right here.
A genuine sale and a fantastic opportunity to call this envious piece of paradise your own.
Additional Features:
- 886m2 block
- 316.7m2 internal living
- 51.5m2 alfresco area
- Bedroom 5 currently fitted out as an office with built-in custom cabinetry
- 55.5m2 oversized garage with storage area & rear drive through access
- Completed mid December 2011
- Designer, concrete in-ground pool
- Full outdoor kitchen including fridge and pizza oven
- CCTV system
- Security system
- Integrated sound system
- Ducted vacuum
- High ceilings
- Oversized hallway
- Cat 6 cabling throughout
- Rendered finish with crushed glass external paint
- Velux opening skylights
- Hydronic under floor heating
- Ecosmart triple burner ethanol fireplace
- Ducted reverse cycle air conditioning
- Entertainers kitchen with walk-in pantry
- Zip hydrotap with cold filtered water & boiling water
- Induction cooktop – Electrolux
- Schock granite sink
- Schweigen isodrive rangehood
- 2 integrated dishwasher drawers
- 2 Leibherr integrated fridge/freezer with icemaker
- Waterplane granite double sink with Gessi waterfall tapwear in ensuite
- Powder room
- Large laundry with granite bench tops
- Solar powered electricity 8*190W
- Glass beaded wallpaper in the master
- Architectural glass wall in ensuite
- Hydrotherapy spa bath in ensuite
- Spa bath in main bathroom
- Modern chandeliers in dining and bedroom 3
- All external windows treated with clear shield
- Flush mount sliding doors
- Merbau timber fencing
Inspect
Contact agent


