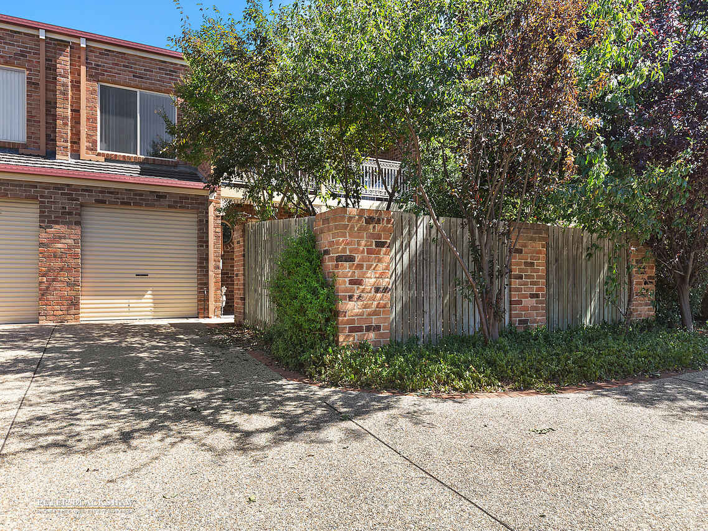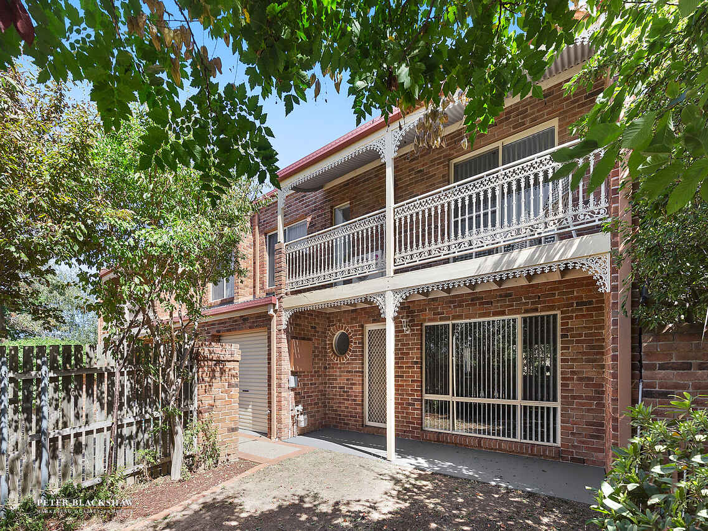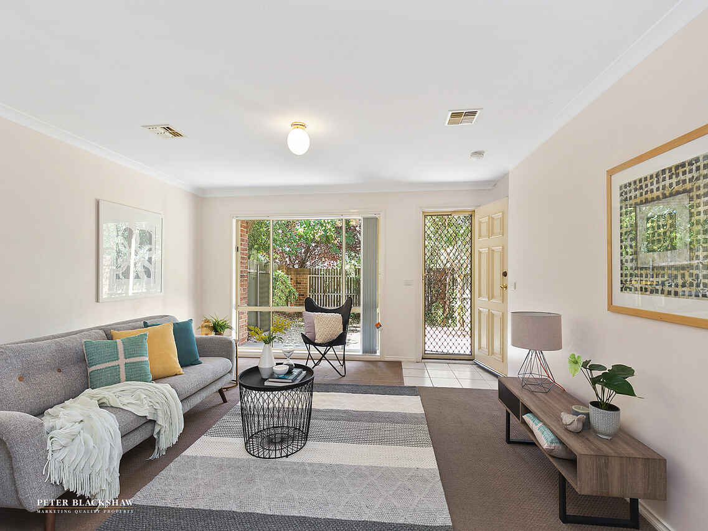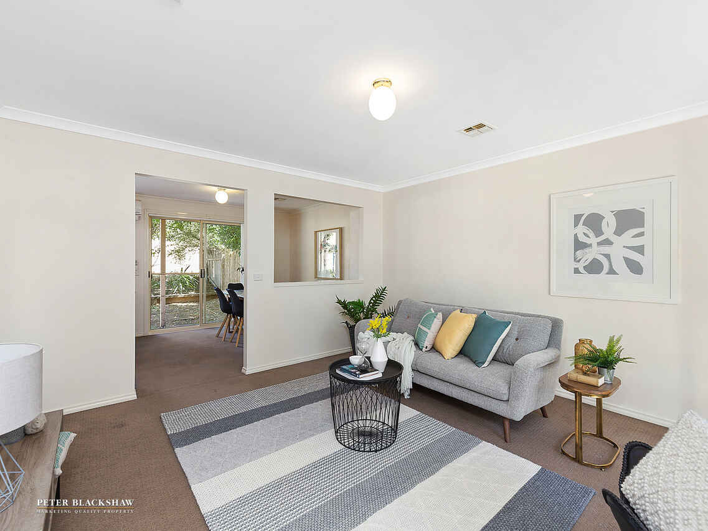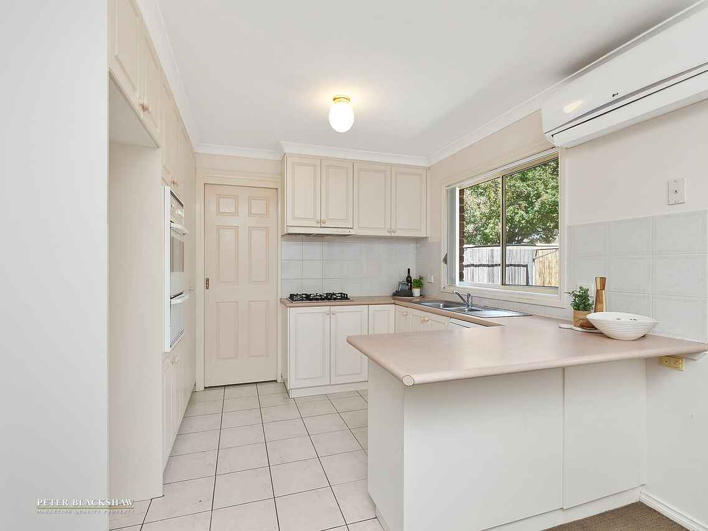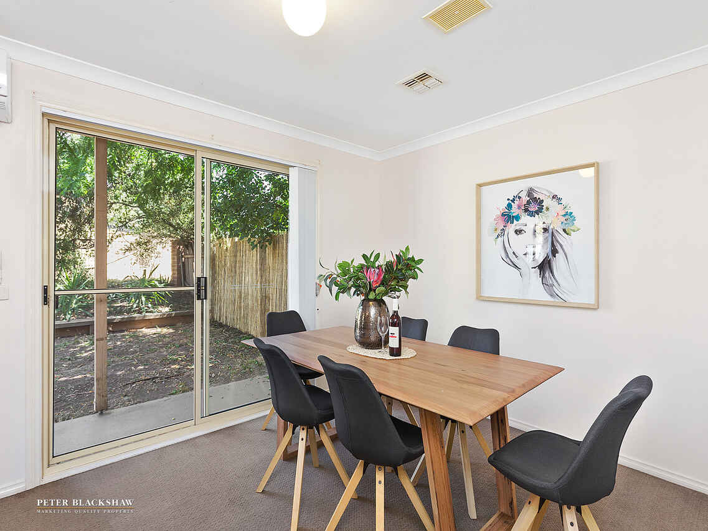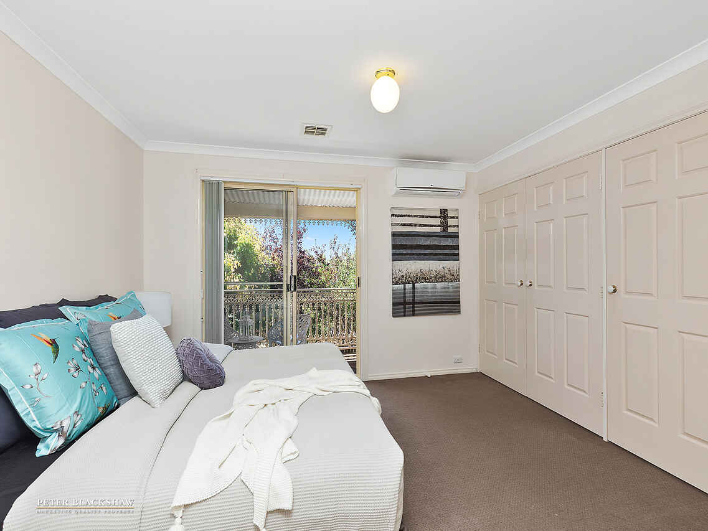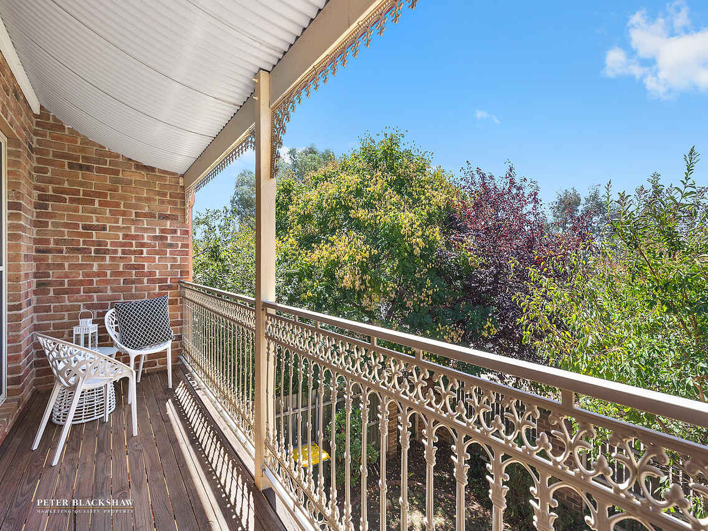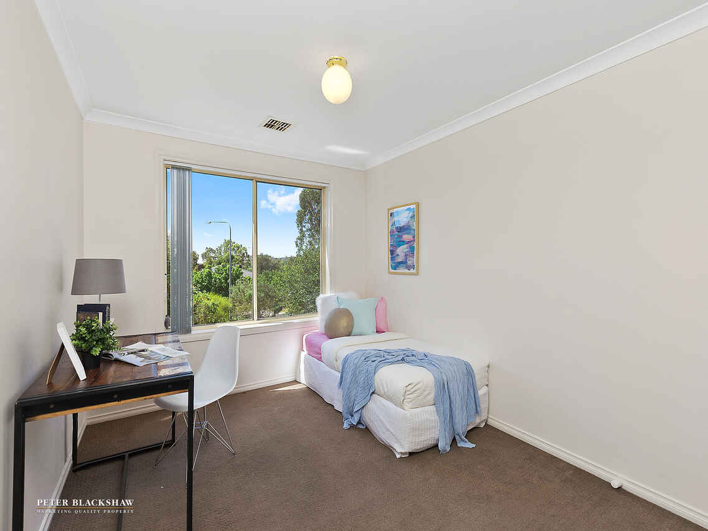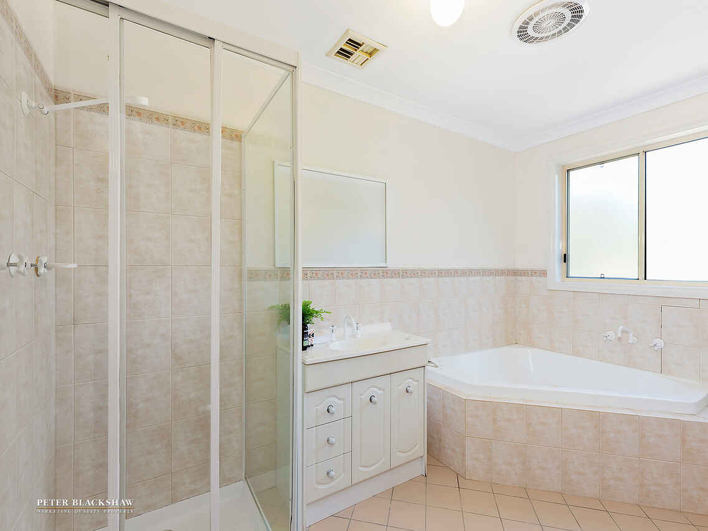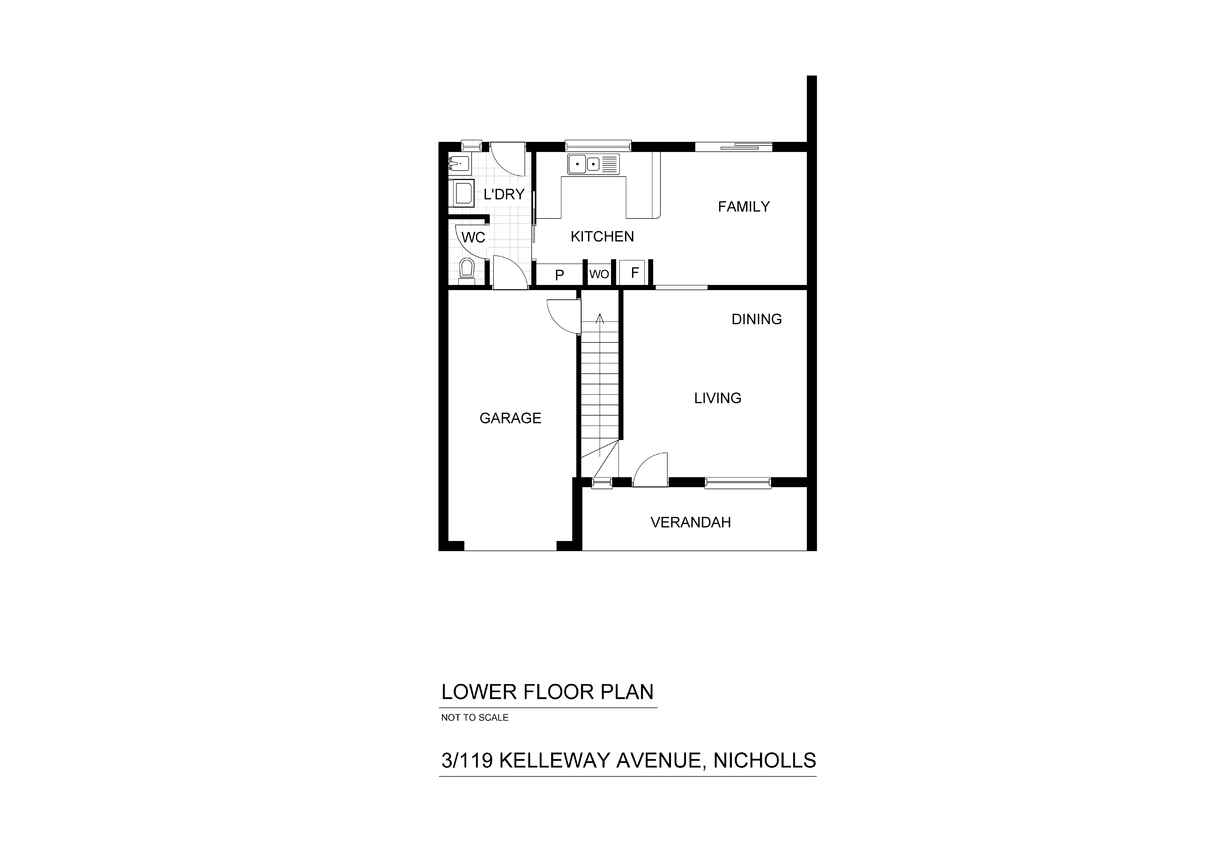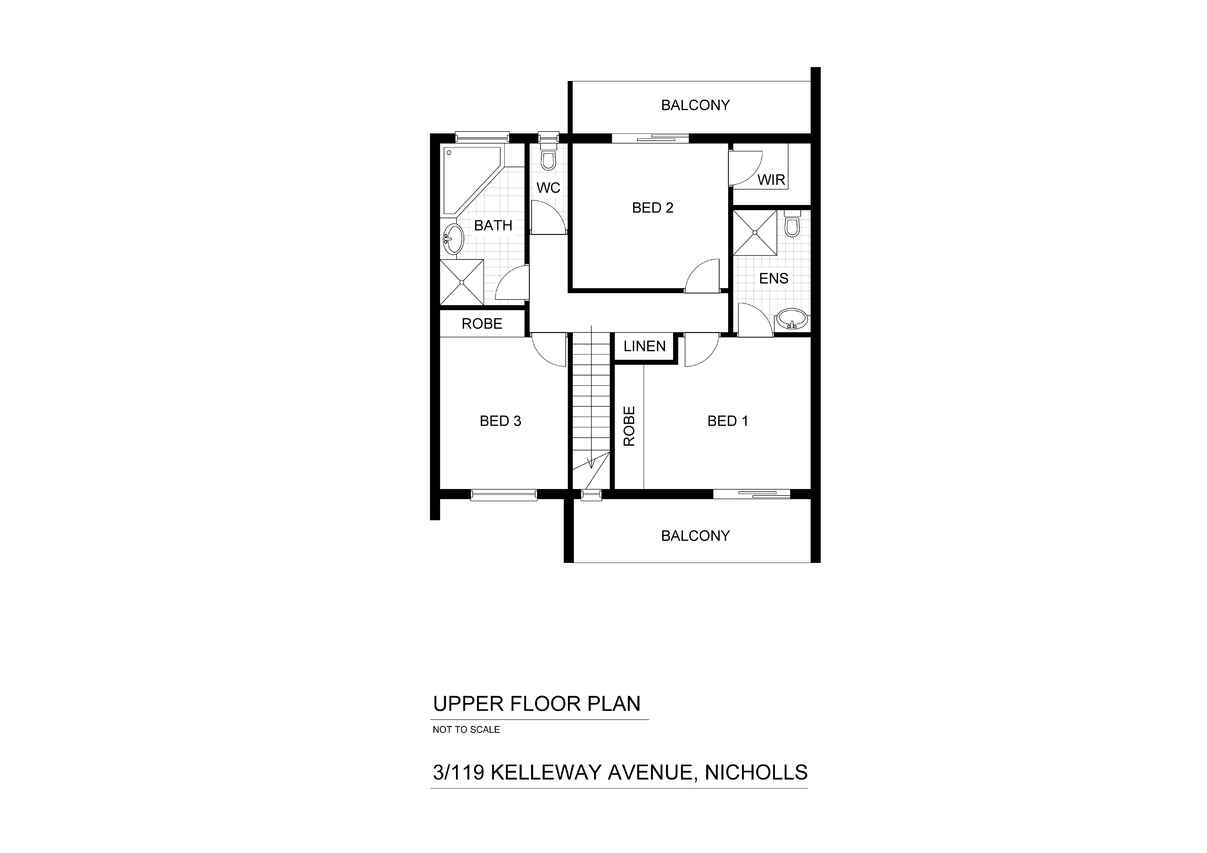Backing golf course
Sold
Location
Lot 2/3/119 Kelleway Avenue
Nicholls ACT 2913
Details
3
2
1
EER: 3
Townhouse
Offers over $450,000
Rates: | $1,808.97 annually |
Building size: | 152.67 sqm (approx) |
Positioned in a whisper quiet complex in the prestigious suburb of Nicholls, is this two storey 3 bedroom, ensuite townhouse that is perfect for downsizers, first home buyers and keen investors.
Backing Gold Creek golf course, this cleverly designed floor plan offers a spacious, separate lounge and dining room, an open plan kitchen and family room.
The light filled kitchen overlooks the family area that has direct access to the rear yard that offers direct access to the golf course.
The main bedroom is generous in size boasting a built-in robe and ensuite. The remaining two bedrooms are also a great size while bedroom 2 offers a walk-in robe and bedroom 3 with a built-in robe.
Completing this wonderful opportunity is the single garage with internal access plus one car space and a spacious laundry plus the comfort of reverse cycle split system to the family room and master bedroom.
This home is perfectly situated close to the Gold Creek Country Club with easy access to the relaxing walking tracks and close to local schools, public transport and playing fields, and only a short drive to Gold Creek Village and Casey Market Town.
Features:
- Total build: 152.67m2 (Living: 132.83m2 + Garage: 19.84m2)
- 3 bedroom
- Main bedroom with ensuite
- Main bathroom with spa bath
- Bedroom 2 with walk-in robe
- Balcony access from bedroom 1 and 2
- Separate lounge and meals area
- Kitchen overlooking family room
- Dishwasher
- Gas cooking
- Large laundry
- Single garage with internal access and 1 car space
- Direct access to Gold Creek Golf Course
- Close proximity to Gold Creek High School
- Body corporate approx. $738.10 per quarter
Read MoreBacking Gold Creek golf course, this cleverly designed floor plan offers a spacious, separate lounge and dining room, an open plan kitchen and family room.
The light filled kitchen overlooks the family area that has direct access to the rear yard that offers direct access to the golf course.
The main bedroom is generous in size boasting a built-in robe and ensuite. The remaining two bedrooms are also a great size while bedroom 2 offers a walk-in robe and bedroom 3 with a built-in robe.
Completing this wonderful opportunity is the single garage with internal access plus one car space and a spacious laundry plus the comfort of reverse cycle split system to the family room and master bedroom.
This home is perfectly situated close to the Gold Creek Country Club with easy access to the relaxing walking tracks and close to local schools, public transport and playing fields, and only a short drive to Gold Creek Village and Casey Market Town.
Features:
- Total build: 152.67m2 (Living: 132.83m2 + Garage: 19.84m2)
- 3 bedroom
- Main bedroom with ensuite
- Main bathroom with spa bath
- Bedroom 2 with walk-in robe
- Balcony access from bedroom 1 and 2
- Separate lounge and meals area
- Kitchen overlooking family room
- Dishwasher
- Gas cooking
- Large laundry
- Single garage with internal access and 1 car space
- Direct access to Gold Creek Golf Course
- Close proximity to Gold Creek High School
- Body corporate approx. $738.10 per quarter
Inspect
Contact agent
Listing agents
Positioned in a whisper quiet complex in the prestigious suburb of Nicholls, is this two storey 3 bedroom, ensuite townhouse that is perfect for downsizers, first home buyers and keen investors.
Backing Gold Creek golf course, this cleverly designed floor plan offers a spacious, separate lounge and dining room, an open plan kitchen and family room.
The light filled kitchen overlooks the family area that has direct access to the rear yard that offers direct access to the golf course.
The main bedroom is generous in size boasting a built-in robe and ensuite. The remaining two bedrooms are also a great size while bedroom 2 offers a walk-in robe and bedroom 3 with a built-in robe.
Completing this wonderful opportunity is the single garage with internal access plus one car space and a spacious laundry plus the comfort of reverse cycle split system to the family room and master bedroom.
This home is perfectly situated close to the Gold Creek Country Club with easy access to the relaxing walking tracks and close to local schools, public transport and playing fields, and only a short drive to Gold Creek Village and Casey Market Town.
Features:
- Total build: 152.67m2 (Living: 132.83m2 + Garage: 19.84m2)
- 3 bedroom
- Main bedroom with ensuite
- Main bathroom with spa bath
- Bedroom 2 with walk-in robe
- Balcony access from bedroom 1 and 2
- Separate lounge and meals area
- Kitchen overlooking family room
- Dishwasher
- Gas cooking
- Large laundry
- Single garage with internal access and 1 car space
- Direct access to Gold Creek Golf Course
- Close proximity to Gold Creek High School
- Body corporate approx. $738.10 per quarter
Read MoreBacking Gold Creek golf course, this cleverly designed floor plan offers a spacious, separate lounge and dining room, an open plan kitchen and family room.
The light filled kitchen overlooks the family area that has direct access to the rear yard that offers direct access to the golf course.
The main bedroom is generous in size boasting a built-in robe and ensuite. The remaining two bedrooms are also a great size while bedroom 2 offers a walk-in robe and bedroom 3 with a built-in robe.
Completing this wonderful opportunity is the single garage with internal access plus one car space and a spacious laundry plus the comfort of reverse cycle split system to the family room and master bedroom.
This home is perfectly situated close to the Gold Creek Country Club with easy access to the relaxing walking tracks and close to local schools, public transport and playing fields, and only a short drive to Gold Creek Village and Casey Market Town.
Features:
- Total build: 152.67m2 (Living: 132.83m2 + Garage: 19.84m2)
- 3 bedroom
- Main bedroom with ensuite
- Main bathroom with spa bath
- Bedroom 2 with walk-in robe
- Balcony access from bedroom 1 and 2
- Separate lounge and meals area
- Kitchen overlooking family room
- Dishwasher
- Gas cooking
- Large laundry
- Single garage with internal access and 1 car space
- Direct access to Gold Creek Golf Course
- Close proximity to Gold Creek High School
- Body corporate approx. $738.10 per quarter
Location
Lot 2/3/119 Kelleway Avenue
Nicholls ACT 2913
Details
3
2
1
EER: 3
Townhouse
Offers over $450,000
Rates: | $1,808.97 annually |
Building size: | 152.67 sqm (approx) |
Positioned in a whisper quiet complex in the prestigious suburb of Nicholls, is this two storey 3 bedroom, ensuite townhouse that is perfect for downsizers, first home buyers and keen investors.
Backing Gold Creek golf course, this cleverly designed floor plan offers a spacious, separate lounge and dining room, an open plan kitchen and family room.
The light filled kitchen overlooks the family area that has direct access to the rear yard that offers direct access to the golf course.
The main bedroom is generous in size boasting a built-in robe and ensuite. The remaining two bedrooms are also a great size while bedroom 2 offers a walk-in robe and bedroom 3 with a built-in robe.
Completing this wonderful opportunity is the single garage with internal access plus one car space and a spacious laundry plus the comfort of reverse cycle split system to the family room and master bedroom.
This home is perfectly situated close to the Gold Creek Country Club with easy access to the relaxing walking tracks and close to local schools, public transport and playing fields, and only a short drive to Gold Creek Village and Casey Market Town.
Features:
- Total build: 152.67m2 (Living: 132.83m2 + Garage: 19.84m2)
- 3 bedroom
- Main bedroom with ensuite
- Main bathroom with spa bath
- Bedroom 2 with walk-in robe
- Balcony access from bedroom 1 and 2
- Separate lounge and meals area
- Kitchen overlooking family room
- Dishwasher
- Gas cooking
- Large laundry
- Single garage with internal access and 1 car space
- Direct access to Gold Creek Golf Course
- Close proximity to Gold Creek High School
- Body corporate approx. $738.10 per quarter
Read MoreBacking Gold Creek golf course, this cleverly designed floor plan offers a spacious, separate lounge and dining room, an open plan kitchen and family room.
The light filled kitchen overlooks the family area that has direct access to the rear yard that offers direct access to the golf course.
The main bedroom is generous in size boasting a built-in robe and ensuite. The remaining two bedrooms are also a great size while bedroom 2 offers a walk-in robe and bedroom 3 with a built-in robe.
Completing this wonderful opportunity is the single garage with internal access plus one car space and a spacious laundry plus the comfort of reverse cycle split system to the family room and master bedroom.
This home is perfectly situated close to the Gold Creek Country Club with easy access to the relaxing walking tracks and close to local schools, public transport and playing fields, and only a short drive to Gold Creek Village and Casey Market Town.
Features:
- Total build: 152.67m2 (Living: 132.83m2 + Garage: 19.84m2)
- 3 bedroom
- Main bedroom with ensuite
- Main bathroom with spa bath
- Bedroom 2 with walk-in robe
- Balcony access from bedroom 1 and 2
- Separate lounge and meals area
- Kitchen overlooking family room
- Dishwasher
- Gas cooking
- Large laundry
- Single garage with internal access and 1 car space
- Direct access to Gold Creek Golf Course
- Close proximity to Gold Creek High School
- Body corporate approx. $738.10 per quarter
Inspect
Contact agent


