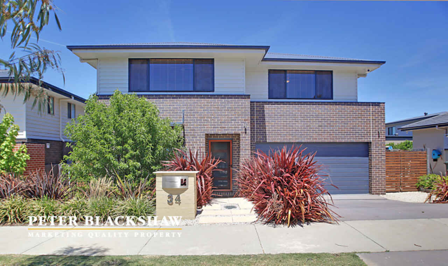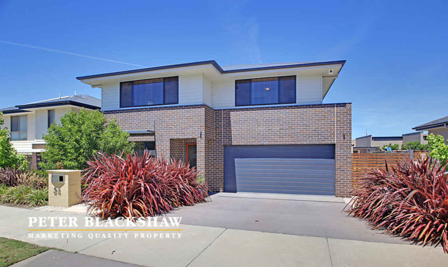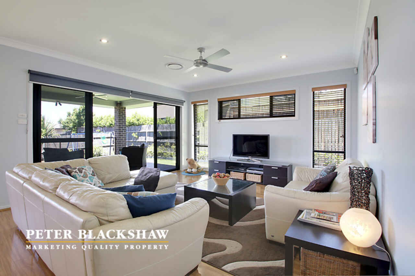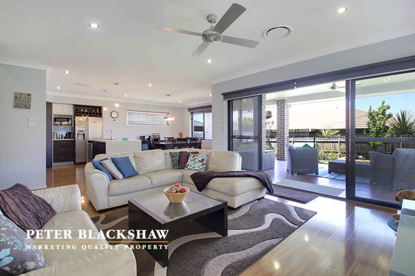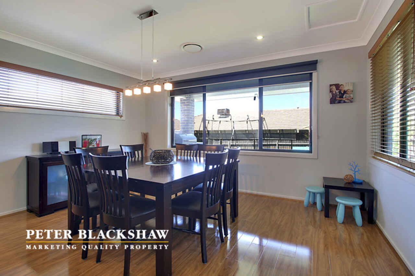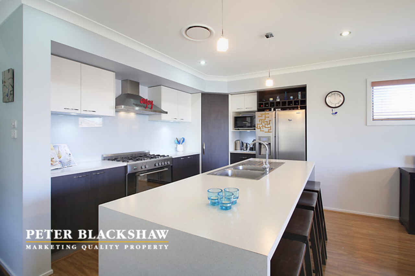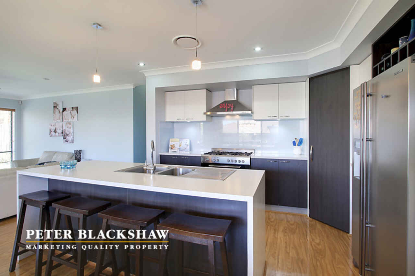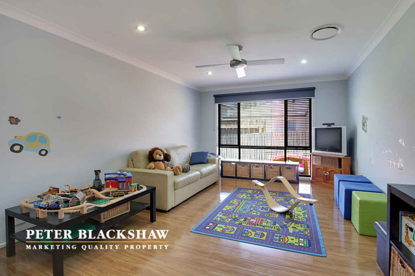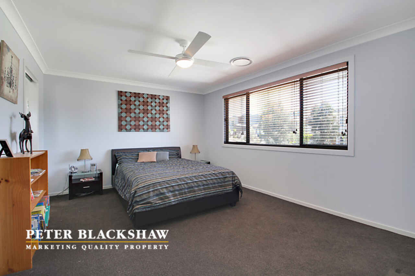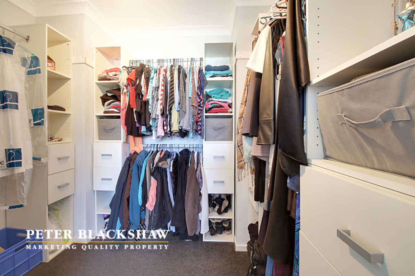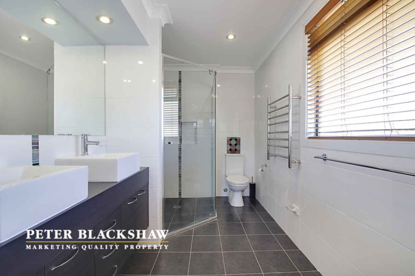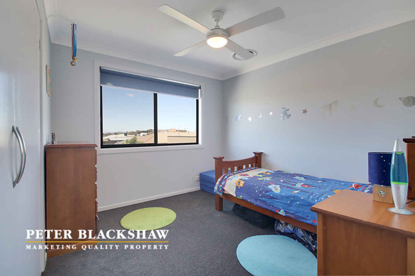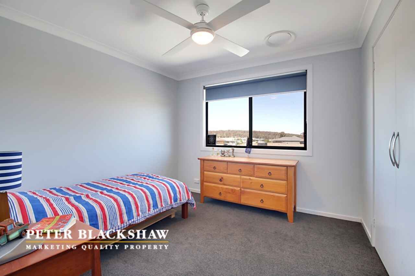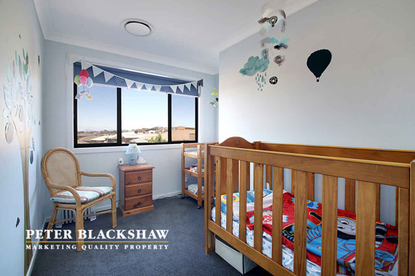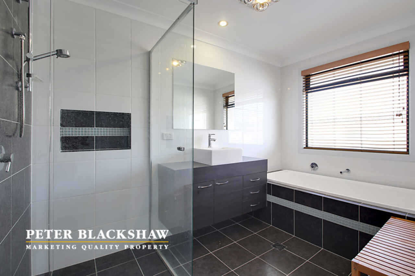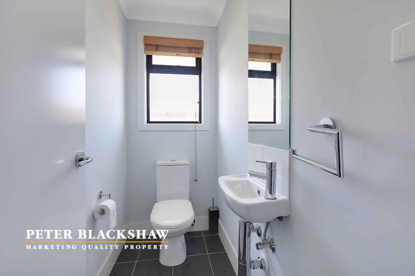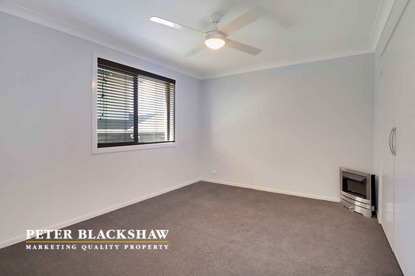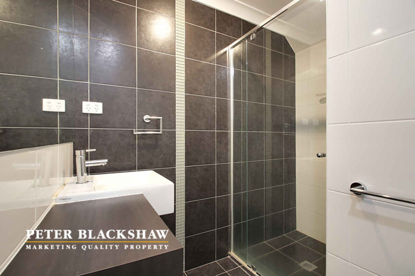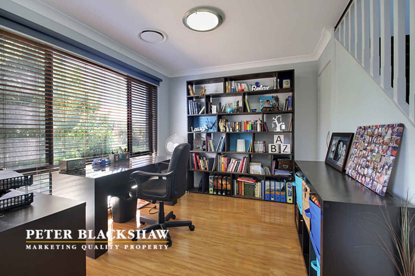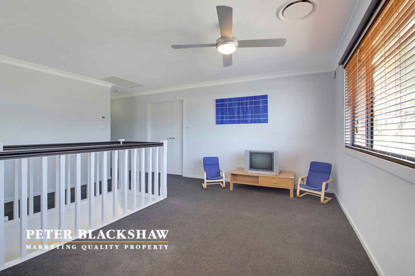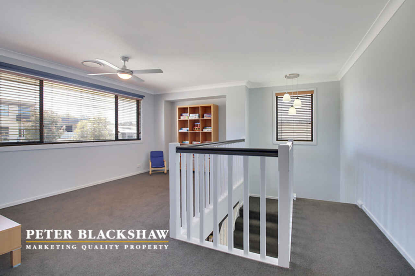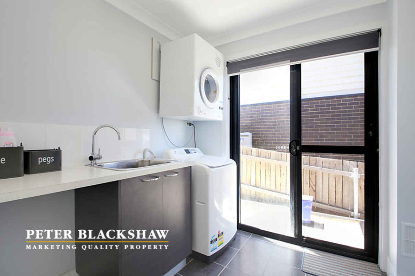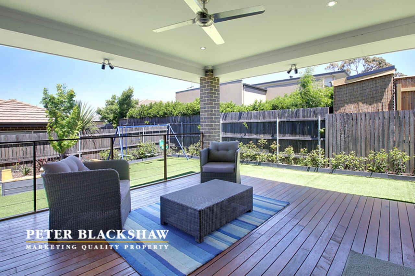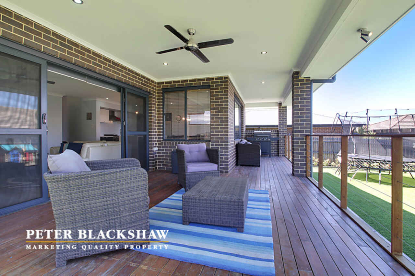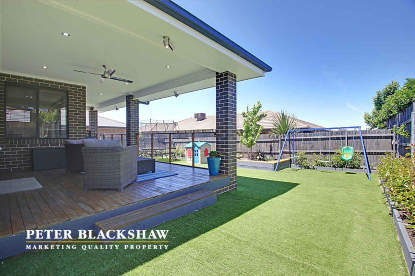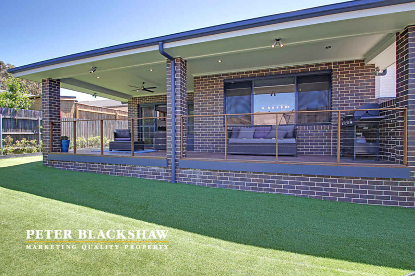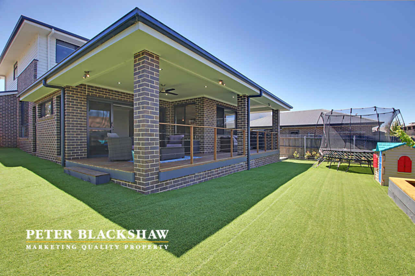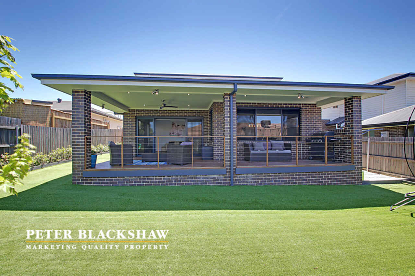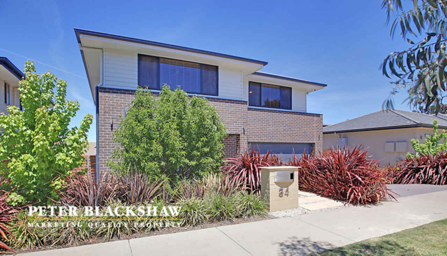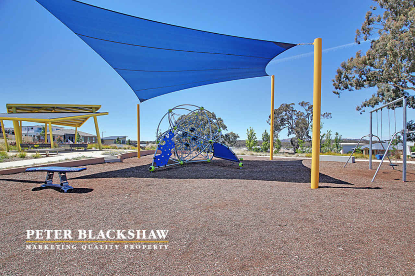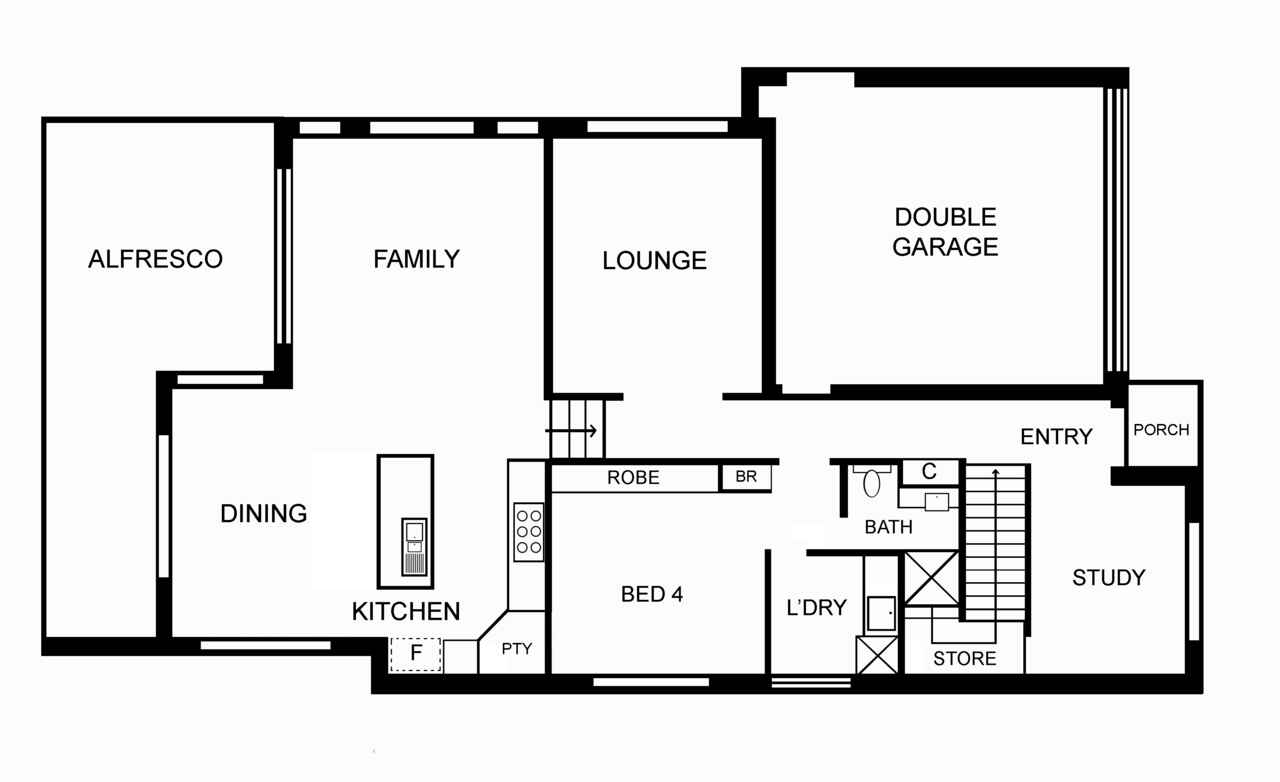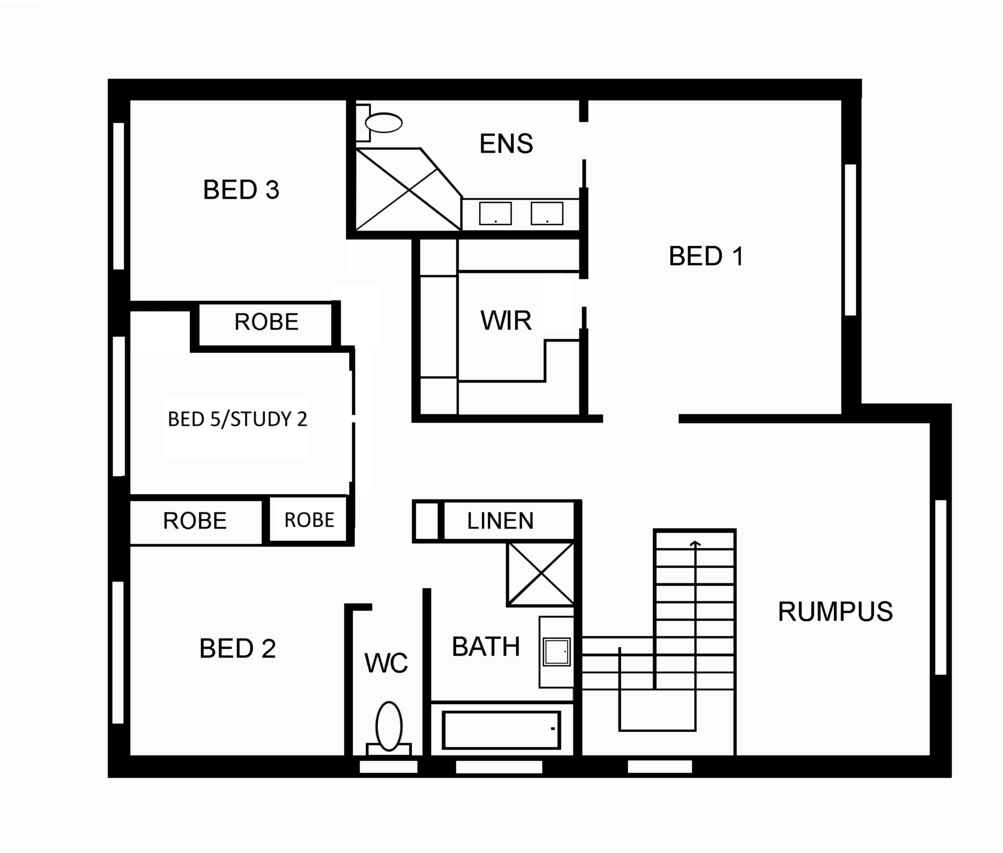Great location, spacious and modern
Sold
Location
Lot 2/34 Quinane Avenue
Forde ACT 2914
Details
5
3
2
EER: 4
House
Offers over $649,000
Rates: | $1,282.04 annually |
Land area: | 467.4 sqm (approx) |
SOLD above asking price.
Just listed - Proudly set in up-market Forde this sensational residence offers space and comfort at a truly realistic price.
Some of the main features are: 5 bedrooms with 4 of the bedrooms on the upper level providing views to black mountain, 5th bedroom and 3rd bathroom on lower level, massive rumpus, comfortable study, elite kitchen, timber impression flooring, formal and informal living areas plus lots more.
The property suits a variety of buyers: professionals, family and entertainers - with indoor/outdoor connectivity through the living areas to a covered over-sized alfresco and easy care backyard with plenty of room for the children to play safely.
Conveniently positioned metres to reserve, local park, pond, school, close to Gungahlin Marketplace - with all its convenience: restaurants, clubs and shops.
At approx 305sqm under roof line with over 240sqm of living this impressive, yet affordable property must be one of the best buys around. Viewing is a must.
- Appealing street presentation
- Innovative design
- Inviting entrance
- Formal lounge
- Massive family & dining room leading to rear entertaining area
- Fully landscaped manageable garden with thousands spent on artificial grass
- Huge rumpus upstairs
- Large downstairs study
- Functional designer kitchen with:
Island bench, stainless steel appliances including 5 burner gas stove & 900mm electric oven + dishwasher & huge pantry
- 5 comfortable bedrooms (or 4 bed + office): all with built-in robes
- Main bedroom with huge his and hers ensuite and massive walk in robe
- Second bathroom and seperate toilet on upper level
- Third bathroom on lower level
- Floor to ceiling tiles in ensuite and both bathrooms
- Reverse cycle heating/air conditioning
- Ceiling fans in most living areas as well as the alfresco
- Trendy timber Impression flooring + modern carpet
- Crimsafe security screens to all doors and most windows
- Laundry with cupboards
- Energy saving down lights
- 24 hour infinity Rinnai HWS
- Double remote control garage with internal access
- Ample storage throughout
- Rain water tank - 2000lt
Please see link below location map to download the Building inspection report
Read MoreJust listed - Proudly set in up-market Forde this sensational residence offers space and comfort at a truly realistic price.
Some of the main features are: 5 bedrooms with 4 of the bedrooms on the upper level providing views to black mountain, 5th bedroom and 3rd bathroom on lower level, massive rumpus, comfortable study, elite kitchen, timber impression flooring, formal and informal living areas plus lots more.
The property suits a variety of buyers: professionals, family and entertainers - with indoor/outdoor connectivity through the living areas to a covered over-sized alfresco and easy care backyard with plenty of room for the children to play safely.
Conveniently positioned metres to reserve, local park, pond, school, close to Gungahlin Marketplace - with all its convenience: restaurants, clubs and shops.
At approx 305sqm under roof line with over 240sqm of living this impressive, yet affordable property must be one of the best buys around. Viewing is a must.
- Appealing street presentation
- Innovative design
- Inviting entrance
- Formal lounge
- Massive family & dining room leading to rear entertaining area
- Fully landscaped manageable garden with thousands spent on artificial grass
- Huge rumpus upstairs
- Large downstairs study
- Functional designer kitchen with:
Island bench, stainless steel appliances including 5 burner gas stove & 900mm electric oven + dishwasher & huge pantry
- 5 comfortable bedrooms (or 4 bed + office): all with built-in robes
- Main bedroom with huge his and hers ensuite and massive walk in robe
- Second bathroom and seperate toilet on upper level
- Third bathroom on lower level
- Floor to ceiling tiles in ensuite and both bathrooms
- Reverse cycle heating/air conditioning
- Ceiling fans in most living areas as well as the alfresco
- Trendy timber Impression flooring + modern carpet
- Crimsafe security screens to all doors and most windows
- Laundry with cupboards
- Energy saving down lights
- 24 hour infinity Rinnai HWS
- Double remote control garage with internal access
- Ample storage throughout
- Rain water tank - 2000lt
Please see link below location map to download the Building inspection report
Inspect
Contact agent
Listing agents
SOLD above asking price.
Just listed - Proudly set in up-market Forde this sensational residence offers space and comfort at a truly realistic price.
Some of the main features are: 5 bedrooms with 4 of the bedrooms on the upper level providing views to black mountain, 5th bedroom and 3rd bathroom on lower level, massive rumpus, comfortable study, elite kitchen, timber impression flooring, formal and informal living areas plus lots more.
The property suits a variety of buyers: professionals, family and entertainers - with indoor/outdoor connectivity through the living areas to a covered over-sized alfresco and easy care backyard with plenty of room for the children to play safely.
Conveniently positioned metres to reserve, local park, pond, school, close to Gungahlin Marketplace - with all its convenience: restaurants, clubs and shops.
At approx 305sqm under roof line with over 240sqm of living this impressive, yet affordable property must be one of the best buys around. Viewing is a must.
- Appealing street presentation
- Innovative design
- Inviting entrance
- Formal lounge
- Massive family & dining room leading to rear entertaining area
- Fully landscaped manageable garden with thousands spent on artificial grass
- Huge rumpus upstairs
- Large downstairs study
- Functional designer kitchen with:
Island bench, stainless steel appliances including 5 burner gas stove & 900mm electric oven + dishwasher & huge pantry
- 5 comfortable bedrooms (or 4 bed + office): all with built-in robes
- Main bedroom with huge his and hers ensuite and massive walk in robe
- Second bathroom and seperate toilet on upper level
- Third bathroom on lower level
- Floor to ceiling tiles in ensuite and both bathrooms
- Reverse cycle heating/air conditioning
- Ceiling fans in most living areas as well as the alfresco
- Trendy timber Impression flooring + modern carpet
- Crimsafe security screens to all doors and most windows
- Laundry with cupboards
- Energy saving down lights
- 24 hour infinity Rinnai HWS
- Double remote control garage with internal access
- Ample storage throughout
- Rain water tank - 2000lt
Please see link below location map to download the Building inspection report
Read MoreJust listed - Proudly set in up-market Forde this sensational residence offers space and comfort at a truly realistic price.
Some of the main features are: 5 bedrooms with 4 of the bedrooms on the upper level providing views to black mountain, 5th bedroom and 3rd bathroom on lower level, massive rumpus, comfortable study, elite kitchen, timber impression flooring, formal and informal living areas plus lots more.
The property suits a variety of buyers: professionals, family and entertainers - with indoor/outdoor connectivity through the living areas to a covered over-sized alfresco and easy care backyard with plenty of room for the children to play safely.
Conveniently positioned metres to reserve, local park, pond, school, close to Gungahlin Marketplace - with all its convenience: restaurants, clubs and shops.
At approx 305sqm under roof line with over 240sqm of living this impressive, yet affordable property must be one of the best buys around. Viewing is a must.
- Appealing street presentation
- Innovative design
- Inviting entrance
- Formal lounge
- Massive family & dining room leading to rear entertaining area
- Fully landscaped manageable garden with thousands spent on artificial grass
- Huge rumpus upstairs
- Large downstairs study
- Functional designer kitchen with:
Island bench, stainless steel appliances including 5 burner gas stove & 900mm electric oven + dishwasher & huge pantry
- 5 comfortable bedrooms (or 4 bed + office): all with built-in robes
- Main bedroom with huge his and hers ensuite and massive walk in robe
- Second bathroom and seperate toilet on upper level
- Third bathroom on lower level
- Floor to ceiling tiles in ensuite and both bathrooms
- Reverse cycle heating/air conditioning
- Ceiling fans in most living areas as well as the alfresco
- Trendy timber Impression flooring + modern carpet
- Crimsafe security screens to all doors and most windows
- Laundry with cupboards
- Energy saving down lights
- 24 hour infinity Rinnai HWS
- Double remote control garage with internal access
- Ample storage throughout
- Rain water tank - 2000lt
Please see link below location map to download the Building inspection report
Location
Lot 2/34 Quinane Avenue
Forde ACT 2914
Details
5
3
2
EER: 4
House
Offers over $649,000
Rates: | $1,282.04 annually |
Land area: | 467.4 sqm (approx) |
SOLD above asking price.
Just listed - Proudly set in up-market Forde this sensational residence offers space and comfort at a truly realistic price.
Some of the main features are: 5 bedrooms with 4 of the bedrooms on the upper level providing views to black mountain, 5th bedroom and 3rd bathroom on lower level, massive rumpus, comfortable study, elite kitchen, timber impression flooring, formal and informal living areas plus lots more.
The property suits a variety of buyers: professionals, family and entertainers - with indoor/outdoor connectivity through the living areas to a covered over-sized alfresco and easy care backyard with plenty of room for the children to play safely.
Conveniently positioned metres to reserve, local park, pond, school, close to Gungahlin Marketplace - with all its convenience: restaurants, clubs and shops.
At approx 305sqm under roof line with over 240sqm of living this impressive, yet affordable property must be one of the best buys around. Viewing is a must.
- Appealing street presentation
- Innovative design
- Inviting entrance
- Formal lounge
- Massive family & dining room leading to rear entertaining area
- Fully landscaped manageable garden with thousands spent on artificial grass
- Huge rumpus upstairs
- Large downstairs study
- Functional designer kitchen with:
Island bench, stainless steel appliances including 5 burner gas stove & 900mm electric oven + dishwasher & huge pantry
- 5 comfortable bedrooms (or 4 bed + office): all with built-in robes
- Main bedroom with huge his and hers ensuite and massive walk in robe
- Second bathroom and seperate toilet on upper level
- Third bathroom on lower level
- Floor to ceiling tiles in ensuite and both bathrooms
- Reverse cycle heating/air conditioning
- Ceiling fans in most living areas as well as the alfresco
- Trendy timber Impression flooring + modern carpet
- Crimsafe security screens to all doors and most windows
- Laundry with cupboards
- Energy saving down lights
- 24 hour infinity Rinnai HWS
- Double remote control garage with internal access
- Ample storage throughout
- Rain water tank - 2000lt
Please see link below location map to download the Building inspection report
Read MoreJust listed - Proudly set in up-market Forde this sensational residence offers space and comfort at a truly realistic price.
Some of the main features are: 5 bedrooms with 4 of the bedrooms on the upper level providing views to black mountain, 5th bedroom and 3rd bathroom on lower level, massive rumpus, comfortable study, elite kitchen, timber impression flooring, formal and informal living areas plus lots more.
The property suits a variety of buyers: professionals, family and entertainers - with indoor/outdoor connectivity through the living areas to a covered over-sized alfresco and easy care backyard with plenty of room for the children to play safely.
Conveniently positioned metres to reserve, local park, pond, school, close to Gungahlin Marketplace - with all its convenience: restaurants, clubs and shops.
At approx 305sqm under roof line with over 240sqm of living this impressive, yet affordable property must be one of the best buys around. Viewing is a must.
- Appealing street presentation
- Innovative design
- Inviting entrance
- Formal lounge
- Massive family & dining room leading to rear entertaining area
- Fully landscaped manageable garden with thousands spent on artificial grass
- Huge rumpus upstairs
- Large downstairs study
- Functional designer kitchen with:
Island bench, stainless steel appliances including 5 burner gas stove & 900mm electric oven + dishwasher & huge pantry
- 5 comfortable bedrooms (or 4 bed + office): all with built-in robes
- Main bedroom with huge his and hers ensuite and massive walk in robe
- Second bathroom and seperate toilet on upper level
- Third bathroom on lower level
- Floor to ceiling tiles in ensuite and both bathrooms
- Reverse cycle heating/air conditioning
- Ceiling fans in most living areas as well as the alfresco
- Trendy timber Impression flooring + modern carpet
- Crimsafe security screens to all doors and most windows
- Laundry with cupboards
- Energy saving down lights
- 24 hour infinity Rinnai HWS
- Double remote control garage with internal access
- Ample storage throughout
- Rain water tank - 2000lt
Please see link below location map to download the Building inspection report
Inspect
Contact agent


