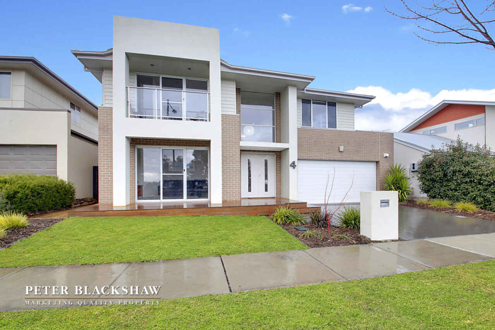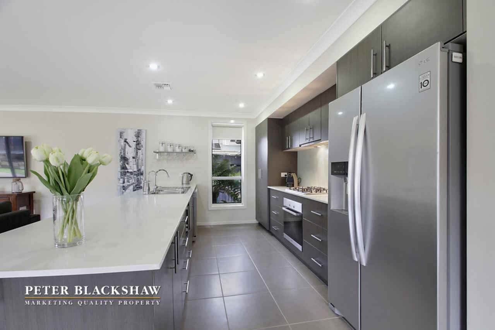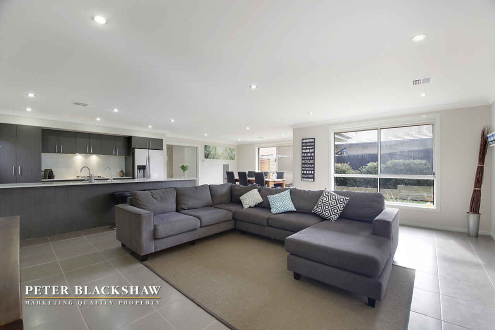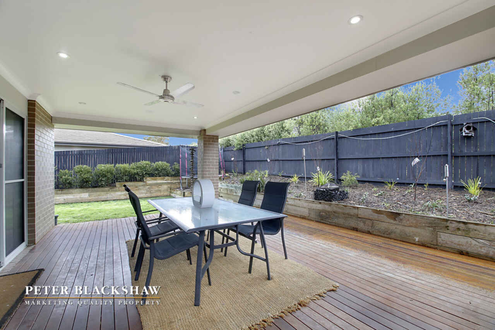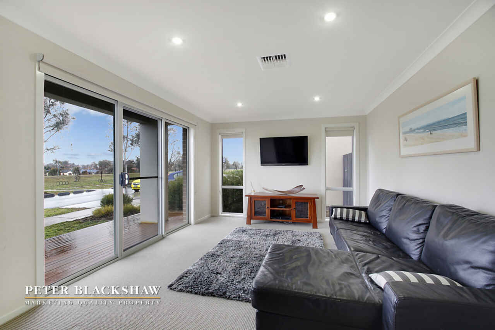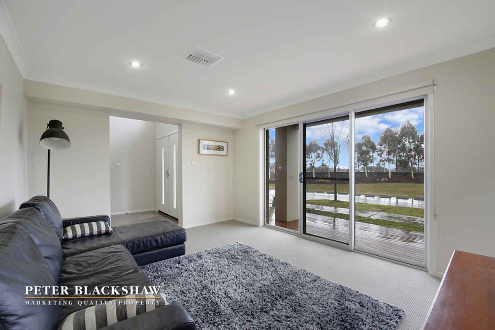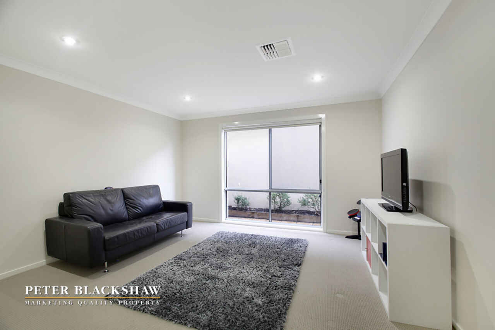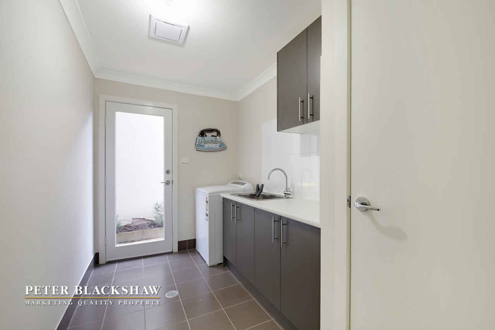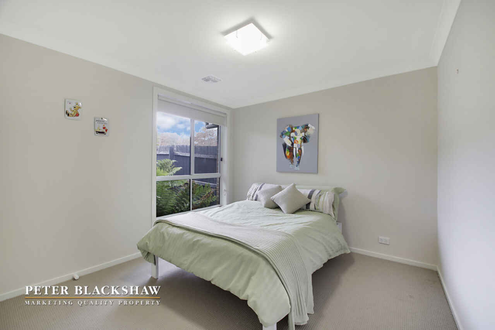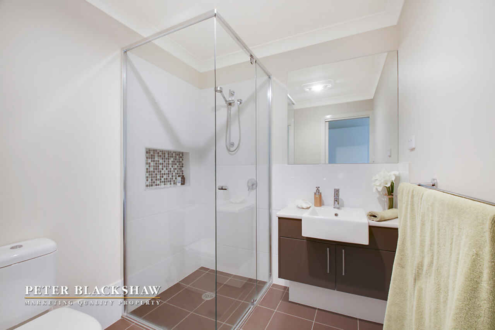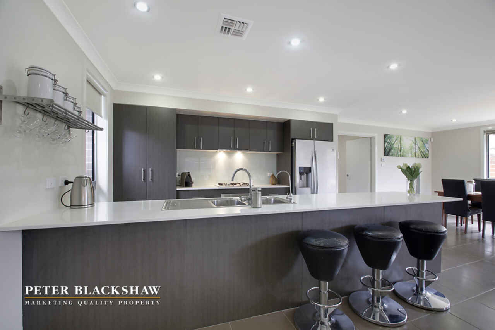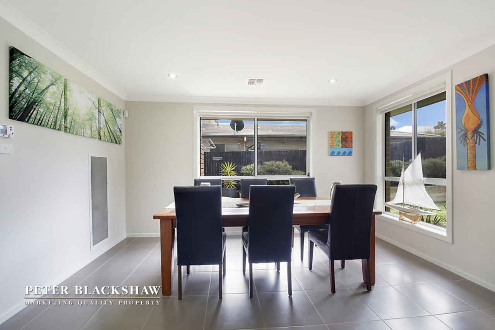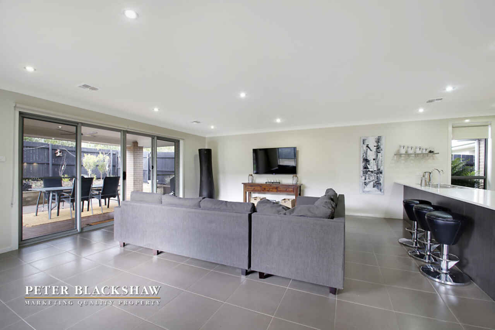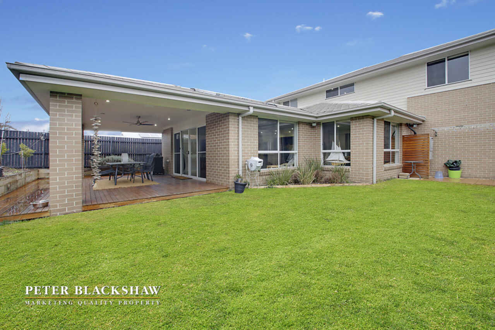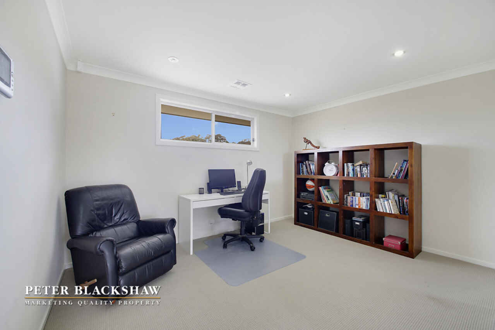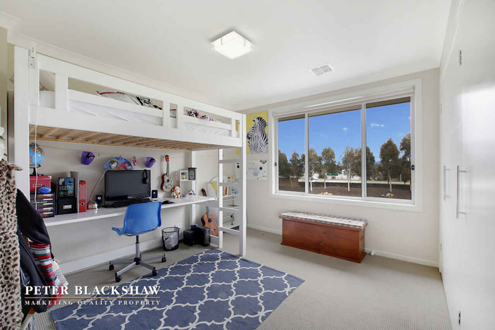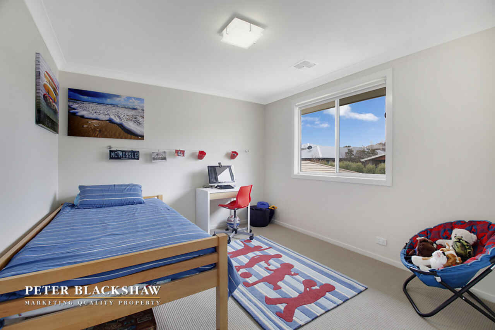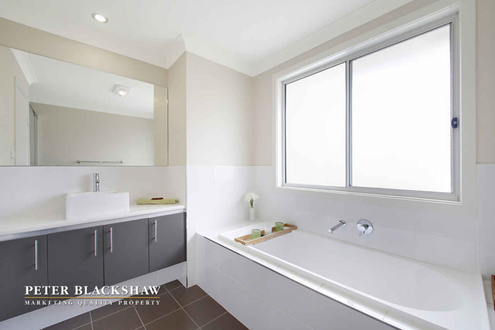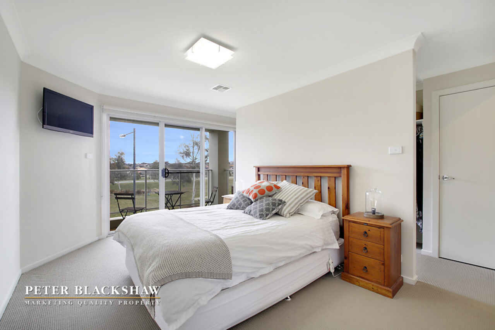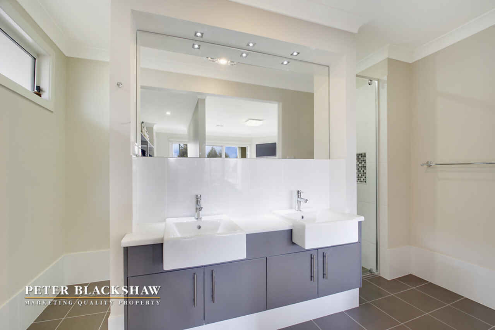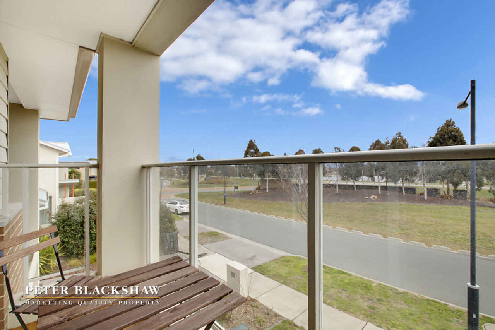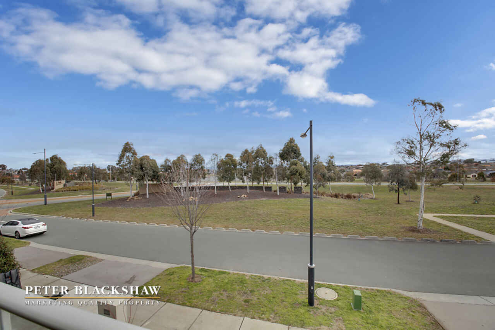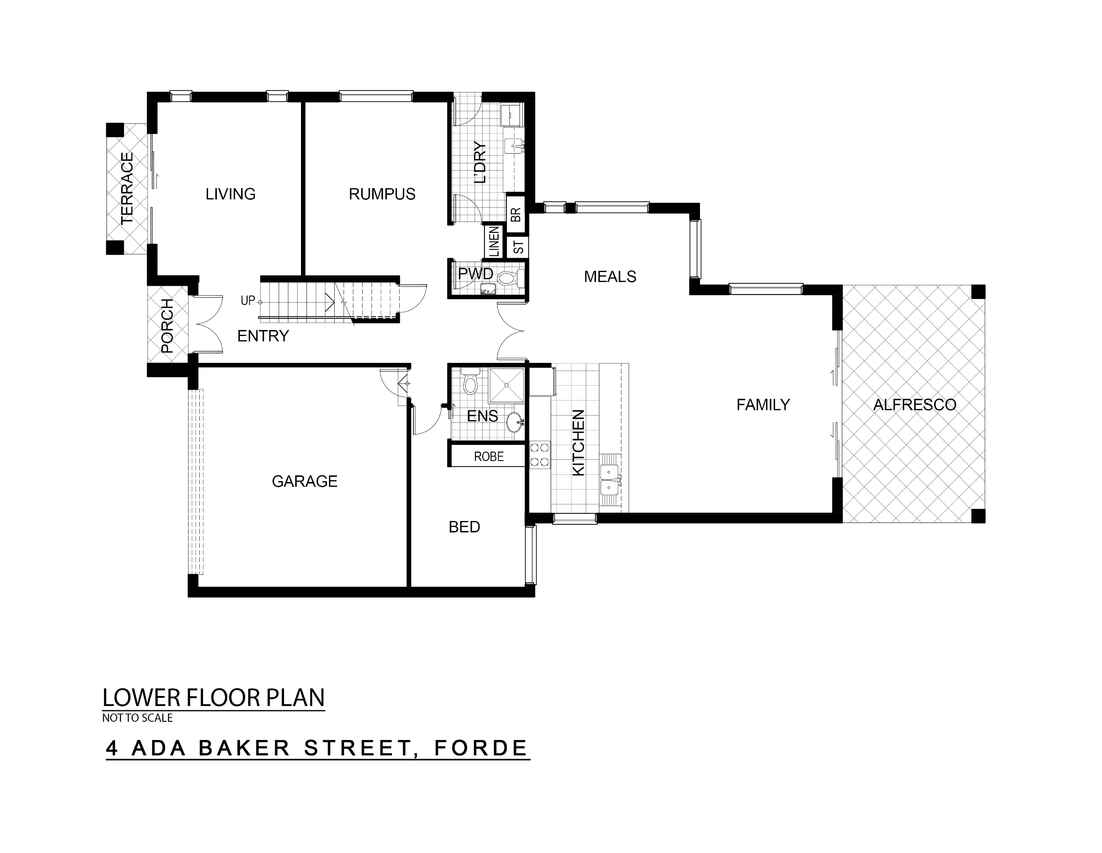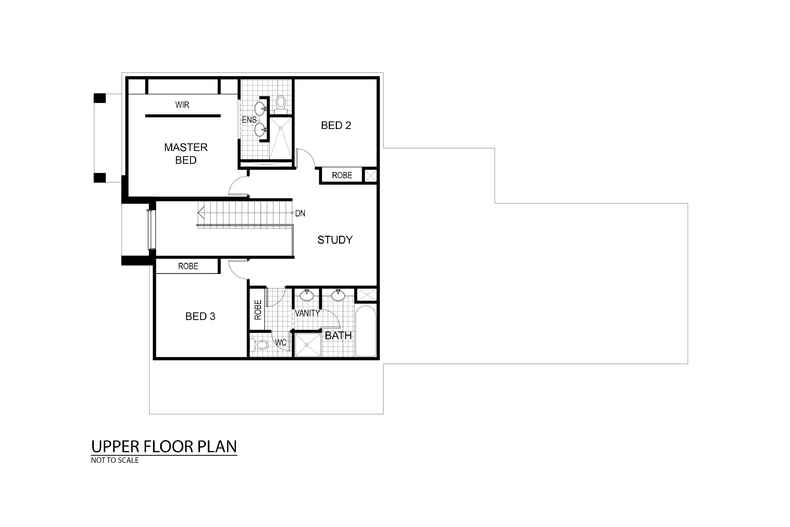A home for the whole family
Sold
Location
Lot 2/4 Ada Baker Street
Forde ACT 2914
Details
4
3
2
EER: 4
House
Offers over $780,000
Rates: | $1,531.06 annually |
Land area: | 477 sqm (approx) |
Building size: | 327 sqm (approx) |
At last - A thoughtfully designed home to cater for families, professionals and entertainers alike.
This versatile floor plan is sure to impress, offering 4 separate living areas, 4 bedrooms, 3 bathrooms including 2 ensuites, under roof-line alfresco and a spacious rear yard.
Located on the main level is the formal lounge, rumpus/media room, guest bedroom with ensuite and a spacious open plan kitchen, meals and family room. The stunning kitchen features a large pantry, granite bench tops, an enormous island bench and gas cooking.
Flowing off the light filled family room is the large covered alfresco area surrounded by landscaped easy care gardens ideal for entertaining family and friends with plenty of room for the kids to play.
Upstairs offers yet another living area, 2 large bedrooms with built-in robes, main bathroom with separate toilet and master bedroom with ensuite, walk-through wardrobe and private balcony with enviable views.
Located only a couple of minutes walk to local Forde shops, cafes and schools this home is the complete package that must be inspected to be truly appreciated.
Features include:
- 264m2 of internal living, Garage 37m2, Alfresco 25m2, totaling 327m2
- 477m2 block
- 4 living areas
- Kitchen with gas cooking and large bench space
- Private balcony from master bedroom with stunning views
- Large alfresco under roof-line
- Spacious rear yard
- Premium location close to local shops, café’s and schools
- Ducted reverse cycle air-conditioning
- Guest bedroom with ensuite
- Double garage with automatic door
Read MoreThis versatile floor plan is sure to impress, offering 4 separate living areas, 4 bedrooms, 3 bathrooms including 2 ensuites, under roof-line alfresco and a spacious rear yard.
Located on the main level is the formal lounge, rumpus/media room, guest bedroom with ensuite and a spacious open plan kitchen, meals and family room. The stunning kitchen features a large pantry, granite bench tops, an enormous island bench and gas cooking.
Flowing off the light filled family room is the large covered alfresco area surrounded by landscaped easy care gardens ideal for entertaining family and friends with plenty of room for the kids to play.
Upstairs offers yet another living area, 2 large bedrooms with built-in robes, main bathroom with separate toilet and master bedroom with ensuite, walk-through wardrobe and private balcony with enviable views.
Located only a couple of minutes walk to local Forde shops, cafes and schools this home is the complete package that must be inspected to be truly appreciated.
Features include:
- 264m2 of internal living, Garage 37m2, Alfresco 25m2, totaling 327m2
- 477m2 block
- 4 living areas
- Kitchen with gas cooking and large bench space
- Private balcony from master bedroom with stunning views
- Large alfresco under roof-line
- Spacious rear yard
- Premium location close to local shops, café’s and schools
- Ducted reverse cycle air-conditioning
- Guest bedroom with ensuite
- Double garage with automatic door
Inspect
Contact agent
Listing agents
At last - A thoughtfully designed home to cater for families, professionals and entertainers alike.
This versatile floor plan is sure to impress, offering 4 separate living areas, 4 bedrooms, 3 bathrooms including 2 ensuites, under roof-line alfresco and a spacious rear yard.
Located on the main level is the formal lounge, rumpus/media room, guest bedroom with ensuite and a spacious open plan kitchen, meals and family room. The stunning kitchen features a large pantry, granite bench tops, an enormous island bench and gas cooking.
Flowing off the light filled family room is the large covered alfresco area surrounded by landscaped easy care gardens ideal for entertaining family and friends with plenty of room for the kids to play.
Upstairs offers yet another living area, 2 large bedrooms with built-in robes, main bathroom with separate toilet and master bedroom with ensuite, walk-through wardrobe and private balcony with enviable views.
Located only a couple of minutes walk to local Forde shops, cafes and schools this home is the complete package that must be inspected to be truly appreciated.
Features include:
- 264m2 of internal living, Garage 37m2, Alfresco 25m2, totaling 327m2
- 477m2 block
- 4 living areas
- Kitchen with gas cooking and large bench space
- Private balcony from master bedroom with stunning views
- Large alfresco under roof-line
- Spacious rear yard
- Premium location close to local shops, café’s and schools
- Ducted reverse cycle air-conditioning
- Guest bedroom with ensuite
- Double garage with automatic door
Read MoreThis versatile floor plan is sure to impress, offering 4 separate living areas, 4 bedrooms, 3 bathrooms including 2 ensuites, under roof-line alfresco and a spacious rear yard.
Located on the main level is the formal lounge, rumpus/media room, guest bedroom with ensuite and a spacious open plan kitchen, meals and family room. The stunning kitchen features a large pantry, granite bench tops, an enormous island bench and gas cooking.
Flowing off the light filled family room is the large covered alfresco area surrounded by landscaped easy care gardens ideal for entertaining family and friends with plenty of room for the kids to play.
Upstairs offers yet another living area, 2 large bedrooms with built-in robes, main bathroom with separate toilet and master bedroom with ensuite, walk-through wardrobe and private balcony with enviable views.
Located only a couple of minutes walk to local Forde shops, cafes and schools this home is the complete package that must be inspected to be truly appreciated.
Features include:
- 264m2 of internal living, Garage 37m2, Alfresco 25m2, totaling 327m2
- 477m2 block
- 4 living areas
- Kitchen with gas cooking and large bench space
- Private balcony from master bedroom with stunning views
- Large alfresco under roof-line
- Spacious rear yard
- Premium location close to local shops, café’s and schools
- Ducted reverse cycle air-conditioning
- Guest bedroom with ensuite
- Double garage with automatic door
Location
Lot 2/4 Ada Baker Street
Forde ACT 2914
Details
4
3
2
EER: 4
House
Offers over $780,000
Rates: | $1,531.06 annually |
Land area: | 477 sqm (approx) |
Building size: | 327 sqm (approx) |
At last - A thoughtfully designed home to cater for families, professionals and entertainers alike.
This versatile floor plan is sure to impress, offering 4 separate living areas, 4 bedrooms, 3 bathrooms including 2 ensuites, under roof-line alfresco and a spacious rear yard.
Located on the main level is the formal lounge, rumpus/media room, guest bedroom with ensuite and a spacious open plan kitchen, meals and family room. The stunning kitchen features a large pantry, granite bench tops, an enormous island bench and gas cooking.
Flowing off the light filled family room is the large covered alfresco area surrounded by landscaped easy care gardens ideal for entertaining family and friends with plenty of room for the kids to play.
Upstairs offers yet another living area, 2 large bedrooms with built-in robes, main bathroom with separate toilet and master bedroom with ensuite, walk-through wardrobe and private balcony with enviable views.
Located only a couple of minutes walk to local Forde shops, cafes and schools this home is the complete package that must be inspected to be truly appreciated.
Features include:
- 264m2 of internal living, Garage 37m2, Alfresco 25m2, totaling 327m2
- 477m2 block
- 4 living areas
- Kitchen with gas cooking and large bench space
- Private balcony from master bedroom with stunning views
- Large alfresco under roof-line
- Spacious rear yard
- Premium location close to local shops, café’s and schools
- Ducted reverse cycle air-conditioning
- Guest bedroom with ensuite
- Double garage with automatic door
Read MoreThis versatile floor plan is sure to impress, offering 4 separate living areas, 4 bedrooms, 3 bathrooms including 2 ensuites, under roof-line alfresco and a spacious rear yard.
Located on the main level is the formal lounge, rumpus/media room, guest bedroom with ensuite and a spacious open plan kitchen, meals and family room. The stunning kitchen features a large pantry, granite bench tops, an enormous island bench and gas cooking.
Flowing off the light filled family room is the large covered alfresco area surrounded by landscaped easy care gardens ideal for entertaining family and friends with plenty of room for the kids to play.
Upstairs offers yet another living area, 2 large bedrooms with built-in robes, main bathroom with separate toilet and master bedroom with ensuite, walk-through wardrobe and private balcony with enviable views.
Located only a couple of minutes walk to local Forde shops, cafes and schools this home is the complete package that must be inspected to be truly appreciated.
Features include:
- 264m2 of internal living, Garage 37m2, Alfresco 25m2, totaling 327m2
- 477m2 block
- 4 living areas
- Kitchen with gas cooking and large bench space
- Private balcony from master bedroom with stunning views
- Large alfresco under roof-line
- Spacious rear yard
- Premium location close to local shops, café’s and schools
- Ducted reverse cycle air-conditioning
- Guest bedroom with ensuite
- Double garage with automatic door
Inspect
Contact agent


