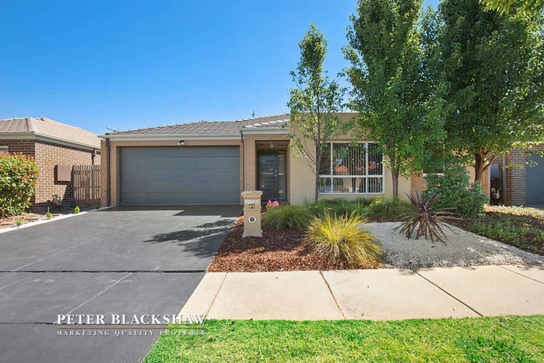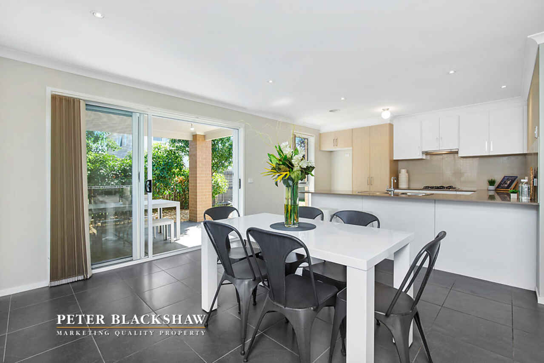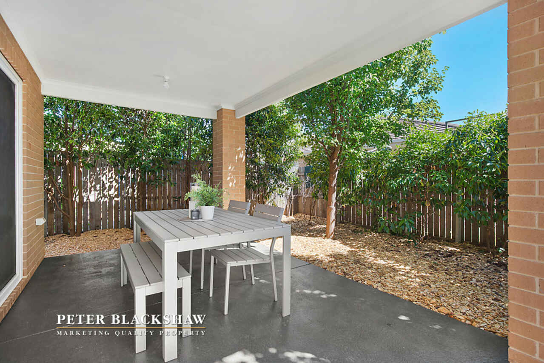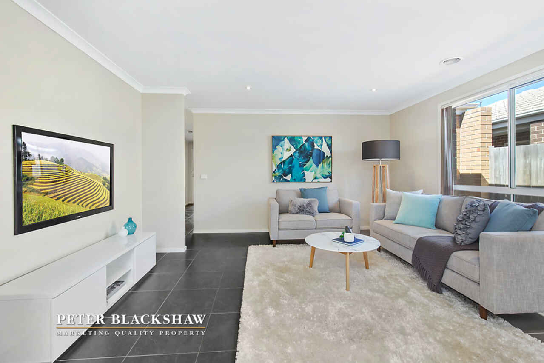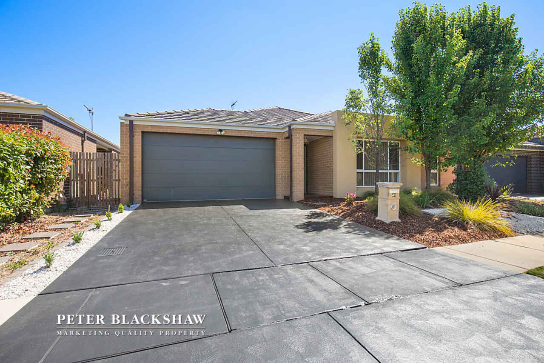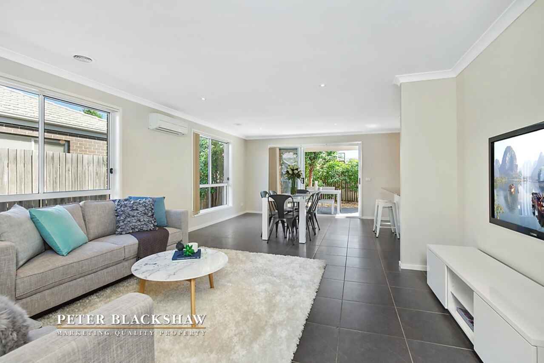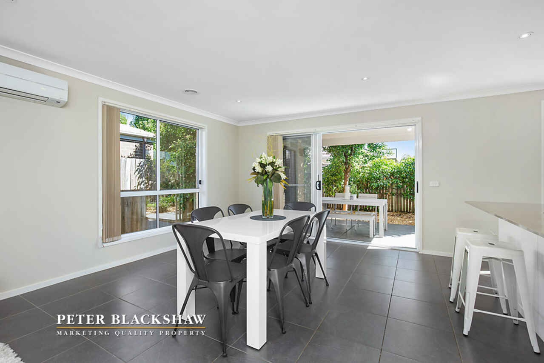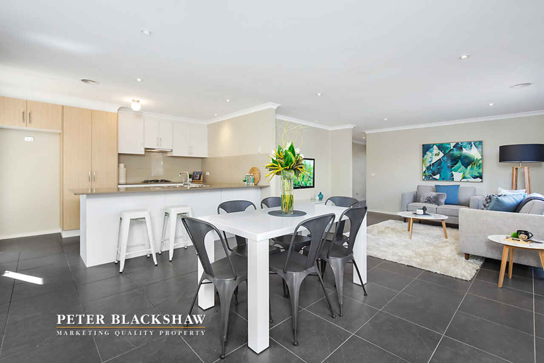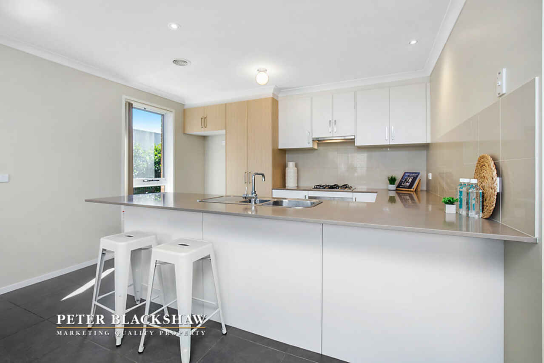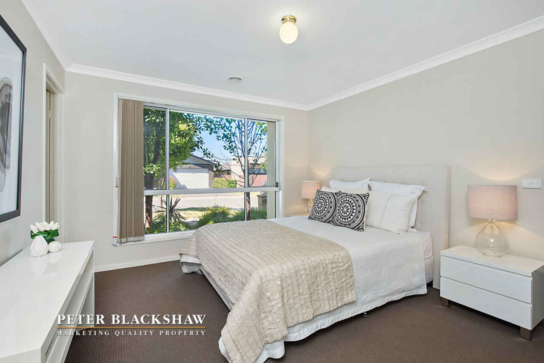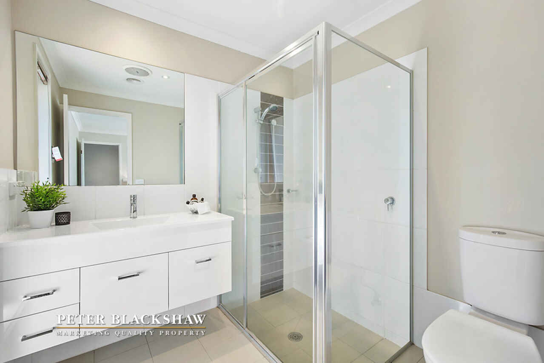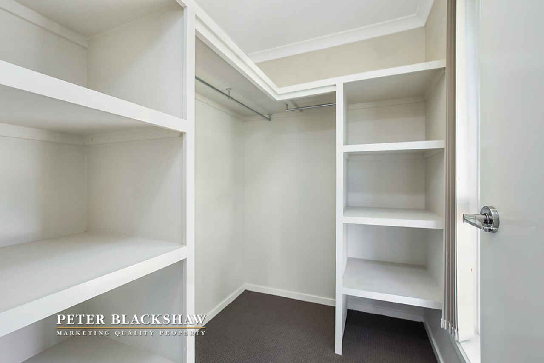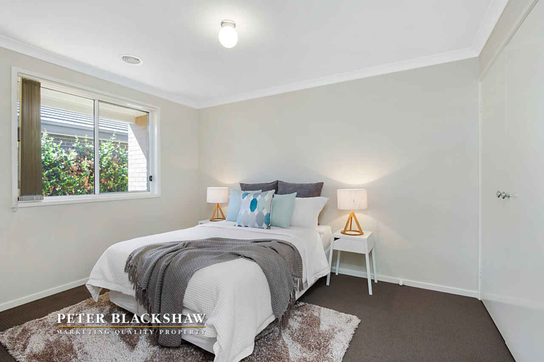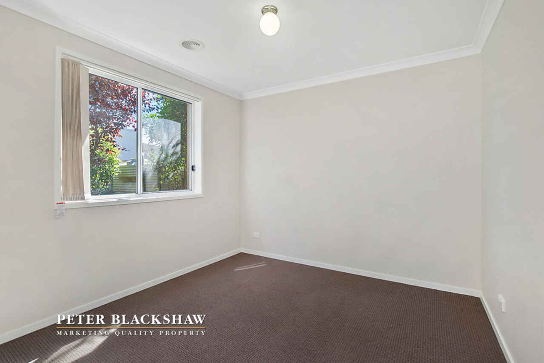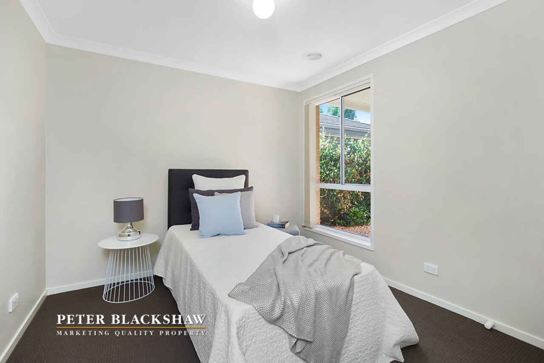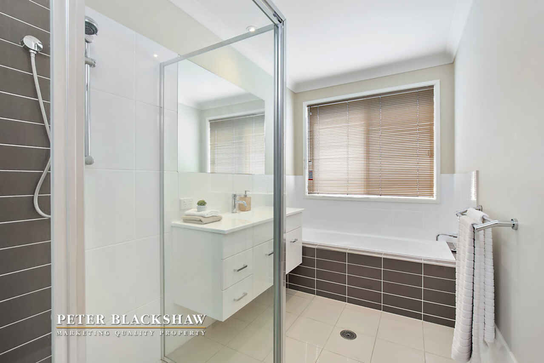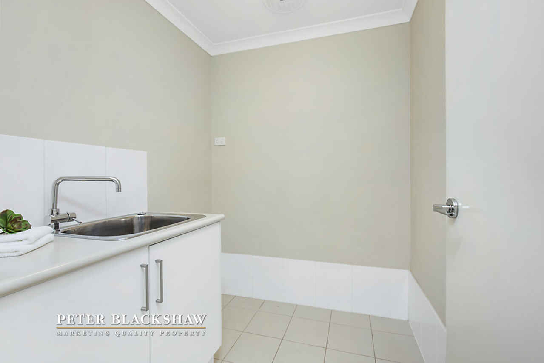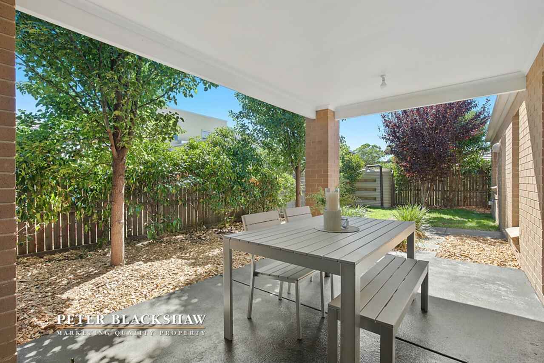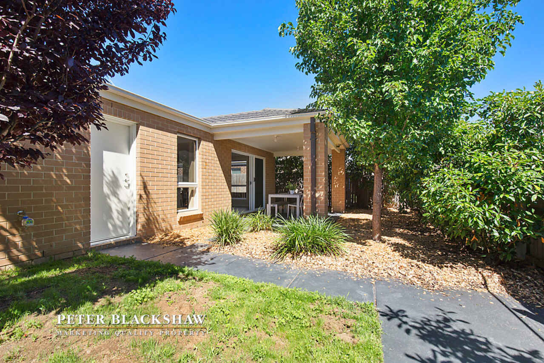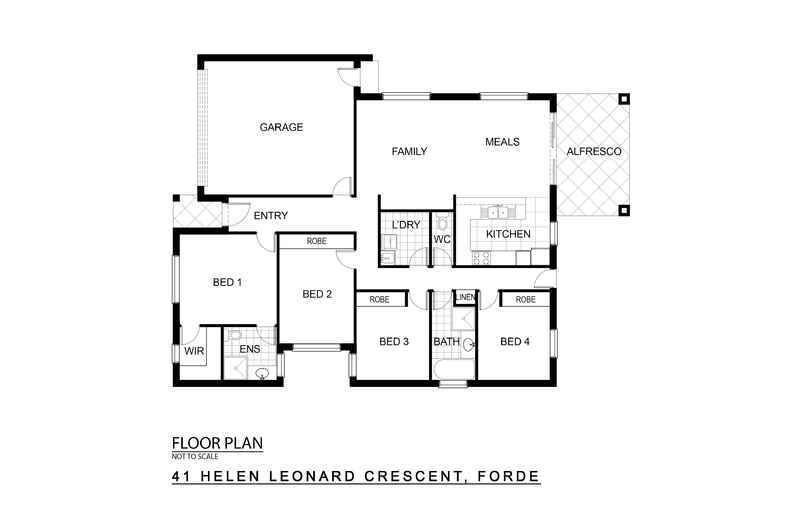Picture perfect in Forde
Sold
Location
Lot 2/41 Helen Leonard Crescent
Forde ACT 2914
Details
4
2
2
EER: 5
House
Sold price on request
Rates: | $1,828.10 annually |
Land area: | 390 sqm (approx) |
Building size: | 183 sqm (approx) |
Set in an ultra-convenient location is this 4 bedroom, ensuite family home built by award winning Blackett Homes in 2010 and has been thoughtfully designed for the growing family as well as being finished to the highest of standards.
This warm and welcoming home has been freshly painted throughout and includes Italian slate hard wearing tiles, heavy duty carpet, Quantum Quartz stone bench top to kitchen, 2000 litre slimline water tank and LED lighting throughout.
The contemporary floor plan comprises a bright and airy open plan living and meals area and a modern clean line kitchen featuring stainless steel appliances including a Whirlpool dishwasher, Blanco 4 burner gas cooktop and electric oven.
Triple stacking doors from the meals area opens out to the undercover entertaining alfresco creating a well-balanced indoor/outdoor relationship. The rear yard has been beautifully landscaped and is low maintenance, allowing you more time to relax and entertain with your family and friends.
All 4 bedrooms are carpeted and are generous in size; the main bedroom includes a built-in robe and an ensuite with a floating vanity, while the other bedrooms all include built-in robes.
Completing this remarkable family home is the family sized laundry, Brivis ducted gas heating throughout, reverse cycle air conditioning, Rheem continuous hot water system, and automatic double garage with internal and rear yard access.
Positioned close to parkland, children’s playgrounds, walking trails, Burgmann school, Forde’s shopping district with the convenience of cafes, hairdressers, take-away shops, a supermarket and more. Gungahlin Marketplace is only a short drive away, with close access to Horse Park Drive creating an easy drive to Westfield Belconnen and Canberra City.
Key features:
- Block - 390m2
- Total living - 183m2 (Internal - 147m2 Garage - 36m2)
- 4 Bedrooms
- Ensuite & walk-in robe to main bedroom
- Separate toilet to main bathroom
- Bed 2,3 & 4 include built-in robes
- Freshly painted open meals and family room
- Stainless steel Bosch gas cooktop and electric oven
- Whirlpool dishwasher
- Quantum Quartz stone bench top in kitchen
- Family sized laundry
- Linen cupboard
- Triple stacking doors to rear yard
- Covered entertaining alfresco
- Small courtyard to side of house
- Level yard, lush grass and tastefully landscaped
- Automatic double garage with internal access and access to rear yard
- Side gate access to rear
- 2,000 litre slimline water tank connected to toilets
- Brivis ducted gas heating throughout
- Rheem integrity 24 continuous flow gas hot water system
- Reverse cycle air conditioning to main living area
- Data points to main bedroom & bedroom 2
- NBN connected
- Foxtel outlet
- LED lighting throughout
- Freshly painted garage floor and driveway
- Investors note - previously rented at $590 per week
Read MoreThis warm and welcoming home has been freshly painted throughout and includes Italian slate hard wearing tiles, heavy duty carpet, Quantum Quartz stone bench top to kitchen, 2000 litre slimline water tank and LED lighting throughout.
The contemporary floor plan comprises a bright and airy open plan living and meals area and a modern clean line kitchen featuring stainless steel appliances including a Whirlpool dishwasher, Blanco 4 burner gas cooktop and electric oven.
Triple stacking doors from the meals area opens out to the undercover entertaining alfresco creating a well-balanced indoor/outdoor relationship. The rear yard has been beautifully landscaped and is low maintenance, allowing you more time to relax and entertain with your family and friends.
All 4 bedrooms are carpeted and are generous in size; the main bedroom includes a built-in robe and an ensuite with a floating vanity, while the other bedrooms all include built-in robes.
Completing this remarkable family home is the family sized laundry, Brivis ducted gas heating throughout, reverse cycle air conditioning, Rheem continuous hot water system, and automatic double garage with internal and rear yard access.
Positioned close to parkland, children’s playgrounds, walking trails, Burgmann school, Forde’s shopping district with the convenience of cafes, hairdressers, take-away shops, a supermarket and more. Gungahlin Marketplace is only a short drive away, with close access to Horse Park Drive creating an easy drive to Westfield Belconnen and Canberra City.
Key features:
- Block - 390m2
- Total living - 183m2 (Internal - 147m2 Garage - 36m2)
- 4 Bedrooms
- Ensuite & walk-in robe to main bedroom
- Separate toilet to main bathroom
- Bed 2,3 & 4 include built-in robes
- Freshly painted open meals and family room
- Stainless steel Bosch gas cooktop and electric oven
- Whirlpool dishwasher
- Quantum Quartz stone bench top in kitchen
- Family sized laundry
- Linen cupboard
- Triple stacking doors to rear yard
- Covered entertaining alfresco
- Small courtyard to side of house
- Level yard, lush grass and tastefully landscaped
- Automatic double garage with internal access and access to rear yard
- Side gate access to rear
- 2,000 litre slimline water tank connected to toilets
- Brivis ducted gas heating throughout
- Rheem integrity 24 continuous flow gas hot water system
- Reverse cycle air conditioning to main living area
- Data points to main bedroom & bedroom 2
- NBN connected
- Foxtel outlet
- LED lighting throughout
- Freshly painted garage floor and driveway
- Investors note - previously rented at $590 per week
Inspect
Contact agent
Listing agents
Set in an ultra-convenient location is this 4 bedroom, ensuite family home built by award winning Blackett Homes in 2010 and has been thoughtfully designed for the growing family as well as being finished to the highest of standards.
This warm and welcoming home has been freshly painted throughout and includes Italian slate hard wearing tiles, heavy duty carpet, Quantum Quartz stone bench top to kitchen, 2000 litre slimline water tank and LED lighting throughout.
The contemporary floor plan comprises a bright and airy open plan living and meals area and a modern clean line kitchen featuring stainless steel appliances including a Whirlpool dishwasher, Blanco 4 burner gas cooktop and electric oven.
Triple stacking doors from the meals area opens out to the undercover entertaining alfresco creating a well-balanced indoor/outdoor relationship. The rear yard has been beautifully landscaped and is low maintenance, allowing you more time to relax and entertain with your family and friends.
All 4 bedrooms are carpeted and are generous in size; the main bedroom includes a built-in robe and an ensuite with a floating vanity, while the other bedrooms all include built-in robes.
Completing this remarkable family home is the family sized laundry, Brivis ducted gas heating throughout, reverse cycle air conditioning, Rheem continuous hot water system, and automatic double garage with internal and rear yard access.
Positioned close to parkland, children’s playgrounds, walking trails, Burgmann school, Forde’s shopping district with the convenience of cafes, hairdressers, take-away shops, a supermarket and more. Gungahlin Marketplace is only a short drive away, with close access to Horse Park Drive creating an easy drive to Westfield Belconnen and Canberra City.
Key features:
- Block - 390m2
- Total living - 183m2 (Internal - 147m2 Garage - 36m2)
- 4 Bedrooms
- Ensuite & walk-in robe to main bedroom
- Separate toilet to main bathroom
- Bed 2,3 & 4 include built-in robes
- Freshly painted open meals and family room
- Stainless steel Bosch gas cooktop and electric oven
- Whirlpool dishwasher
- Quantum Quartz stone bench top in kitchen
- Family sized laundry
- Linen cupboard
- Triple stacking doors to rear yard
- Covered entertaining alfresco
- Small courtyard to side of house
- Level yard, lush grass and tastefully landscaped
- Automatic double garage with internal access and access to rear yard
- Side gate access to rear
- 2,000 litre slimline water tank connected to toilets
- Brivis ducted gas heating throughout
- Rheem integrity 24 continuous flow gas hot water system
- Reverse cycle air conditioning to main living area
- Data points to main bedroom & bedroom 2
- NBN connected
- Foxtel outlet
- LED lighting throughout
- Freshly painted garage floor and driveway
- Investors note - previously rented at $590 per week
Read MoreThis warm and welcoming home has been freshly painted throughout and includes Italian slate hard wearing tiles, heavy duty carpet, Quantum Quartz stone bench top to kitchen, 2000 litre slimline water tank and LED lighting throughout.
The contemporary floor plan comprises a bright and airy open plan living and meals area and a modern clean line kitchen featuring stainless steel appliances including a Whirlpool dishwasher, Blanco 4 burner gas cooktop and electric oven.
Triple stacking doors from the meals area opens out to the undercover entertaining alfresco creating a well-balanced indoor/outdoor relationship. The rear yard has been beautifully landscaped and is low maintenance, allowing you more time to relax and entertain with your family and friends.
All 4 bedrooms are carpeted and are generous in size; the main bedroom includes a built-in robe and an ensuite with a floating vanity, while the other bedrooms all include built-in robes.
Completing this remarkable family home is the family sized laundry, Brivis ducted gas heating throughout, reverse cycle air conditioning, Rheem continuous hot water system, and automatic double garage with internal and rear yard access.
Positioned close to parkland, children’s playgrounds, walking trails, Burgmann school, Forde’s shopping district with the convenience of cafes, hairdressers, take-away shops, a supermarket and more. Gungahlin Marketplace is only a short drive away, with close access to Horse Park Drive creating an easy drive to Westfield Belconnen and Canberra City.
Key features:
- Block - 390m2
- Total living - 183m2 (Internal - 147m2 Garage - 36m2)
- 4 Bedrooms
- Ensuite & walk-in robe to main bedroom
- Separate toilet to main bathroom
- Bed 2,3 & 4 include built-in robes
- Freshly painted open meals and family room
- Stainless steel Bosch gas cooktop and electric oven
- Whirlpool dishwasher
- Quantum Quartz stone bench top in kitchen
- Family sized laundry
- Linen cupboard
- Triple stacking doors to rear yard
- Covered entertaining alfresco
- Small courtyard to side of house
- Level yard, lush grass and tastefully landscaped
- Automatic double garage with internal access and access to rear yard
- Side gate access to rear
- 2,000 litre slimline water tank connected to toilets
- Brivis ducted gas heating throughout
- Rheem integrity 24 continuous flow gas hot water system
- Reverse cycle air conditioning to main living area
- Data points to main bedroom & bedroom 2
- NBN connected
- Foxtel outlet
- LED lighting throughout
- Freshly painted garage floor and driveway
- Investors note - previously rented at $590 per week
Location
Lot 2/41 Helen Leonard Crescent
Forde ACT 2914
Details
4
2
2
EER: 5
House
Sold price on request
Rates: | $1,828.10 annually |
Land area: | 390 sqm (approx) |
Building size: | 183 sqm (approx) |
Set in an ultra-convenient location is this 4 bedroom, ensuite family home built by award winning Blackett Homes in 2010 and has been thoughtfully designed for the growing family as well as being finished to the highest of standards.
This warm and welcoming home has been freshly painted throughout and includes Italian slate hard wearing tiles, heavy duty carpet, Quantum Quartz stone bench top to kitchen, 2000 litre slimline water tank and LED lighting throughout.
The contemporary floor plan comprises a bright and airy open plan living and meals area and a modern clean line kitchen featuring stainless steel appliances including a Whirlpool dishwasher, Blanco 4 burner gas cooktop and electric oven.
Triple stacking doors from the meals area opens out to the undercover entertaining alfresco creating a well-balanced indoor/outdoor relationship. The rear yard has been beautifully landscaped and is low maintenance, allowing you more time to relax and entertain with your family and friends.
All 4 bedrooms are carpeted and are generous in size; the main bedroom includes a built-in robe and an ensuite with a floating vanity, while the other bedrooms all include built-in robes.
Completing this remarkable family home is the family sized laundry, Brivis ducted gas heating throughout, reverse cycle air conditioning, Rheem continuous hot water system, and automatic double garage with internal and rear yard access.
Positioned close to parkland, children’s playgrounds, walking trails, Burgmann school, Forde’s shopping district with the convenience of cafes, hairdressers, take-away shops, a supermarket and more. Gungahlin Marketplace is only a short drive away, with close access to Horse Park Drive creating an easy drive to Westfield Belconnen and Canberra City.
Key features:
- Block - 390m2
- Total living - 183m2 (Internal - 147m2 Garage - 36m2)
- 4 Bedrooms
- Ensuite & walk-in robe to main bedroom
- Separate toilet to main bathroom
- Bed 2,3 & 4 include built-in robes
- Freshly painted open meals and family room
- Stainless steel Bosch gas cooktop and electric oven
- Whirlpool dishwasher
- Quantum Quartz stone bench top in kitchen
- Family sized laundry
- Linen cupboard
- Triple stacking doors to rear yard
- Covered entertaining alfresco
- Small courtyard to side of house
- Level yard, lush grass and tastefully landscaped
- Automatic double garage with internal access and access to rear yard
- Side gate access to rear
- 2,000 litre slimline water tank connected to toilets
- Brivis ducted gas heating throughout
- Rheem integrity 24 continuous flow gas hot water system
- Reverse cycle air conditioning to main living area
- Data points to main bedroom & bedroom 2
- NBN connected
- Foxtel outlet
- LED lighting throughout
- Freshly painted garage floor and driveway
- Investors note - previously rented at $590 per week
Read MoreThis warm and welcoming home has been freshly painted throughout and includes Italian slate hard wearing tiles, heavy duty carpet, Quantum Quartz stone bench top to kitchen, 2000 litre slimline water tank and LED lighting throughout.
The contemporary floor plan comprises a bright and airy open plan living and meals area and a modern clean line kitchen featuring stainless steel appliances including a Whirlpool dishwasher, Blanco 4 burner gas cooktop and electric oven.
Triple stacking doors from the meals area opens out to the undercover entertaining alfresco creating a well-balanced indoor/outdoor relationship. The rear yard has been beautifully landscaped and is low maintenance, allowing you more time to relax and entertain with your family and friends.
All 4 bedrooms are carpeted and are generous in size; the main bedroom includes a built-in robe and an ensuite with a floating vanity, while the other bedrooms all include built-in robes.
Completing this remarkable family home is the family sized laundry, Brivis ducted gas heating throughout, reverse cycle air conditioning, Rheem continuous hot water system, and automatic double garage with internal and rear yard access.
Positioned close to parkland, children’s playgrounds, walking trails, Burgmann school, Forde’s shopping district with the convenience of cafes, hairdressers, take-away shops, a supermarket and more. Gungahlin Marketplace is only a short drive away, with close access to Horse Park Drive creating an easy drive to Westfield Belconnen and Canberra City.
Key features:
- Block - 390m2
- Total living - 183m2 (Internal - 147m2 Garage - 36m2)
- 4 Bedrooms
- Ensuite & walk-in robe to main bedroom
- Separate toilet to main bathroom
- Bed 2,3 & 4 include built-in robes
- Freshly painted open meals and family room
- Stainless steel Bosch gas cooktop and electric oven
- Whirlpool dishwasher
- Quantum Quartz stone bench top in kitchen
- Family sized laundry
- Linen cupboard
- Triple stacking doors to rear yard
- Covered entertaining alfresco
- Small courtyard to side of house
- Level yard, lush grass and tastefully landscaped
- Automatic double garage with internal access and access to rear yard
- Side gate access to rear
- 2,000 litre slimline water tank connected to toilets
- Brivis ducted gas heating throughout
- Rheem integrity 24 continuous flow gas hot water system
- Reverse cycle air conditioning to main living area
- Data points to main bedroom & bedroom 2
- NBN connected
- Foxtel outlet
- LED lighting throughout
- Freshly painted garage floor and driveway
- Investors note - previously rented at $590 per week
Inspect
Contact agent


