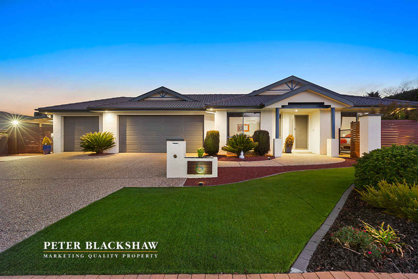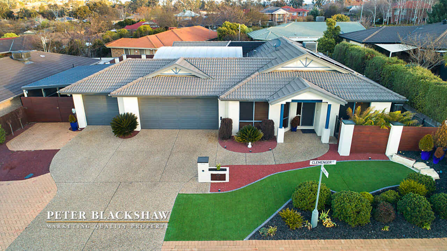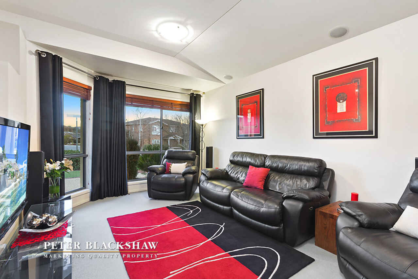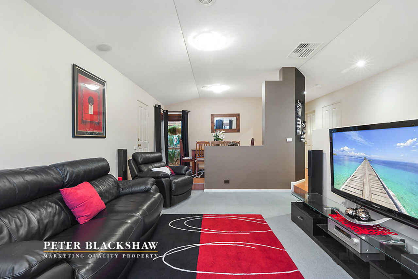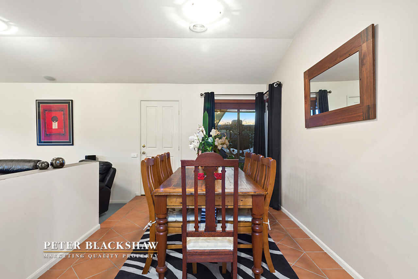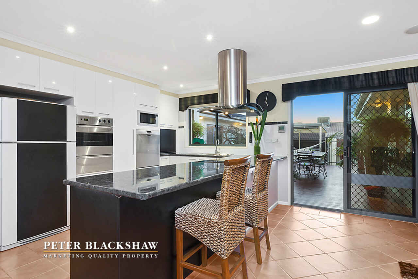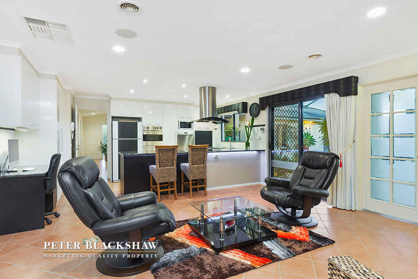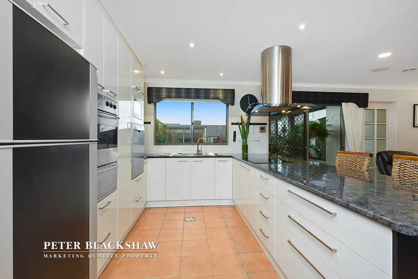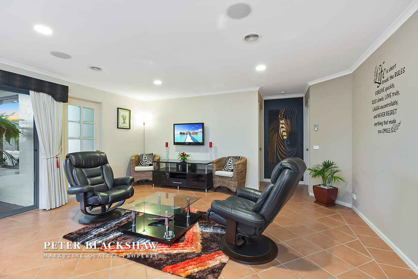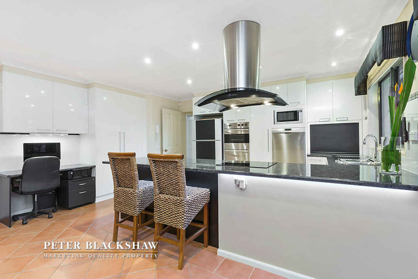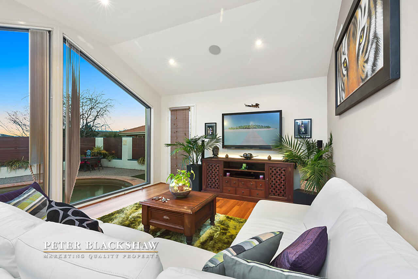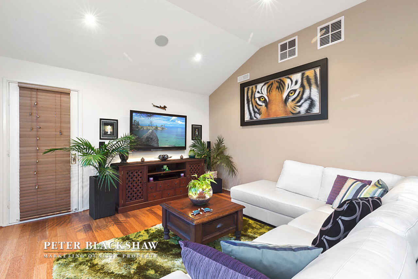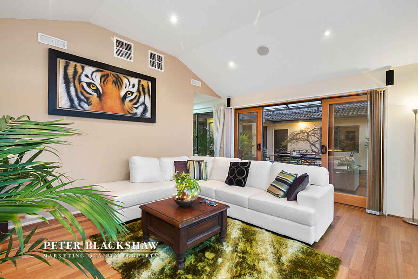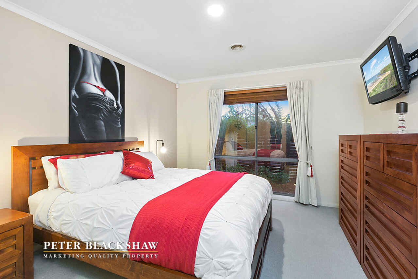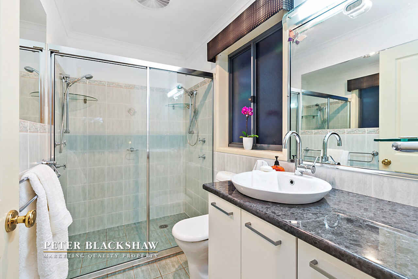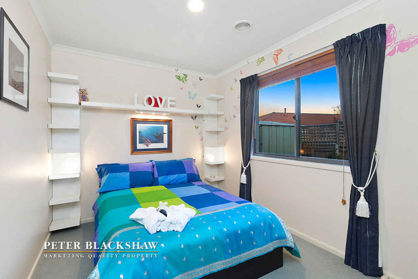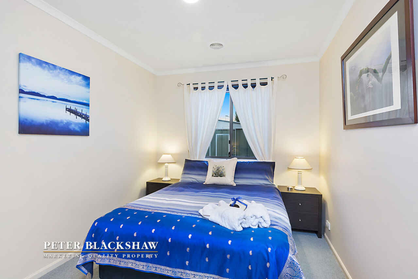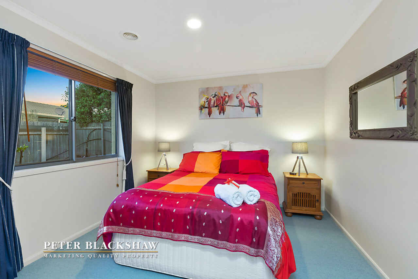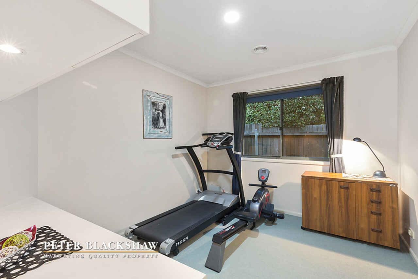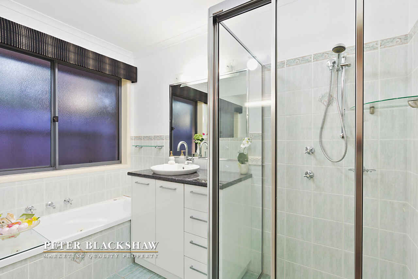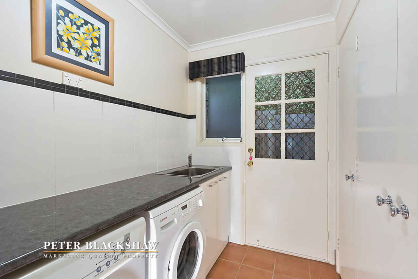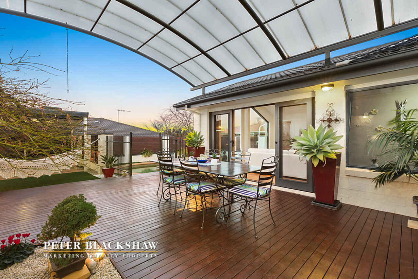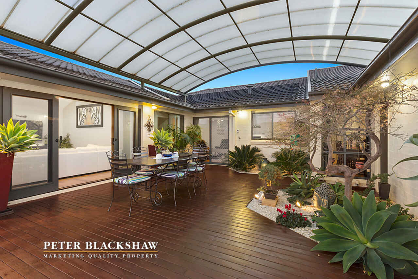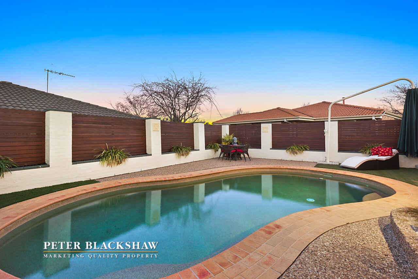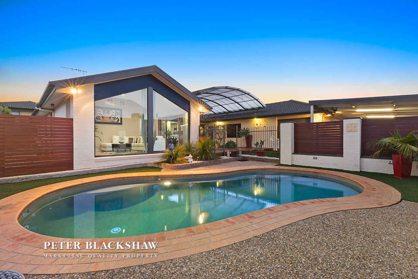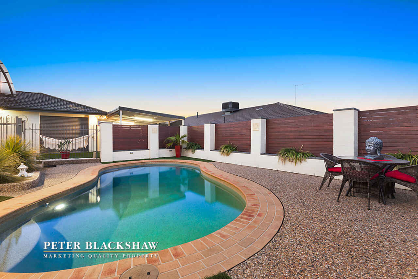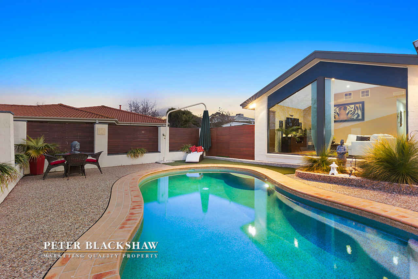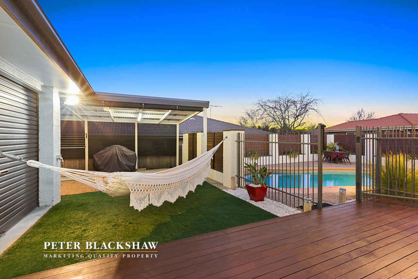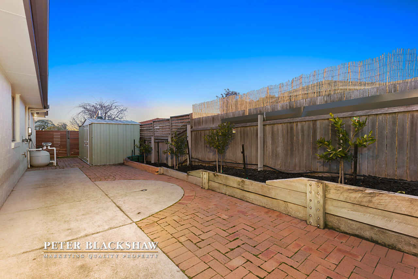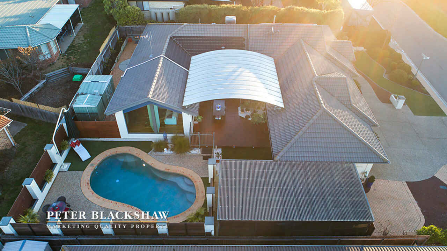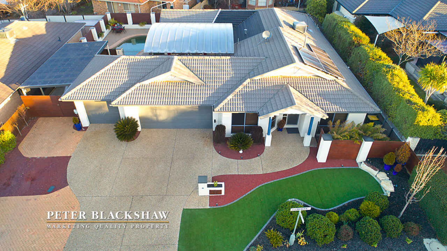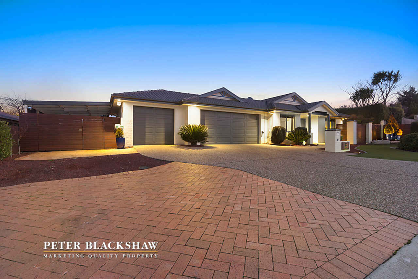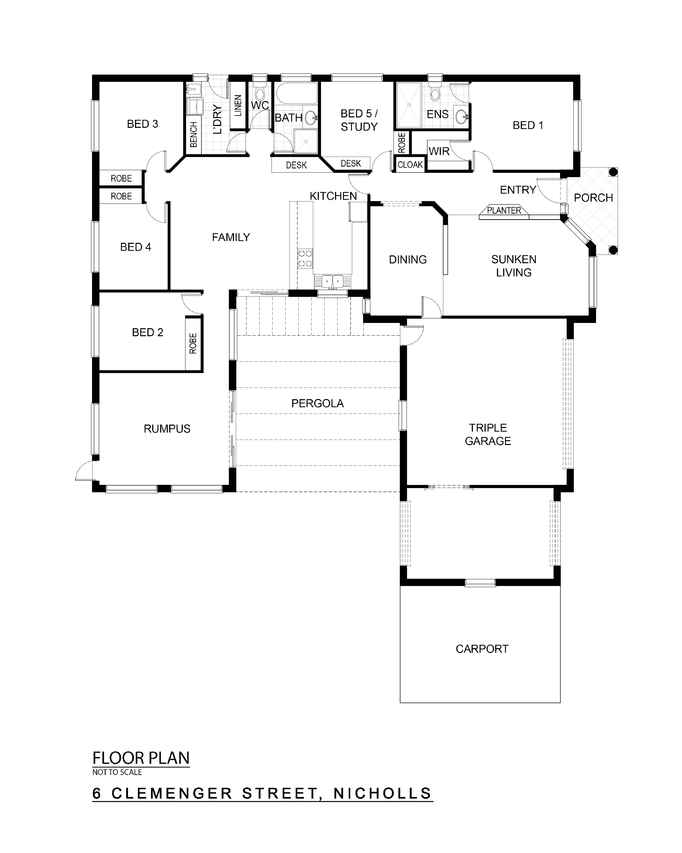A luxurious Harcourt Hill lifestyle awaits
Sold
Location
Lot 2/6 Clemenger Street
Nicholls ACT 2913
Details
5
2
4
EER: 4.5
House
Auction Saturday, 19 Aug 03:00 PM On site
Rates: | $2,308.65 annually |
Land area: | 713 sqm (approx) |
Building size: | 272 sqm (approx) |
Built by award winning Renaissance Homes this innovative floor plan is highly efficient and practical for full family households and passionate entertainers.
Renaissance Homes are known for their enviable reputation for delivering high quality homes, assuring the home owner that this 5 bedroom, ensuite property has been thoughtfully designed and finished to the highest of standards.
As you enter you are greeted by the large lounge room and separate dining room set to the front of the house, that is accompanied by the segregated master suite which includes a walk-in robe and an ensuite with a wall to wall shower.
A resort style feeling continues throughout as the floor plan effortlessly flows to the open plan family area featuring sliding doors and large windows with a leafy outlook to the rear yard. The chef of the family will be impressed as the kitchen is complete with quality stainless steel appliances including a Chef oven and grill, Smeg Dishwasher and Omega induction cooktop.
Floor to ceiling windows allow an abundance of natural light to sweep across the rumpus room and create a sense of tranquility connecting the interior with the outdoor entertaining areas.
You will be impressed by the quality of the commercial grade pergola that connects seamlessly to the resort-style pool area where you can enjoy the salt water, solar heated concrete pool. Adding to the tropical influence is the low maintenance gardens complete with synthetic grass and timber decking.
The other 4 bedrooms are generous in size and all include built-in robes, while bedroom 5 also offers a built-in desk making it the perfect home office.
Completing this remarkable family home is the family sized laundry, ducted gas heating and ducted evaporative cooling throughout, in-slab heating, built-in surround sound to all living areas, and automatic triple garage with internal and full access to rear yard.
Features:
- Block: 713m2
- Total house size: 272m2 (Living: 215m2 + Garage: 57m2)
- 5 bedrooms
- Segregated master suite
- Built-in robes to all bedrooms
- Walk-in robe to main bedroom
- Ensuite to main bedroom
- Main bathroom with separate toilet
- Lounge room
- Formal dining room
- Rumpus room with custom made blinds with access to rear yard
- Open plan family room
- Study nook to family room
- Upgraded kitchen with plenty of bench and cupboards
- Stainless steel Chef oven and grill
- Stainless steel Omega induction cooktop
- Stainless steel Smeg dishwasher
- LED lights under kitchen benchtop
- Commercial grade pergola
- Low maintenance gardens finished with synthetic grass and timber decking
- Salt water, solar heated concrete pool
- 1.8kwh solar panels
- Large laundry with cupboards and bench space
- Ducted gas heating
- Ducted evaporative cooling
- In-slab heating
- Built-in surround sound speakers throughout the living areas
- Back to base alarm system
- Automatic 3 car garage with internal and rear access
- Third garage with access to rear yard
- Carport with extra parking for boat, trailer etc.
- Large driveway with extra parking
Read MoreRenaissance Homes are known for their enviable reputation for delivering high quality homes, assuring the home owner that this 5 bedroom, ensuite property has been thoughtfully designed and finished to the highest of standards.
As you enter you are greeted by the large lounge room and separate dining room set to the front of the house, that is accompanied by the segregated master suite which includes a walk-in robe and an ensuite with a wall to wall shower.
A resort style feeling continues throughout as the floor plan effortlessly flows to the open plan family area featuring sliding doors and large windows with a leafy outlook to the rear yard. The chef of the family will be impressed as the kitchen is complete with quality stainless steel appliances including a Chef oven and grill, Smeg Dishwasher and Omega induction cooktop.
Floor to ceiling windows allow an abundance of natural light to sweep across the rumpus room and create a sense of tranquility connecting the interior with the outdoor entertaining areas.
You will be impressed by the quality of the commercial grade pergola that connects seamlessly to the resort-style pool area where you can enjoy the salt water, solar heated concrete pool. Adding to the tropical influence is the low maintenance gardens complete with synthetic grass and timber decking.
The other 4 bedrooms are generous in size and all include built-in robes, while bedroom 5 also offers a built-in desk making it the perfect home office.
Completing this remarkable family home is the family sized laundry, ducted gas heating and ducted evaporative cooling throughout, in-slab heating, built-in surround sound to all living areas, and automatic triple garage with internal and full access to rear yard.
Features:
- Block: 713m2
- Total house size: 272m2 (Living: 215m2 + Garage: 57m2)
- 5 bedrooms
- Segregated master suite
- Built-in robes to all bedrooms
- Walk-in robe to main bedroom
- Ensuite to main bedroom
- Main bathroom with separate toilet
- Lounge room
- Formal dining room
- Rumpus room with custom made blinds with access to rear yard
- Open plan family room
- Study nook to family room
- Upgraded kitchen with plenty of bench and cupboards
- Stainless steel Chef oven and grill
- Stainless steel Omega induction cooktop
- Stainless steel Smeg dishwasher
- LED lights under kitchen benchtop
- Commercial grade pergola
- Low maintenance gardens finished with synthetic grass and timber decking
- Salt water, solar heated concrete pool
- 1.8kwh solar panels
- Large laundry with cupboards and bench space
- Ducted gas heating
- Ducted evaporative cooling
- In-slab heating
- Built-in surround sound speakers throughout the living areas
- Back to base alarm system
- Automatic 3 car garage with internal and rear access
- Third garage with access to rear yard
- Carport with extra parking for boat, trailer etc.
- Large driveway with extra parking
Inspect
Contact agent
Listing agents
Built by award winning Renaissance Homes this innovative floor plan is highly efficient and practical for full family households and passionate entertainers.
Renaissance Homes are known for their enviable reputation for delivering high quality homes, assuring the home owner that this 5 bedroom, ensuite property has been thoughtfully designed and finished to the highest of standards.
As you enter you are greeted by the large lounge room and separate dining room set to the front of the house, that is accompanied by the segregated master suite which includes a walk-in robe and an ensuite with a wall to wall shower.
A resort style feeling continues throughout as the floor plan effortlessly flows to the open plan family area featuring sliding doors and large windows with a leafy outlook to the rear yard. The chef of the family will be impressed as the kitchen is complete with quality stainless steel appliances including a Chef oven and grill, Smeg Dishwasher and Omega induction cooktop.
Floor to ceiling windows allow an abundance of natural light to sweep across the rumpus room and create a sense of tranquility connecting the interior with the outdoor entertaining areas.
You will be impressed by the quality of the commercial grade pergola that connects seamlessly to the resort-style pool area where you can enjoy the salt water, solar heated concrete pool. Adding to the tropical influence is the low maintenance gardens complete with synthetic grass and timber decking.
The other 4 bedrooms are generous in size and all include built-in robes, while bedroom 5 also offers a built-in desk making it the perfect home office.
Completing this remarkable family home is the family sized laundry, ducted gas heating and ducted evaporative cooling throughout, in-slab heating, built-in surround sound to all living areas, and automatic triple garage with internal and full access to rear yard.
Features:
- Block: 713m2
- Total house size: 272m2 (Living: 215m2 + Garage: 57m2)
- 5 bedrooms
- Segregated master suite
- Built-in robes to all bedrooms
- Walk-in robe to main bedroom
- Ensuite to main bedroom
- Main bathroom with separate toilet
- Lounge room
- Formal dining room
- Rumpus room with custom made blinds with access to rear yard
- Open plan family room
- Study nook to family room
- Upgraded kitchen with plenty of bench and cupboards
- Stainless steel Chef oven and grill
- Stainless steel Omega induction cooktop
- Stainless steel Smeg dishwasher
- LED lights under kitchen benchtop
- Commercial grade pergola
- Low maintenance gardens finished with synthetic grass and timber decking
- Salt water, solar heated concrete pool
- 1.8kwh solar panels
- Large laundry with cupboards and bench space
- Ducted gas heating
- Ducted evaporative cooling
- In-slab heating
- Built-in surround sound speakers throughout the living areas
- Back to base alarm system
- Automatic 3 car garage with internal and rear access
- Third garage with access to rear yard
- Carport with extra parking for boat, trailer etc.
- Large driveway with extra parking
Read MoreRenaissance Homes are known for their enviable reputation for delivering high quality homes, assuring the home owner that this 5 bedroom, ensuite property has been thoughtfully designed and finished to the highest of standards.
As you enter you are greeted by the large lounge room and separate dining room set to the front of the house, that is accompanied by the segregated master suite which includes a walk-in robe and an ensuite with a wall to wall shower.
A resort style feeling continues throughout as the floor plan effortlessly flows to the open plan family area featuring sliding doors and large windows with a leafy outlook to the rear yard. The chef of the family will be impressed as the kitchen is complete with quality stainless steel appliances including a Chef oven and grill, Smeg Dishwasher and Omega induction cooktop.
Floor to ceiling windows allow an abundance of natural light to sweep across the rumpus room and create a sense of tranquility connecting the interior with the outdoor entertaining areas.
You will be impressed by the quality of the commercial grade pergola that connects seamlessly to the resort-style pool area where you can enjoy the salt water, solar heated concrete pool. Adding to the tropical influence is the low maintenance gardens complete with synthetic grass and timber decking.
The other 4 bedrooms are generous in size and all include built-in robes, while bedroom 5 also offers a built-in desk making it the perfect home office.
Completing this remarkable family home is the family sized laundry, ducted gas heating and ducted evaporative cooling throughout, in-slab heating, built-in surround sound to all living areas, and automatic triple garage with internal and full access to rear yard.
Features:
- Block: 713m2
- Total house size: 272m2 (Living: 215m2 + Garage: 57m2)
- 5 bedrooms
- Segregated master suite
- Built-in robes to all bedrooms
- Walk-in robe to main bedroom
- Ensuite to main bedroom
- Main bathroom with separate toilet
- Lounge room
- Formal dining room
- Rumpus room with custom made blinds with access to rear yard
- Open plan family room
- Study nook to family room
- Upgraded kitchen with plenty of bench and cupboards
- Stainless steel Chef oven and grill
- Stainless steel Omega induction cooktop
- Stainless steel Smeg dishwasher
- LED lights under kitchen benchtop
- Commercial grade pergola
- Low maintenance gardens finished with synthetic grass and timber decking
- Salt water, solar heated concrete pool
- 1.8kwh solar panels
- Large laundry with cupboards and bench space
- Ducted gas heating
- Ducted evaporative cooling
- In-slab heating
- Built-in surround sound speakers throughout the living areas
- Back to base alarm system
- Automatic 3 car garage with internal and rear access
- Third garage with access to rear yard
- Carport with extra parking for boat, trailer etc.
- Large driveway with extra parking
Location
Lot 2/6 Clemenger Street
Nicholls ACT 2913
Details
5
2
4
EER: 4.5
House
Auction Saturday, 19 Aug 03:00 PM On site
Rates: | $2,308.65 annually |
Land area: | 713 sqm (approx) |
Building size: | 272 sqm (approx) |
Built by award winning Renaissance Homes this innovative floor plan is highly efficient and practical for full family households and passionate entertainers.
Renaissance Homes are known for their enviable reputation for delivering high quality homes, assuring the home owner that this 5 bedroom, ensuite property has been thoughtfully designed and finished to the highest of standards.
As you enter you are greeted by the large lounge room and separate dining room set to the front of the house, that is accompanied by the segregated master suite which includes a walk-in robe and an ensuite with a wall to wall shower.
A resort style feeling continues throughout as the floor plan effortlessly flows to the open plan family area featuring sliding doors and large windows with a leafy outlook to the rear yard. The chef of the family will be impressed as the kitchen is complete with quality stainless steel appliances including a Chef oven and grill, Smeg Dishwasher and Omega induction cooktop.
Floor to ceiling windows allow an abundance of natural light to sweep across the rumpus room and create a sense of tranquility connecting the interior with the outdoor entertaining areas.
You will be impressed by the quality of the commercial grade pergola that connects seamlessly to the resort-style pool area where you can enjoy the salt water, solar heated concrete pool. Adding to the tropical influence is the low maintenance gardens complete with synthetic grass and timber decking.
The other 4 bedrooms are generous in size and all include built-in robes, while bedroom 5 also offers a built-in desk making it the perfect home office.
Completing this remarkable family home is the family sized laundry, ducted gas heating and ducted evaporative cooling throughout, in-slab heating, built-in surround sound to all living areas, and automatic triple garage with internal and full access to rear yard.
Features:
- Block: 713m2
- Total house size: 272m2 (Living: 215m2 + Garage: 57m2)
- 5 bedrooms
- Segregated master suite
- Built-in robes to all bedrooms
- Walk-in robe to main bedroom
- Ensuite to main bedroom
- Main bathroom with separate toilet
- Lounge room
- Formal dining room
- Rumpus room with custom made blinds with access to rear yard
- Open plan family room
- Study nook to family room
- Upgraded kitchen with plenty of bench and cupboards
- Stainless steel Chef oven and grill
- Stainless steel Omega induction cooktop
- Stainless steel Smeg dishwasher
- LED lights under kitchen benchtop
- Commercial grade pergola
- Low maintenance gardens finished with synthetic grass and timber decking
- Salt water, solar heated concrete pool
- 1.8kwh solar panels
- Large laundry with cupboards and bench space
- Ducted gas heating
- Ducted evaporative cooling
- In-slab heating
- Built-in surround sound speakers throughout the living areas
- Back to base alarm system
- Automatic 3 car garage with internal and rear access
- Third garage with access to rear yard
- Carport with extra parking for boat, trailer etc.
- Large driveway with extra parking
Read MoreRenaissance Homes are known for their enviable reputation for delivering high quality homes, assuring the home owner that this 5 bedroom, ensuite property has been thoughtfully designed and finished to the highest of standards.
As you enter you are greeted by the large lounge room and separate dining room set to the front of the house, that is accompanied by the segregated master suite which includes a walk-in robe and an ensuite with a wall to wall shower.
A resort style feeling continues throughout as the floor plan effortlessly flows to the open plan family area featuring sliding doors and large windows with a leafy outlook to the rear yard. The chef of the family will be impressed as the kitchen is complete with quality stainless steel appliances including a Chef oven and grill, Smeg Dishwasher and Omega induction cooktop.
Floor to ceiling windows allow an abundance of natural light to sweep across the rumpus room and create a sense of tranquility connecting the interior with the outdoor entertaining areas.
You will be impressed by the quality of the commercial grade pergola that connects seamlessly to the resort-style pool area where you can enjoy the salt water, solar heated concrete pool. Adding to the tropical influence is the low maintenance gardens complete with synthetic grass and timber decking.
The other 4 bedrooms are generous in size and all include built-in robes, while bedroom 5 also offers a built-in desk making it the perfect home office.
Completing this remarkable family home is the family sized laundry, ducted gas heating and ducted evaporative cooling throughout, in-slab heating, built-in surround sound to all living areas, and automatic triple garage with internal and full access to rear yard.
Features:
- Block: 713m2
- Total house size: 272m2 (Living: 215m2 + Garage: 57m2)
- 5 bedrooms
- Segregated master suite
- Built-in robes to all bedrooms
- Walk-in robe to main bedroom
- Ensuite to main bedroom
- Main bathroom with separate toilet
- Lounge room
- Formal dining room
- Rumpus room with custom made blinds with access to rear yard
- Open plan family room
- Study nook to family room
- Upgraded kitchen with plenty of bench and cupboards
- Stainless steel Chef oven and grill
- Stainless steel Omega induction cooktop
- Stainless steel Smeg dishwasher
- LED lights under kitchen benchtop
- Commercial grade pergola
- Low maintenance gardens finished with synthetic grass and timber decking
- Salt water, solar heated concrete pool
- 1.8kwh solar panels
- Large laundry with cupboards and bench space
- Ducted gas heating
- Ducted evaporative cooling
- In-slab heating
- Built-in surround sound speakers throughout the living areas
- Back to base alarm system
- Automatic 3 car garage with internal and rear access
- Third garage with access to rear yard
- Carport with extra parking for boat, trailer etc.
- Large driveway with extra parking
Inspect
Contact agent


