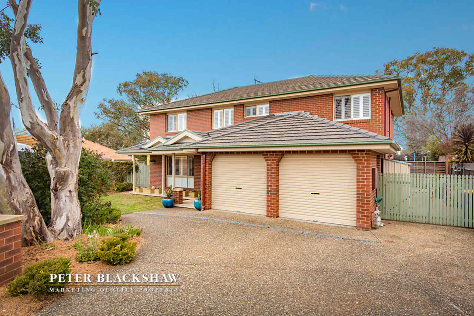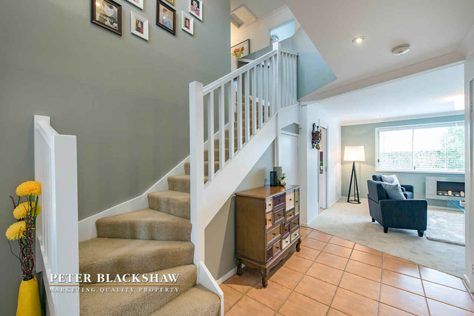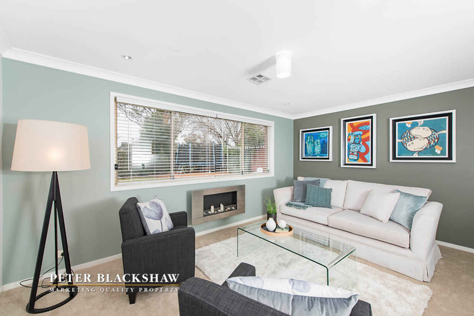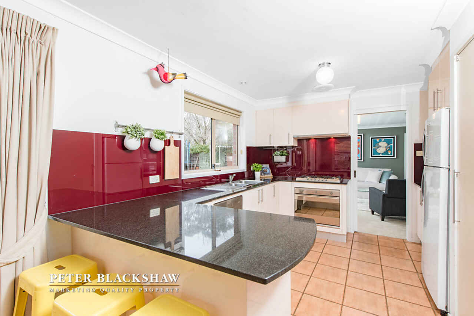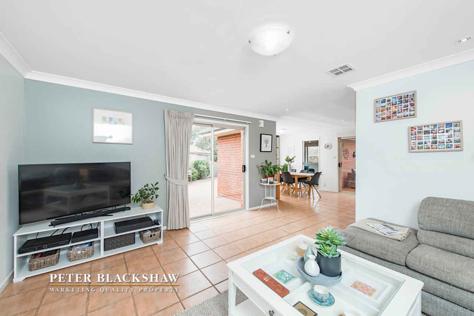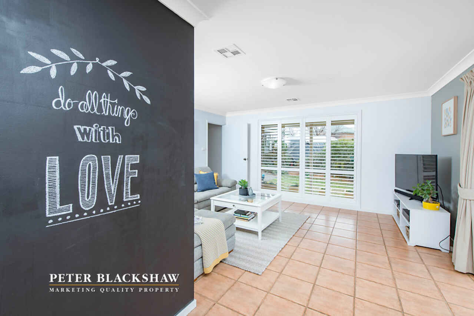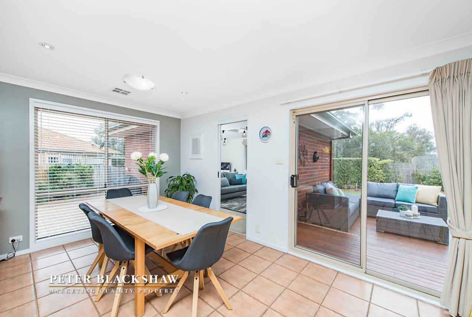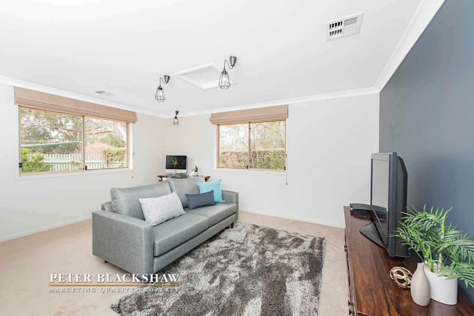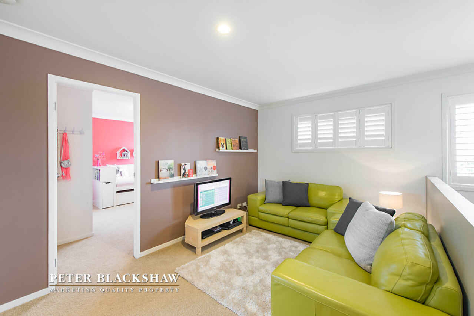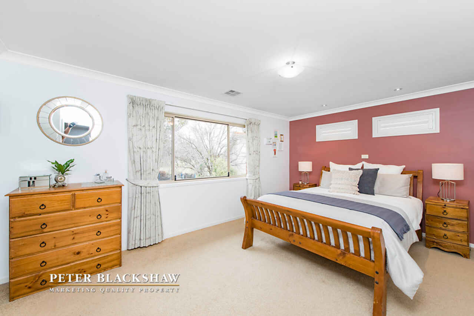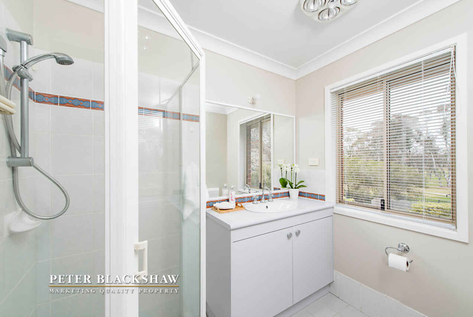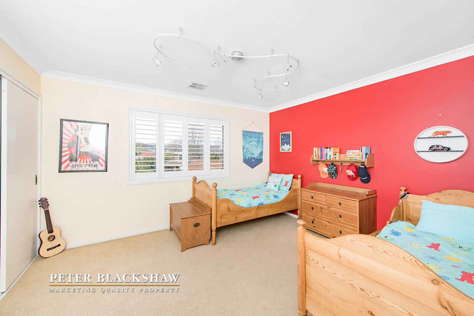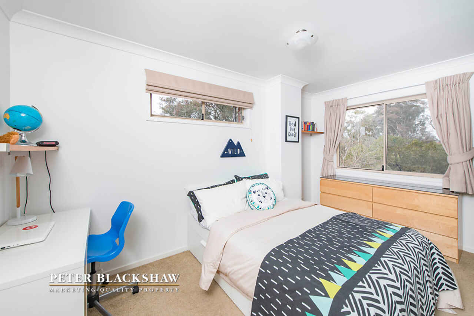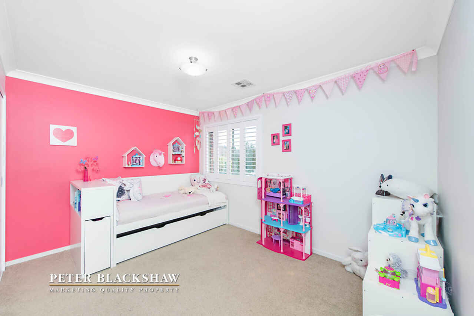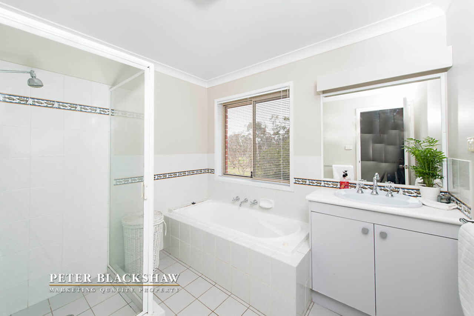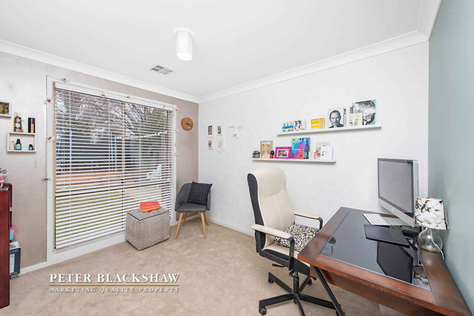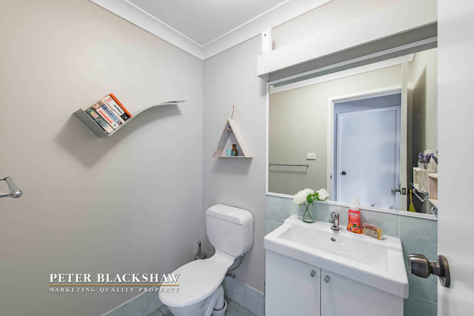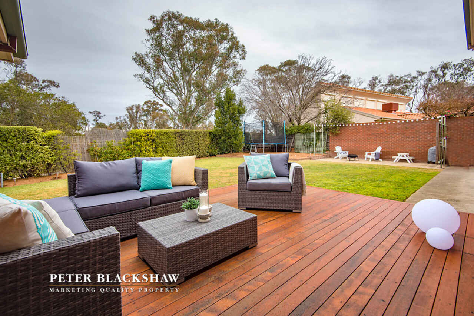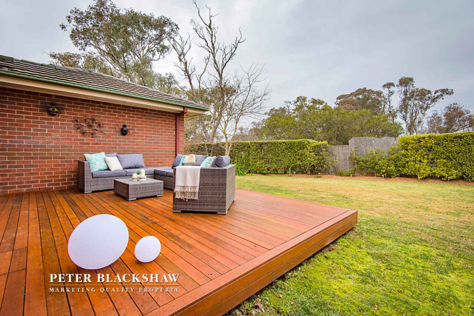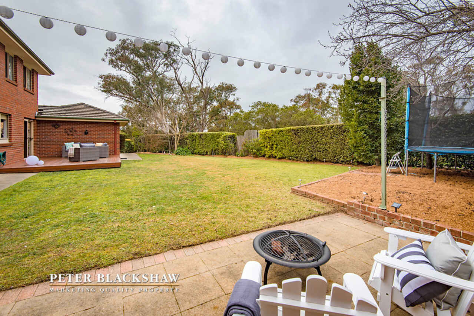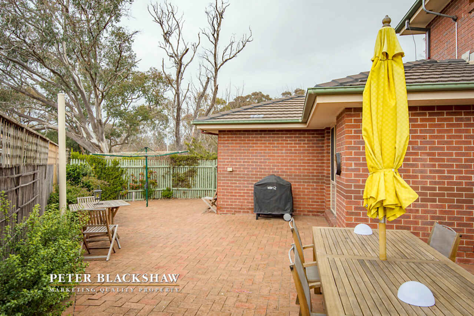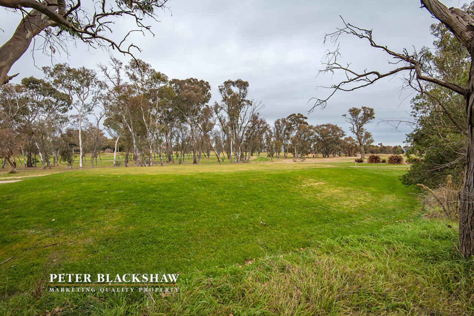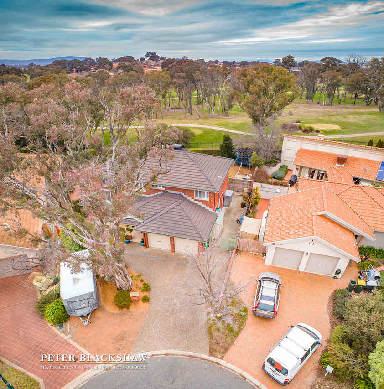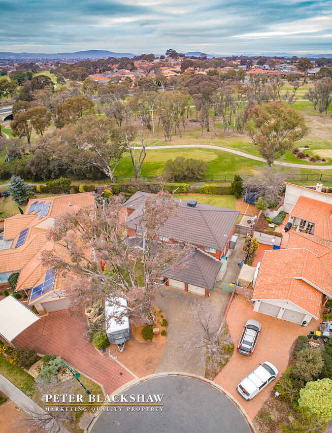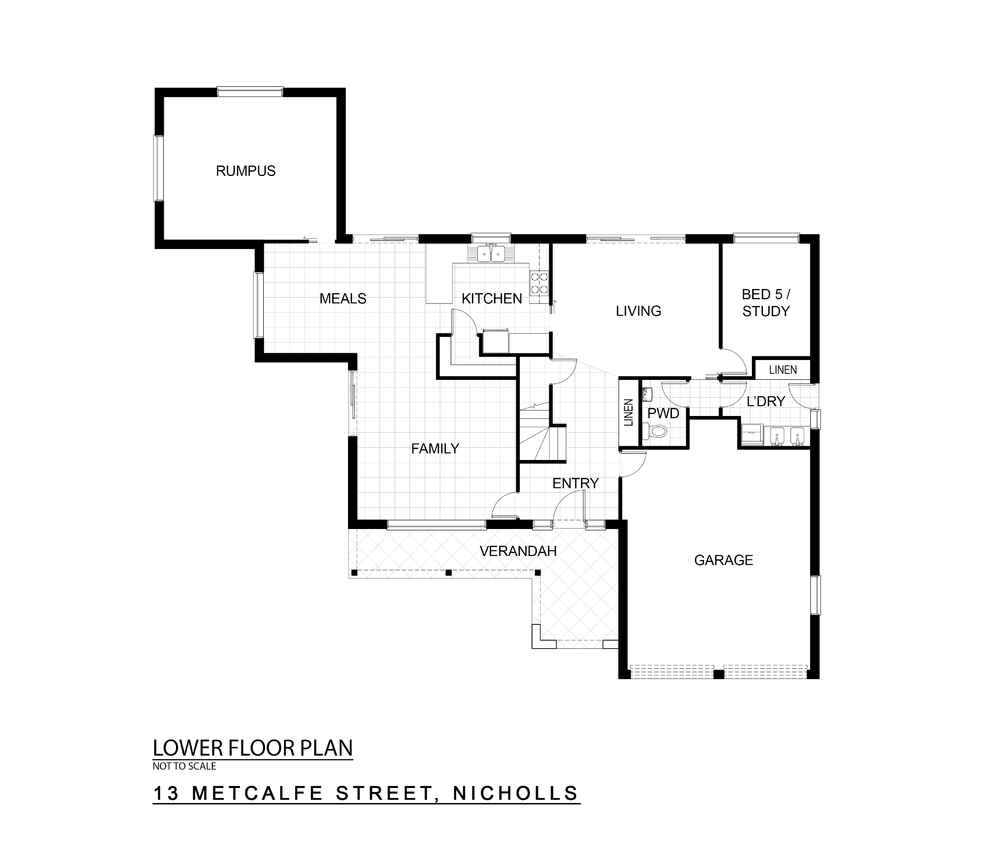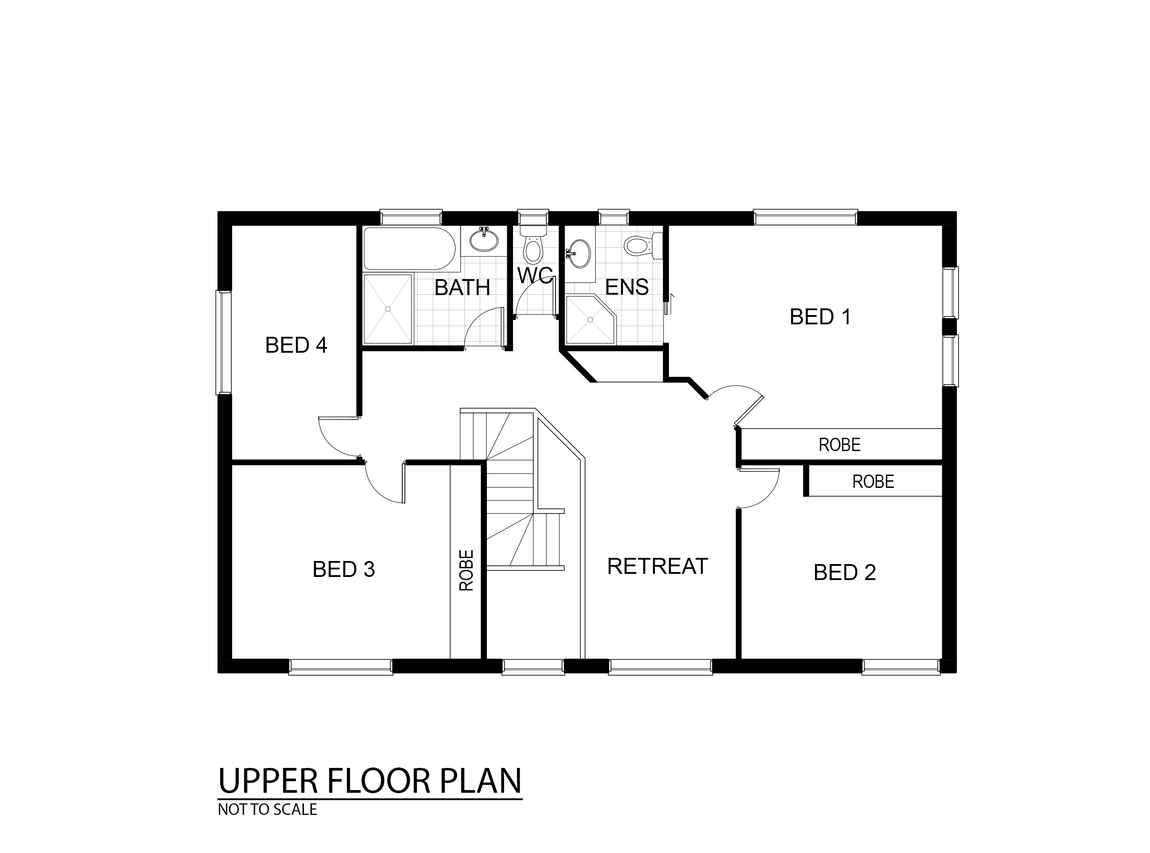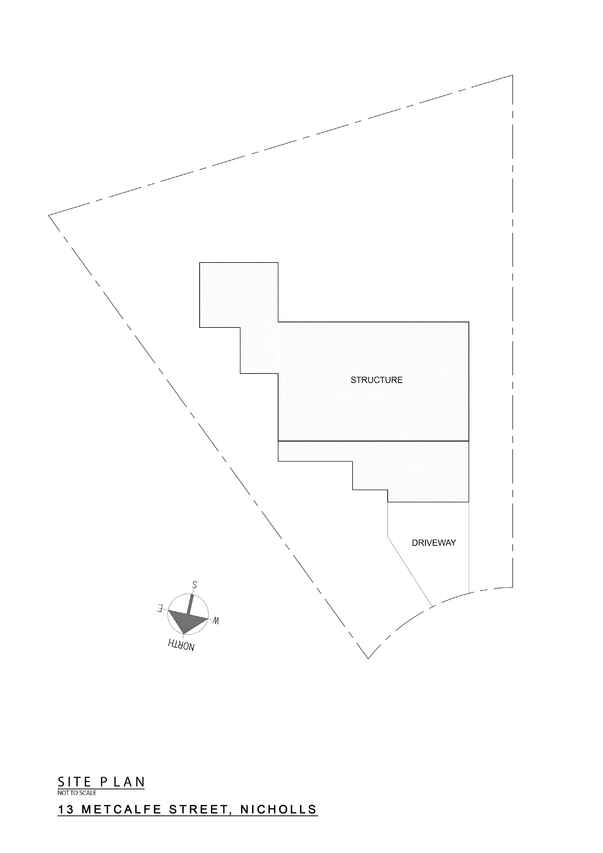Spacious family home in prestigious Harcourt Hill
Sold
Location
Lot 20/13 Metcalfe Street
Nicholls ACT 2913
Details
5
2
2
EER: 4
House
Auction Saturday, 29 Jul 03:00 PM On site
Rates: | $3,362.07 annually |
Land area: | 813 sqm (approx) |
Building size: | 294 sqm (approx) |
Set on a large and leafy 813m2 block in prestigious Harcourt Hill is this spacious, 5 bedroom home backing directly onto the 9th hole of the Gold Creek Golf Course. Accommodating to the large and growing family, it provides a fantastic level of flexible living and entertainment options.
Full-family households can enjoy the luxury of spacious living with 5 separate living areas, that provide plenty of space for each family member to help with the hustle and bustle of family life.
Situated on the lower level you will find the large family room, rumpus room, living room, kitchen, meals area, powder room and bedroom 5, which is perfect to be used as a home office. The other 4 good sized bedrooms are found on the upper level, along with the main bathroom and retreat. The main bedroom offers outstanding views over the rear yard towards the golf course, and features an ensuite and a full wall of built-in robes, while bedrooms 2 and 3 also include built-in robes.
The kitchen is modern and well-equipped, featuring a stylish red gloss splashback and dark stone benchtops, and offers quality stainless steel Smeg appliances including a 5 burner gas cooktop. Leading from the kitchen and meals area is the large outdoor entertaining area which overlooks the spacious rear yard that has beautiful established hedges and lush grass.
Perfectly located within walking distance to the Gold Creek Country Club, Gold Creek Primary and High School, Holy Spirit Primary School, St John Paul II Catholic College and public transport, and only a short drive to Gold Creek Federation Square, the Gungahlin Marketplace, Casey Market Town and easy access to Barton Highway, an inspection of this home is highly recommended to fully appreciate the residential and lifestyle opportunity on offer.
Features:
- Block: 813m2
- Total house size: 294m2 (Living area: 253m2 + garage: 41m2)
- Cul-de-sac location
- 5 bedrooms
- Main bedroom with ensuite and built-in robe
- Bedrooms 2 and 3 with built-in robes
- Main bathroom and separate toilet upstairs
- Family room
- Living room
- Meals area
- Rumpus room
- Upstairs retreat
- Modern kitchen fitted with a stylish red gloss splash back and black stone benchtops
- Stainless steel Smeg 5 burner gas cooktop
- Stainless steel Smeg oven
- Stainless steel Smeg Dishwasher
- Walk-in pantry
- Powder room situated downstairs
- Laundry with external access to the rear yard
- Under stairs storage and linen cupboard to lower level
- Linen closet to upper level
- Brand new carpet fitted downstairs (Rumpus room, living room and bed 5/study)
- Ducted gas heating
- Ducted evaporative cooling
- Ducted vacuum
- NBN connected
- Spacious rear yard
- Large entertaining area
- Outdoor natural gas bayonet for the BBQ
- Irrigation system
- Automatic double garage with internal access + extra length for storage
- Extra parking options ideal for boat, caravan, trailer etc
- Backing the Gold Creek Country Club golf course
- Close to Gold Creek Federation Square
- Within walking distance to Gold Creek Country Club, Gold Creek Primary and High School, Holy Spirit Primary School and St John Paul II Catholic College
- Easy access to Barton Highway
- Short drive to the Gungahlin Marketplace and Casey Market Town
Read MoreFull-family households can enjoy the luxury of spacious living with 5 separate living areas, that provide plenty of space for each family member to help with the hustle and bustle of family life.
Situated on the lower level you will find the large family room, rumpus room, living room, kitchen, meals area, powder room and bedroom 5, which is perfect to be used as a home office. The other 4 good sized bedrooms are found on the upper level, along with the main bathroom and retreat. The main bedroom offers outstanding views over the rear yard towards the golf course, and features an ensuite and a full wall of built-in robes, while bedrooms 2 and 3 also include built-in robes.
The kitchen is modern and well-equipped, featuring a stylish red gloss splashback and dark stone benchtops, and offers quality stainless steel Smeg appliances including a 5 burner gas cooktop. Leading from the kitchen and meals area is the large outdoor entertaining area which overlooks the spacious rear yard that has beautiful established hedges and lush grass.
Perfectly located within walking distance to the Gold Creek Country Club, Gold Creek Primary and High School, Holy Spirit Primary School, St John Paul II Catholic College and public transport, and only a short drive to Gold Creek Federation Square, the Gungahlin Marketplace, Casey Market Town and easy access to Barton Highway, an inspection of this home is highly recommended to fully appreciate the residential and lifestyle opportunity on offer.
Features:
- Block: 813m2
- Total house size: 294m2 (Living area: 253m2 + garage: 41m2)
- Cul-de-sac location
- 5 bedrooms
- Main bedroom with ensuite and built-in robe
- Bedrooms 2 and 3 with built-in robes
- Main bathroom and separate toilet upstairs
- Family room
- Living room
- Meals area
- Rumpus room
- Upstairs retreat
- Modern kitchen fitted with a stylish red gloss splash back and black stone benchtops
- Stainless steel Smeg 5 burner gas cooktop
- Stainless steel Smeg oven
- Stainless steel Smeg Dishwasher
- Walk-in pantry
- Powder room situated downstairs
- Laundry with external access to the rear yard
- Under stairs storage and linen cupboard to lower level
- Linen closet to upper level
- Brand new carpet fitted downstairs (Rumpus room, living room and bed 5/study)
- Ducted gas heating
- Ducted evaporative cooling
- Ducted vacuum
- NBN connected
- Spacious rear yard
- Large entertaining area
- Outdoor natural gas bayonet for the BBQ
- Irrigation system
- Automatic double garage with internal access + extra length for storage
- Extra parking options ideal for boat, caravan, trailer etc
- Backing the Gold Creek Country Club golf course
- Close to Gold Creek Federation Square
- Within walking distance to Gold Creek Country Club, Gold Creek Primary and High School, Holy Spirit Primary School and St John Paul II Catholic College
- Easy access to Barton Highway
- Short drive to the Gungahlin Marketplace and Casey Market Town
Inspect
Contact agent
Listing agents
Set on a large and leafy 813m2 block in prestigious Harcourt Hill is this spacious, 5 bedroom home backing directly onto the 9th hole of the Gold Creek Golf Course. Accommodating to the large and growing family, it provides a fantastic level of flexible living and entertainment options.
Full-family households can enjoy the luxury of spacious living with 5 separate living areas, that provide plenty of space for each family member to help with the hustle and bustle of family life.
Situated on the lower level you will find the large family room, rumpus room, living room, kitchen, meals area, powder room and bedroom 5, which is perfect to be used as a home office. The other 4 good sized bedrooms are found on the upper level, along with the main bathroom and retreat. The main bedroom offers outstanding views over the rear yard towards the golf course, and features an ensuite and a full wall of built-in robes, while bedrooms 2 and 3 also include built-in robes.
The kitchen is modern and well-equipped, featuring a stylish red gloss splashback and dark stone benchtops, and offers quality stainless steel Smeg appliances including a 5 burner gas cooktop. Leading from the kitchen and meals area is the large outdoor entertaining area which overlooks the spacious rear yard that has beautiful established hedges and lush grass.
Perfectly located within walking distance to the Gold Creek Country Club, Gold Creek Primary and High School, Holy Spirit Primary School, St John Paul II Catholic College and public transport, and only a short drive to Gold Creek Federation Square, the Gungahlin Marketplace, Casey Market Town and easy access to Barton Highway, an inspection of this home is highly recommended to fully appreciate the residential and lifestyle opportunity on offer.
Features:
- Block: 813m2
- Total house size: 294m2 (Living area: 253m2 + garage: 41m2)
- Cul-de-sac location
- 5 bedrooms
- Main bedroom with ensuite and built-in robe
- Bedrooms 2 and 3 with built-in robes
- Main bathroom and separate toilet upstairs
- Family room
- Living room
- Meals area
- Rumpus room
- Upstairs retreat
- Modern kitchen fitted with a stylish red gloss splash back and black stone benchtops
- Stainless steel Smeg 5 burner gas cooktop
- Stainless steel Smeg oven
- Stainless steel Smeg Dishwasher
- Walk-in pantry
- Powder room situated downstairs
- Laundry with external access to the rear yard
- Under stairs storage and linen cupboard to lower level
- Linen closet to upper level
- Brand new carpet fitted downstairs (Rumpus room, living room and bed 5/study)
- Ducted gas heating
- Ducted evaporative cooling
- Ducted vacuum
- NBN connected
- Spacious rear yard
- Large entertaining area
- Outdoor natural gas bayonet for the BBQ
- Irrigation system
- Automatic double garage with internal access + extra length for storage
- Extra parking options ideal for boat, caravan, trailer etc
- Backing the Gold Creek Country Club golf course
- Close to Gold Creek Federation Square
- Within walking distance to Gold Creek Country Club, Gold Creek Primary and High School, Holy Spirit Primary School and St John Paul II Catholic College
- Easy access to Barton Highway
- Short drive to the Gungahlin Marketplace and Casey Market Town
Read MoreFull-family households can enjoy the luxury of spacious living with 5 separate living areas, that provide plenty of space for each family member to help with the hustle and bustle of family life.
Situated on the lower level you will find the large family room, rumpus room, living room, kitchen, meals area, powder room and bedroom 5, which is perfect to be used as a home office. The other 4 good sized bedrooms are found on the upper level, along with the main bathroom and retreat. The main bedroom offers outstanding views over the rear yard towards the golf course, and features an ensuite and a full wall of built-in robes, while bedrooms 2 and 3 also include built-in robes.
The kitchen is modern and well-equipped, featuring a stylish red gloss splashback and dark stone benchtops, and offers quality stainless steel Smeg appliances including a 5 burner gas cooktop. Leading from the kitchen and meals area is the large outdoor entertaining area which overlooks the spacious rear yard that has beautiful established hedges and lush grass.
Perfectly located within walking distance to the Gold Creek Country Club, Gold Creek Primary and High School, Holy Spirit Primary School, St John Paul II Catholic College and public transport, and only a short drive to Gold Creek Federation Square, the Gungahlin Marketplace, Casey Market Town and easy access to Barton Highway, an inspection of this home is highly recommended to fully appreciate the residential and lifestyle opportunity on offer.
Features:
- Block: 813m2
- Total house size: 294m2 (Living area: 253m2 + garage: 41m2)
- Cul-de-sac location
- 5 bedrooms
- Main bedroom with ensuite and built-in robe
- Bedrooms 2 and 3 with built-in robes
- Main bathroom and separate toilet upstairs
- Family room
- Living room
- Meals area
- Rumpus room
- Upstairs retreat
- Modern kitchen fitted with a stylish red gloss splash back and black stone benchtops
- Stainless steel Smeg 5 burner gas cooktop
- Stainless steel Smeg oven
- Stainless steel Smeg Dishwasher
- Walk-in pantry
- Powder room situated downstairs
- Laundry with external access to the rear yard
- Under stairs storage and linen cupboard to lower level
- Linen closet to upper level
- Brand new carpet fitted downstairs (Rumpus room, living room and bed 5/study)
- Ducted gas heating
- Ducted evaporative cooling
- Ducted vacuum
- NBN connected
- Spacious rear yard
- Large entertaining area
- Outdoor natural gas bayonet for the BBQ
- Irrigation system
- Automatic double garage with internal access + extra length for storage
- Extra parking options ideal for boat, caravan, trailer etc
- Backing the Gold Creek Country Club golf course
- Close to Gold Creek Federation Square
- Within walking distance to Gold Creek Country Club, Gold Creek Primary and High School, Holy Spirit Primary School and St John Paul II Catholic College
- Easy access to Barton Highway
- Short drive to the Gungahlin Marketplace and Casey Market Town
Location
Lot 20/13 Metcalfe Street
Nicholls ACT 2913
Details
5
2
2
EER: 4
House
Auction Saturday, 29 Jul 03:00 PM On site
Rates: | $3,362.07 annually |
Land area: | 813 sqm (approx) |
Building size: | 294 sqm (approx) |
Set on a large and leafy 813m2 block in prestigious Harcourt Hill is this spacious, 5 bedroom home backing directly onto the 9th hole of the Gold Creek Golf Course. Accommodating to the large and growing family, it provides a fantastic level of flexible living and entertainment options.
Full-family households can enjoy the luxury of spacious living with 5 separate living areas, that provide plenty of space for each family member to help with the hustle and bustle of family life.
Situated on the lower level you will find the large family room, rumpus room, living room, kitchen, meals area, powder room and bedroom 5, which is perfect to be used as a home office. The other 4 good sized bedrooms are found on the upper level, along with the main bathroom and retreat. The main bedroom offers outstanding views over the rear yard towards the golf course, and features an ensuite and a full wall of built-in robes, while bedrooms 2 and 3 also include built-in robes.
The kitchen is modern and well-equipped, featuring a stylish red gloss splashback and dark stone benchtops, and offers quality stainless steel Smeg appliances including a 5 burner gas cooktop. Leading from the kitchen and meals area is the large outdoor entertaining area which overlooks the spacious rear yard that has beautiful established hedges and lush grass.
Perfectly located within walking distance to the Gold Creek Country Club, Gold Creek Primary and High School, Holy Spirit Primary School, St John Paul II Catholic College and public transport, and only a short drive to Gold Creek Federation Square, the Gungahlin Marketplace, Casey Market Town and easy access to Barton Highway, an inspection of this home is highly recommended to fully appreciate the residential and lifestyle opportunity on offer.
Features:
- Block: 813m2
- Total house size: 294m2 (Living area: 253m2 + garage: 41m2)
- Cul-de-sac location
- 5 bedrooms
- Main bedroom with ensuite and built-in robe
- Bedrooms 2 and 3 with built-in robes
- Main bathroom and separate toilet upstairs
- Family room
- Living room
- Meals area
- Rumpus room
- Upstairs retreat
- Modern kitchen fitted with a stylish red gloss splash back and black stone benchtops
- Stainless steel Smeg 5 burner gas cooktop
- Stainless steel Smeg oven
- Stainless steel Smeg Dishwasher
- Walk-in pantry
- Powder room situated downstairs
- Laundry with external access to the rear yard
- Under stairs storage and linen cupboard to lower level
- Linen closet to upper level
- Brand new carpet fitted downstairs (Rumpus room, living room and bed 5/study)
- Ducted gas heating
- Ducted evaporative cooling
- Ducted vacuum
- NBN connected
- Spacious rear yard
- Large entertaining area
- Outdoor natural gas bayonet for the BBQ
- Irrigation system
- Automatic double garage with internal access + extra length for storage
- Extra parking options ideal for boat, caravan, trailer etc
- Backing the Gold Creek Country Club golf course
- Close to Gold Creek Federation Square
- Within walking distance to Gold Creek Country Club, Gold Creek Primary and High School, Holy Spirit Primary School and St John Paul II Catholic College
- Easy access to Barton Highway
- Short drive to the Gungahlin Marketplace and Casey Market Town
Read MoreFull-family households can enjoy the luxury of spacious living with 5 separate living areas, that provide plenty of space for each family member to help with the hustle and bustle of family life.
Situated on the lower level you will find the large family room, rumpus room, living room, kitchen, meals area, powder room and bedroom 5, which is perfect to be used as a home office. The other 4 good sized bedrooms are found on the upper level, along with the main bathroom and retreat. The main bedroom offers outstanding views over the rear yard towards the golf course, and features an ensuite and a full wall of built-in robes, while bedrooms 2 and 3 also include built-in robes.
The kitchen is modern and well-equipped, featuring a stylish red gloss splashback and dark stone benchtops, and offers quality stainless steel Smeg appliances including a 5 burner gas cooktop. Leading from the kitchen and meals area is the large outdoor entertaining area which overlooks the spacious rear yard that has beautiful established hedges and lush grass.
Perfectly located within walking distance to the Gold Creek Country Club, Gold Creek Primary and High School, Holy Spirit Primary School, St John Paul II Catholic College and public transport, and only a short drive to Gold Creek Federation Square, the Gungahlin Marketplace, Casey Market Town and easy access to Barton Highway, an inspection of this home is highly recommended to fully appreciate the residential and lifestyle opportunity on offer.
Features:
- Block: 813m2
- Total house size: 294m2 (Living area: 253m2 + garage: 41m2)
- Cul-de-sac location
- 5 bedrooms
- Main bedroom with ensuite and built-in robe
- Bedrooms 2 and 3 with built-in robes
- Main bathroom and separate toilet upstairs
- Family room
- Living room
- Meals area
- Rumpus room
- Upstairs retreat
- Modern kitchen fitted with a stylish red gloss splash back and black stone benchtops
- Stainless steel Smeg 5 burner gas cooktop
- Stainless steel Smeg oven
- Stainless steel Smeg Dishwasher
- Walk-in pantry
- Powder room situated downstairs
- Laundry with external access to the rear yard
- Under stairs storage and linen cupboard to lower level
- Linen closet to upper level
- Brand new carpet fitted downstairs (Rumpus room, living room and bed 5/study)
- Ducted gas heating
- Ducted evaporative cooling
- Ducted vacuum
- NBN connected
- Spacious rear yard
- Large entertaining area
- Outdoor natural gas bayonet for the BBQ
- Irrigation system
- Automatic double garage with internal access + extra length for storage
- Extra parking options ideal for boat, caravan, trailer etc
- Backing the Gold Creek Country Club golf course
- Close to Gold Creek Federation Square
- Within walking distance to Gold Creek Country Club, Gold Creek Primary and High School, Holy Spirit Primary School and St John Paul II Catholic College
- Easy access to Barton Highway
- Short drive to the Gungahlin Marketplace and Casey Market Town
Inspect
Contact agent


