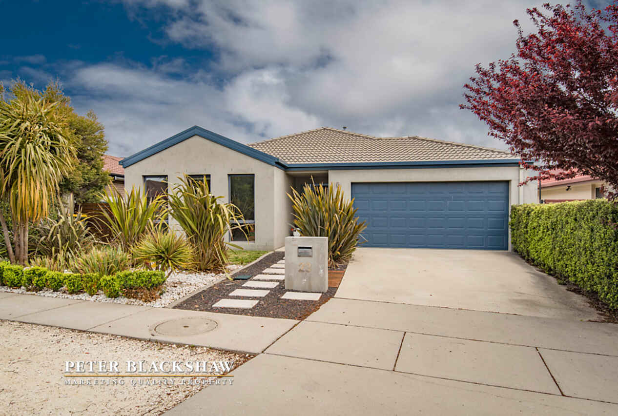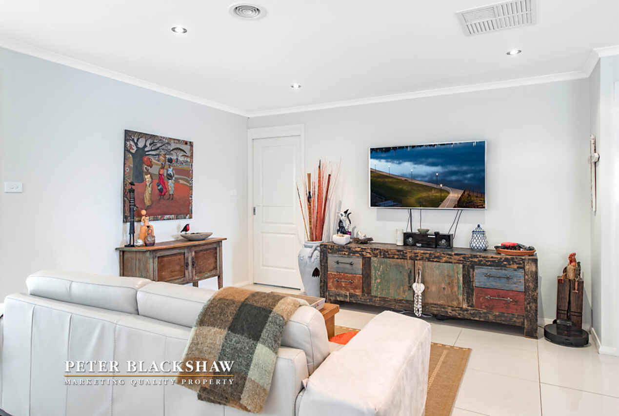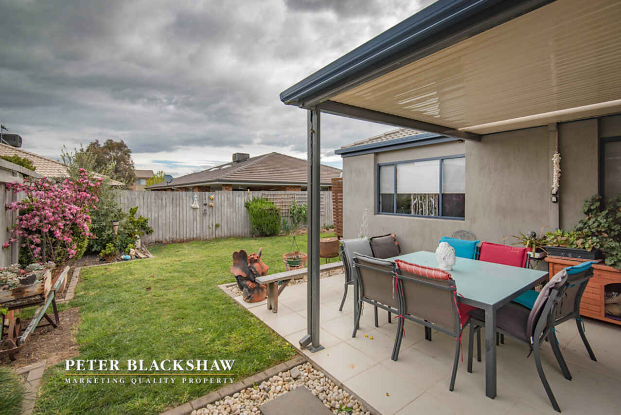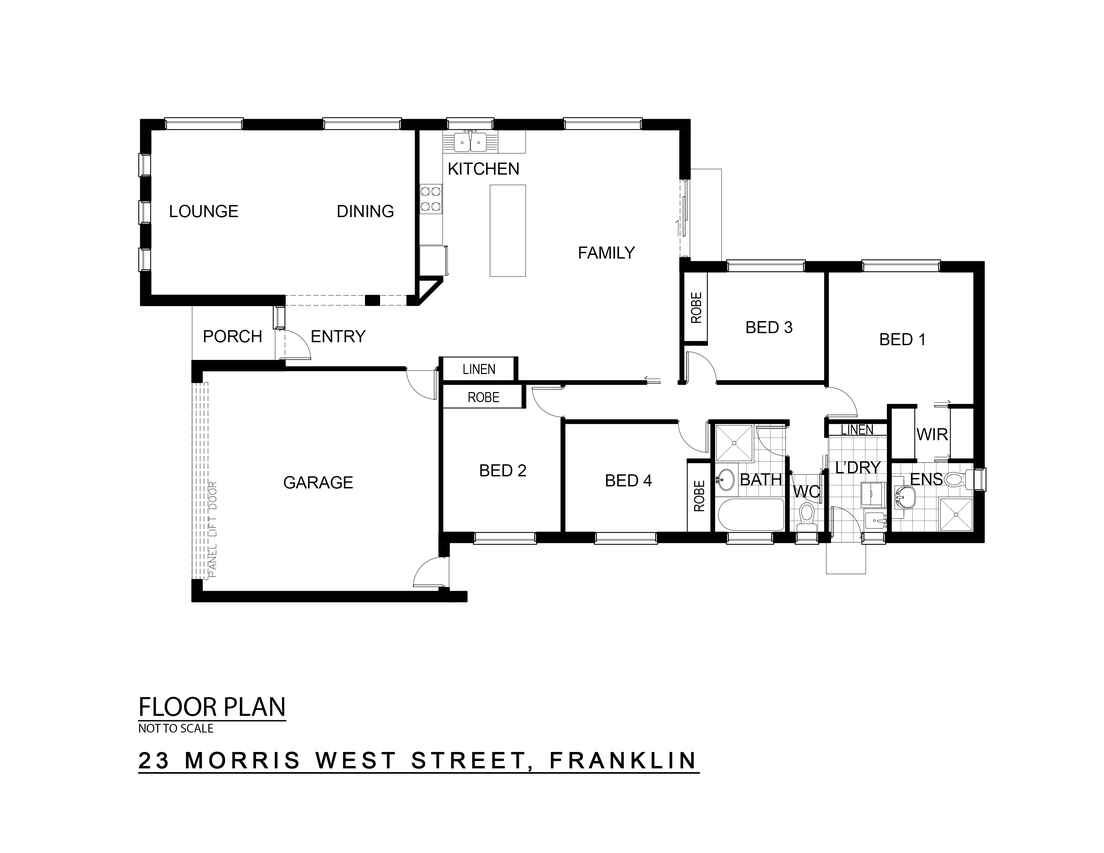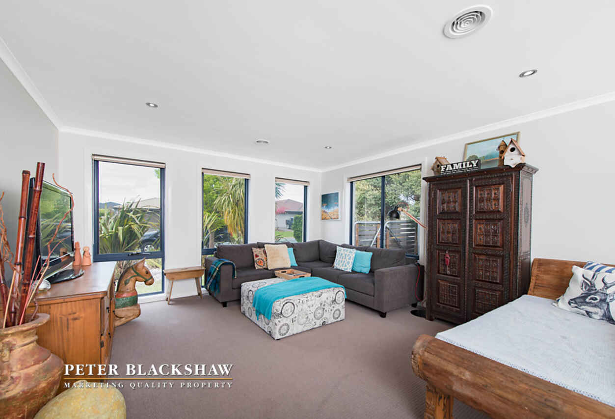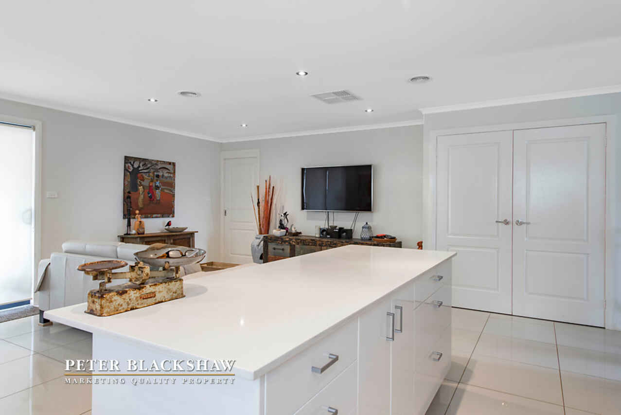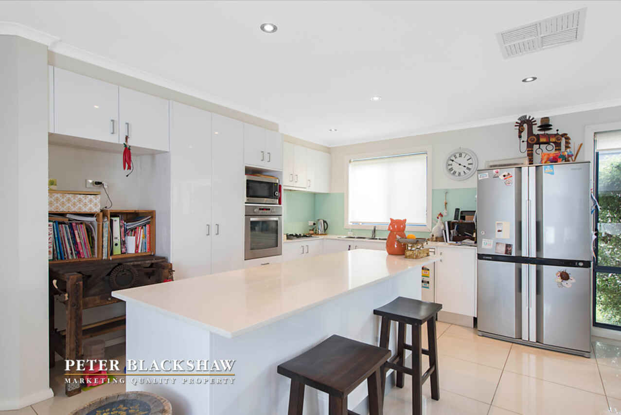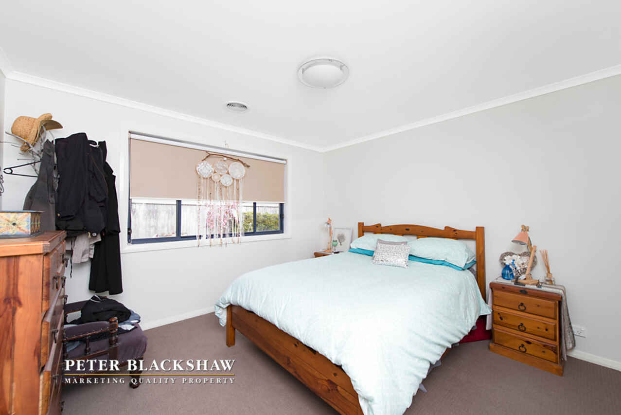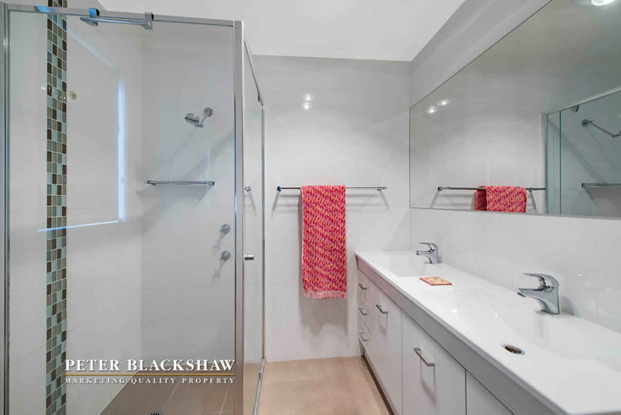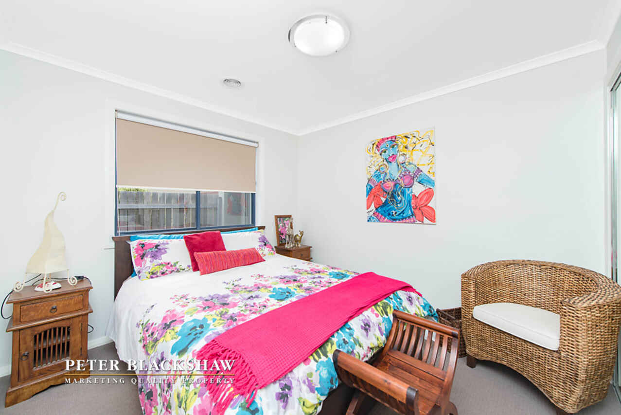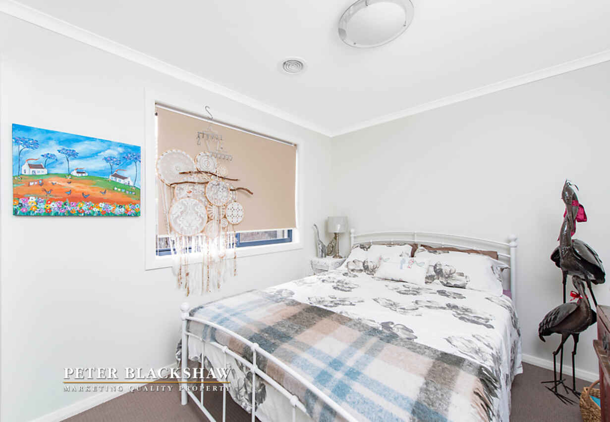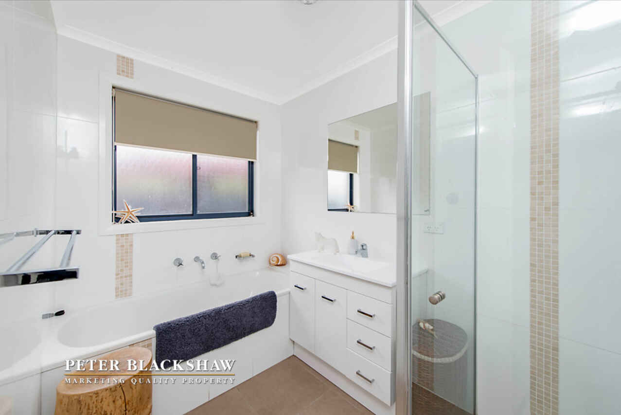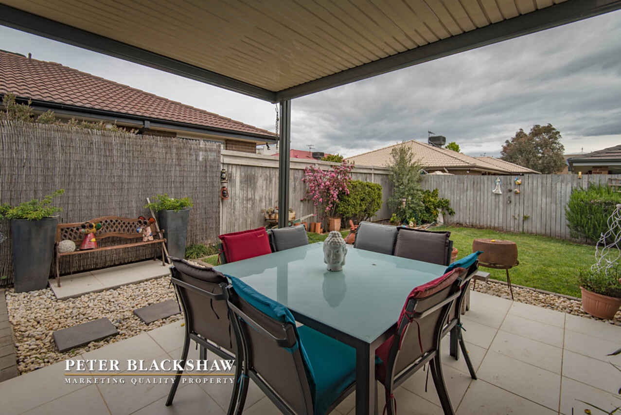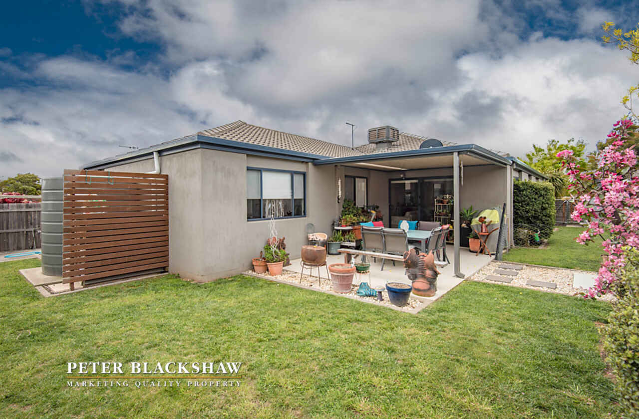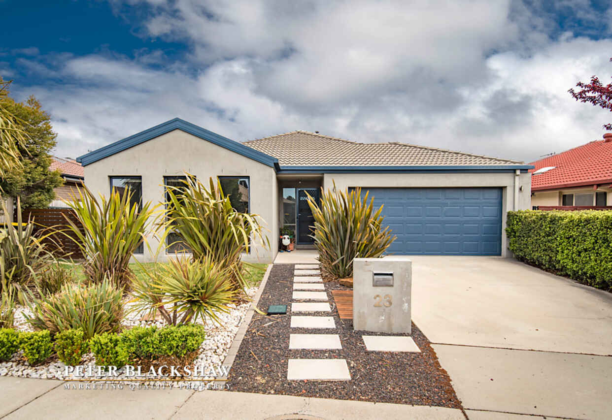Convenient location
Sold
Location
Lot 20/23 Morris West Street
Franklin ACT 2913
Details
4
2
2
EER: 4.5
House
Offers over $675,000
Rates: | $1,950.30 annually |
Land area: | 451 sqm (approx) |
Building size: | 203.8 sqm (approx) |
Positioned in a quiet street amongst other quality homes is this fabulous 4 bedroom, ensuite family residence that will meet the demands of the growing family.
Cleverly designed to maximise the 451m2 block this single level home offers a large lounge room, dining room and a light filled family and meals area that is overlooked by the modern and well-designed kitchen. The kitchen features stone bench tops, Westinghouse oven and gas cook top, Dishlex dishwasher and plenty of cupboard space.
The spacious main bedroom offers a walk-through robe and a modern ensuite with his and her sinks, while the other remaining 3 large bedrooms all include built-in robes. The main bathroom features floor to ceiling tiles and a separate toilet.
The secure rear yard is low maintenance, allowing more time for relaxing and entertaining family and friends under the private covered alfresco.
Comfort is assured all year round with ducted gas heating and ducted evaporative cooling throughout, plus a Rinnai continuous gas hot water system.
Conveniently located close to schools, public transport, restaurants, cafes and Woolworths supermarkets both along Flemington Road and the Gungahlin Town Centre. An inspection is highly recommended to truly appreciate the full value of this home.
Key features:
- 165.8m2 of living
- 203.8m2 under roof line on 451m2 block
- Spacious lounge and dining room
- Open plan family and meals area
- Westinghouse oven and cooktop
- Dishlex dishwasher
- Braemar ducted gas heating
- Brivis ducted cooling
- Rinnai gas continuous hot water system
- Main bedroom with walk-through robe and ensuite
- Remaining 3 bedrooms with built-in robes
- Covered entertaining alfresco
- Low maintenance gardens
- Automatic double garage with internal access
Read MoreCleverly designed to maximise the 451m2 block this single level home offers a large lounge room, dining room and a light filled family and meals area that is overlooked by the modern and well-designed kitchen. The kitchen features stone bench tops, Westinghouse oven and gas cook top, Dishlex dishwasher and plenty of cupboard space.
The spacious main bedroom offers a walk-through robe and a modern ensuite with his and her sinks, while the other remaining 3 large bedrooms all include built-in robes. The main bathroom features floor to ceiling tiles and a separate toilet.
The secure rear yard is low maintenance, allowing more time for relaxing and entertaining family and friends under the private covered alfresco.
Comfort is assured all year round with ducted gas heating and ducted evaporative cooling throughout, plus a Rinnai continuous gas hot water system.
Conveniently located close to schools, public transport, restaurants, cafes and Woolworths supermarkets both along Flemington Road and the Gungahlin Town Centre. An inspection is highly recommended to truly appreciate the full value of this home.
Key features:
- 165.8m2 of living
- 203.8m2 under roof line on 451m2 block
- Spacious lounge and dining room
- Open plan family and meals area
- Westinghouse oven and cooktop
- Dishlex dishwasher
- Braemar ducted gas heating
- Brivis ducted cooling
- Rinnai gas continuous hot water system
- Main bedroom with walk-through robe and ensuite
- Remaining 3 bedrooms with built-in robes
- Covered entertaining alfresco
- Low maintenance gardens
- Automatic double garage with internal access
Inspect
Contact agent
Listing agents
Positioned in a quiet street amongst other quality homes is this fabulous 4 bedroom, ensuite family residence that will meet the demands of the growing family.
Cleverly designed to maximise the 451m2 block this single level home offers a large lounge room, dining room and a light filled family and meals area that is overlooked by the modern and well-designed kitchen. The kitchen features stone bench tops, Westinghouse oven and gas cook top, Dishlex dishwasher and plenty of cupboard space.
The spacious main bedroom offers a walk-through robe and a modern ensuite with his and her sinks, while the other remaining 3 large bedrooms all include built-in robes. The main bathroom features floor to ceiling tiles and a separate toilet.
The secure rear yard is low maintenance, allowing more time for relaxing and entertaining family and friends under the private covered alfresco.
Comfort is assured all year round with ducted gas heating and ducted evaporative cooling throughout, plus a Rinnai continuous gas hot water system.
Conveniently located close to schools, public transport, restaurants, cafes and Woolworths supermarkets both along Flemington Road and the Gungahlin Town Centre. An inspection is highly recommended to truly appreciate the full value of this home.
Key features:
- 165.8m2 of living
- 203.8m2 under roof line on 451m2 block
- Spacious lounge and dining room
- Open plan family and meals area
- Westinghouse oven and cooktop
- Dishlex dishwasher
- Braemar ducted gas heating
- Brivis ducted cooling
- Rinnai gas continuous hot water system
- Main bedroom with walk-through robe and ensuite
- Remaining 3 bedrooms with built-in robes
- Covered entertaining alfresco
- Low maintenance gardens
- Automatic double garage with internal access
Read MoreCleverly designed to maximise the 451m2 block this single level home offers a large lounge room, dining room and a light filled family and meals area that is overlooked by the modern and well-designed kitchen. The kitchen features stone bench tops, Westinghouse oven and gas cook top, Dishlex dishwasher and plenty of cupboard space.
The spacious main bedroom offers a walk-through robe and a modern ensuite with his and her sinks, while the other remaining 3 large bedrooms all include built-in robes. The main bathroom features floor to ceiling tiles and a separate toilet.
The secure rear yard is low maintenance, allowing more time for relaxing and entertaining family and friends under the private covered alfresco.
Comfort is assured all year round with ducted gas heating and ducted evaporative cooling throughout, plus a Rinnai continuous gas hot water system.
Conveniently located close to schools, public transport, restaurants, cafes and Woolworths supermarkets both along Flemington Road and the Gungahlin Town Centre. An inspection is highly recommended to truly appreciate the full value of this home.
Key features:
- 165.8m2 of living
- 203.8m2 under roof line on 451m2 block
- Spacious lounge and dining room
- Open plan family and meals area
- Westinghouse oven and cooktop
- Dishlex dishwasher
- Braemar ducted gas heating
- Brivis ducted cooling
- Rinnai gas continuous hot water system
- Main bedroom with walk-through robe and ensuite
- Remaining 3 bedrooms with built-in robes
- Covered entertaining alfresco
- Low maintenance gardens
- Automatic double garage with internal access
Location
Lot 20/23 Morris West Street
Franklin ACT 2913
Details
4
2
2
EER: 4.5
House
Offers over $675,000
Rates: | $1,950.30 annually |
Land area: | 451 sqm (approx) |
Building size: | 203.8 sqm (approx) |
Positioned in a quiet street amongst other quality homes is this fabulous 4 bedroom, ensuite family residence that will meet the demands of the growing family.
Cleverly designed to maximise the 451m2 block this single level home offers a large lounge room, dining room and a light filled family and meals area that is overlooked by the modern and well-designed kitchen. The kitchen features stone bench tops, Westinghouse oven and gas cook top, Dishlex dishwasher and plenty of cupboard space.
The spacious main bedroom offers a walk-through robe and a modern ensuite with his and her sinks, while the other remaining 3 large bedrooms all include built-in robes. The main bathroom features floor to ceiling tiles and a separate toilet.
The secure rear yard is low maintenance, allowing more time for relaxing and entertaining family and friends under the private covered alfresco.
Comfort is assured all year round with ducted gas heating and ducted evaporative cooling throughout, plus a Rinnai continuous gas hot water system.
Conveniently located close to schools, public transport, restaurants, cafes and Woolworths supermarkets both along Flemington Road and the Gungahlin Town Centre. An inspection is highly recommended to truly appreciate the full value of this home.
Key features:
- 165.8m2 of living
- 203.8m2 under roof line on 451m2 block
- Spacious lounge and dining room
- Open plan family and meals area
- Westinghouse oven and cooktop
- Dishlex dishwasher
- Braemar ducted gas heating
- Brivis ducted cooling
- Rinnai gas continuous hot water system
- Main bedroom with walk-through robe and ensuite
- Remaining 3 bedrooms with built-in robes
- Covered entertaining alfresco
- Low maintenance gardens
- Automatic double garage with internal access
Read MoreCleverly designed to maximise the 451m2 block this single level home offers a large lounge room, dining room and a light filled family and meals area that is overlooked by the modern and well-designed kitchen. The kitchen features stone bench tops, Westinghouse oven and gas cook top, Dishlex dishwasher and plenty of cupboard space.
The spacious main bedroom offers a walk-through robe and a modern ensuite with his and her sinks, while the other remaining 3 large bedrooms all include built-in robes. The main bathroom features floor to ceiling tiles and a separate toilet.
The secure rear yard is low maintenance, allowing more time for relaxing and entertaining family and friends under the private covered alfresco.
Comfort is assured all year round with ducted gas heating and ducted evaporative cooling throughout, plus a Rinnai continuous gas hot water system.
Conveniently located close to schools, public transport, restaurants, cafes and Woolworths supermarkets both along Flemington Road and the Gungahlin Town Centre. An inspection is highly recommended to truly appreciate the full value of this home.
Key features:
- 165.8m2 of living
- 203.8m2 under roof line on 451m2 block
- Spacious lounge and dining room
- Open plan family and meals area
- Westinghouse oven and cooktop
- Dishlex dishwasher
- Braemar ducted gas heating
- Brivis ducted cooling
- Rinnai gas continuous hot water system
- Main bedroom with walk-through robe and ensuite
- Remaining 3 bedrooms with built-in robes
- Covered entertaining alfresco
- Low maintenance gardens
- Automatic double garage with internal access
Inspect
Contact agent


