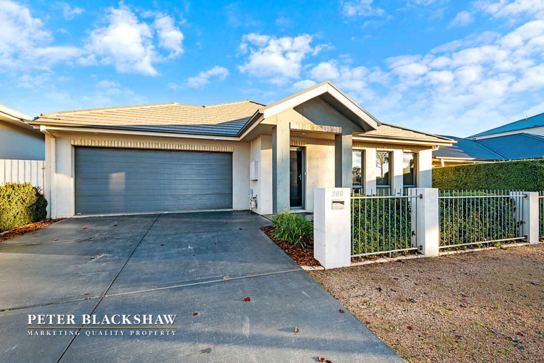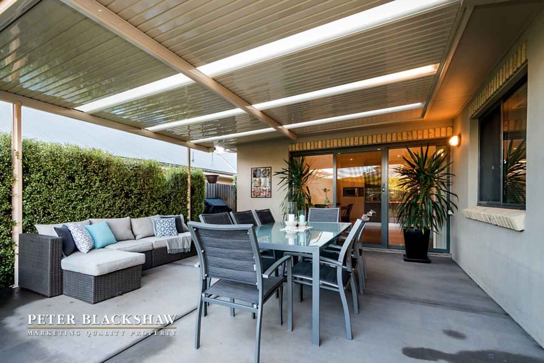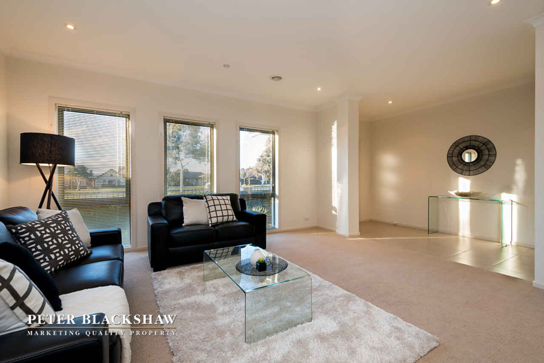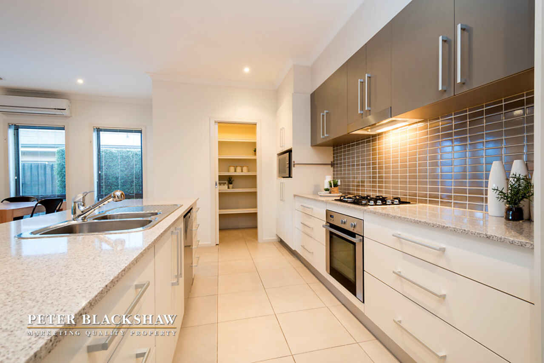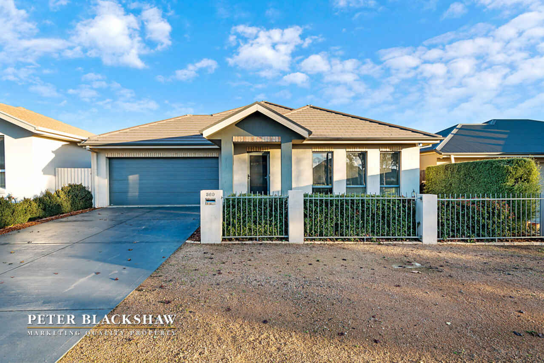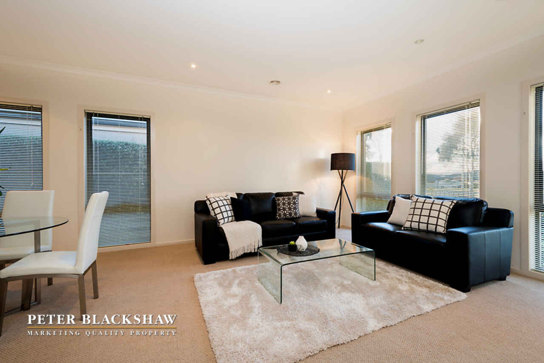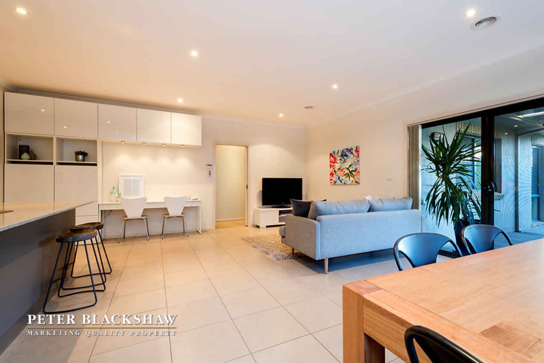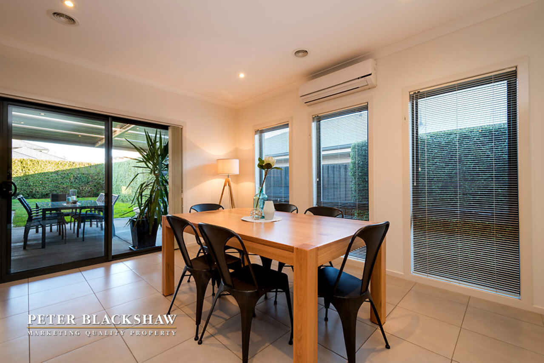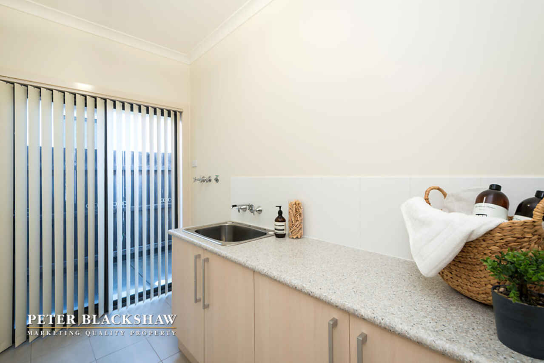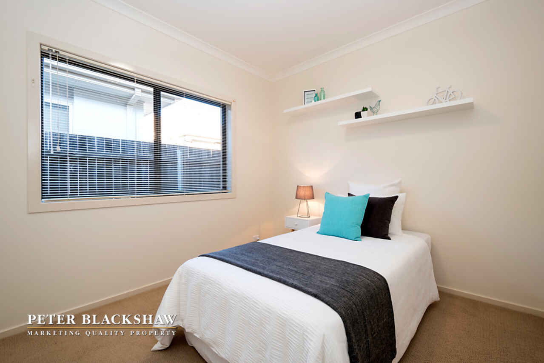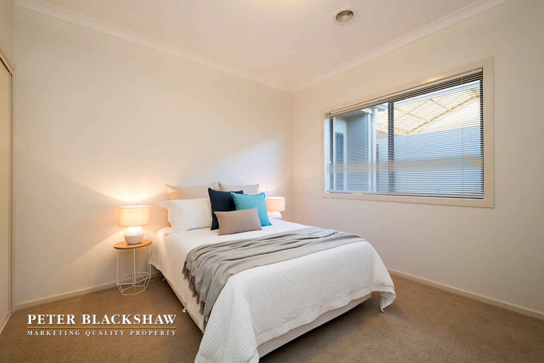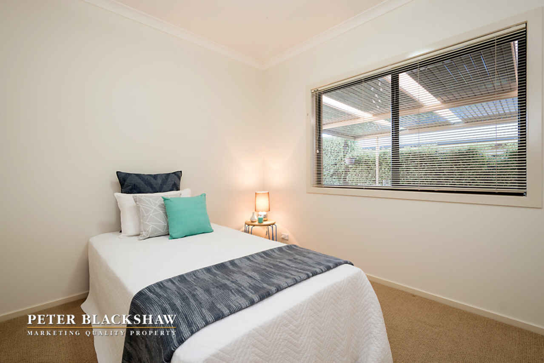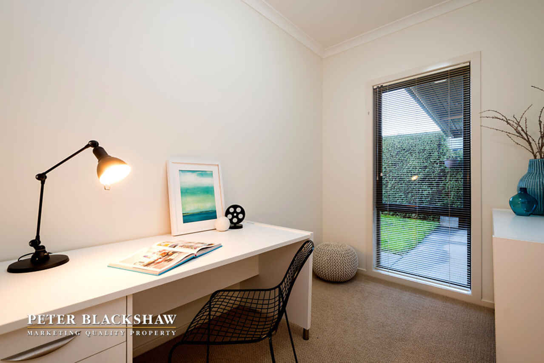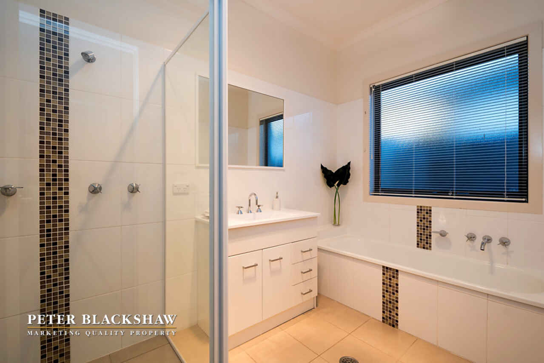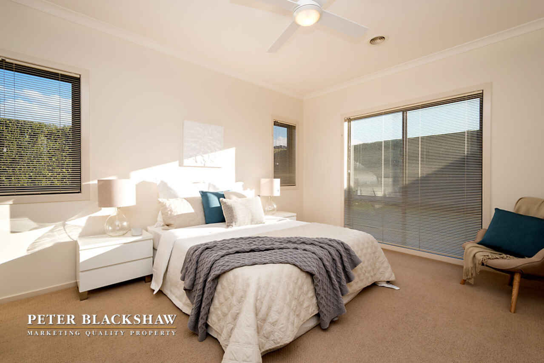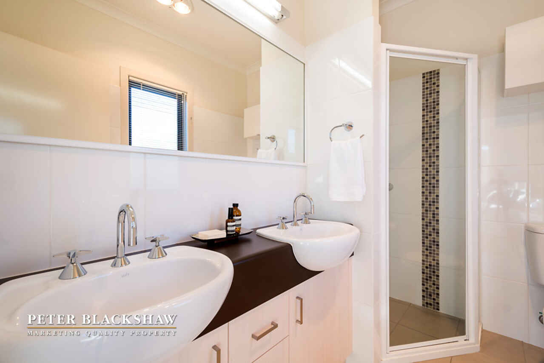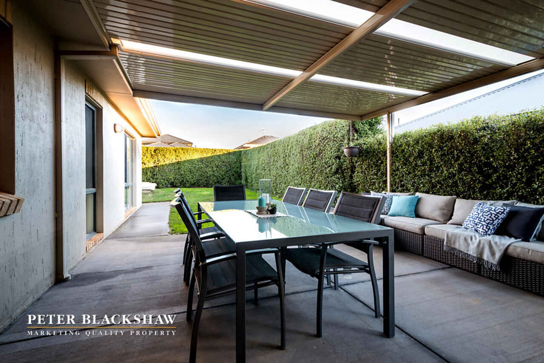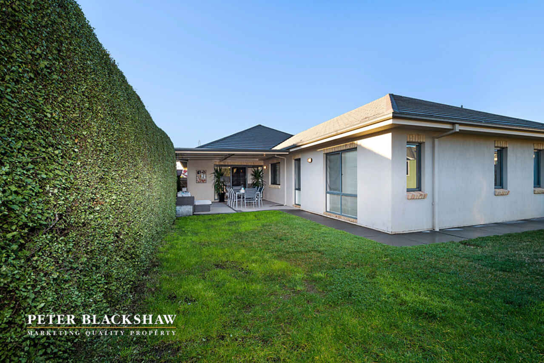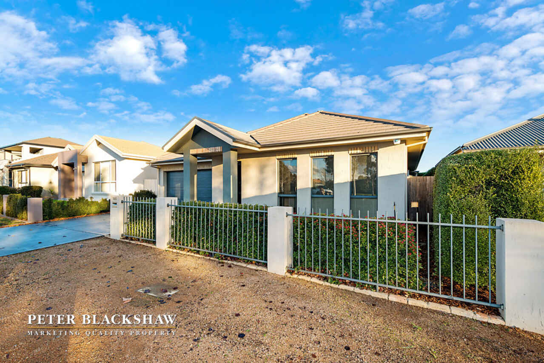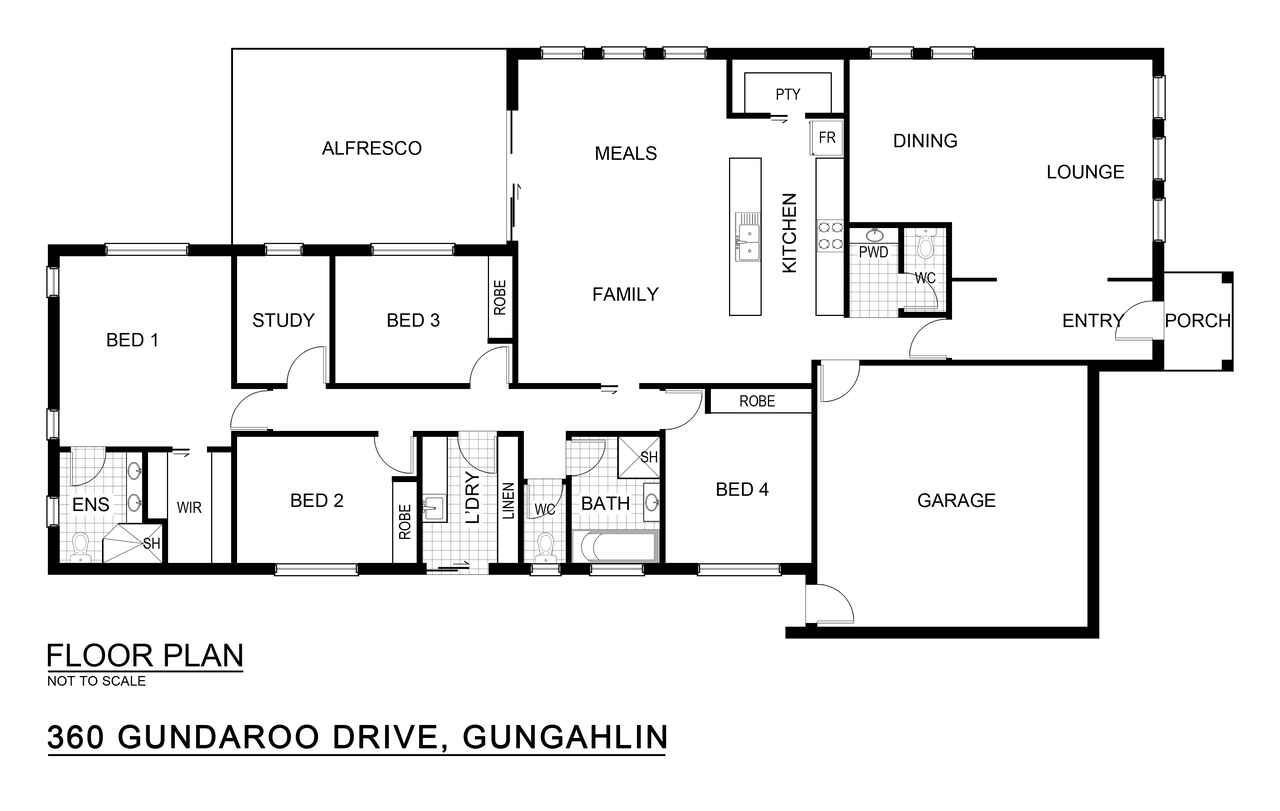Convenient location
Sold
Location
Lot 20/360 Gundaroo Drive
Gungahlin ACT 2912
Details
4
2
2
EER: 4.5
House
Offers over $699,000
Rates: | $2,131.90 annually |
Land area: | 525 sqm (approx) |
Building size: | 252.21 sqm (approx) |
This immaculate north facing 4 bedroom plus study ensuite home offers many desirable features including segregated formal and informal living, separate guest powder room plus the comfort of ducted gas heating and reverse cycle cooling.
Overlooking the open plan family and dining room is the spacious and functional kitchen which boasts a large walk-in pantry, stone bench tops and stainless steel appliances. The main bedroom includes a walk-in robe and an ensuite with his and her sinks, and is situated next to the study which could be also used as a nursery. The remaining 3 bedrooms are all generously proportioned and include built-in robes.
The rear yard features a large undercover entertaining area and spacious green lawn surrounded by mature established hedges.
Completing this wonderful home is the double garage with remote and internal access, a powder room and family sized laundry with a built-in linen cupboard plus access to the rear yard.
Conveniently positioned within walking distance to the Gungahlin Town Centre, restaurants, cafes, Gungahlin College, medical centres, public transport and within easy access to Horse Park Drive and the Gungahlin Drive Extension.
Key features;
- 525m2 block
- 252.21m2 total living (213.84m2 internal living)
- 2.7m high ceilings
- Generous sized living areas and bedrooms
- Open plan family & dining room
- Study nook in main living area
- Reverse cycle air conditioner to main living area
- Ducted gas heating
- Large walk-in pantry with space for a second fridge
- Stainless steel appliances
- Meile dishwasher
- Fisher & Paykel oven & gas cook top
- Spacious separate lounge room to front
- Powder room
- 4 bedrooms plus study
- 3 bedrooms with built-in robes
- Main bedroom with walk-in robe
- Ensuite with his & her sinks
- Family sized laundry with access to rear yard
- Carpets to bedrooms & lounge room
- Tiles to wet areas, family & dining room
- Freshly painted
- Large grassy rear yard
- Established hedges
- Undercover alfresco
- Garden shed
- Double automatic garage with internal access
- Access to rear yard from garage
- Alarm system
- Easy 5 minute walk to the Gungahlin Town Centre
- 5 minute walk to Yerrabi Ponds
- Easy access to Horse Park Drive & Gungahlin Drive
Read MoreOverlooking the open plan family and dining room is the spacious and functional kitchen which boasts a large walk-in pantry, stone bench tops and stainless steel appliances. The main bedroom includes a walk-in robe and an ensuite with his and her sinks, and is situated next to the study which could be also used as a nursery. The remaining 3 bedrooms are all generously proportioned and include built-in robes.
The rear yard features a large undercover entertaining area and spacious green lawn surrounded by mature established hedges.
Completing this wonderful home is the double garage with remote and internal access, a powder room and family sized laundry with a built-in linen cupboard plus access to the rear yard.
Conveniently positioned within walking distance to the Gungahlin Town Centre, restaurants, cafes, Gungahlin College, medical centres, public transport and within easy access to Horse Park Drive and the Gungahlin Drive Extension.
Key features;
- 525m2 block
- 252.21m2 total living (213.84m2 internal living)
- 2.7m high ceilings
- Generous sized living areas and bedrooms
- Open plan family & dining room
- Study nook in main living area
- Reverse cycle air conditioner to main living area
- Ducted gas heating
- Large walk-in pantry with space for a second fridge
- Stainless steel appliances
- Meile dishwasher
- Fisher & Paykel oven & gas cook top
- Spacious separate lounge room to front
- Powder room
- 4 bedrooms plus study
- 3 bedrooms with built-in robes
- Main bedroom with walk-in robe
- Ensuite with his & her sinks
- Family sized laundry with access to rear yard
- Carpets to bedrooms & lounge room
- Tiles to wet areas, family & dining room
- Freshly painted
- Large grassy rear yard
- Established hedges
- Undercover alfresco
- Garden shed
- Double automatic garage with internal access
- Access to rear yard from garage
- Alarm system
- Easy 5 minute walk to the Gungahlin Town Centre
- 5 minute walk to Yerrabi Ponds
- Easy access to Horse Park Drive & Gungahlin Drive
Inspect
Contact agent
Listing agents
This immaculate north facing 4 bedroom plus study ensuite home offers many desirable features including segregated formal and informal living, separate guest powder room plus the comfort of ducted gas heating and reverse cycle cooling.
Overlooking the open plan family and dining room is the spacious and functional kitchen which boasts a large walk-in pantry, stone bench tops and stainless steel appliances. The main bedroom includes a walk-in robe and an ensuite with his and her sinks, and is situated next to the study which could be also used as a nursery. The remaining 3 bedrooms are all generously proportioned and include built-in robes.
The rear yard features a large undercover entertaining area and spacious green lawn surrounded by mature established hedges.
Completing this wonderful home is the double garage with remote and internal access, a powder room and family sized laundry with a built-in linen cupboard plus access to the rear yard.
Conveniently positioned within walking distance to the Gungahlin Town Centre, restaurants, cafes, Gungahlin College, medical centres, public transport and within easy access to Horse Park Drive and the Gungahlin Drive Extension.
Key features;
- 525m2 block
- 252.21m2 total living (213.84m2 internal living)
- 2.7m high ceilings
- Generous sized living areas and bedrooms
- Open plan family & dining room
- Study nook in main living area
- Reverse cycle air conditioner to main living area
- Ducted gas heating
- Large walk-in pantry with space for a second fridge
- Stainless steel appliances
- Meile dishwasher
- Fisher & Paykel oven & gas cook top
- Spacious separate lounge room to front
- Powder room
- 4 bedrooms plus study
- 3 bedrooms with built-in robes
- Main bedroom with walk-in robe
- Ensuite with his & her sinks
- Family sized laundry with access to rear yard
- Carpets to bedrooms & lounge room
- Tiles to wet areas, family & dining room
- Freshly painted
- Large grassy rear yard
- Established hedges
- Undercover alfresco
- Garden shed
- Double automatic garage with internal access
- Access to rear yard from garage
- Alarm system
- Easy 5 minute walk to the Gungahlin Town Centre
- 5 minute walk to Yerrabi Ponds
- Easy access to Horse Park Drive & Gungahlin Drive
Read MoreOverlooking the open plan family and dining room is the spacious and functional kitchen which boasts a large walk-in pantry, stone bench tops and stainless steel appliances. The main bedroom includes a walk-in robe and an ensuite with his and her sinks, and is situated next to the study which could be also used as a nursery. The remaining 3 bedrooms are all generously proportioned and include built-in robes.
The rear yard features a large undercover entertaining area and spacious green lawn surrounded by mature established hedges.
Completing this wonderful home is the double garage with remote and internal access, a powder room and family sized laundry with a built-in linen cupboard plus access to the rear yard.
Conveniently positioned within walking distance to the Gungahlin Town Centre, restaurants, cafes, Gungahlin College, medical centres, public transport and within easy access to Horse Park Drive and the Gungahlin Drive Extension.
Key features;
- 525m2 block
- 252.21m2 total living (213.84m2 internal living)
- 2.7m high ceilings
- Generous sized living areas and bedrooms
- Open plan family & dining room
- Study nook in main living area
- Reverse cycle air conditioner to main living area
- Ducted gas heating
- Large walk-in pantry with space for a second fridge
- Stainless steel appliances
- Meile dishwasher
- Fisher & Paykel oven & gas cook top
- Spacious separate lounge room to front
- Powder room
- 4 bedrooms plus study
- 3 bedrooms with built-in robes
- Main bedroom with walk-in robe
- Ensuite with his & her sinks
- Family sized laundry with access to rear yard
- Carpets to bedrooms & lounge room
- Tiles to wet areas, family & dining room
- Freshly painted
- Large grassy rear yard
- Established hedges
- Undercover alfresco
- Garden shed
- Double automatic garage with internal access
- Access to rear yard from garage
- Alarm system
- Easy 5 minute walk to the Gungahlin Town Centre
- 5 minute walk to Yerrabi Ponds
- Easy access to Horse Park Drive & Gungahlin Drive
Location
Lot 20/360 Gundaroo Drive
Gungahlin ACT 2912
Details
4
2
2
EER: 4.5
House
Offers over $699,000
Rates: | $2,131.90 annually |
Land area: | 525 sqm (approx) |
Building size: | 252.21 sqm (approx) |
This immaculate north facing 4 bedroom plus study ensuite home offers many desirable features including segregated formal and informal living, separate guest powder room plus the comfort of ducted gas heating and reverse cycle cooling.
Overlooking the open plan family and dining room is the spacious and functional kitchen which boasts a large walk-in pantry, stone bench tops and stainless steel appliances. The main bedroom includes a walk-in robe and an ensuite with his and her sinks, and is situated next to the study which could be also used as a nursery. The remaining 3 bedrooms are all generously proportioned and include built-in robes.
The rear yard features a large undercover entertaining area and spacious green lawn surrounded by mature established hedges.
Completing this wonderful home is the double garage with remote and internal access, a powder room and family sized laundry with a built-in linen cupboard plus access to the rear yard.
Conveniently positioned within walking distance to the Gungahlin Town Centre, restaurants, cafes, Gungahlin College, medical centres, public transport and within easy access to Horse Park Drive and the Gungahlin Drive Extension.
Key features;
- 525m2 block
- 252.21m2 total living (213.84m2 internal living)
- 2.7m high ceilings
- Generous sized living areas and bedrooms
- Open plan family & dining room
- Study nook in main living area
- Reverse cycle air conditioner to main living area
- Ducted gas heating
- Large walk-in pantry with space for a second fridge
- Stainless steel appliances
- Meile dishwasher
- Fisher & Paykel oven & gas cook top
- Spacious separate lounge room to front
- Powder room
- 4 bedrooms plus study
- 3 bedrooms with built-in robes
- Main bedroom with walk-in robe
- Ensuite with his & her sinks
- Family sized laundry with access to rear yard
- Carpets to bedrooms & lounge room
- Tiles to wet areas, family & dining room
- Freshly painted
- Large grassy rear yard
- Established hedges
- Undercover alfresco
- Garden shed
- Double automatic garage with internal access
- Access to rear yard from garage
- Alarm system
- Easy 5 minute walk to the Gungahlin Town Centre
- 5 minute walk to Yerrabi Ponds
- Easy access to Horse Park Drive & Gungahlin Drive
Read MoreOverlooking the open plan family and dining room is the spacious and functional kitchen which boasts a large walk-in pantry, stone bench tops and stainless steel appliances. The main bedroom includes a walk-in robe and an ensuite with his and her sinks, and is situated next to the study which could be also used as a nursery. The remaining 3 bedrooms are all generously proportioned and include built-in robes.
The rear yard features a large undercover entertaining area and spacious green lawn surrounded by mature established hedges.
Completing this wonderful home is the double garage with remote and internal access, a powder room and family sized laundry with a built-in linen cupboard plus access to the rear yard.
Conveniently positioned within walking distance to the Gungahlin Town Centre, restaurants, cafes, Gungahlin College, medical centres, public transport and within easy access to Horse Park Drive and the Gungahlin Drive Extension.
Key features;
- 525m2 block
- 252.21m2 total living (213.84m2 internal living)
- 2.7m high ceilings
- Generous sized living areas and bedrooms
- Open plan family & dining room
- Study nook in main living area
- Reverse cycle air conditioner to main living area
- Ducted gas heating
- Large walk-in pantry with space for a second fridge
- Stainless steel appliances
- Meile dishwasher
- Fisher & Paykel oven & gas cook top
- Spacious separate lounge room to front
- Powder room
- 4 bedrooms plus study
- 3 bedrooms with built-in robes
- Main bedroom with walk-in robe
- Ensuite with his & her sinks
- Family sized laundry with access to rear yard
- Carpets to bedrooms & lounge room
- Tiles to wet areas, family & dining room
- Freshly painted
- Large grassy rear yard
- Established hedges
- Undercover alfresco
- Garden shed
- Double automatic garage with internal access
- Access to rear yard from garage
- Alarm system
- Easy 5 minute walk to the Gungahlin Town Centre
- 5 minute walk to Yerrabi Ponds
- Easy access to Horse Park Drive & Gungahlin Drive
Inspect
Contact agent


