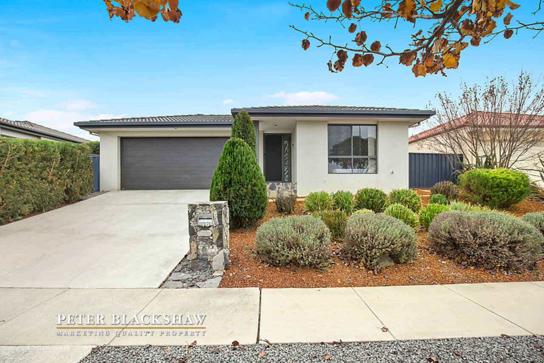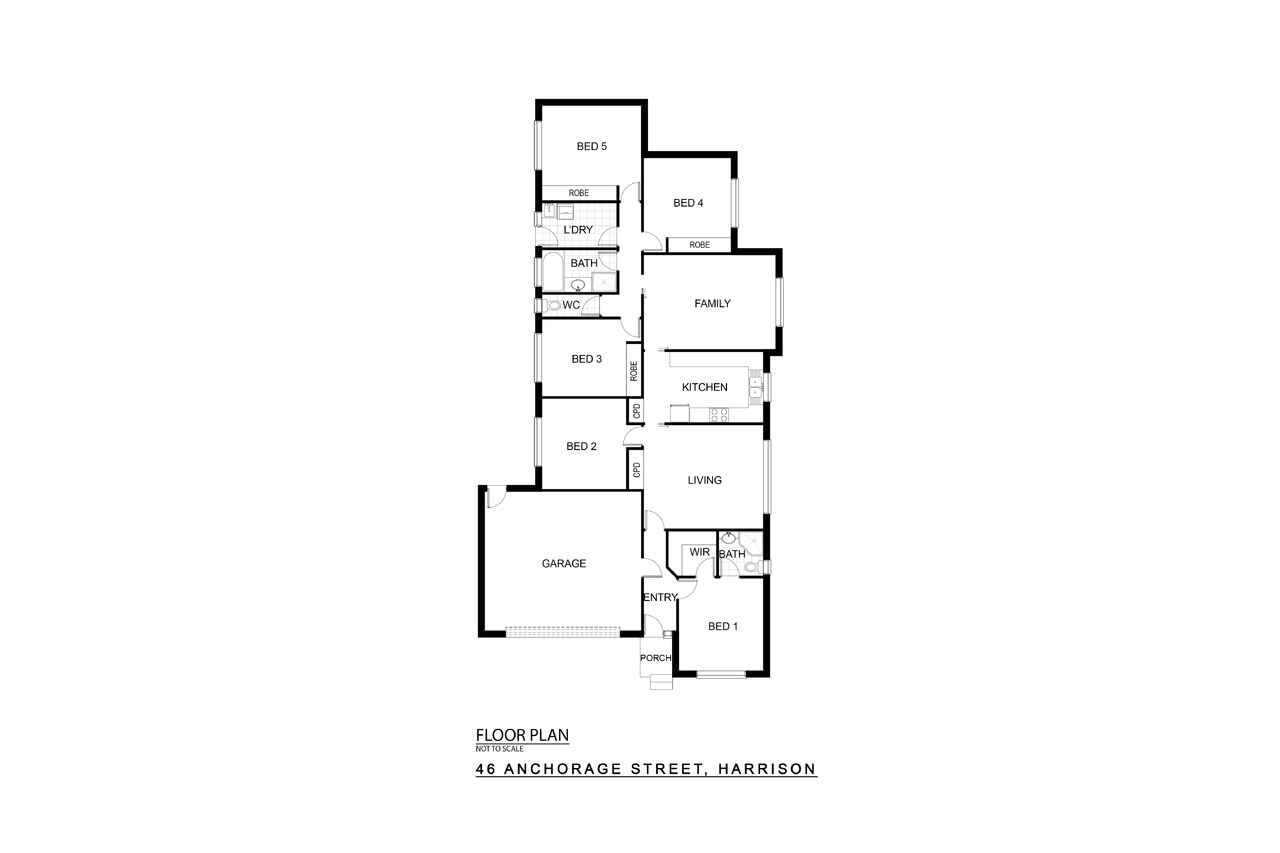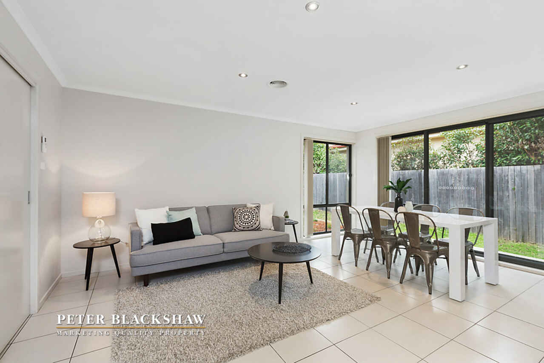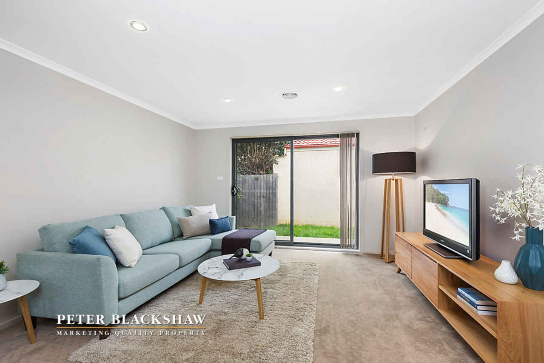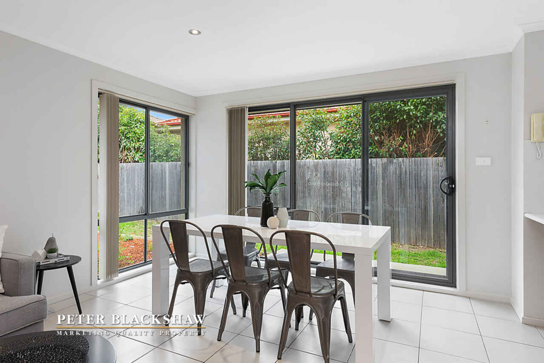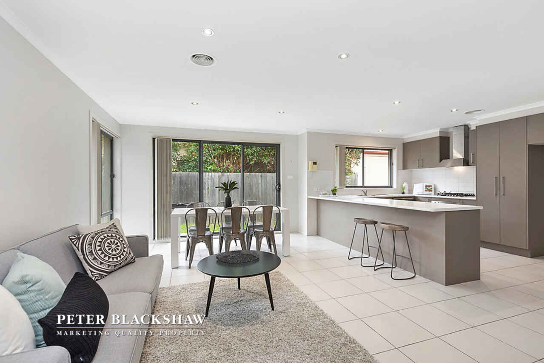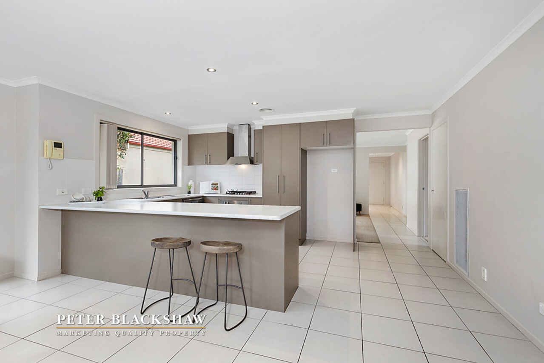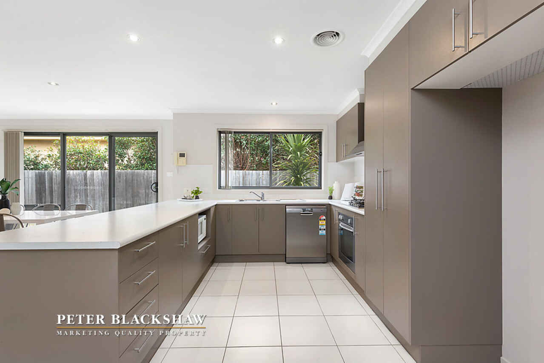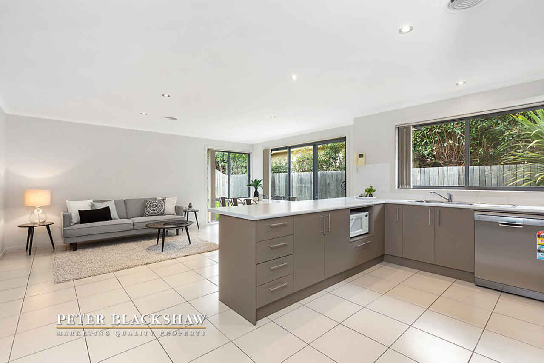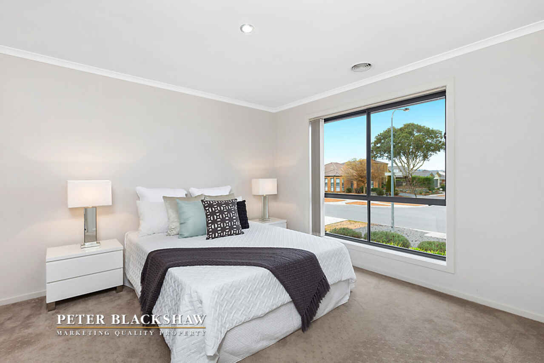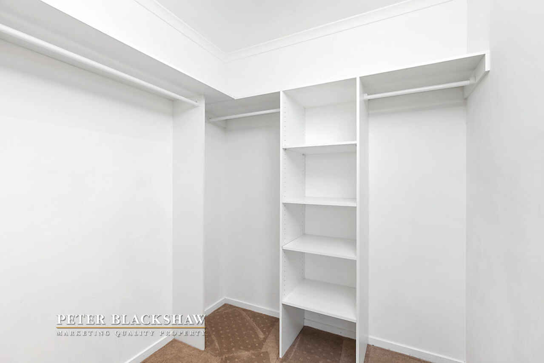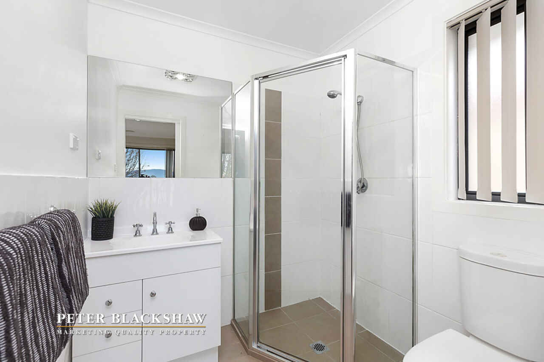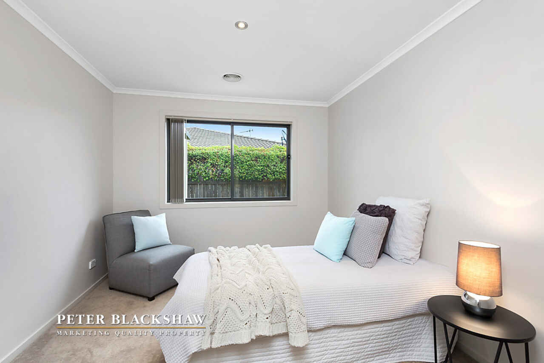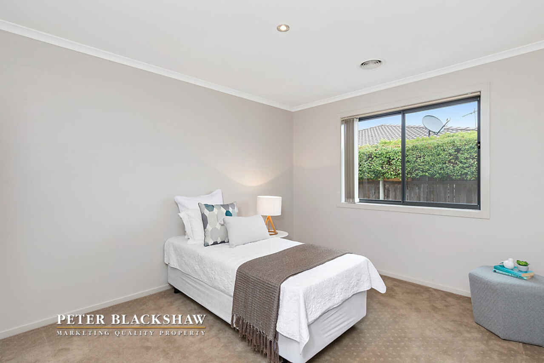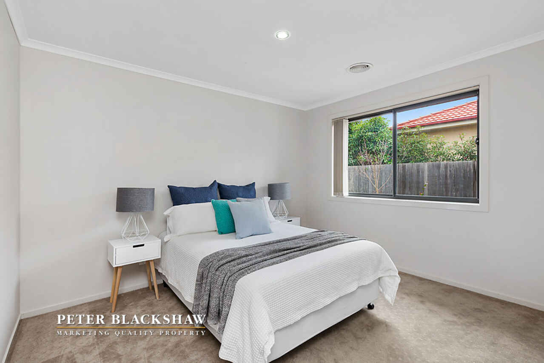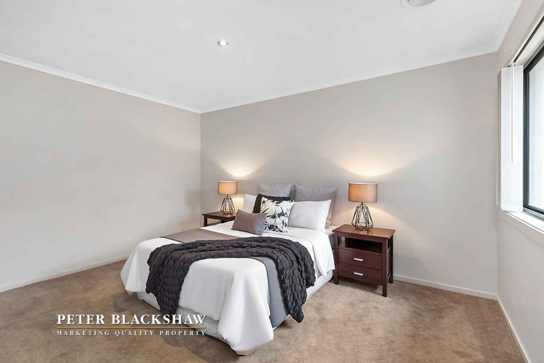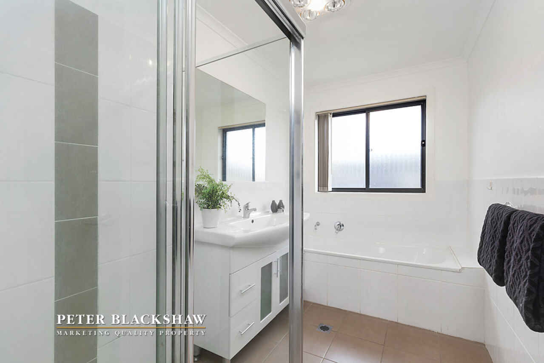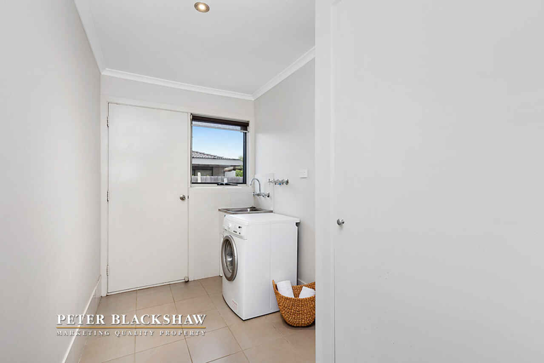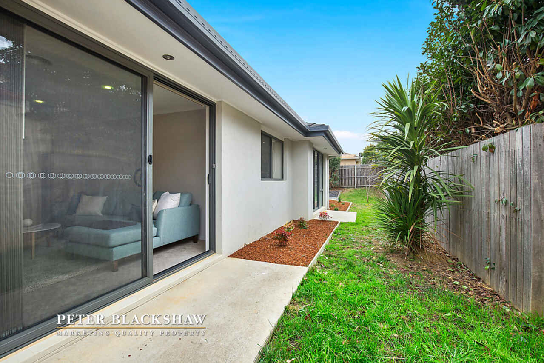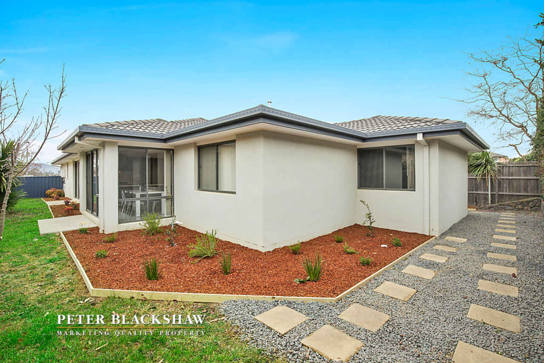5 bedroom ensuite family home
Sold
Location
Lot 20/46 Anchorage Street
Harrison ACT 2914
Details
5
2
2
EER: 5
House
Auction Saturday, 8 Jul 11:00 AM On site
Rates: | $1,923.00 annually |
Land area: | 480.7 sqm (approx) |
Building size: | 215 sqm (approx) |
Situated on a level 480m2 block is this modern light filled spacious 5 bedroom ensuite family home with 215m2 of total living under roofline. Upon entering this home you will find the segregated master bedroom featuring a large walk in robe, while the remaining 4 bedrooms are all generously sized and all feature built in robes.
Offering a formal lounge room, plus a separate light and bright open plan family and meals area connecting ever so well to the functional kitchen that features stone benchtops and modern stainless steel appliances.
Also includes ducted reverse cycle heating and cooling throughout the home ensuring your family remains warm through the cold winter months and cool throughout a Canberra summer. The large family/meals room leads to the north facing low maintenance rear yard which is surrounded by new, ever growing shrubs and trees.
Set in a peaceful area with easy access to Horse Park Drive & Flemington Road, the property is ideally located between the Gungahlin Marketplace and the Canberra Centre. To really appreciate the inclusions and well-designed family floor plan an inspection is highly recommended.
Features
- 480m2 block
- 176m2 living
- 40m2 garage
- 215.92m2 total build
- Segregated master bedroom
- Large bedrooms with built in robes
- Large kitchen
- Stainless steel Hoover dishwasher
- Westinghouse 4 burner gas stove and oven
- Ducted reverse cycle heating and cooling
- Security intercom system
- Low maintenance gardens
- Double automatic garage
- Ducted vacuum
Read MoreOffering a formal lounge room, plus a separate light and bright open plan family and meals area connecting ever so well to the functional kitchen that features stone benchtops and modern stainless steel appliances.
Also includes ducted reverse cycle heating and cooling throughout the home ensuring your family remains warm through the cold winter months and cool throughout a Canberra summer. The large family/meals room leads to the north facing low maintenance rear yard which is surrounded by new, ever growing shrubs and trees.
Set in a peaceful area with easy access to Horse Park Drive & Flemington Road, the property is ideally located between the Gungahlin Marketplace and the Canberra Centre. To really appreciate the inclusions and well-designed family floor plan an inspection is highly recommended.
Features
- 480m2 block
- 176m2 living
- 40m2 garage
- 215.92m2 total build
- Segregated master bedroom
- Large bedrooms with built in robes
- Large kitchen
- Stainless steel Hoover dishwasher
- Westinghouse 4 burner gas stove and oven
- Ducted reverse cycle heating and cooling
- Security intercom system
- Low maintenance gardens
- Double automatic garage
- Ducted vacuum
Inspect
Contact agent
Listing agents
Situated on a level 480m2 block is this modern light filled spacious 5 bedroom ensuite family home with 215m2 of total living under roofline. Upon entering this home you will find the segregated master bedroom featuring a large walk in robe, while the remaining 4 bedrooms are all generously sized and all feature built in robes.
Offering a formal lounge room, plus a separate light and bright open plan family and meals area connecting ever so well to the functional kitchen that features stone benchtops and modern stainless steel appliances.
Also includes ducted reverse cycle heating and cooling throughout the home ensuring your family remains warm through the cold winter months and cool throughout a Canberra summer. The large family/meals room leads to the north facing low maintenance rear yard which is surrounded by new, ever growing shrubs and trees.
Set in a peaceful area with easy access to Horse Park Drive & Flemington Road, the property is ideally located between the Gungahlin Marketplace and the Canberra Centre. To really appreciate the inclusions and well-designed family floor plan an inspection is highly recommended.
Features
- 480m2 block
- 176m2 living
- 40m2 garage
- 215.92m2 total build
- Segregated master bedroom
- Large bedrooms with built in robes
- Large kitchen
- Stainless steel Hoover dishwasher
- Westinghouse 4 burner gas stove and oven
- Ducted reverse cycle heating and cooling
- Security intercom system
- Low maintenance gardens
- Double automatic garage
- Ducted vacuum
Read MoreOffering a formal lounge room, plus a separate light and bright open plan family and meals area connecting ever so well to the functional kitchen that features stone benchtops and modern stainless steel appliances.
Also includes ducted reverse cycle heating and cooling throughout the home ensuring your family remains warm through the cold winter months and cool throughout a Canberra summer. The large family/meals room leads to the north facing low maintenance rear yard which is surrounded by new, ever growing shrubs and trees.
Set in a peaceful area with easy access to Horse Park Drive & Flemington Road, the property is ideally located between the Gungahlin Marketplace and the Canberra Centre. To really appreciate the inclusions and well-designed family floor plan an inspection is highly recommended.
Features
- 480m2 block
- 176m2 living
- 40m2 garage
- 215.92m2 total build
- Segregated master bedroom
- Large bedrooms with built in robes
- Large kitchen
- Stainless steel Hoover dishwasher
- Westinghouse 4 burner gas stove and oven
- Ducted reverse cycle heating and cooling
- Security intercom system
- Low maintenance gardens
- Double automatic garage
- Ducted vacuum
Location
Lot 20/46 Anchorage Street
Harrison ACT 2914
Details
5
2
2
EER: 5
House
Auction Saturday, 8 Jul 11:00 AM On site
Rates: | $1,923.00 annually |
Land area: | 480.7 sqm (approx) |
Building size: | 215 sqm (approx) |
Situated on a level 480m2 block is this modern light filled spacious 5 bedroom ensuite family home with 215m2 of total living under roofline. Upon entering this home you will find the segregated master bedroom featuring a large walk in robe, while the remaining 4 bedrooms are all generously sized and all feature built in robes.
Offering a formal lounge room, plus a separate light and bright open plan family and meals area connecting ever so well to the functional kitchen that features stone benchtops and modern stainless steel appliances.
Also includes ducted reverse cycle heating and cooling throughout the home ensuring your family remains warm through the cold winter months and cool throughout a Canberra summer. The large family/meals room leads to the north facing low maintenance rear yard which is surrounded by new, ever growing shrubs and trees.
Set in a peaceful area with easy access to Horse Park Drive & Flemington Road, the property is ideally located between the Gungahlin Marketplace and the Canberra Centre. To really appreciate the inclusions and well-designed family floor plan an inspection is highly recommended.
Features
- 480m2 block
- 176m2 living
- 40m2 garage
- 215.92m2 total build
- Segregated master bedroom
- Large bedrooms with built in robes
- Large kitchen
- Stainless steel Hoover dishwasher
- Westinghouse 4 burner gas stove and oven
- Ducted reverse cycle heating and cooling
- Security intercom system
- Low maintenance gardens
- Double automatic garage
- Ducted vacuum
Read MoreOffering a formal lounge room, plus a separate light and bright open plan family and meals area connecting ever so well to the functional kitchen that features stone benchtops and modern stainless steel appliances.
Also includes ducted reverse cycle heating and cooling throughout the home ensuring your family remains warm through the cold winter months and cool throughout a Canberra summer. The large family/meals room leads to the north facing low maintenance rear yard which is surrounded by new, ever growing shrubs and trees.
Set in a peaceful area with easy access to Horse Park Drive & Flemington Road, the property is ideally located between the Gungahlin Marketplace and the Canberra Centre. To really appreciate the inclusions and well-designed family floor plan an inspection is highly recommended.
Features
- 480m2 block
- 176m2 living
- 40m2 garage
- 215.92m2 total build
- Segregated master bedroom
- Large bedrooms with built in robes
- Large kitchen
- Stainless steel Hoover dishwasher
- Westinghouse 4 burner gas stove and oven
- Ducted reverse cycle heating and cooling
- Security intercom system
- Low maintenance gardens
- Double automatic garage
- Ducted vacuum
Inspect
Contact agent


