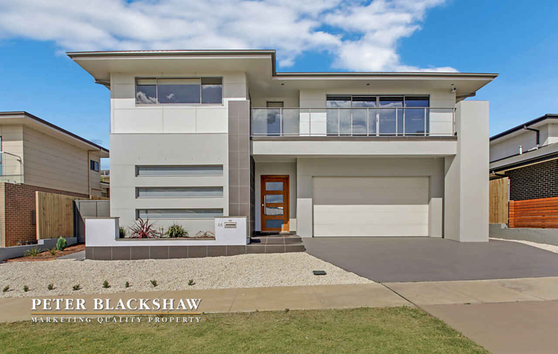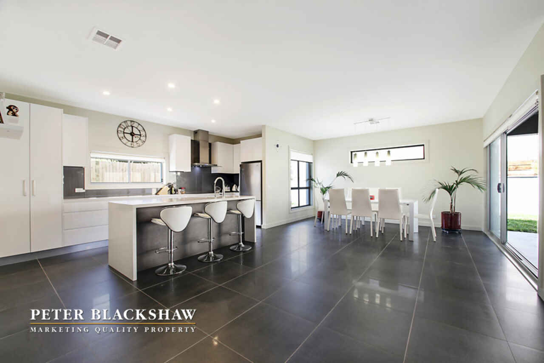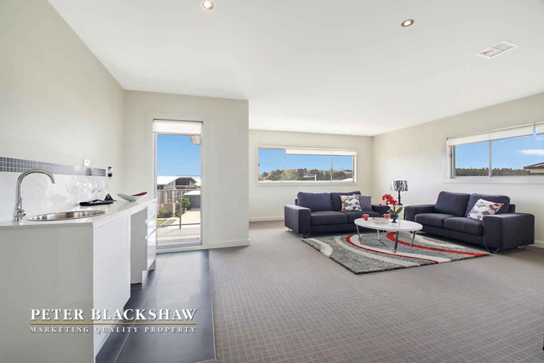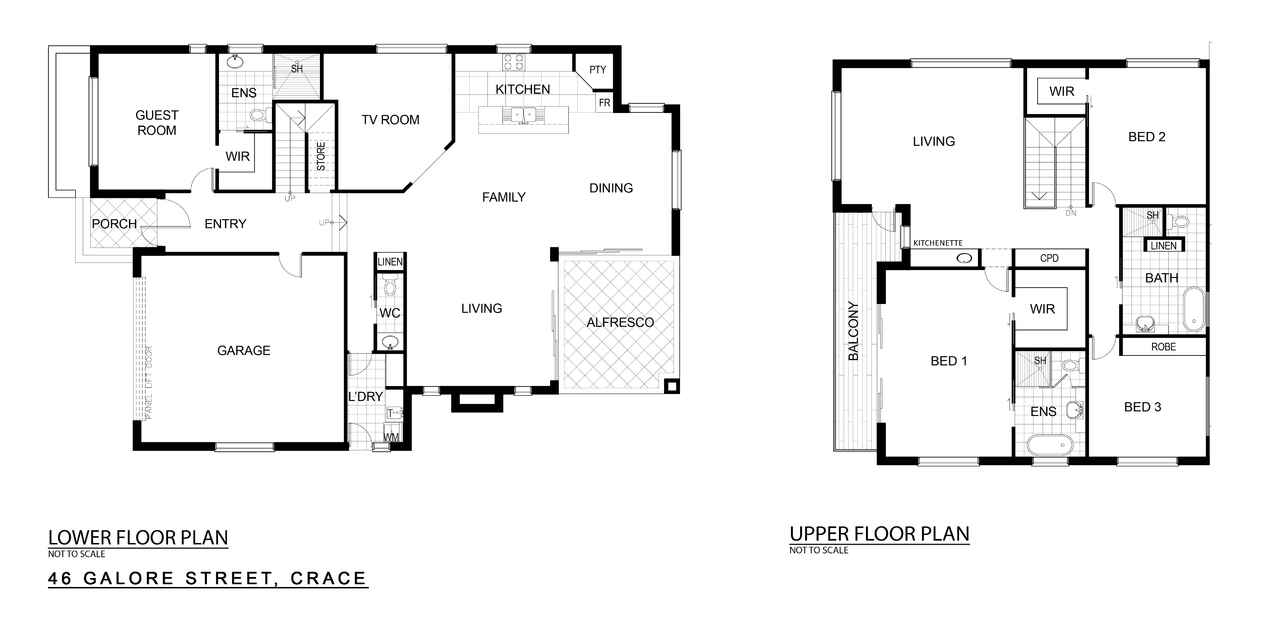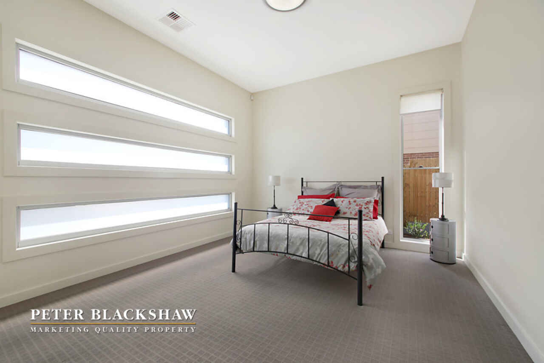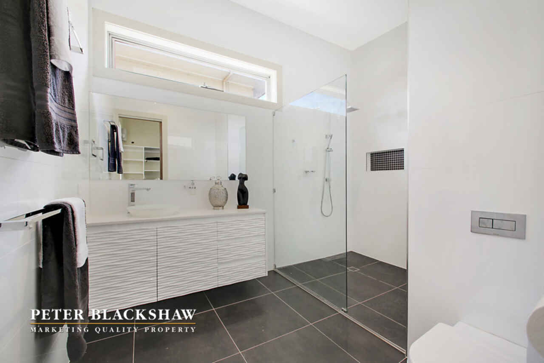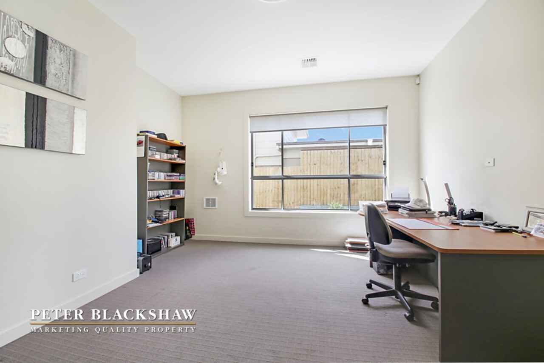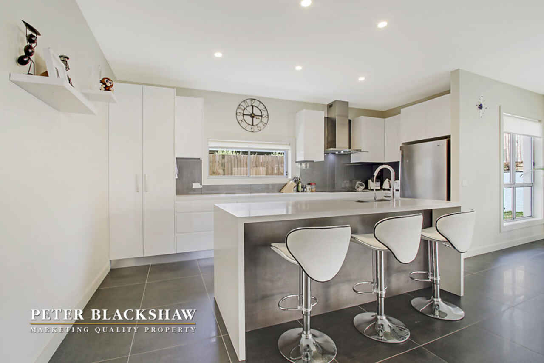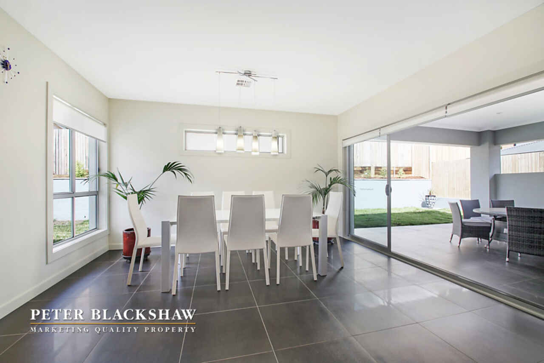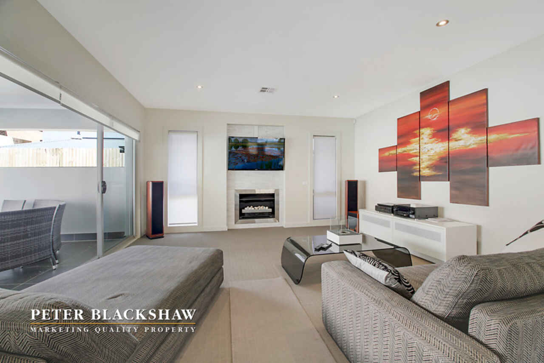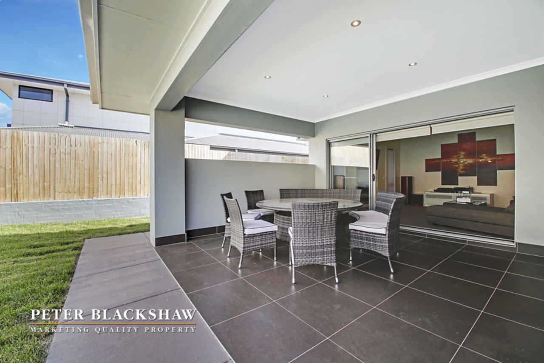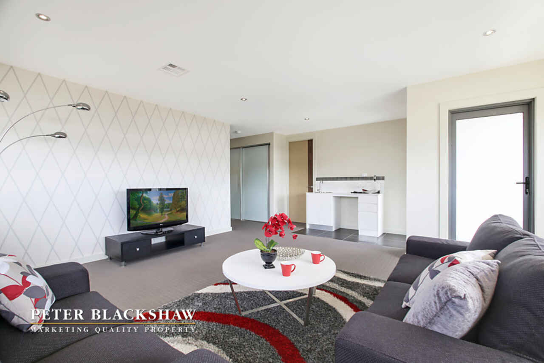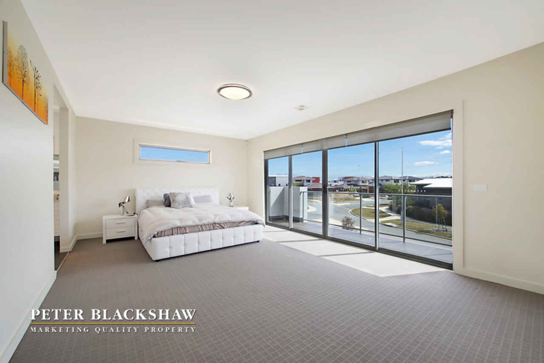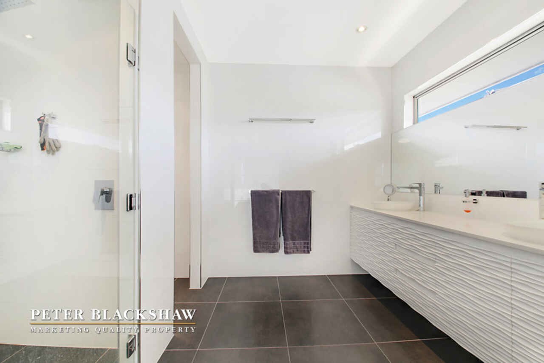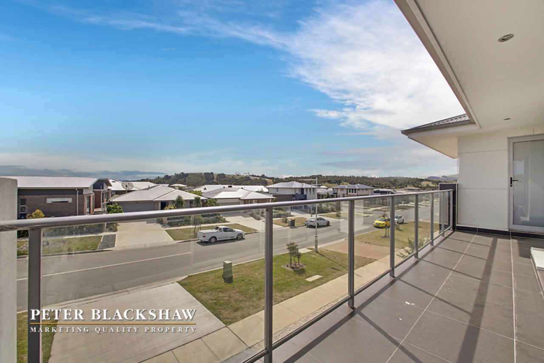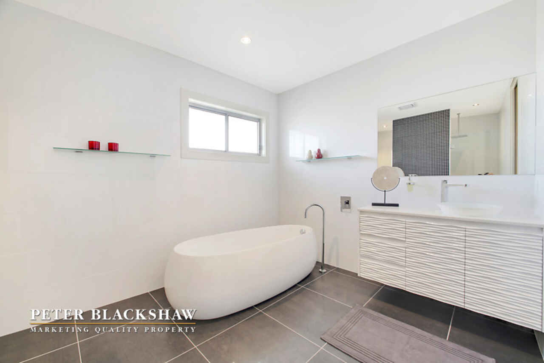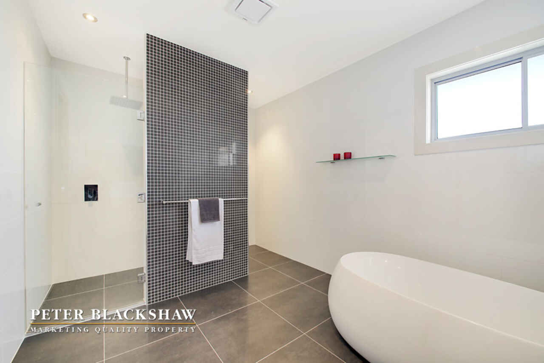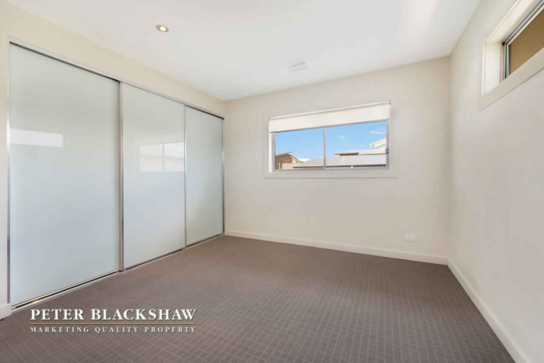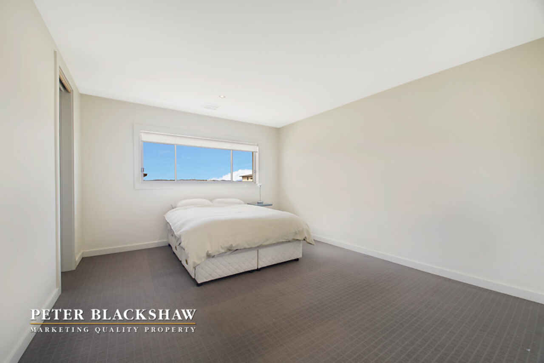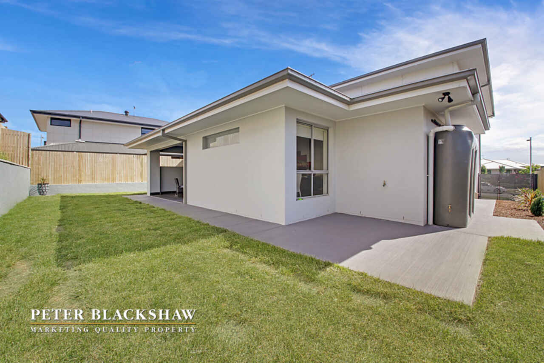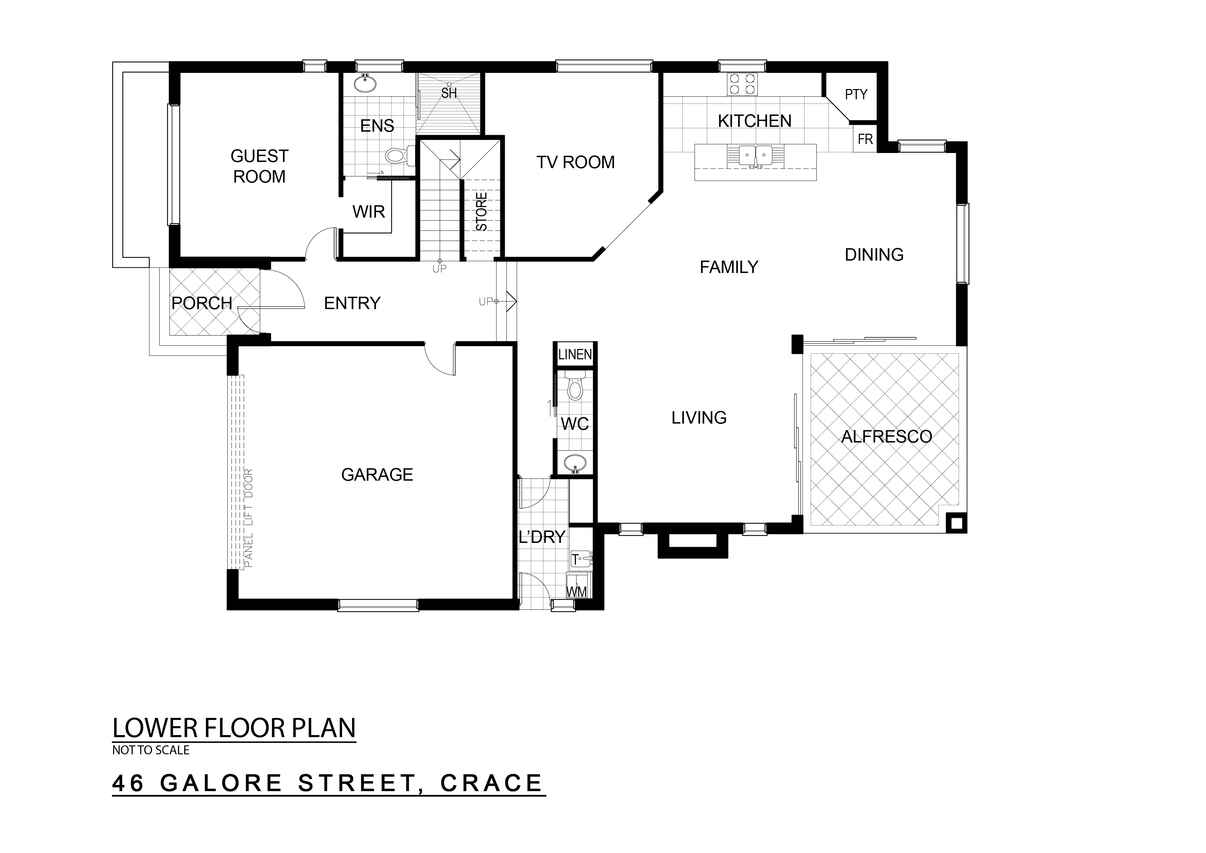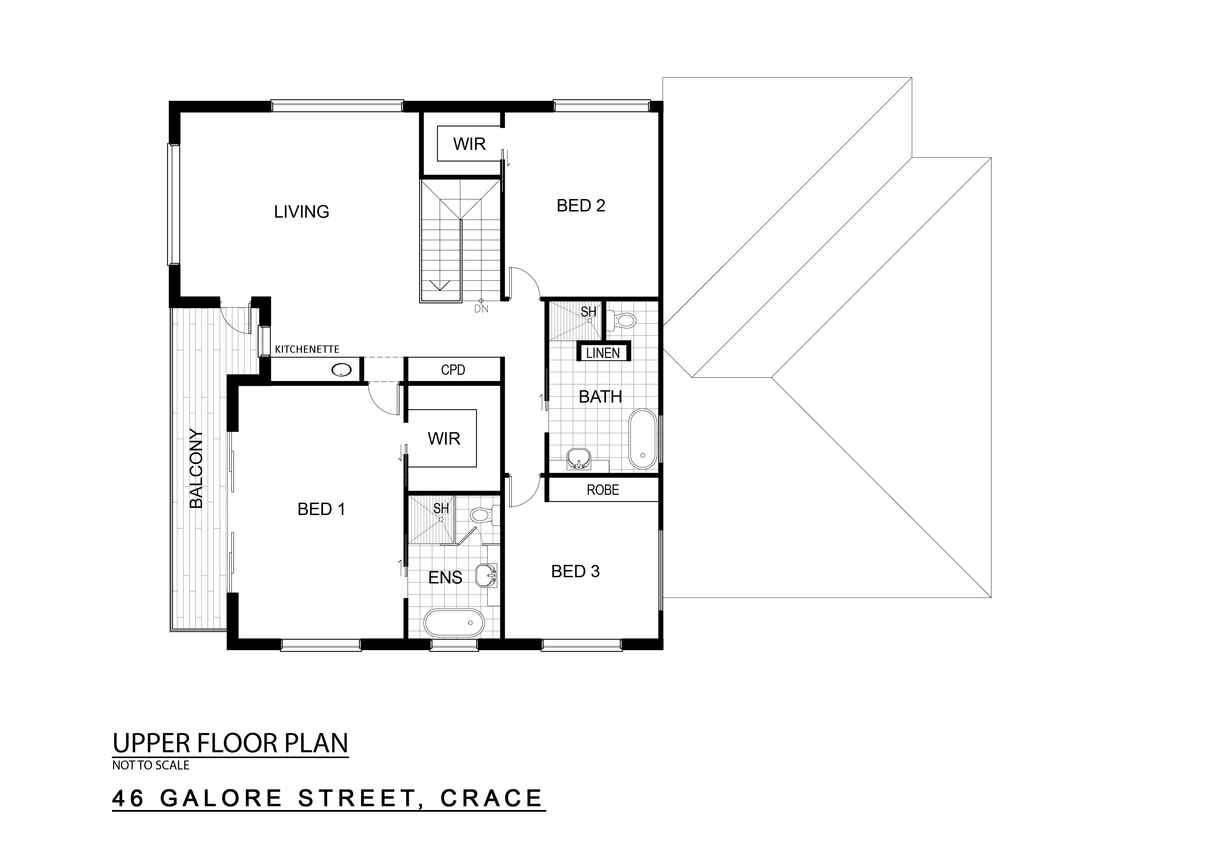Location, style, size and views - this home has it all
Sold
Location
Lot 20/46 Galore Street
Crace ACT 2911
Details
4
3
2
EER: 3.5
House
$935,000
Rates: | $1,726.00 annually |
Land area: | 540 sqm (approx) |
Building size: | 360 sqm (approx) |
Only minutes walk to Crace Central, this magnificently appointed and beautifully presented 360m2 two storey residence offers an array of indoor and outdoor living options.
Entering into the spacious foyer with 3m high ceilings you immediately appreciate the quality design and finishes of this home. The first of 4 impressively sized bedrooms, located at the front of the property, features a walk-through robe and stunning ensuite. Located on the ground level of the property is the open plan kitchen, meals and family room, separate rumpus room, large laundry and powder room.
The kitchen features a large pantry, granite bench tops, an enormous island bench, 900mm oven, induction cook tops and space for a large fridge. The large alfresco area (18.5m2) becomes an extension of the already impressive living by sliding back the triple stacking glass doors adjacent to both the dining and family rooms.
Upstairs features a huge rumpus room (42.1m2) with kitchenette, 2 large bedrooms, another stunning bathroom with freestanding bath, the enormous master suite accessing the balcony with views over Crace to the rolling hills beyond. The 26.7m2 master suite features a large walk-in robe and ensuite matching the impressive proportions this home offers.
Set on a 540m2 block with carefully designed landscaped gardens ensuring easy care and enjoyment all year round. The plans for the property also have full approval for a pool to be built off the rear alfresco area if desired.
This home is the complete package and offers a comfortable and convenient lifestyle for the astute buyer.
- 312m2 of living
- 540m2 block
- 4 large bedrooms
- 3 bedrooms with walk-in robes and built-in's to the 4th bedroom
- Ensuite to two bedrooms
- TV points in all bedrooms
- Imported floor tiles in the entrance and main living areas
- Ducted vacuum system
- High ceilings
- Alarm systems
- 2 rumpus rooms
- Open plan kitchen, meals and living room
- Induction cooktop
- Large covered alfresco accessed by 2 triple stacking glass sliding doors
- Approved plans for a pool
- Level easy care backyard
- Ducted reverse cycle air conditioning
- Kitchenette in the upstairs rumpus room
- Downstairs powder room
- Views from upstairs balcony, master bedroom and rumpus room
- Huge master bedroom with tinted windows
- Double vanity in the main bathroom
- Short walk to Crace shopping precinct
Read MoreEntering into the spacious foyer with 3m high ceilings you immediately appreciate the quality design and finishes of this home. The first of 4 impressively sized bedrooms, located at the front of the property, features a walk-through robe and stunning ensuite. Located on the ground level of the property is the open plan kitchen, meals and family room, separate rumpus room, large laundry and powder room.
The kitchen features a large pantry, granite bench tops, an enormous island bench, 900mm oven, induction cook tops and space for a large fridge. The large alfresco area (18.5m2) becomes an extension of the already impressive living by sliding back the triple stacking glass doors adjacent to both the dining and family rooms.
Upstairs features a huge rumpus room (42.1m2) with kitchenette, 2 large bedrooms, another stunning bathroom with freestanding bath, the enormous master suite accessing the balcony with views over Crace to the rolling hills beyond. The 26.7m2 master suite features a large walk-in robe and ensuite matching the impressive proportions this home offers.
Set on a 540m2 block with carefully designed landscaped gardens ensuring easy care and enjoyment all year round. The plans for the property also have full approval for a pool to be built off the rear alfresco area if desired.
This home is the complete package and offers a comfortable and convenient lifestyle for the astute buyer.
- 312m2 of living
- 540m2 block
- 4 large bedrooms
- 3 bedrooms with walk-in robes and built-in's to the 4th bedroom
- Ensuite to two bedrooms
- TV points in all bedrooms
- Imported floor tiles in the entrance and main living areas
- Ducted vacuum system
- High ceilings
- Alarm systems
- 2 rumpus rooms
- Open plan kitchen, meals and living room
- Induction cooktop
- Large covered alfresco accessed by 2 triple stacking glass sliding doors
- Approved plans for a pool
- Level easy care backyard
- Ducted reverse cycle air conditioning
- Kitchenette in the upstairs rumpus room
- Downstairs powder room
- Views from upstairs balcony, master bedroom and rumpus room
- Huge master bedroom with tinted windows
- Double vanity in the main bathroom
- Short walk to Crace shopping precinct
Inspect
Contact agent
Listing agents
Only minutes walk to Crace Central, this magnificently appointed and beautifully presented 360m2 two storey residence offers an array of indoor and outdoor living options.
Entering into the spacious foyer with 3m high ceilings you immediately appreciate the quality design and finishes of this home. The first of 4 impressively sized bedrooms, located at the front of the property, features a walk-through robe and stunning ensuite. Located on the ground level of the property is the open plan kitchen, meals and family room, separate rumpus room, large laundry and powder room.
The kitchen features a large pantry, granite bench tops, an enormous island bench, 900mm oven, induction cook tops and space for a large fridge. The large alfresco area (18.5m2) becomes an extension of the already impressive living by sliding back the triple stacking glass doors adjacent to both the dining and family rooms.
Upstairs features a huge rumpus room (42.1m2) with kitchenette, 2 large bedrooms, another stunning bathroom with freestanding bath, the enormous master suite accessing the balcony with views over Crace to the rolling hills beyond. The 26.7m2 master suite features a large walk-in robe and ensuite matching the impressive proportions this home offers.
Set on a 540m2 block with carefully designed landscaped gardens ensuring easy care and enjoyment all year round. The plans for the property also have full approval for a pool to be built off the rear alfresco area if desired.
This home is the complete package and offers a comfortable and convenient lifestyle for the astute buyer.
- 312m2 of living
- 540m2 block
- 4 large bedrooms
- 3 bedrooms with walk-in robes and built-in's to the 4th bedroom
- Ensuite to two bedrooms
- TV points in all bedrooms
- Imported floor tiles in the entrance and main living areas
- Ducted vacuum system
- High ceilings
- Alarm systems
- 2 rumpus rooms
- Open plan kitchen, meals and living room
- Induction cooktop
- Large covered alfresco accessed by 2 triple stacking glass sliding doors
- Approved plans for a pool
- Level easy care backyard
- Ducted reverse cycle air conditioning
- Kitchenette in the upstairs rumpus room
- Downstairs powder room
- Views from upstairs balcony, master bedroom and rumpus room
- Huge master bedroom with tinted windows
- Double vanity in the main bathroom
- Short walk to Crace shopping precinct
Read MoreEntering into the spacious foyer with 3m high ceilings you immediately appreciate the quality design and finishes of this home. The first of 4 impressively sized bedrooms, located at the front of the property, features a walk-through robe and stunning ensuite. Located on the ground level of the property is the open plan kitchen, meals and family room, separate rumpus room, large laundry and powder room.
The kitchen features a large pantry, granite bench tops, an enormous island bench, 900mm oven, induction cook tops and space for a large fridge. The large alfresco area (18.5m2) becomes an extension of the already impressive living by sliding back the triple stacking glass doors adjacent to both the dining and family rooms.
Upstairs features a huge rumpus room (42.1m2) with kitchenette, 2 large bedrooms, another stunning bathroom with freestanding bath, the enormous master suite accessing the balcony with views over Crace to the rolling hills beyond. The 26.7m2 master suite features a large walk-in robe and ensuite matching the impressive proportions this home offers.
Set on a 540m2 block with carefully designed landscaped gardens ensuring easy care and enjoyment all year round. The plans for the property also have full approval for a pool to be built off the rear alfresco area if desired.
This home is the complete package and offers a comfortable and convenient lifestyle for the astute buyer.
- 312m2 of living
- 540m2 block
- 4 large bedrooms
- 3 bedrooms with walk-in robes and built-in's to the 4th bedroom
- Ensuite to two bedrooms
- TV points in all bedrooms
- Imported floor tiles in the entrance and main living areas
- Ducted vacuum system
- High ceilings
- Alarm systems
- 2 rumpus rooms
- Open plan kitchen, meals and living room
- Induction cooktop
- Large covered alfresco accessed by 2 triple stacking glass sliding doors
- Approved plans for a pool
- Level easy care backyard
- Ducted reverse cycle air conditioning
- Kitchenette in the upstairs rumpus room
- Downstairs powder room
- Views from upstairs balcony, master bedroom and rumpus room
- Huge master bedroom with tinted windows
- Double vanity in the main bathroom
- Short walk to Crace shopping precinct
Location
Lot 20/46 Galore Street
Crace ACT 2911
Details
4
3
2
EER: 3.5
House
$935,000
Rates: | $1,726.00 annually |
Land area: | 540 sqm (approx) |
Building size: | 360 sqm (approx) |
Only minutes walk to Crace Central, this magnificently appointed and beautifully presented 360m2 two storey residence offers an array of indoor and outdoor living options.
Entering into the spacious foyer with 3m high ceilings you immediately appreciate the quality design and finishes of this home. The first of 4 impressively sized bedrooms, located at the front of the property, features a walk-through robe and stunning ensuite. Located on the ground level of the property is the open plan kitchen, meals and family room, separate rumpus room, large laundry and powder room.
The kitchen features a large pantry, granite bench tops, an enormous island bench, 900mm oven, induction cook tops and space for a large fridge. The large alfresco area (18.5m2) becomes an extension of the already impressive living by sliding back the triple stacking glass doors adjacent to both the dining and family rooms.
Upstairs features a huge rumpus room (42.1m2) with kitchenette, 2 large bedrooms, another stunning bathroom with freestanding bath, the enormous master suite accessing the balcony with views over Crace to the rolling hills beyond. The 26.7m2 master suite features a large walk-in robe and ensuite matching the impressive proportions this home offers.
Set on a 540m2 block with carefully designed landscaped gardens ensuring easy care and enjoyment all year round. The plans for the property also have full approval for a pool to be built off the rear alfresco area if desired.
This home is the complete package and offers a comfortable and convenient lifestyle for the astute buyer.
- 312m2 of living
- 540m2 block
- 4 large bedrooms
- 3 bedrooms with walk-in robes and built-in's to the 4th bedroom
- Ensuite to two bedrooms
- TV points in all bedrooms
- Imported floor tiles in the entrance and main living areas
- Ducted vacuum system
- High ceilings
- Alarm systems
- 2 rumpus rooms
- Open plan kitchen, meals and living room
- Induction cooktop
- Large covered alfresco accessed by 2 triple stacking glass sliding doors
- Approved plans for a pool
- Level easy care backyard
- Ducted reverse cycle air conditioning
- Kitchenette in the upstairs rumpus room
- Downstairs powder room
- Views from upstairs balcony, master bedroom and rumpus room
- Huge master bedroom with tinted windows
- Double vanity in the main bathroom
- Short walk to Crace shopping precinct
Read MoreEntering into the spacious foyer with 3m high ceilings you immediately appreciate the quality design and finishes of this home. The first of 4 impressively sized bedrooms, located at the front of the property, features a walk-through robe and stunning ensuite. Located on the ground level of the property is the open plan kitchen, meals and family room, separate rumpus room, large laundry and powder room.
The kitchen features a large pantry, granite bench tops, an enormous island bench, 900mm oven, induction cook tops and space for a large fridge. The large alfresco area (18.5m2) becomes an extension of the already impressive living by sliding back the triple stacking glass doors adjacent to both the dining and family rooms.
Upstairs features a huge rumpus room (42.1m2) with kitchenette, 2 large bedrooms, another stunning bathroom with freestanding bath, the enormous master suite accessing the balcony with views over Crace to the rolling hills beyond. The 26.7m2 master suite features a large walk-in robe and ensuite matching the impressive proportions this home offers.
Set on a 540m2 block with carefully designed landscaped gardens ensuring easy care and enjoyment all year round. The plans for the property also have full approval for a pool to be built off the rear alfresco area if desired.
This home is the complete package and offers a comfortable and convenient lifestyle for the astute buyer.
- 312m2 of living
- 540m2 block
- 4 large bedrooms
- 3 bedrooms with walk-in robes and built-in's to the 4th bedroom
- Ensuite to two bedrooms
- TV points in all bedrooms
- Imported floor tiles in the entrance and main living areas
- Ducted vacuum system
- High ceilings
- Alarm systems
- 2 rumpus rooms
- Open plan kitchen, meals and living room
- Induction cooktop
- Large covered alfresco accessed by 2 triple stacking glass sliding doors
- Approved plans for a pool
- Level easy care backyard
- Ducted reverse cycle air conditioning
- Kitchenette in the upstairs rumpus room
- Downstairs powder room
- Views from upstairs balcony, master bedroom and rumpus room
- Huge master bedroom with tinted windows
- Double vanity in the main bathroom
- Short walk to Crace shopping precinct
Inspect
Contact agent


