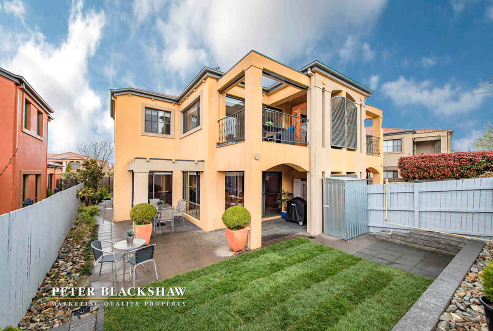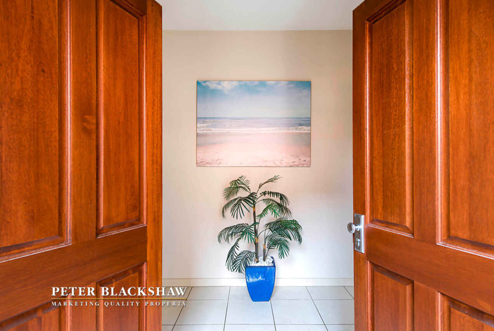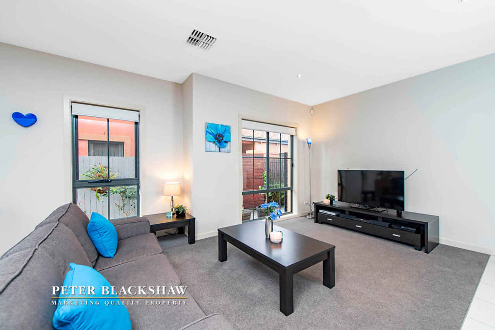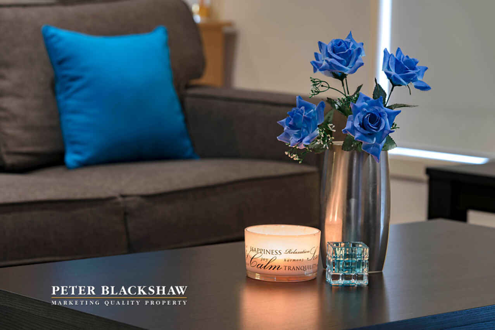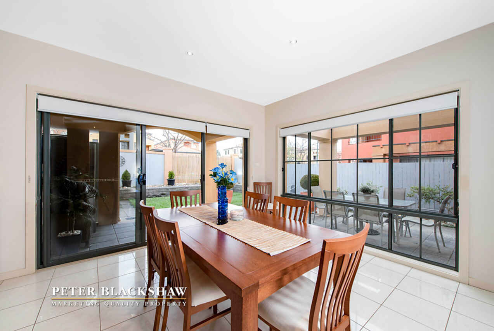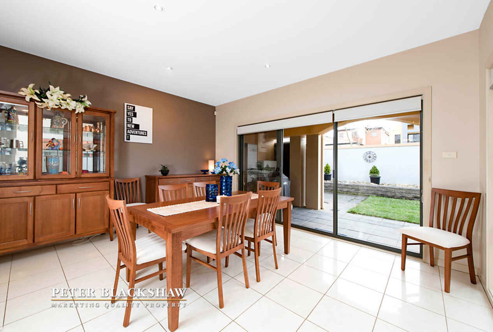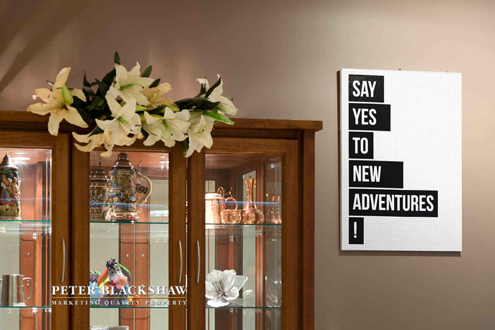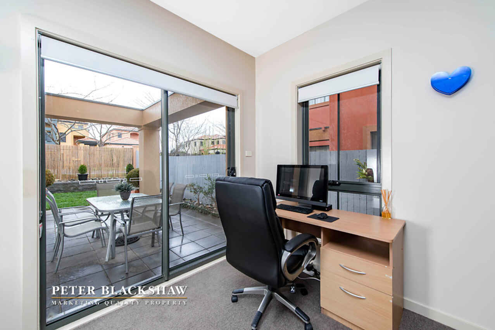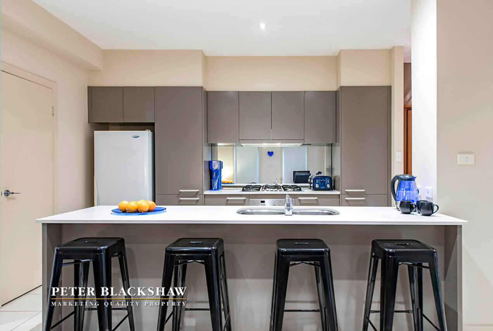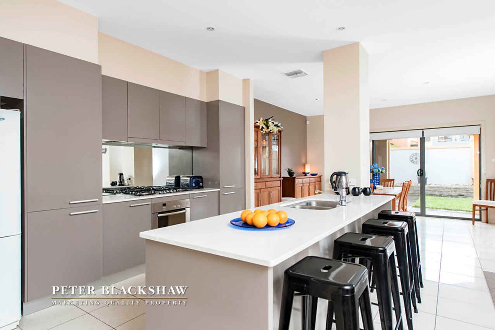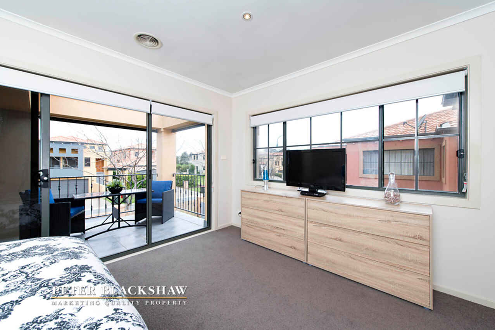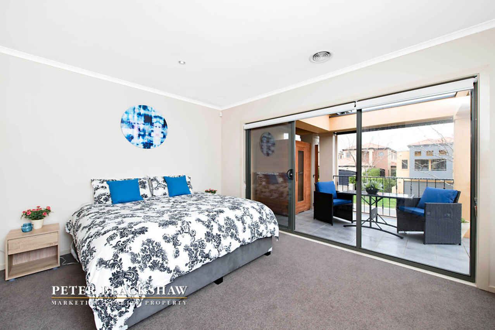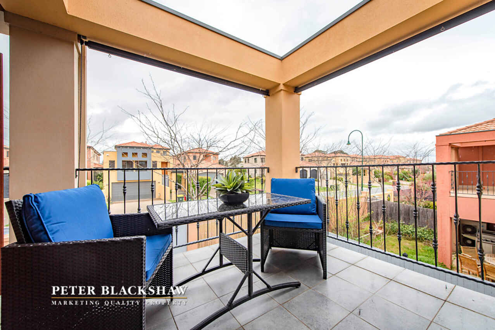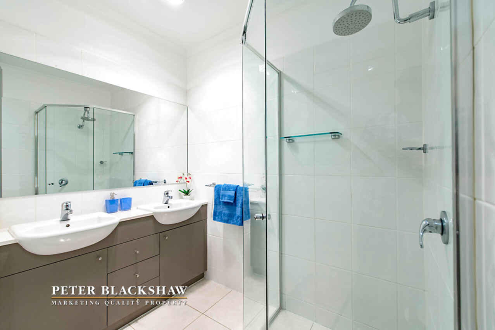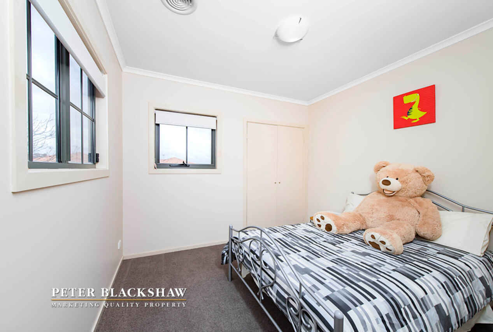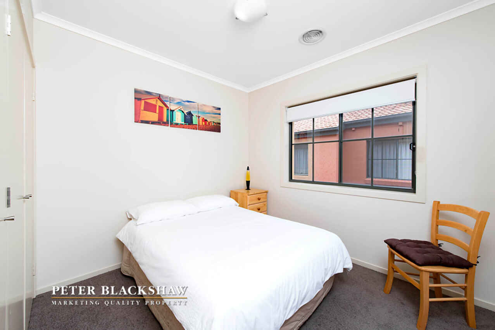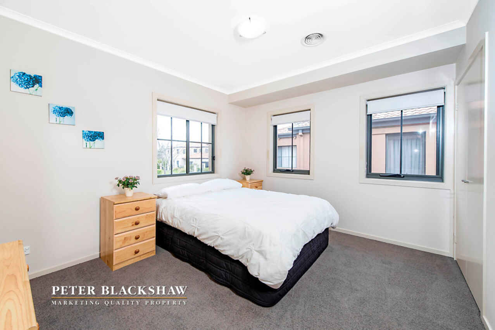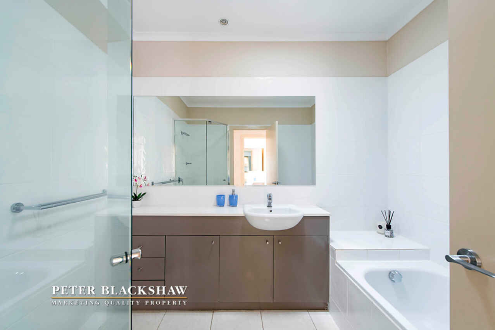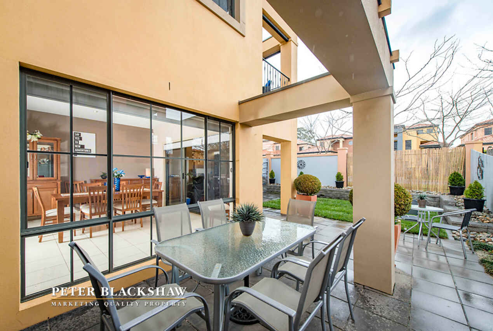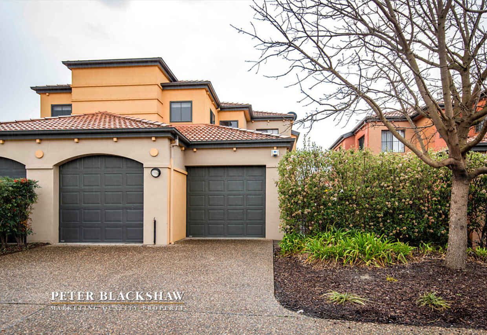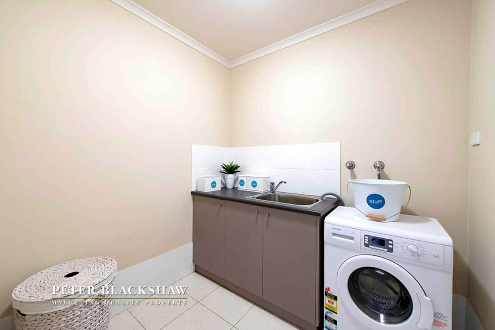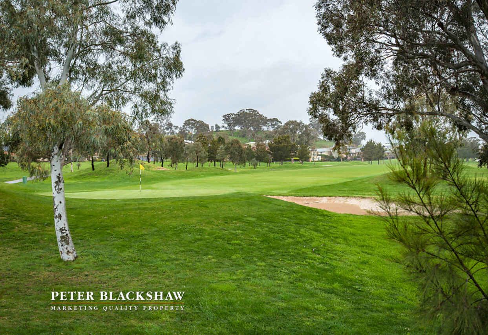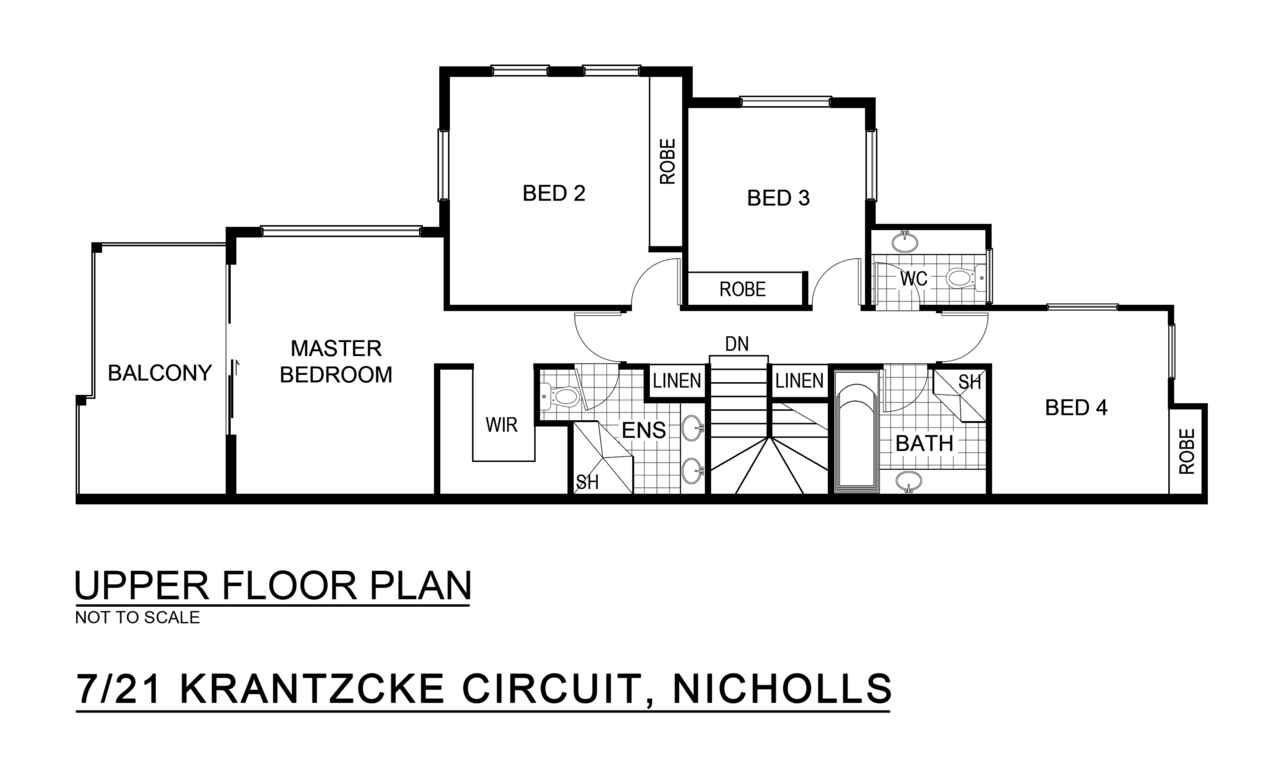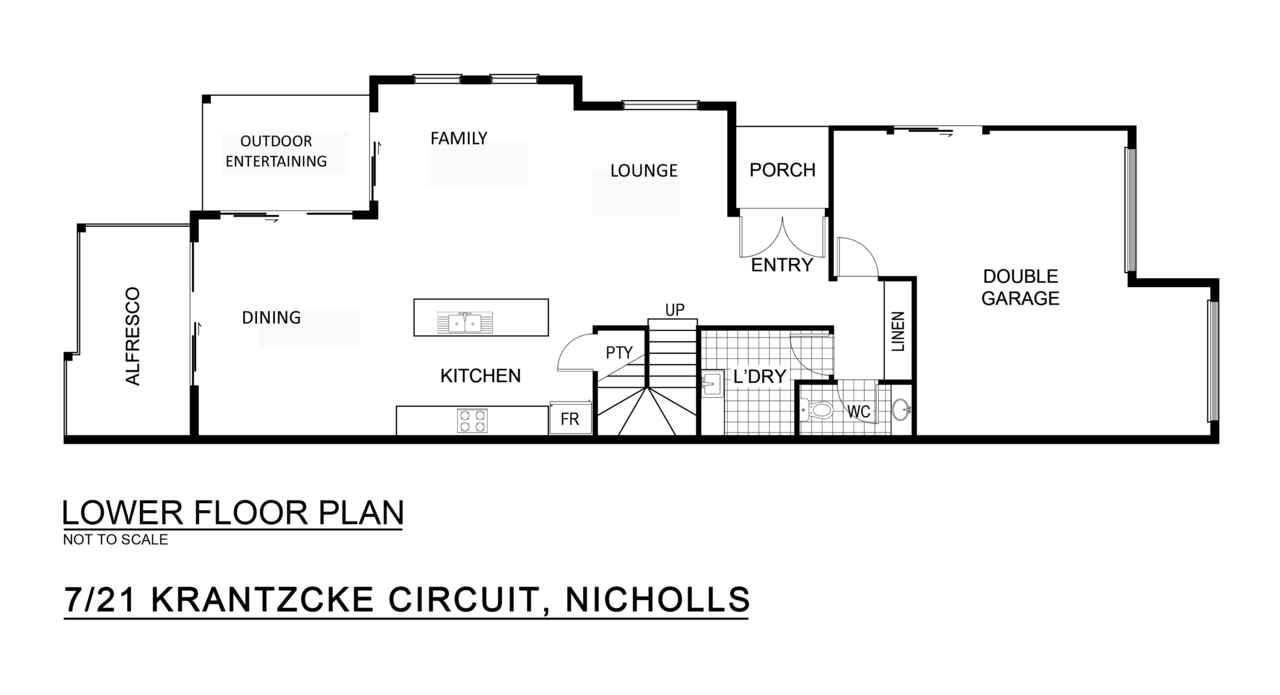"The Island" The Place to Live
Sold
Location
Lot 20/7/21 Krantzcke Circuit
Nicholls ACT 2913
Details
4
2
2
EER: 5
House
Offers over $590,000
Building size: | 219 sqm (approx) |
Centrally positioned in an up-market picturesque complex, this exquisite 2 storey home with views and private gardens will satisfy your greatest expectations. Designed and finished with meticulous attention to detail, this amazing property offers 2 levels of comfort and harmony.
On the main level there is splendid living and dining, a spacious kitchen plus a terrific family room. All four spacious bedrooms are situated upstairs, well away from the living areas. The main bedroom features a large walk-in robe and opens onto a 'Juliet balcony' providing serene views. Both designer bathroom and ensuite are built to impress. True quality speaks through the use of the finest materials such as caesar stone, stainless steel, polished timber and more.
This property is located in the upmarket “Harcourt Hill” district, just metres from the Gold Creek golf course and country club, close to local primary high schools, primary schools and colleges, Federation Square, Gungahlin Marketplace and only a short drive to Belconnen and the City.
- Trendy rendered finish
- Striking, functional design
- Inviting entrance
- Elegant open plan lounge and dining
- Impressive kitchen with island bench, walk-in pantry under the stairs plus 2 other pantries, Bosch stainless steel appliances, mirrored splashback & caesar stone bench tops
- Huge master bedroom with walk-in robe, Juliet balcony with privacy blinds
- Ensuite with Italian porcelain tiling, double vanity, semi frameless shower, tastic lighting
- Bedroom 2, 3 & 4 all with built-in robes
- Bathroom with good sized bath, Italian porcelain tiling, semi frameless shower and tastic lighting
- Powder rooms both up and down stairs
- Large laundry with integrated bench, storage and laundry tub
- 2 large linen closets
- Large cloak cupboard
- Double automatic garage with internal access & external access
- Divine low maintenance garden with entertaining alfresco and paved sunny patio
- Italian tiling throughout
- Modern quality carpet
- Quality roller blinds throughout
- LED down lights throughout
- Daikin reverse heating and cooling
- Dux gas hot water system
- NBN connected
- Alarm system
- Foxtel connection
- Well fenced and gated yard
- Garden shed
- Automated irrigation system
- Pet friendly neighbourhood
- Body corporate $2,216.80 annually
- Sinking fund $167.32 annually
Read MoreOn the main level there is splendid living and dining, a spacious kitchen plus a terrific family room. All four spacious bedrooms are situated upstairs, well away from the living areas. The main bedroom features a large walk-in robe and opens onto a 'Juliet balcony' providing serene views. Both designer bathroom and ensuite are built to impress. True quality speaks through the use of the finest materials such as caesar stone, stainless steel, polished timber and more.
This property is located in the upmarket “Harcourt Hill” district, just metres from the Gold Creek golf course and country club, close to local primary high schools, primary schools and colleges, Federation Square, Gungahlin Marketplace and only a short drive to Belconnen and the City.
- Trendy rendered finish
- Striking, functional design
- Inviting entrance
- Elegant open plan lounge and dining
- Impressive kitchen with island bench, walk-in pantry under the stairs plus 2 other pantries, Bosch stainless steel appliances, mirrored splashback & caesar stone bench tops
- Huge master bedroom with walk-in robe, Juliet balcony with privacy blinds
- Ensuite with Italian porcelain tiling, double vanity, semi frameless shower, tastic lighting
- Bedroom 2, 3 & 4 all with built-in robes
- Bathroom with good sized bath, Italian porcelain tiling, semi frameless shower and tastic lighting
- Powder rooms both up and down stairs
- Large laundry with integrated bench, storage and laundry tub
- 2 large linen closets
- Large cloak cupboard
- Double automatic garage with internal access & external access
- Divine low maintenance garden with entertaining alfresco and paved sunny patio
- Italian tiling throughout
- Modern quality carpet
- Quality roller blinds throughout
- LED down lights throughout
- Daikin reverse heating and cooling
- Dux gas hot water system
- NBN connected
- Alarm system
- Foxtel connection
- Well fenced and gated yard
- Garden shed
- Automated irrigation system
- Pet friendly neighbourhood
- Body corporate $2,216.80 annually
- Sinking fund $167.32 annually
Inspect
Contact agent
Listing agents
Centrally positioned in an up-market picturesque complex, this exquisite 2 storey home with views and private gardens will satisfy your greatest expectations. Designed and finished with meticulous attention to detail, this amazing property offers 2 levels of comfort and harmony.
On the main level there is splendid living and dining, a spacious kitchen plus a terrific family room. All four spacious bedrooms are situated upstairs, well away from the living areas. The main bedroom features a large walk-in robe and opens onto a 'Juliet balcony' providing serene views. Both designer bathroom and ensuite are built to impress. True quality speaks through the use of the finest materials such as caesar stone, stainless steel, polished timber and more.
This property is located in the upmarket “Harcourt Hill” district, just metres from the Gold Creek golf course and country club, close to local primary high schools, primary schools and colleges, Federation Square, Gungahlin Marketplace and only a short drive to Belconnen and the City.
- Trendy rendered finish
- Striking, functional design
- Inviting entrance
- Elegant open plan lounge and dining
- Impressive kitchen with island bench, walk-in pantry under the stairs plus 2 other pantries, Bosch stainless steel appliances, mirrored splashback & caesar stone bench tops
- Huge master bedroom with walk-in robe, Juliet balcony with privacy blinds
- Ensuite with Italian porcelain tiling, double vanity, semi frameless shower, tastic lighting
- Bedroom 2, 3 & 4 all with built-in robes
- Bathroom with good sized bath, Italian porcelain tiling, semi frameless shower and tastic lighting
- Powder rooms both up and down stairs
- Large laundry with integrated bench, storage and laundry tub
- 2 large linen closets
- Large cloak cupboard
- Double automatic garage with internal access & external access
- Divine low maintenance garden with entertaining alfresco and paved sunny patio
- Italian tiling throughout
- Modern quality carpet
- Quality roller blinds throughout
- LED down lights throughout
- Daikin reverse heating and cooling
- Dux gas hot water system
- NBN connected
- Alarm system
- Foxtel connection
- Well fenced and gated yard
- Garden shed
- Automated irrigation system
- Pet friendly neighbourhood
- Body corporate $2,216.80 annually
- Sinking fund $167.32 annually
Read MoreOn the main level there is splendid living and dining, a spacious kitchen plus a terrific family room. All four spacious bedrooms are situated upstairs, well away from the living areas. The main bedroom features a large walk-in robe and opens onto a 'Juliet balcony' providing serene views. Both designer bathroom and ensuite are built to impress. True quality speaks through the use of the finest materials such as caesar stone, stainless steel, polished timber and more.
This property is located in the upmarket “Harcourt Hill” district, just metres from the Gold Creek golf course and country club, close to local primary high schools, primary schools and colleges, Federation Square, Gungahlin Marketplace and only a short drive to Belconnen and the City.
- Trendy rendered finish
- Striking, functional design
- Inviting entrance
- Elegant open plan lounge and dining
- Impressive kitchen with island bench, walk-in pantry under the stairs plus 2 other pantries, Bosch stainless steel appliances, mirrored splashback & caesar stone bench tops
- Huge master bedroom with walk-in robe, Juliet balcony with privacy blinds
- Ensuite with Italian porcelain tiling, double vanity, semi frameless shower, tastic lighting
- Bedroom 2, 3 & 4 all with built-in robes
- Bathroom with good sized bath, Italian porcelain tiling, semi frameless shower and tastic lighting
- Powder rooms both up and down stairs
- Large laundry with integrated bench, storage and laundry tub
- 2 large linen closets
- Large cloak cupboard
- Double automatic garage with internal access & external access
- Divine low maintenance garden with entertaining alfresco and paved sunny patio
- Italian tiling throughout
- Modern quality carpet
- Quality roller blinds throughout
- LED down lights throughout
- Daikin reverse heating and cooling
- Dux gas hot water system
- NBN connected
- Alarm system
- Foxtel connection
- Well fenced and gated yard
- Garden shed
- Automated irrigation system
- Pet friendly neighbourhood
- Body corporate $2,216.80 annually
- Sinking fund $167.32 annually
Location
Lot 20/7/21 Krantzcke Circuit
Nicholls ACT 2913
Details
4
2
2
EER: 5
House
Offers over $590,000
Building size: | 219 sqm (approx) |
Centrally positioned in an up-market picturesque complex, this exquisite 2 storey home with views and private gardens will satisfy your greatest expectations. Designed and finished with meticulous attention to detail, this amazing property offers 2 levels of comfort and harmony.
On the main level there is splendid living and dining, a spacious kitchen plus a terrific family room. All four spacious bedrooms are situated upstairs, well away from the living areas. The main bedroom features a large walk-in robe and opens onto a 'Juliet balcony' providing serene views. Both designer bathroom and ensuite are built to impress. True quality speaks through the use of the finest materials such as caesar stone, stainless steel, polished timber and more.
This property is located in the upmarket “Harcourt Hill” district, just metres from the Gold Creek golf course and country club, close to local primary high schools, primary schools and colleges, Federation Square, Gungahlin Marketplace and only a short drive to Belconnen and the City.
- Trendy rendered finish
- Striking, functional design
- Inviting entrance
- Elegant open plan lounge and dining
- Impressive kitchen with island bench, walk-in pantry under the stairs plus 2 other pantries, Bosch stainless steel appliances, mirrored splashback & caesar stone bench tops
- Huge master bedroom with walk-in robe, Juliet balcony with privacy blinds
- Ensuite with Italian porcelain tiling, double vanity, semi frameless shower, tastic lighting
- Bedroom 2, 3 & 4 all with built-in robes
- Bathroom with good sized bath, Italian porcelain tiling, semi frameless shower and tastic lighting
- Powder rooms both up and down stairs
- Large laundry with integrated bench, storage and laundry tub
- 2 large linen closets
- Large cloak cupboard
- Double automatic garage with internal access & external access
- Divine low maintenance garden with entertaining alfresco and paved sunny patio
- Italian tiling throughout
- Modern quality carpet
- Quality roller blinds throughout
- LED down lights throughout
- Daikin reverse heating and cooling
- Dux gas hot water system
- NBN connected
- Alarm system
- Foxtel connection
- Well fenced and gated yard
- Garden shed
- Automated irrigation system
- Pet friendly neighbourhood
- Body corporate $2,216.80 annually
- Sinking fund $167.32 annually
Read MoreOn the main level there is splendid living and dining, a spacious kitchen plus a terrific family room. All four spacious bedrooms are situated upstairs, well away from the living areas. The main bedroom features a large walk-in robe and opens onto a 'Juliet balcony' providing serene views. Both designer bathroom and ensuite are built to impress. True quality speaks through the use of the finest materials such as caesar stone, stainless steel, polished timber and more.
This property is located in the upmarket “Harcourt Hill” district, just metres from the Gold Creek golf course and country club, close to local primary high schools, primary schools and colleges, Federation Square, Gungahlin Marketplace and only a short drive to Belconnen and the City.
- Trendy rendered finish
- Striking, functional design
- Inviting entrance
- Elegant open plan lounge and dining
- Impressive kitchen with island bench, walk-in pantry under the stairs plus 2 other pantries, Bosch stainless steel appliances, mirrored splashback & caesar stone bench tops
- Huge master bedroom with walk-in robe, Juliet balcony with privacy blinds
- Ensuite with Italian porcelain tiling, double vanity, semi frameless shower, tastic lighting
- Bedroom 2, 3 & 4 all with built-in robes
- Bathroom with good sized bath, Italian porcelain tiling, semi frameless shower and tastic lighting
- Powder rooms both up and down stairs
- Large laundry with integrated bench, storage and laundry tub
- 2 large linen closets
- Large cloak cupboard
- Double automatic garage with internal access & external access
- Divine low maintenance garden with entertaining alfresco and paved sunny patio
- Italian tiling throughout
- Modern quality carpet
- Quality roller blinds throughout
- LED down lights throughout
- Daikin reverse heating and cooling
- Dux gas hot water system
- NBN connected
- Alarm system
- Foxtel connection
- Well fenced and gated yard
- Garden shed
- Automated irrigation system
- Pet friendly neighbourhood
- Body corporate $2,216.80 annually
- Sinking fund $167.32 annually
Inspect
Contact agent


