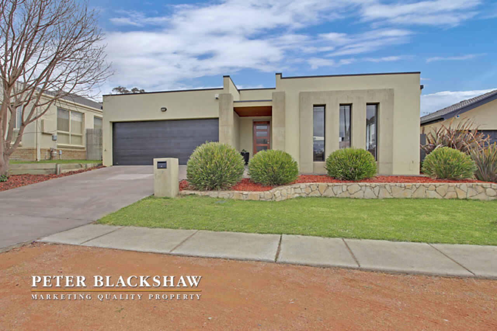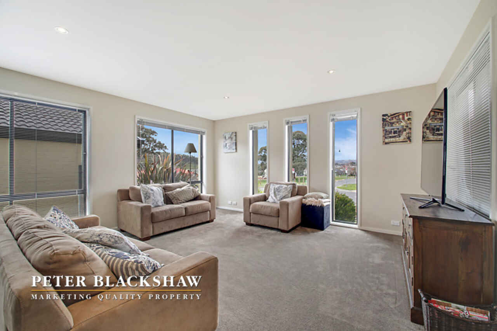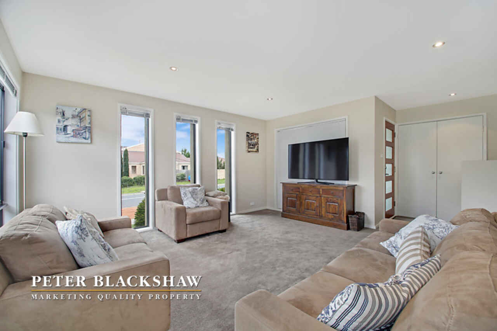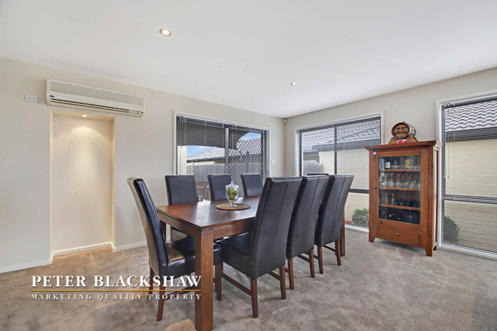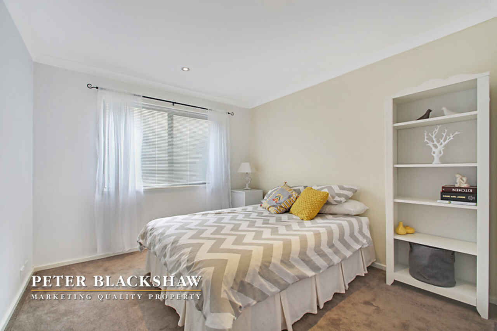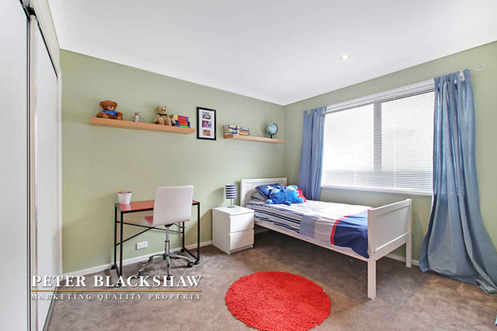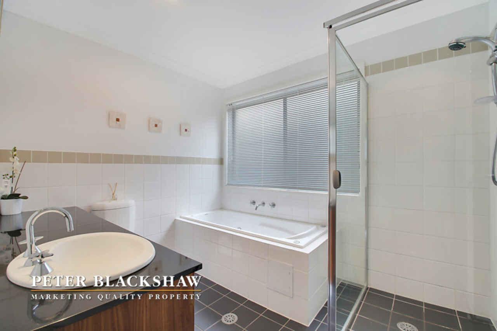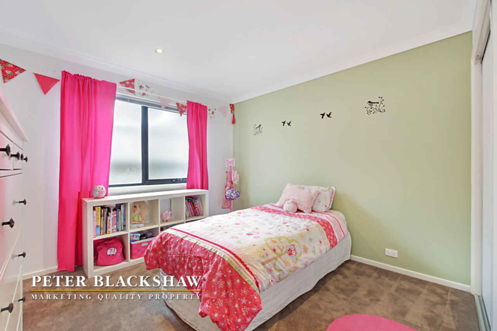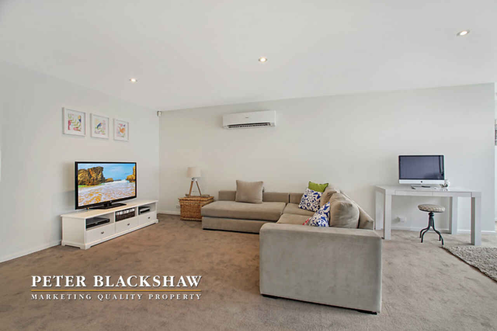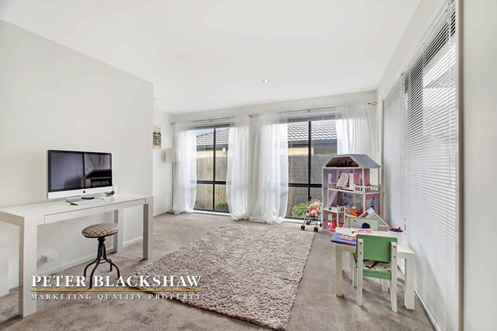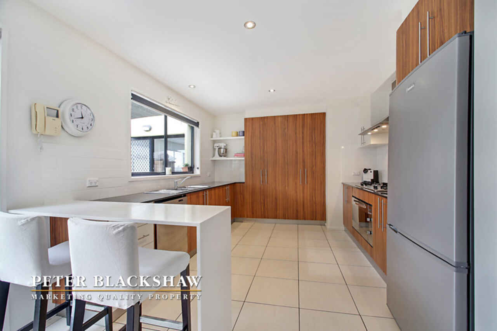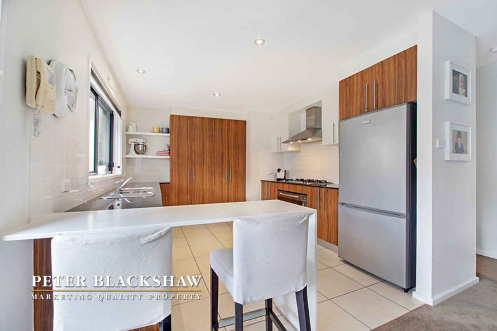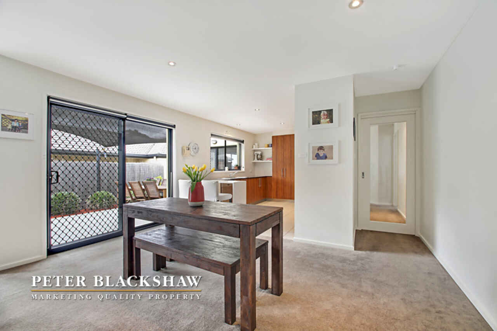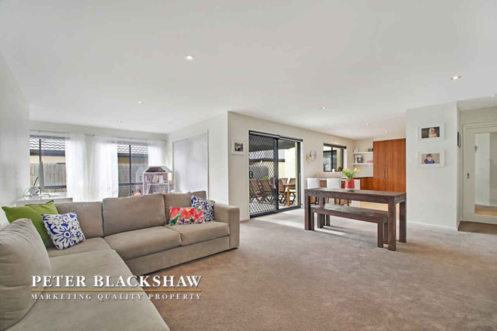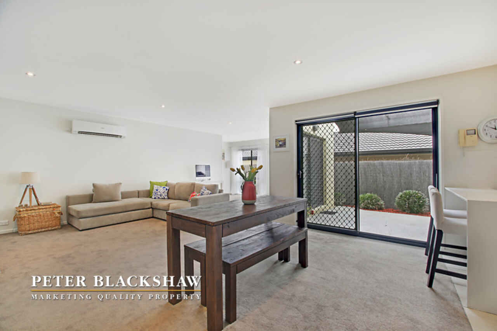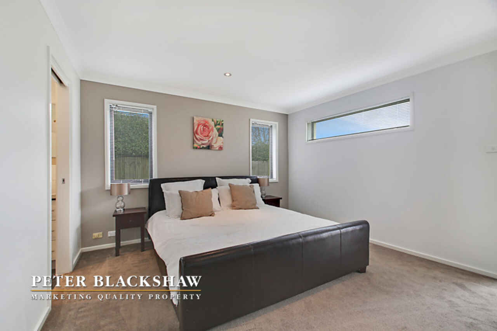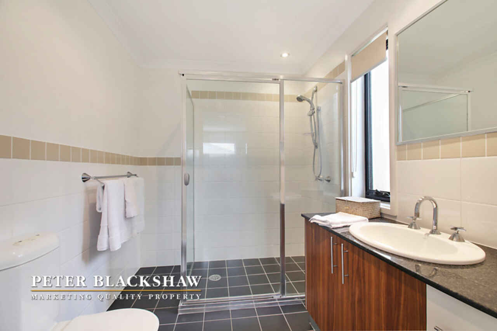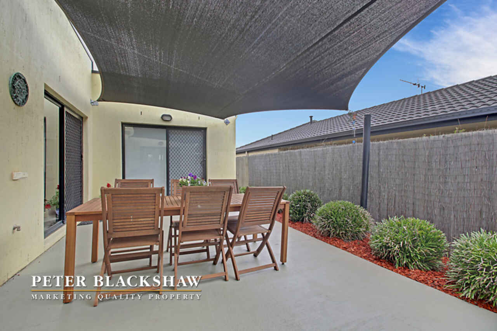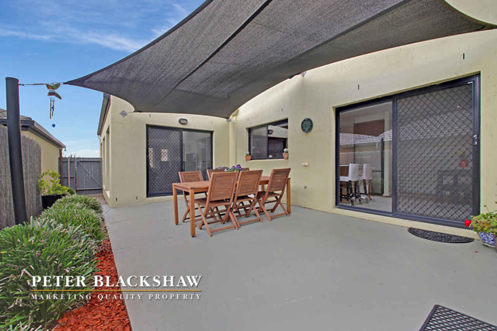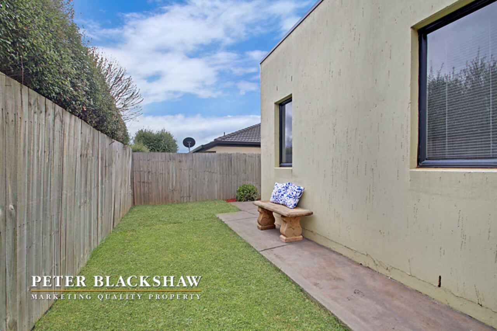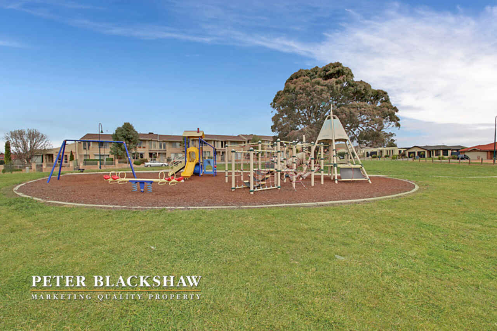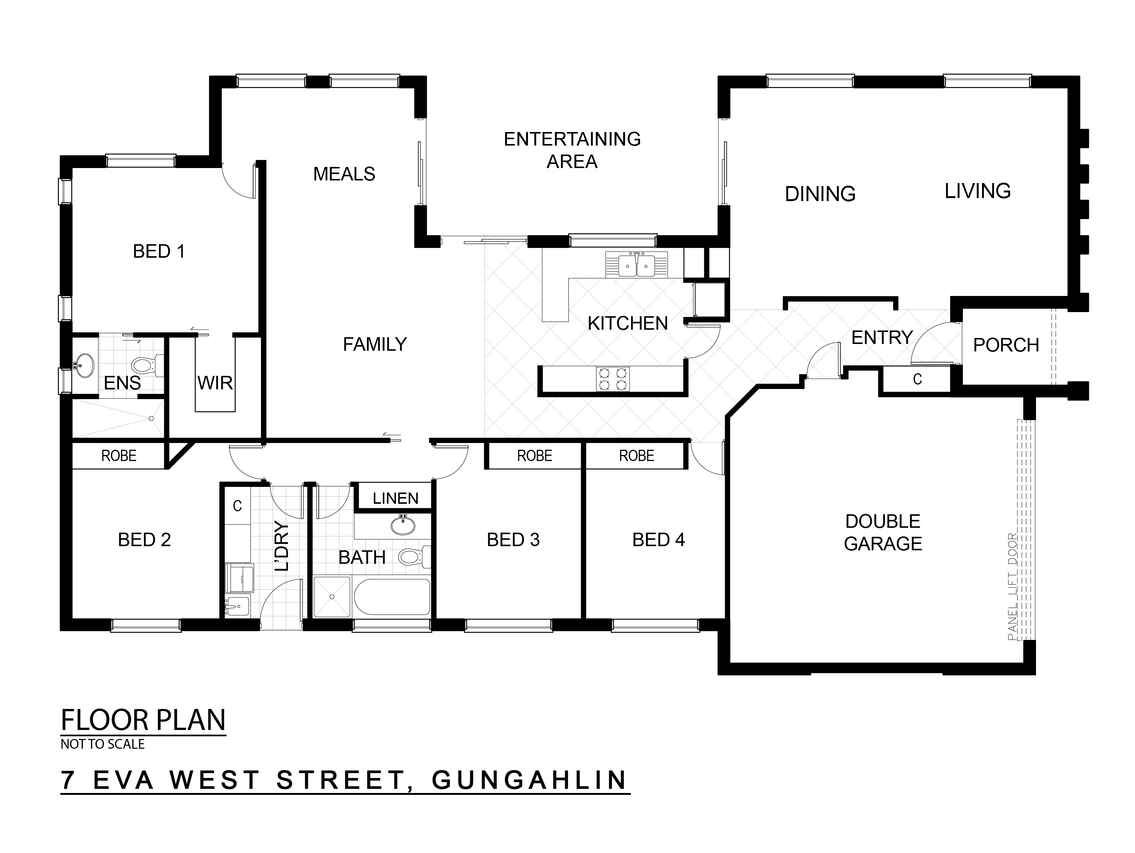Stylish contemporary residence
Sold
Location
Lot 20/7 Eva West Street
Gungahlin ACT 2912
Details
4
2
2
EER: 4.5
House
Offers over $585,000
Rates: | $1,533.00 annually |
Land area: | 450 sqm (approx) |
Building size: | 191.1 sqm (approx) |
Conveniently positioned close to Gungahlin Town Centre and opposite parkland is this contemporary 4 bedroom ensuite family residence. Offering bright and sunny separate living areas, segregated master with walk-in robe and luxurious ensuite, stunning kitchen with stone benchtops, reverse cycle air conditioning and spa to main bathroom.
Features a private entertaining area with shade sail, low maintenance gardens and a double garage with internal access. A striking home that is sure to impress.
Features:
- 191.1m2 living
- Opposite parkland
- Short walk to Gungahlin Town Centre
- Rendered finish
- 2 air conditioning systems
- Square set cornices
- Walk-in robe to master bedroom
- Built-in robes to all other bedrooms
- Spa to main bathroom
- Stone vanity to ensuite and bathroom
- Private courtyard with shade sail
- Garden shed
- Intercom
- Gas bayonet BBQ connection
Read MoreFeatures a private entertaining area with shade sail, low maintenance gardens and a double garage with internal access. A striking home that is sure to impress.
Features:
- 191.1m2 living
- Opposite parkland
- Short walk to Gungahlin Town Centre
- Rendered finish
- 2 air conditioning systems
- Square set cornices
- Walk-in robe to master bedroom
- Built-in robes to all other bedrooms
- Spa to main bathroom
- Stone vanity to ensuite and bathroom
- Private courtyard with shade sail
- Garden shed
- Intercom
- Gas bayonet BBQ connection
Inspect
Contact agent
Listing agents
Conveniently positioned close to Gungahlin Town Centre and opposite parkland is this contemporary 4 bedroom ensuite family residence. Offering bright and sunny separate living areas, segregated master with walk-in robe and luxurious ensuite, stunning kitchen with stone benchtops, reverse cycle air conditioning and spa to main bathroom.
Features a private entertaining area with shade sail, low maintenance gardens and a double garage with internal access. A striking home that is sure to impress.
Features:
- 191.1m2 living
- Opposite parkland
- Short walk to Gungahlin Town Centre
- Rendered finish
- 2 air conditioning systems
- Square set cornices
- Walk-in robe to master bedroom
- Built-in robes to all other bedrooms
- Spa to main bathroom
- Stone vanity to ensuite and bathroom
- Private courtyard with shade sail
- Garden shed
- Intercom
- Gas bayonet BBQ connection
Read MoreFeatures a private entertaining area with shade sail, low maintenance gardens and a double garage with internal access. A striking home that is sure to impress.
Features:
- 191.1m2 living
- Opposite parkland
- Short walk to Gungahlin Town Centre
- Rendered finish
- 2 air conditioning systems
- Square set cornices
- Walk-in robe to master bedroom
- Built-in robes to all other bedrooms
- Spa to main bathroom
- Stone vanity to ensuite and bathroom
- Private courtyard with shade sail
- Garden shed
- Intercom
- Gas bayonet BBQ connection
Location
Lot 20/7 Eva West Street
Gungahlin ACT 2912
Details
4
2
2
EER: 4.5
House
Offers over $585,000
Rates: | $1,533.00 annually |
Land area: | 450 sqm (approx) |
Building size: | 191.1 sqm (approx) |
Conveniently positioned close to Gungahlin Town Centre and opposite parkland is this contemporary 4 bedroom ensuite family residence. Offering bright and sunny separate living areas, segregated master with walk-in robe and luxurious ensuite, stunning kitchen with stone benchtops, reverse cycle air conditioning and spa to main bathroom.
Features a private entertaining area with shade sail, low maintenance gardens and a double garage with internal access. A striking home that is sure to impress.
Features:
- 191.1m2 living
- Opposite parkland
- Short walk to Gungahlin Town Centre
- Rendered finish
- 2 air conditioning systems
- Square set cornices
- Walk-in robe to master bedroom
- Built-in robes to all other bedrooms
- Spa to main bathroom
- Stone vanity to ensuite and bathroom
- Private courtyard with shade sail
- Garden shed
- Intercom
- Gas bayonet BBQ connection
Read MoreFeatures a private entertaining area with shade sail, low maintenance gardens and a double garage with internal access. A striking home that is sure to impress.
Features:
- 191.1m2 living
- Opposite parkland
- Short walk to Gungahlin Town Centre
- Rendered finish
- 2 air conditioning systems
- Square set cornices
- Walk-in robe to master bedroom
- Built-in robes to all other bedrooms
- Spa to main bathroom
- Stone vanity to ensuite and bathroom
- Private courtyard with shade sail
- Garden shed
- Intercom
- Gas bayonet BBQ connection
Inspect
Contact agent


